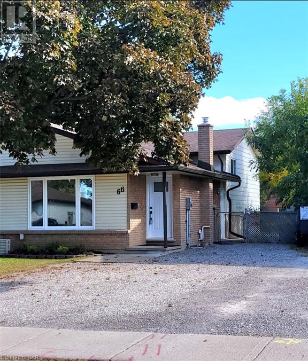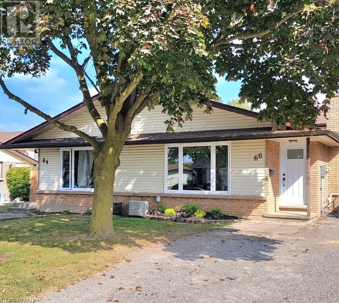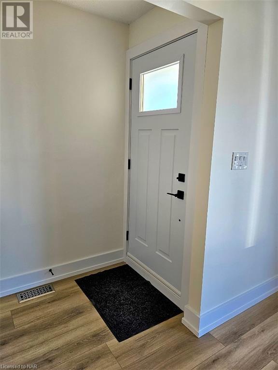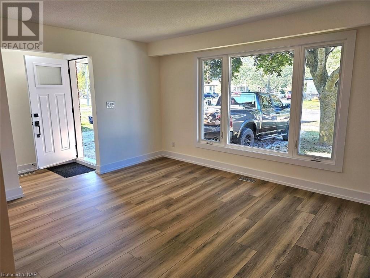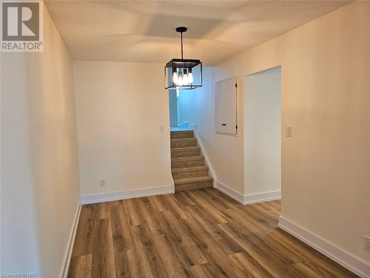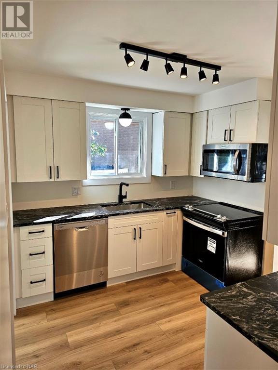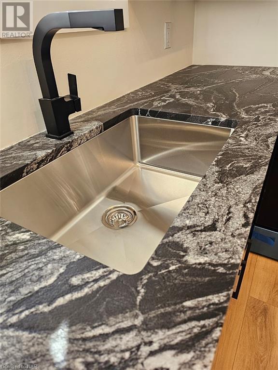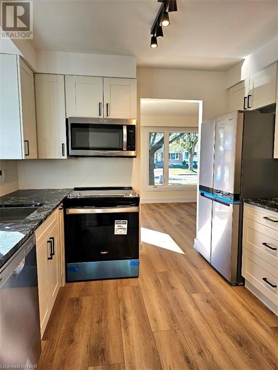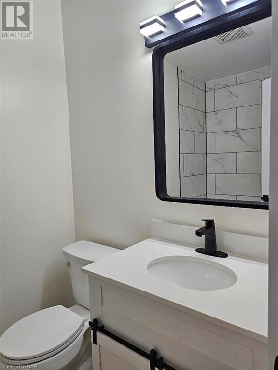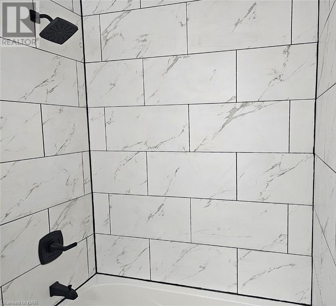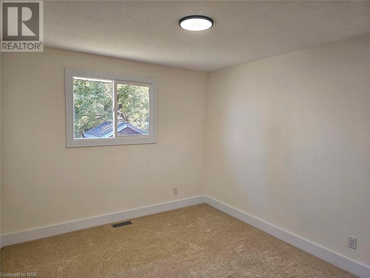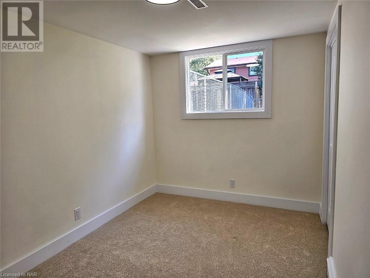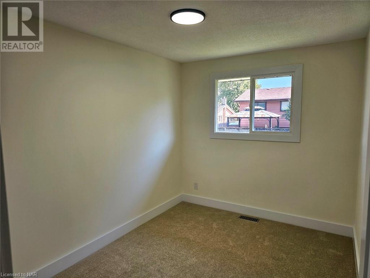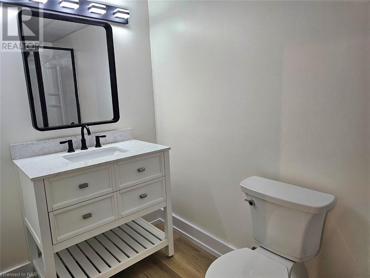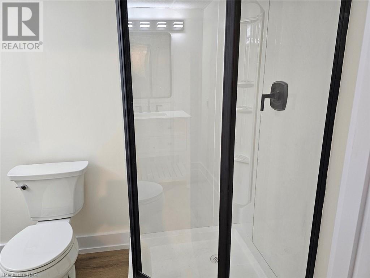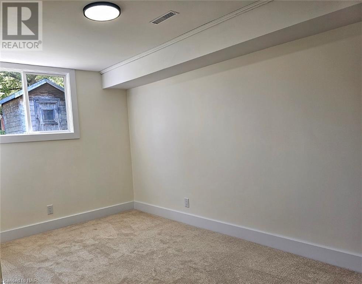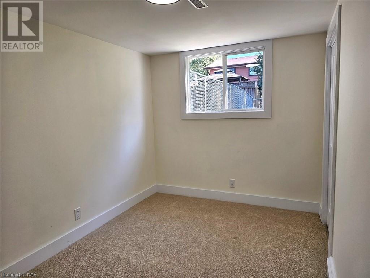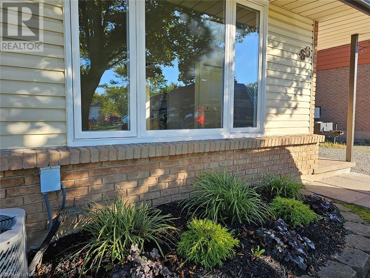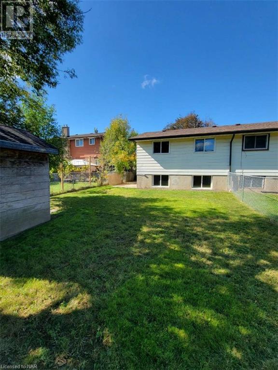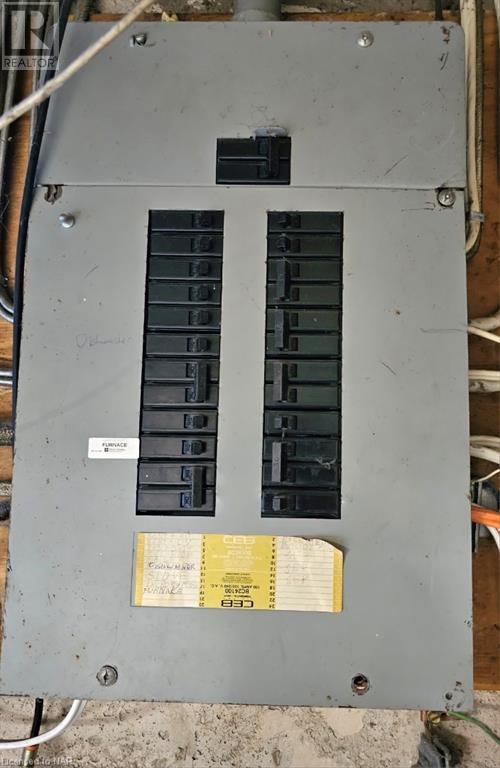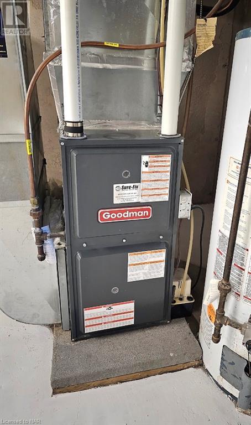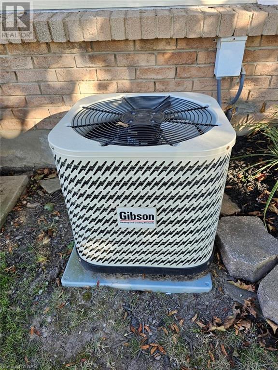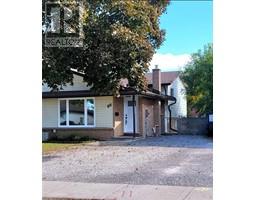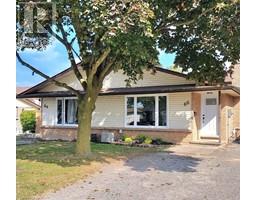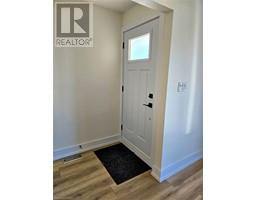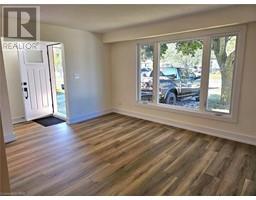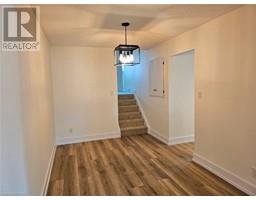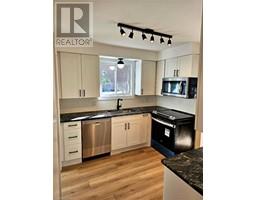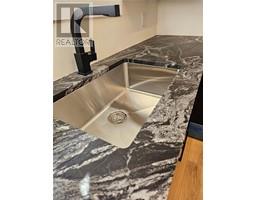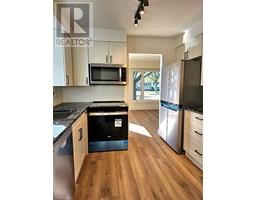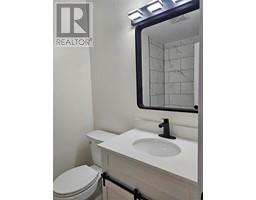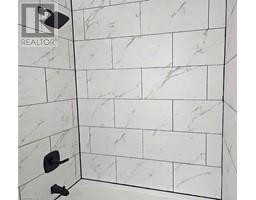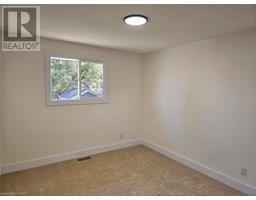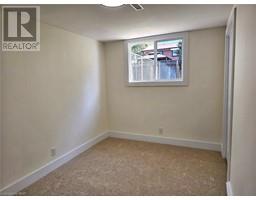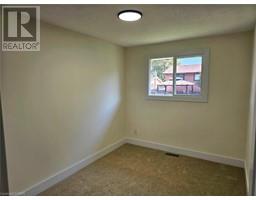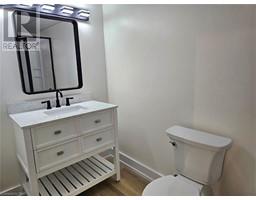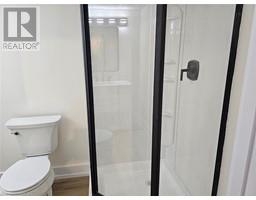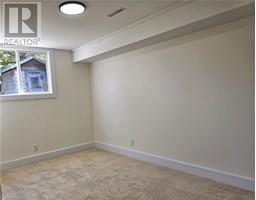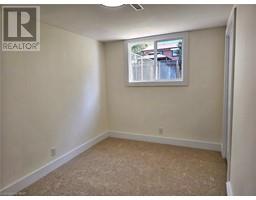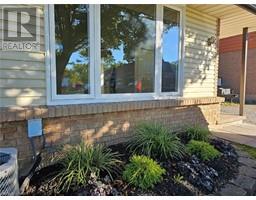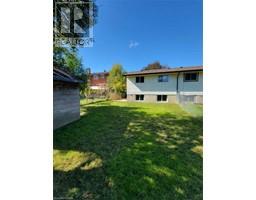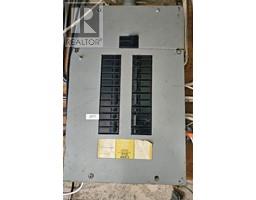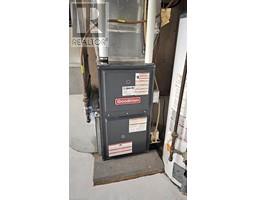66 Tupper Drive Thorold, Ontario L2V 4C8
5 Bedroom
2 Bathroom
1100
Central Air Conditioning
Forced Air
$579,900
Beautiful 4 level backsplit semi-detached home with a total of 5 bedrooms in the heart of Thorold and close to all amenities. Completely renovated throughout with new cabinets and granite counters in the kitchen, new (Whirlpool) stainless appliances. There are 3+2 bedrooms, two full modern bathrooms, all new flooring and paint, furnace and central air, newer windows, roof (2020) and more. Fully fenced backyard with shed, Ducts professionally cleaned (2023). Vacant and ready to just move in! Call Today before it's gone. (id:54464)
Property Details
| MLS® Number | 40524983 |
| Property Type | Single Family |
| Amenities Near By | Public Transit, Schools, Shopping |
| Community Features | Quiet Area, School Bus |
| Features | Shared Driveway |
| Parking Space Total | 3 |
Building
| Bathroom Total | 2 |
| Bedrooms Above Ground | 3 |
| Bedrooms Below Ground | 2 |
| Bedrooms Total | 5 |
| Appliances | Dishwasher, Refrigerator, Stove |
| Basement Development | Finished |
| Basement Type | Full (finished) |
| Constructed Date | 1975 |
| Construction Style Attachment | Attached |
| Cooling Type | Central Air Conditioning |
| Exterior Finish | Brick, Vinyl Siding |
| Foundation Type | Poured Concrete |
| Heating Fuel | Natural Gas |
| Heating Type | Forced Air |
| Size Interior | 1100 |
| Type | Row / Townhouse |
| Utility Water | Municipal Water |
Land
| Acreage | No |
| Land Amenities | Public Transit, Schools, Shopping |
| Sewer | Municipal Sewage System |
| Size Depth | 119 Ft |
| Size Frontage | 30 Ft |
| Size Total Text | Under 1/2 Acre |
| Zoning Description | R2 |
Rooms
| Level | Type | Length | Width | Dimensions |
|---|---|---|---|---|
| Second Level | 4pc Bathroom | Measurements not available | ||
| Second Level | Other | 10'0'' x 8'2'' | ||
| Second Level | Bedroom | 10'3'' x 8'10'' | ||
| Second Level | Bedroom | 11'6'' x 8'6'' | ||
| Second Level | Bedroom | 11'6'' x 10'6'' | ||
| Basement | Bedroom | 10'9'' x 8'1'' | ||
| Basement | Bedroom | 12'8'' x 9'10'' | ||
| Basement | Recreation Room | 21'0'' x 10'0'' | ||
| Basement | 3pc Bathroom | Measurements not available | ||
| Main Level | Dining Room | 12'6'' x 8'6'' | ||
| Main Level | Living Room | 14'10'' x 12'0'' | ||
| Main Level | Kitchen | 10'0'' x 9'0'' |
https://www.realtor.ca/real-estate/26384913/66-tupper-drive-thorold
Interested?
Contact us for more information


