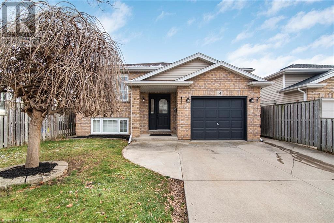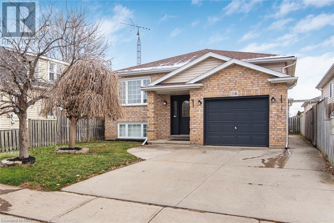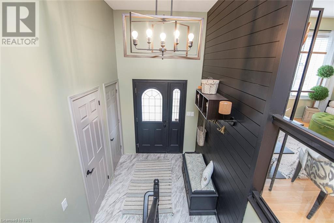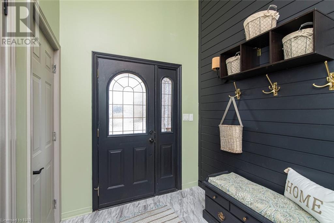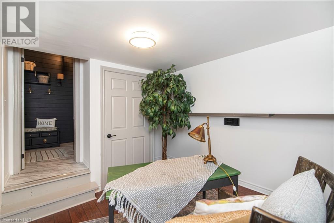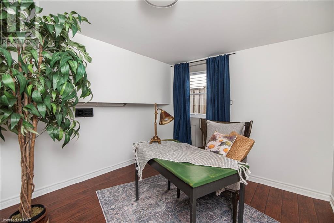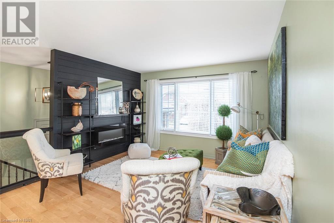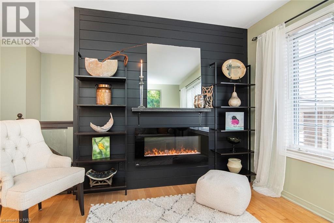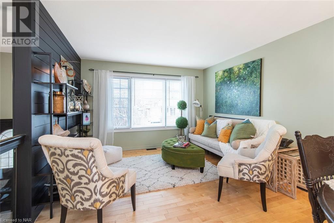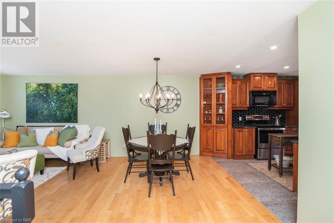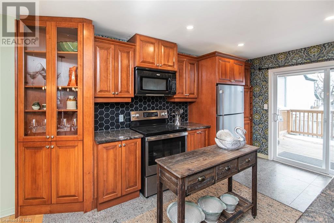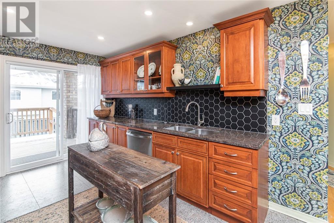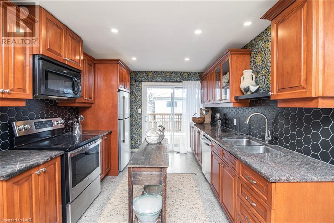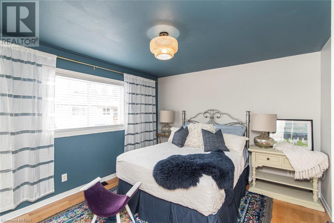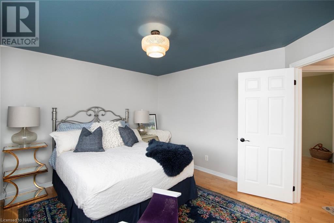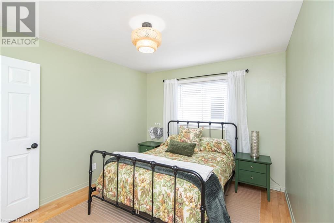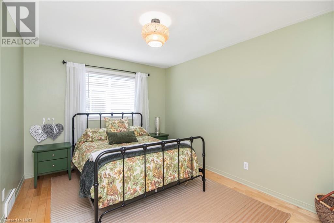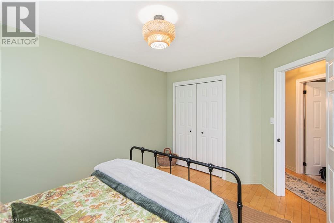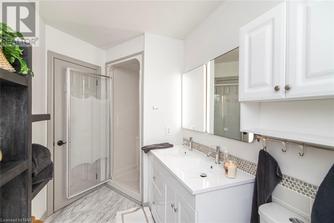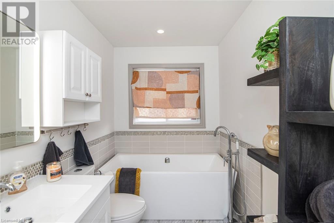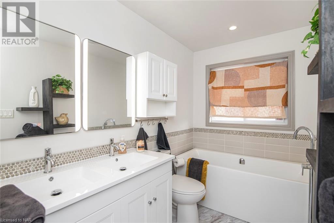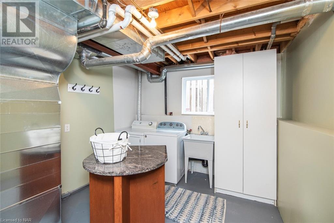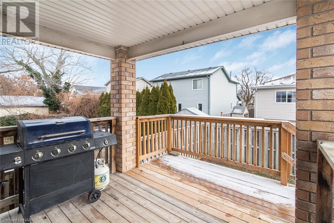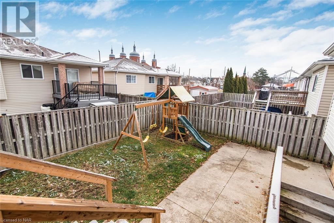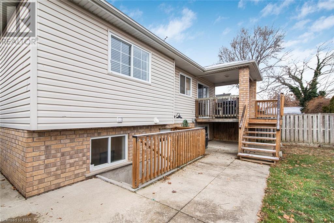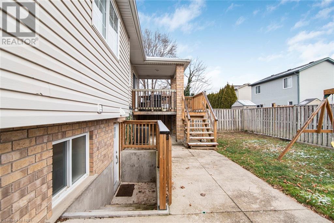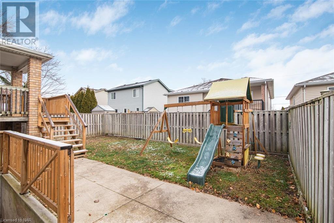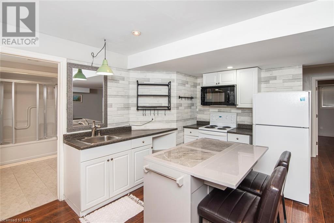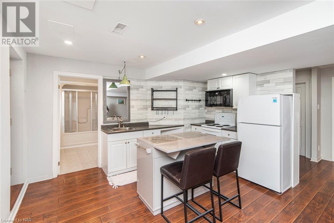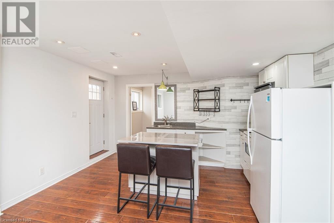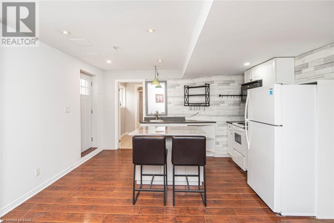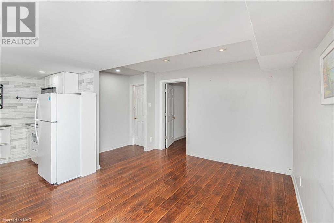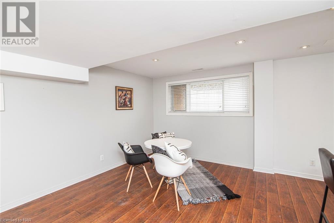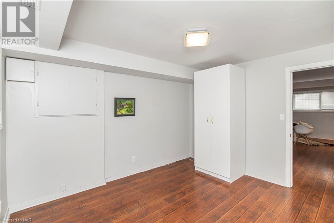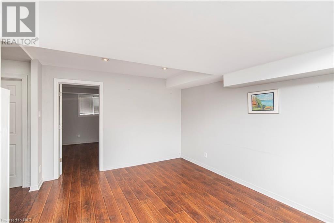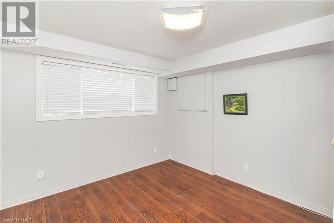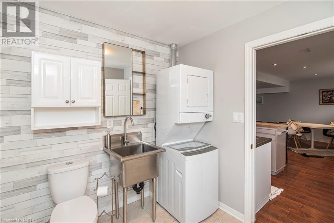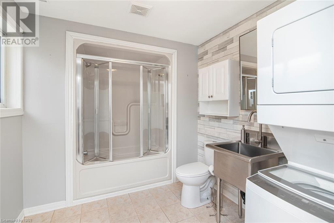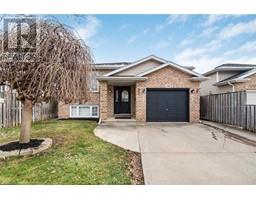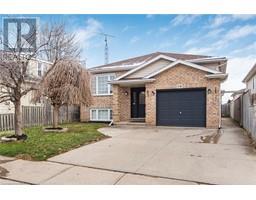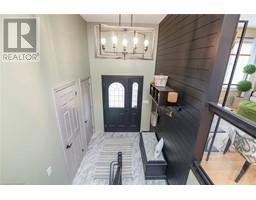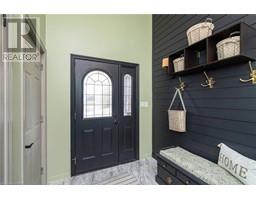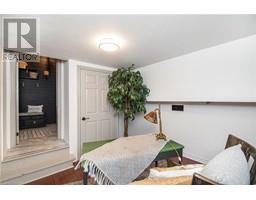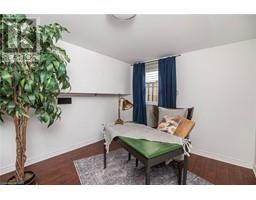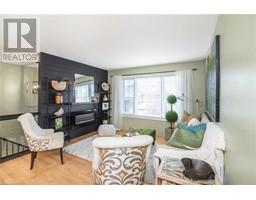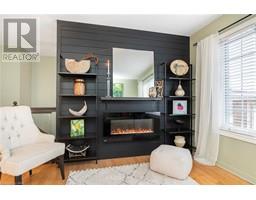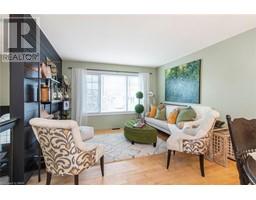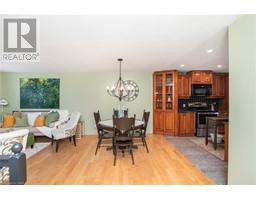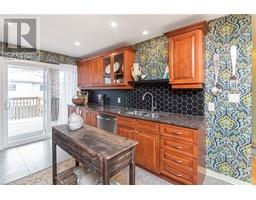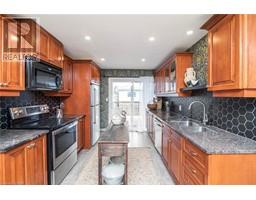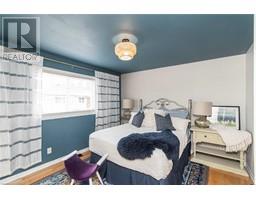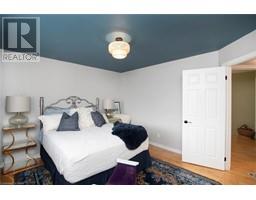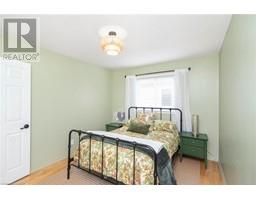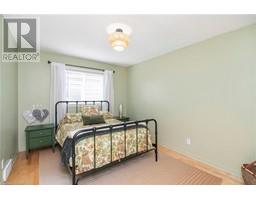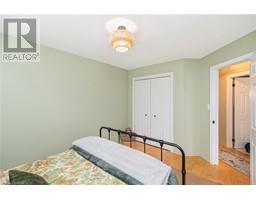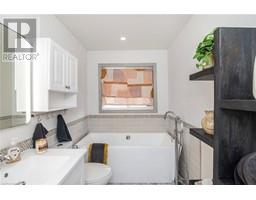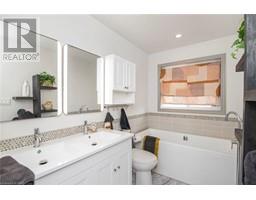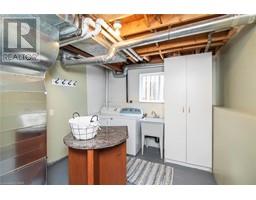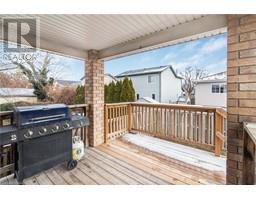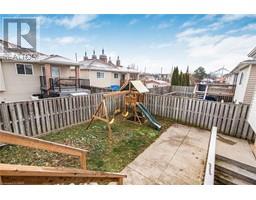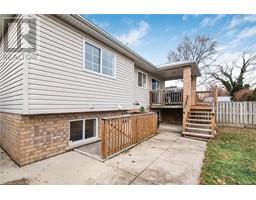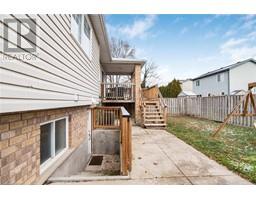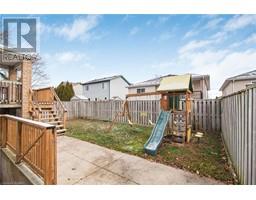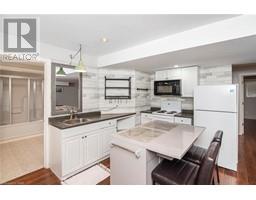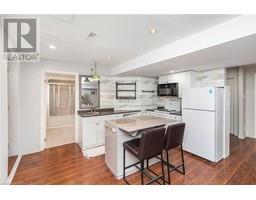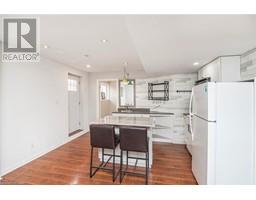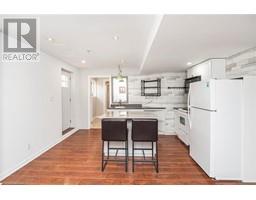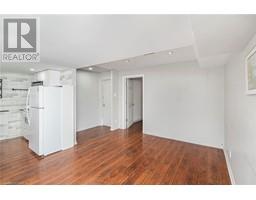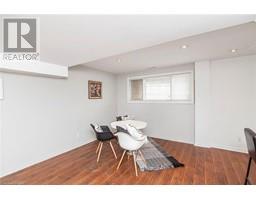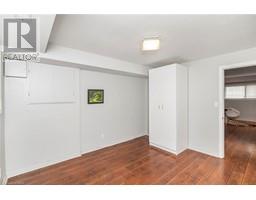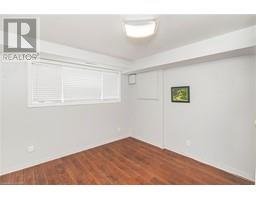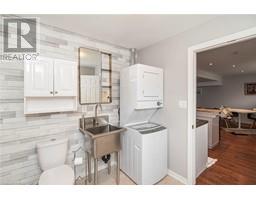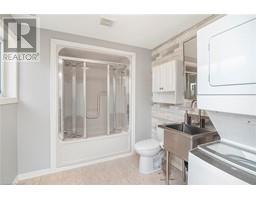14 Ormonde Avenue St. Catharines, Ontario L2M 5P2
$699,900
Want a worry-free home, great for a first-time home buyer with potential rental income, or in-law suite? Perhaps an income property? You choose! This home boasts lots of character, with many beautiful features. Upon walking in you will be greeted by a large entryway with access to the attached garage with an office with a separate entrance that can also be used as a bedroom. The main floor is open concept with an electric fireplace, large windows and a galley kitchen. New Bathroom features soaker tub, separate shower, and double sinks. The Kitchen has lots of cupboard space, granite countertops, beautiful Porcelain Tile Flooring. The Sliding Doors guide you outside to the covered back deck and a separate entrance into the basement. The basement features a large 4 piece bathroom with laundry, kitchen, bedroom and living space with extra large windows making the basement bright and welcoming. There are many renovations/updates on this home, including: Brand new Furnace & A/C (2023), Roof (2018), Main floor bathroom (2023), Main floor kitchen (2020). This home also has lots of storage throughout and the features are endless, don't miss out on this opportunity! (id:54464)
Open House
This property has open houses!
2:00 pm
Ends at:4:00 pm
Property Details
| MLS® Number | 40524819 |
| Property Type | Single Family |
| Amenities Near By | Park, Playground, Public Transit, Schools, Shopping |
| Community Features | Quiet Area, Community Centre, School Bus |
| Parking Space Total | 2 |
Building
| Bathroom Total | 2 |
| Bedrooms Above Ground | 3 |
| Bedrooms Below Ground | 1 |
| Bedrooms Total | 4 |
| Appliances | Central Vacuum |
| Architectural Style | Raised Bungalow |
| Basement Development | Finished |
| Basement Type | Full (finished) |
| Construction Style Attachment | Detached |
| Cooling Type | Central Air Conditioning |
| Exterior Finish | Brick |
| Foundation Type | Poured Concrete |
| Heating Fuel | Natural Gas |
| Heating Type | Forced Air |
| Stories Total | 1 |
| Size Interior | 1160 |
| Type | House |
| Utility Water | Municipal Water |
Parking
| Attached Garage |
Land
| Acreage | No |
| Land Amenities | Park, Playground, Public Transit, Schools, Shopping |
| Sewer | Municipal Sewage System |
| Size Depth | 85 Ft |
| Size Frontage | 40 Ft |
| Size Total Text | Under 1/2 Acre |
| Zoning Description | R2 |
Rooms
| Level | Type | Length | Width | Dimensions |
|---|---|---|---|---|
| Basement | 4pc Bathroom | Measurements not available | ||
| Basement | Bedroom | 12'2'' x 13'1'' | ||
| Basement | Living Room/dining Room | 20'2'' x 14'6'' | ||
| Basement | Kitchen | 13'11'' x 11'0'' | ||
| Basement | Laundry Room | 9'7'' x 12'1'' | ||
| Main Level | 4pc Bathroom | Measurements not available | ||
| Main Level | Bedroom | 9'11'' x 12'11'' | ||
| Main Level | Primary Bedroom | 11'3'' x 12'11'' | ||
| Main Level | Kitchen | 9'10'' x 13'11'' | ||
| Main Level | Living Room/dining Room | 19'11'' x 17'0'' | ||
| Main Level | Bedroom | 11'10'' x 10'0'' | ||
| Main Level | Foyer | 6'10'' x 8'2'' |
https://www.realtor.ca/real-estate/26383265/14-ormonde-avenue-st-catharines
Interested?
Contact us for more information


