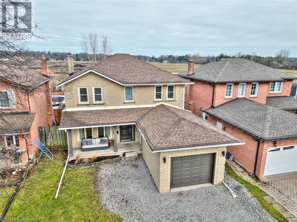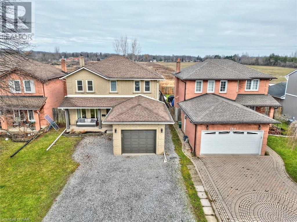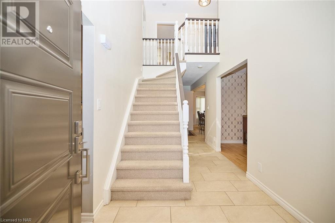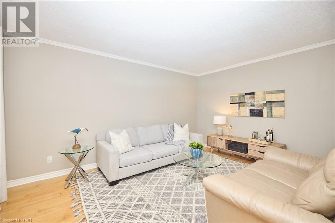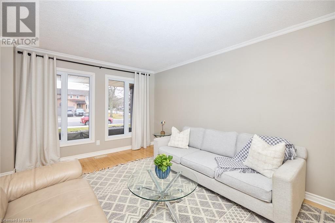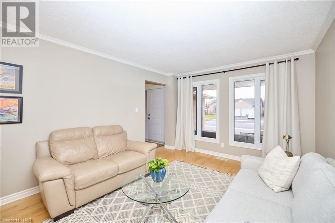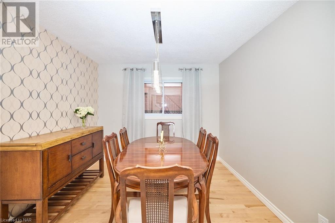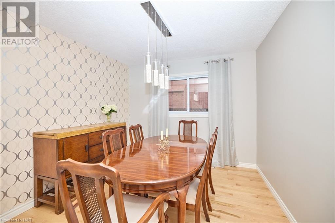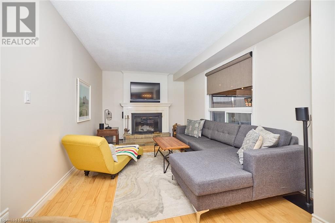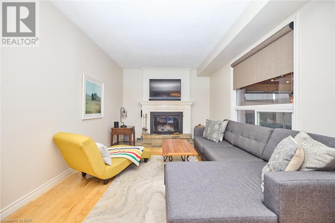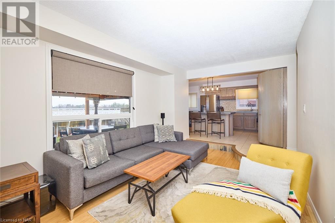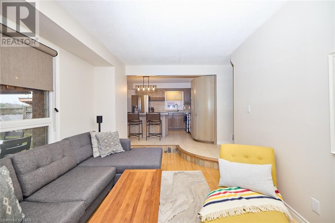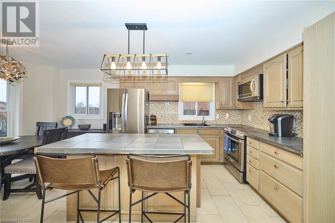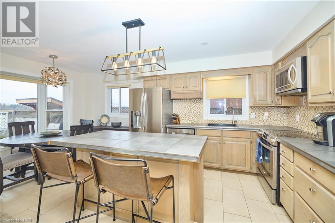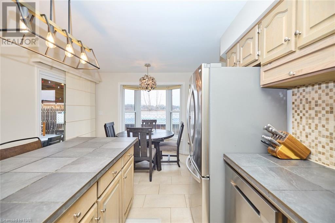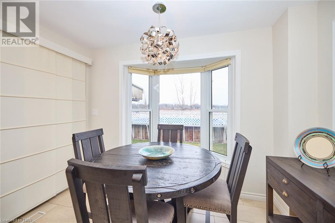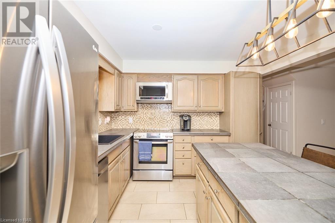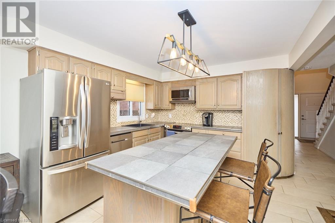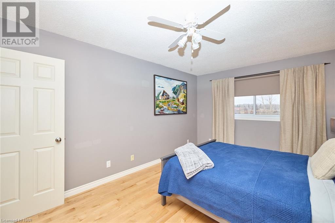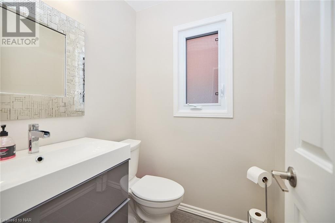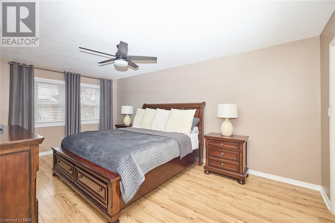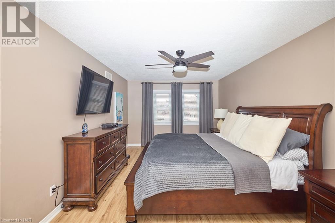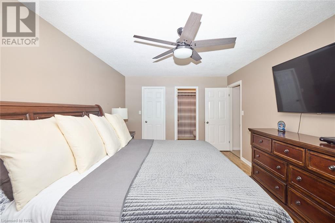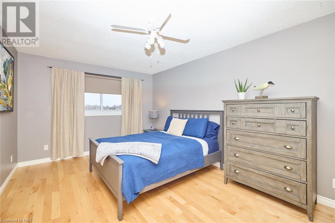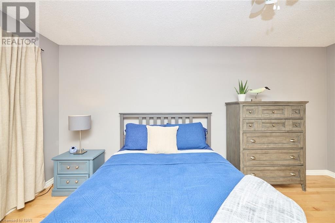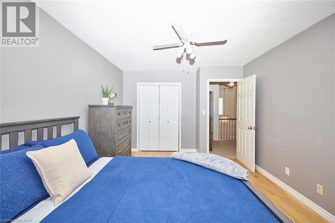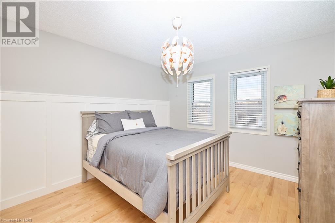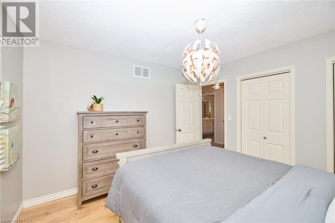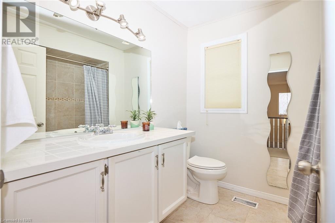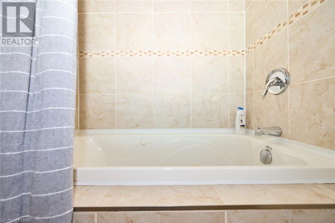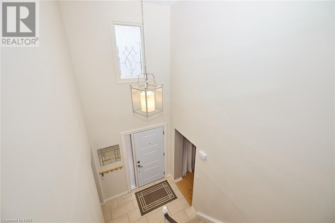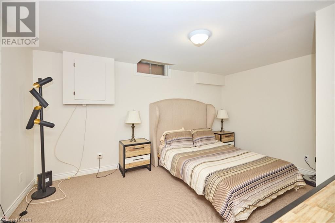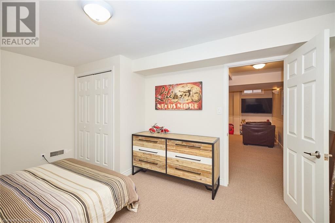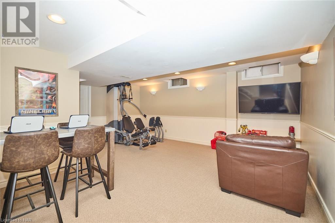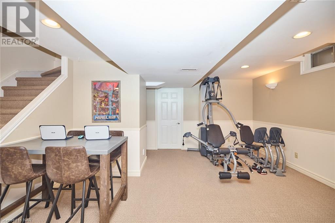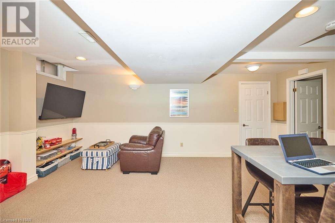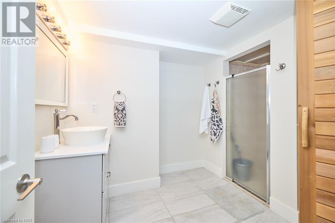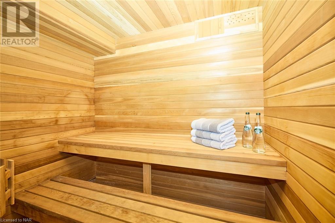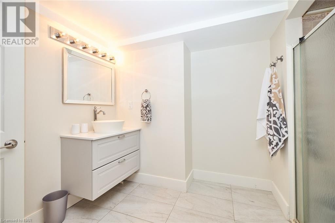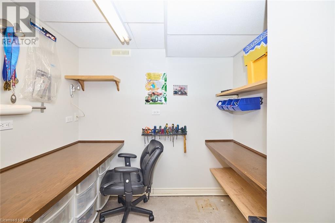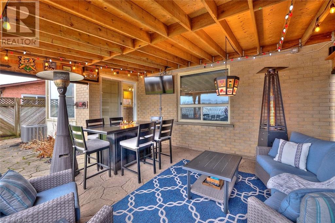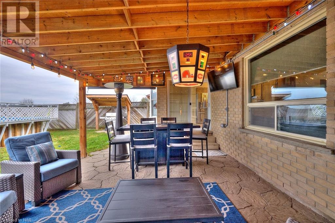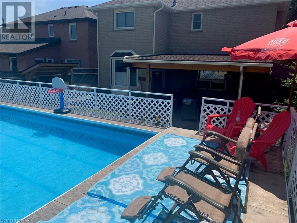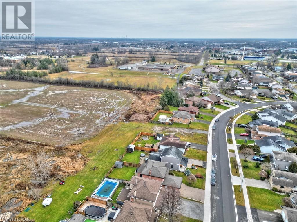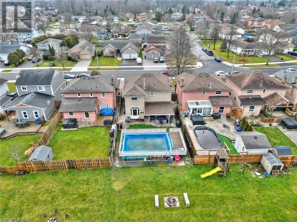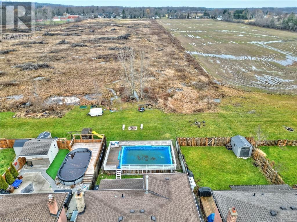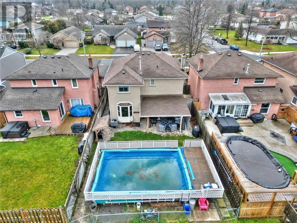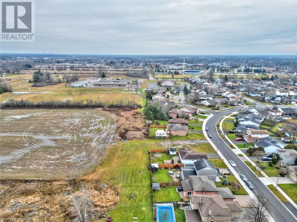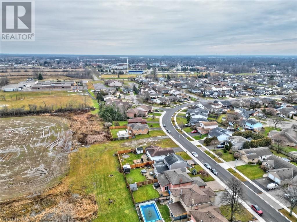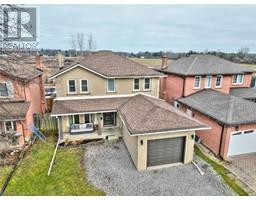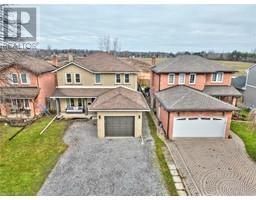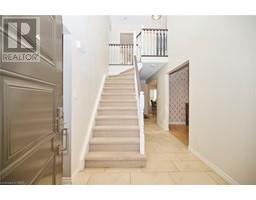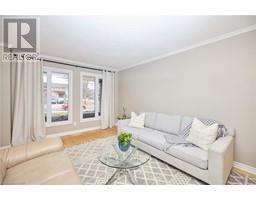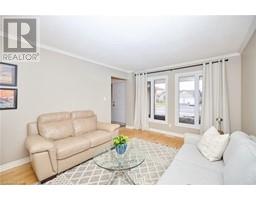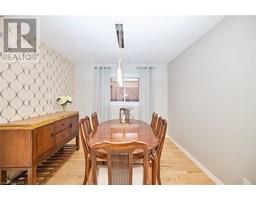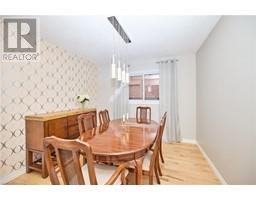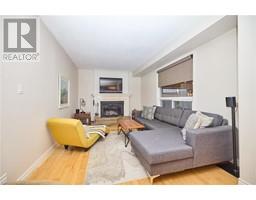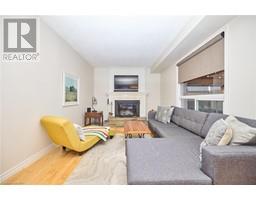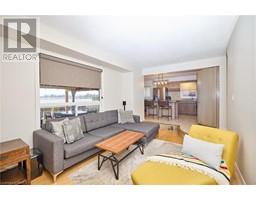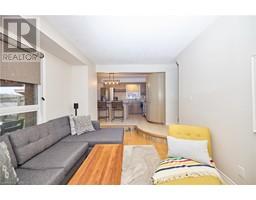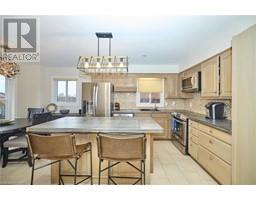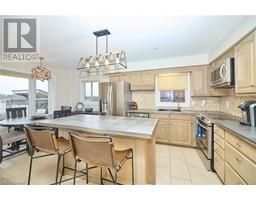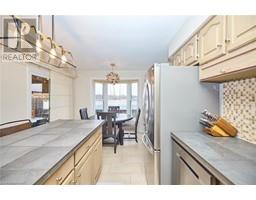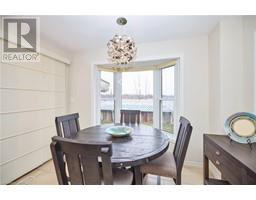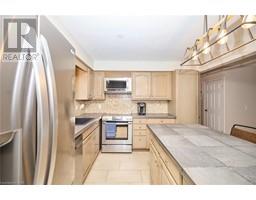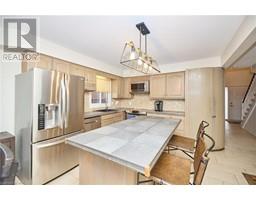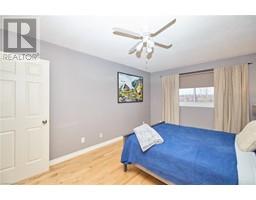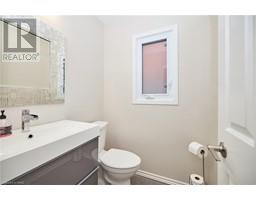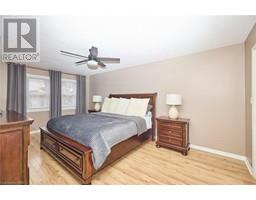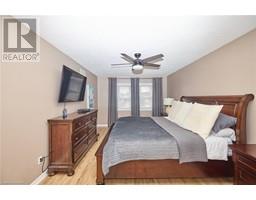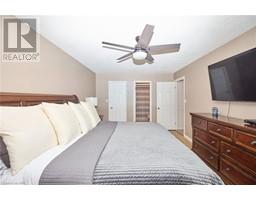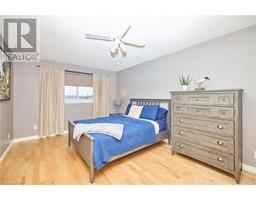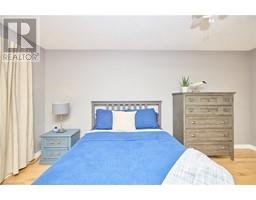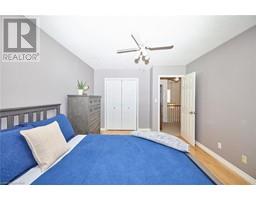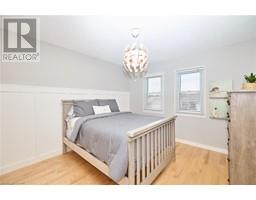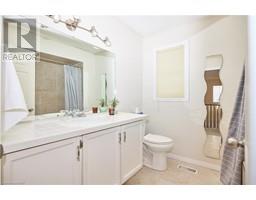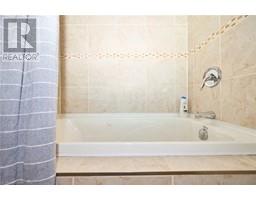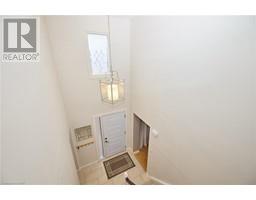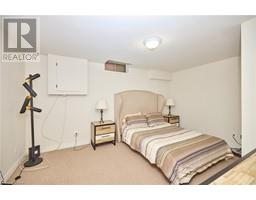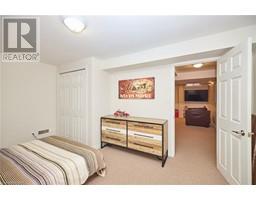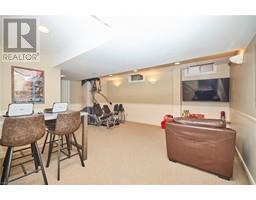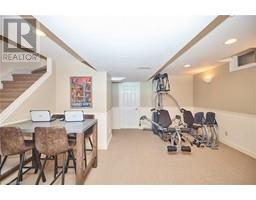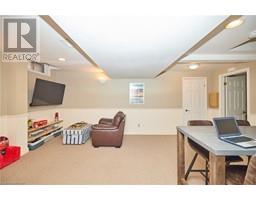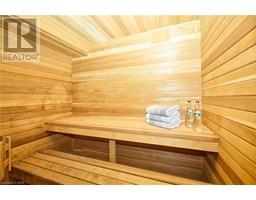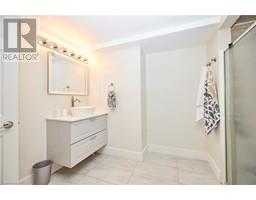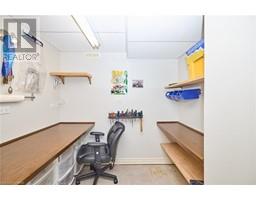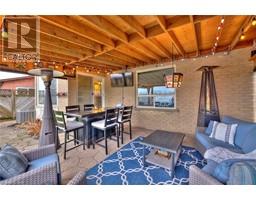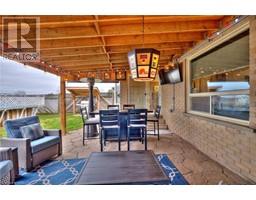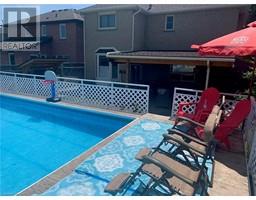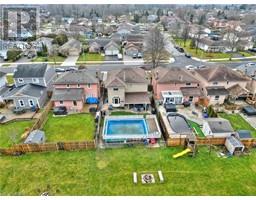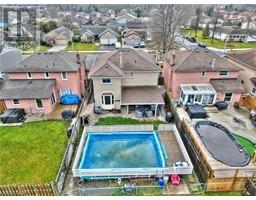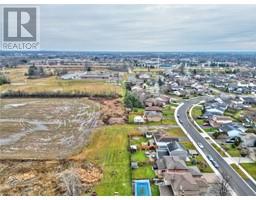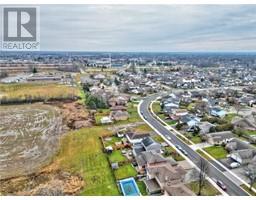4 Bedroom
4 Bathroom
1878
2 Level
Fireplace
Above Ground Pool
Central Air Conditioning
Forced Air
$699,900
Welcome to your new home in Welland's cherished neighborhood! This well cared for 3+1-bedroom home is thoughtfully designed for your growing family, providing a warm welcome from the moment you enter. Featuring three large upper bedrooms, there's ample space for everyone. The primary bedroom, with a walk-in closet and ensuite bathroom, adds a touch of convenience and privacy. The heart of this home is its spacious eat-in kitchen, perfect for family breakfasts and weekend gatherings. The adjacent family room with wood burning fireplace sets the stage for special occasions and gatherings, creating a sense of togetherness. Large formal dining room for entertaining guests with hardwood floors. The finished basement is a versatile space, adaptable to your family's needs. With an additional bedroom, bathroom, and a built-in sauna, it becomes a retreat for relaxation and play. Step into your private oasis in the backyard, complete with an above-ground pool for summer fun and a covered patio for year-round outdoor enjoyment. It's a space where memories are made and shared. Situated in a family-friendly neighborhood, this home is conveniently located near amenities, making daily life a breeze for your growing family. Move into a home that's not just well-maintained but filled with the warmth and character that makes a house a true home. Your family's next chapter begins here in this comfortable and inviting home in Welland's desirable community. Welcome home! (id:54464)
Property Details
|
MLS® Number
|
40525077 |
|
Property Type
|
Single Family |
|
Amenities Near By
|
Golf Nearby, Playground, Public Transit, Schools, Shopping |
|
Community Features
|
Quiet Area |
|
Equipment Type
|
Water Heater |
|
Features
|
Southern Exposure, Crushed Stone Driveway, Automatic Garage Door Opener |
|
Parking Space Total
|
3 |
|
Pool Type
|
Above Ground Pool |
|
Rental Equipment Type
|
Water Heater |
Building
|
Bathroom Total
|
4 |
|
Bedrooms Above Ground
|
3 |
|
Bedrooms Below Ground
|
1 |
|
Bedrooms Total
|
4 |
|
Appliances
|
Central Vacuum, Sauna, Water Meter |
|
Architectural Style
|
2 Level |
|
Basement Development
|
Finished |
|
Basement Type
|
Full (finished) |
|
Construction Style Attachment
|
Detached |
|
Cooling Type
|
Central Air Conditioning |
|
Exterior Finish
|
Brick Veneer |
|
Fire Protection
|
Smoke Detectors |
|
Fireplace Fuel
|
Wood |
|
Fireplace Present
|
Yes |
|
Fireplace Total
|
1 |
|
Fireplace Type
|
Other - See Remarks |
|
Half Bath Total
|
1 |
|
Heating Fuel
|
Natural Gas |
|
Heating Type
|
Forced Air |
|
Stories Total
|
2 |
|
Size Interior
|
1878 |
|
Type
|
House |
|
Utility Water
|
Municipal Water |
Parking
Land
|
Access Type
|
Highway Access |
|
Acreage
|
No |
|
Fence Type
|
Fence |
|
Land Amenities
|
Golf Nearby, Playground, Public Transit, Schools, Shopping |
|
Sewer
|
Municipal Sewage System |
|
Size Depth
|
120 Ft |
|
Size Frontage
|
40 Ft |
|
Size Total Text
|
Under 1/2 Acre |
|
Zoning Description
|
Rl1 |
Rooms
| Level |
Type |
Length |
Width |
Dimensions |
|
Second Level |
4pc Bathroom |
|
|
Measurements not available |
|
Second Level |
4pc Bathroom |
|
|
Measurements not available |
|
Second Level |
Bedroom |
|
|
16'6'' x 10'10'' |
|
Second Level |
Bedroom |
|
|
11'1'' x 10'11'' |
|
Second Level |
Primary Bedroom |
|
|
17'9'' x 11'2'' |
|
Basement |
3pc Bathroom |
|
|
Measurements not available |
|
Basement |
Recreation Room |
|
|
18'2'' x 18'2'' |
|
Basement |
Bedroom |
|
|
14'8'' x 10'10'' |
|
Main Level |
2pc Bathroom |
|
|
Measurements not available |
|
Main Level |
Family Room |
|
|
15'1'' x 11'2'' |
|
Main Level |
Dining Room |
|
|
10'11'' x 9'11'' |
|
Main Level |
Living Room |
|
|
13'4'' x 11'2'' |
|
Main Level |
Eat In Kitchen |
|
|
17'10'' x 10'11'' |
Utilities
|
Cable
|
Available |
|
Electricity
|
Available |
|
Natural Gas
|
Available |
|
Telephone
|
Available |
https://www.realtor.ca/real-estate/26381191/137-northwood-drive-welland


