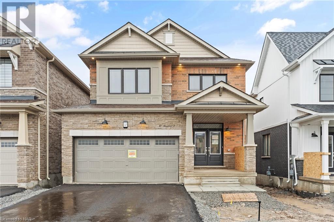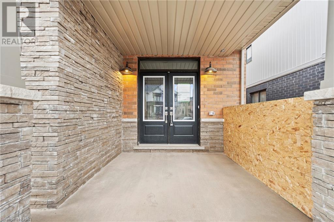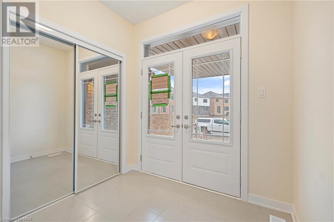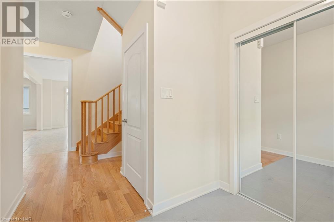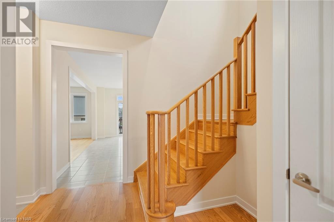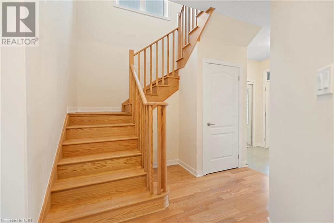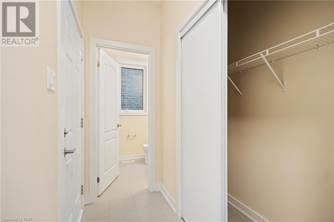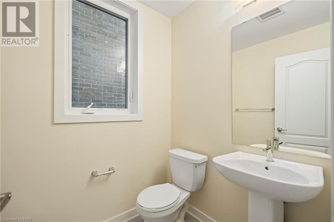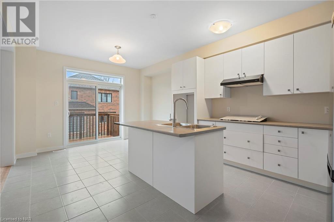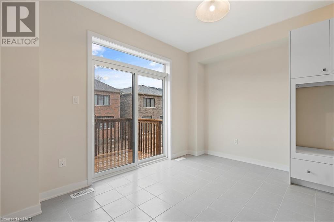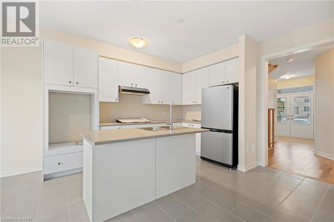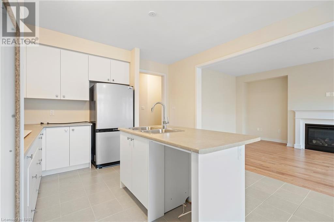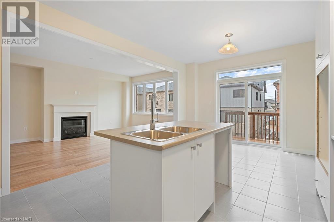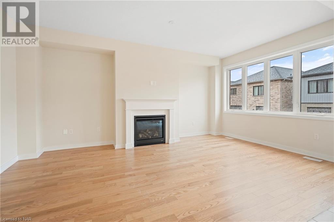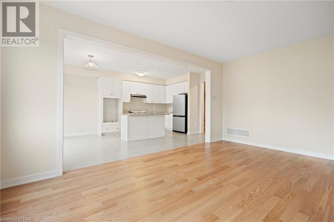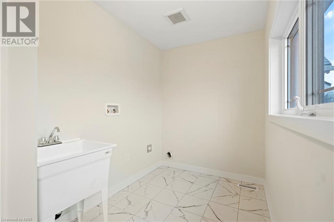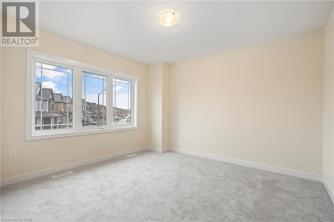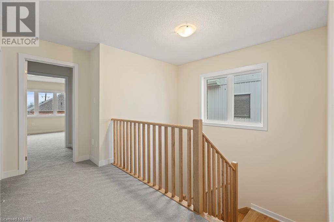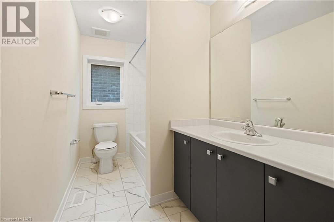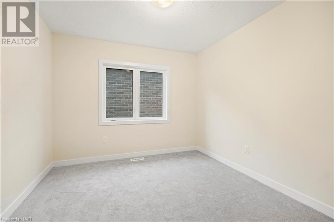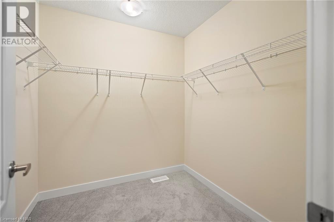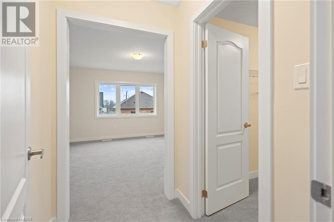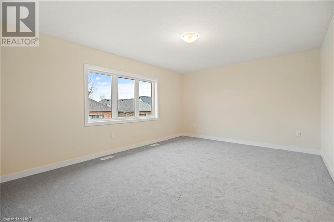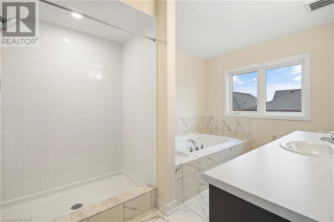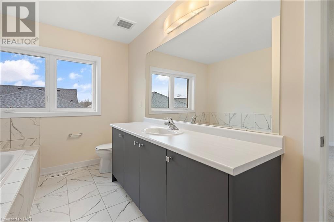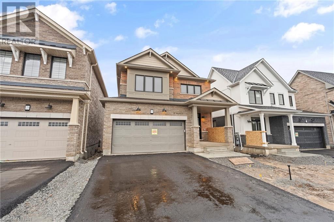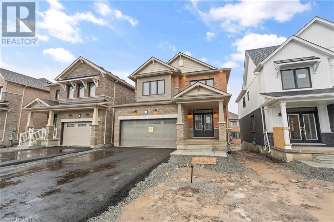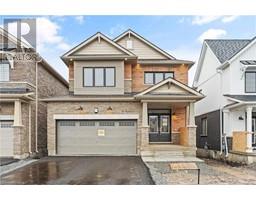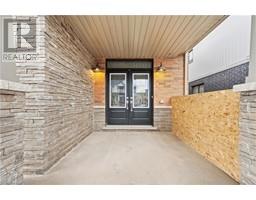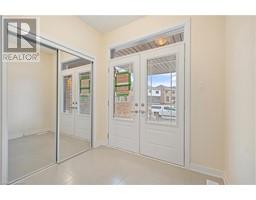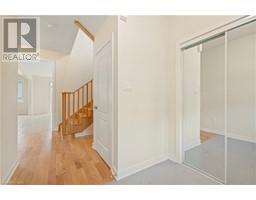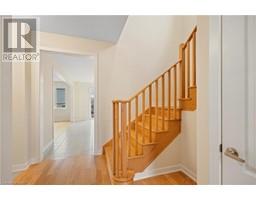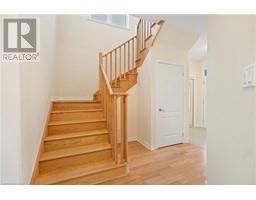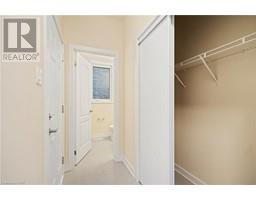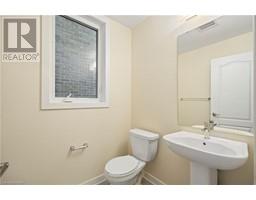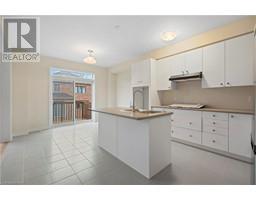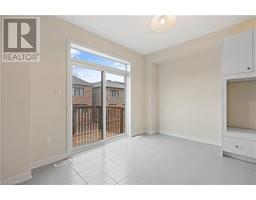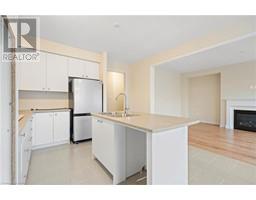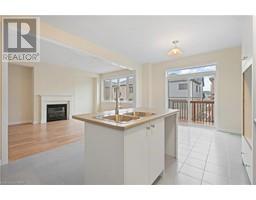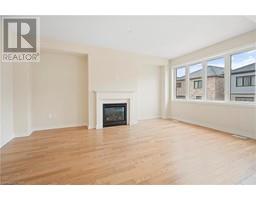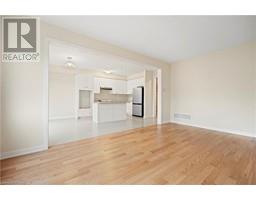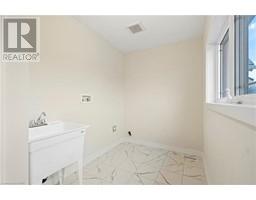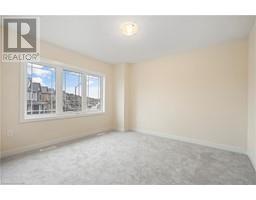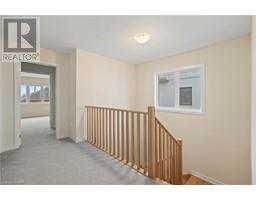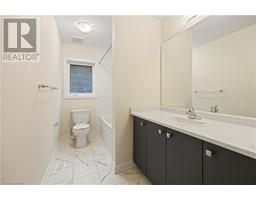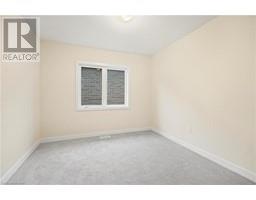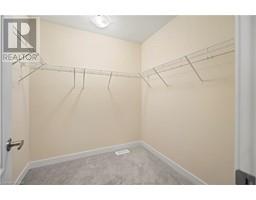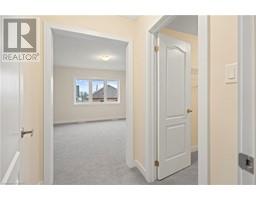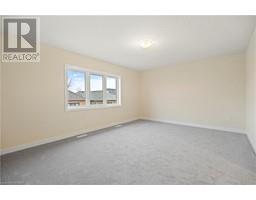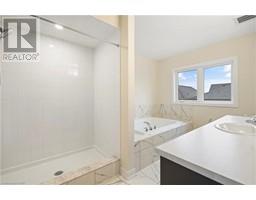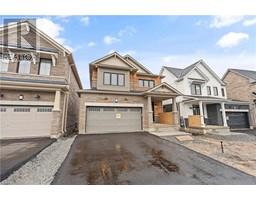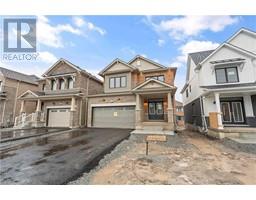145 Stern Drive Welland, Ontario L3B 0M3
4 Bedroom
3 Bathroom
2625
2 Level
Central Air Conditioning
Forced Air
$2,700 Monthly
Welcome to your beautiful new home! Built in this wonderful new community on the edge of Welland is this massive four bedroom home just waiting for it's first family. Fantastic fireplace in the main level living room just off the kitchen provides an excellent opportunity to entertain or to cozy up with a warm blanket and read your favourite book. Double wide driveway and garage means lots of parking. Do not miss your chance to get into a great new home before the spring weather arrives! (id:54464)
Property Details
| MLS® Number | 40524182 |
| Property Type | Single Family |
| Amenities Near By | Golf Nearby, Hospital |
| Parking Space Total | 4 |
Building
| Bathroom Total | 3 |
| Bedrooms Above Ground | 4 |
| Bedrooms Total | 4 |
| Appliances | Dishwasher, Dryer, Refrigerator, Stove, Washer |
| Architectural Style | 2 Level |
| Basement Development | Unfinished |
| Basement Type | Full (unfinished) |
| Construction Style Attachment | Detached |
| Cooling Type | Central Air Conditioning |
| Exterior Finish | Aluminum Siding |
| Foundation Type | Poured Concrete |
| Half Bath Total | 1 |
| Heating Type | Forced Air |
| Stories Total | 2 |
| Size Interior | 2625 |
| Type | House |
| Utility Water | Municipal Water |
Parking
| Attached Garage |
Land
| Acreage | No |
| Land Amenities | Golf Nearby, Hospital |
| Sewer | Municipal Sewage System |
| Size Depth | 91 Ft |
| Size Frontage | 36 Ft |
| Zoning Description | R1 |
Rooms
| Level | Type | Length | Width | Dimensions |
|---|---|---|---|---|
| Second Level | 4pc Bathroom | Measurements not available | ||
| Second Level | 4pc Bathroom | Measurements not available | ||
| Second Level | Media | 10'6'' x 12'0'' | ||
| Second Level | Bedroom | 12'0'' x 11'6'' | ||
| Second Level | Bedroom | 11'6'' x 13'0'' | ||
| Second Level | Bedroom | 10'4'' x 12'0'' | ||
| Second Level | Primary Bedroom | 16'6'' x 13'6'' | ||
| Main Level | 2pc Bathroom | Measurements not available | ||
| Main Level | Great Room | 13'10'' x 15'0'' | ||
| Main Level | Breakfast | 16'6'' x 10'6'' | ||
| Main Level | Dining Room | 13'10'' x 12'0'' | ||
| Main Level | Kitchen | 14'6'' x 9'6'' |
https://www.realtor.ca/real-estate/26375482/145-stern-drive-welland
Interested?
Contact us for more information


