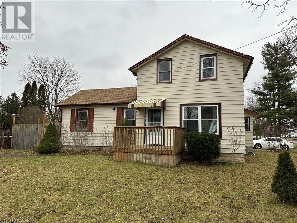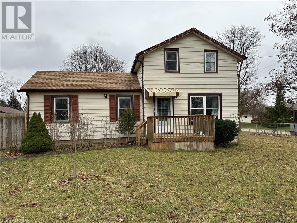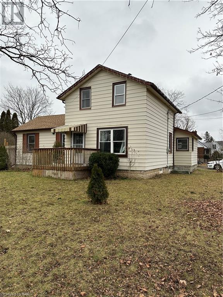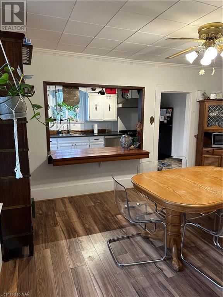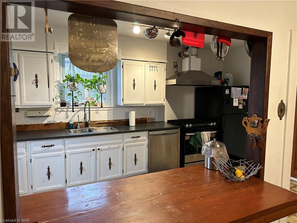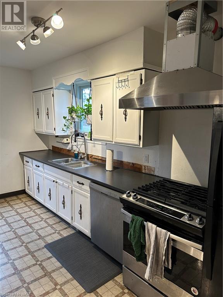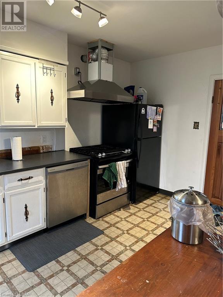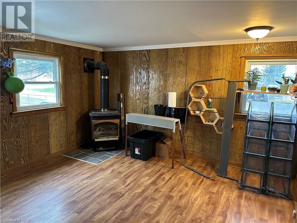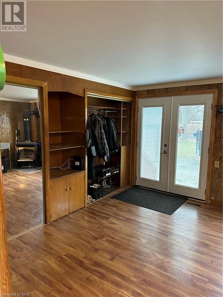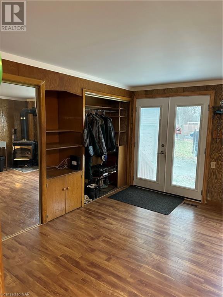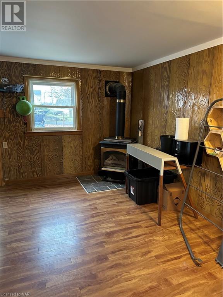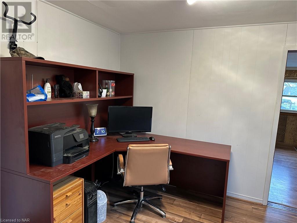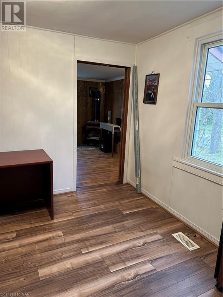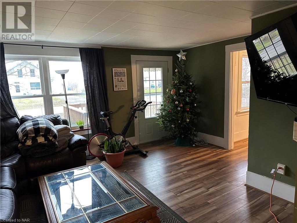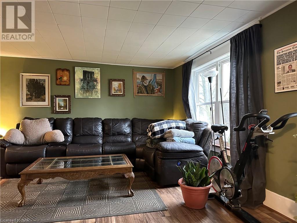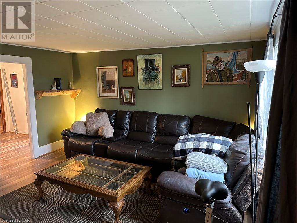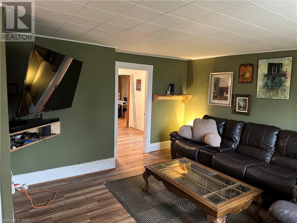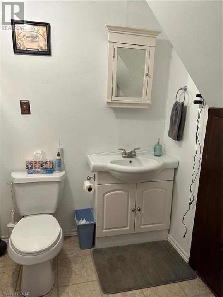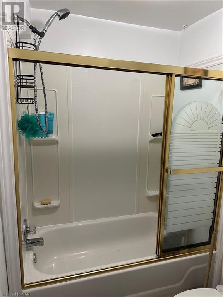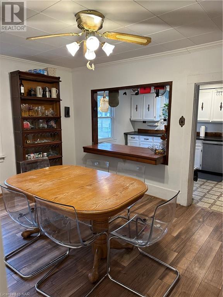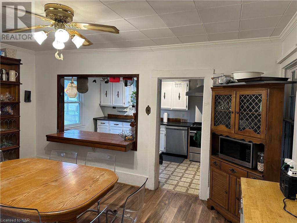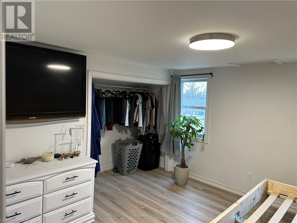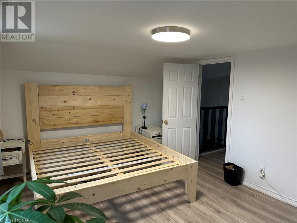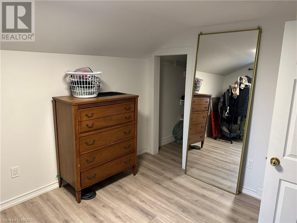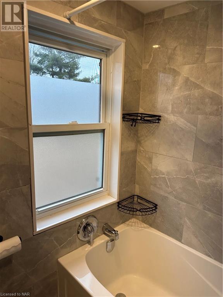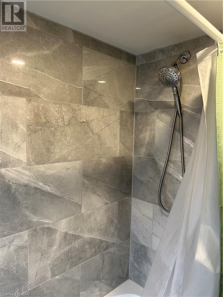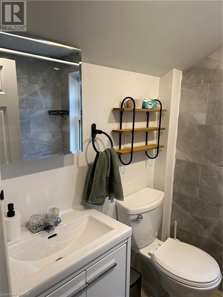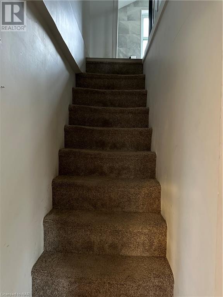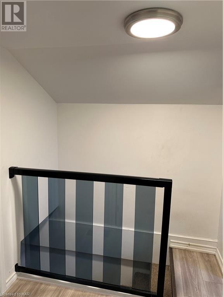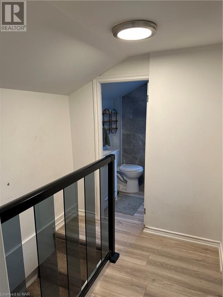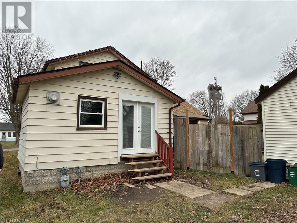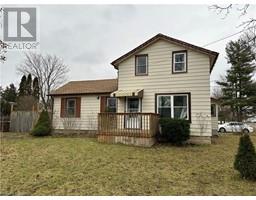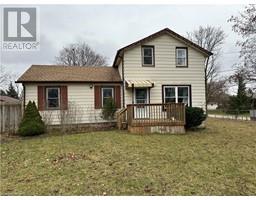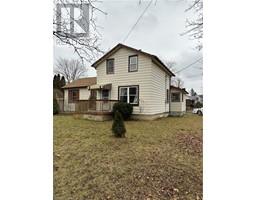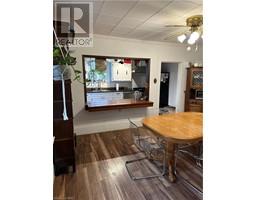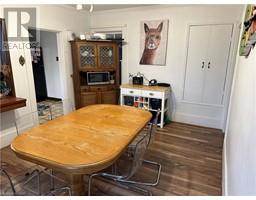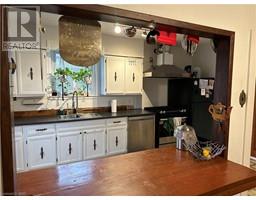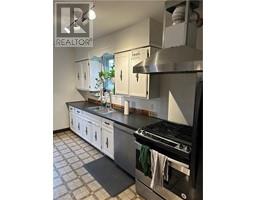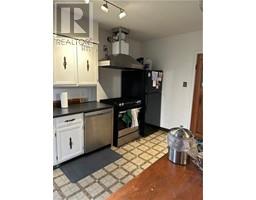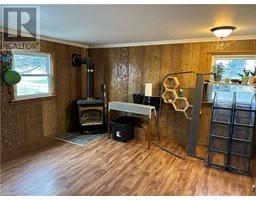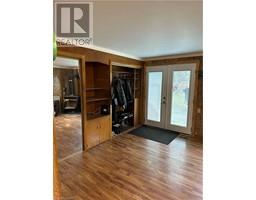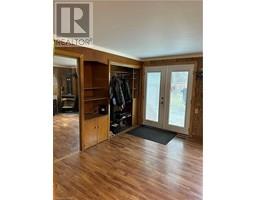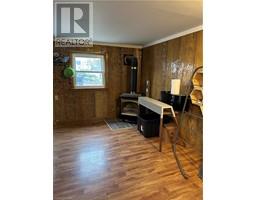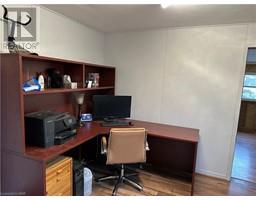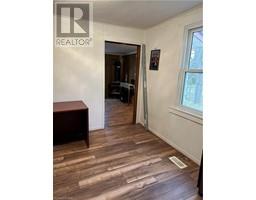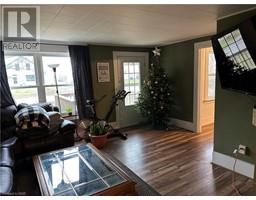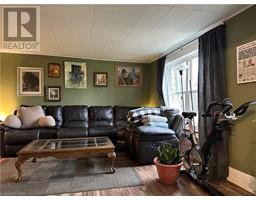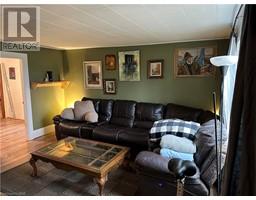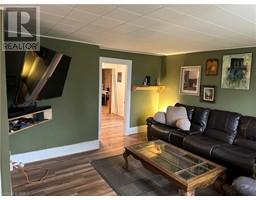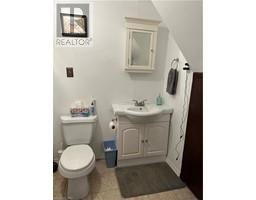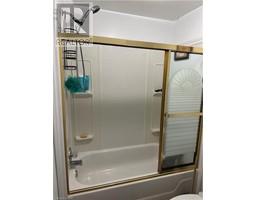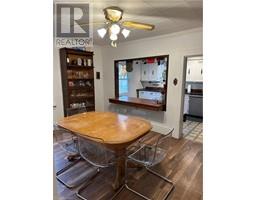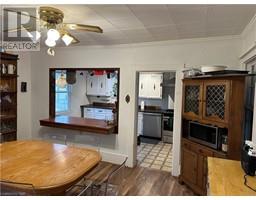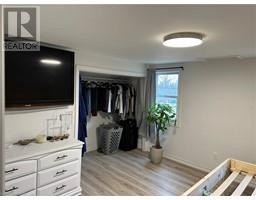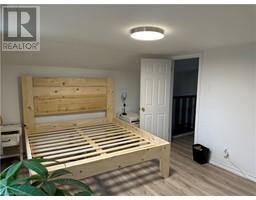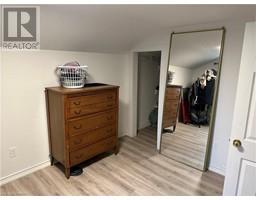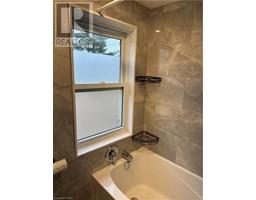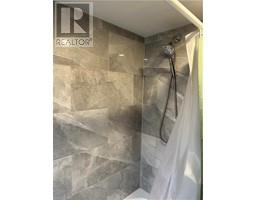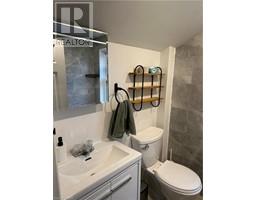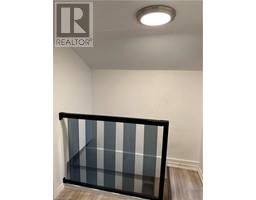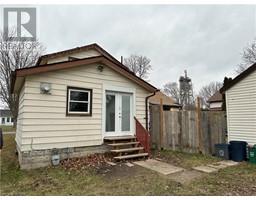2292 Centre Street Thorold, Ontario L0S 1A0
3 Bedroom
2 Bathroom
1300
2 Level
None
Forced Air
$2,300 Monthly
ountry living minutes from the city! Looking for a quiet area where you can relax and watch the boats go by? This 1300 sqft home offers 3 bedrooms and 2 full bathrooms, one bedroom is on the main floor (making it convenient for a person who has trouble with stairs) as well as bathroom, kitchen and living area. Upstairs is fully renovated November 2022 offering a new 4 piece tiled bathroom, new flooring, trim, and freshly painted. Second level offers 2 large bedrooms and a full bathroom. Rental application to be completed prior to any viewings. Seller requires Credit check, job letter, pay stubs and references. (id:54464)
Property Details
| MLS® Number | 40523935 |
| Property Type | Single Family |
| Amenities Near By | Public Transit, Schools, Shopping |
| Community Features | School Bus |
| Features | Corner Site |
| Parking Space Total | 2 |
Building
| Bathroom Total | 2 |
| Bedrooms Above Ground | 3 |
| Bedrooms Total | 3 |
| Appliances | Dryer, Refrigerator, Stove, Washer |
| Architectural Style | 2 Level |
| Basement Development | Unfinished |
| Basement Type | Partial (unfinished) |
| Construction Style Attachment | Detached |
| Cooling Type | None |
| Exterior Finish | Aluminum Siding |
| Foundation Type | Block |
| Heating Type | Forced Air |
| Stories Total | 2 |
| Size Interior | 1300 |
| Type | House |
| Utility Water | Municipal Water |
Land
| Access Type | Highway Access |
| Acreage | No |
| Fence Type | Partially Fenced |
| Land Amenities | Public Transit, Schools, Shopping |
| Sewer | Municipal Sewage System |
| Size Depth | 88 Ft |
| Size Frontage | 82 Ft |
| Size Total Text | Under 1/2 Acre |
| Zoning Description | R2 |
Rooms
| Level | Type | Length | Width | Dimensions |
|---|---|---|---|---|
| Second Level | Bedroom | 12'10'' x 11'1'' | ||
| Second Level | Bedroom | 9'4'' x 9'5'' | ||
| Second Level | 4pc Bathroom | Measurements not available | ||
| Main Level | 4pc Bathroom | Measurements not available | ||
| Main Level | Family Room | 14'0'' x 12'8'' | ||
| Main Level | Bedroom | 10'10'' x 8'11'' | ||
| Main Level | Dining Room | 15'2'' x 10'8'' | ||
| Main Level | Kitchen | 15'3'' x 8'5'' | ||
| Main Level | Living Room | 10'8'' x 15'2'' |
https://www.realtor.ca/real-estate/26373899/2292-centre-street-thorold
Interested?
Contact us for more information


