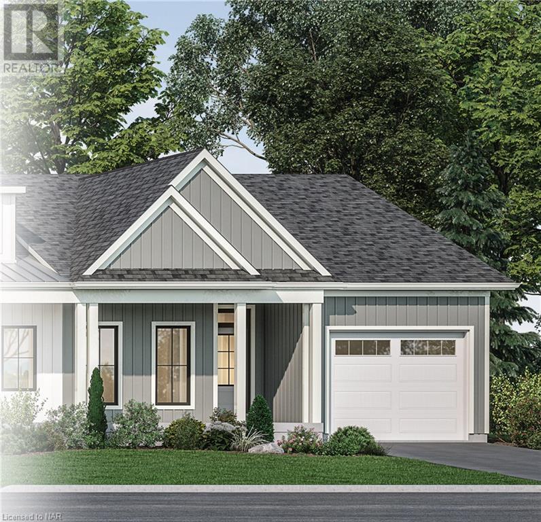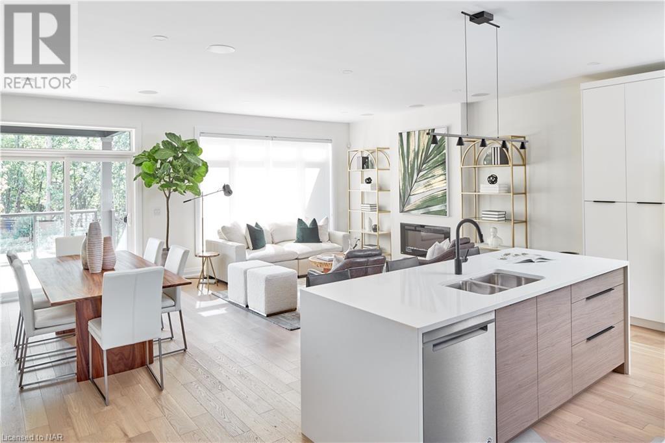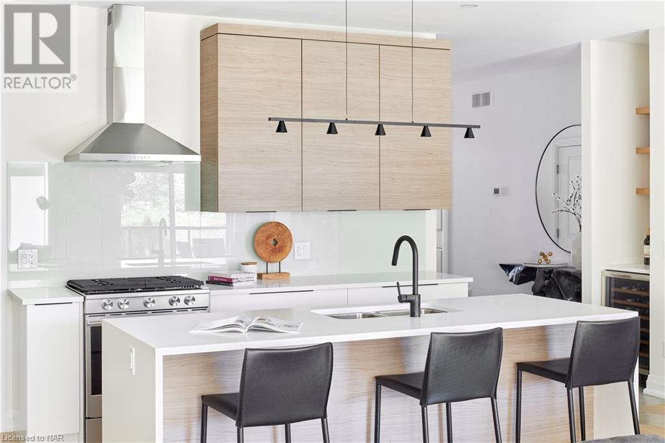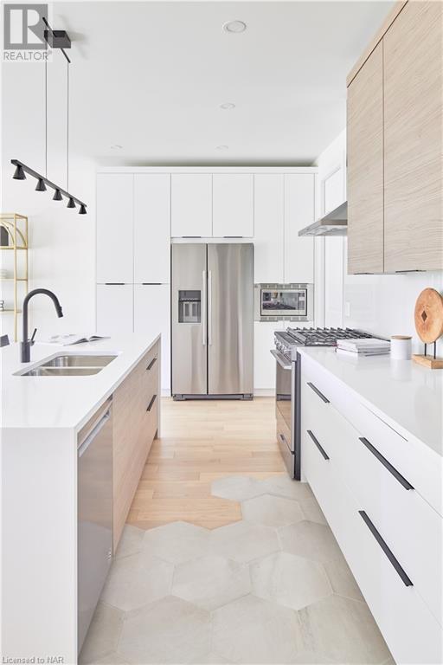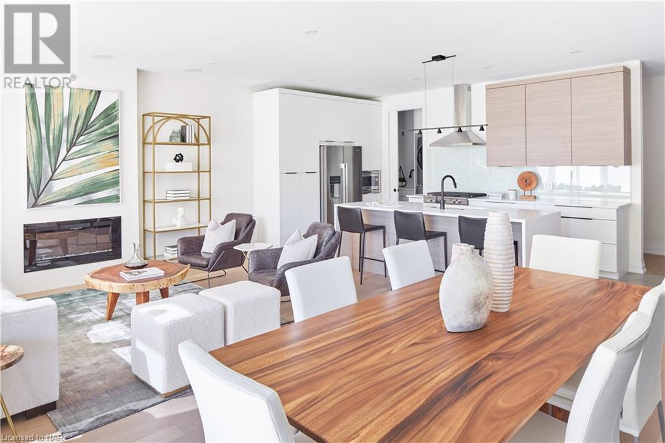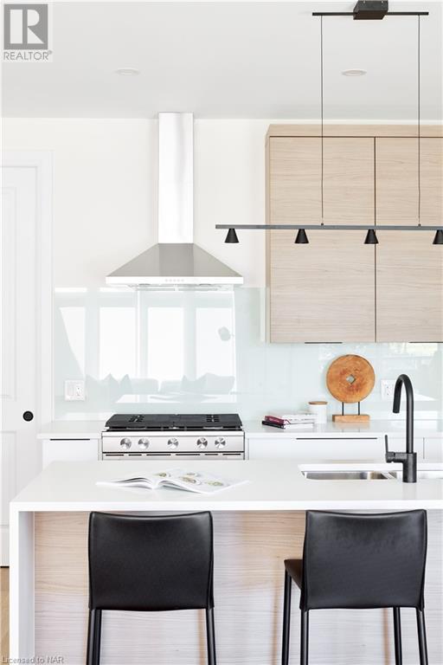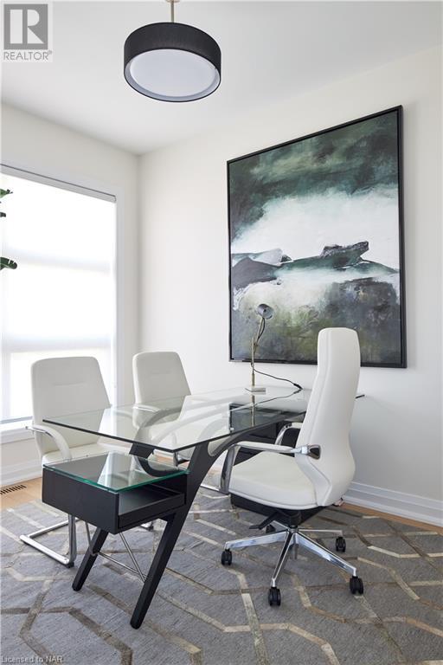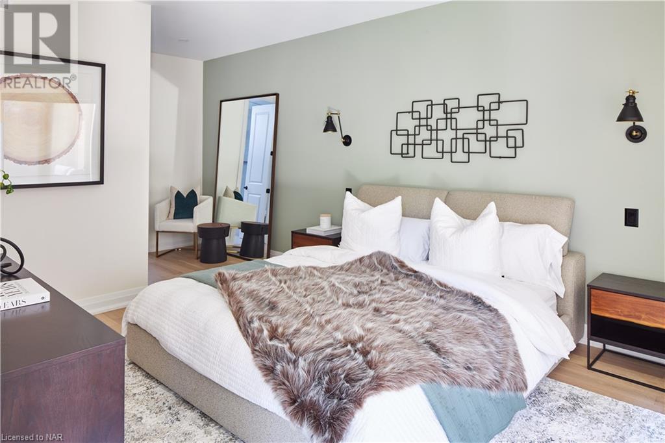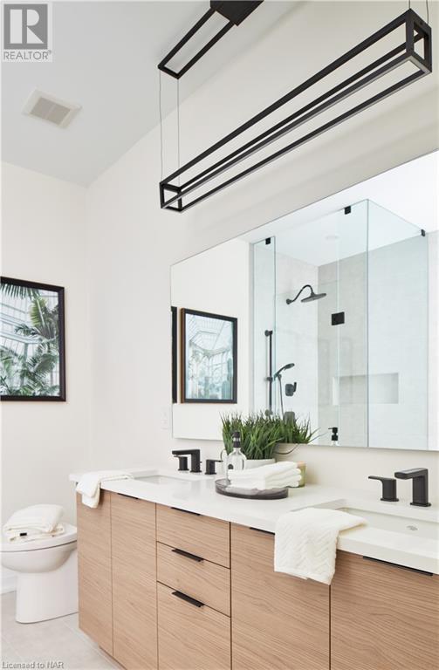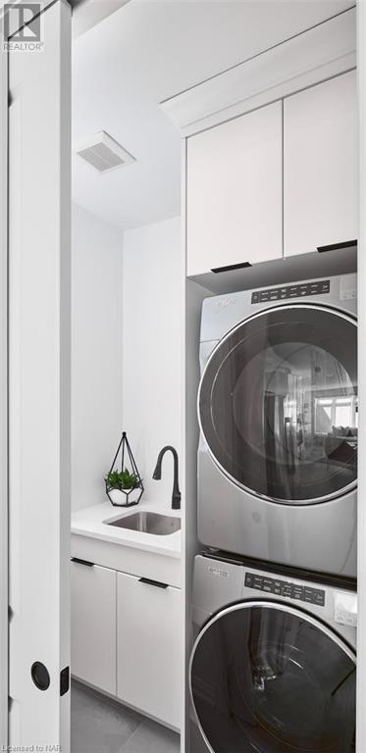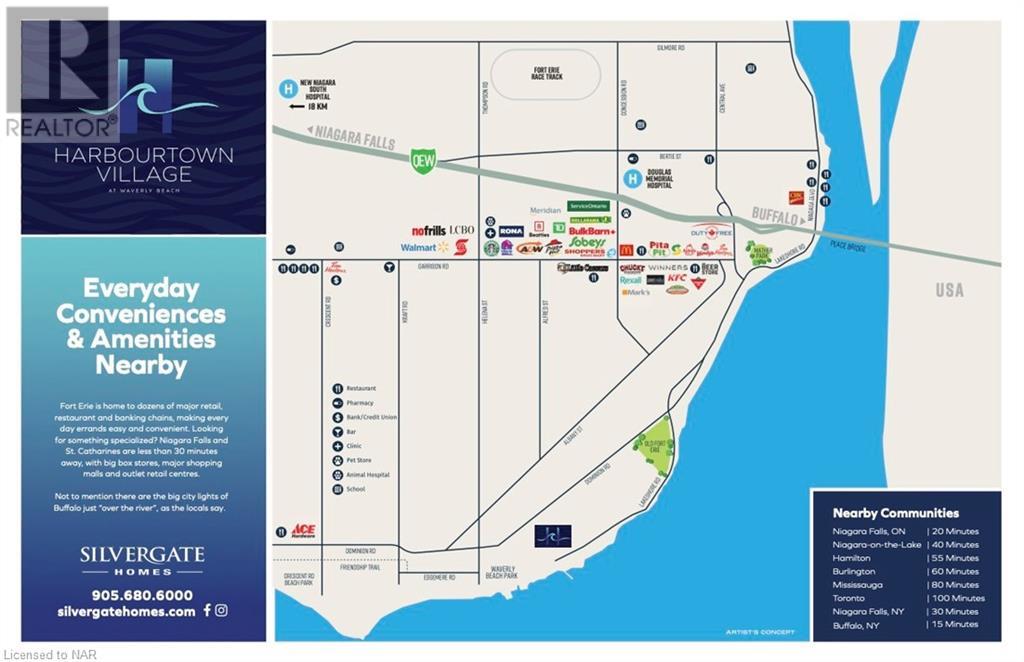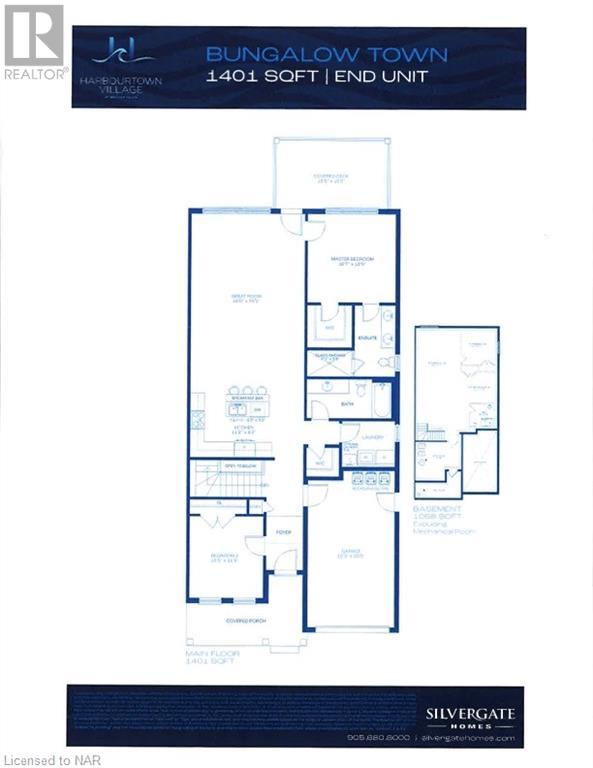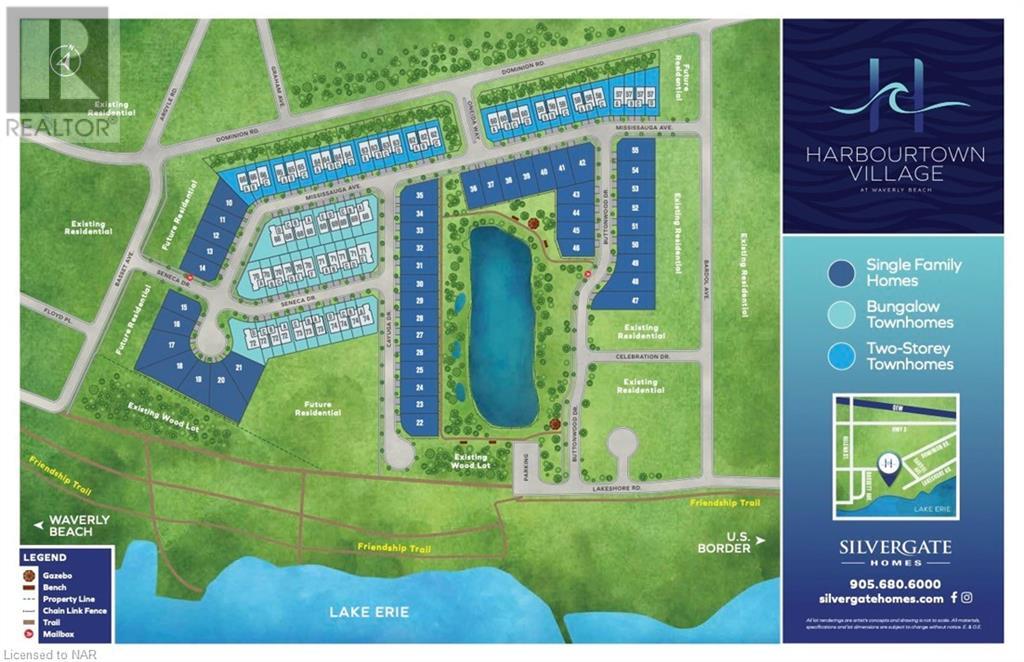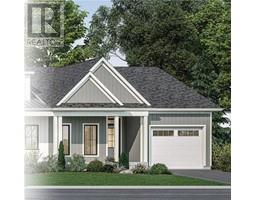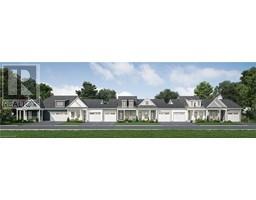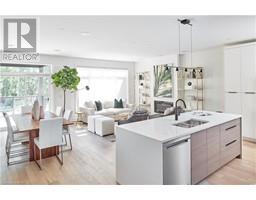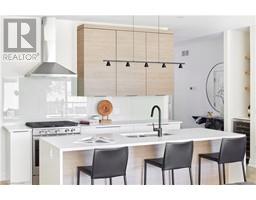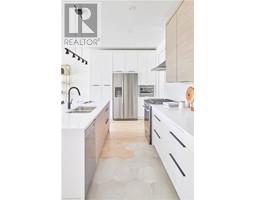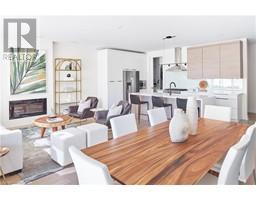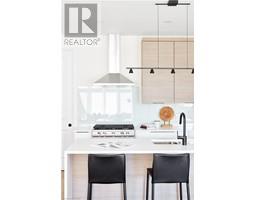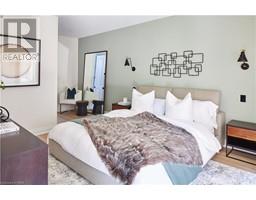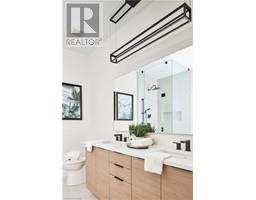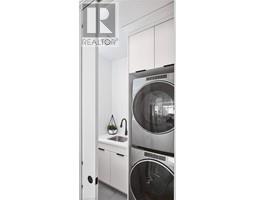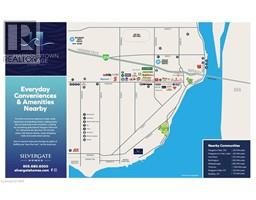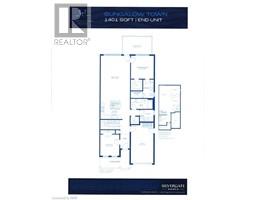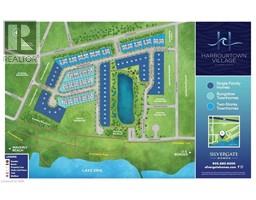2 Bedroom
2 Bathroom
1401
Bungalow
Central Air Conditioning
Forced Air, Hot Water Radiator Heat
$868,800
The home is constructed by Silvergate Homes, a renowned builder known for their quality and craftsmanship. Potential buyers or interested parties are encouraged to contact the listing agent for more details, arrange meetings with the builder to discuss finishes, and explore the features and benefits of this custom new build bungalow in Harbourtown Village. Ready to make this new build bungalow your home? Explore the possibilities, finalize finishes, and step into a harmonious blend of comfort and sophistication. This is more than a home; it's a lifestyle crafted just for you. Welcome to your new beginning in Fort Erie's Harbourtown Village. (Please note pictures are from a recent previously built home) (id:54464)
Property Details
|
MLS® Number
|
40522930 |
|
Property Type
|
Single Family |
|
Amenities Near By
|
Beach, Hospital, Park |
|
Community Features
|
Quiet Area |
|
Features
|
Sump Pump |
|
Parking Space Total
|
2 |
Building
|
Bathroom Total
|
2 |
|
Bedrooms Above Ground
|
2 |
|
Bedrooms Total
|
2 |
|
Appliances
|
Central Vacuum - Roughed In |
|
Architectural Style
|
Bungalow |
|
Basement Development
|
Unfinished |
|
Basement Type
|
Full (unfinished) |
|
Constructed Date
|
2024 |
|
Construction Style Attachment
|
Link |
|
Cooling Type
|
Central Air Conditioning |
|
Exterior Finish
|
Vinyl Siding |
|
Fire Protection
|
Smoke Detectors |
|
Heating Type
|
Forced Air, Hot Water Radiator Heat |
|
Stories Total
|
1 |
|
Size Interior
|
1401 |
|
Type
|
Row / Townhouse |
|
Utility Water
|
Municipal Water |
Parking
Land
|
Access Type
|
Water Access, Highway Access |
|
Acreage
|
No |
|
Land Amenities
|
Beach, Hospital, Park |
|
Sewer
|
Municipal Sewage System |
|
Size Frontage
|
30 Ft |
|
Size Total Text
|
Under 1/2 Acre |
|
Zoning Description
|
R1 |
Rooms
| Level |
Type |
Length |
Width |
Dimensions |
|
Main Level |
Eat In Kitchen |
|
|
11'2'' x 9'2'' |
|
Main Level |
Bedroom |
|
|
10'5'' x 11'5'' |
|
Main Level |
4pc Bathroom |
|
|
Measurements not available |
|
Main Level |
Laundry Room |
|
|
Measurements not available |
|
Main Level |
Full Bathroom |
|
|
Measurements not available |
|
Main Level |
Porch |
|
|
16'6'' x 10'0'' |
|
Main Level |
Primary Bedroom |
|
|
12'7'' x 12'5'' |
|
Main Level |
Great Room |
|
|
25'1'' x 16'0'' |
https://www.realtor.ca/real-estate/26373668/574-seneca-drive-fort-erie


