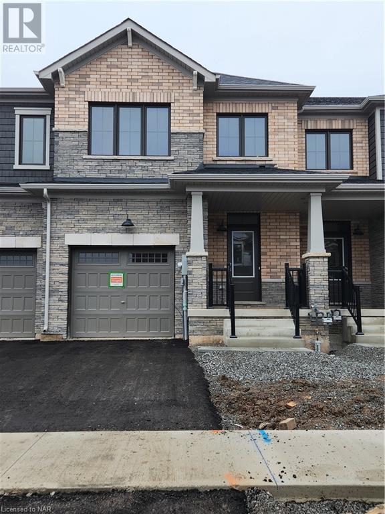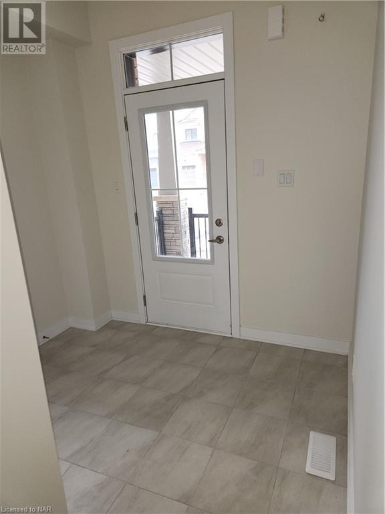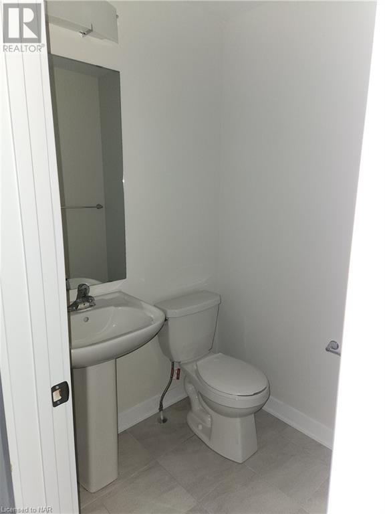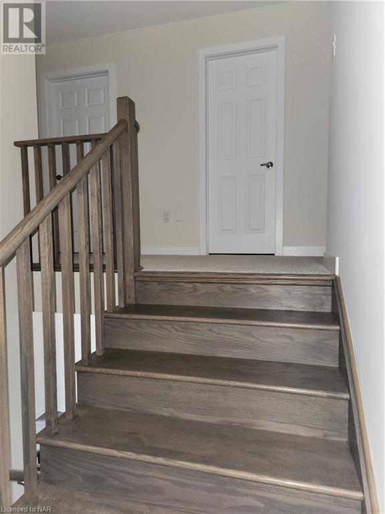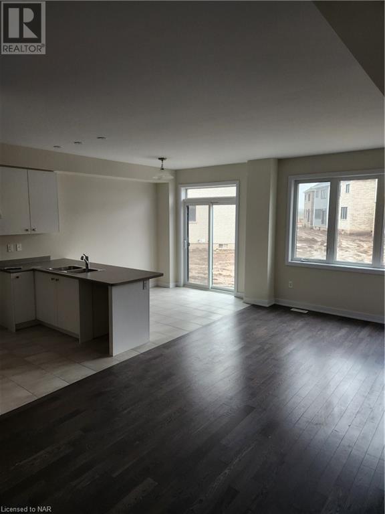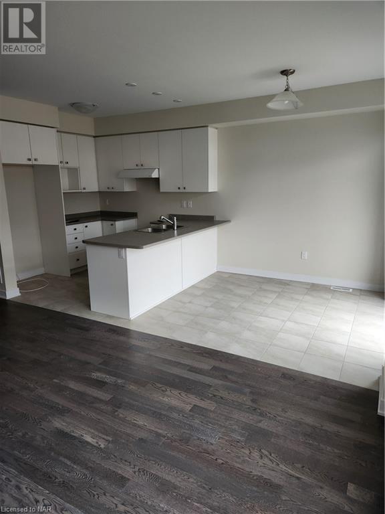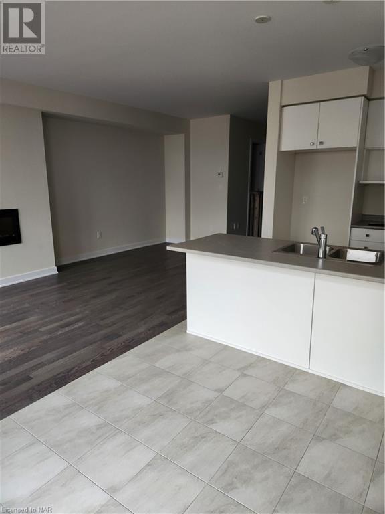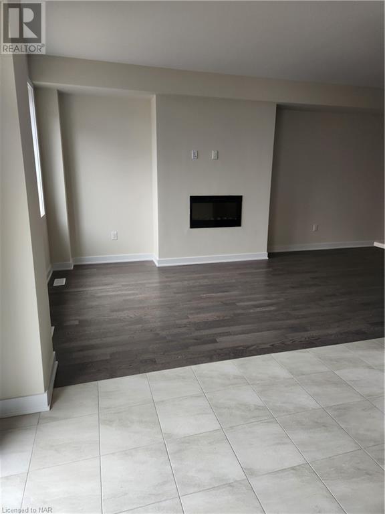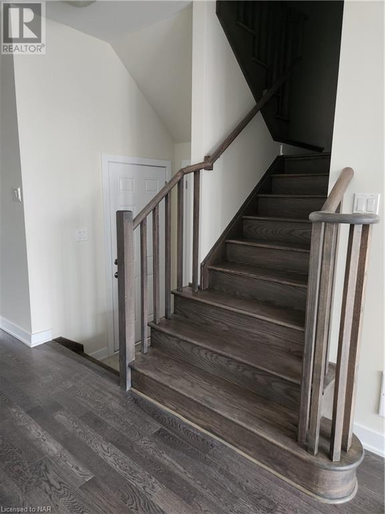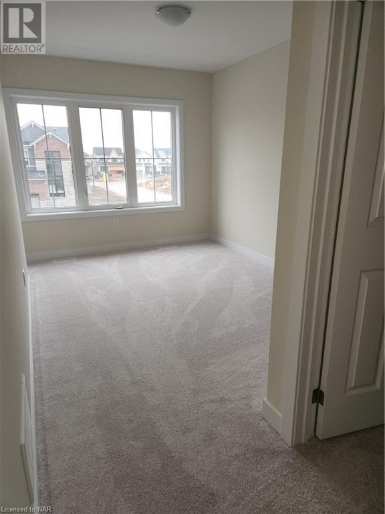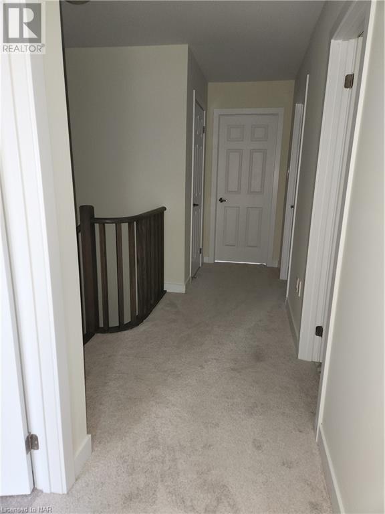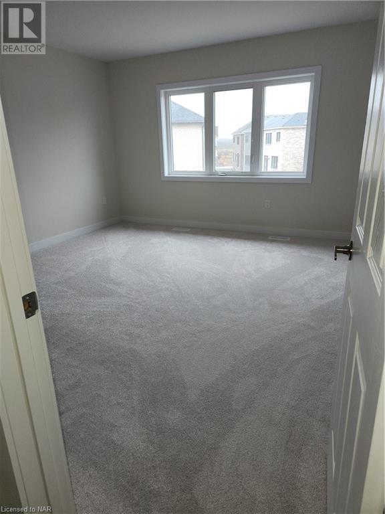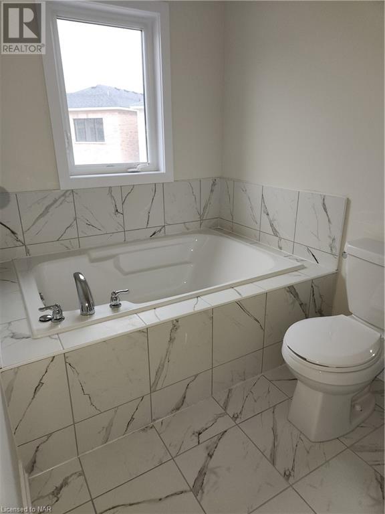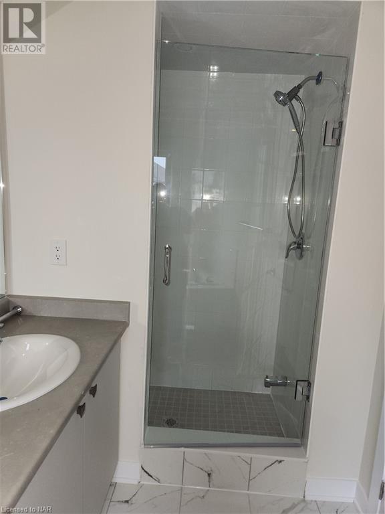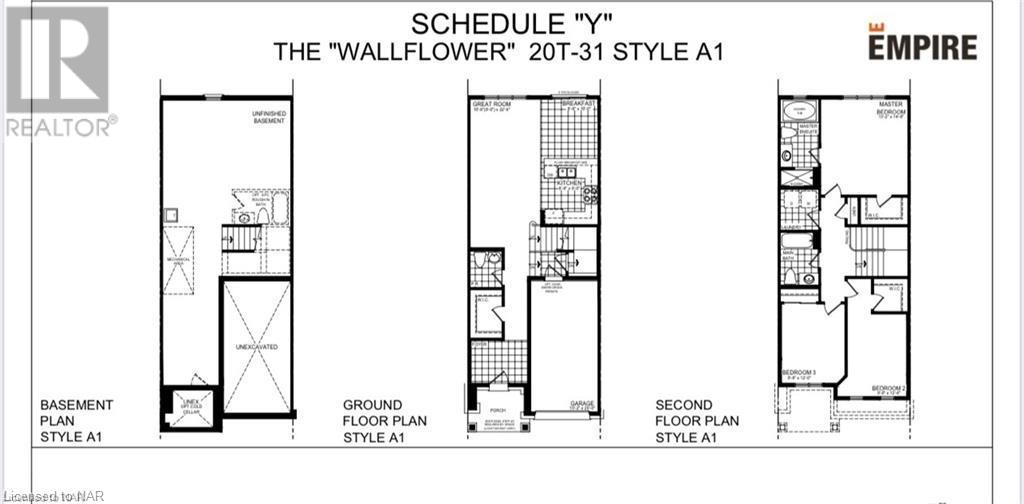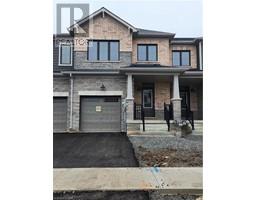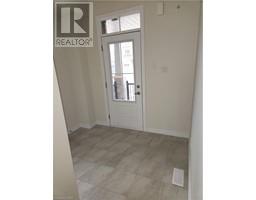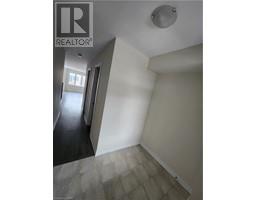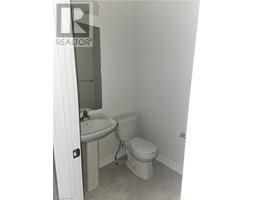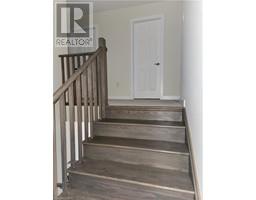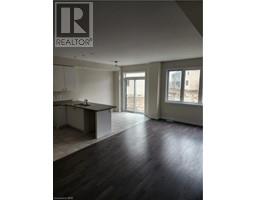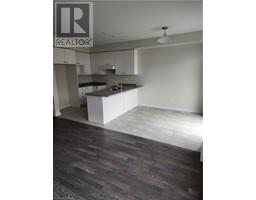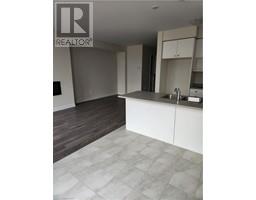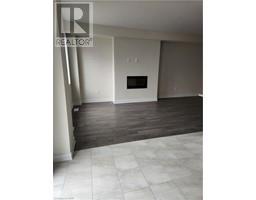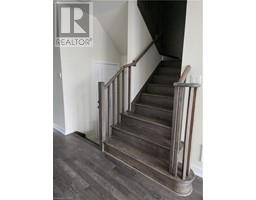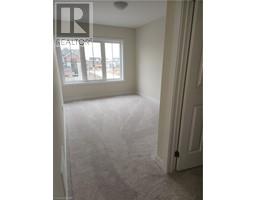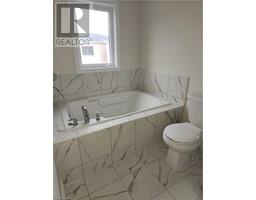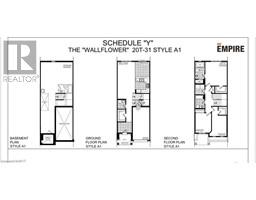168 Keelson Street Welland, Ontario L3B 0M4
3 Bedroom
3 Bathroom
1500
2 Level
Forced Air
$2,500 Monthly
BRAND NEW NEVER LIVED ROW FREEHOLD TOWNHOME IN SOUGHT AFTER DAIN CITY. 1ST TOWNHOME FROM THE CORNER. AVAILABLE FOR RENT IMMEDIATELY IN WELLAND SOUTH NEW SUBDIVISION THREE GOOD SIZE BEDROOMS 2 FULL BATHS PLUS POWDER ROOM. CONVENIENT 2ND FLOOR LAUNDRY. EAT IN KITCHEN CLOSE TO ALL SHOPPING AND HOSPITAL. VERY CONVENIENT DRIVE TO HWY 406. (id:54464)
Property Details
| MLS® Number | 40523520 |
| Property Type | Single Family |
| Amenities Near By | Hospital |
| Parking Space Total | 2 |
Building
| Bathroom Total | 3 |
| Bedrooms Above Ground | 3 |
| Bedrooms Total | 3 |
| Appliances | Dishwasher, Dryer, Refrigerator, Stove, Washer, Hood Fan |
| Architectural Style | 2 Level |
| Basement Development | Unfinished |
| Basement Type | Full (unfinished) |
| Construction Style Attachment | Attached |
| Exterior Finish | Aluminum Siding, Concrete |
| Half Bath Total | 1 |
| Heating Fuel | Natural Gas |
| Heating Type | Forced Air |
| Stories Total | 2 |
| Size Interior | 1500 |
| Type | Row / Townhouse |
| Utility Water | Municipal Water |
Parking
| Attached Garage |
Land
| Acreage | No |
| Land Amenities | Hospital |
| Sewer | Municipal Sewage System |
| Size Depth | 92 Ft |
| Size Frontage | 20 Ft |
| Zoning Description | Rl2-58 |
Rooms
| Level | Type | Length | Width | Dimensions |
|---|---|---|---|---|
| Second Level | Laundry Room | Measurements not available | ||
| Second Level | 3pc Bathroom | Measurements not available | ||
| Second Level | Bedroom | 9'0'' x 12'6'' | ||
| Second Level | Bedroom | 9'8'' x 12'0'' | ||
| Second Level | 3pc Bathroom | Measurements not available | ||
| Second Level | Primary Bedroom | 13'2'' x 14'6'' | ||
| Main Level | 2pc Bathroom | Measurements not available | ||
| Main Level | Dinette | 8'8'' x 10'0'' | ||
| Main Level | Kitchen | 8'8'' x 9'0'' | ||
| Main Level | Great Room | 10'8'' x 22'6'' |
https://www.realtor.ca/real-estate/26373221/168-keelson-street-welland
Interested?
Contact us for more information


