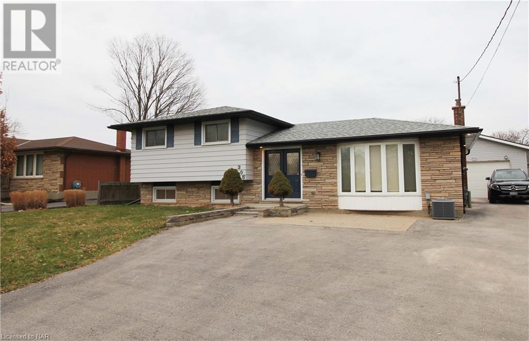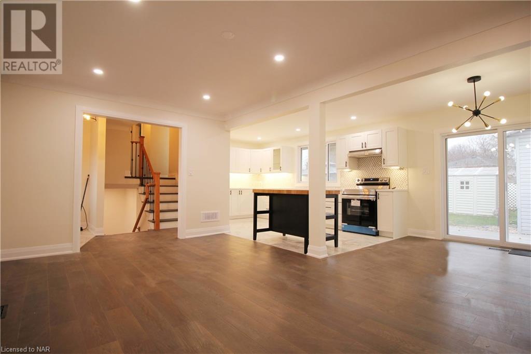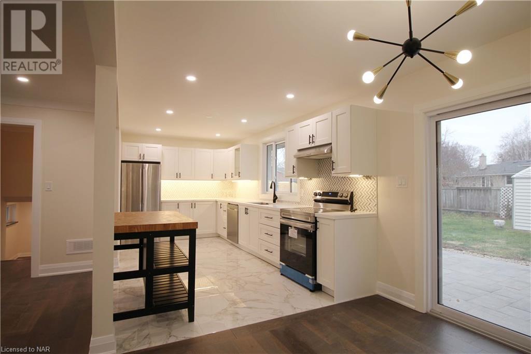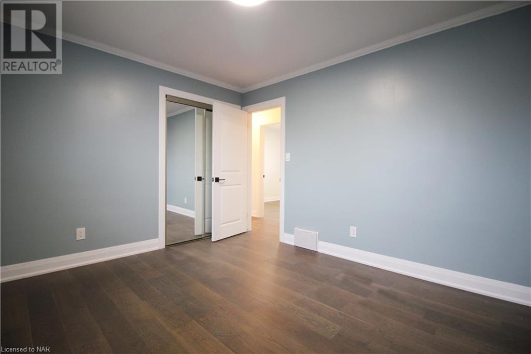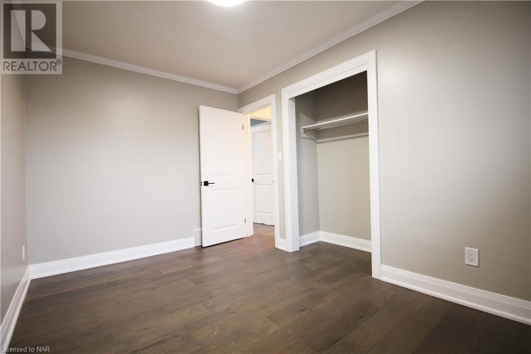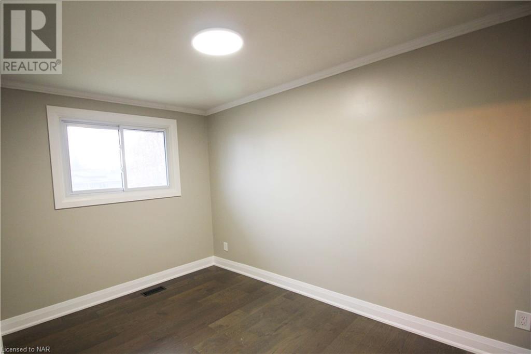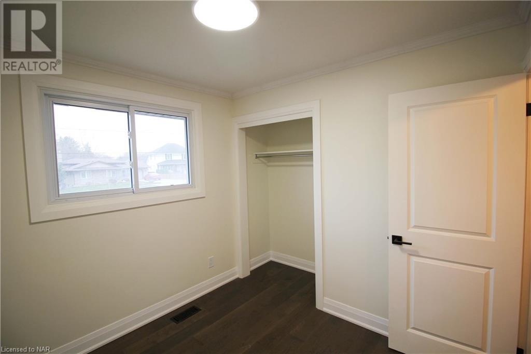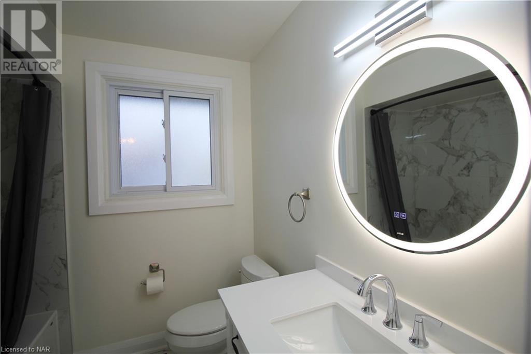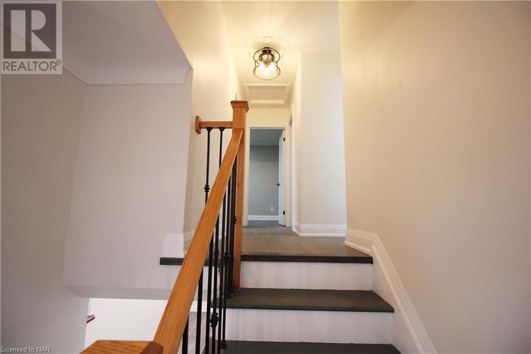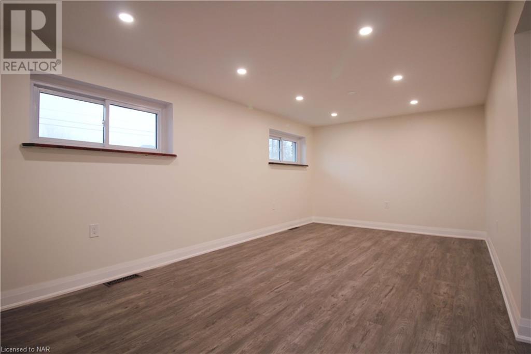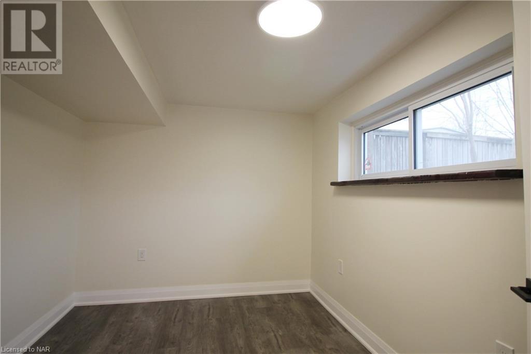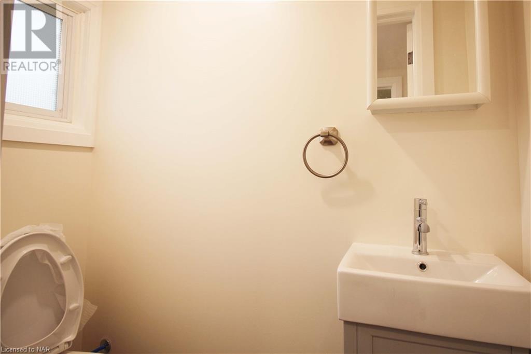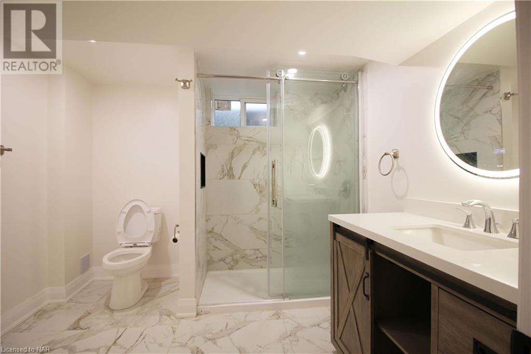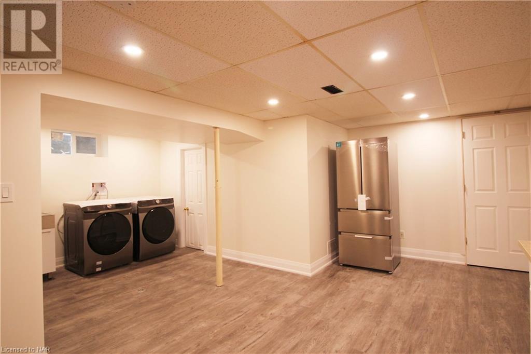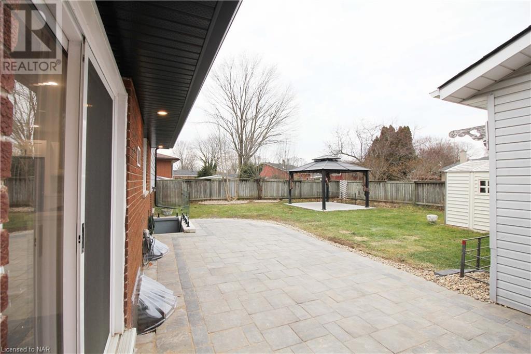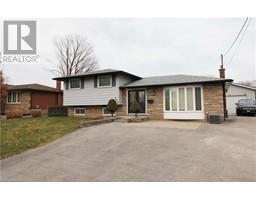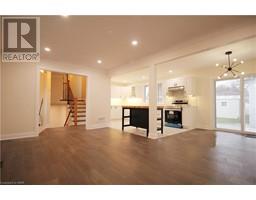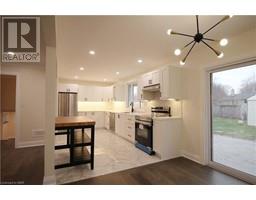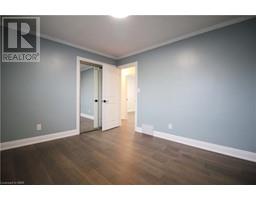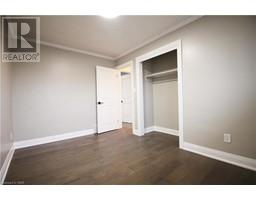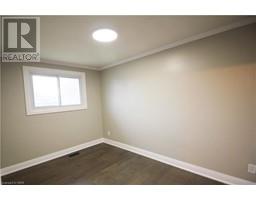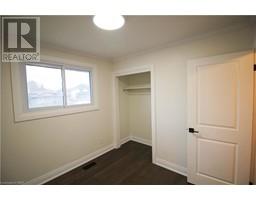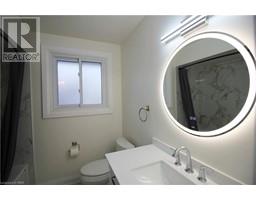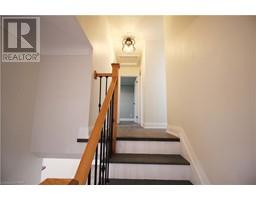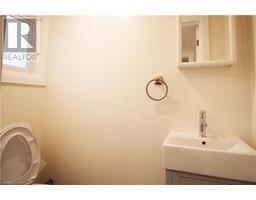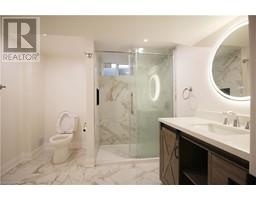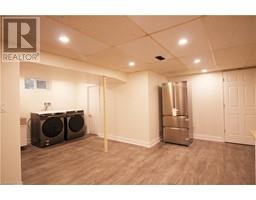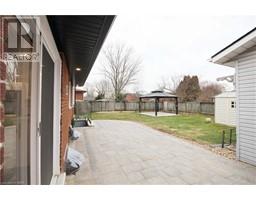4 Bedroom
3 Bathroom
1080
Central Air Conditioning
Forced Air
$3,300 Monthly
New renovated from bottom to top, Situated in one of the most coveted areas of St. Catharines known for its established neighbourhoods, mature trees, parks and trails as well as lake access, 305 Lakeshore Road is a truly wonderful spot for families. The main floor features a large living room, a kitchen and a dining room with walk-out access to the backyard. The second floor offers three great-sized bedrooms with double door closets and a 3-piece bathroom. The lower level provides a rec room, an office, a powder room and a 3 piece bathroom. The detached 1.5-car garage, which measures 23.5'x17.5', is heated with gas and has hydro, making it the perfect spot for a workshop. Not to be missed is the spacious backyard! With ample green space, a garden shed, and a gazebo, any backyard enthusiast can add some special touches to make it their own. (id:54464)
Property Details
|
MLS® Number
|
40523815 |
|
Property Type
|
Single Family |
|
Amenities Near By
|
Beach, Public Transit, Schools |
|
Equipment Type
|
Water Heater |
|
Features
|
Gazebo, Automatic Garage Door Opener |
|
Parking Space Total
|
5 |
|
Rental Equipment Type
|
Water Heater |
|
Structure
|
Shed |
Building
|
Bathroom Total
|
3 |
|
Bedrooms Above Ground
|
3 |
|
Bedrooms Below Ground
|
1 |
|
Bedrooms Total
|
4 |
|
Appliances
|
Dishwasher, Dryer, Refrigerator, Washer |
|
Basement Development
|
Finished |
|
Basement Type
|
Full (finished) |
|
Construction Style Attachment
|
Detached |
|
Cooling Type
|
Central Air Conditioning |
|
Exterior Finish
|
Aluminum Siding, Brick, Stone |
|
Foundation Type
|
Poured Concrete |
|
Half Bath Total
|
1 |
|
Heating Fuel
|
Natural Gas |
|
Heating Type
|
Forced Air |
|
Size Interior
|
1080 |
|
Type
|
House |
|
Utility Water
|
Municipal Water |
Parking
Land
|
Acreage
|
No |
|
Fence Type
|
Fence |
|
Land Amenities
|
Beach, Public Transit, Schools |
|
Sewer
|
Municipal Sewage System |
|
Size Depth
|
110 Ft |
|
Size Frontage
|
55 Ft |
|
Size Total Text
|
Under 1/2 Acre |
|
Zoning Description
|
R1 |
Rooms
| Level |
Type |
Length |
Width |
Dimensions |
|
Second Level |
3pc Bathroom |
|
|
6'11'' x 4'8'' |
|
Second Level |
Bedroom |
|
|
8'10'' x 8'7'' |
|
Second Level |
Bedroom |
|
|
12'4'' x 8'6'' |
|
Second Level |
Bedroom |
|
|
12'0'' x 10'4'' |
|
Basement |
3pc Bathroom |
|
|
Measurements not available |
|
Basement |
Cold Room |
|
|
6'4'' x 3'2'' |
|
Basement |
Laundry Room |
|
|
8'5'' x 7'9'' |
|
Basement |
Recreation Room |
|
|
22'5'' x 10'6'' |
|
Lower Level |
2pc Bathroom |
|
|
7'3'' x 3'1'' |
|
Lower Level |
Bedroom |
|
|
12'0'' x 8'8'' |
|
Lower Level |
Family Room |
|
|
18'3'' x 10'5'' |
|
Main Level |
Dining Room |
|
|
8'10'' x 6'4'' |
|
Main Level |
Kitchen |
|
|
15'5'' x 6'7'' |
|
Main Level |
Living Room |
|
|
16'10'' x 13'8'' |
|
Main Level |
Foyer |
|
|
7'5'' x 4'2'' |
https://www.realtor.ca/real-estate/26372466/305-lakeshore-road-st-catharines


