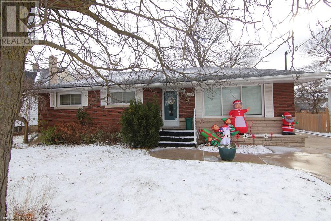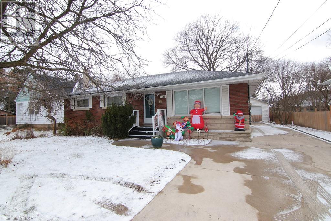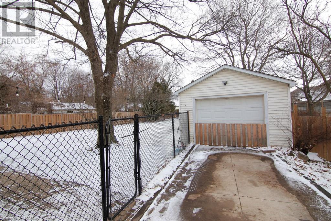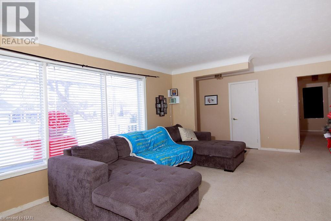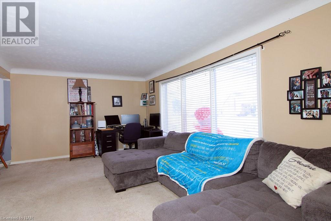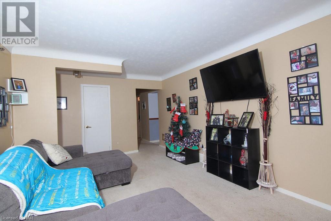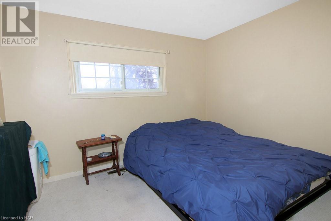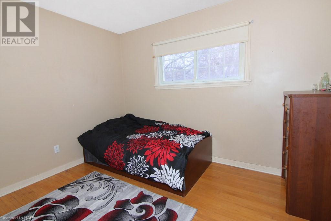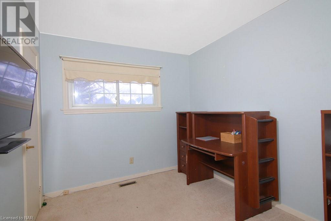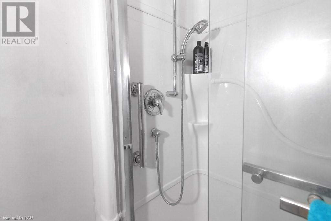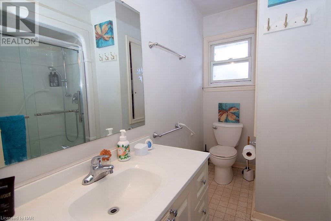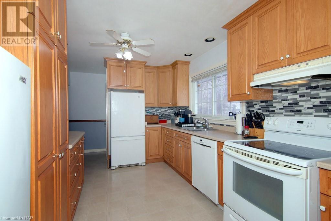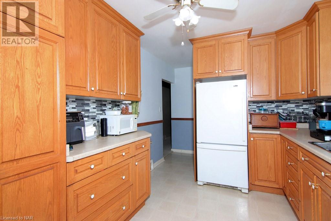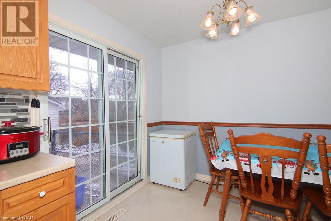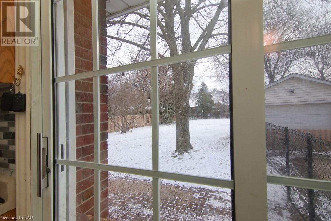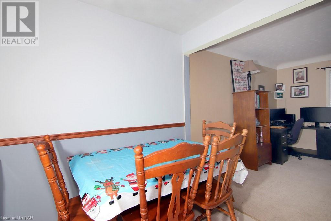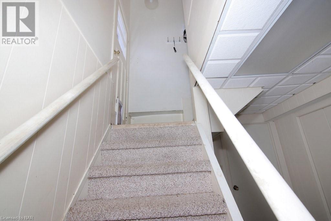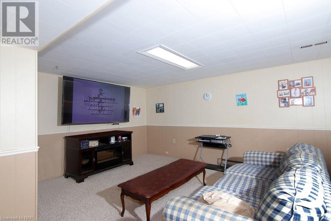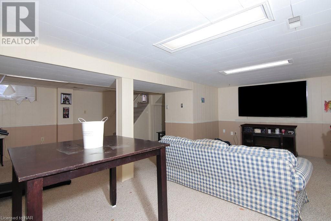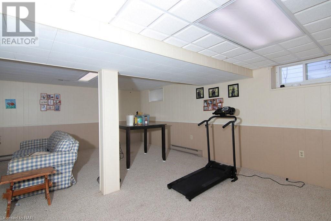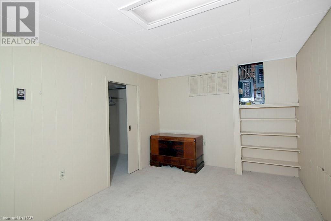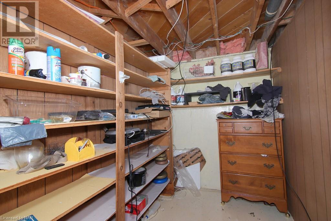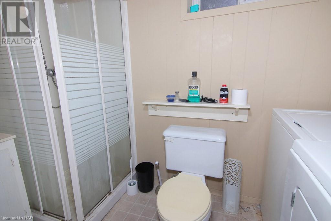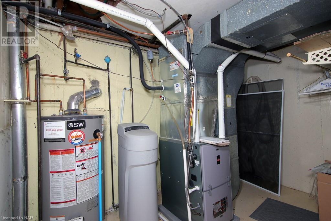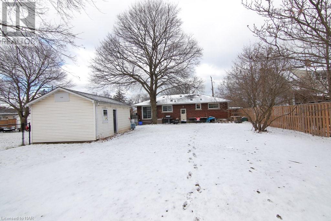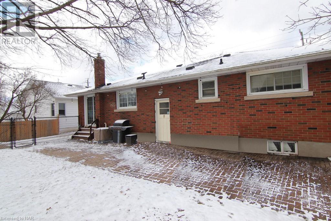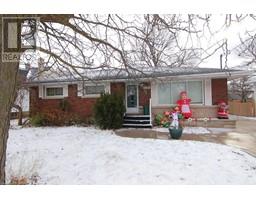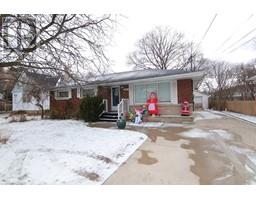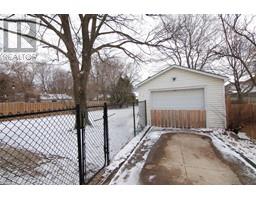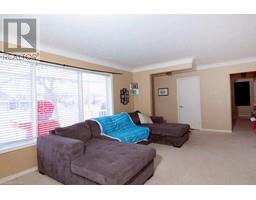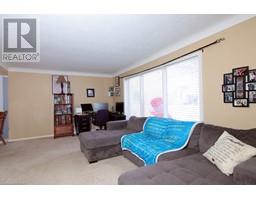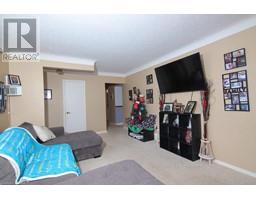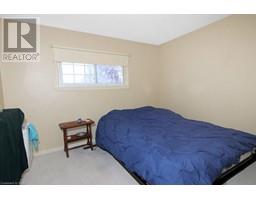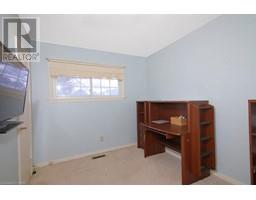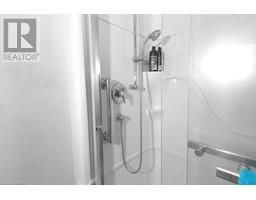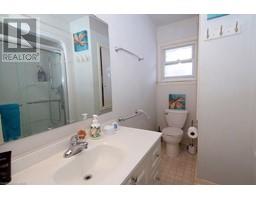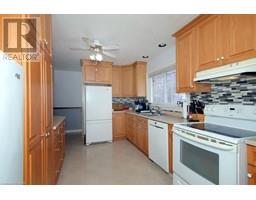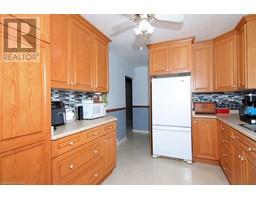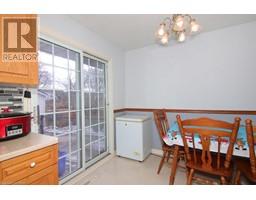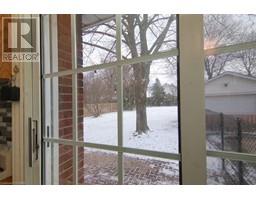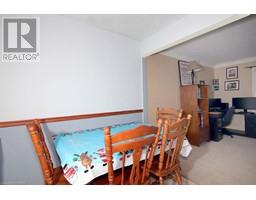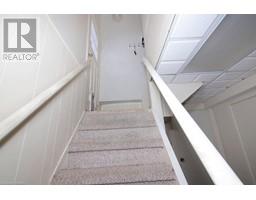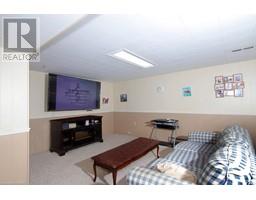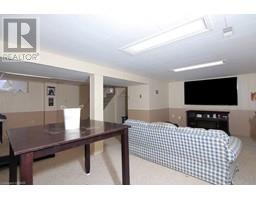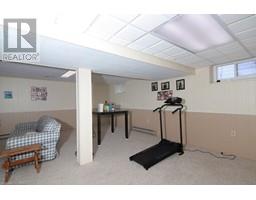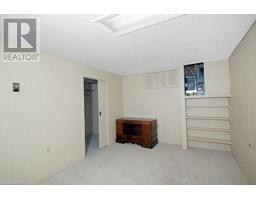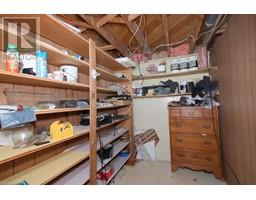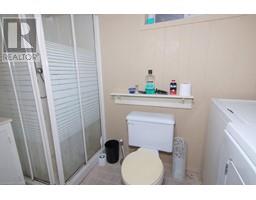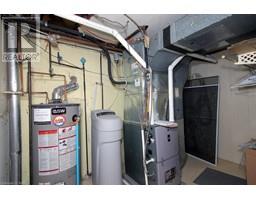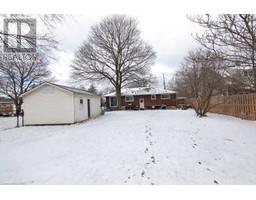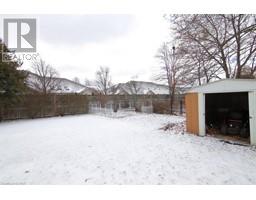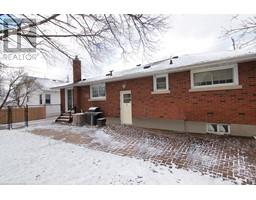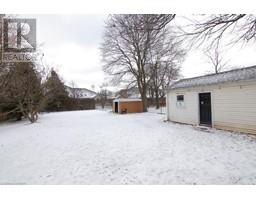5 Bedroom
2 Bathroom
1000
Bungalow
Central Air Conditioning
Forced Air
$755,000
Steps from shops, restaurants, grocery store and banks, this brick BUNGALOW, set on a 200' deep lot is ideal for first-time buyers, an investment, or developing into a much larger home. The yard is fenced, the 1.5 cqr garage is also ideal as aman cave or she shed . The main floor has a bright living room leading to 3 bedrooms. The dinette is off the kitchen where patio doors lead to a brick patio and large yard. There is a back door entrance with privacy door leading to the lower level with a spacious recreation room, 4th bedroom, 2 bonus rooms, laundry and 3-piece bath-could be set up as an in-law situation.. With some TLC this can be something special. The tenant will be leaving Apr. first but could stay on with the right buyer. The double wide driveway leads to a single lane to the garage. All shops are a walkable distance. (id:54464)
Property Details
|
MLS® Number
|
40521773 |
|
Property Type
|
Single Family |
|
Features
|
Paved Driveway, Sump Pump, Automatic Garage Door Opener |
|
Parking Space Total
|
6 |
Building
|
Bathroom Total
|
2 |
|
Bedrooms Above Ground
|
4 |
|
Bedrooms Below Ground
|
1 |
|
Bedrooms Total
|
5 |
|
Appliances
|
Dishwasher, Dryer, Refrigerator, Stove, Washer |
|
Architectural Style
|
Bungalow |
|
Basement Development
|
Partially Finished |
|
Basement Type
|
Full (partially Finished) |
|
Construction Style Attachment
|
Detached |
|
Cooling Type
|
Central Air Conditioning |
|
Exterior Finish
|
Brick Veneer, Other, Stone |
|
Foundation Type
|
Poured Concrete |
|
Heating Fuel
|
Natural Gas |
|
Heating Type
|
Forced Air |
|
Stories Total
|
1 |
|
Size Interior
|
1000 |
|
Type
|
House |
|
Utility Water
|
Municipal Water |
Parking
Land
|
Access Type
|
Road Access, Highway Access |
|
Acreage
|
No |
|
Sewer
|
Municipal Sewage System |
|
Size Depth
|
200 Ft |
|
Size Frontage
|
60 Ft |
|
Size Total Text
|
Under 1/2 Acre |
|
Zoning Description
|
R1 |
Rooms
| Level |
Type |
Length |
Width |
Dimensions |
|
Lower Level |
Bonus Room |
|
|
10'6'' x 6'9'' |
|
Lower Level |
Bonus Room |
|
|
9'6'' x 6'0'' |
|
Lower Level |
3pc Bathroom |
|
|
Measurements not available |
|
Lower Level |
Laundry Room |
|
|
9'5'' x 5'0'' |
|
Lower Level |
Bedroom |
|
|
14'6'' x 9'3'' |
|
Lower Level |
Recreation Room |
|
|
23'7'' x 22'0'' |
|
Main Level |
3pc Bathroom |
|
|
Measurements not available |
|
Main Level |
Bedroom |
|
|
9'11'' x 8'6'' |
|
Main Level |
Bedroom |
|
|
11'2'' x 9'4'' |
|
Main Level |
Bedroom |
|
|
11'2'' x 9'4'' |
|
Main Level |
Bedroom |
|
|
13'3'' x 10'10'' |
|
Main Level |
Kitchen |
|
|
14'0'' x 9'4'' |
|
Main Level |
Dinette |
|
|
9'4'' x 70' |
|
Main Level |
Living Room |
|
|
16'10'' x 11'4'' |
https://www.realtor.ca/real-estate/26371143/1435-niagara-stone-road-virgil


