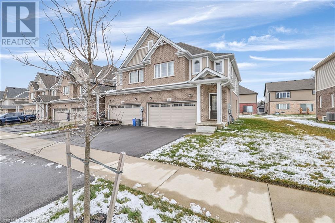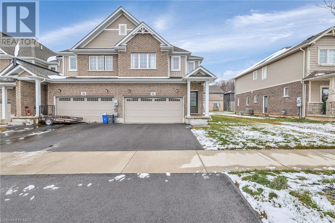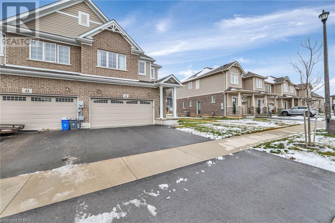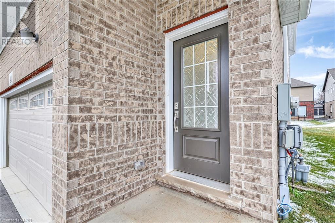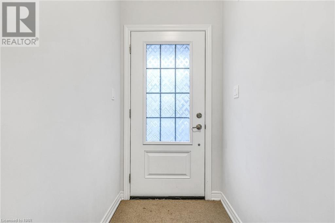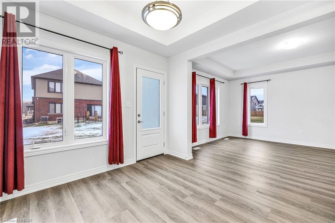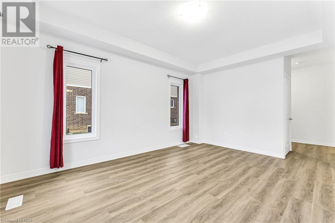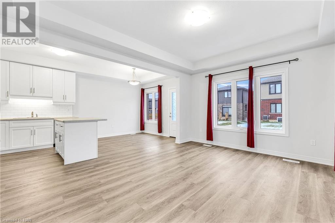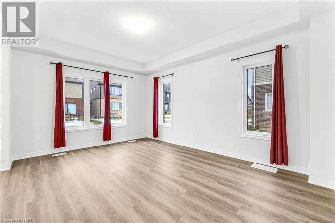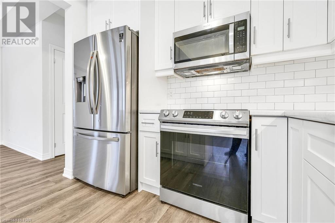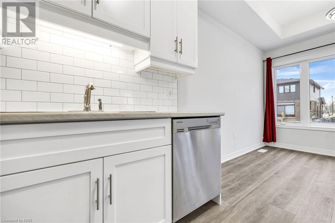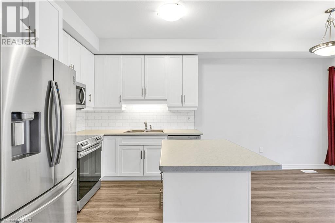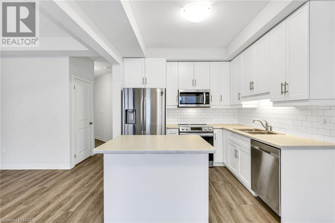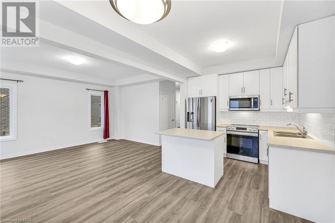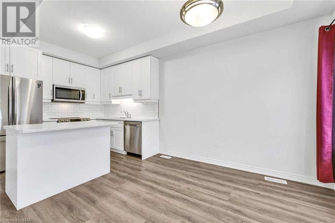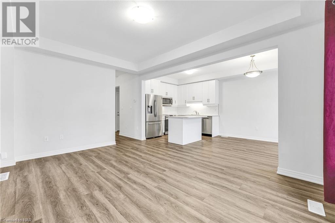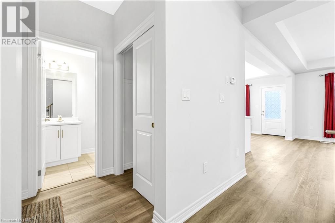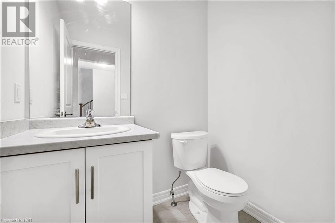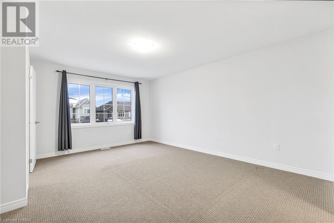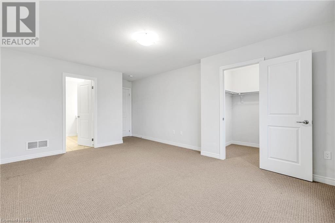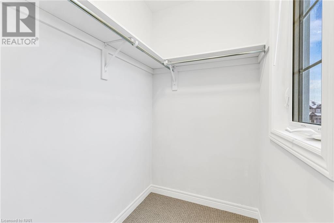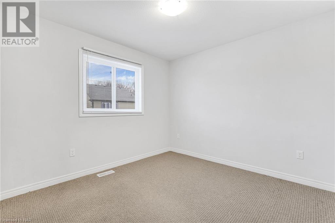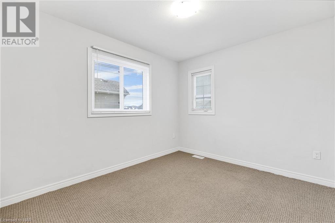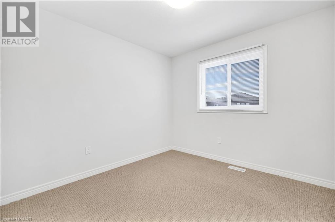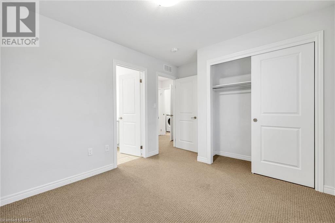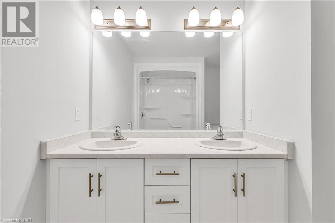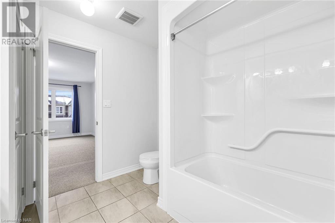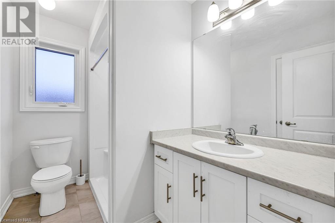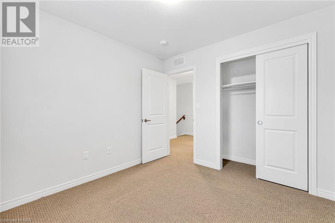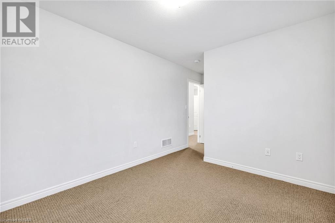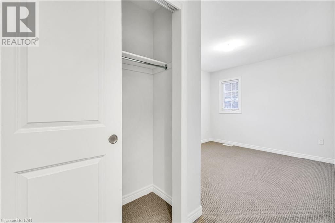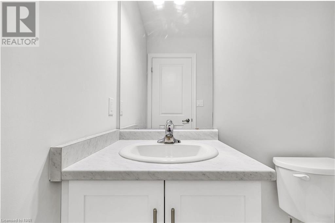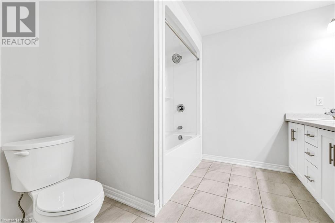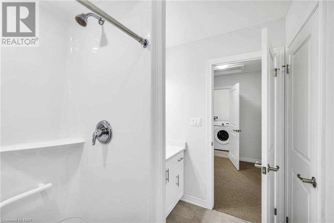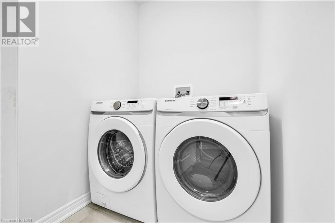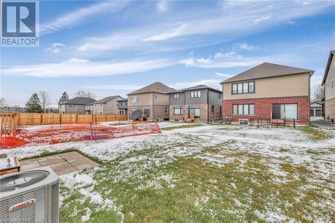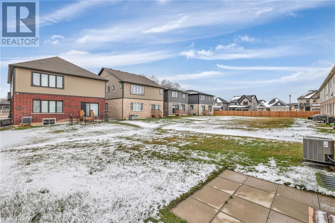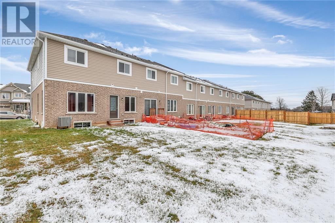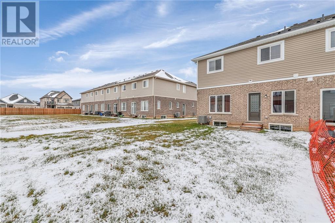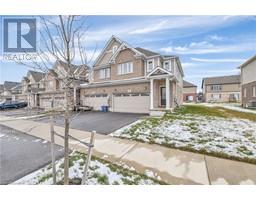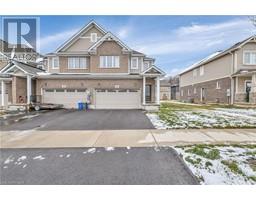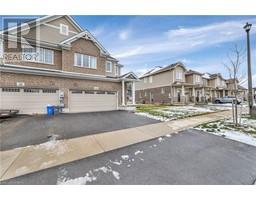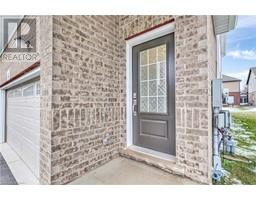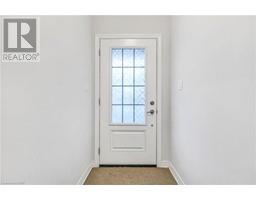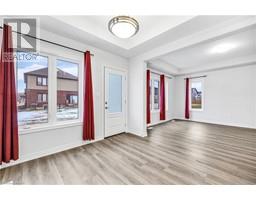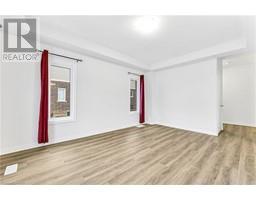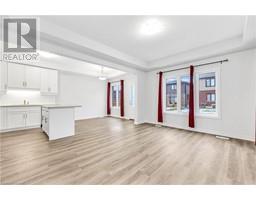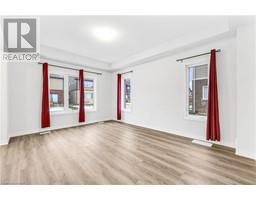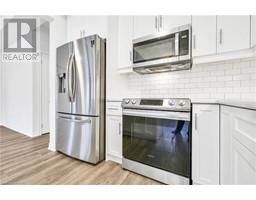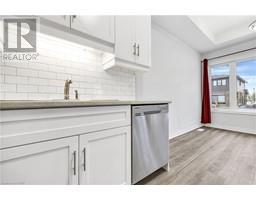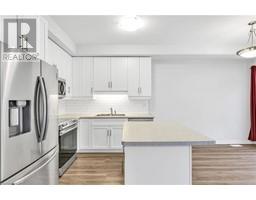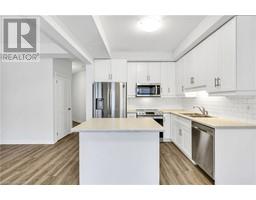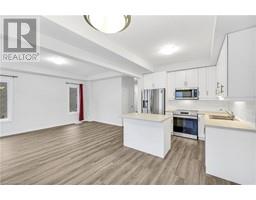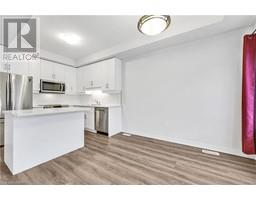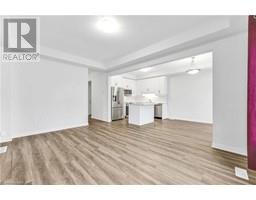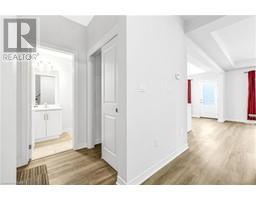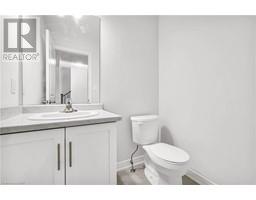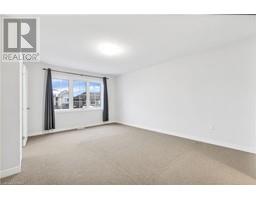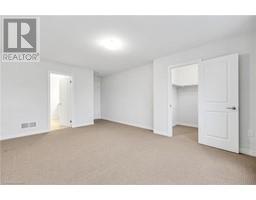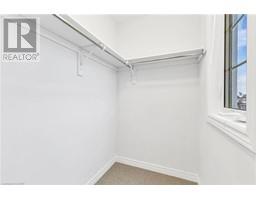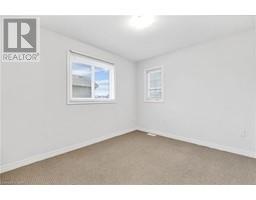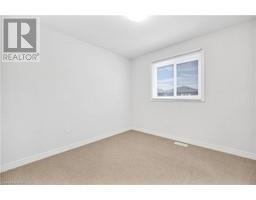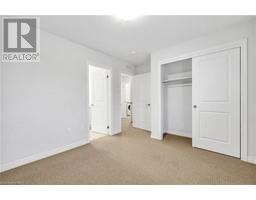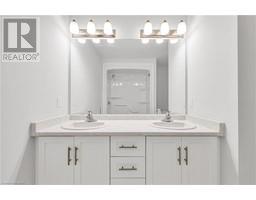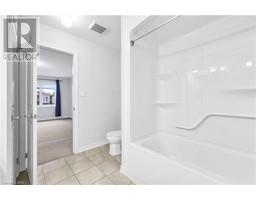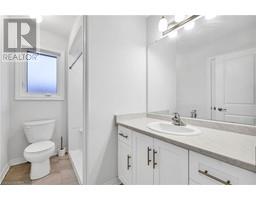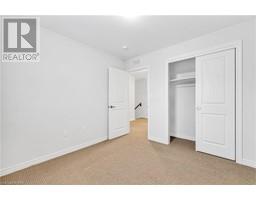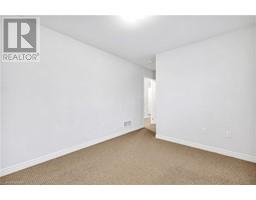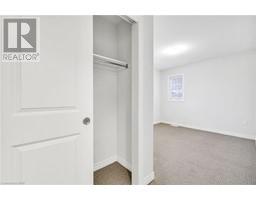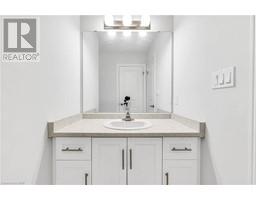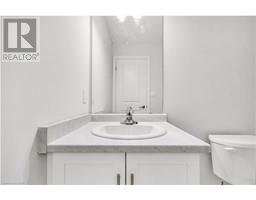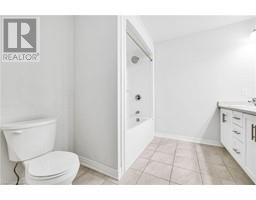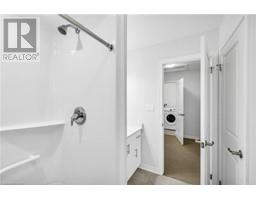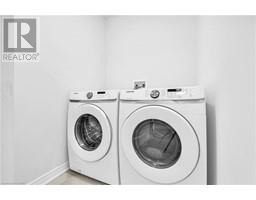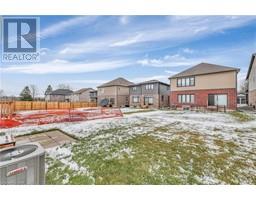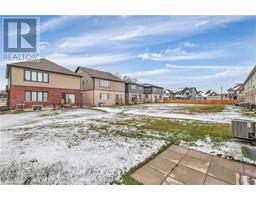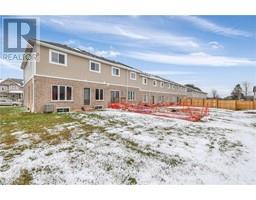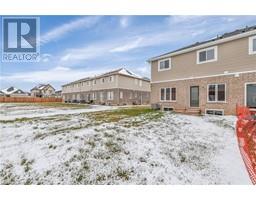44 Lymburner Street Pelham, Ontario L3B 5N5
4 Bedroom
3 Bathroom
1711
2 Level
Central Air Conditioning
Forced Air
$2,600 Monthly
Insurance
Welcome to 44 Lymburner Street, Fonthill . This townhome is located close to shopping, community center, schools and more. The main floor features updated kitchen with breakfast island and stainless appliances, large living room and dining room, 2pc powder room and direct access to double car garage. Upper level offers large master bedroom with 4pc ensuite and walk in closet. 3 additional spacious bedrooms, 4pc bath and laundry room. Basement is unfinished with lots of room for storage. Ready for immediate occupancy and a perfect place to call home. Call today for a private showing. (id:54464)
Property Details
| MLS® Number | 40523745 |
| Property Type | Single Family |
| Amenities Near By | Park, Playground, Public Transit, Schools, Shopping |
| Community Features | Quiet Area, Community Centre, School Bus |
| Parking Space Total | 4 |
Building
| Bathroom Total | 3 |
| Bedrooms Above Ground | 4 |
| Bedrooms Total | 4 |
| Appliances | Dishwasher, Dryer, Microwave, Refrigerator, Stove, Washer |
| Architectural Style | 2 Level |
| Basement Development | Unfinished |
| Basement Type | Full (unfinished) |
| Construction Style Attachment | Attached |
| Cooling Type | Central Air Conditioning |
| Exterior Finish | Brick, Vinyl Siding |
| Half Bath Total | 1 |
| Heating Fuel | Natural Gas |
| Heating Type | Forced Air |
| Stories Total | 2 |
| Size Interior | 1711 |
| Type | Row / Townhouse |
| Utility Water | Municipal Water |
Parking
| Attached Garage |
Land
| Access Type | Road Access |
| Acreage | No |
| Land Amenities | Park, Playground, Public Transit, Schools, Shopping |
| Sewer | Municipal Sewage System |
| Size Depth | 108 Ft |
| Size Frontage | 38 Ft |
| Size Total Text | Under 1/2 Acre |
| Zoning Description | R2-266 |
Rooms
| Level | Type | Length | Width | Dimensions |
|---|---|---|---|---|
| Second Level | Full Bathroom | Measurements not available | ||
| Second Level | 3pc Bathroom | Measurements not available | ||
| Second Level | Bedroom | 9'3'' x 10'8'' | ||
| Second Level | Bedroom | 9'9'' x 10'0'' | ||
| Second Level | Bedroom | 9'8'' x 10'0'' | ||
| Second Level | Primary Bedroom | 11'9'' x 17'8'' | ||
| Main Level | 2pc Bathroom | Measurements not available | ||
| Main Level | Living Room | 11'1'' x 15'1'' | ||
| Main Level | Dining Room | 9'8'' x 10'3'' | ||
| Main Level | Kitchen | 9'8'' x 8'0'' |
https://www.realtor.ca/real-estate/26371478/44-lymburner-street-pelham
Interested?
Contact us for more information


