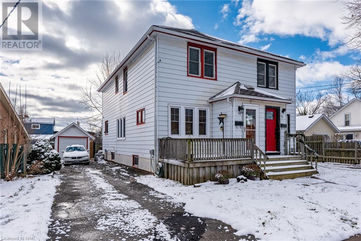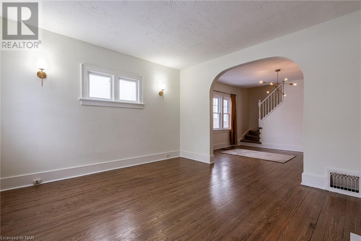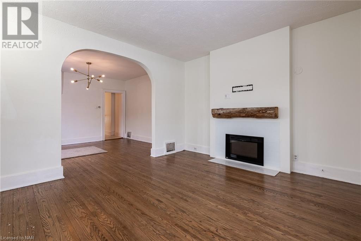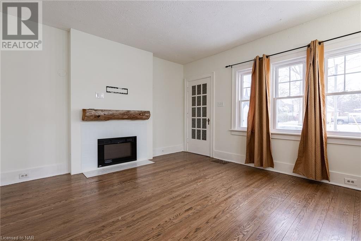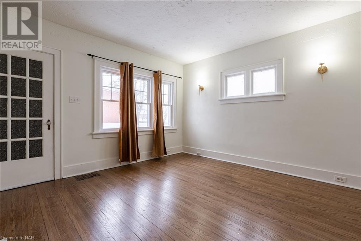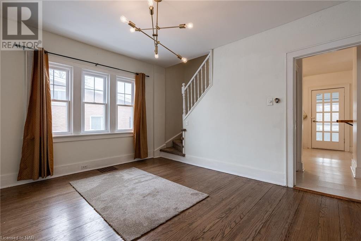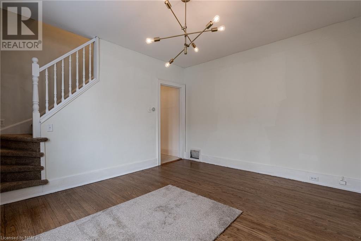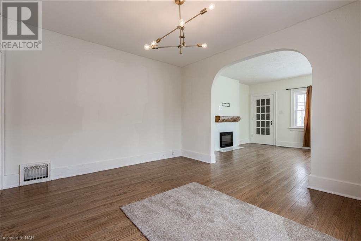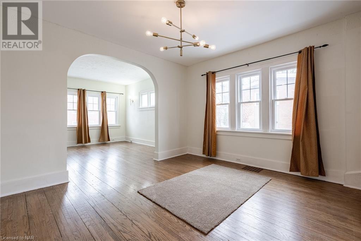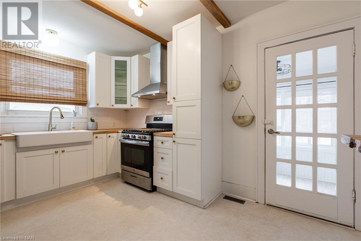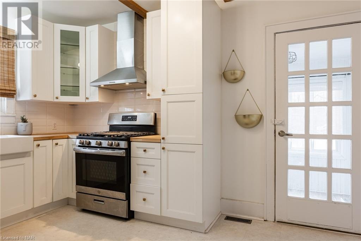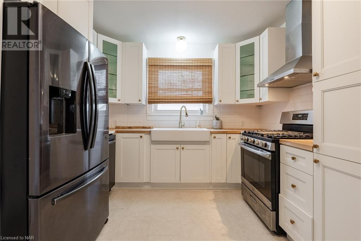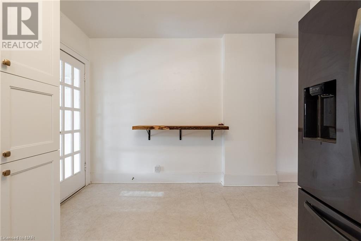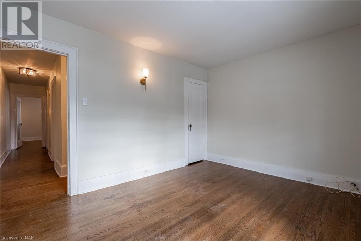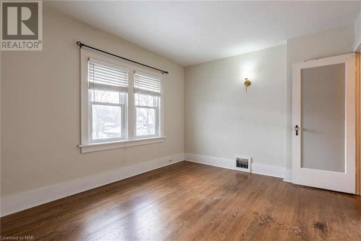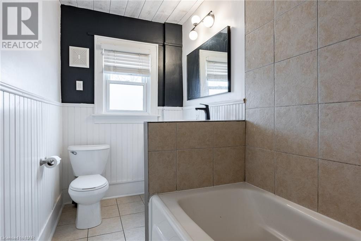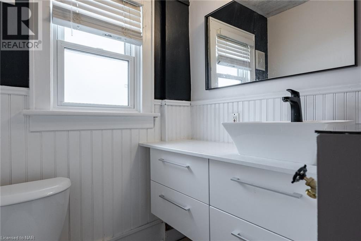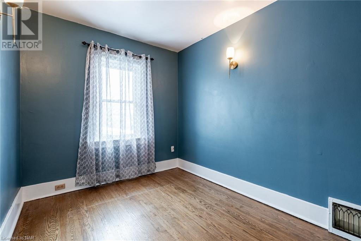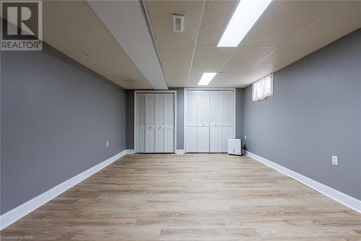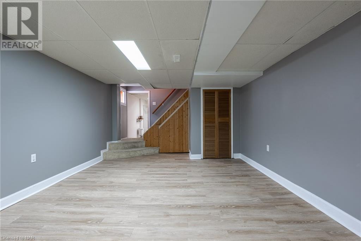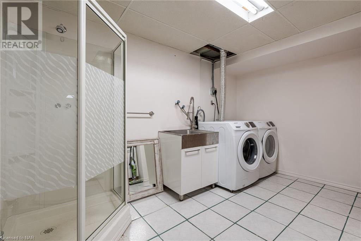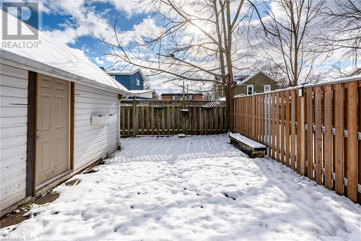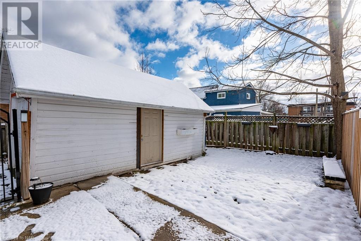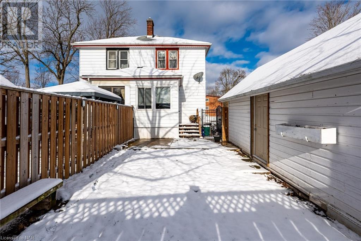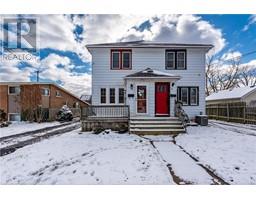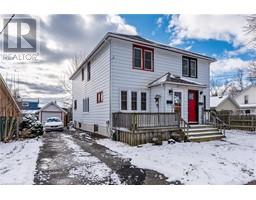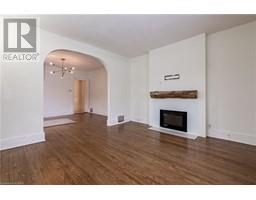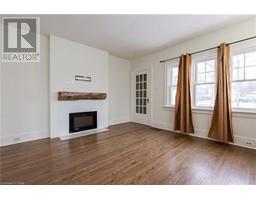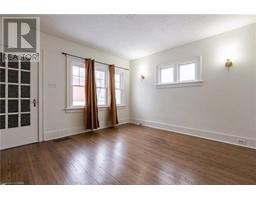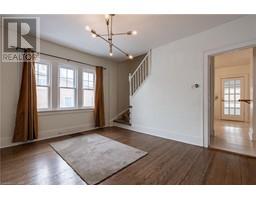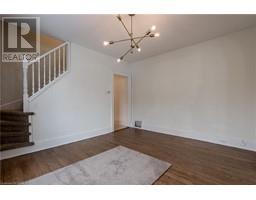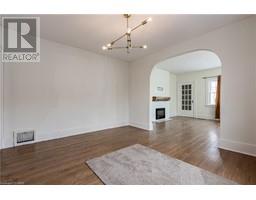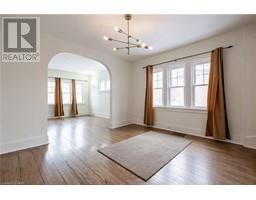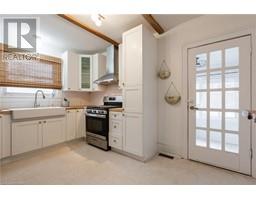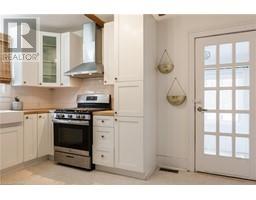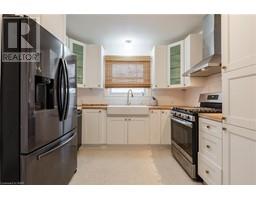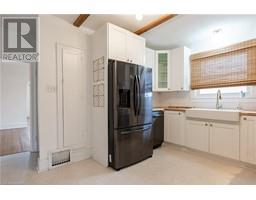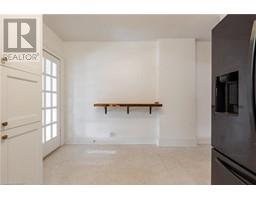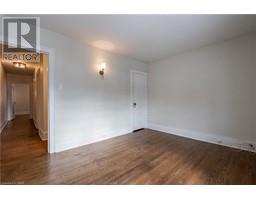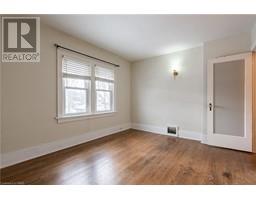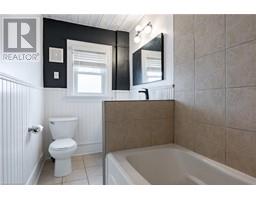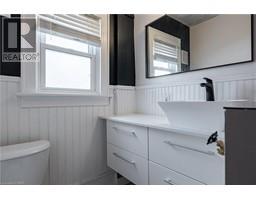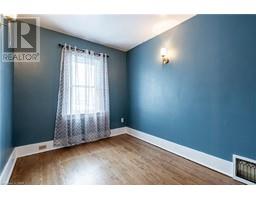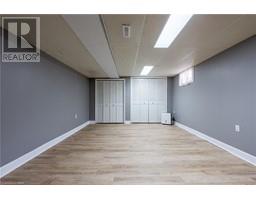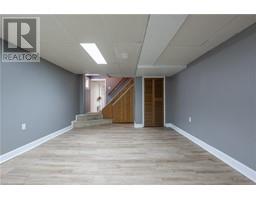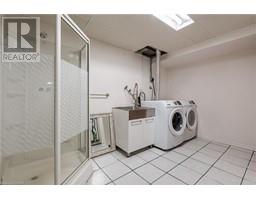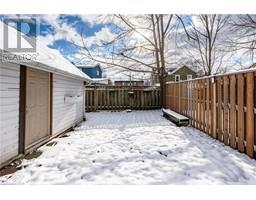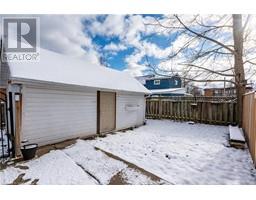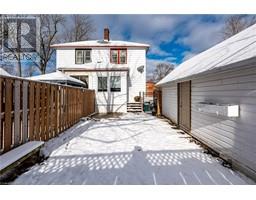65 Elgin Street E Welland, Ontario L3C 4S4
3 Bedroom
2 Bathroom
1153
2 Level
Central Air Conditioning
Forced Air
$2,200 Monthly
Other, See Remarks
Discover the epitome of versatile living in this charming 3-bedroom, 2-bathroom semi-detached home. Nestled in a serene neighborhood, centrally located between downtown and north end amenities, with a freshly painted interior, updated kitchen, finished basement, fenced yard, and access to a garage for additional storage. A riverfront trail just steps away adds to the appeal. Perfect for families, students, and young couples, with high school, Catholic, and public elementary schools in close proximity. Your all-encompassing haven awaits. (id:54464)
Property Details
| MLS® Number | 40522977 |
| Property Type | Single Family |
| Amenities Near By | Place Of Worship, Public Transit, Schools |
| Community Features | Quiet Area |
| Equipment Type | Water Heater |
| Features | Paved Driveway |
| Parking Space Total | 5 |
| Rental Equipment Type | Water Heater |
Building
| Bathroom Total | 2 |
| Bedrooms Above Ground | 3 |
| Bedrooms Total | 3 |
| Appliances | Dishwasher, Dryer, Refrigerator, Stove, Washer |
| Architectural Style | 2 Level |
| Basement Development | Finished |
| Basement Type | Full (finished) |
| Constructed Date | 1920 |
| Construction Style Attachment | Semi-detached |
| Cooling Type | Central Air Conditioning |
| Exterior Finish | Aluminum Siding, Metal |
| Foundation Type | Unknown |
| Heating Fuel | Natural Gas |
| Heating Type | Forced Air |
| Stories Total | 2 |
| Size Interior | 1153 |
| Type | House |
| Utility Water | Municipal Water |
Parking
| Detached Garage |
Land
| Acreage | No |
| Land Amenities | Place Of Worship, Public Transit, Schools |
| Sewer | Municipal Sewage System |
| Size Depth | 100 Ft |
| Size Frontage | 30 Ft |
| Size Total Text | Under 1/2 Acre |
| Zoning Description | Rl2 |
Rooms
| Level | Type | Length | Width | Dimensions |
|---|---|---|---|---|
| Second Level | 4pc Bathroom | Measurements not available | ||
| Second Level | Bedroom | 9'3'' x 7'9'' | ||
| Second Level | Bedroom | 12'11'' x 10'3'' | ||
| Second Level | Bedroom | 13'10'' x 9'10'' | ||
| Basement | 3pc Bathroom | Measurements not available | ||
| Basement | Recreation Room | 19'5'' x 12'2'' | ||
| Main Level | Living Room | 13'10'' x 12'4'' | ||
| Main Level | Dining Room | 13'0'' x 11'4'' | ||
| Main Level | Kitchen | 13'0'' x 10'3'' |
https://www.realtor.ca/real-estate/26370758/65-elgin-street-e-welland
Interested?
Contact us for more information



