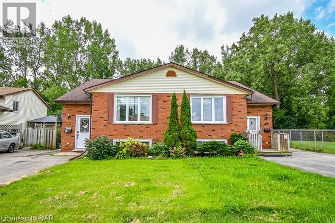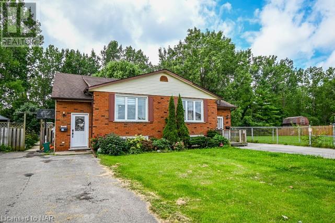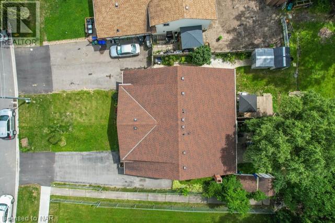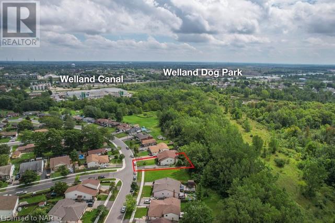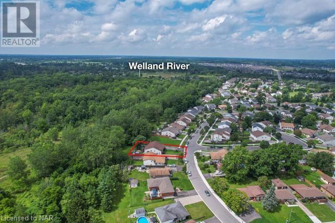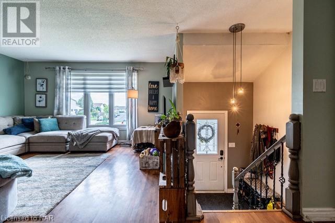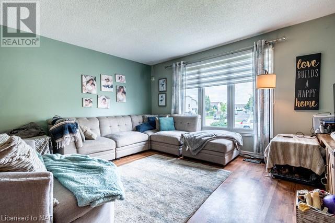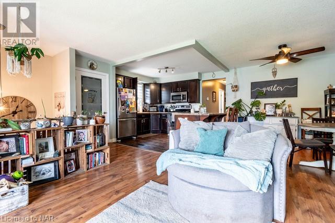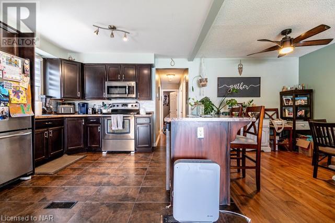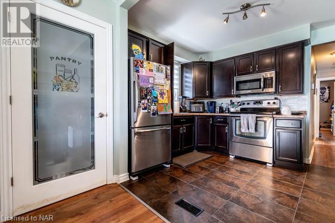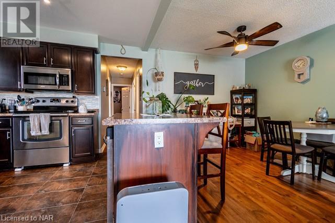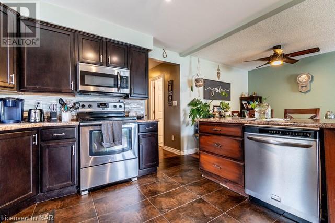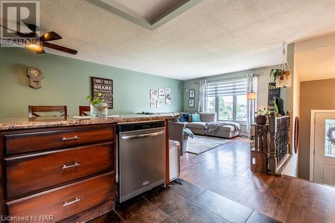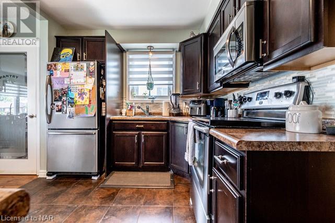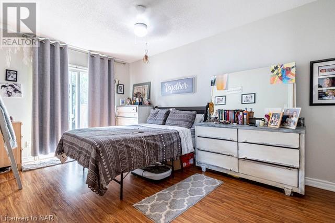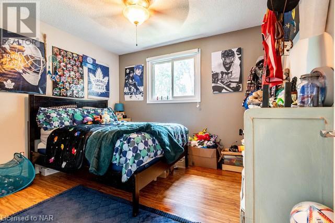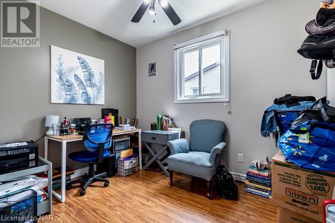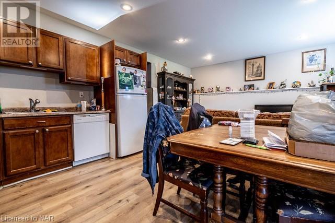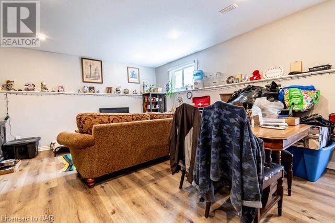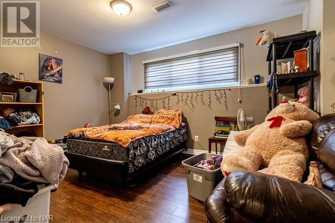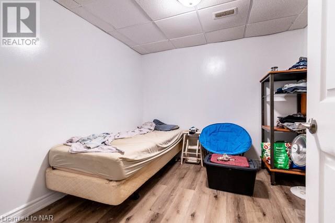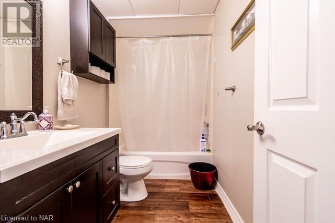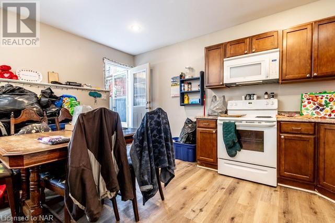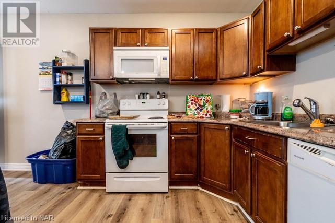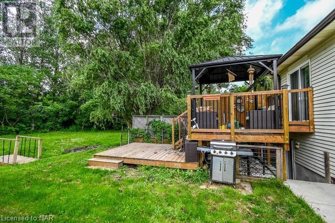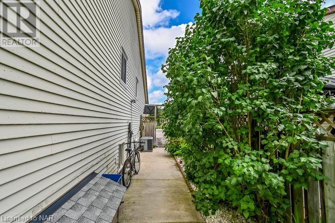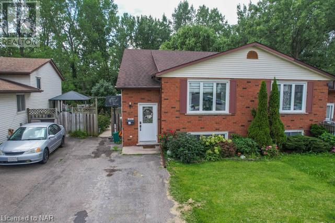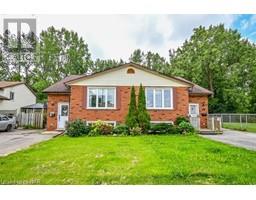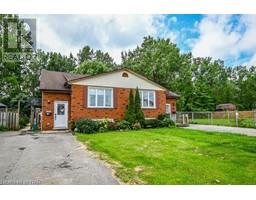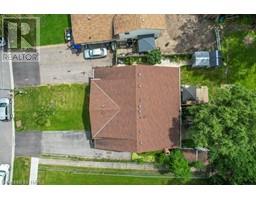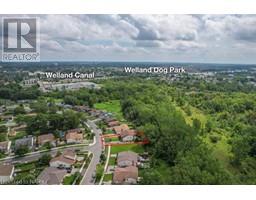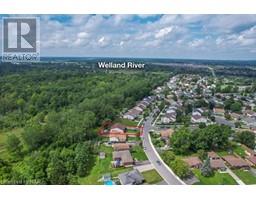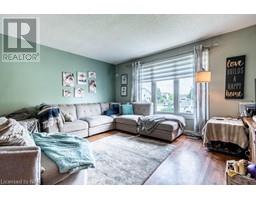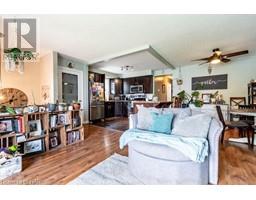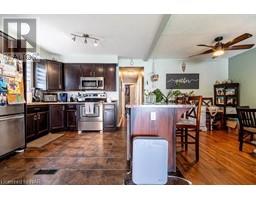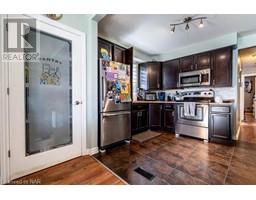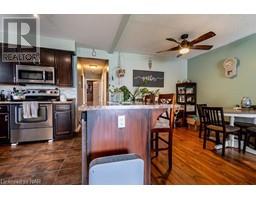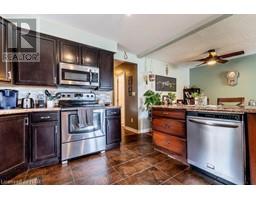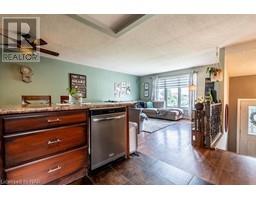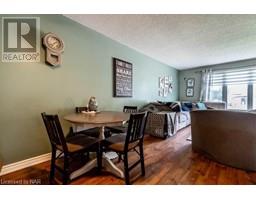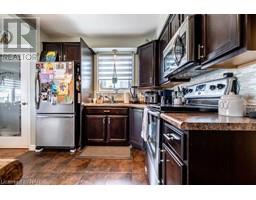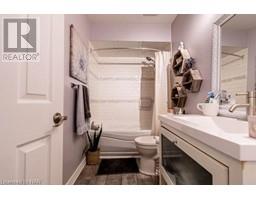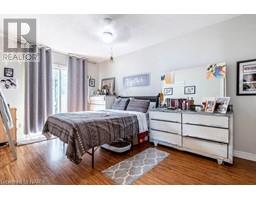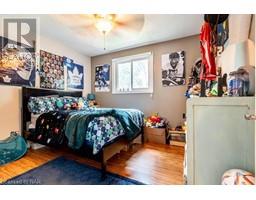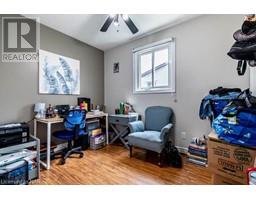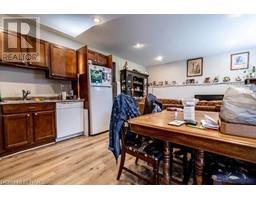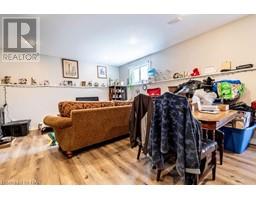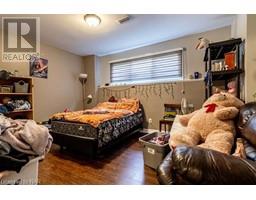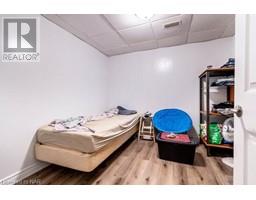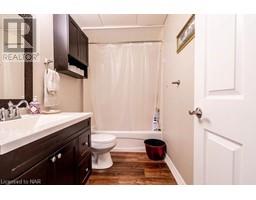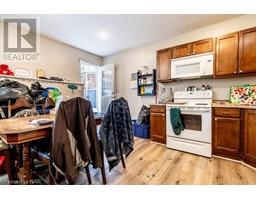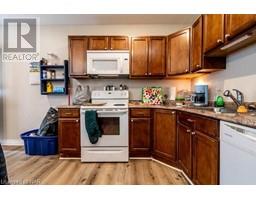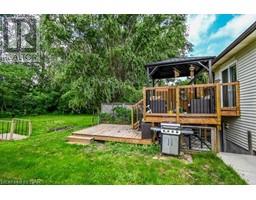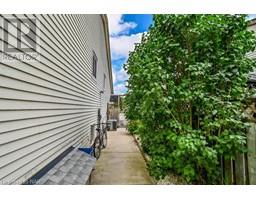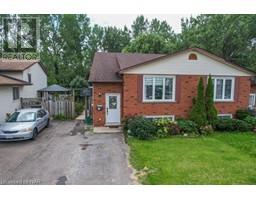5 Bedroom
2 Bathroom
1029
Raised Bungalow
Central Air Conditioning
Forced Air
$565,000
OPTIONS galore with this wonderfully recently updated raised bungalow in one of the more sought after areas of Welland. Are you looking for a home that offers single family living along with room for older children or extended family? Are you an investor who either wants to rent out both sections of the house or even live in one half and rent the other to subsidize the mortgage? Then this opportunity is one that cannot be missed. This home is located on a quiet family street that backs onto a forest & it features 3 large bedrooms and a full bath on the main floor. A large sun drenched front window and open concept kitchen area with center island compliment the warm and welcoming living area. A separate and private side entrance escort you to a larger than expected area that anyone would be proud to call home. An open concept living and dining area boasting extra high ceilings and bright open windows. An extra large bedroom that can accommodate that king size bed and furniture will satisfy anyone's needs. A full size bathroom and extra room for a den or office are also downstairs and waiting for you. There is a tenant currently happily there month to month and is willing to stay. (id:54464)
Property Details
|
MLS® Number
|
40523030 |
|
Property Type
|
Single Family |
|
Amenities Near By
|
Playground |
|
Community Features
|
Quiet Area, School Bus |
|
Features
|
Backs On Greenbelt, Conservation/green Belt, In-law Suite |
|
Parking Space Total
|
2 |
Building
|
Bathroom Total
|
2 |
|
Bedrooms Above Ground
|
3 |
|
Bedrooms Below Ground
|
2 |
|
Bedrooms Total
|
5 |
|
Appliances
|
Dishwasher, Dryer, Refrigerator, Stove, Washer |
|
Architectural Style
|
Raised Bungalow |
|
Basement Development
|
Finished |
|
Basement Type
|
Full (finished) |
|
Construction Style Attachment
|
Semi-detached |
|
Cooling Type
|
Central Air Conditioning |
|
Exterior Finish
|
Brick, Vinyl Siding |
|
Fixture
|
Ceiling Fans |
|
Heating Fuel
|
Natural Gas |
|
Heating Type
|
Forced Air |
|
Stories Total
|
1 |
|
Size Interior
|
1029 |
|
Type
|
House |
|
Utility Water
|
Municipal Water |
Land
|
Acreage
|
No |
|
Land Amenities
|
Playground |
|
Sewer
|
Municipal Sewage System |
|
Size Depth
|
110 Ft |
|
Size Frontage
|
29 Ft |
|
Size Total Text
|
Under 1/2 Acre |
|
Zoning Description
|
Rl2 |
Rooms
| Level |
Type |
Length |
Width |
Dimensions |
|
Lower Level |
4pc Bathroom |
|
|
Measurements not available |
|
Lower Level |
Laundry Room |
|
|
8'0'' x 5'0'' |
|
Lower Level |
Bedroom |
|
|
10'0'' x 10'0'' |
|
Lower Level |
Bedroom |
|
|
14'0'' x 11'0'' |
|
Lower Level |
Living Room |
|
|
10'0'' x 13'0'' |
|
Lower Level |
Kitchen |
|
|
10'0'' x 13'0'' |
|
Main Level |
4pc Bathroom |
|
|
Measurements not available |
|
Main Level |
Bedroom |
|
|
10'0'' x 9'0'' |
|
Main Level |
Bedroom |
|
|
11'0'' x 10'0'' |
|
Main Level |
Primary Bedroom |
|
|
15'0'' x 9'0'' |
|
Main Level |
Dining Room |
|
|
9'6'' x 9'0'' |
|
Main Level |
Kitchen |
|
|
11'0'' x 9'0'' |
|
Main Level |
Living Room |
|
|
14'0'' x 14'0'' |
https://www.realtor.ca/real-estate/26368814/44-terrace-avenue-welland


