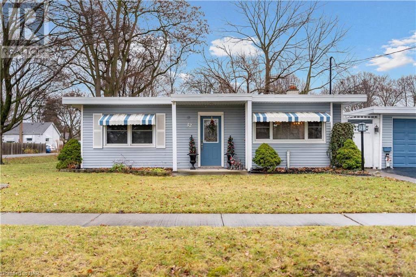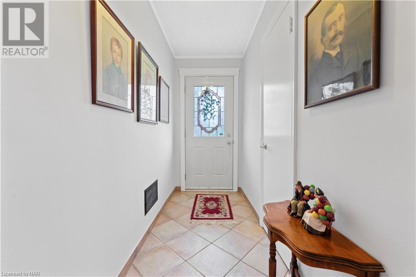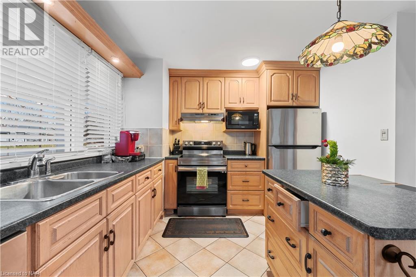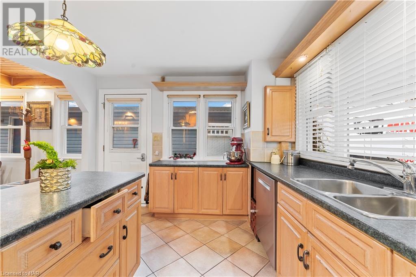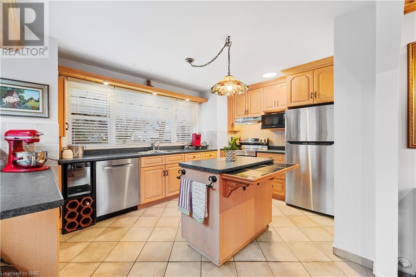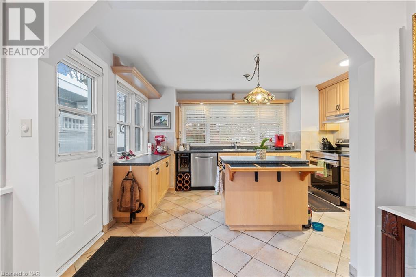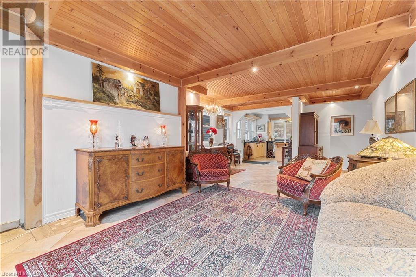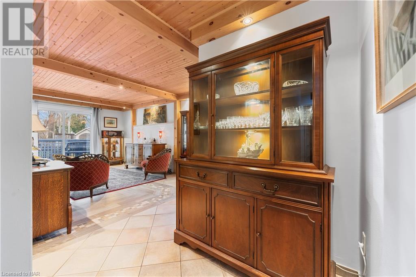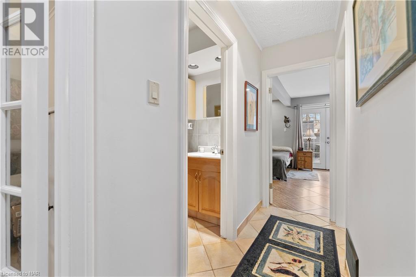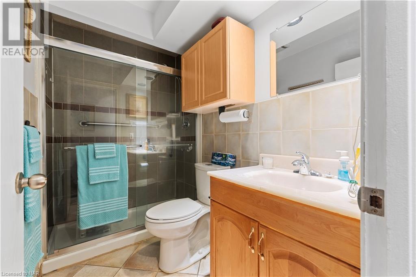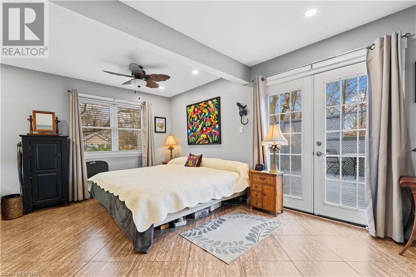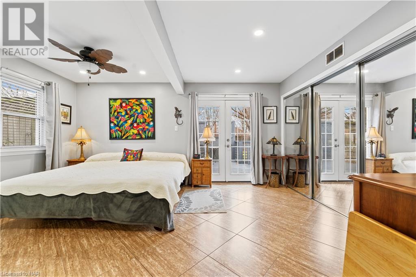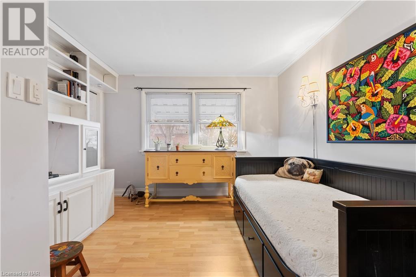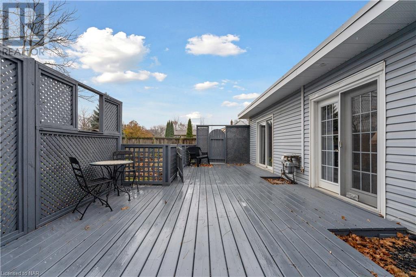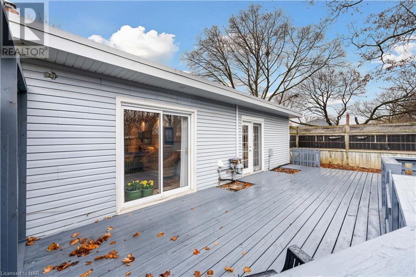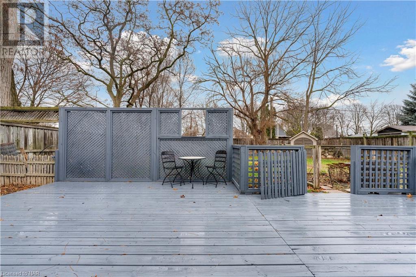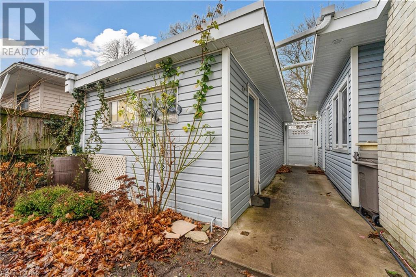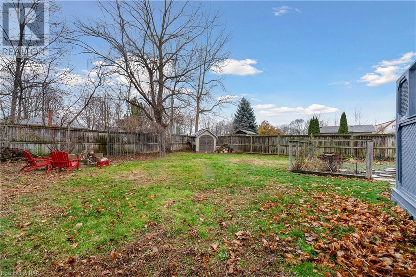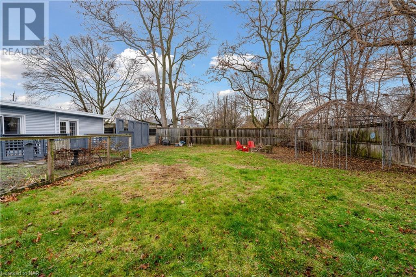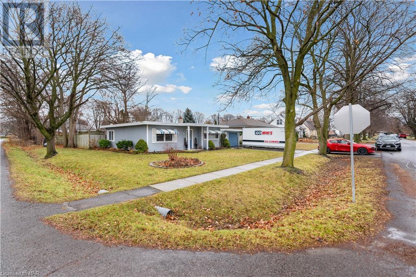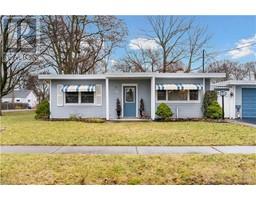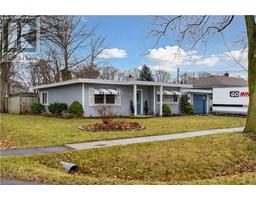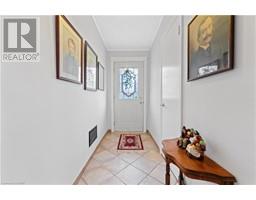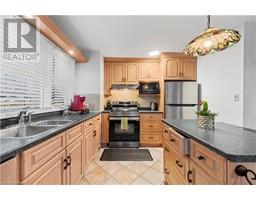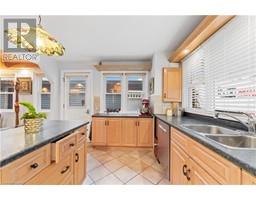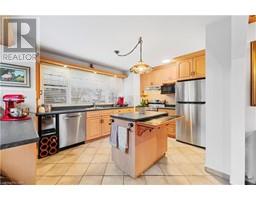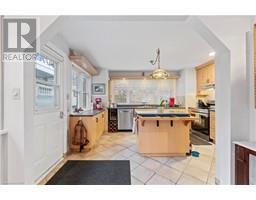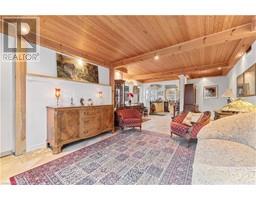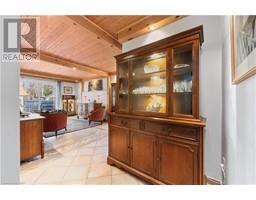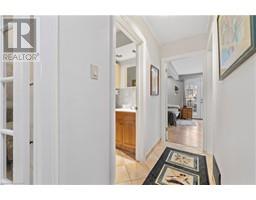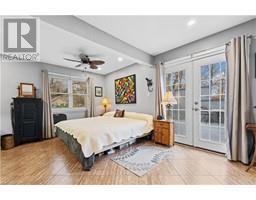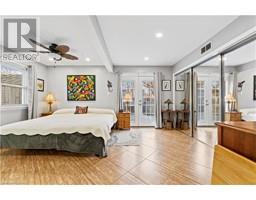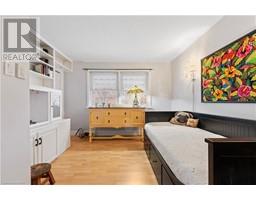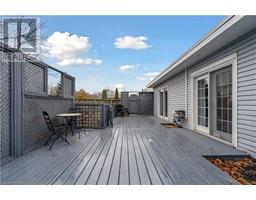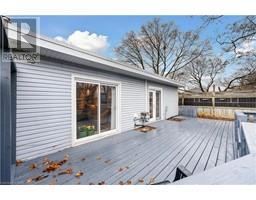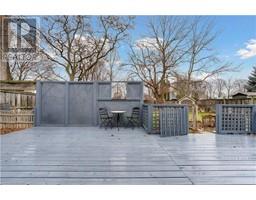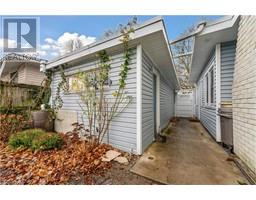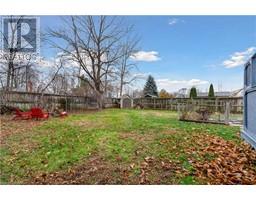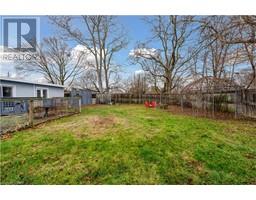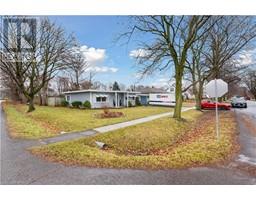32 Ghent Street St. Catharines, Ontario L2N 2C6
$549,900
Welcome to 32 Ghent Street, a captivating mid-century residence nestled on a picturesque tree-lined avenue in the sought-after north end neighborhood of St. Catharines. As you step into this conveniently single-level, staircase-free abode, you'll be welcomed by an abundance of charm, showcased by coffered wood ceilings and the inviting glow of the sunlit kitchen. The kitchen boasts recently installed (2023) stainless steel appliances, a well-designed layout, and ample storage space. The primary bedroom, a spacious retreat, features large sliding glass doors leading directly to the expansive backyard deck, pre-wired for a hot tub. The second bedroom, complete with built-ins, offers versatility for use as a home office or den. Situated on a stunning, fully fenced corner lot, this home exudes curb appeal. Mature trees provide both privacy and tranquility, complemented by a generous vegetable garden on the side and a convenient storage shed. The property holds exciting potential, including the possibility to sever the lot (buyer to do due diligence) or introduce an additional entrance from Thompson Avenue. Notable upgrades include a recent roof membrane, primed for the addition of solar panels, freshly painted walls, and new soffits and fascia equipped with Bluetooth-capable lights. Complementing the modern kitchen appliances, a newer Carrier A/C unit from 2018 and a Carrier Furnace from 2015 (approx.) enhance the home's overall comfort. Discover the unique allure of this residence firsthand – with its open-concept, single-level design free from the constraints of stairs, it's certain to captivate any discerning buyer. (id:54464)
Open House
This property has open houses!
2:00 pm
Ends at:4:00 pm
Property Details
| MLS® Number | 40523024 |
| Property Type | Single Family |
| Amenities Near By | Place Of Worship, Playground, Public Transit, Schools, Shopping |
| Equipment Type | Water Heater |
| Features | Corner Site, Paved Driveway |
| Parking Space Total | 2 |
| Rental Equipment Type | Water Heater |
| Structure | Shed |
Building
| Bathroom Total | 1 |
| Bedrooms Above Ground | 2 |
| Bedrooms Total | 2 |
| Appliances | Dishwasher, Dryer, Refrigerator, Stove, Washer |
| Architectural Style | Bungalow |
| Basement Type | None |
| Constructed Date | 1951 |
| Construction Style Attachment | Detached |
| Cooling Type | Central Air Conditioning |
| Exterior Finish | Vinyl Siding |
| Fireplace Present | Yes |
| Fireplace Total | 1 |
| Fireplace Type | Heatillator |
| Heating Fuel | Natural Gas |
| Heating Type | Forced Air |
| Stories Total | 1 |
| Size Interior | 1130 |
| Type | House |
| Utility Water | Municipal Water |
Parking
| Detached Garage |
Land
| Access Type | Highway Access, Highway Nearby |
| Acreage | No |
| Fence Type | Fence |
| Land Amenities | Place Of Worship, Playground, Public Transit, Schools, Shopping |
| Sewer | Municipal Sewage System |
| Size Depth | 125 Ft |
| Size Frontage | 60 Ft |
| Size Total Text | Under 1/2 Acre |
| Zoning Description | R1 |
Rooms
| Level | Type | Length | Width | Dimensions |
|---|---|---|---|---|
| Main Level | Laundry Room | 7'8'' x 6'1'' | ||
| Main Level | 3pc Bathroom | Measurements not available | ||
| Main Level | Bedroom | 13'1'' x 11'3'' | ||
| Main Level | Primary Bedroom | 15'1'' x 13'4'' | ||
| Main Level | Living Room | 13'4'' x 12'0'' | ||
| Main Level | Dinette | 9'8'' x 8'5'' | ||
| Main Level | Kitchen | 14'0'' x 9'10'' |
https://www.realtor.ca/real-estate/26365653/32-ghent-street-st-catharines
Interested?
Contact us for more information


