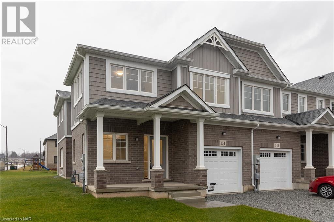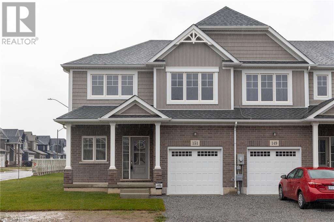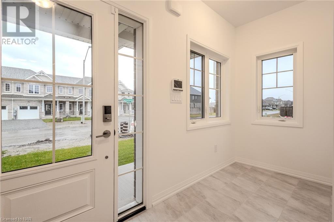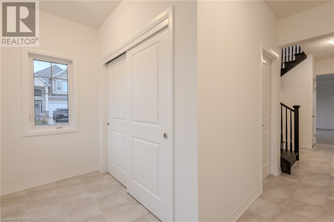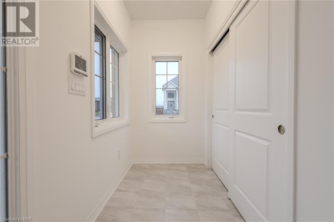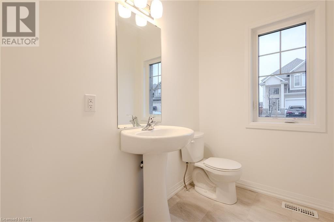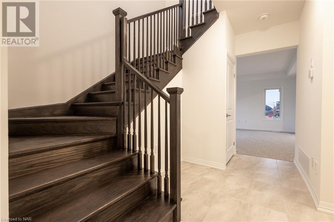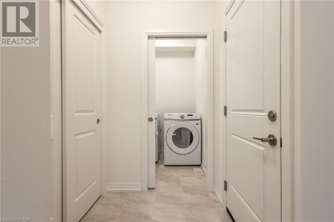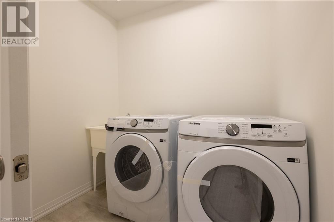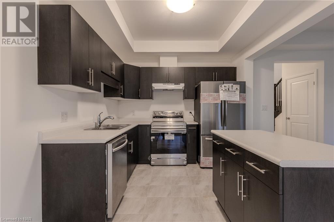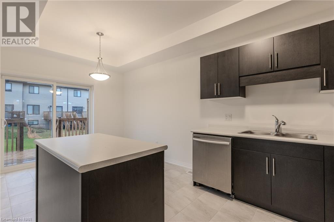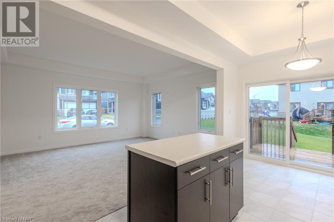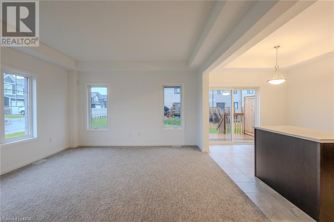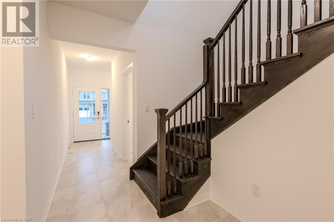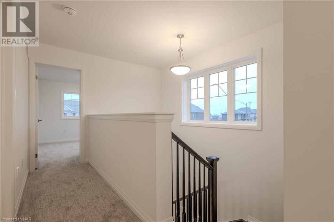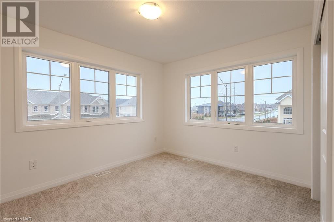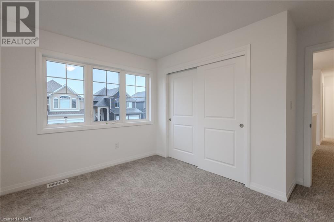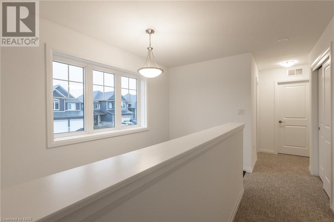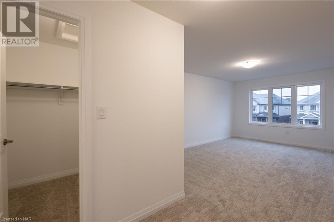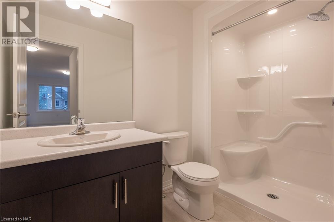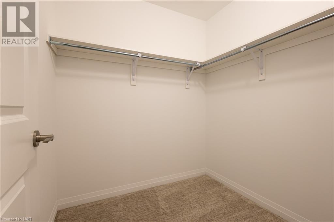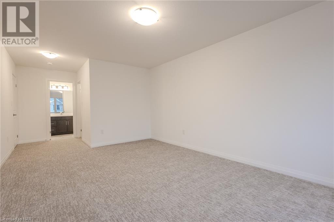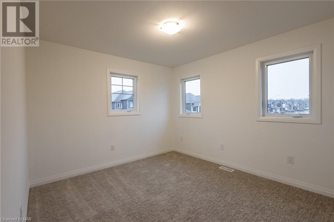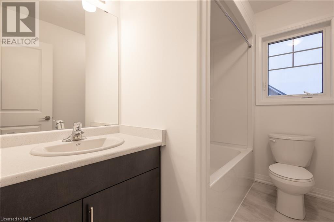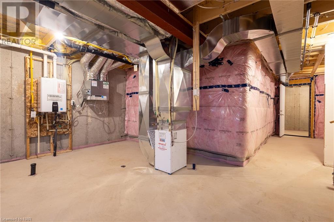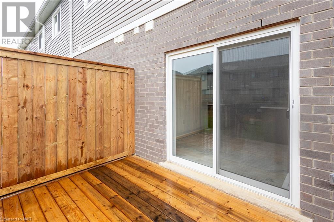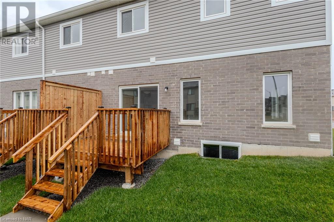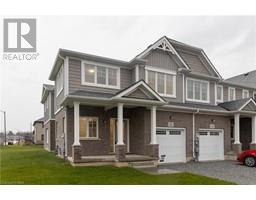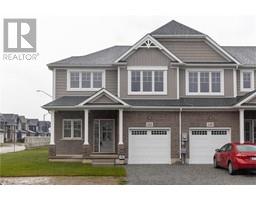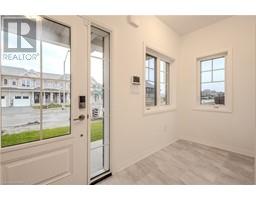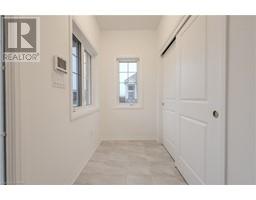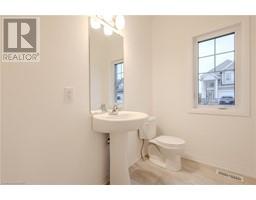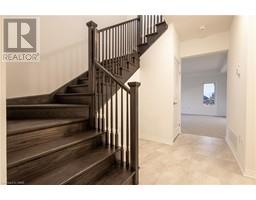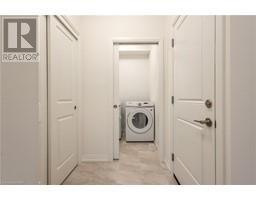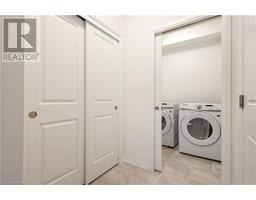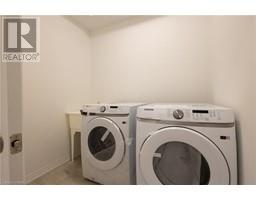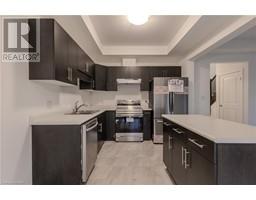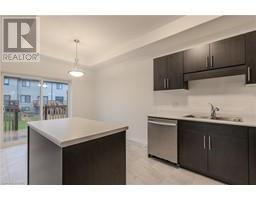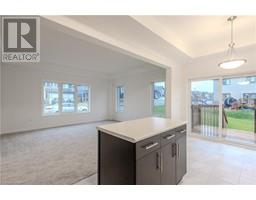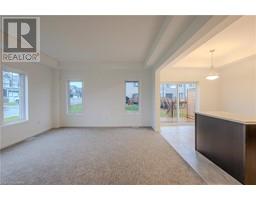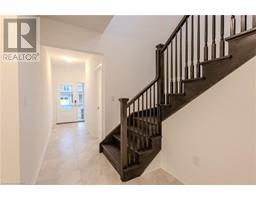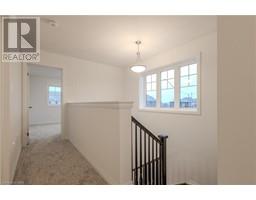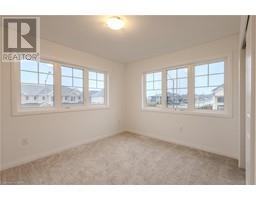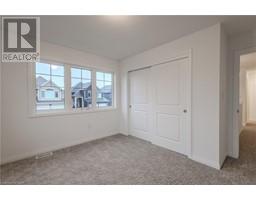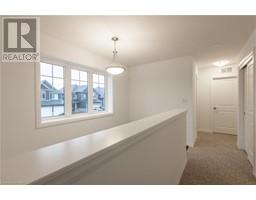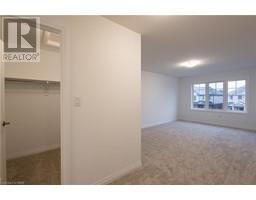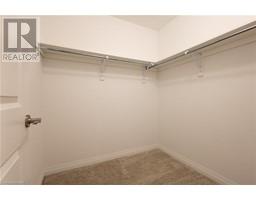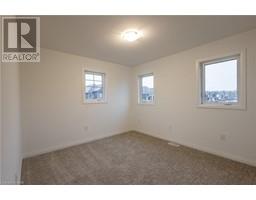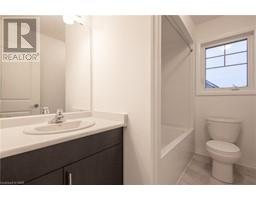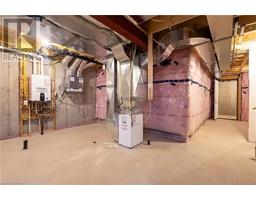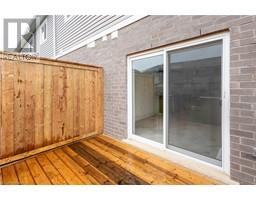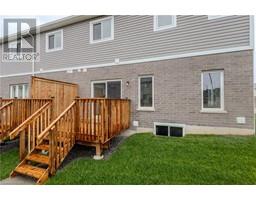4 Bedroom
3 Bathroom
1978
2 Level
Central Air Conditioning
Forced Air
$2,500 Monthly
Insurance
Introducing 151 Alicia Crescent, Thorold – an exquisite brand-new townhouse designed with families in mind. This remarkable end-unit property offers a perfect blend of modern living and convenience, with close proximity to local amenities. The spacious 4-bedroom residence boasts a generous 10-foot ceiling, enhancing the sense of space and luxury throughout. The primary bedroom features a stunning walk-in closet, as well as an ensuite bathroom for added privacy and indulgence. The townhouse also comprises 2.5 bathrooms, complete with contemporary fittings and finishes. Kitchen is fitted with brand new appliances, ensuring culinary delights for all the family. Externally, the property offers ample parking with a garage, as well as outdoor space for relaxation and entertainment. With three dedicated parking spaces, there's room for everyone's vehicle. Situated in a desirable new development, 151 Alicia Crescent is a stone's throw from excellent schools, shopping facilities and other amenities. Don't miss this rare opportunity to make this exceptional townhouse your family's dream home. (id:54464)
Property Details
|
MLS® Number
|
40522751 |
|
Property Type
|
Single Family |
|
Amenities Near By
|
Shopping |
|
Community Features
|
Quiet Area |
|
Equipment Type
|
Water Heater |
|
Features
|
Corner Site |
|
Parking Space Total
|
3 |
|
Rental Equipment Type
|
Water Heater |
Building
|
Bathroom Total
|
3 |
|
Bedrooms Above Ground
|
4 |
|
Bedrooms Total
|
4 |
|
Appliances
|
Dishwasher, Dryer, Refrigerator, Stove, Washer, Hood Fan |
|
Architectural Style
|
2 Level |
|
Basement Development
|
Unfinished |
|
Basement Type
|
Full (unfinished) |
|
Construction Style Attachment
|
Attached |
|
Cooling Type
|
Central Air Conditioning |
|
Exterior Finish
|
Brick, Vinyl Siding |
|
Fire Protection
|
Smoke Detectors |
|
Foundation Type
|
Poured Concrete |
|
Half Bath Total
|
1 |
|
Heating Type
|
Forced Air |
|
Stories Total
|
2 |
|
Size Interior
|
1978 |
|
Type
|
Row / Townhouse |
|
Utility Water
|
Municipal Water |
Parking
Land
|
Access Type
|
Highway Access |
|
Acreage
|
No |
|
Land Amenities
|
Shopping |
|
Sewer
|
Municipal Sewage System |
|
Size Depth
|
124 Ft |
|
Size Frontage
|
33 Ft |
|
Zoning Description
|
R1 |
Rooms
| Level |
Type |
Length |
Width |
Dimensions |
|
Second Level |
4pc Bathroom |
|
|
Measurements not available |
|
Second Level |
Bedroom |
|
|
10'10'' x 11'8'' |
|
Second Level |
Bedroom |
|
|
10'10'' x 10'6'' |
|
Second Level |
Bedroom |
|
|
12'2'' x 10'0'' |
|
Second Level |
Full Bathroom |
|
|
Measurements not available |
|
Second Level |
Primary Bedroom |
|
|
11'0'' x 17'0'' |
|
Main Level |
Laundry Room |
|
|
Measurements not available |
|
Main Level |
2pc Bathroom |
|
|
Measurements not available |
|
Main Level |
Great Room |
|
|
13'10'' x 16'3'' |
|
Main Level |
Dinette |
|
|
9'8'' x 8'0'' |
|
Main Level |
Kitchen |
|
|
9'8'' x 8'0'' |
https://www.realtor.ca/real-estate/26364231/151-alicia-crescent-thorold


