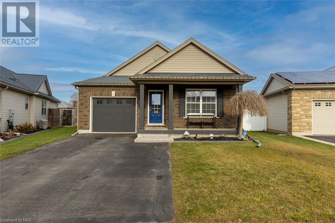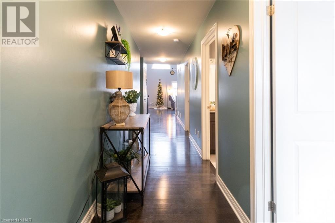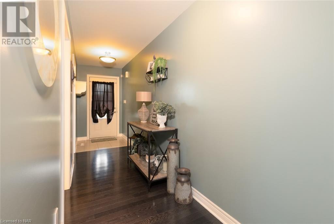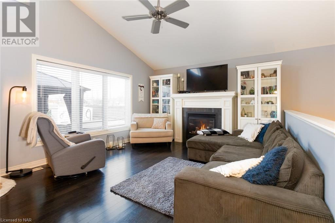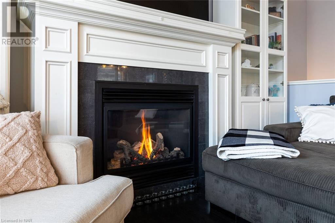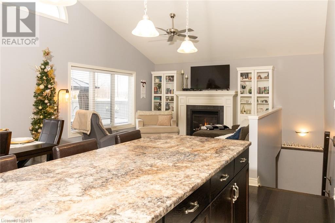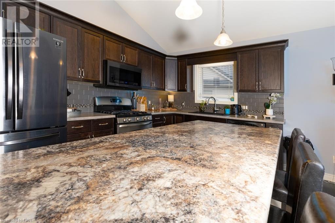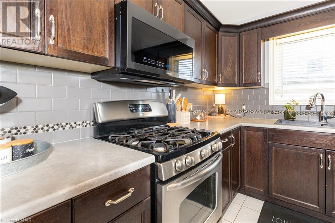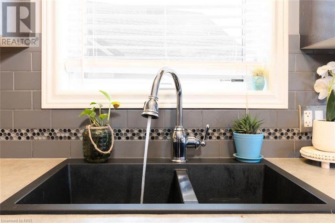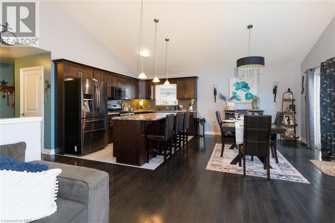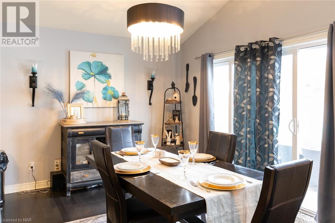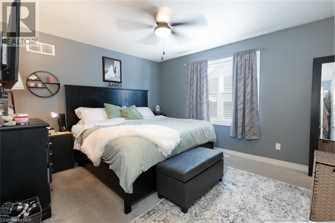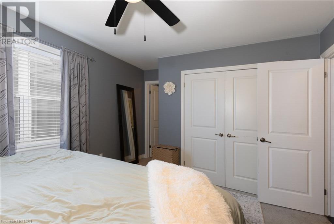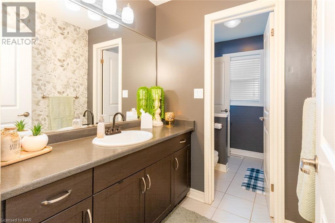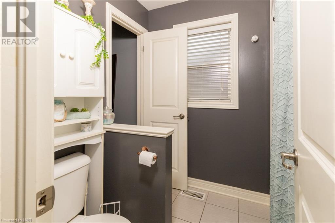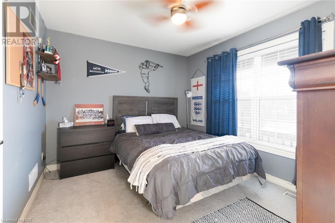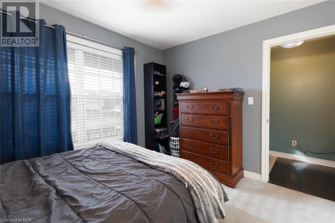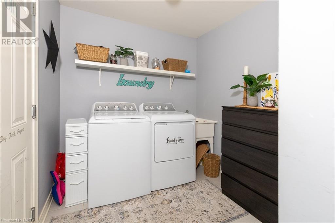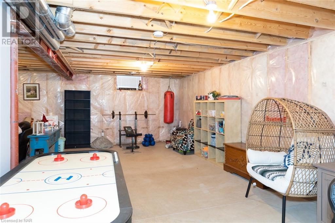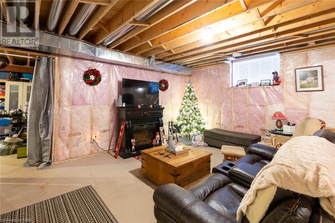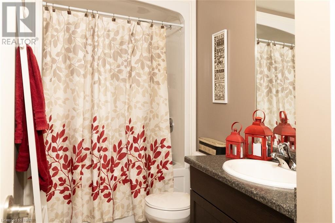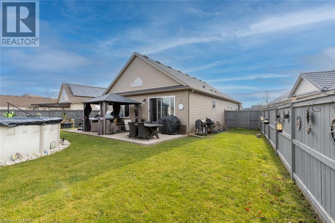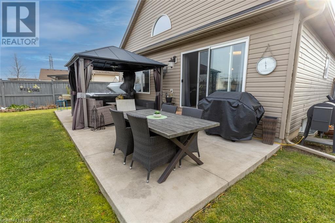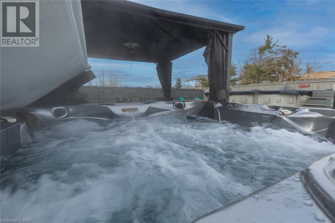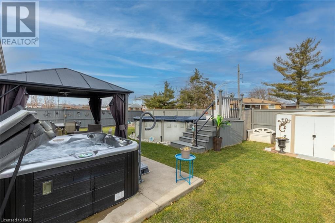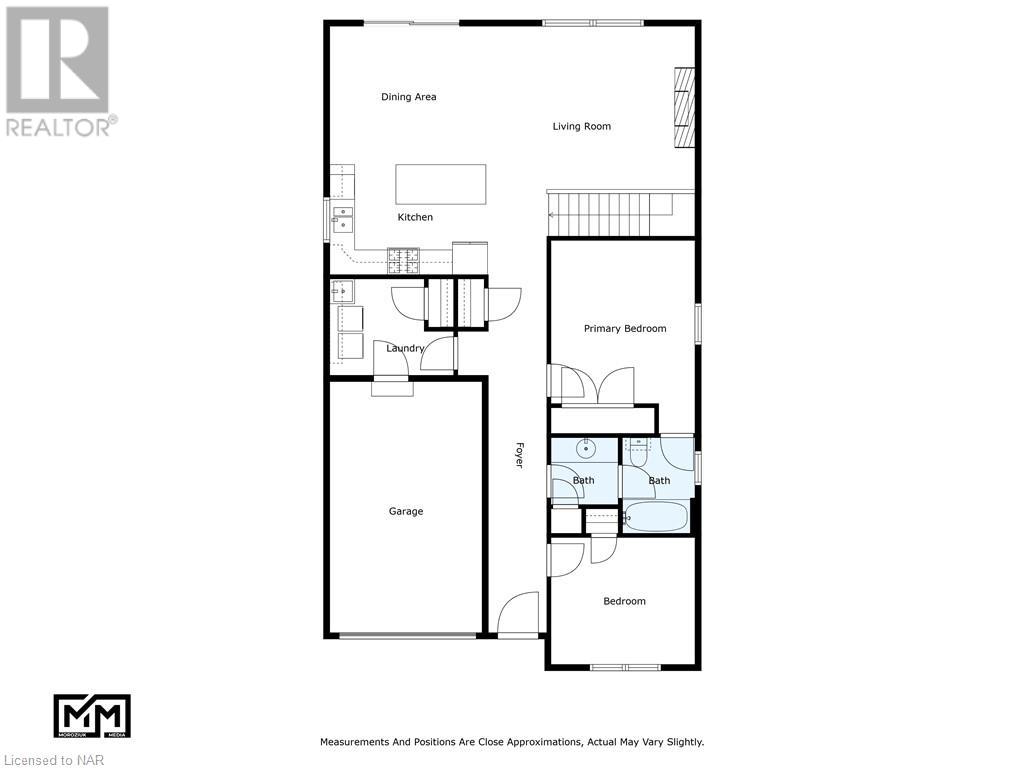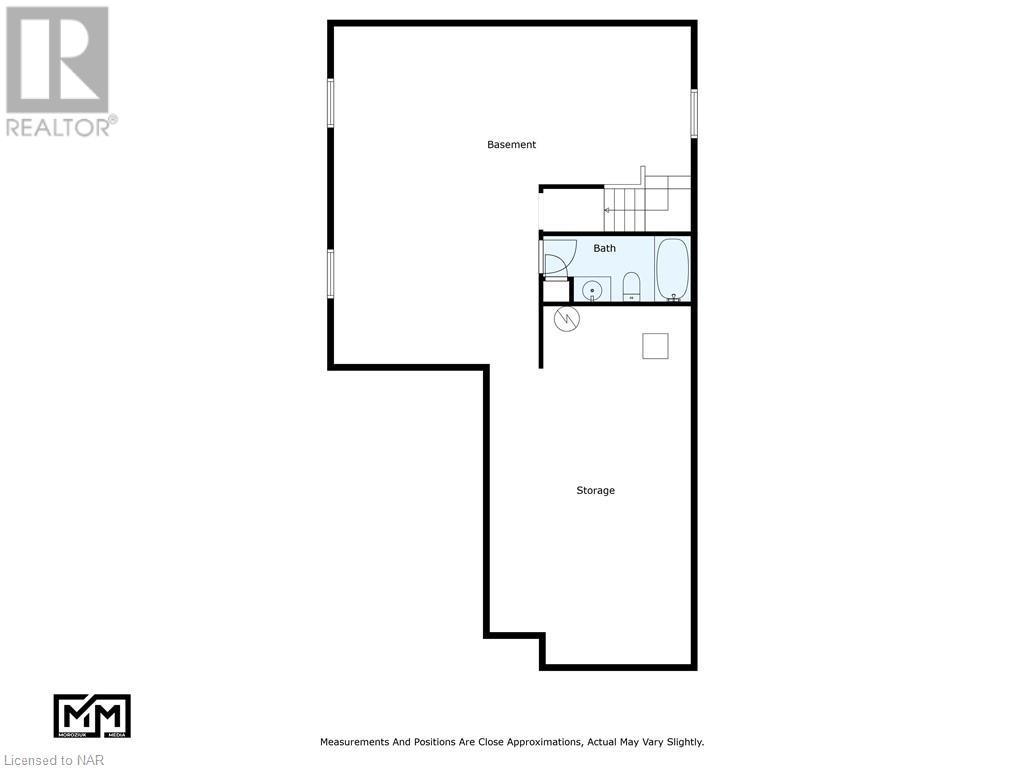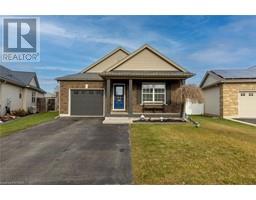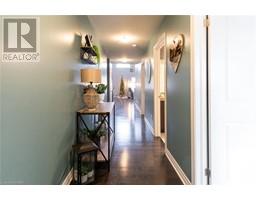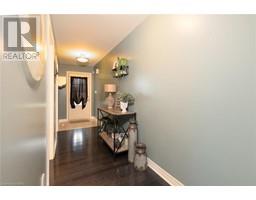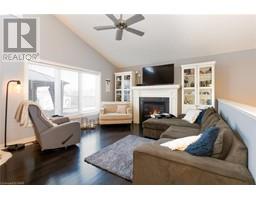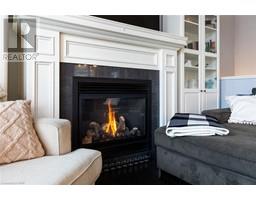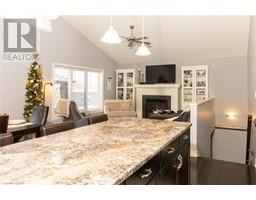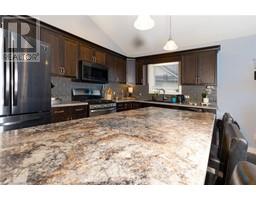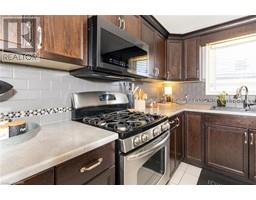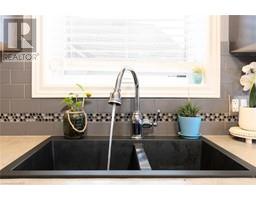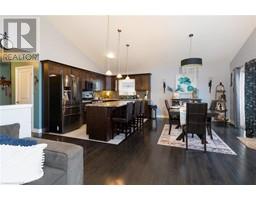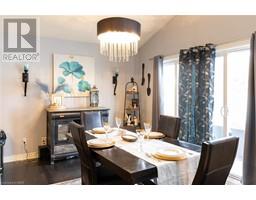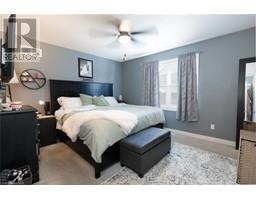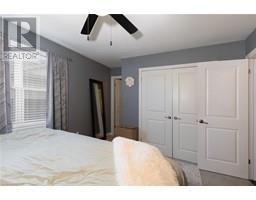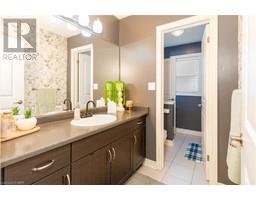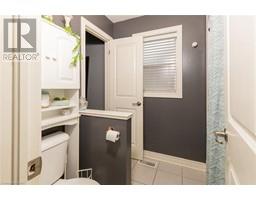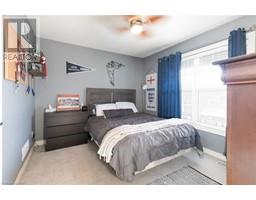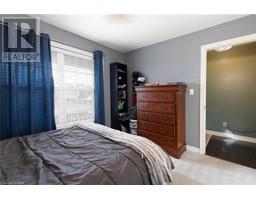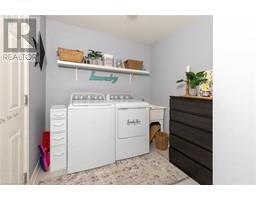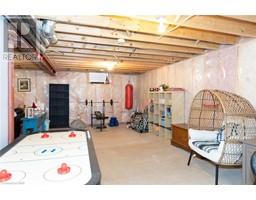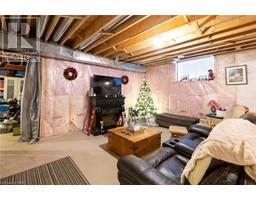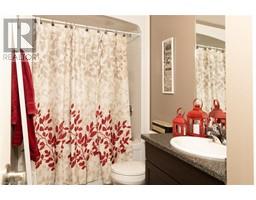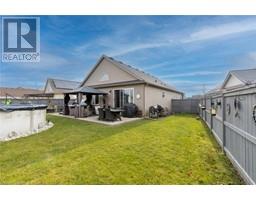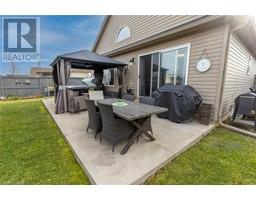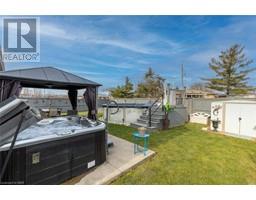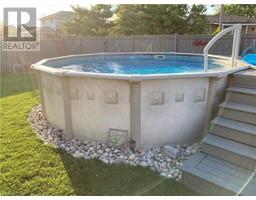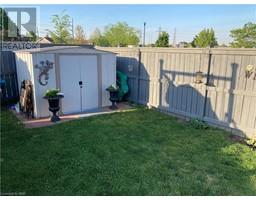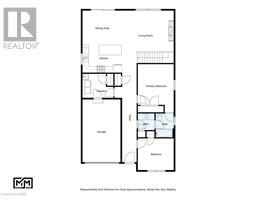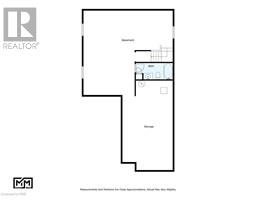463 Classic Avenue Welland, Ontario L3B 0A3
$724,900
Discover the essence of contemporary living in this inviting 12-year-old Rinaldi-built bungalow, situated on a tranquil, well-established street close to parks, schools, and all conveniences. The main floor welcomes you with two spacious bedrooms, the primary featuring ensuite privilege to a well-appointed 4-piece bath, and convenient main floor laundry with easy access to the single-car garage. The heart of the home unfolds in the open-concept living, dining, and kitchen space, designed for both entertaining and relaxation. Vaulted ceilings, pendant lighting, and a large island with seating for three create a comfortable and inviting atmosphere. A warm gas fireplace adds to the charm. The full unfinished basement, already studded, insulated, and prepped with electrical installations and a full 4 piece bath, awaits your personal touch, ready for drywall to transform the space to your liking. Step outside to a backyard oasis, complete with an above-ground pool, firepit, gazebo, and hot tub—an ideal retreat after a long day. The fully fenced yard ensures privacy with no rear neighbours. All just steps away from Memorial Park for outdoor enjoyment. This residence strikes the perfect balance between modern convenience and timeless design, offering a comfortable living for those seeking a harmonious blend of style and functionality. Upgrades: Backyard concrete pad 2015, Above ground pool 2016 - new filter 2023, Hot tub 2018, Concrete edging around front garden and back firepit (id:54464)
Open House
This property has open houses!
2:00 pm
Ends at:4:00 pm
Property Details
| MLS® Number | 40522582 |
| Property Type | Single Family |
| Amenities Near By | Park, Playground, Public Transit, Schools |
| Equipment Type | Water Heater |
| Features | Southern Exposure, Paved Driveway, Sump Pump |
| Parking Space Total | 3 |
| Pool Type | Above Ground Pool |
| Rental Equipment Type | Water Heater |
Building
| Bathroom Total | 2 |
| Bedrooms Above Ground | 2 |
| Bedrooms Total | 2 |
| Appliances | Dishwasher, Dryer, Refrigerator, Washer, Range - Gas, Microwave Built-in, Window Coverings, Hot Tub |
| Architectural Style | Bungalow |
| Basement Development | Unfinished |
| Basement Type | Full (unfinished) |
| Constructed Date | 2012 |
| Construction Style Attachment | Detached |
| Cooling Type | Central Air Conditioning |
| Exterior Finish | Brick, Vinyl Siding |
| Fireplace Present | Yes |
| Fireplace Total | 1 |
| Fixture | Ceiling Fans |
| Foundation Type | Poured Concrete |
| Heating Fuel | Natural Gas |
| Heating Type | Forced Air |
| Stories Total | 1 |
| Size Interior | 1196 |
| Type | House |
| Utility Water | Municipal Water |
Parking
| Attached Garage |
Land
| Access Type | Highway Access |
| Acreage | No |
| Land Amenities | Park, Playground, Public Transit, Schools |
| Sewer | Municipal Sewage System |
| Size Depth | 125 Ft |
| Size Frontage | 39 Ft |
| Size Total Text | Under 1/2 Acre |
| Zoning Description | Rl1 |
Rooms
| Level | Type | Length | Width | Dimensions |
|---|---|---|---|---|
| Basement | Storage | 26'10'' x 15'10'' | ||
| Basement | Other | 26'8'' x 27'9'' | ||
| Basement | 4pc Bathroom | 11' x 5'3'' | ||
| Main Level | 4pc Bathroom | 5'5'' x 11'6'' | ||
| Main Level | Bedroom | 9'11'' x 11'6'' | ||
| Main Level | Primary Bedroom | 15'4'' x 11'6'' | ||
| Main Level | Laundry Room | 9'10'' x 7'7'' | ||
| Main Level | Living Room | 16'9'' x 13'0'' | ||
| Main Level | Kitchen/dining Room | 12'4'' x 21'7'' |
https://www.realtor.ca/real-estate/26362349/463-classic-avenue-welland
Interested?
Contact us for more information


