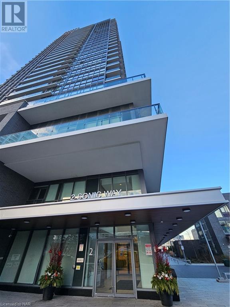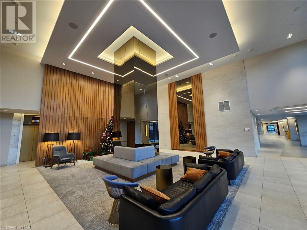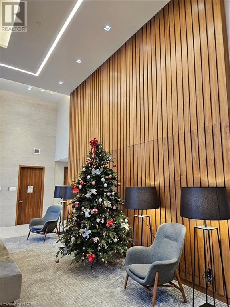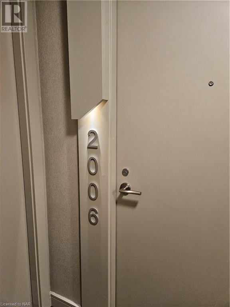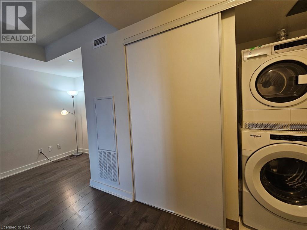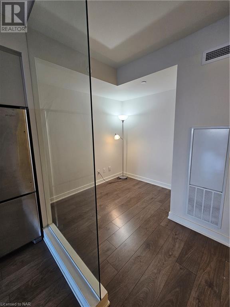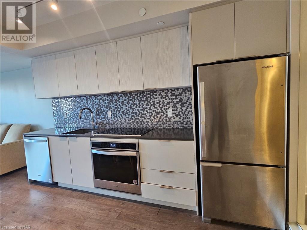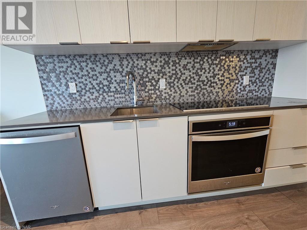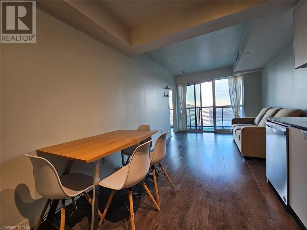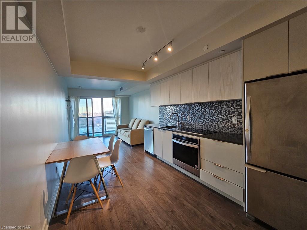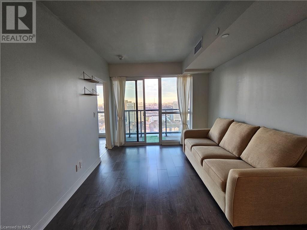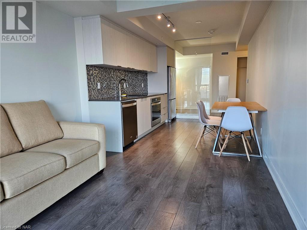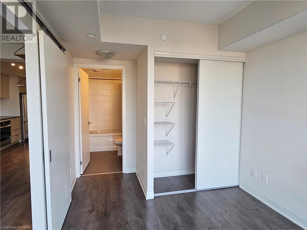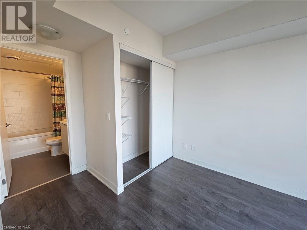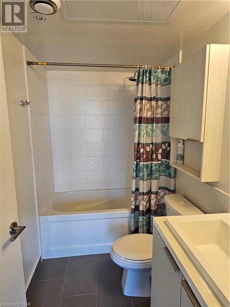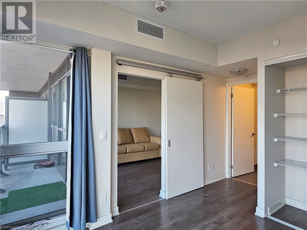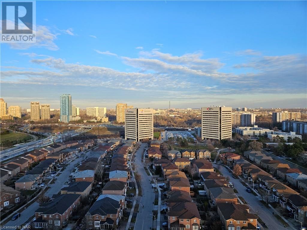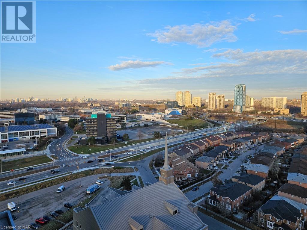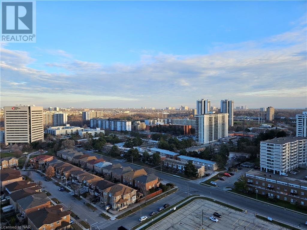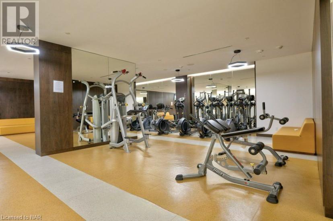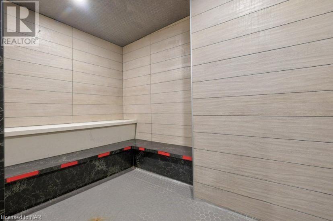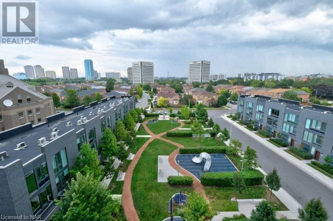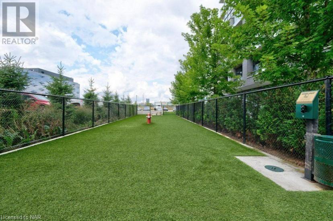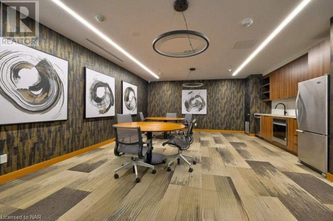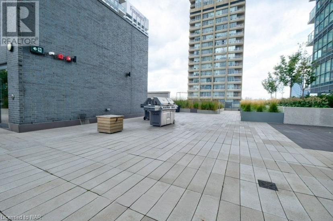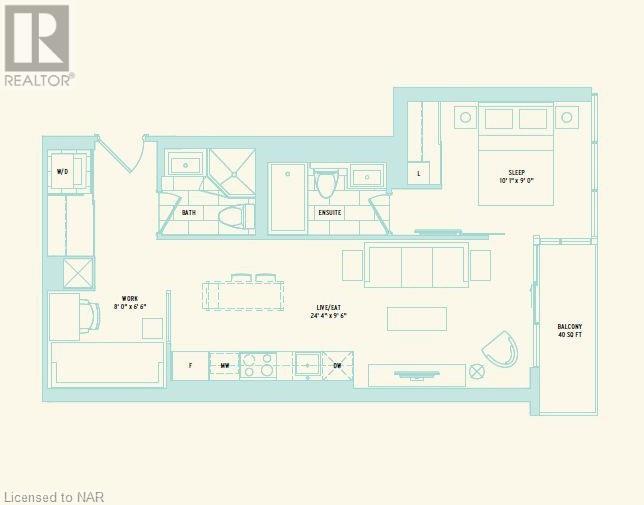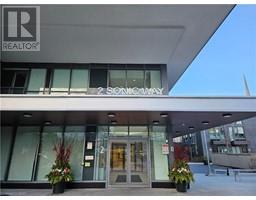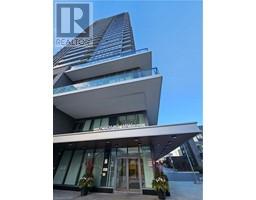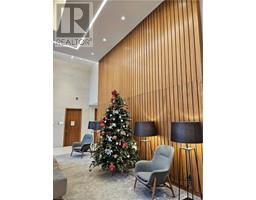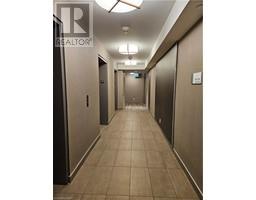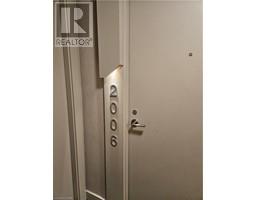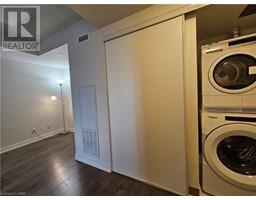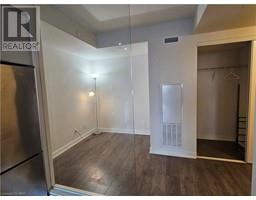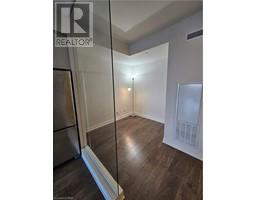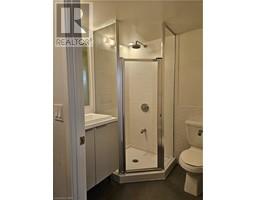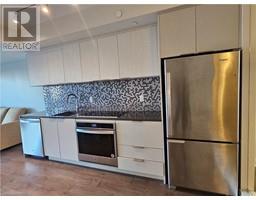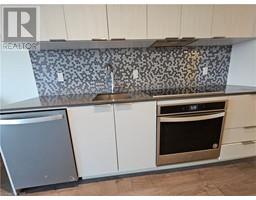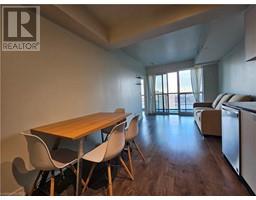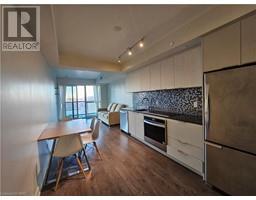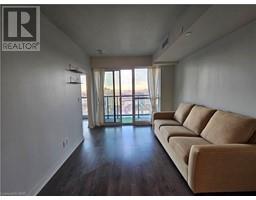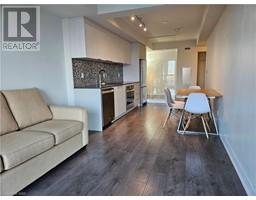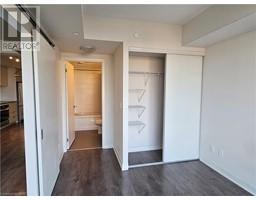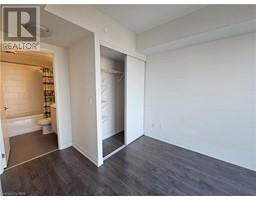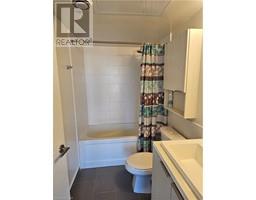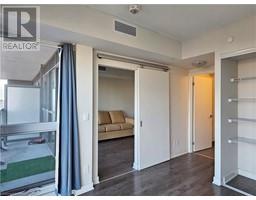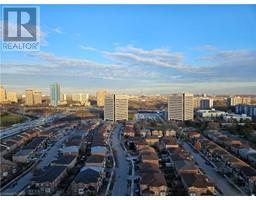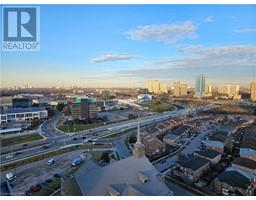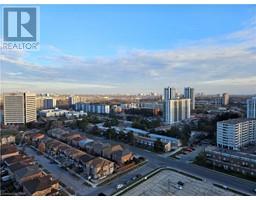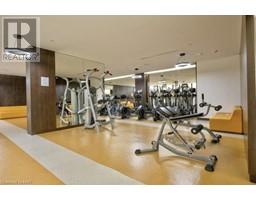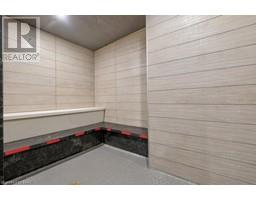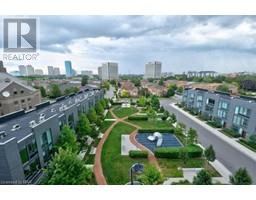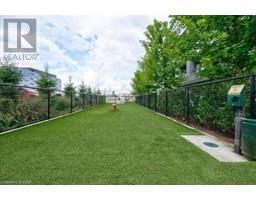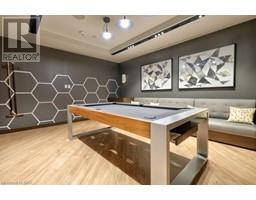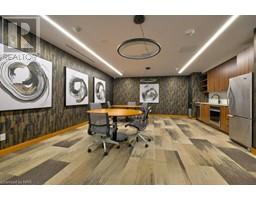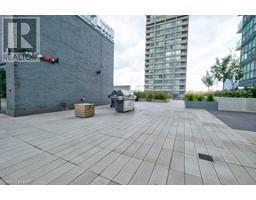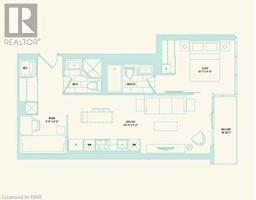2 Sonic Way Unit# 2006 Toronto, Ontario M3C 0P2
1 Bedroom
2 Bathroom
640
Central Air Conditioning
Forced Air
Acreage
$638,000Maintenance,
$505 Monthly
Maintenance,
$505 MonthlyWELCOME TO THIS MOST POPULAR STYLE OF CONDO UNIT ON 2 SONIC WAY! 1+1 BEDROOM, 2 BATHROOM, EAST EXPOSURE BALCONY WITH 20 LEVEL UNBLOCKED VIEW. 1 UNDERGROUND PARKING SPOT AND 1 LOCKER INCLUDED. CLOSE TO TTC AND LRT STATION. MINUTES FROM THE ONTARIO SCIENCE CENTRE, AGA KHAN MUSEUM, NORTH YORK HOSPITAL, THE SHOPS AT DON MILLS, WITH A REAL CANADIAN SUPERSTORE ACROSS THE STREET. EASY ACCESS TO THE DVP HIGHWAY. MUST SEE! (id:54464)
Property Details
| MLS® Number | 40522351 |
| Property Type | Single Family |
| Amenities Near By | Hospital, Park, Playground, Public Transit |
| Features | Balcony |
| Parking Space Total | 1 |
| Storage Type | Locker |
Building
| Bathroom Total | 2 |
| Bedrooms Above Ground | 1 |
| Bedrooms Total | 1 |
| Amenities | Exercise Centre |
| Appliances | Dishwasher, Dryer, Microwave, Stove, Washer |
| Basement Type | None |
| Constructed Date | 2020 |
| Construction Material | Concrete Block, Concrete Walls |
| Construction Style Attachment | Attached |
| Cooling Type | Central Air Conditioning |
| Exterior Finish | Concrete |
| Heating Fuel | Electric |
| Heating Type | Forced Air |
| Stories Total | 1 |
| Size Interior | 640 |
| Type | Apartment |
| Utility Water | Municipal Water |
Parking
| Underground | |
| None |
Land
| Access Type | Highway Access, Highway Nearby |
| Acreage | Yes |
| Land Amenities | Hospital, Park, Playground, Public Transit |
| Sewer | Municipal Sewage System |
| Size Total Text | 101+ Acres |
| Zoning Description | Condominium |
Rooms
| Level | Type | Length | Width | Dimensions |
|---|---|---|---|---|
| Main Level | 4pc Bathroom | Measurements not available | ||
| Main Level | 3pc Bathroom | Measurements not available | ||
| Main Level | Bedroom | 10'1'' x 9'0'' | ||
| Main Level | Den | 8'0'' x 6'6'' | ||
| Main Level | Kitchen/dining Room | 24'4'' x 9'6'' |
https://www.realtor.ca/real-estate/26360995/2-sonic-way-unit-2006-toronto
Interested?
Contact us for more information



