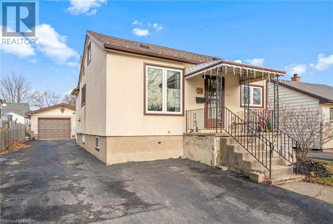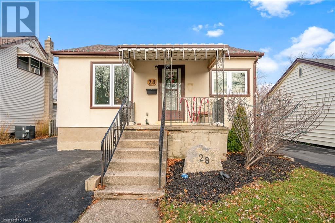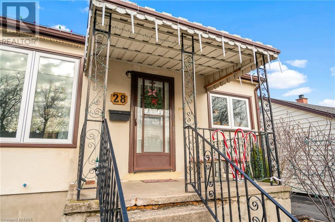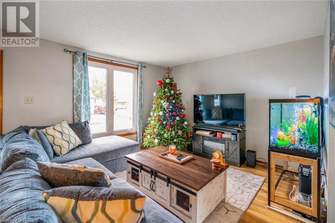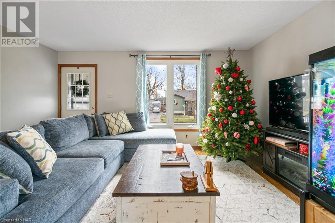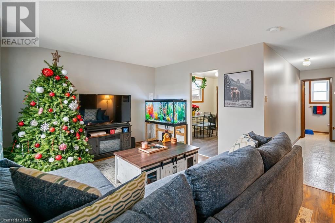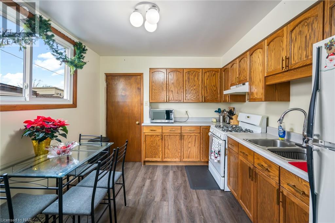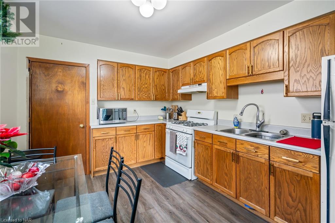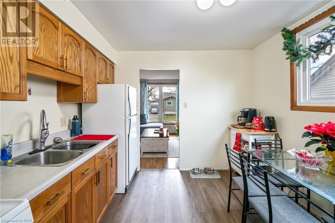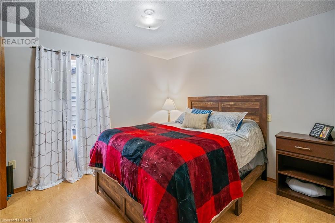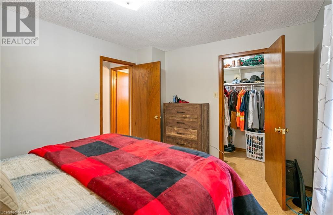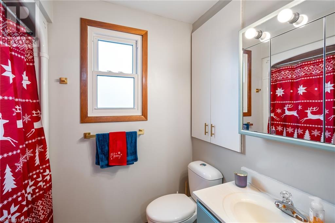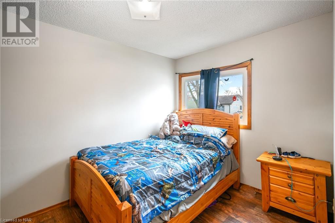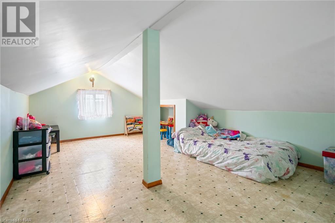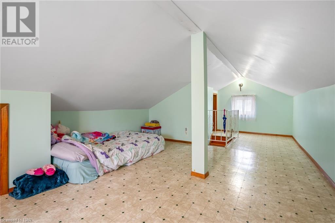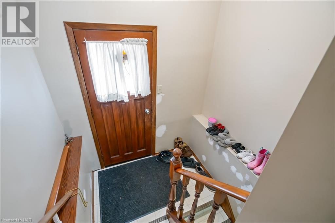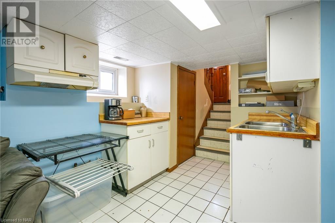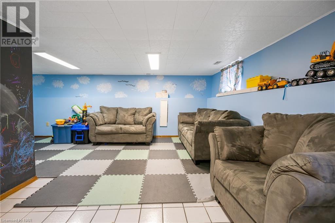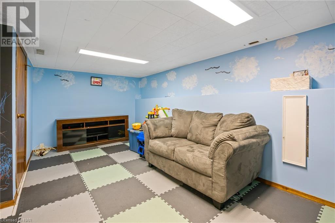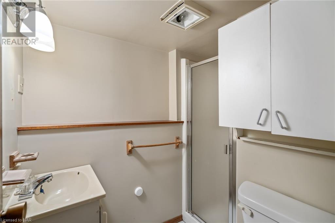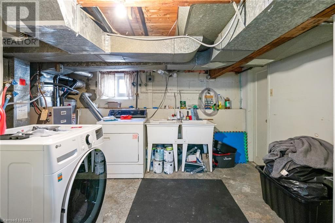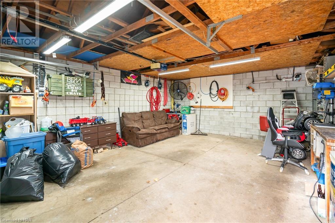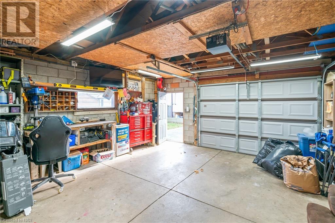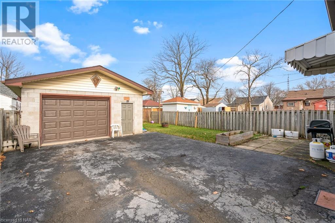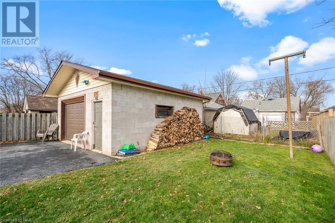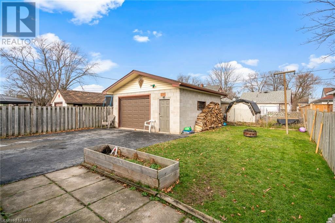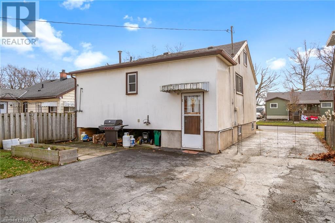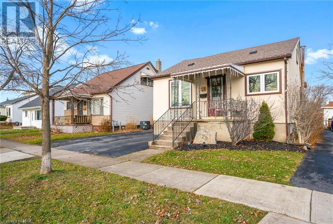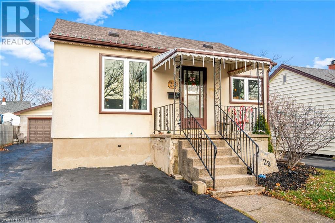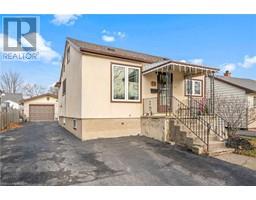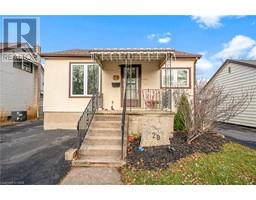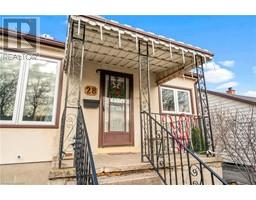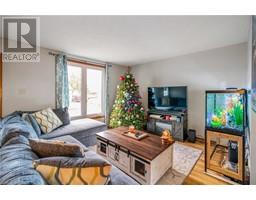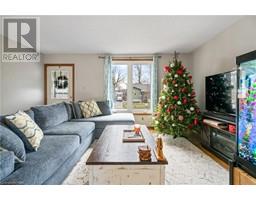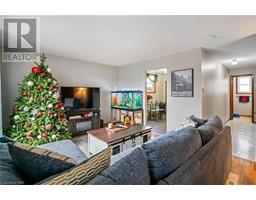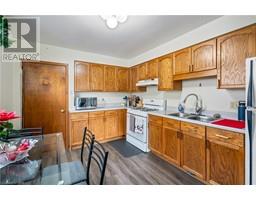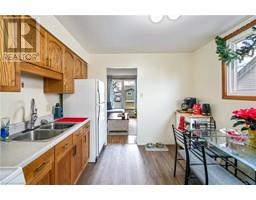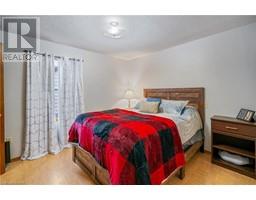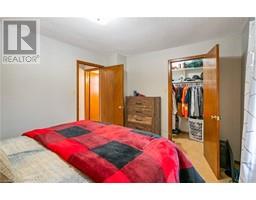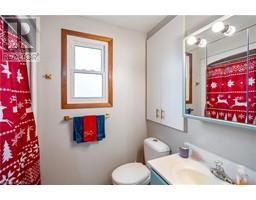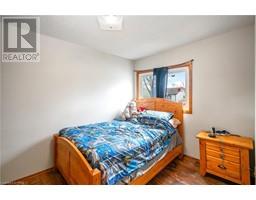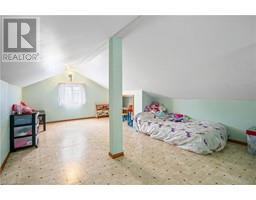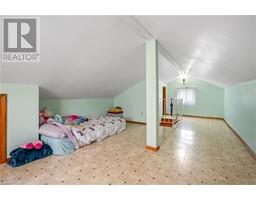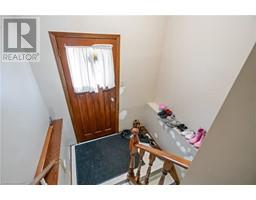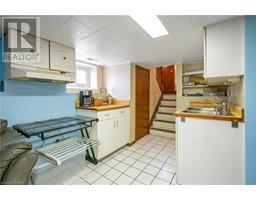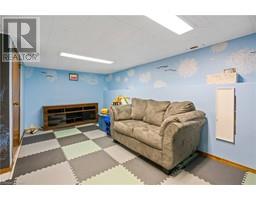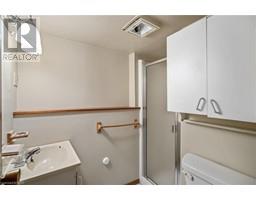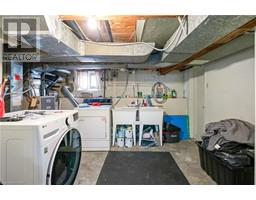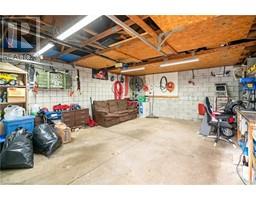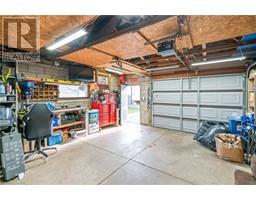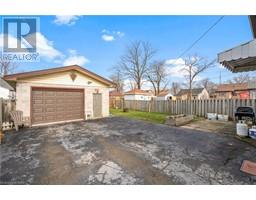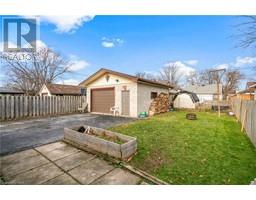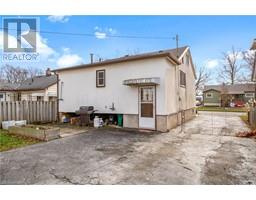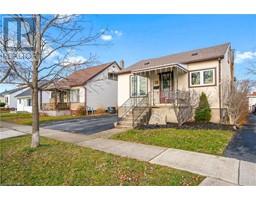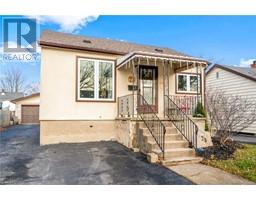28 Exeter Avenue Welland, Ontario L3B 4Y1
2 Bedroom
2 Bathroom
1163
Bungalow
Central Air Conditioning
Forced Air
$424,900
**Attenton Investors, first time home buyers, and retirees** This charming bungalow offers 2 Bedrooms, 2 full bathrooms, 2 Kitchens, and a finished attic that can be used as a 3rd bedroom. The home has a large detached garage and is conveniently located near schools, grocery stores, parks, and various amenities. (id:54464)
Property Details
| MLS® Number | 40520808 |
| Property Type | Single Family |
| Amenities Near By | Place Of Worship, Playground, Public Transit |
| Equipment Type | Water Heater |
| Features | Paved Driveway, Automatic Garage Door Opener |
| Parking Space Total | 5 |
| Rental Equipment Type | Water Heater |
| Structure | Porch |
Building
| Bathroom Total | 2 |
| Bedrooms Above Ground | 2 |
| Bedrooms Total | 2 |
| Appliances | Dryer, Refrigerator, Stove, Washer |
| Architectural Style | Bungalow |
| Basement Development | Partially Finished |
| Basement Type | Full (partially Finished) |
| Construction Style Attachment | Detached |
| Cooling Type | Central Air Conditioning |
| Exterior Finish | Stucco |
| Heating Fuel | Natural Gas |
| Heating Type | Forced Air |
| Stories Total | 1 |
| Size Interior | 1163 |
| Type | House |
| Utility Water | Municipal Water |
Parking
| Detached Garage |
Land
| Acreage | No |
| Land Amenities | Place Of Worship, Playground, Public Transit |
| Sewer | Municipal Sewage System |
| Size Depth | 100 Ft |
| Size Frontage | 40 Ft |
| Size Total Text | Under 1/2 Acre |
| Zoning Description | Rl1 |
Rooms
| Level | Type | Length | Width | Dimensions |
|---|---|---|---|---|
| Second Level | Loft | 23'10'' x 11'3'' | ||
| Basement | 3pc Bathroom | Measurements not available | ||
| Basement | Kitchen/dining Room | 13'0'' x 10'0'' | ||
| Basement | Family Room | 18'0'' x 8'9'' | ||
| Lower Level | Laundry Room | Measurements not available | ||
| Main Level | 4pc Bathroom | Measurements not available | ||
| Main Level | Bedroom | 11'9'' x 8'2'' | ||
| Main Level | Bedroom | 12'3'' x 10'3'' | ||
| Main Level | Eat In Kitchen | 12'11'' x 10'1'' | ||
| Main Level | Living Room | 15'6'' x 11'9'' |
https://www.realtor.ca/real-estate/26353912/28-exeter-avenue-welland
Interested?
Contact us for more information


