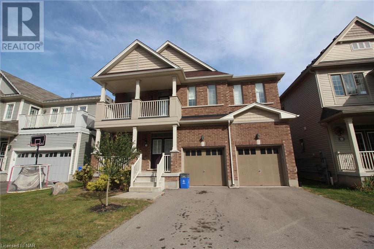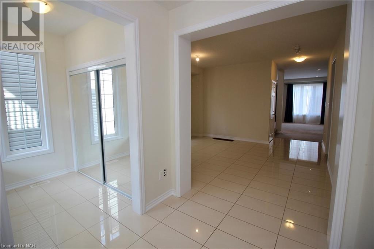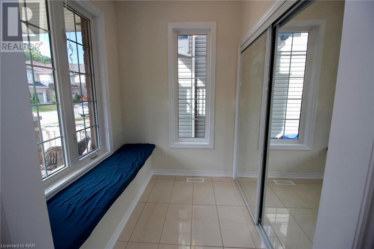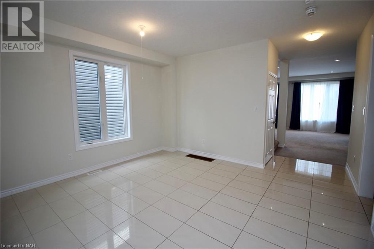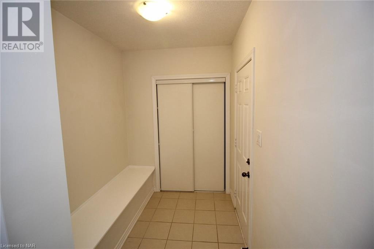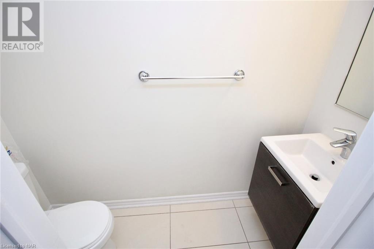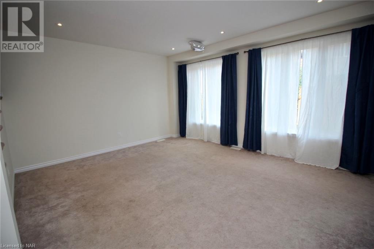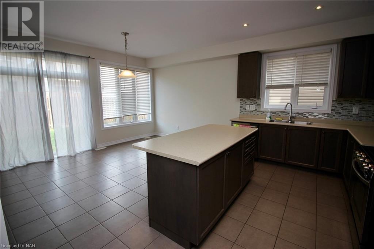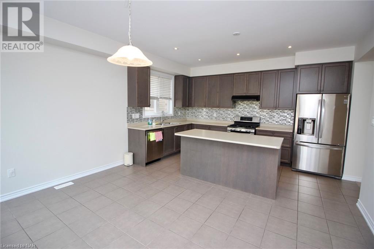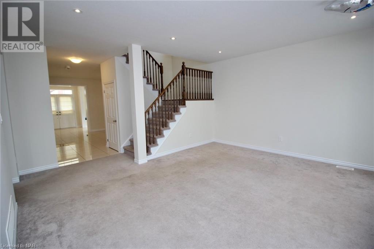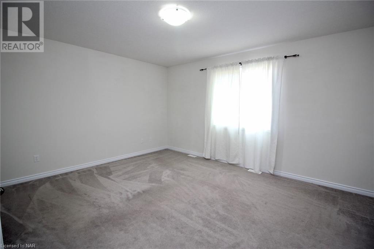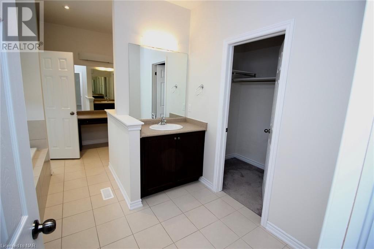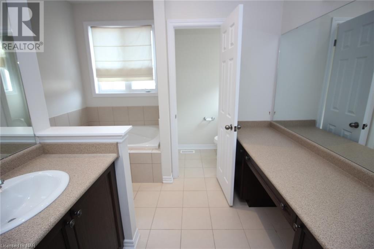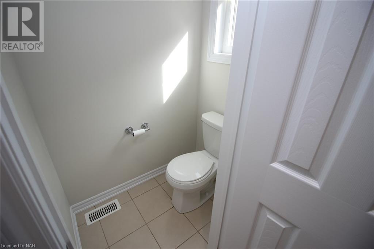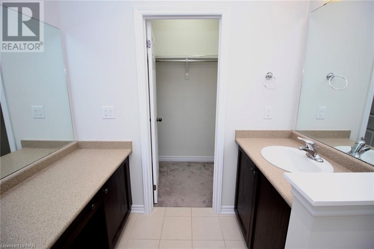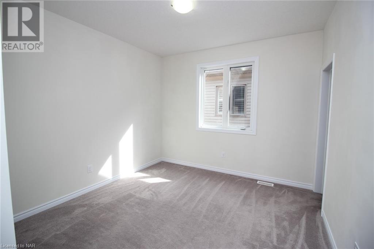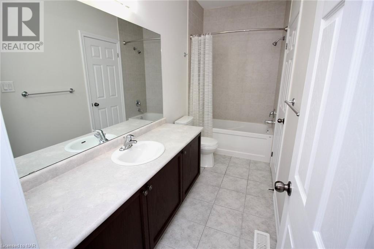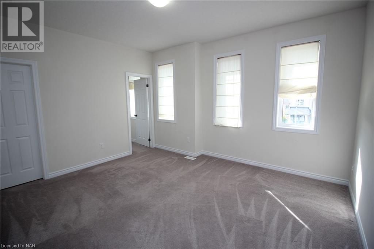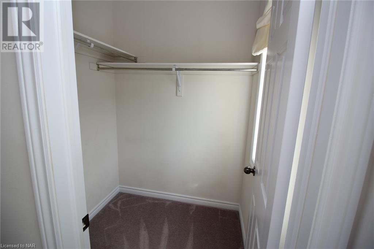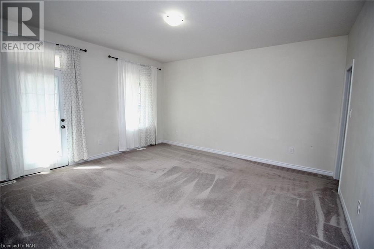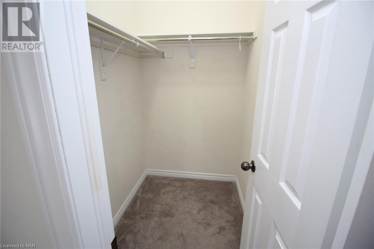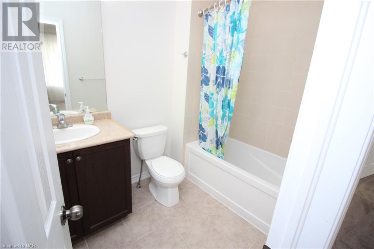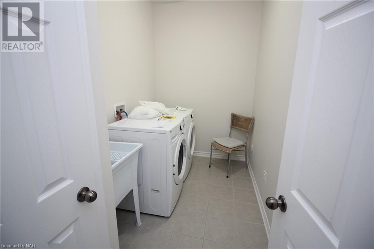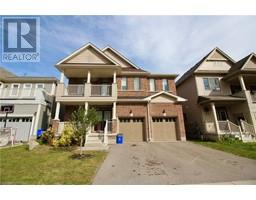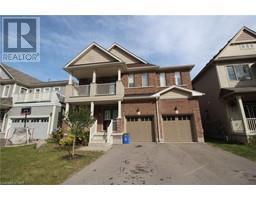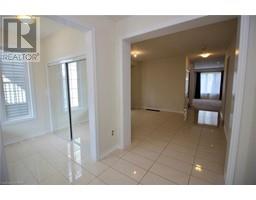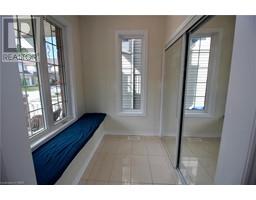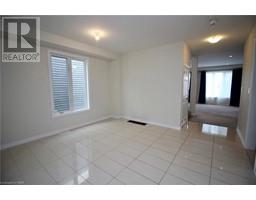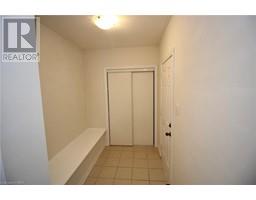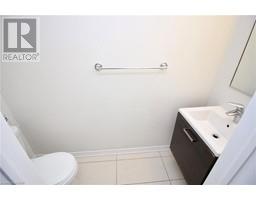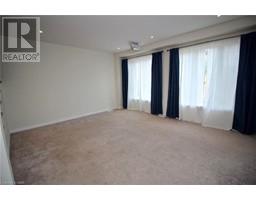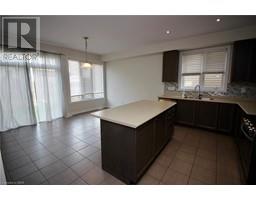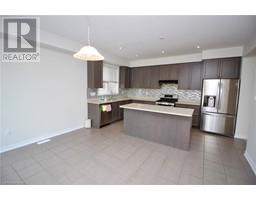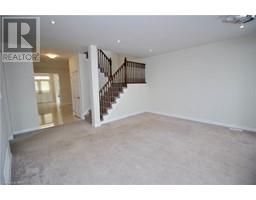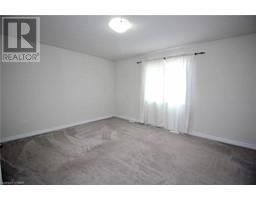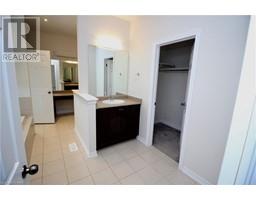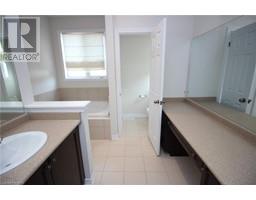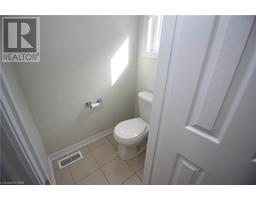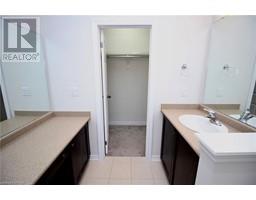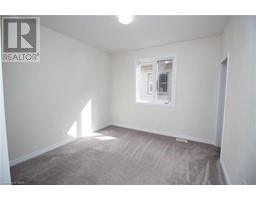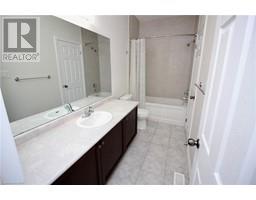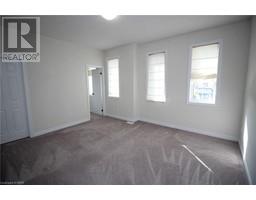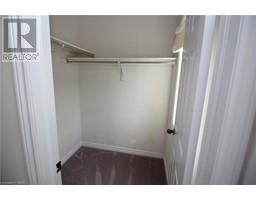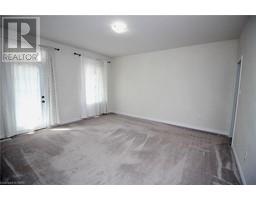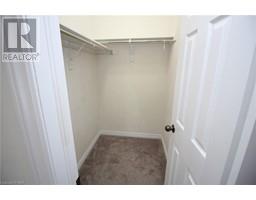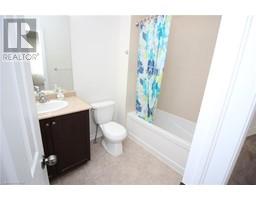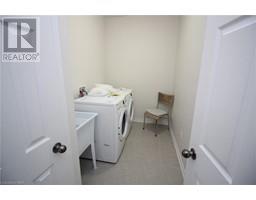4 Bedroom
4 Bathroom
2900
2 Level
Central Air Conditioning
Forced Air
$2,600 Monthly
Insurance
**MAIN FLOOR AND SECOND FLOOR ONLY - FUTURE CONSTRUCTION ON BASEMENT UNIT** STUNNING HOUSE WITH UPGRADES! Looking for mature, responsible tenants to call this gorgeous place home. This 4 bedroom, 3.5 bath house is bright, open and thoughtfully designed. Features: - 4 bedroom - 3.5 bath - 2900 sq. ft. - large foyer with bench and mirrored closet - tiled entry - sitting room - large living room with TONS of natural light - eat in kitchen with sliding doors leading to backyard - FULLY FENCED IN - main floor 2 pc bath - large mudroom with bench off of garage door - double doors leading to master bedroom - master en suite with TWO separate sinks, built in vanity, separate tub and shower and his and her walk in closets - jack and jill bathroom between two other second floor bedrooms - second master bedroom with full ensuite, walk in closet and HUGE balcony with views of the forest - bedroom level laundry - all 5 appliances included (fridge, stove, dishwasher, washer and dryer) - close to schools, bus, highway, shopping and all amenities THIS UNIT: - exclusive access to double car garage - single side of driveway - exclusive access to backyard - lower unit being constructed - separate entry. (id:54464)
Property Details
|
MLS® Number
|
40521424 |
|
Property Type
|
Single Family |
|
Amenities Near By
|
Golf Nearby, Park, Public Transit, Schools |
|
Community Features
|
School Bus |
|
Features
|
Conservation/green Belt |
|
Parking Space Total
|
4 |
Building
|
Bathroom Total
|
4 |
|
Bedrooms Above Ground
|
4 |
|
Bedrooms Total
|
4 |
|
Appliances
|
Dishwasher, Dryer, Refrigerator, Stove, Washer |
|
Architectural Style
|
2 Level |
|
Basement Development
|
Partially Finished |
|
Basement Type
|
Full (partially Finished) |
|
Construction Style Attachment
|
Detached |
|
Cooling Type
|
Central Air Conditioning |
|
Exterior Finish
|
Brick |
|
Half Bath Total
|
1 |
|
Heating Type
|
Forced Air |
|
Stories Total
|
2 |
|
Size Interior
|
2900 |
|
Type
|
House |
|
Utility Water
|
Municipal Water |
Parking
Land
|
Access Type
|
Highway Access, Highway Nearby |
|
Acreage
|
No |
|
Land Amenities
|
Golf Nearby, Park, Public Transit, Schools |
|
Sewer
|
Municipal Sewage System |
|
Size Depth
|
92 Ft |
|
Size Frontage
|
44 Ft |
|
Zoning Description
|
R1 |
Rooms
| Level |
Type |
Length |
Width |
Dimensions |
|
Second Level |
3pc Bathroom |
|
|
Measurements not available |
|
Second Level |
3pc Bathroom |
|
|
Measurements not available |
|
Second Level |
Bedroom |
|
|
15'1'' x 16'7'' |
|
Second Level |
Bedroom |
|
|
14'0'' x 10'11'' |
|
Second Level |
Bedroom |
|
|
11'11'' x 11'0'' |
|
Second Level |
Full Bathroom |
|
|
Measurements not available |
|
Second Level |
Primary Bedroom |
|
|
17'5'' x 14'11'' |
|
Main Level |
2pc Bathroom |
|
|
Measurements not available |
|
Main Level |
Kitchen |
|
|
15'1'' x 9'0'' |
|
Main Level |
Breakfast |
|
|
15'1'' x 10'11'' |
|
Main Level |
Family Room |
|
|
17'2'' x 15'1'' |
|
Main Level |
Dining Room |
|
|
14'11'' x 13'0'' |
https://www.realtor.ca/real-estate/26351420/8592-sweet-chestnut-road-unit-upper-niagara-falls



