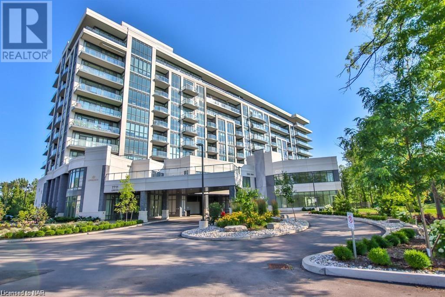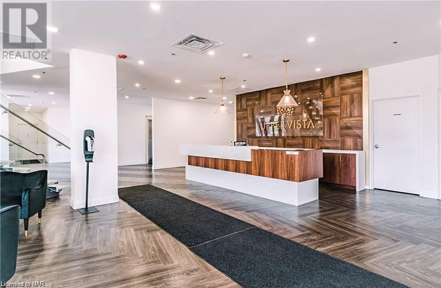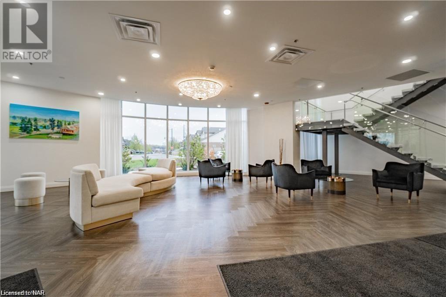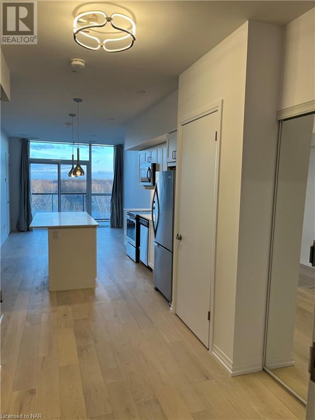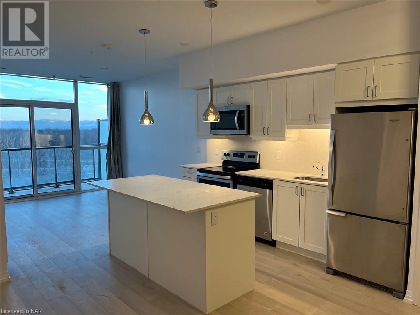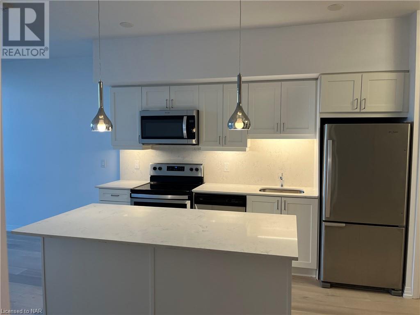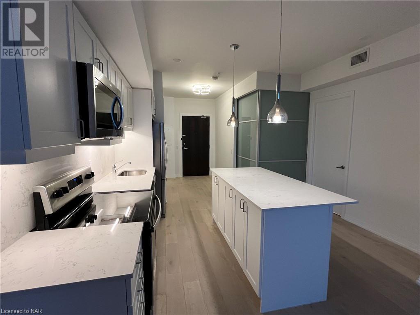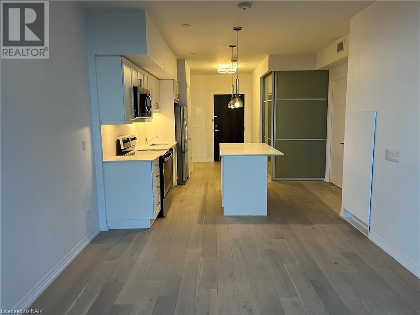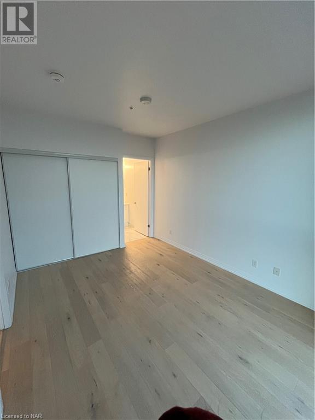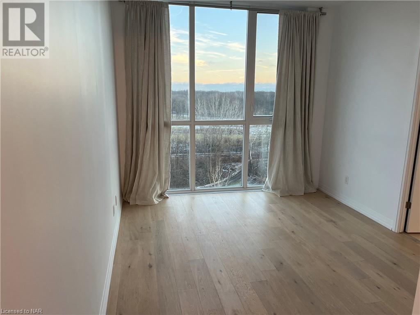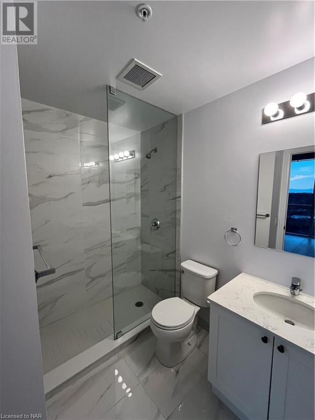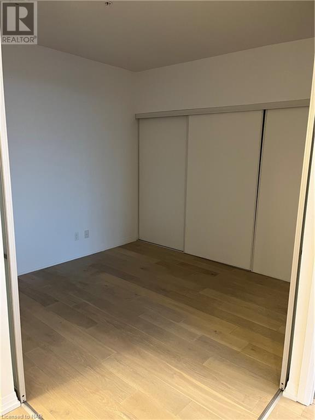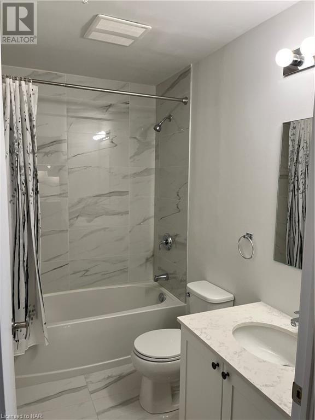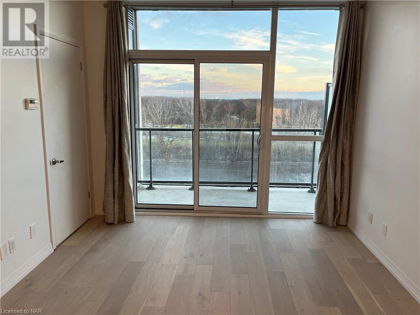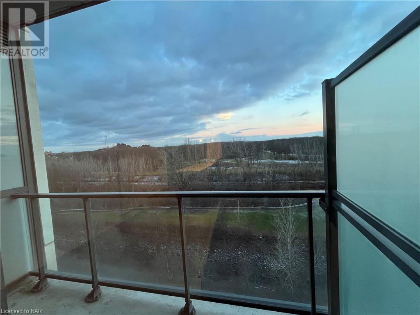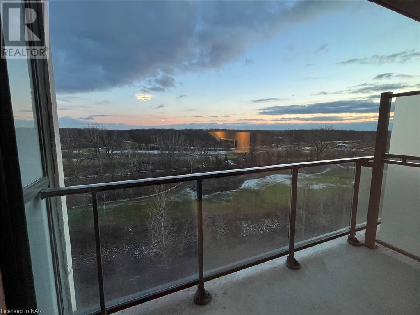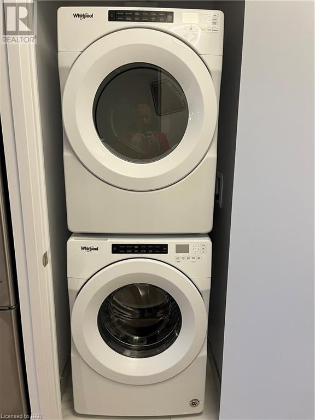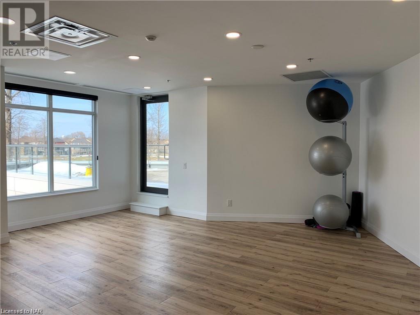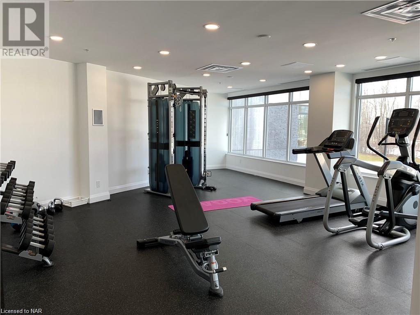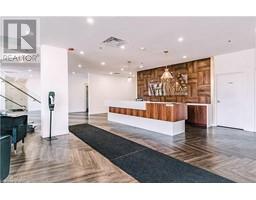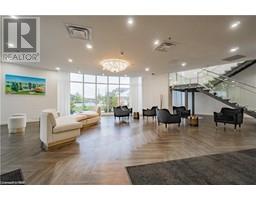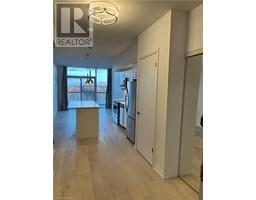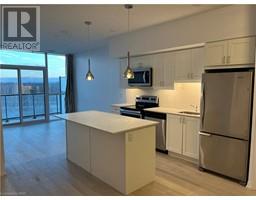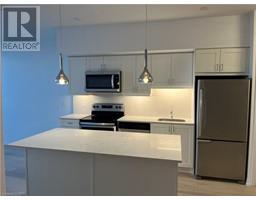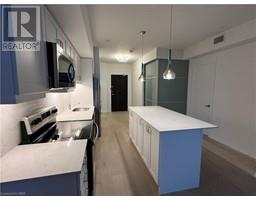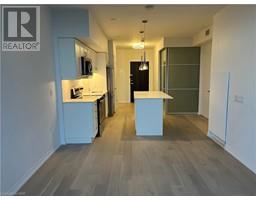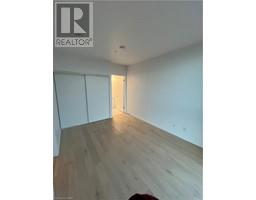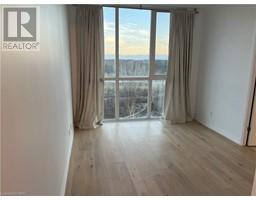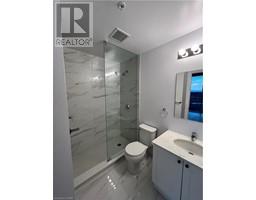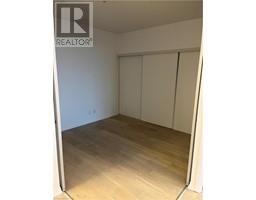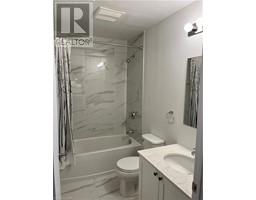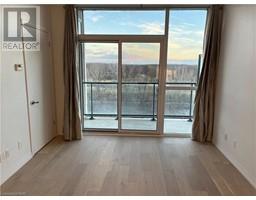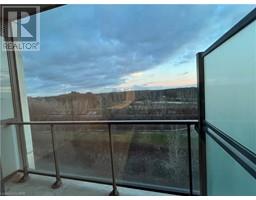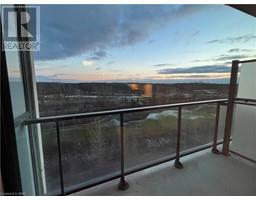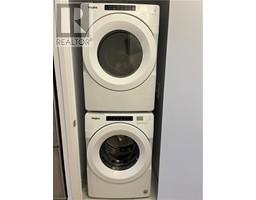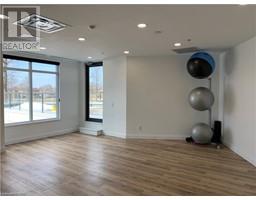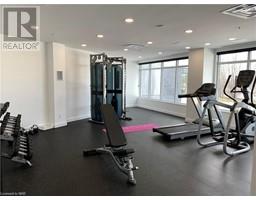2 Bedroom
2 Bathroom
783
Inground Pool
Central Air Conditioning
Forced Air
Landscaped
$2,100 Monthly
Insurance, Common Area Maintenance, Heat, Landscaping, Property Management, Other, See Remarks
Luxury Upper Vista overlooking Thundering Waters Golf Course! 2 bedrooms, 2 baths, new flooring and paint, Whirlpool built-in appliances, Quartz kitchen and island countertops, in-suite laundry, exclusive storage locker room & more. $2100 per month with natural gas, high speed internet, 1 outdoor assigned parking spot, additional storage locker and gym included in the rent. Tenant to pay for hydro and water. A generous size party room and a guest suite is also available for rent for an additional fee. Please note that the inground indoor pool, hot tub and sauna are currently under renovation and they will be available to you when they are ready to be used. Take advantage of this opportunity! (id:54464)
Property Details
|
MLS® Number
|
40520533 |
|
Property Type
|
Single Family |
|
Amenities Near By
|
Golf Nearby, Park, Shopping |
|
Community Features
|
Quiet Area |
|
Features
|
Cul-de-sac, Southern Exposure, Conservation/green Belt, Balcony |
|
Parking Space Total
|
1 |
|
Pool Type
|
Inground Pool |
|
Storage Type
|
Locker |
Building
|
Bathroom Total
|
2 |
|
Bedrooms Above Ground
|
2 |
|
Bedrooms Total
|
2 |
|
Amenities
|
Exercise Centre, Guest Suite, Party Room |
|
Appliances
|
Dishwasher, Dryer, Microwave, Refrigerator, Stove, Water Meter, Washer, Microwave Built-in, Window Coverings |
|
Basement Type
|
None |
|
Construction Style Attachment
|
Attached |
|
Cooling Type
|
Central Air Conditioning |
|
Exterior Finish
|
Concrete |
|
Fire Protection
|
Smoke Detectors |
|
Heating Type
|
Forced Air |
|
Stories Total
|
1 |
|
Size Interior
|
783 |
|
Type
|
Apartment |
|
Utility Water
|
Municipal Water |
Land
|
Access Type
|
Highway Nearby |
|
Acreage
|
No |
|
Land Amenities
|
Golf Nearby, Park, Shopping |
|
Landscape Features
|
Landscaped |
|
Sewer
|
Municipal Sewage System |
|
Zoning Description
|
R3 |
Rooms
| Level |
Type |
Length |
Width |
Dimensions |
|
Main Level |
3pc Bathroom |
|
|
Measurements not available |
|
Main Level |
4pc Bathroom |
|
|
Measurements not available |
|
Main Level |
Kitchen |
|
|
13'0'' x 11'2'' |
|
Main Level |
Living Room |
|
|
11'7'' x 10'11'' |
|
Main Level |
Bedroom |
|
|
10'3'' x 9'11'' |
|
Main Level |
Primary Bedroom |
|
|
13'2'' x 10'2'' |
https://www.realtor.ca/real-estate/26351462/7711-green-vista-gate-unit-711-niagara-falls


