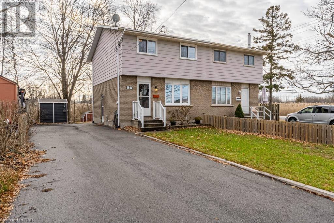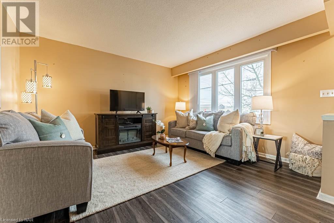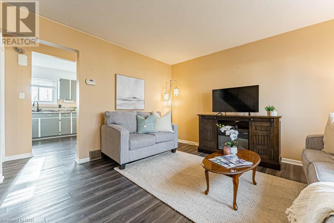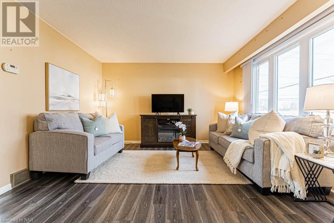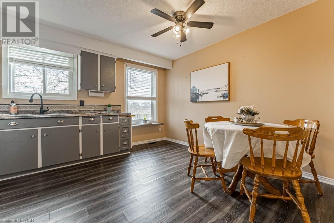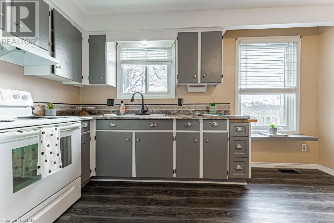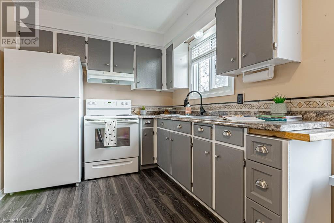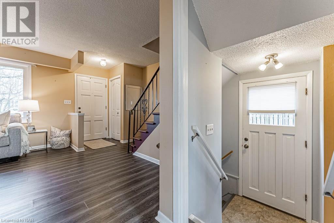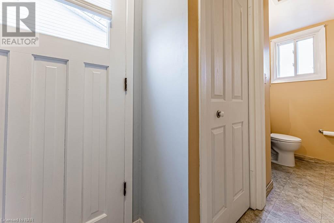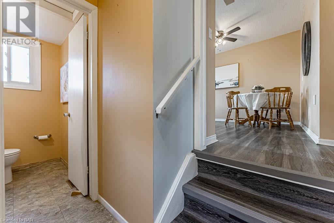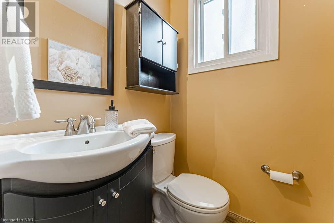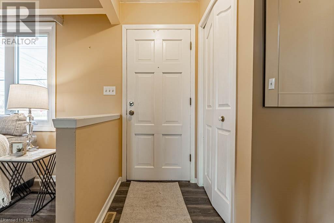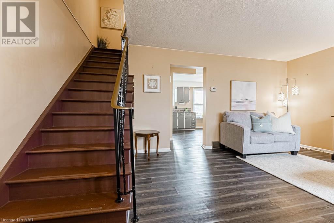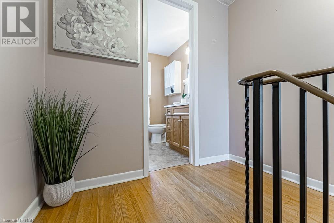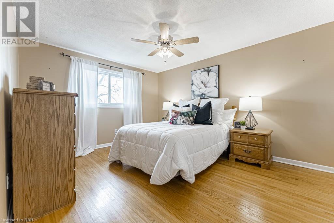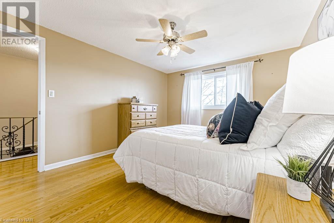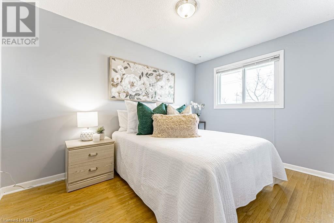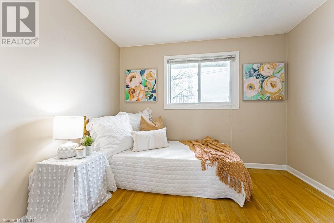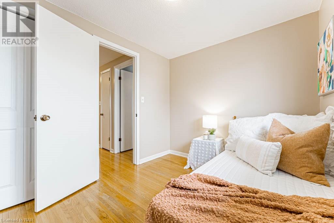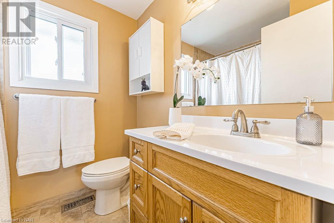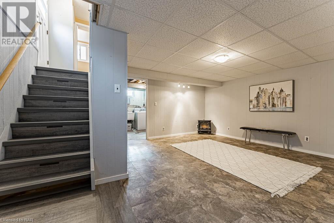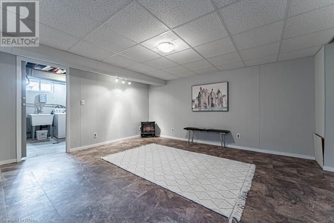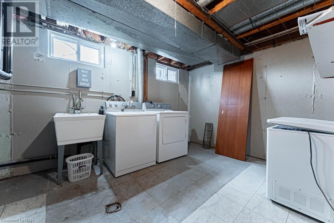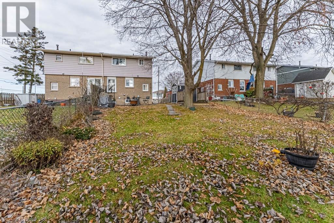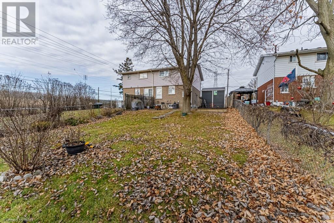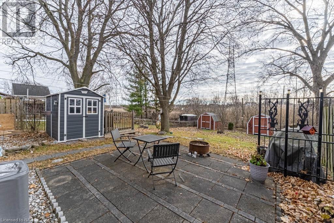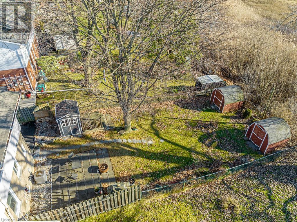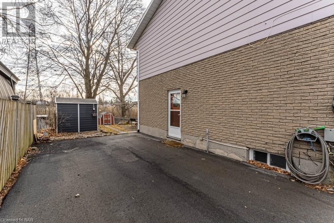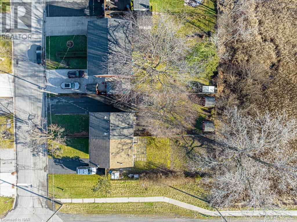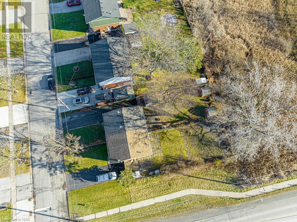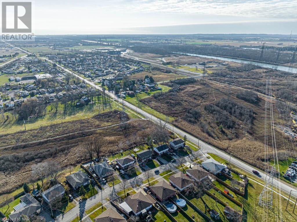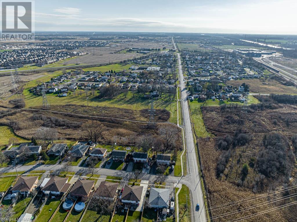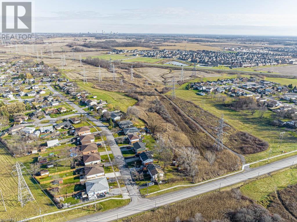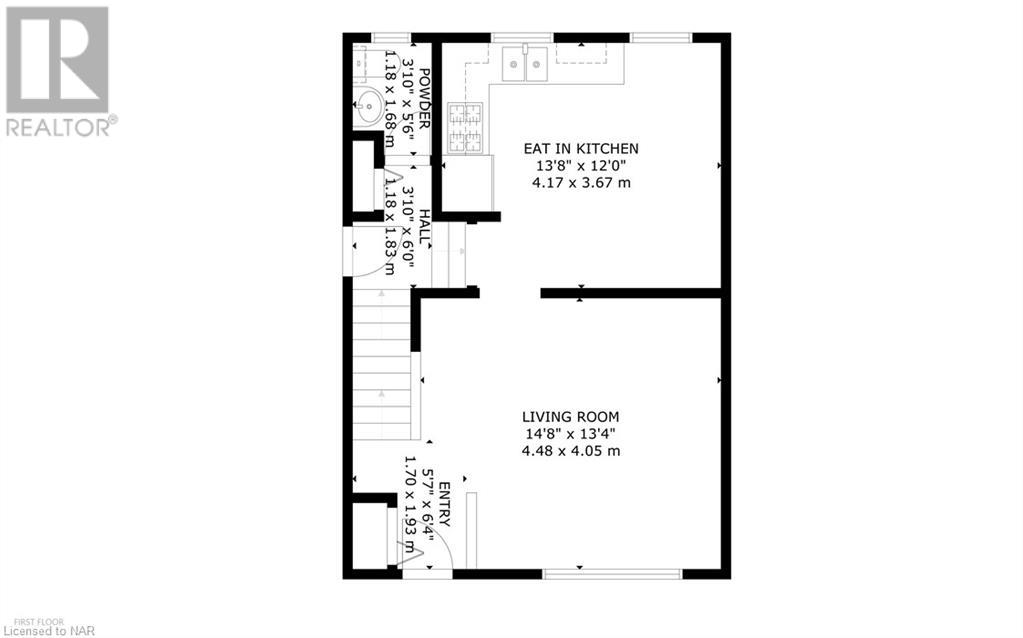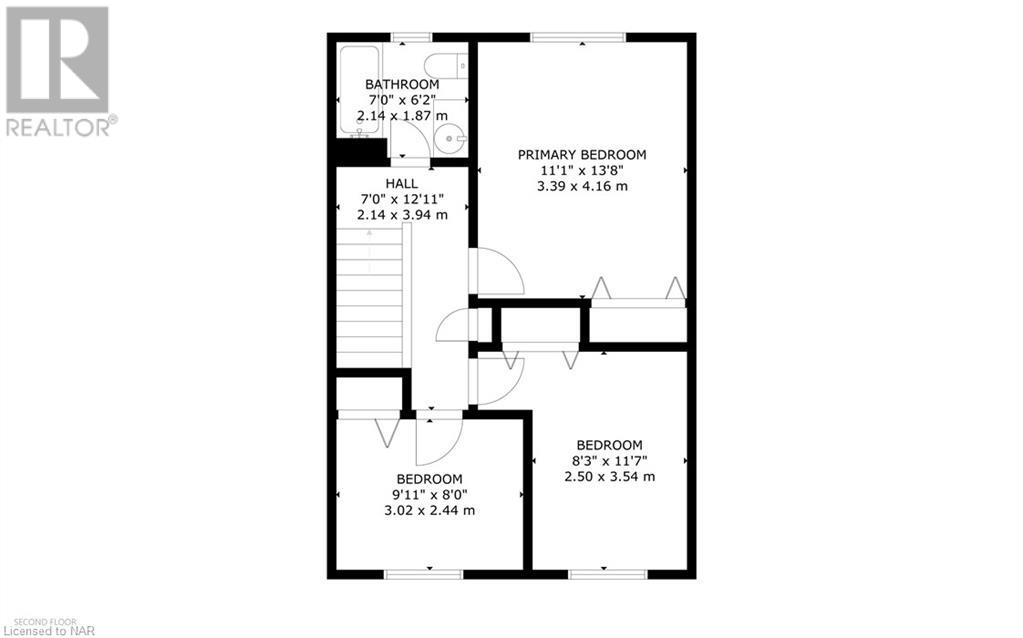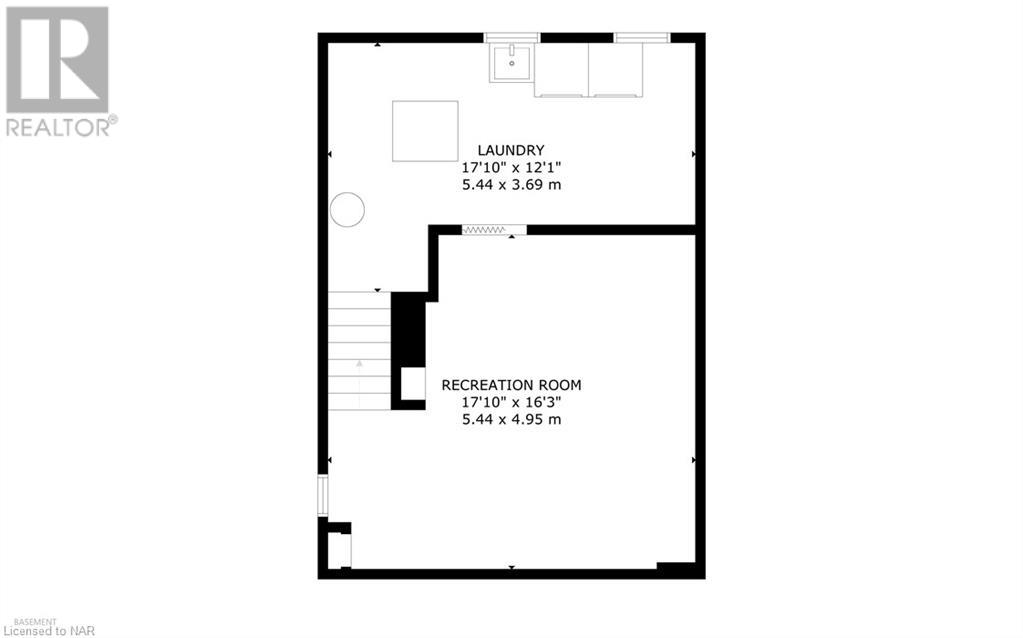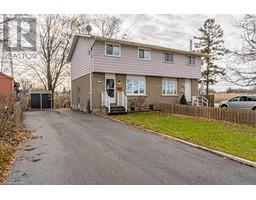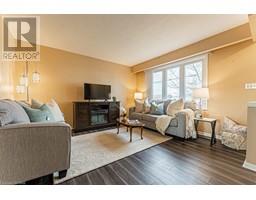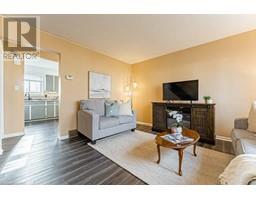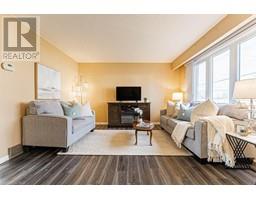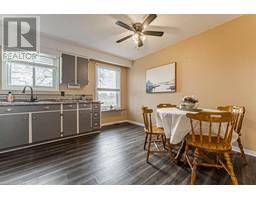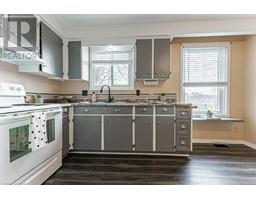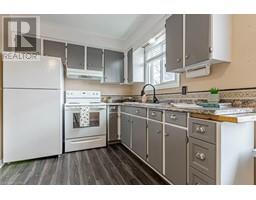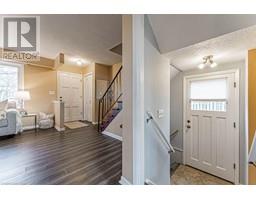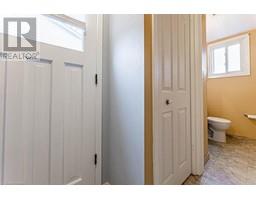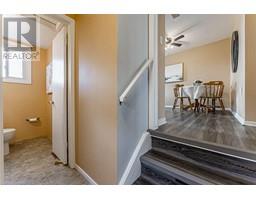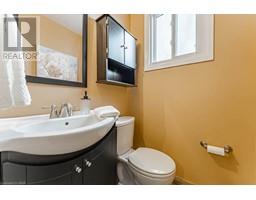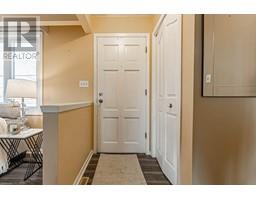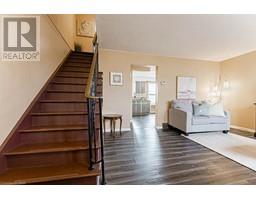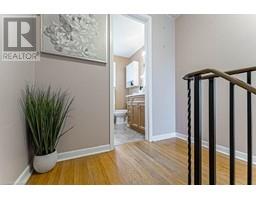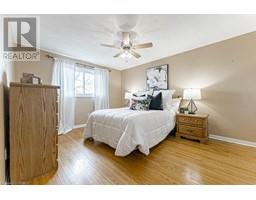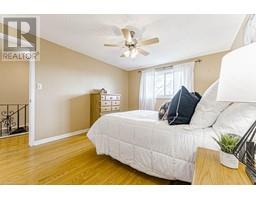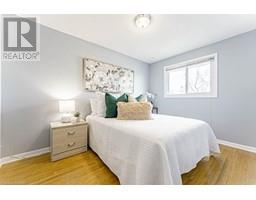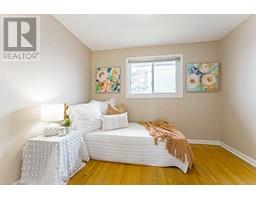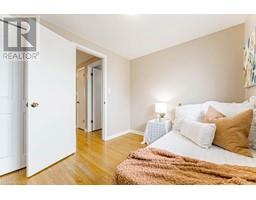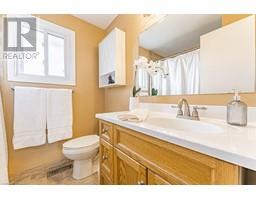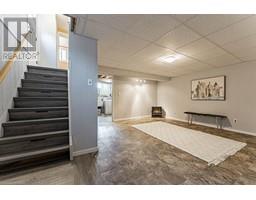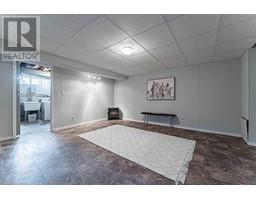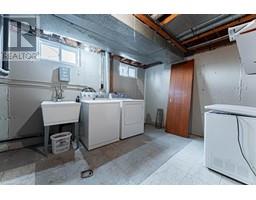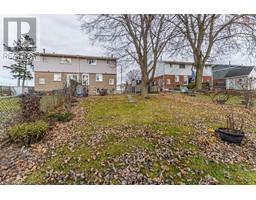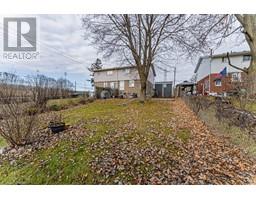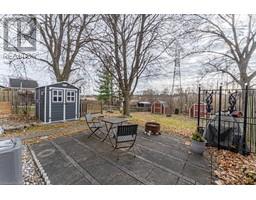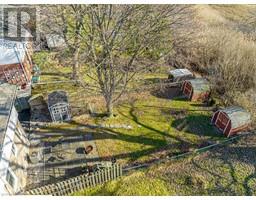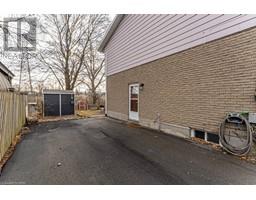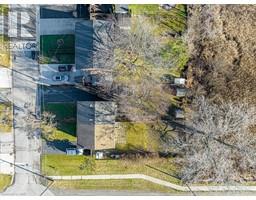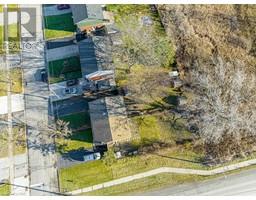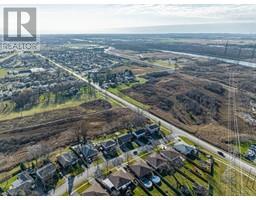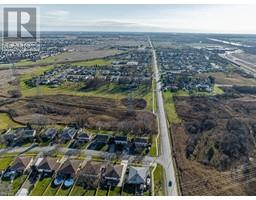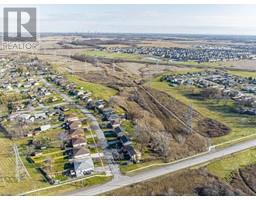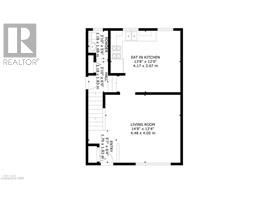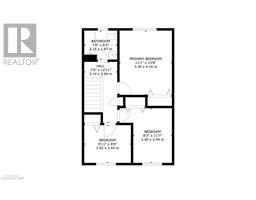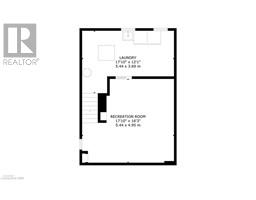3 Deerfield Parkway Thorold South, Ontario L2V 4A9
3 Bedroom
2 Bathroom
1062
2 Level
Central Air Conditioning
Forced Air
$469,000
Welcome to 3 Deerfield in Thorold, a charming two-story semi with numerous updates. This property offers 3 bedrooms, 2 bathrooms, and a finished basement with a separate entrance. Updates include flooring on the main floor in 2022, a roof replacement in 2018, driveway paving 2 years ago, and several windows replaced in 2002. Enjoy the advantage of no rear neighbors and a great lot on a quiet street with friendly neighbors. Well-priced and suitable for a first-time homebuyer or an investor looking for a promising opportunity. (id:54464)
Property Details
| MLS® Number | 40520364 |
| Property Type | Single Family |
| Amenities Near By | Park, Place Of Worship, Playground, Public Transit, Schools |
| Community Features | Quiet Area, School Bus |
| Equipment Type | Water Heater |
| Features | Paved Driveway |
| Parking Space Total | 3 |
| Rental Equipment Type | Water Heater |
| Structure | Shed |
Building
| Bathroom Total | 2 |
| Bedrooms Above Ground | 3 |
| Bedrooms Total | 3 |
| Appliances | Central Vacuum - Roughed In, Dryer, Refrigerator, Stove, Washer |
| Architectural Style | 2 Level |
| Basement Development | Partially Finished |
| Basement Type | Full (partially Finished) |
| Constructed Date | 1972 |
| Construction Style Attachment | Semi-detached |
| Cooling Type | Central Air Conditioning |
| Exterior Finish | Brick, Concrete, Vinyl Siding |
| Half Bath Total | 1 |
| Heating Fuel | Natural Gas |
| Heating Type | Forced Air |
| Stories Total | 2 |
| Size Interior | 1062 |
| Type | House |
| Utility Water | Municipal Water |
Land
| Access Type | Highway Access |
| Acreage | No |
| Land Amenities | Park, Place Of Worship, Playground, Public Transit, Schools |
| Sewer | Municipal Sewage System |
| Size Depth | 125 Ft |
| Size Frontage | 36 Ft |
| Size Total Text | Under 1/2 Acre |
| Zoning Description | R2 |
Rooms
| Level | Type | Length | Width | Dimensions |
|---|---|---|---|---|
| Second Level | 4pc Bathroom | Measurements not available | ||
| Second Level | Bedroom | 9'11'' x 8'0'' | ||
| Second Level | Bedroom | 11'1'' x 13'8'' | ||
| Second Level | Primary Bedroom | 11'1'' x 13'8'' | ||
| Basement | Laundry Room | 17'10'' x 12'1'' | ||
| Basement | Recreation Room | 17'10'' x 16'3'' | ||
| Main Level | 2pc Bathroom | Measurements not available | ||
| Main Level | Kitchen/dining Room | 13'8'' x 12'0'' | ||
| Main Level | Living Room | 14'8'' x 13'4'' |
https://www.realtor.ca/real-estate/26351274/3-deerfield-parkway-thorold-south
Interested?
Contact us for more information


