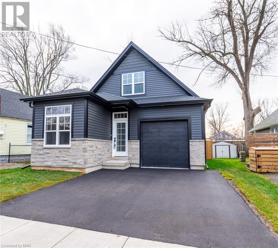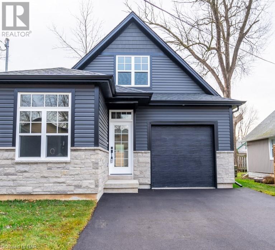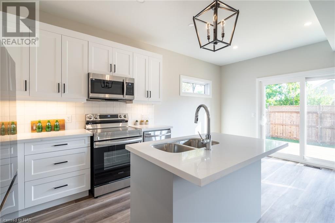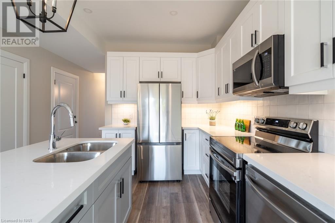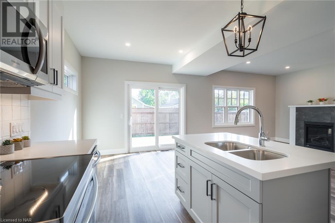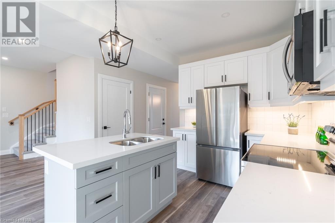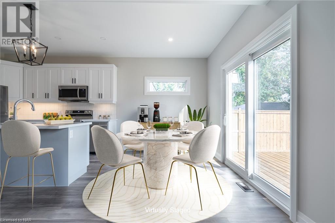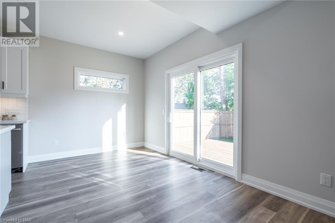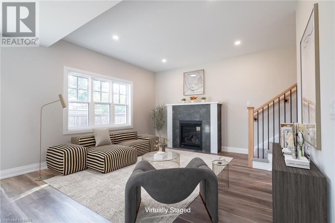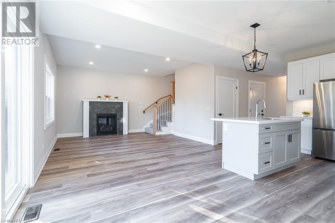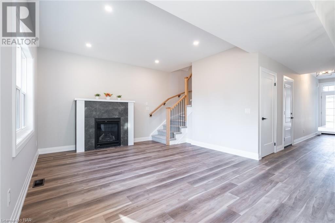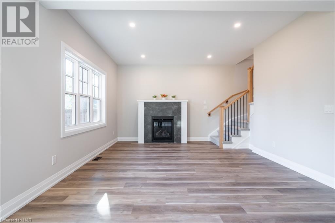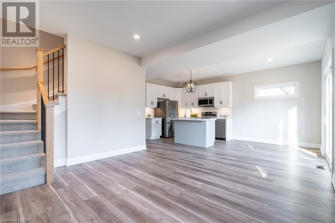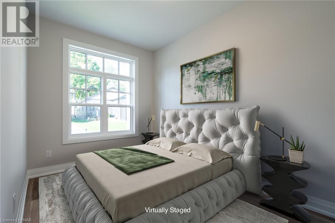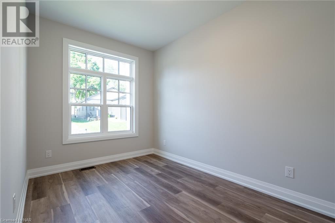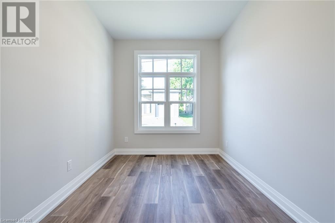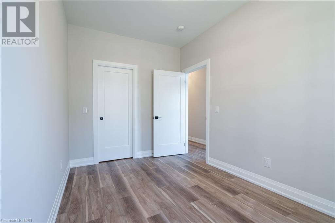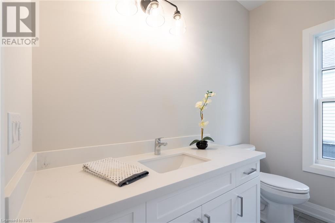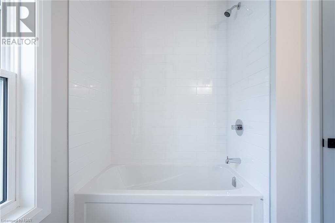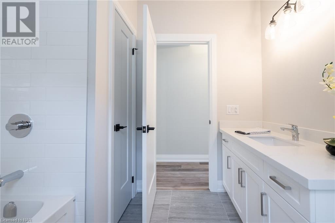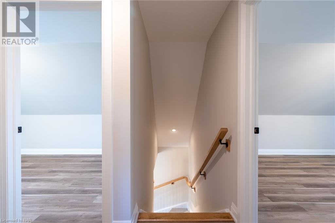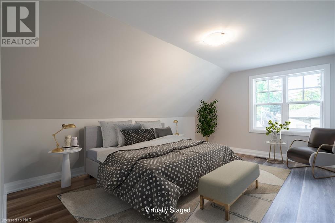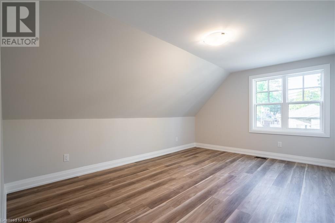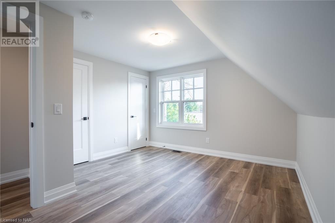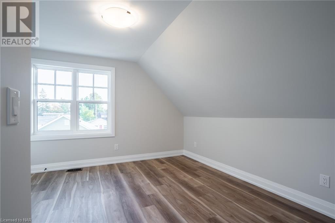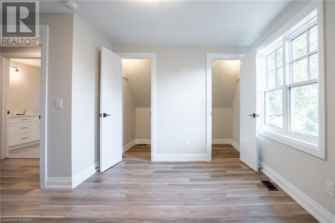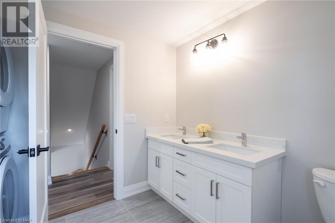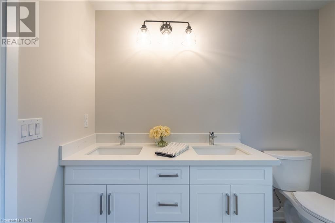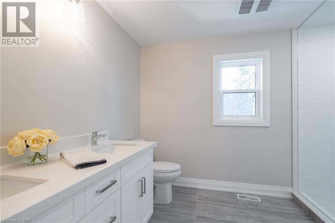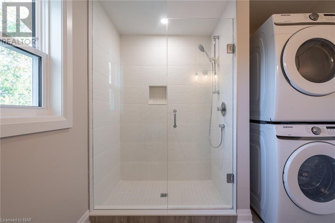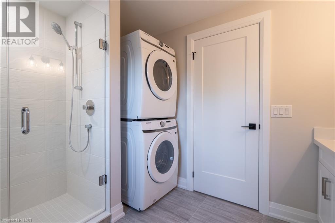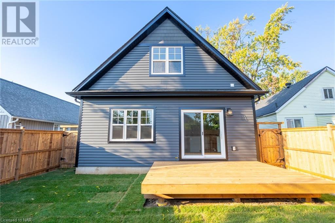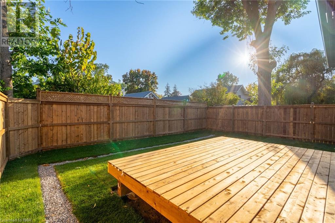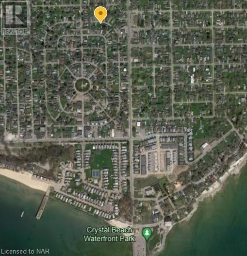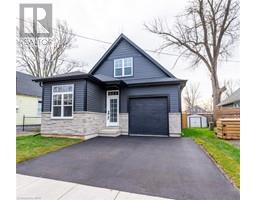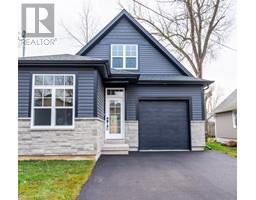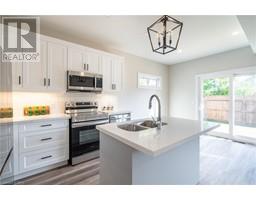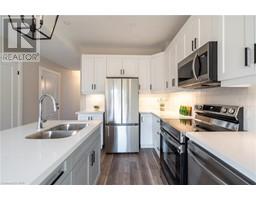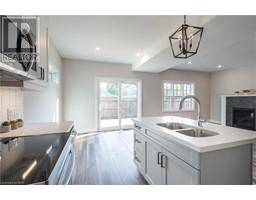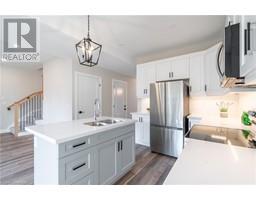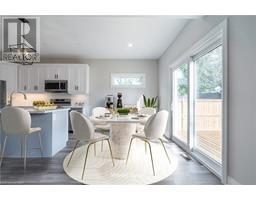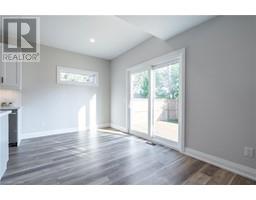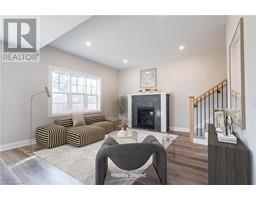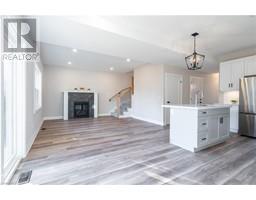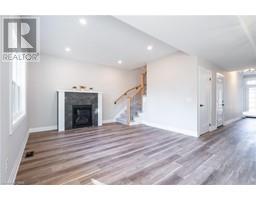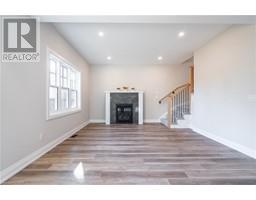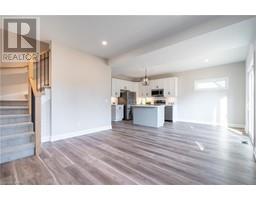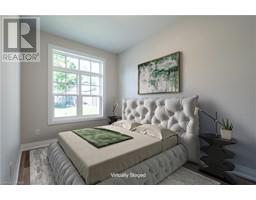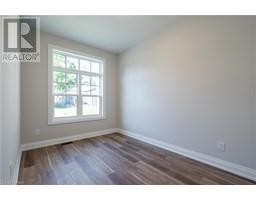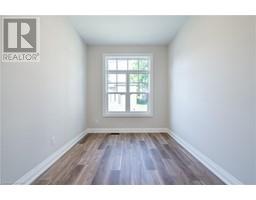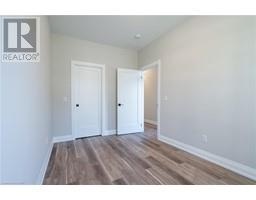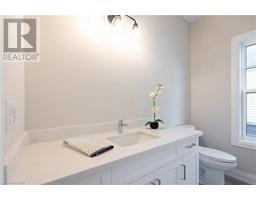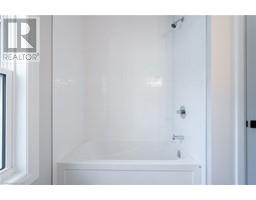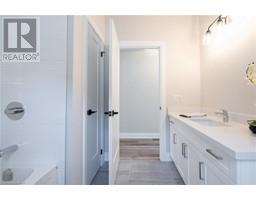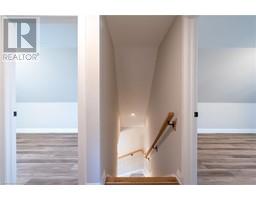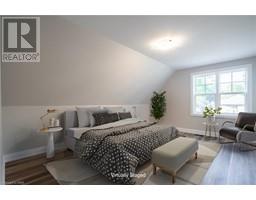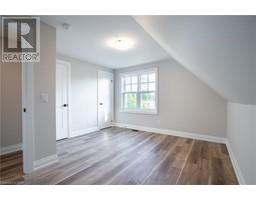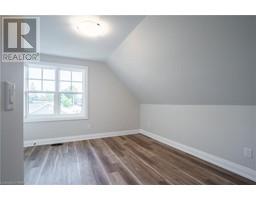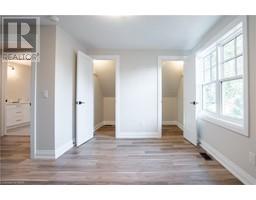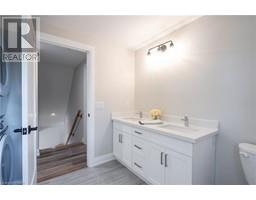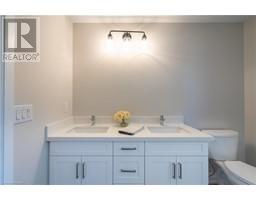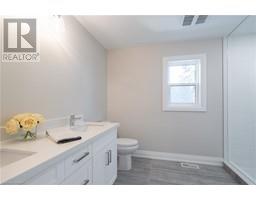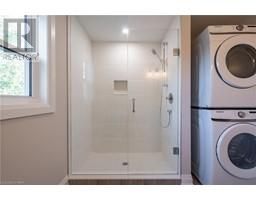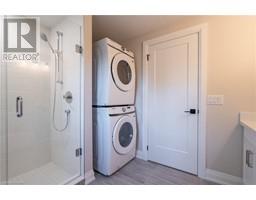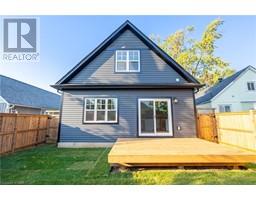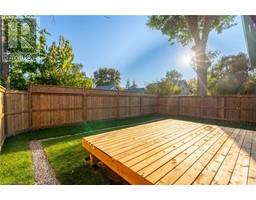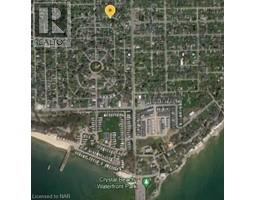3 Bedroom
2 Bathroom
1600
Fireplace
Central Air Conditioning
Forced Air
$785,000
Welcome to your brand new, move-in ready, BEACH HOME!! This 1600 sf 1.5-Storey has 3 bedrooms and 2 baths with a wonderfully functional open-concept layout, 9’-CEILINGS on the main level, a main-floor bedroom & bathroom, a gorgeous KITCHEN WITH ISLAND, quartz counters, beautiful backsplash, and SS appliances, open to the large dining area and living room with gas fireplace. Incredibly well appointed with stylish, high-quality upgrades including luxury vinyl plank flooring, QUARTZ COUNTERS and black hardware throughout. Full height basement with bathroom rough in. Attached single car garage. Patio doors to a rear deck. On-demand hot water. This is a TURNKEY HOME! Located in Crystal Beach, a vibrant and growing social and relaxed lake-side village with a great vibe! Ideal for those buyers looking to downsize and get away from the hustle and bustle of larger city life! Moments from a sand beach, historic Ridgeway, restaurants, a brewery, the QEW and Buffalo! If you like going to the BEACH, playing some golf, bike riding, entertaining and BBQing up some steaks and having a beer or wine on the back deck, this is the community for you! (id:54464)
Property Details
|
MLS® Number
|
40521366 |
|
Property Type
|
Single Family |
|
Amenities Near By
|
Beach |
|
Community Features
|
Quiet Area |
|
Equipment Type
|
Water Heater |
|
Features
|
Paved Driveway |
|
Parking Space Total
|
3 |
|
Rental Equipment Type
|
Water Heater |
Building
|
Bathroom Total
|
2 |
|
Bedrooms Above Ground
|
3 |
|
Bedrooms Total
|
3 |
|
Basement Development
|
Unfinished |
|
Basement Type
|
Full (unfinished) |
|
Construction Style Attachment
|
Detached |
|
Cooling Type
|
Central Air Conditioning |
|
Exterior Finish
|
Stone, Vinyl Siding |
|
Fireplace Present
|
Yes |
|
Fireplace Total
|
1 |
|
Foundation Type
|
Poured Concrete |
|
Heating Fuel
|
Natural Gas |
|
Heating Type
|
Forced Air |
|
Stories Total
|
2 |
|
Size Interior
|
1600 |
|
Type
|
House |
|
Utility Water
|
Municipal Water |
Parking
Land
|
Acreage
|
No |
|
Land Amenities
|
Beach |
|
Sewer
|
Municipal Sewage System |
|
Size Depth
|
80 Ft |
|
Size Frontage
|
35 Ft |
|
Size Total Text
|
Under 1/2 Acre |
|
Zoning Description
|
R3 |
Rooms
| Level |
Type |
Length |
Width |
Dimensions |
|
Second Level |
4pc Bathroom |
|
|
10'4'' x 8'2'' |
|
Second Level |
Bedroom |
|
|
13'7'' x 11'6'' |
|
Second Level |
Bedroom |
|
|
15'6'' x 11'6'' |
|
Main Level |
4pc Bathroom |
|
|
8'6'' x 8'3'' |
|
Main Level |
Bedroom |
|
|
13'0'' x 8'3'' |
|
Main Level |
Living Room |
|
|
15'5'' x 13'6'' |
|
Main Level |
Dinette |
|
|
8'7'' x 8'4'' |
|
Main Level |
Kitchen |
|
|
10'4'' x 8'7'' |
https://www.realtor.ca/real-estate/26350842/19-cambridge-road-e-crystal-beach


