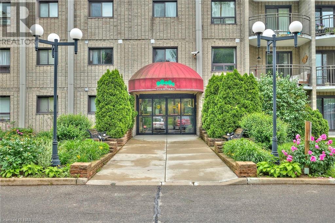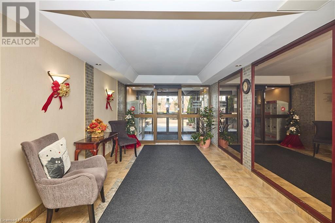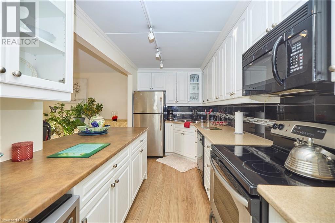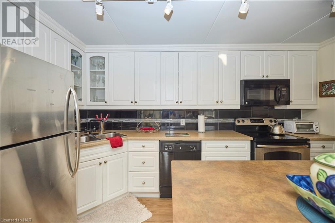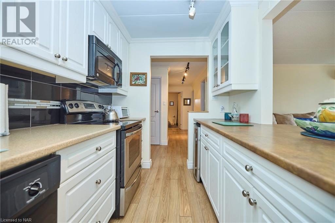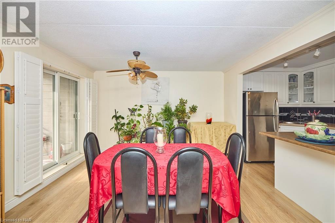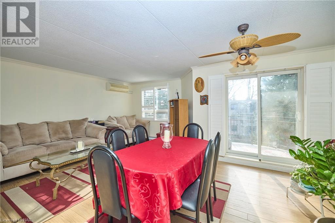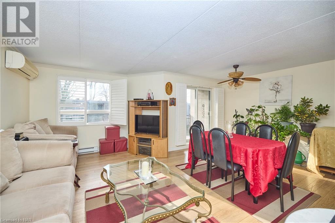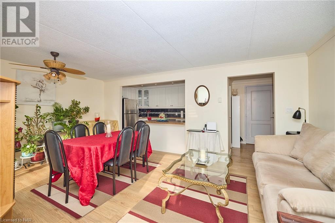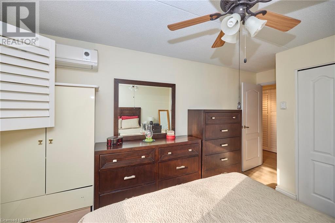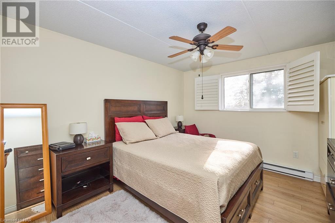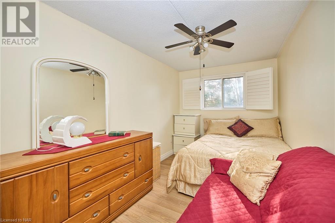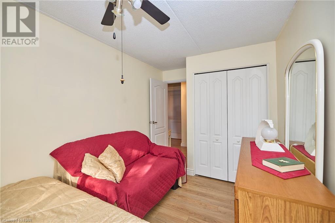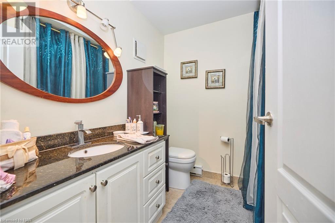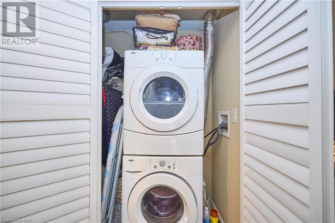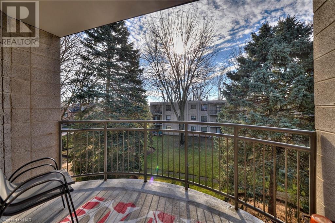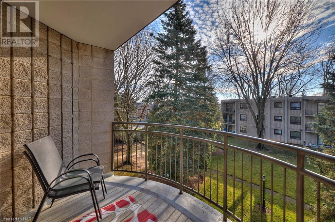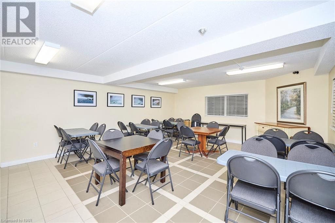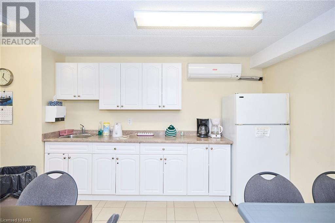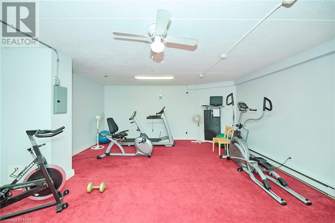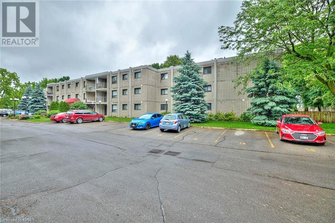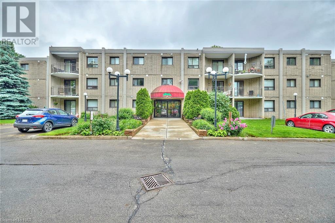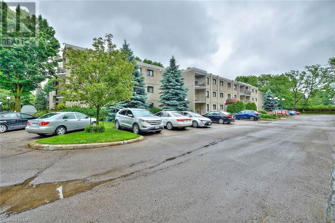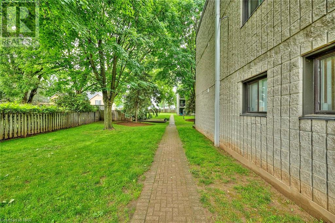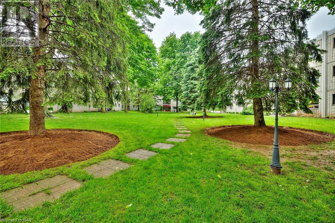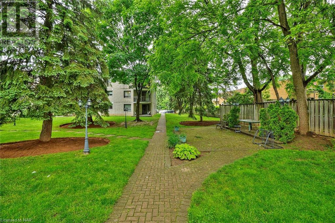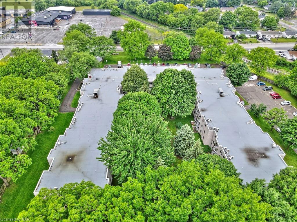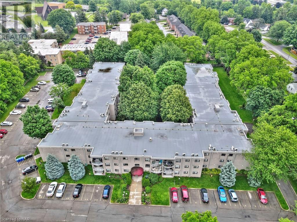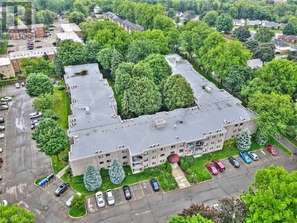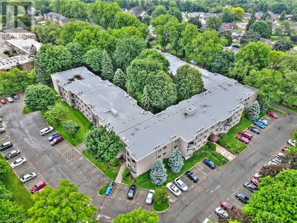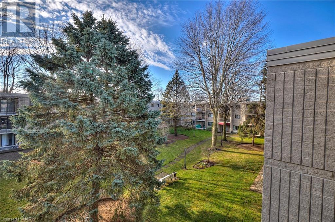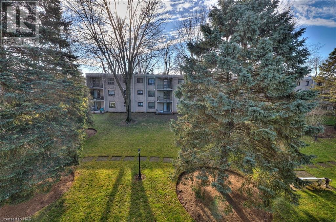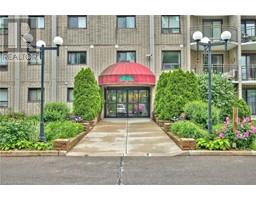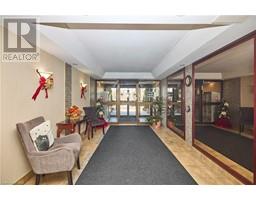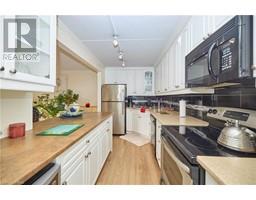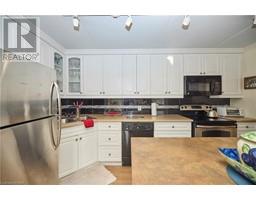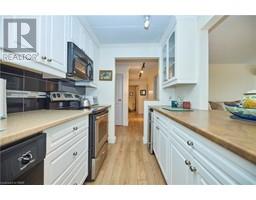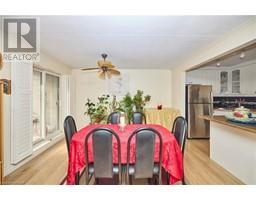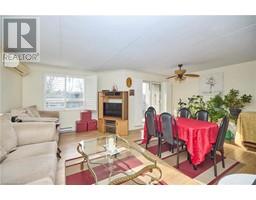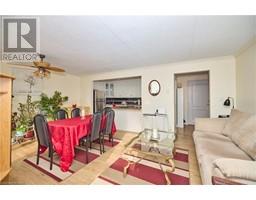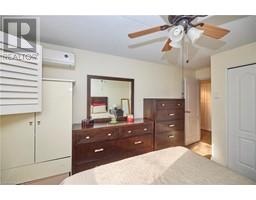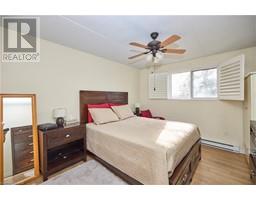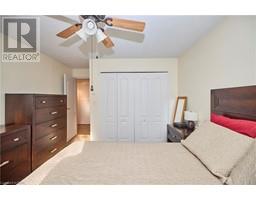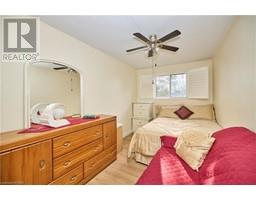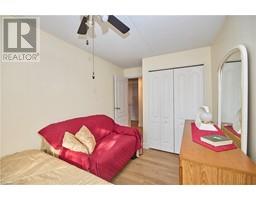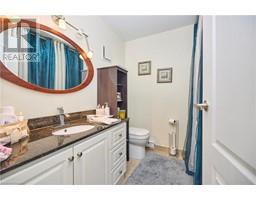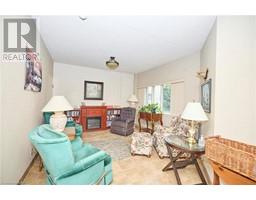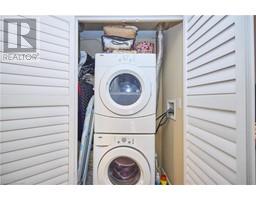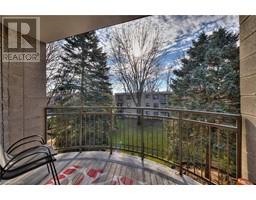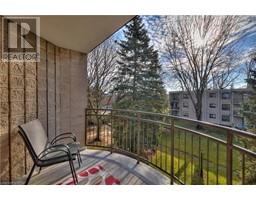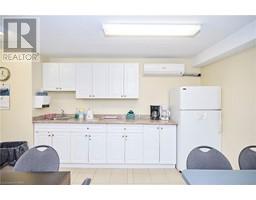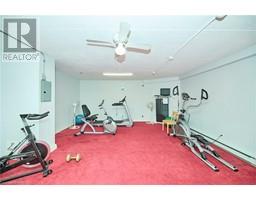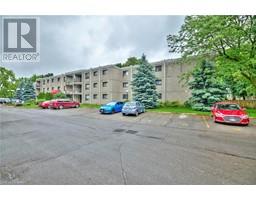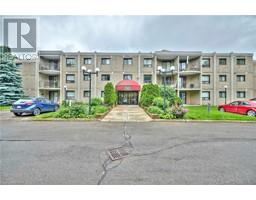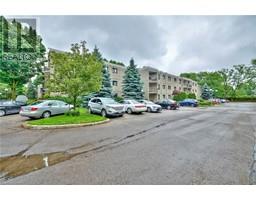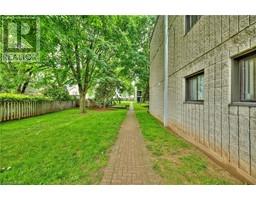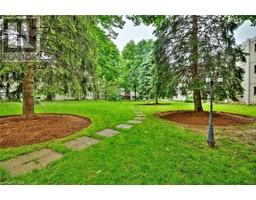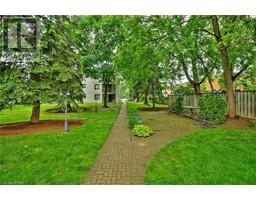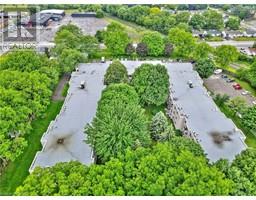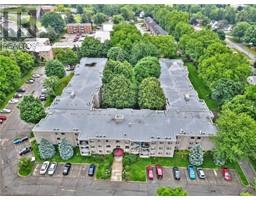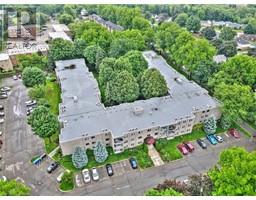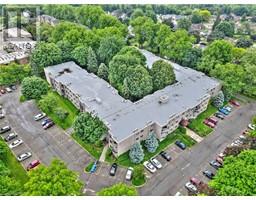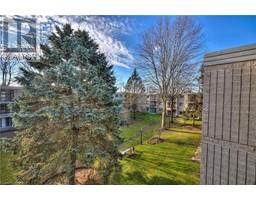4658 Drummond Road Unit# 329 Niagara Falls, Ontario L2E 7E1
$429,900Maintenance, Insurance, Landscaping, Other, See Remarks, Water, Parking
$458.62 Monthly
Maintenance, Insurance, Landscaping, Other, See Remarks, Water, Parking
$458.62 MonthlyOpen Concept two bedroom unit updated and meticulously cared for! Centrally located within walking distance to all amenities this top floor condominium unit is ideal for the young professionals, retirees or for anyone desiring a quiet, peaceful home. Modern kitchen with plenty of counterspace and cupboards. California shutters. You'll enjoy sitting on your balcony overlooking the courtyard. Insuite laundry is an added luxury together with a secure building with plenty of parking, locker, party room, library, elevator and exercise room. Bright with natural light, this unit is sure to please! (id:54464)
Property Details
| MLS® Number | 40491697 |
| Property Type | Single Family |
| Amenities Near By | Hospital, Place Of Worship, Public Transit, Schools, Shopping |
| Features | Balcony |
| Parking Space Total | 1 |
| Storage Type | Locker |
Building
| Bathroom Total | 1 |
| Bedrooms Above Ground | 2 |
| Bedrooms Total | 2 |
| Amenities | Exercise Centre, Party Room |
| Appliances | Dishwasher, Dryer, Refrigerator, Stove, Washer |
| Basement Type | None |
| Construction Material | Concrete Block, Concrete Walls |
| Construction Style Attachment | Attached |
| Cooling Type | Ductless |
| Exterior Finish | Concrete |
| Heating Fuel | Electric |
| Stories Total | 1 |
| Size Interior | 1040 |
| Type | Apartment |
| Utility Water | Municipal Water |
Land
| Access Type | Highway Access, Highway Nearby |
| Acreage | No |
| Land Amenities | Hospital, Place Of Worship, Public Transit, Schools, Shopping |
| Landscape Features | Landscaped |
| Sewer | Municipal Sewage System |
| Zoning Description | R5b |
Rooms
| Level | Type | Length | Width | Dimensions |
|---|---|---|---|---|
| Main Level | Bedroom | 12'0'' x 7'11'' | ||
| Main Level | Primary Bedroom | 12'9'' x 10'6'' | ||
| Main Level | Living Room | 15'0'' x 10'4'' | ||
| Main Level | Dining Room | 12'6'' x 11'0'' | ||
| Main Level | Kitchen | 13'11'' x 7'6'' | ||
| Main Level | 4pc Bathroom | Measurements not available |
Utilities
| Cable | Available |
https://www.realtor.ca/real-estate/26348669/4658-drummond-road-unit-329-niagara-falls
Interested?
Contact us for more information


