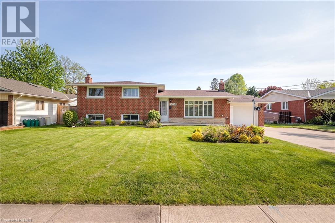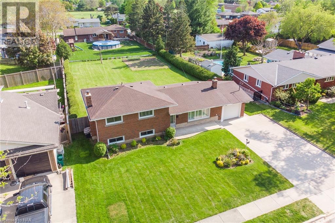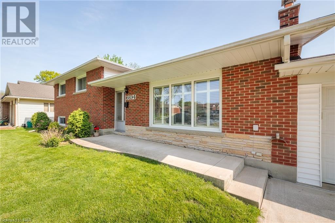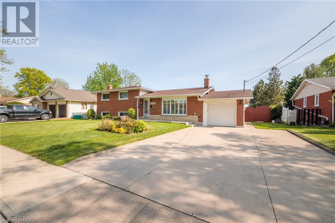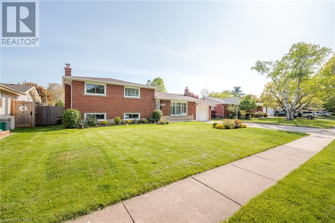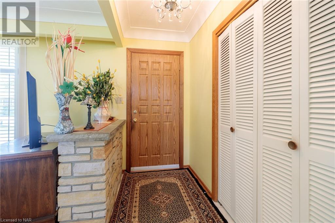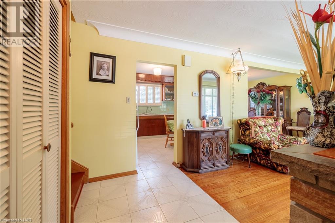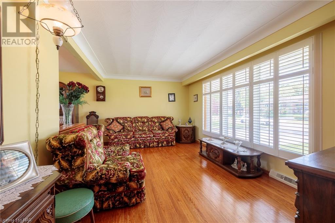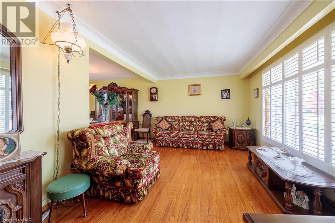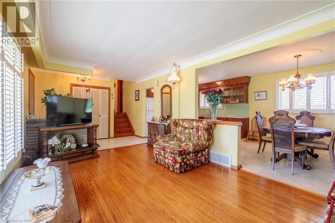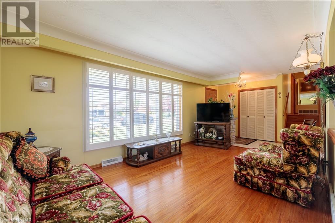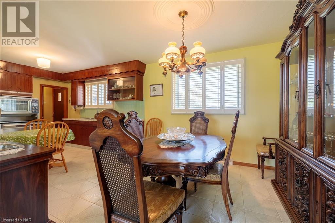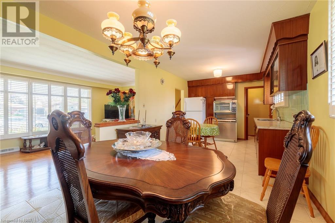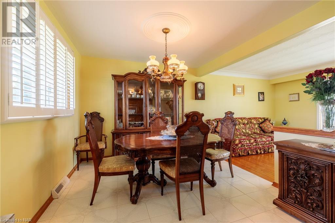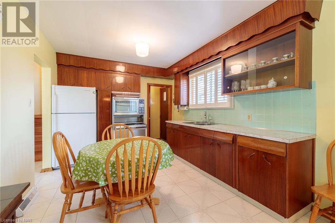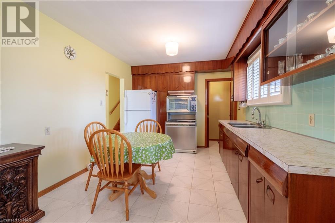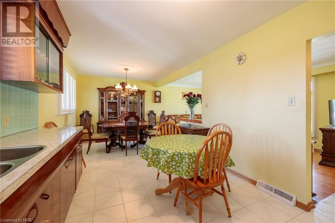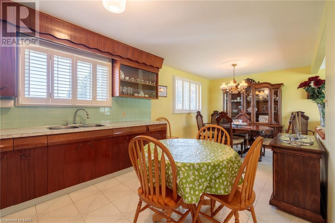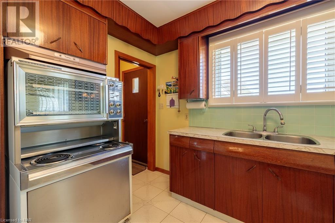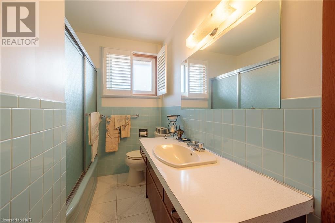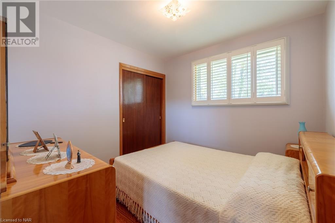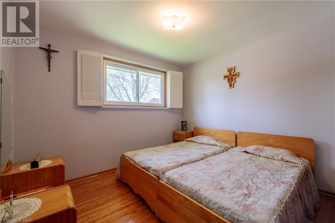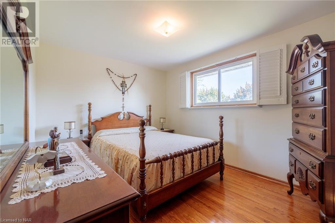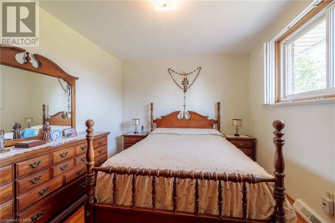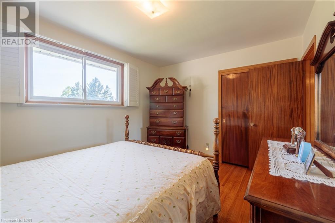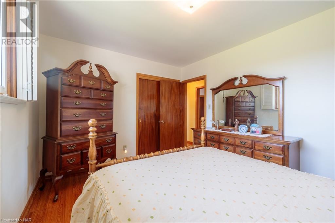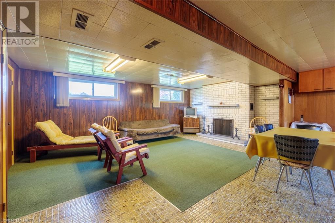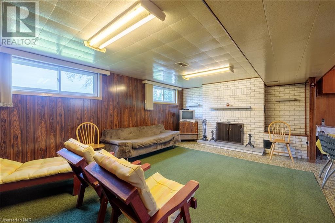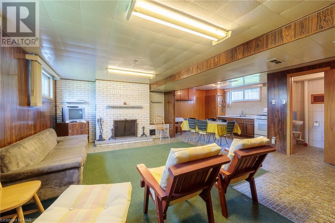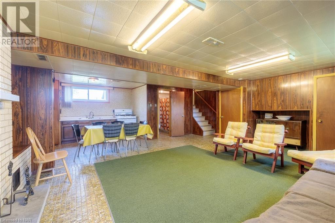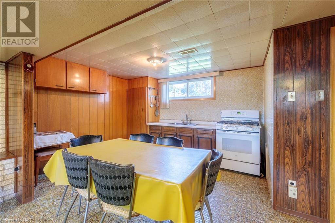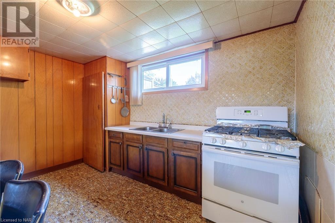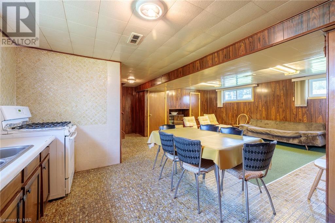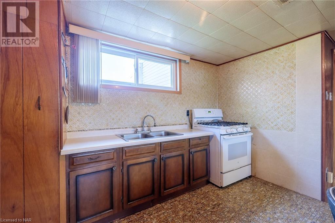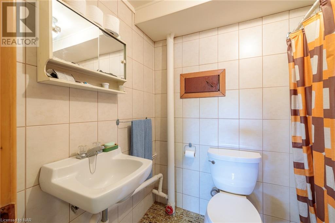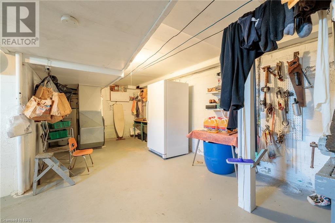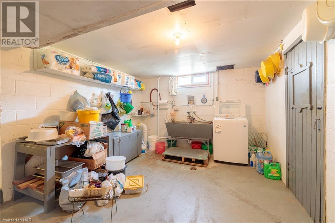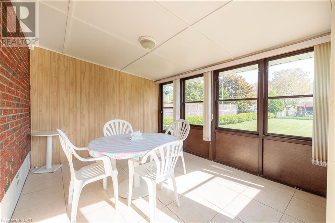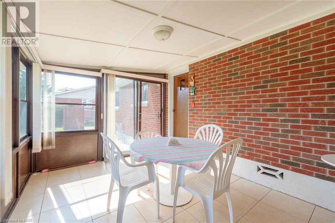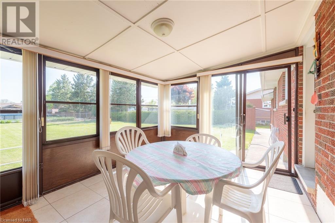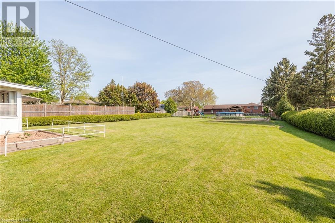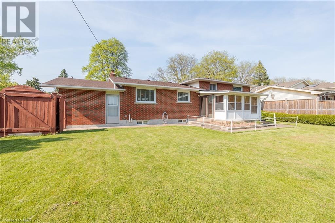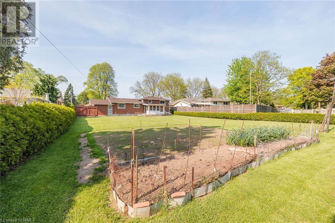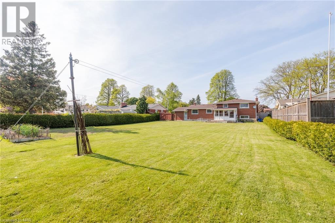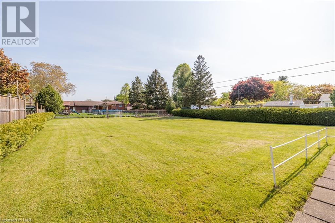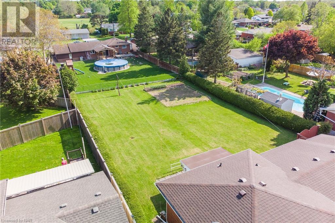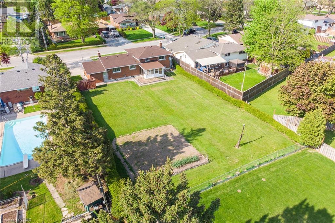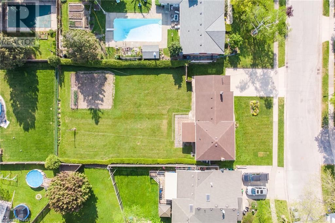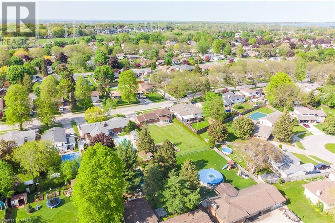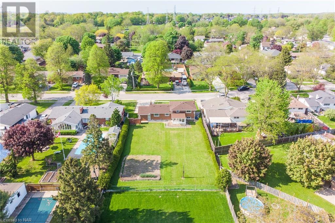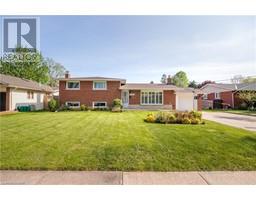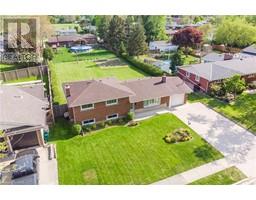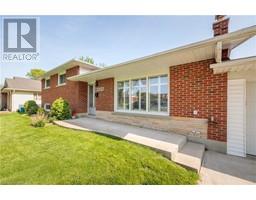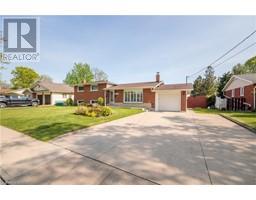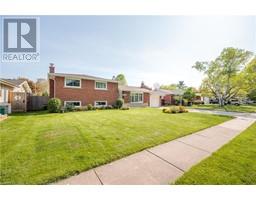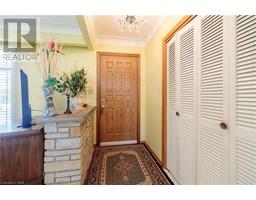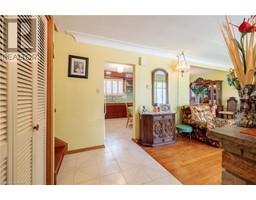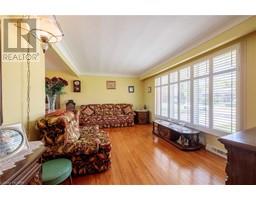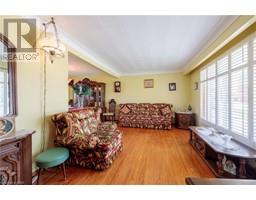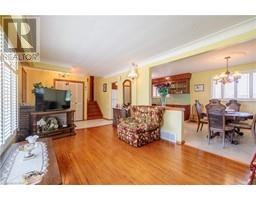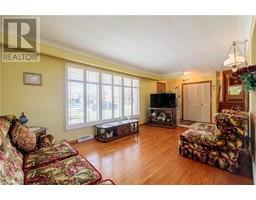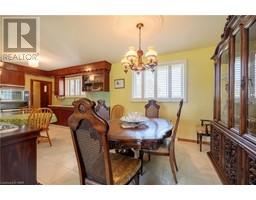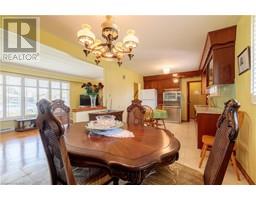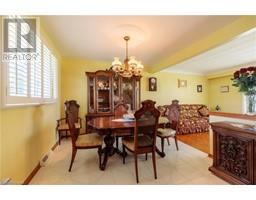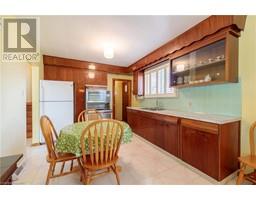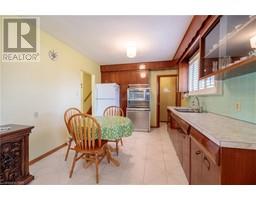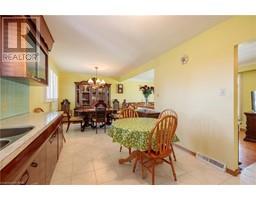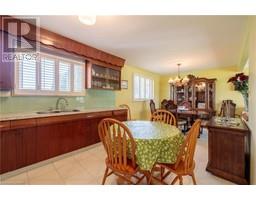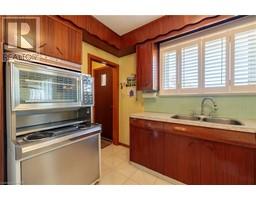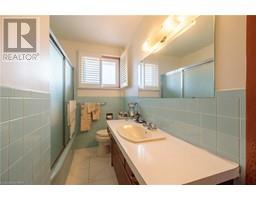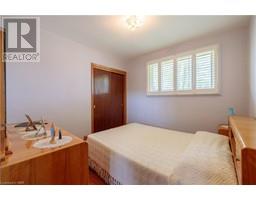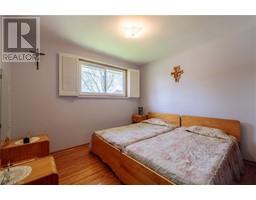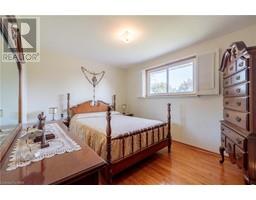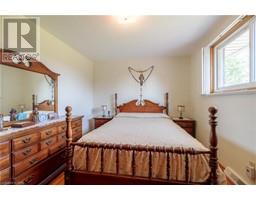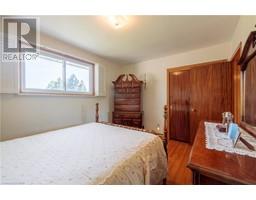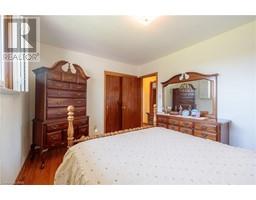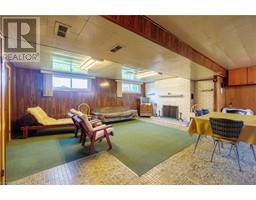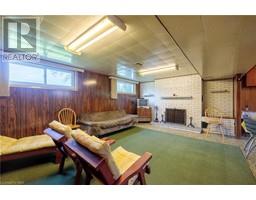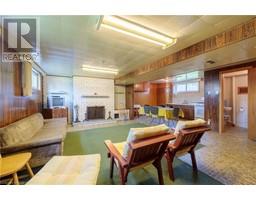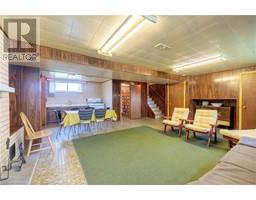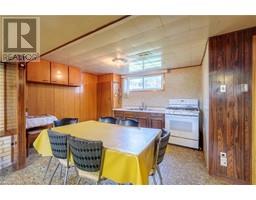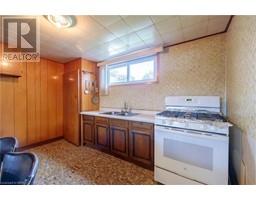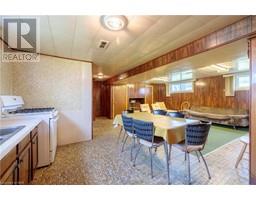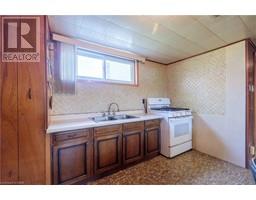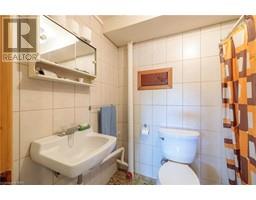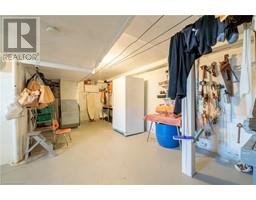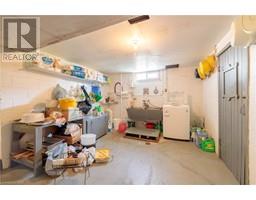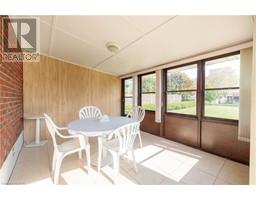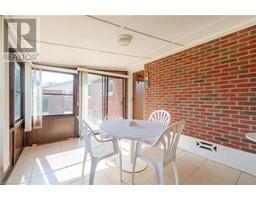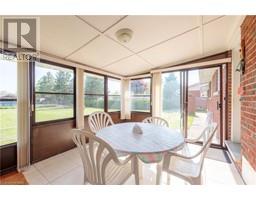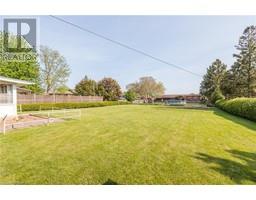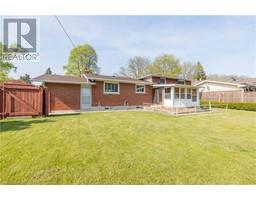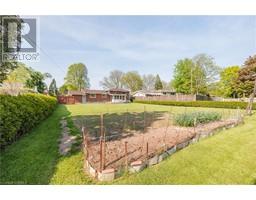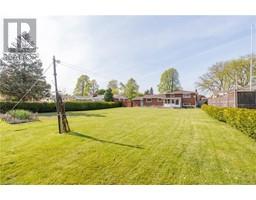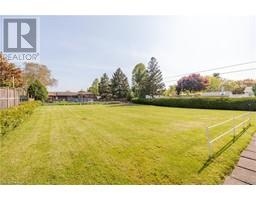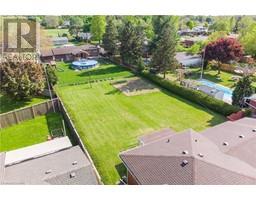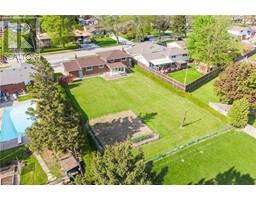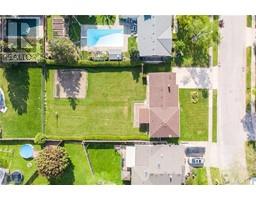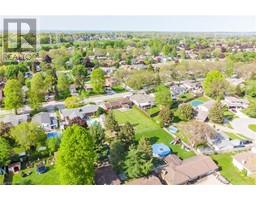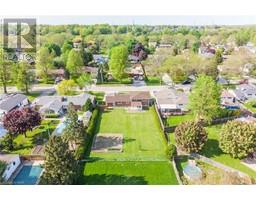3 Bedroom
2 Bathroom
1200
Fireplace
Central Air Conditioning
Forced Air
$674,900
Welcome to 6694 Wills St, a North Niagara gem! This all-brick home boasts recent upgrades, including a new roof, furnace, AC, windows, and electrical. Situated on a spacious double lot (81x160ft), the property offers ample room for expansion. Featuring 3 bedrooms and 2 full bathrooms, this residence combines comfort and functionality. Enjoy the added convenience of a separate entrance to the basement, complete with a full kitchen for extra income. The sunroom invites natural light, providing a serene space overlooking the generous backyard.Nestled in the desirable north end, this home is close to all amenities. The large concrete driveway ensures plenty of parking. Don't miss the opportunity to own this meticulously upgraded property. Schedule your viewing today! (id:54464)
Property Details
|
MLS® Number
|
40517051 |
|
Property Type
|
Single Family |
|
Amenities Near By
|
Park, Place Of Worship, Playground, Public Transit, Schools, Shopping |
|
Community Features
|
School Bus |
|
Features
|
Automatic Garage Door Opener |
|
Parking Space Total
|
7 |
Building
|
Bathroom Total
|
2 |
|
Bedrooms Above Ground
|
3 |
|
Bedrooms Total
|
3 |
|
Basement Development
|
Unfinished |
|
Basement Type
|
Full (unfinished) |
|
Construction Style Attachment
|
Detached |
|
Cooling Type
|
Central Air Conditioning |
|
Exterior Finish
|
Brick, Stone |
|
Fire Protection
|
None |
|
Fireplace Present
|
Yes |
|
Fireplace Total
|
1 |
|
Foundation Type
|
Brick |
|
Heating Type
|
Forced Air |
|
Size Interior
|
1200 |
|
Type
|
House |
|
Utility Water
|
Municipal Water |
Parking
Land
|
Access Type
|
Highway Access, Highway Nearby |
|
Acreage
|
No |
|
Fence Type
|
Fence |
|
Land Amenities
|
Park, Place Of Worship, Playground, Public Transit, Schools, Shopping |
|
Sewer
|
Municipal Sewage System |
|
Size Depth
|
160 Ft |
|
Size Frontage
|
81 Ft |
|
Size Total Text
|
Under 1/2 Acre |
|
Zoning Description
|
Res |
Rooms
| Level |
Type |
Length |
Width |
Dimensions |
|
Second Level |
Bedroom |
|
|
10'2'' x 9'3'' |
|
Second Level |
Primary Bedroom |
|
|
13'0'' x 10'5'' |
|
Second Level |
Bedroom |
|
|
10'8'' x 9'2'' |
|
Second Level |
4pc Bathroom |
|
|
12'2'' x 3'8'' |
|
Basement |
Laundry Room |
|
|
21'5'' x 21'8'' |
|
Lower Level |
Eat In Kitchen |
|
|
12'0'' x 8'9'' |
|
Lower Level |
Living Room |
|
|
13'0'' x 20'2'' |
|
Lower Level |
3pc Bathroom |
|
|
Measurements not available |
|
Main Level |
Sunroom |
|
|
12'8'' x 9'9'' |
|
Main Level |
Dining Room |
|
|
10'4'' x 8'0'' |
|
Main Level |
Kitchen |
|
|
10'4'' x 15'0'' |
|
Main Level |
Living Room |
|
|
17'6'' x 11'0'' |
|
Main Level |
Foyer |
|
|
11'4'' x 5'0'' |
https://www.realtor.ca/real-estate/26348822/6694-wills-street-niagara-falls


