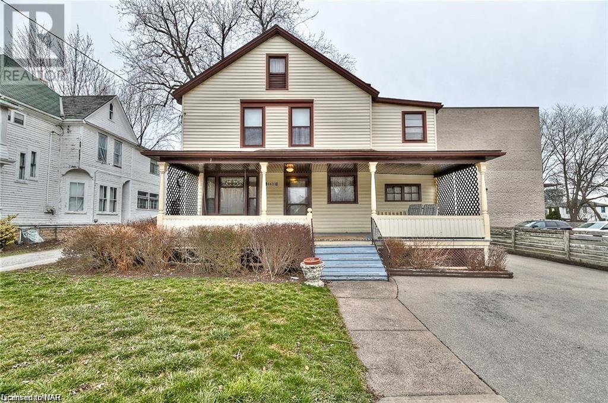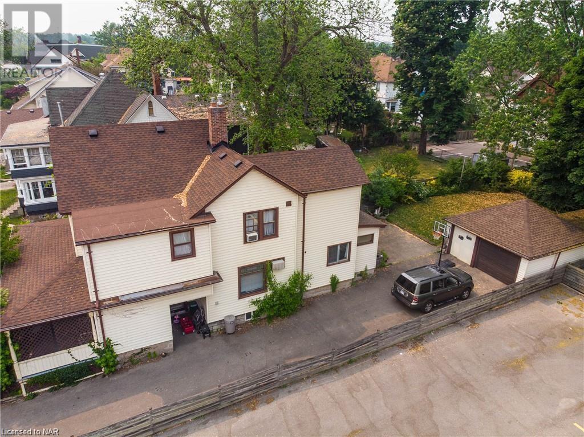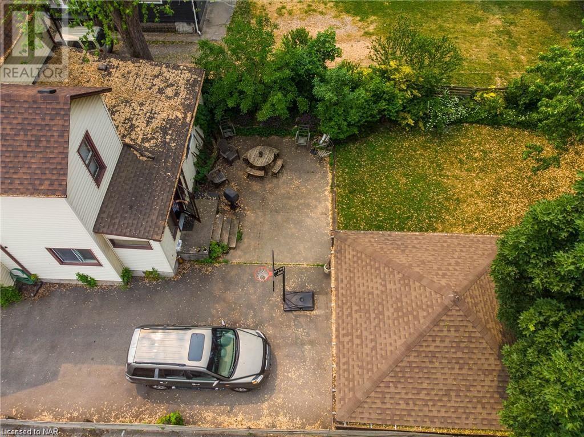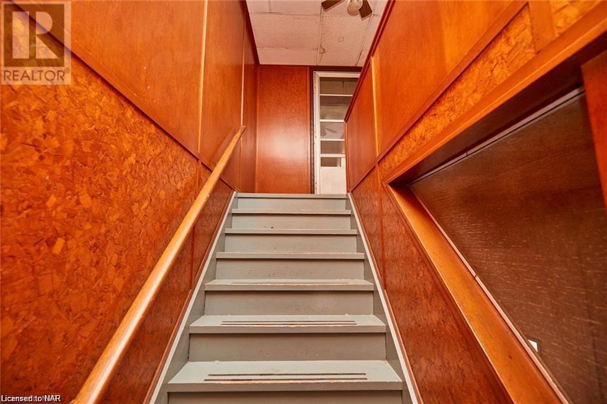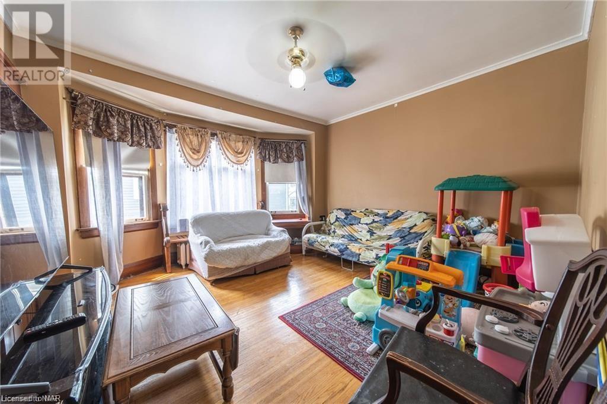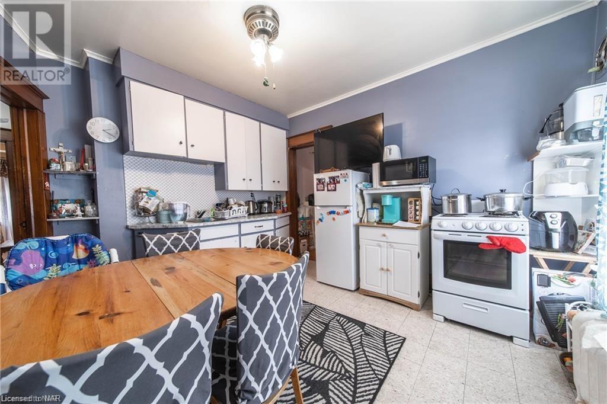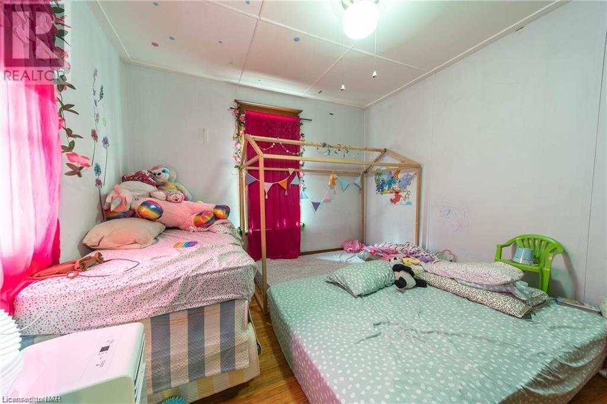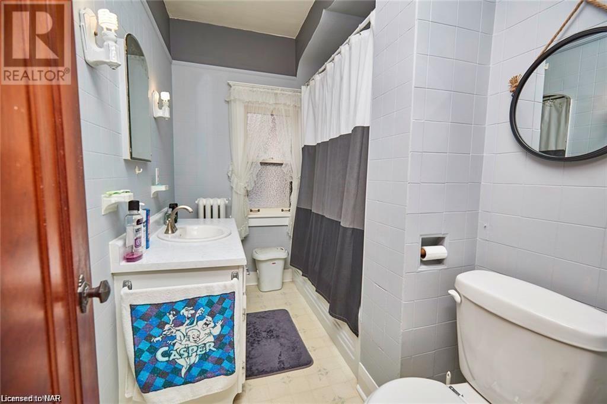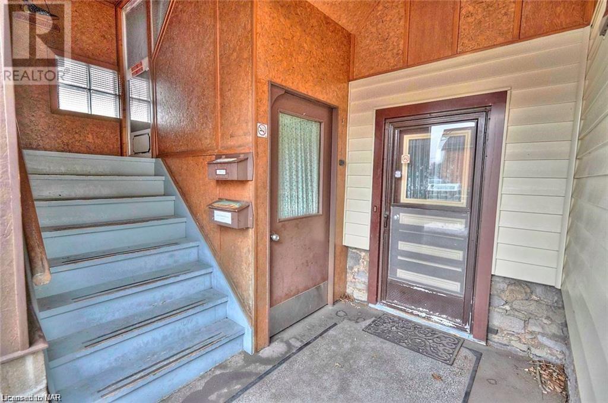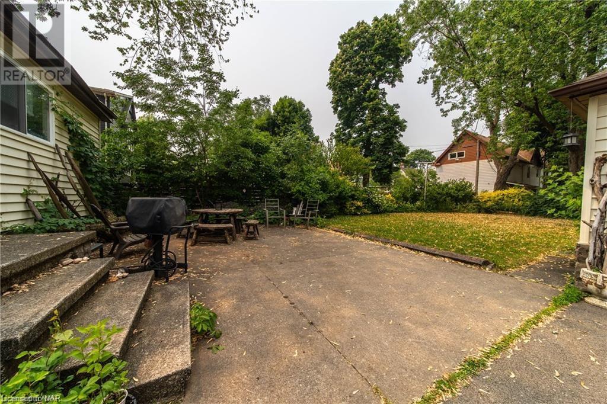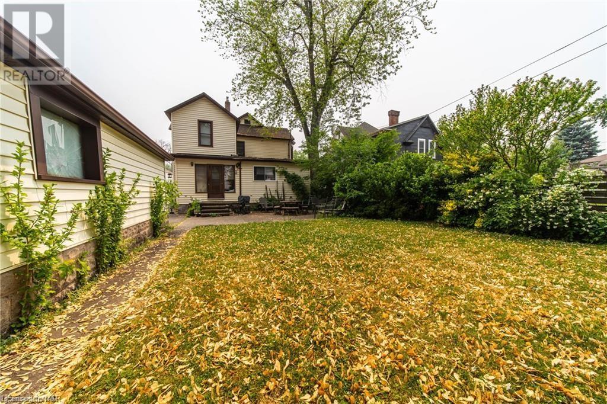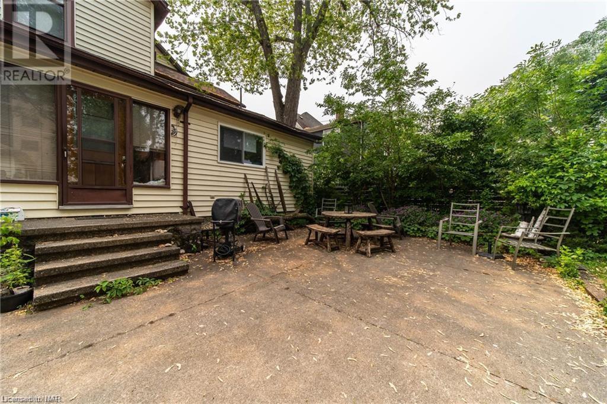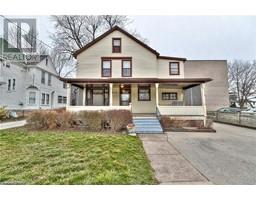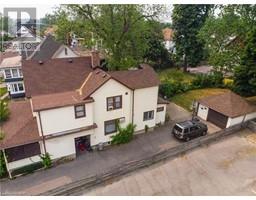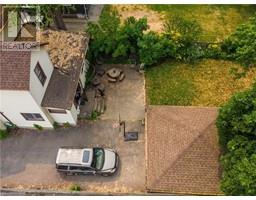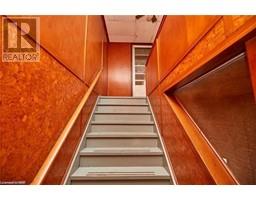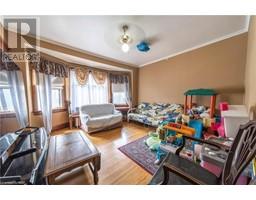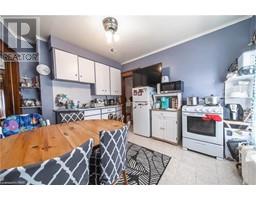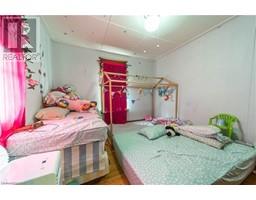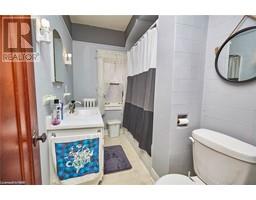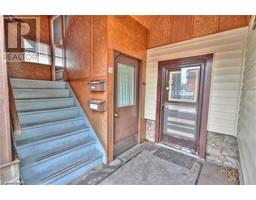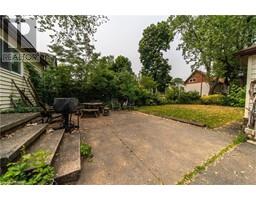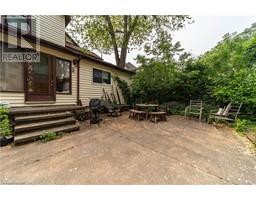4433 Morrison Street Unit# Upper Niagara Falls, Ontario L2E 2B4
1 Bedroom
1 Bathroom
700
Window Air Conditioner
Radiant Heat
$1,150 Monthly
Insurance, Heat, Landscaping
Spacious 1 Bedroom 1 Bathroom upper level apartment located minutes from the GO Station and River Road! Features include: eat in kitchen w/ separate living room, private enclosed porch and spacious driveway for parking. This unit also includes access to part of garage and 2 year old Fridge and Stove. Contact today for your private tour! (id:54464)
Property Details
| MLS® Number | 40521067 |
| Property Type | Single Family |
| Amenities Near By | Park |
| Parking Space Total | 1 |
Building
| Bathroom Total | 1 |
| Bedrooms Above Ground | 1 |
| Bedrooms Total | 1 |
| Appliances | Refrigerator, Stove |
| Basement Development | Partially Finished |
| Basement Type | Full (partially Finished) |
| Construction Style Attachment | Detached |
| Cooling Type | Window Air Conditioner |
| Exterior Finish | Vinyl Siding |
| Foundation Type | Stone |
| Heating Type | Radiant Heat |
| Stories Total | 1 |
| Size Interior | 700 |
| Type | House |
| Utility Water | Municipal Water |
Land
| Access Type | Highway Nearby |
| Acreage | No |
| Land Amenities | Park |
| Sewer | Municipal Sewage System |
| Size Depth | 150 Ft |
| Size Frontage | 50 Ft |
| Zoning Description | R2 |
Rooms
| Level | Type | Length | Width | Dimensions |
|---|---|---|---|---|
| Second Level | Living Room | 12'3'' x 11'0'' | ||
| Second Level | Bedroom | 13'3'' x 10'1'' | ||
| Second Level | Kitchen | 13'1'' x 11'4'' | ||
| Second Level | 4pc Bathroom | Measurements not available |
https://www.realtor.ca/real-estate/26349136/4433-morrison-street-unit-upper-niagara-falls
Interested?
Contact us for more information


