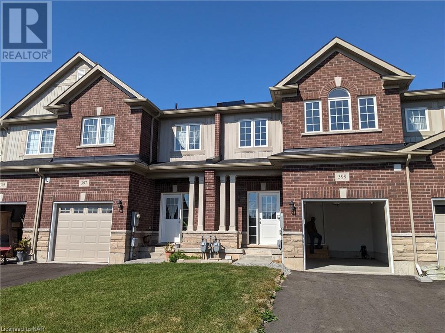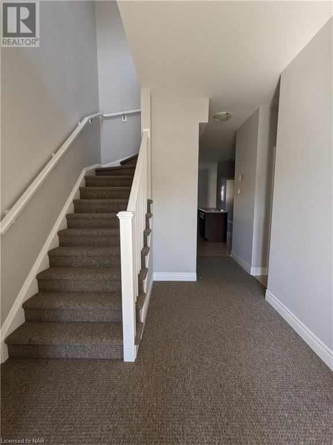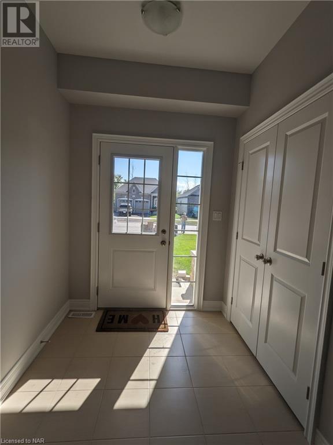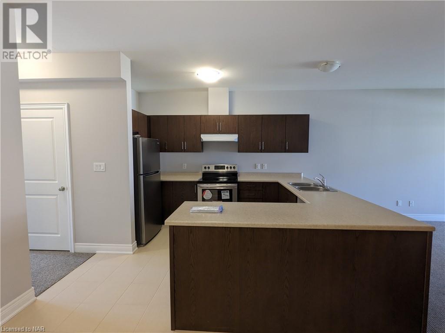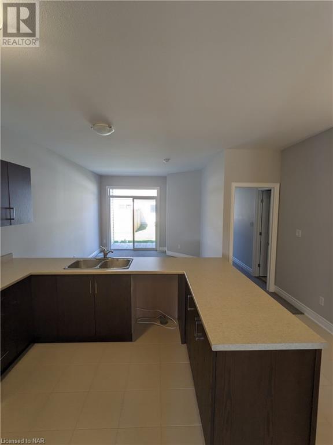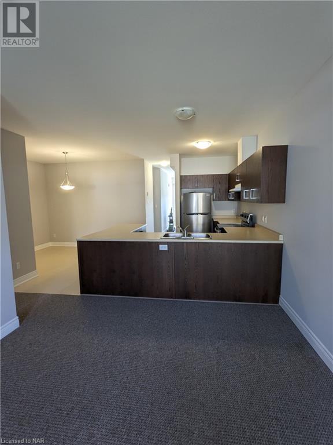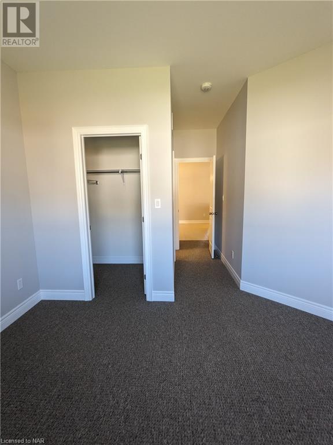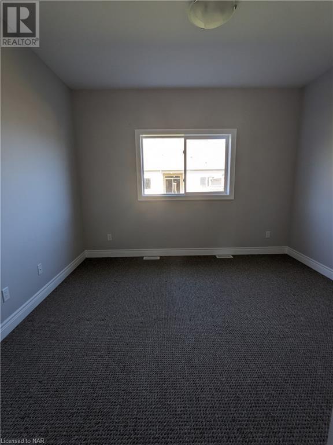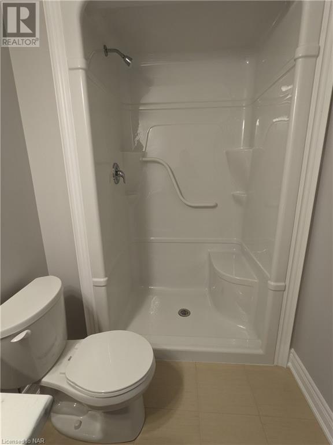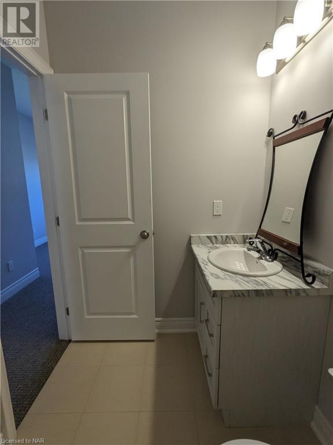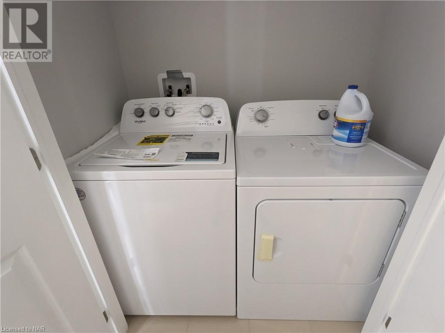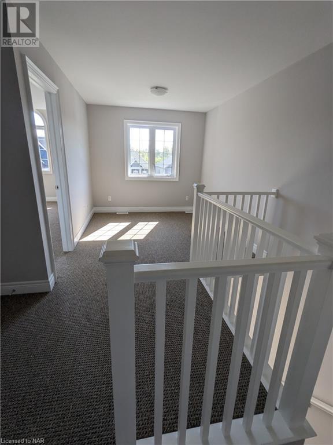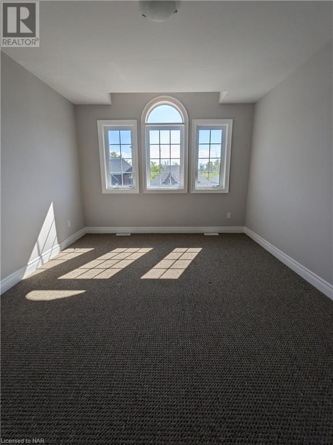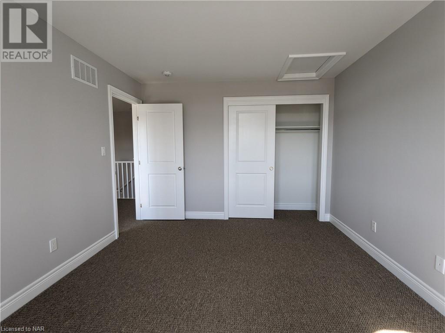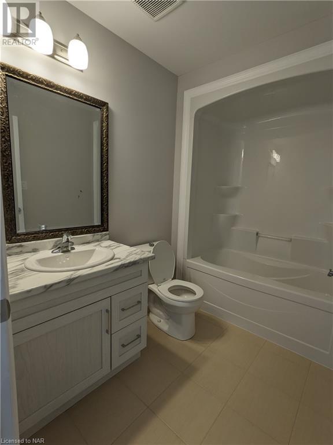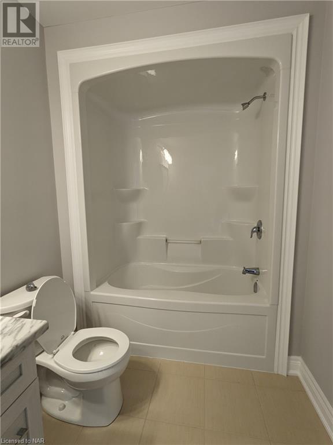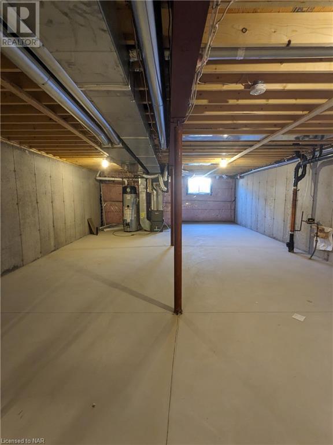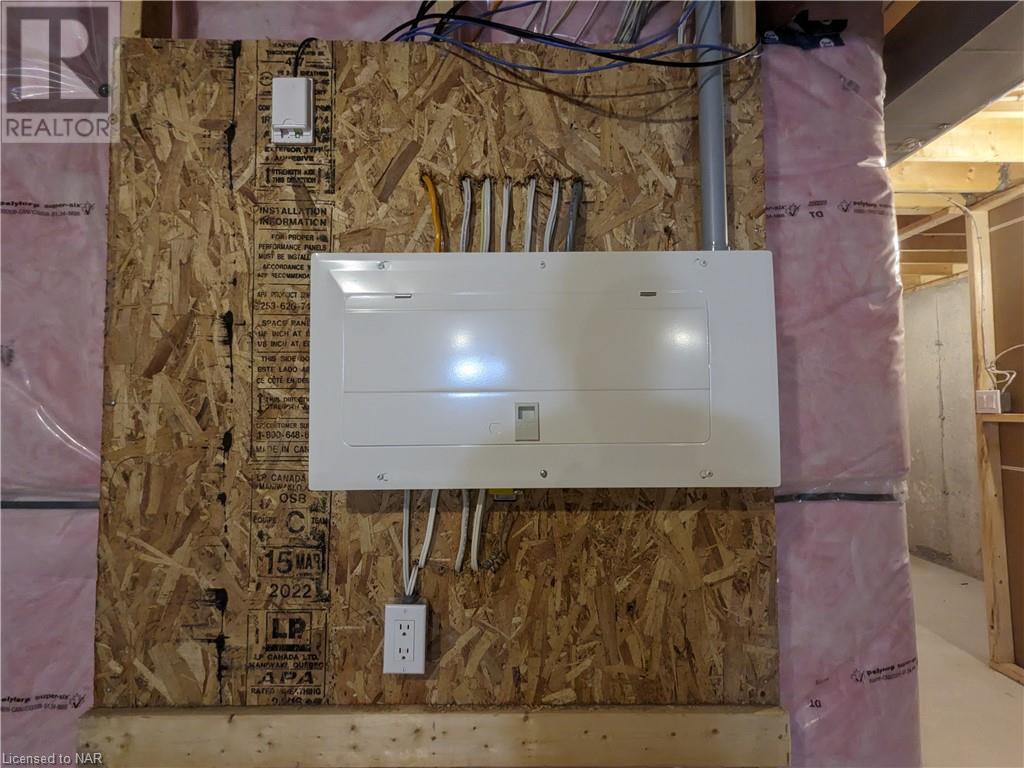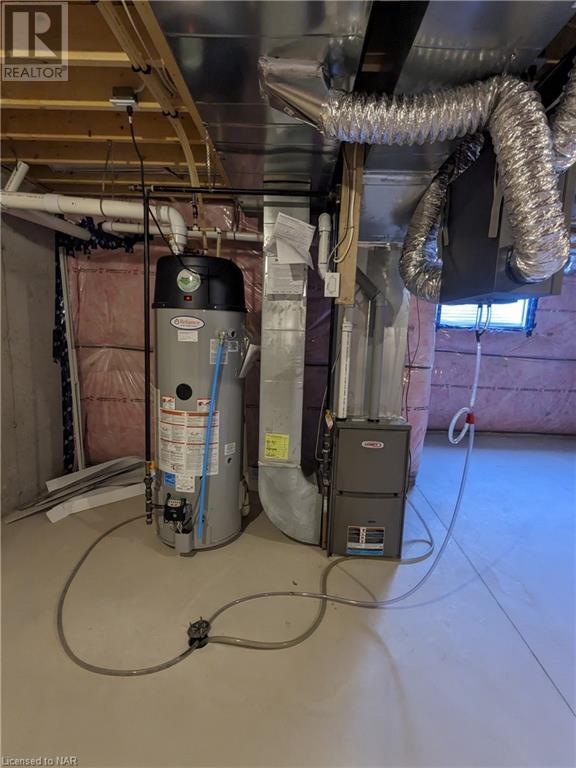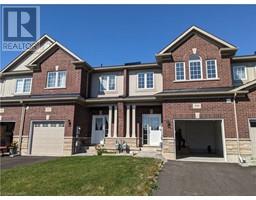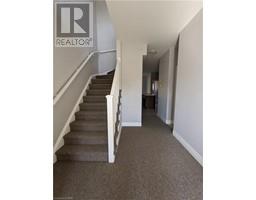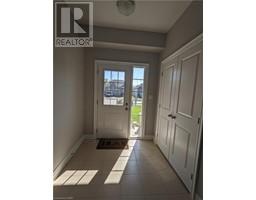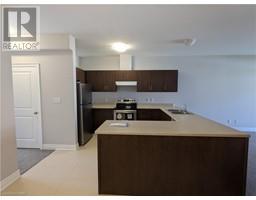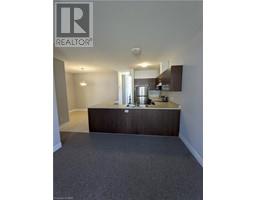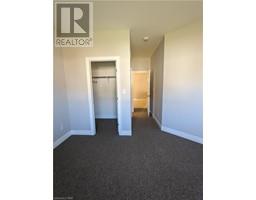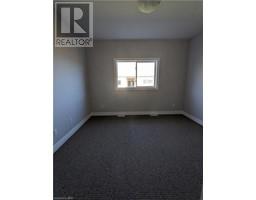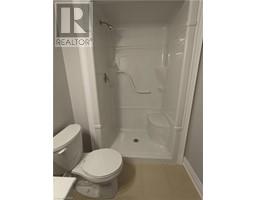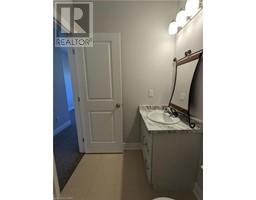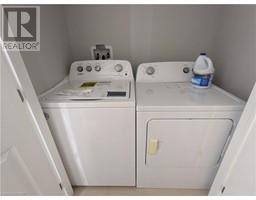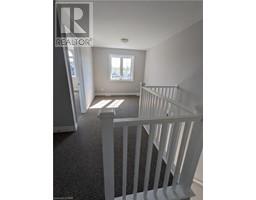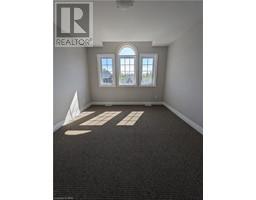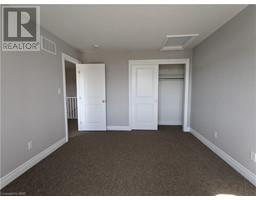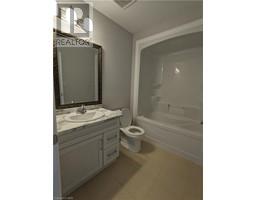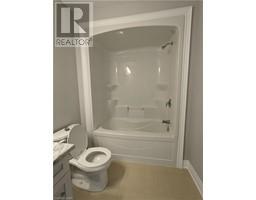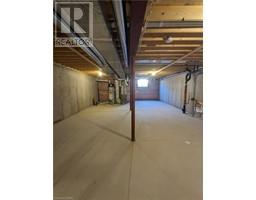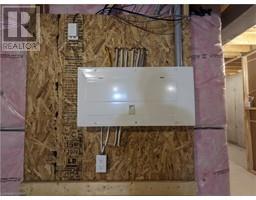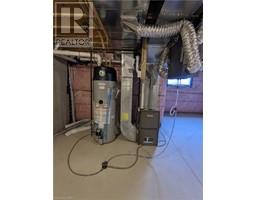2 Bedroom
3 Bathroom
1407
Bungalow
None
Forced Air
$2,200 Monthly
Insurance
This one year old bungaloft with 2 bedrooms and 2.5 baths is situated in the Peace Bridge Village Subdivision. Its features include an open-concept dining area, kitchen, and great room. The main level boasts a master bedroom with a walk-in closet and a 3pc ensuite. Upstairs, you'll find a generously sized bedroom, a 4pc bath, and a lounge/office area. The main level also includes a powder room, laundry area, garage access to the interior, and a single attached garage, making this townhome truly exceptional. It's conveniently located near biking/walking trails, shopping, the lake, and beaches, with easy access to major highways and The Peace Bridge just a short drive away. (id:54464)
Property Details
|
MLS® Number
|
40520472 |
|
Property Type
|
Single Family |
|
Amenities Near By
|
Beach, Shopping |
|
Features
|
Sump Pump, Automatic Garage Door Opener |
|
Parking Space Total
|
2 |
Building
|
Bathroom Total
|
3 |
|
Bedrooms Above Ground
|
2 |
|
Bedrooms Total
|
2 |
|
Appliances
|
Dryer, Refrigerator, Stove, Washer |
|
Architectural Style
|
Bungalow |
|
Basement Development
|
Unfinished |
|
Basement Type
|
Full (unfinished) |
|
Constructed Date
|
2022 |
|
Construction Style Attachment
|
Attached |
|
Cooling Type
|
None |
|
Exterior Finish
|
Brick |
|
Foundation Type
|
Poured Concrete |
|
Half Bath Total
|
1 |
|
Heating Fuel
|
Natural Gas |
|
Heating Type
|
Forced Air |
|
Stories Total
|
1 |
|
Size Interior
|
1407 |
|
Type
|
Row / Townhouse |
|
Utility Water
|
Municipal Water |
Parking
Land
|
Access Type
|
Highway Nearby |
|
Acreage
|
No |
|
Land Amenities
|
Beach, Shopping |
|
Sewer
|
Municipal Sewage System |
|
Size Frontage
|
21 Ft |
|
Size Total Text
|
Under 1/2 Acre |
|
Zoning Description
|
Rm1-647 |
Rooms
| Level |
Type |
Length |
Width |
Dimensions |
|
Second Level |
4pc Bathroom |
|
|
Measurements not available |
|
Second Level |
Loft |
|
|
9'1'' x 9'11'' |
|
Second Level |
Bedroom |
|
|
10'11'' x 16'8'' |
|
Main Level |
2pc Bathroom |
|
|
Measurements not available |
|
Main Level |
Full Bathroom |
|
|
Measurements not available |
|
Main Level |
Primary Bedroom |
|
|
12'0'' x 10'6'' |
|
Main Level |
Great Room |
|
|
11'6'' x 15'8'' |
|
Main Level |
Kitchen |
|
|
10'0'' x 11'11'' |
|
Main Level |
Dinette |
|
|
10'4'' x 9'3'' |
https://www.realtor.ca/real-estate/26349800/399-hummel-crescent-fort-erie


