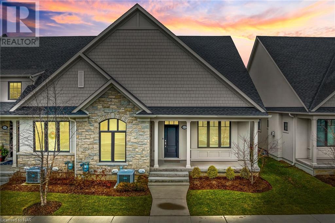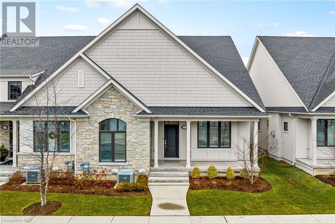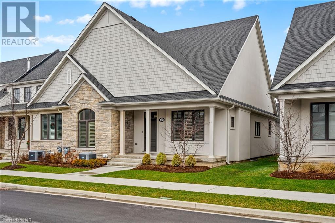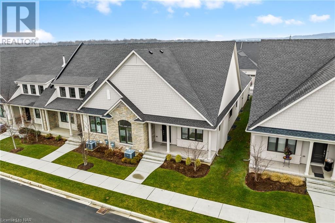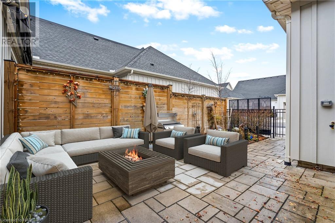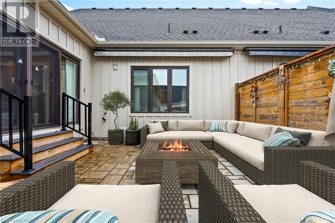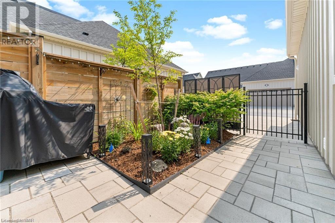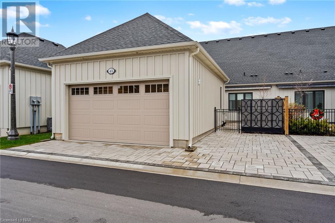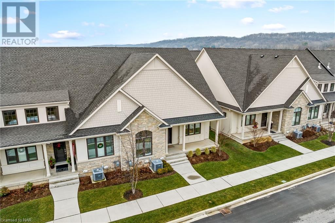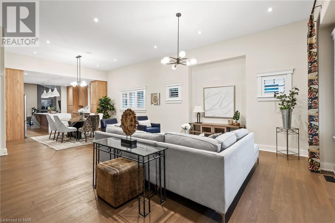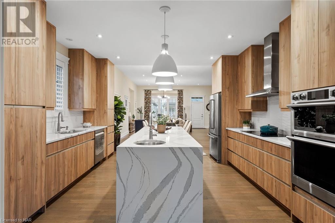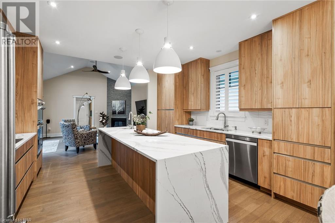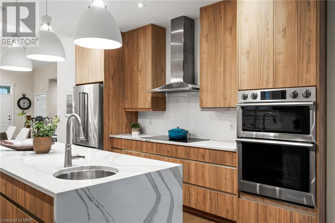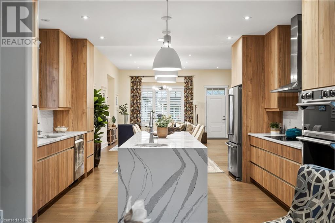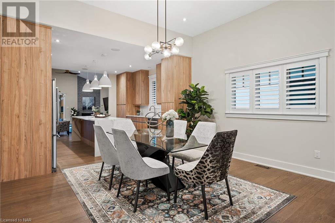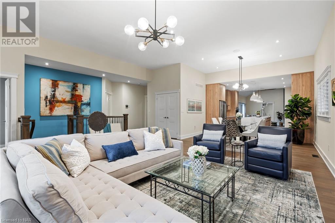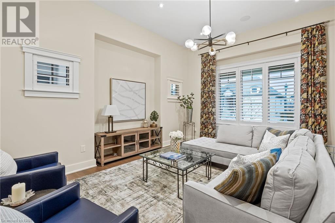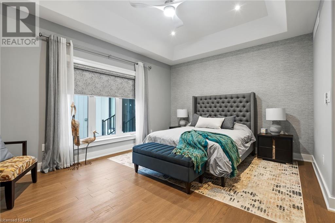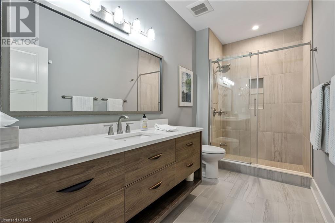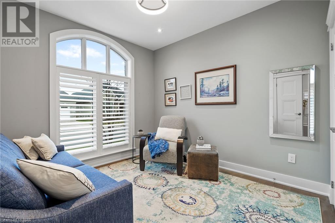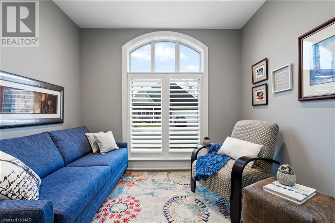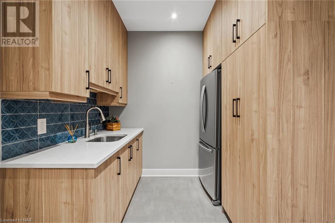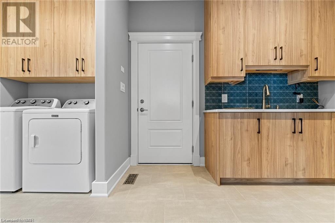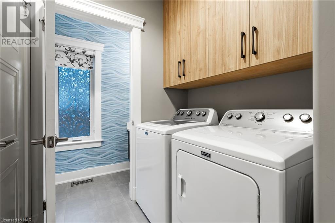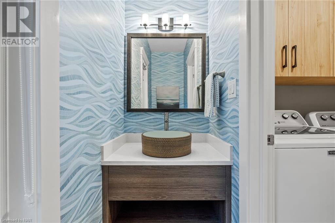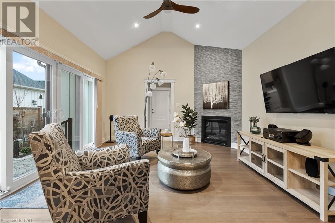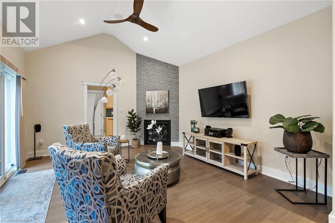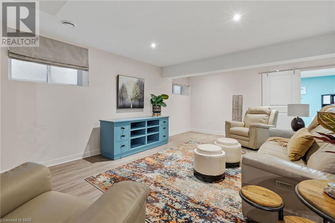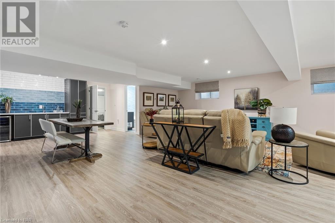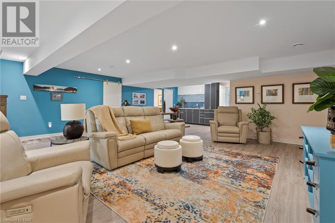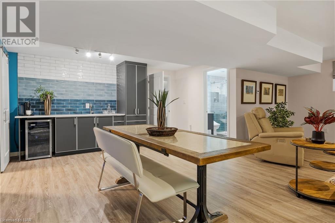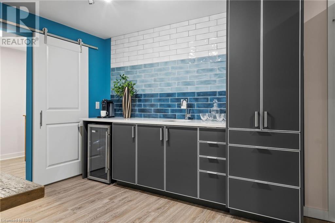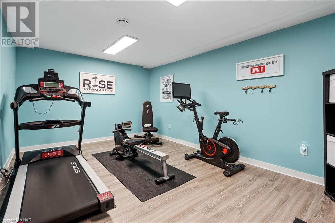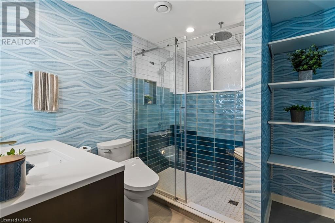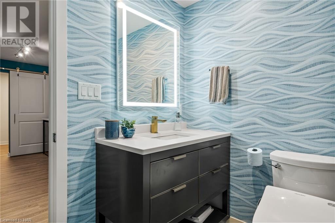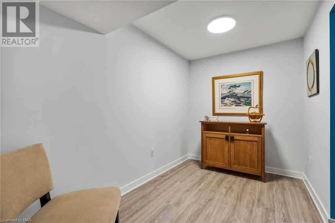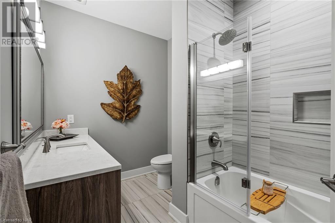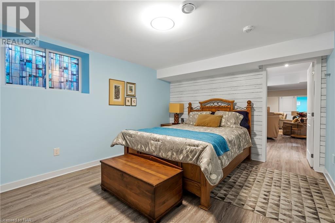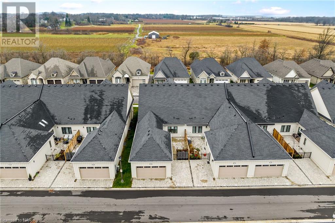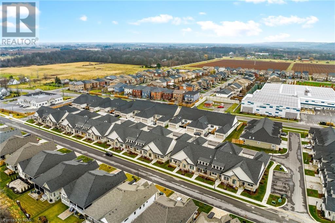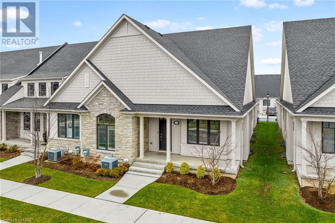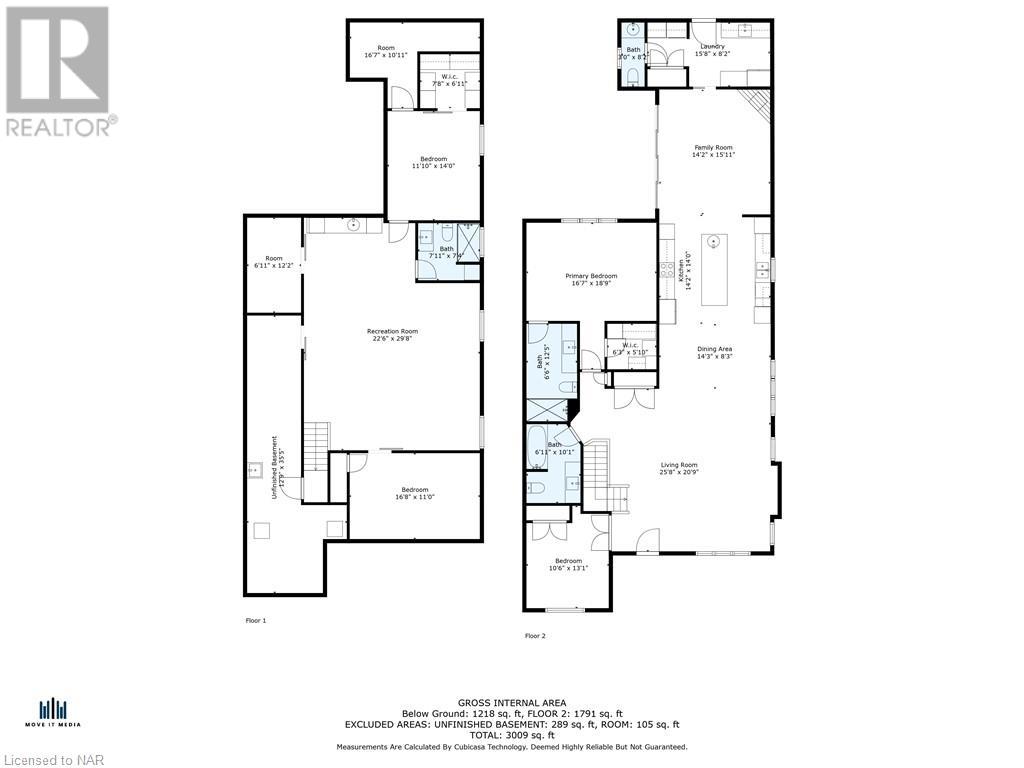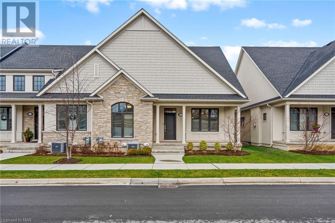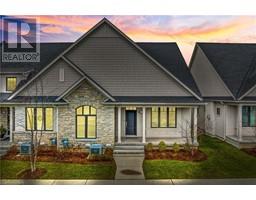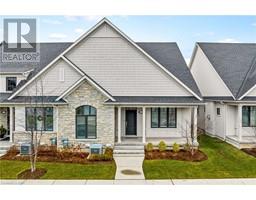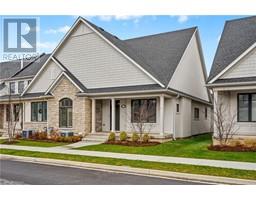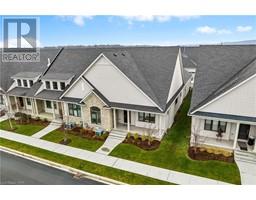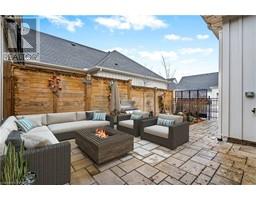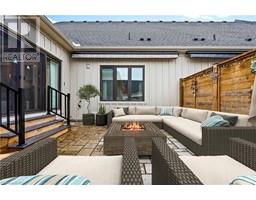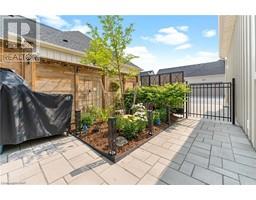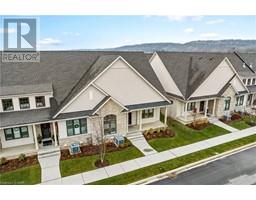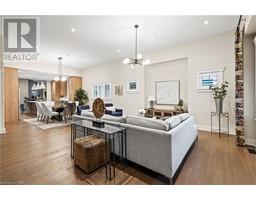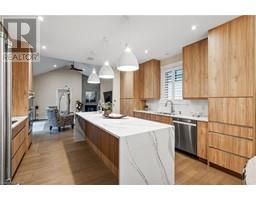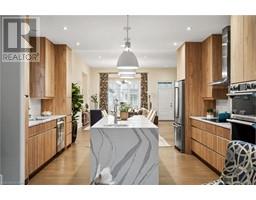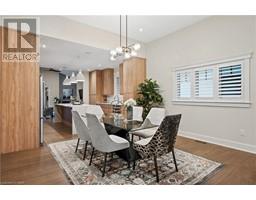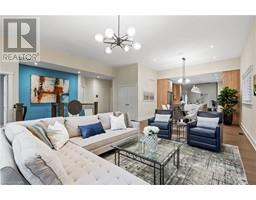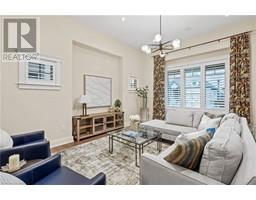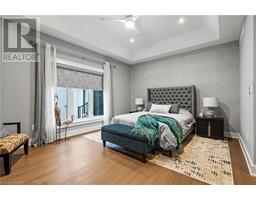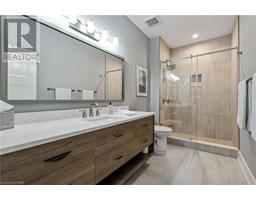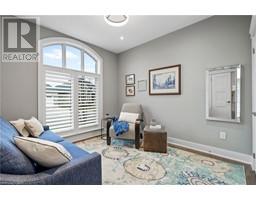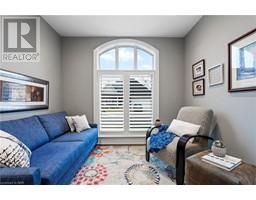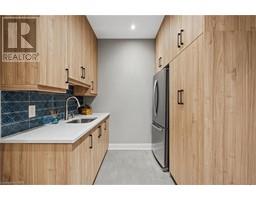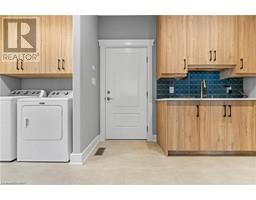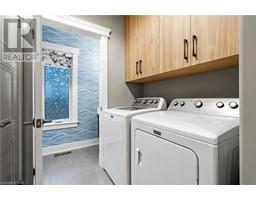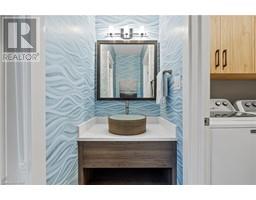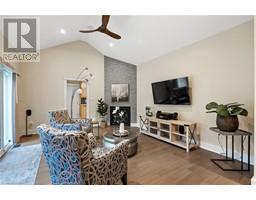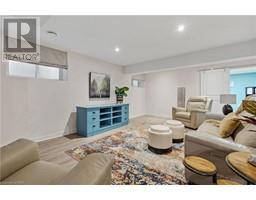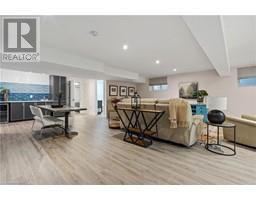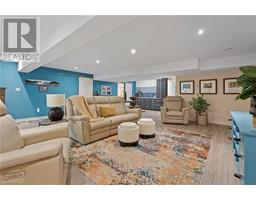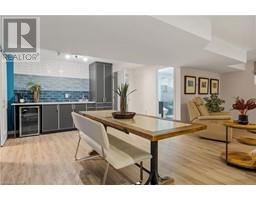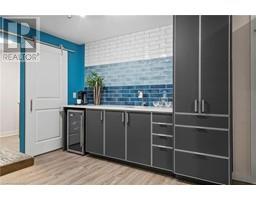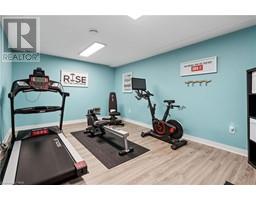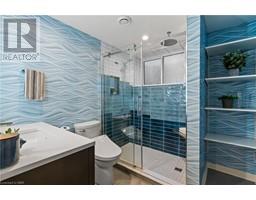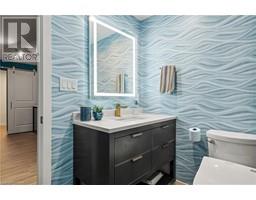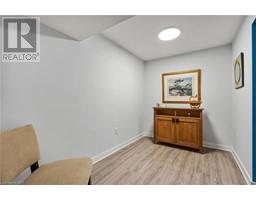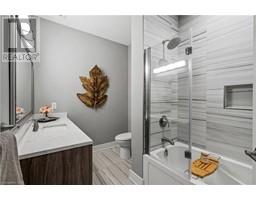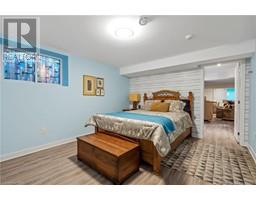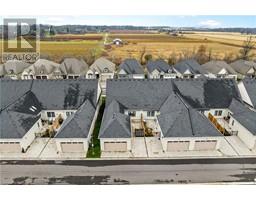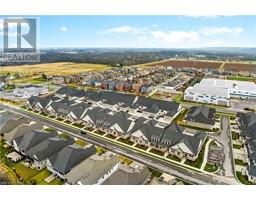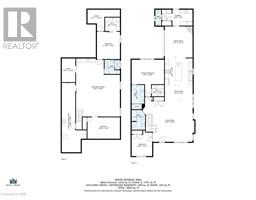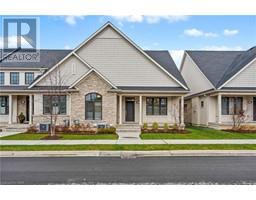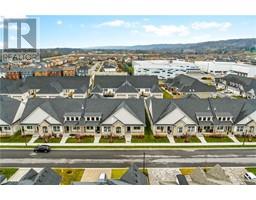4 Bedroom
4 Bathroom
1908
Bungalow
Fireplace
Central Air Conditioning
Lawn Sprinkler, Landscaped
$1,250,000Maintenance, Landscaping, Other, See Remarks
$188.28 Monthly
Welcome to 45 Millpond Road, a masterpiece built by Niagara's esteemed Blythwood Homes. This Energy Star certified residence is a showcase of modern living, featuring cutting-edge amenities and meticulous craftsmanship. Enjoy the luxury of a whole house water filtration system with a UV sterilizer, ensuring pristine water quality, and you’ll love the warmth of radiant heated floors in the family room and immerse yourself in the Sonos wireless sound system. The main floor is adorned with hardwood floors, and the custom kitchen, main floor bathrooms, pantry, laundry area, and lower level cabinets by Milestone Millworks showcase top-tier craftsmanship. Cambria quartz in the kitchen, main floor bathrooms & pantry, adding a touch of luxury. You’ll love the wall oven and induction cooktop. Experience convenience with a heated garage and a fireplace in the sunroom. The courtyard boasts an awning with remote control! The primary bathroom features a heated floor, offering a spa-like retreat. The primary bedroom features a walk-in closet. Cutting-edge technology permeates the home, featuring a UV sterilizer light in the furnace, electro-air HEPA air cleaner, sewer back-flow preventer, closets with door-activated lights, and USB plugs throughout. In the fully finished basement, discover a gym, home office, wet bar/coffee station, and an additional bedroom with a walk-in closet & bathroom. Dashwood vinyl windows and patio door - w transferable warranty. This residence, located in sought-after St. David's, is minutes from Old Town shops, restaurants, and theatres, steps from Ravine Winery & Restaurant. Don't miss the chance to make 45 Millpond Road your home and experience the best of NOTL lifestyle. (id:54464)
Property Details
|
MLS® Number
|
40519746 |
|
Property Type
|
Single Family |
|
Amenities Near By
|
Golf Nearby, Playground, Schools |
|
Communication Type
|
High Speed Internet |
|
Community Features
|
School Bus |
|
Equipment Type
|
None |
|
Features
|
Conservation/green Belt |
|
Parking Space Total
|
2 |
|
Rental Equipment Type
|
None |
Building
|
Bathroom Total
|
4 |
|
Bedrooms Above Ground
|
2 |
|
Bedrooms Below Ground
|
2 |
|
Bedrooms Total
|
4 |
|
Appliances
|
Central Vacuum, Dishwasher, Dryer, Refrigerator, Stove, Water Purifier, Washer |
|
Architectural Style
|
Bungalow |
|
Basement Development
|
Finished |
|
Basement Type
|
Full (finished) |
|
Constructed Date
|
2020 |
|
Construction Style Attachment
|
Attached |
|
Cooling Type
|
Central Air Conditioning |
|
Exterior Finish
|
Stone, Stucco |
|
Fire Protection
|
Security System |
|
Fireplace Present
|
Yes |
|
Fireplace Total
|
1 |
|
Fixture
|
Ceiling Fans |
|
Foundation Type
|
Block |
|
Half Bath Total
|
1 |
|
Heating Fuel
|
Natural Gas |
|
Stories Total
|
1 |
|
Size Interior
|
1908 |
|
Type
|
Row / Townhouse |
|
Utility Water
|
Municipal Water |
Parking
Land
|
Access Type
|
Highway Access |
|
Acreage
|
No |
|
Land Amenities
|
Golf Nearby, Playground, Schools |
|
Landscape Features
|
Lawn Sprinkler, Landscaped |
|
Sewer
|
Municipal Sewage System |
|
Size Depth
|
62 Ft |
|
Size Frontage
|
62 Ft |
|
Zoning Description
|
Rd-17 |
Rooms
| Level |
Type |
Length |
Width |
Dimensions |
|
Basement |
3pc Bathroom |
|
|
Measurements not available |
|
Basement |
Other |
|
|
12'9'' x 35'5'' |
|
Basement |
Bedroom |
|
|
16'8'' x 11'0'' |
|
Basement |
Recreation Room |
|
|
22'6'' x 29'8'' |
|
Basement |
Bedroom |
|
|
11'10'' x 14'0'' |
|
Basement |
Storage |
|
|
16'7'' x 10'11'' |
|
Basement |
Storage |
|
|
6'11'' x 12'2'' |
|
Main Level |
Living Room |
|
|
25'8'' x 20'9'' |
|
Main Level |
Dining Room |
|
|
14'3'' x 8'3'' |
|
Main Level |
Kitchen |
|
|
14'2'' x 14'0'' |
|
Main Level |
Family Room |
|
|
14'2'' x 15'11'' |
|
Main Level |
Laundry Room |
|
|
15'8'' x 8'2'' |
|
Main Level |
2pc Bathroom |
|
|
Measurements not available |
|
Main Level |
Primary Bedroom |
|
|
16'7'' x 18'9'' |
|
Main Level |
3pc Bathroom |
|
|
Measurements not available |
|
Main Level |
Bedroom |
|
|
10'6'' x 13'1'' |
|
Main Level |
4pc Bathroom |
|
|
Measurements not available |
Utilities
|
Electricity
|
Available |
|
Telephone
|
Available |
https://www.realtor.ca/real-estate/26347598/45-millpond-road-niagara-on-the-lake


