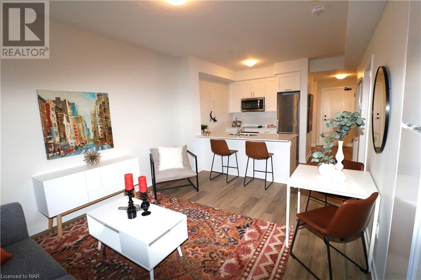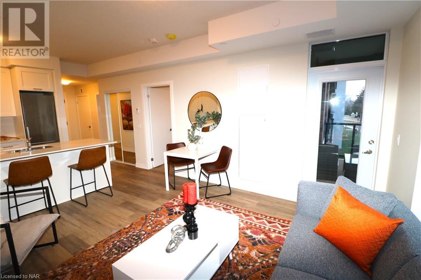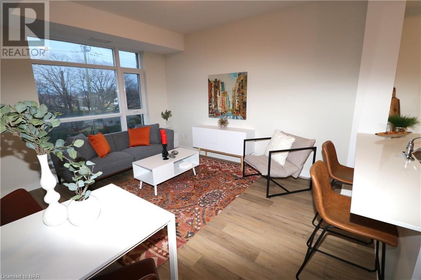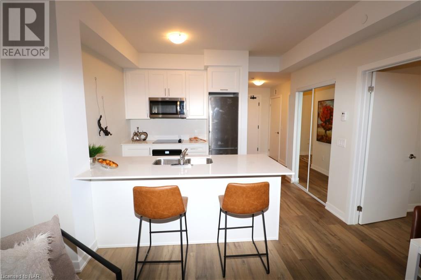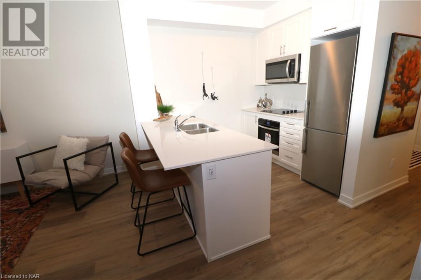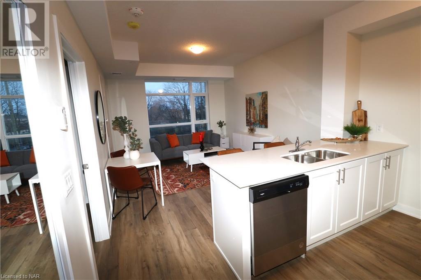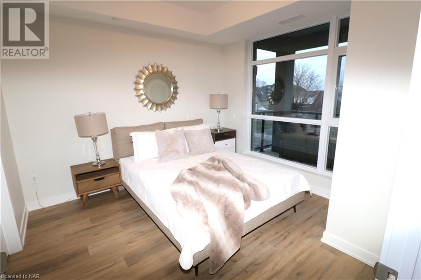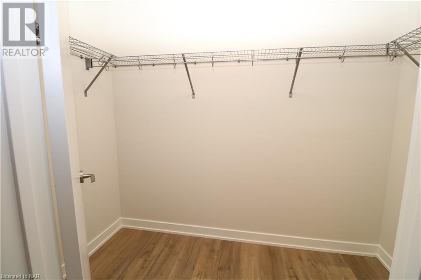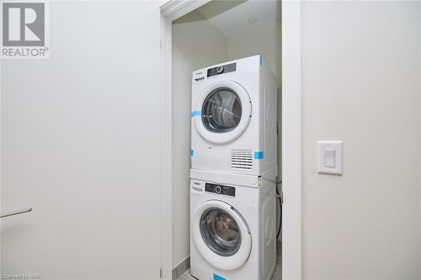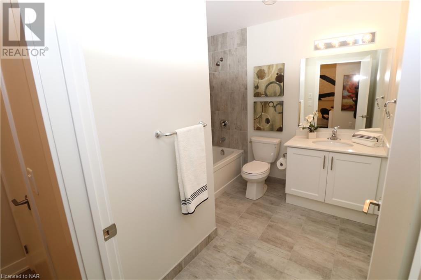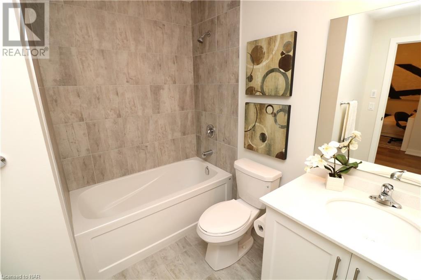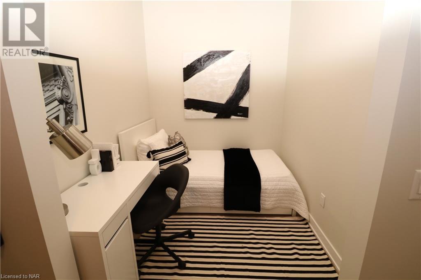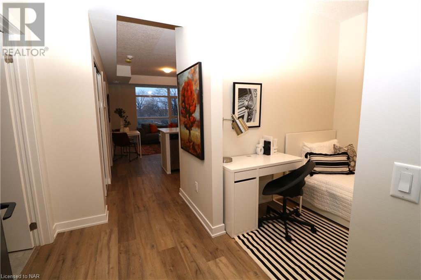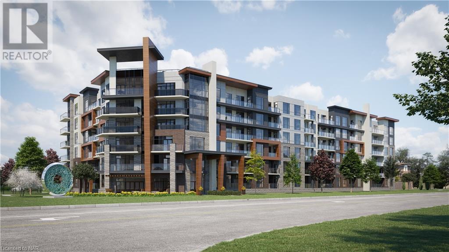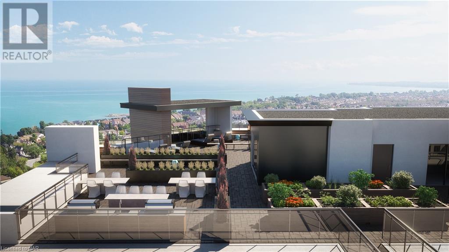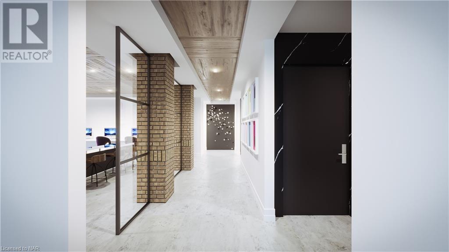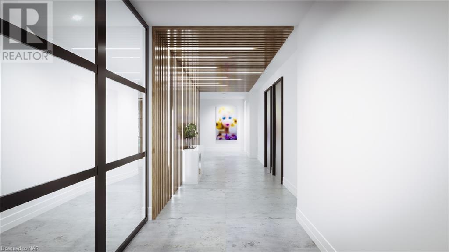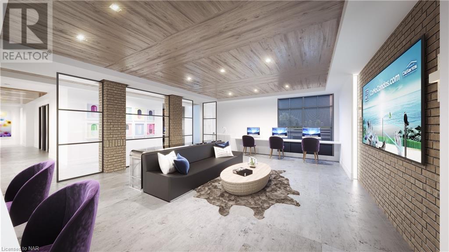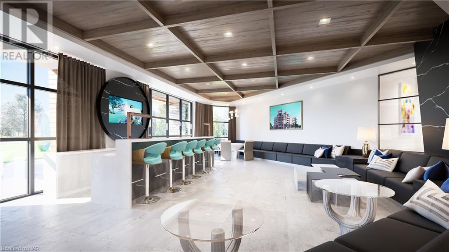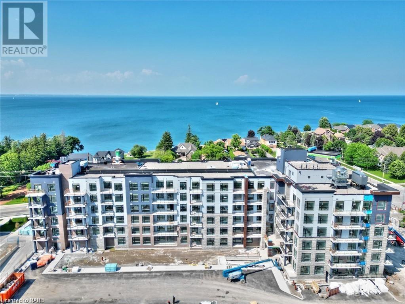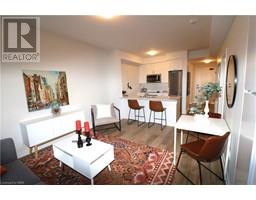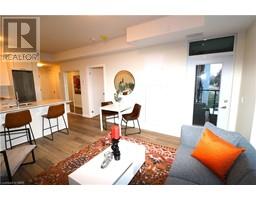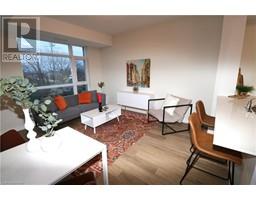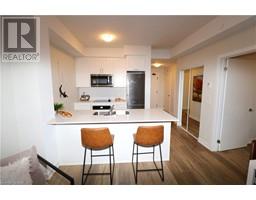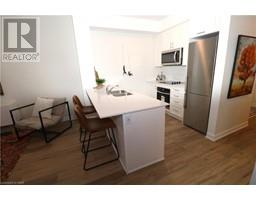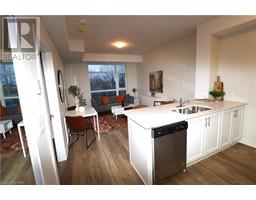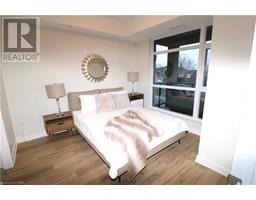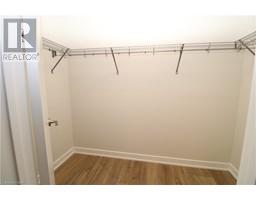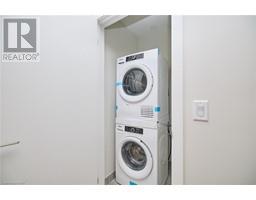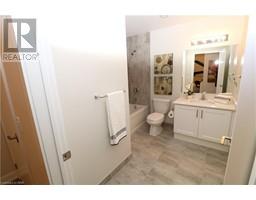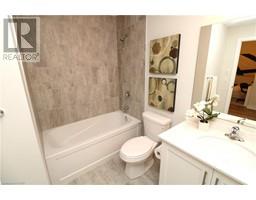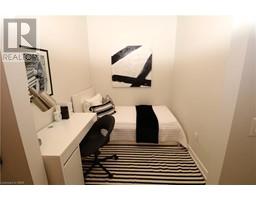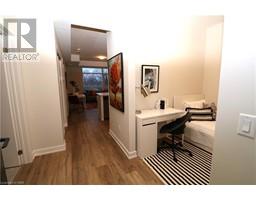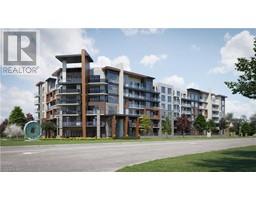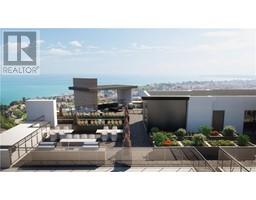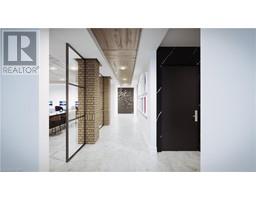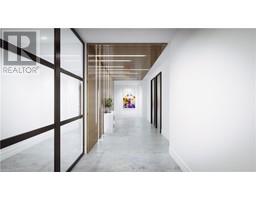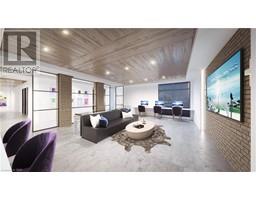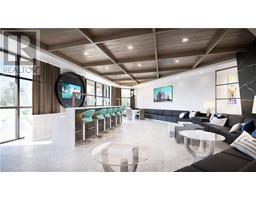600 North Service Road Unit# 214 Stoney Creek, Ontario L8E 5A7
$2,500 Monthly
Insurance, WaterMaintenance, Insurance, Water
$284.80 Monthly
Maintenance, Insurance, Water
$284.80 MonthlyBe the first to live in this FULLY FURNISHED, stunning, 1 + den unit located in Como Condos where you'll find coastal modern living at it's finest. This unit features luxury vinyl plank flooring, quartz counter top in the bathroom & kitchen, including quartz backsplash, 9' ceilings, open concept, kitchen breakfast bar, built-in appliances, in-suite laundry, nice sized den and a balcony to relax on. One underground, exclusive, owned parking spot & locker included. You'll love the modern amenities of the building which includes a media room, party room, rooftop patio to relax, BBQ & entertain on, a community roof top garden & bicycle storage. Located between the QEW & Lake Ontario, close to the new future Go Station as well as shopping. Available immediately. All furniture supplied. Just bring your linens, dishes/cooking essentials and your personal belongings, then sit back and enjoy life at Como Condos. First & last month rent deposit, Full credit report & job letter required. (id:54464)
Property Details
| MLS® Number | 40520258 |
| Property Type | Single Family |
| Amenities Near By | Marina, Shopping |
| Equipment Type | Furnace |
| Features | Balcony, Paved Driveway |
| Parking Space Total | 1 |
| Rental Equipment Type | Furnace |
| Storage Type | Locker |
Building
| Bathroom Total | 1 |
| Bedrooms Above Ground | 1 |
| Bedrooms Total | 1 |
| Amenities | Party Room |
| Appliances | Dishwasher, Dryer, Refrigerator, Washer, Microwave Built-in |
| Basement Type | None |
| Constructed Date | 2023 |
| Construction Style Attachment | Attached |
| Cooling Type | Central Air Conditioning |
| Exterior Finish | Brick, Stone, Stucco |
| Heating Type | Heat Pump |
| Stories Total | 1 |
| Size Interior | 712 |
| Type | Apartment |
| Utility Water | Municipal Water |
Parking
| Underground | |
| None |
Land
| Access Type | Highway Nearby |
| Acreage | No |
| Land Amenities | Marina, Shopping |
| Sewer | Municipal Sewage System |
| Zoning Description | Tba |
Rooms
| Level | Type | Length | Width | Dimensions |
|---|---|---|---|---|
| Main Level | 4pc Bathroom | Measurements not available | ||
| Main Level | Den | 7'11'' x 7'0'' | ||
| Main Level | Primary Bedroom | 10'11'' x 10'9'' | ||
| Main Level | Kitchen | 8'1'' x 8'4'' | ||
| Main Level | Living Room | 14'4'' x 11'10'' |
https://www.realtor.ca/real-estate/26347365/600-north-service-road-unit-214-stoney-creek
Interested?
Contact us for more information


