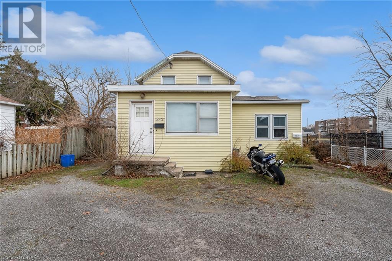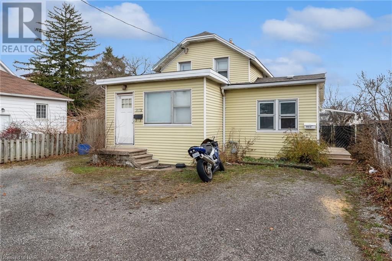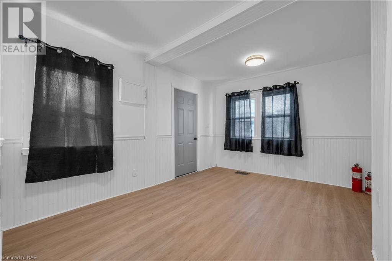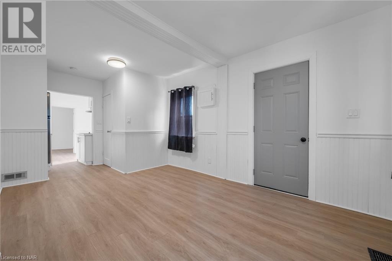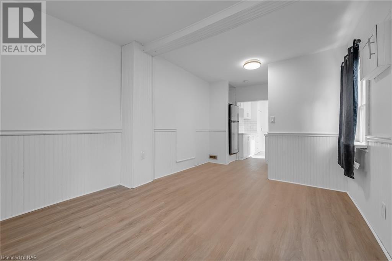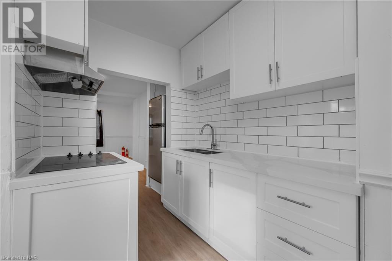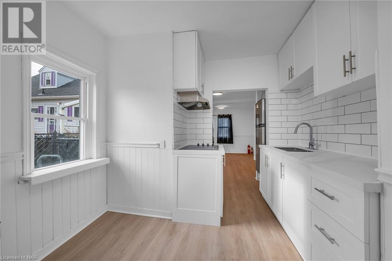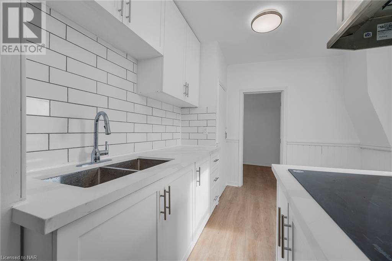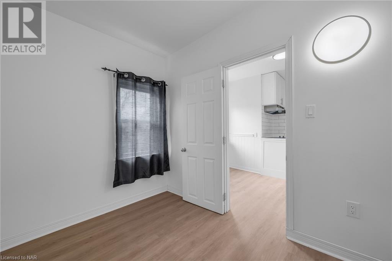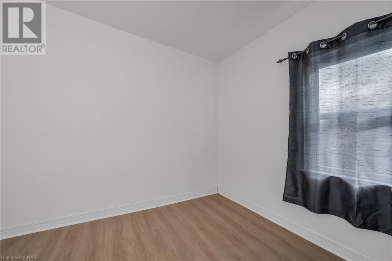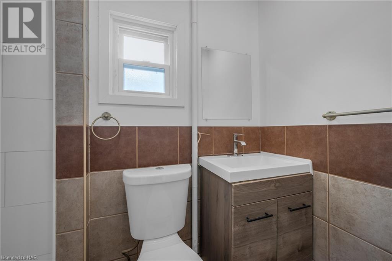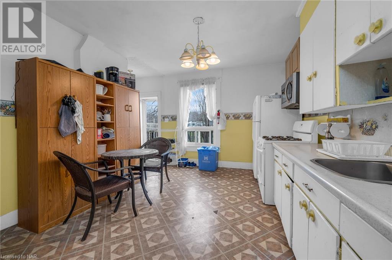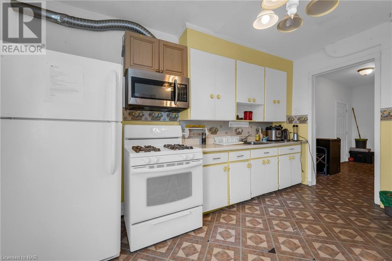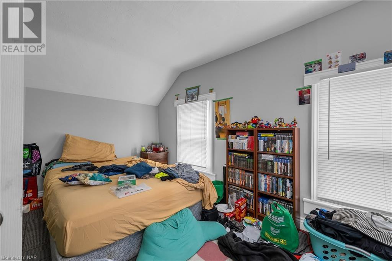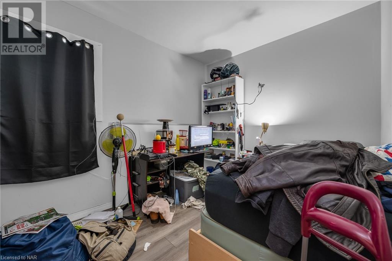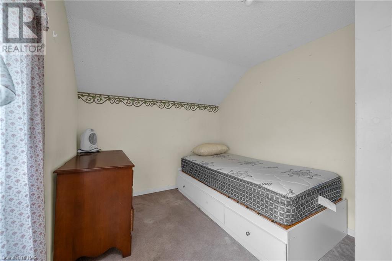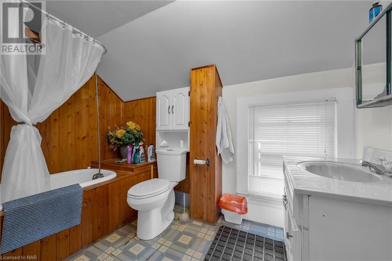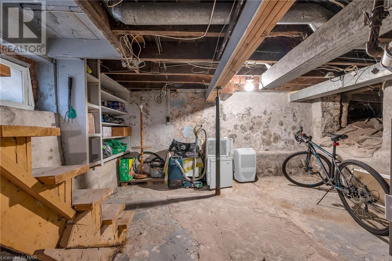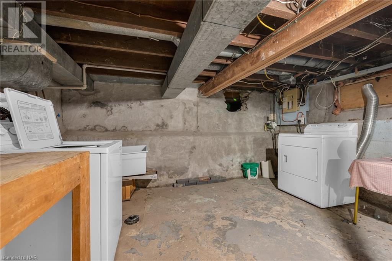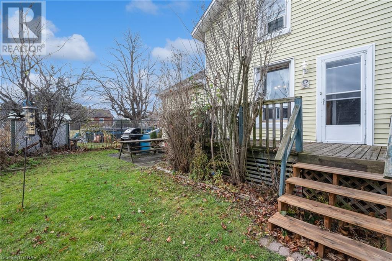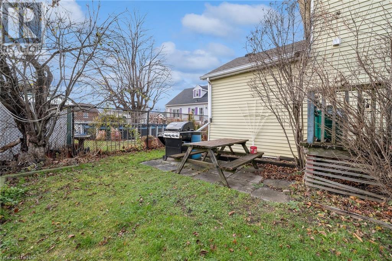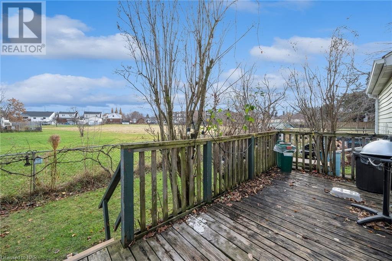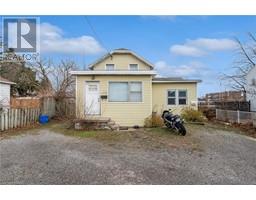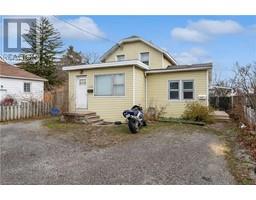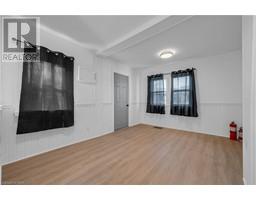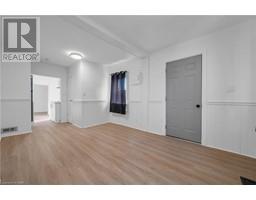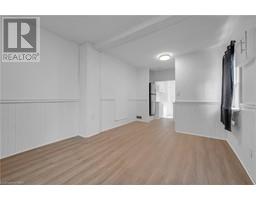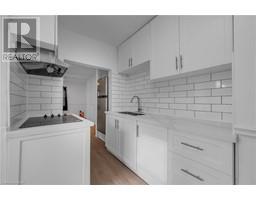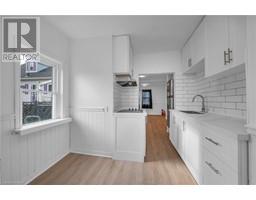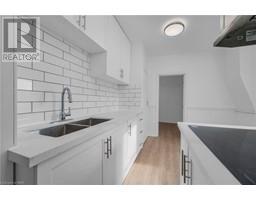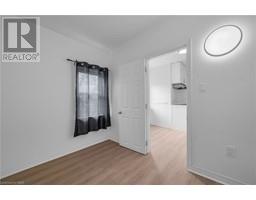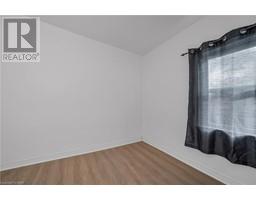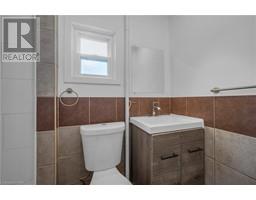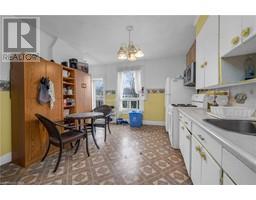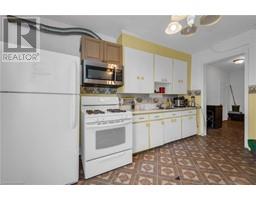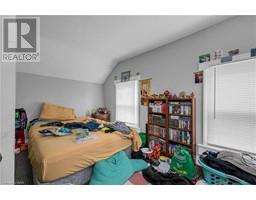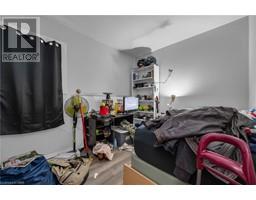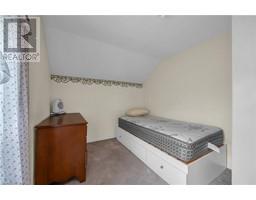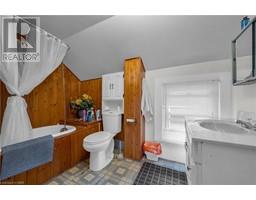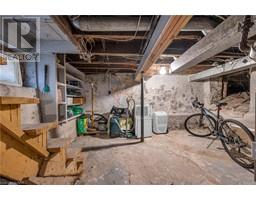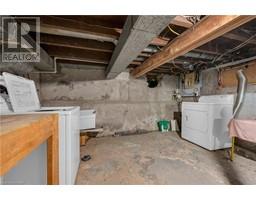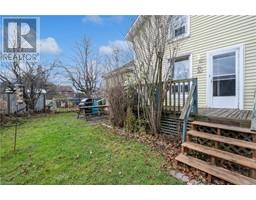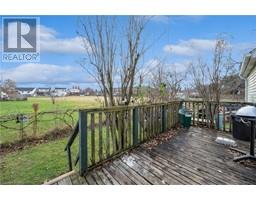5 Bedroom
2 Bathroom
1167
Central Air Conditioning
Forced Air
$499,900
Welcome to a lucrative investment opportunity in the heart of St. Catharines. This two-unit property, strategically located close to downtown, transit, and schools, promises not only convenience but also a steady monthly income. This property comprises two self-contained units, offering versatility for multi-generational living, rental income, or an owner-occupied investment strategy. Conveniently situated between downtown and the North-end, residents can enjoy easy access to shopping, dining, entertainment, and public transportation. With two units, this property presents an excellent opportunity for monthly rental income, making it an attractive prospect for investors seeking a strong return on investment. Unit 1 includes 4 bedrooms currently rented individually. Unit 2 is newly updated with 1-bedroom, dining and living areas. Nearby schools add to the property's appeal for families or those looking for educational opportunities. No rear neighbours! Both units share the backyard space that overlooks greenspace. Walking distance to Lester B Pearson park with splashpad and Aquatics centre. (id:54464)
Property Details
|
MLS® Number
|
40520428 |
|
Property Type
|
Single Family |
|
Amenities Near By
|
Place Of Worship, Playground, Public Transit, Schools, Shopping |
|
Community Features
|
High Traffic Area, Community Centre, School Bus |
|
Features
|
Crushed Stone Driveway |
|
Parking Space Total
|
4 |
Building
|
Bathroom Total
|
2 |
|
Bedrooms Above Ground
|
5 |
|
Bedrooms Total
|
5 |
|
Appliances
|
Dryer, Refrigerator, Stove, Washer |
|
Basement Development
|
Unfinished |
|
Basement Type
|
Partial (unfinished) |
|
Constructed Date
|
1870 |
|
Construction Style Attachment
|
Detached |
|
Cooling Type
|
Central Air Conditioning |
|
Exterior Finish
|
Vinyl Siding |
|
Fire Protection
|
Alarm System |
|
Foundation Type
|
Block |
|
Heating Fuel
|
Natural Gas |
|
Heating Type
|
Forced Air |
|
Stories Total
|
2 |
|
Size Interior
|
1167 |
|
Type
|
House |
|
Utility Water
|
Municipal Water |
Land
|
Access Type
|
Road Access, Highway Access, Highway Nearby |
|
Acreage
|
No |
|
Land Amenities
|
Place Of Worship, Playground, Public Transit, Schools, Shopping |
|
Sewer
|
Municipal Sewage System |
|
Size Depth
|
100 Ft |
|
Size Frontage
|
45 Ft |
|
Size Total Text
|
Under 1/2 Acre |
|
Zoning Description
|
R1 |
Rooms
| Level |
Type |
Length |
Width |
Dimensions |
|
Second Level |
4pc Bathroom |
|
|
Measurements not available |
|
Second Level |
Bedroom |
|
|
11'11'' x 7'9'' |
|
Second Level |
Bedroom |
|
|
14'7'' x 9'2'' |
|
Basement |
Other |
|
|
14'7'' x 13'9'' |
|
Basement |
Other |
|
|
14'7'' x 12'6'' |
|
Main Level |
3pc Bathroom |
|
|
Measurements not available |
|
Main Level |
Bedroom |
|
|
10'0'' x 12'0'' |
|
Main Level |
Bedroom |
|
|
7'6'' x 9'8'' |
|
Main Level |
Kitchen |
|
|
10'4'' x 9'8'' |
|
Main Level |
Living Room |
|
|
17'11'' x 10'4'' |
|
Main Level |
Bedroom |
|
|
8'9'' x 11'5'' |
|
Main Level |
Kitchen |
|
|
11'2'' x 13'10'' |
https://www.realtor.ca/real-estate/26345533/252-vine-street-st-catharines


