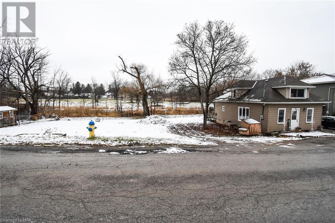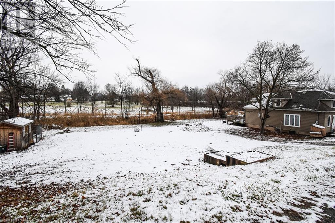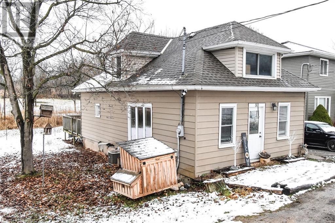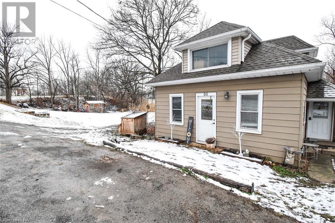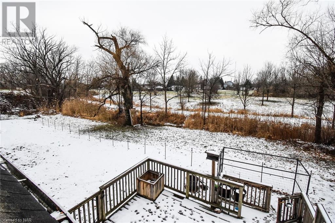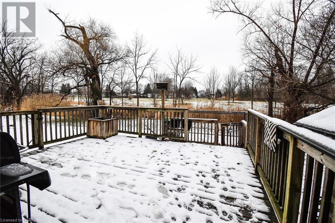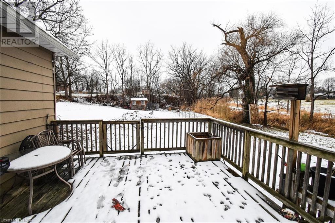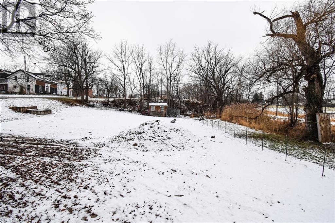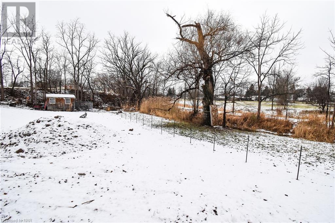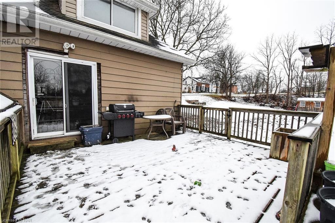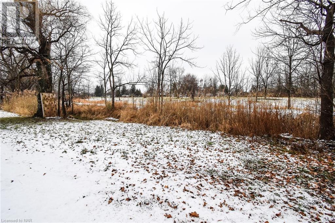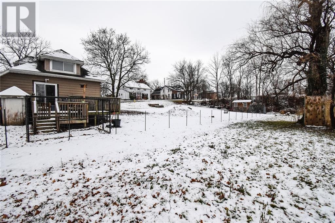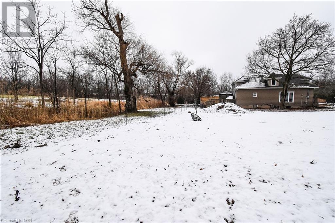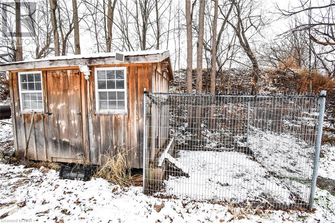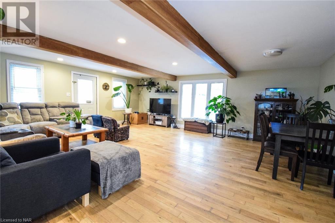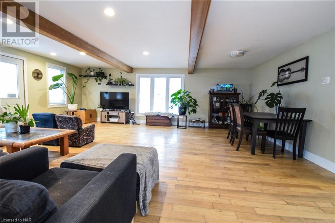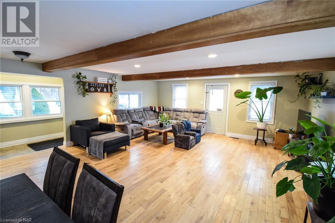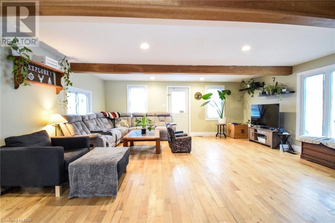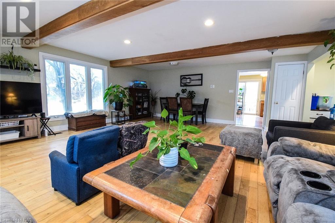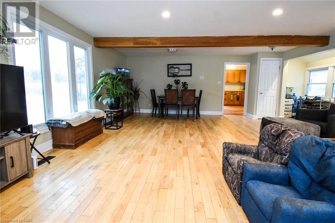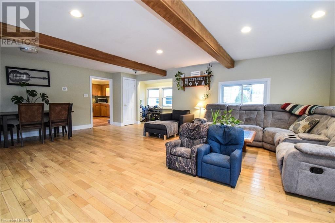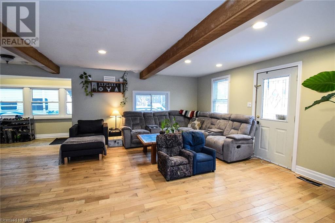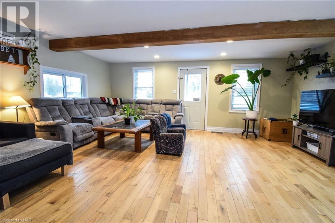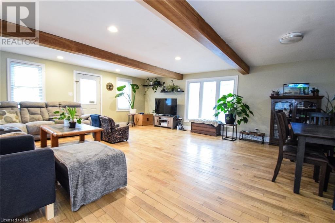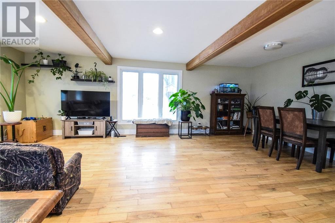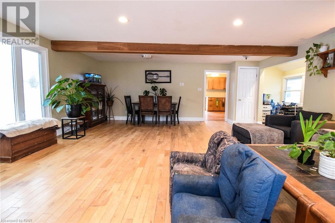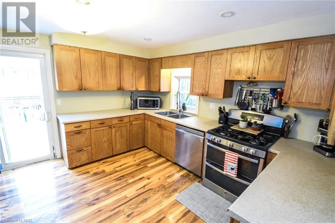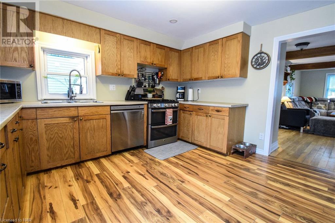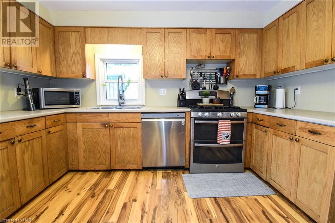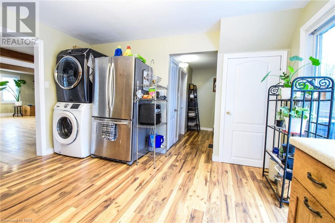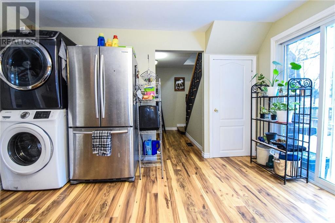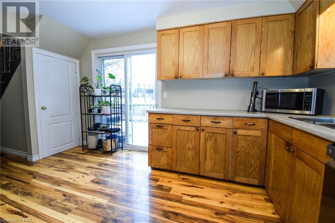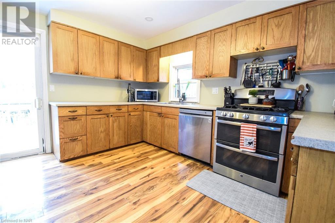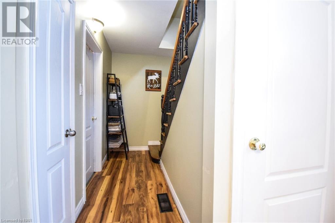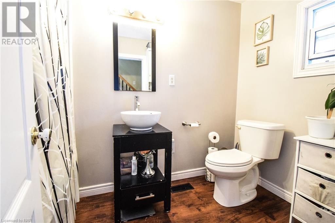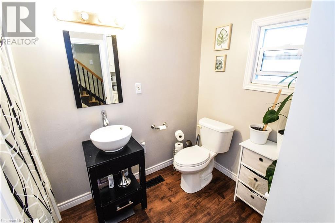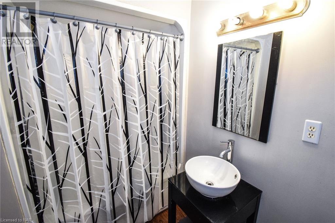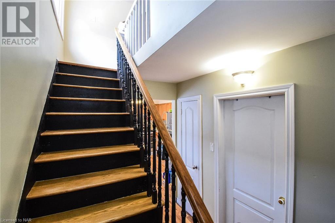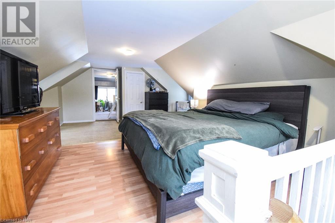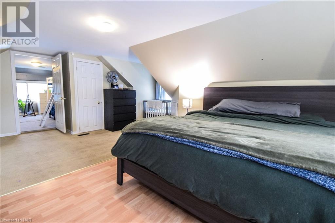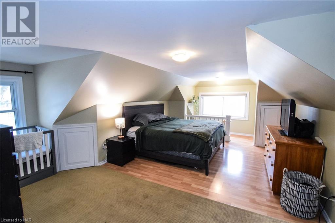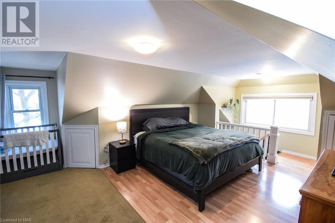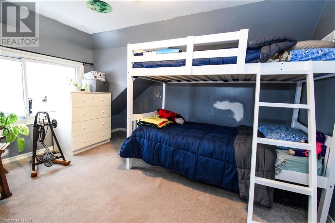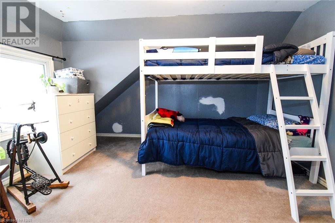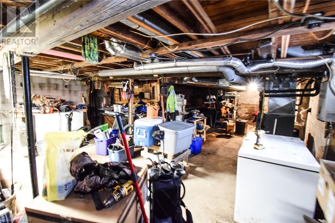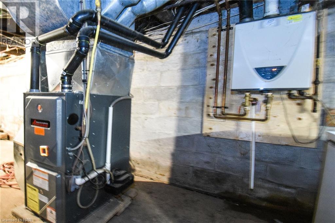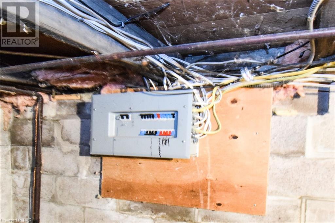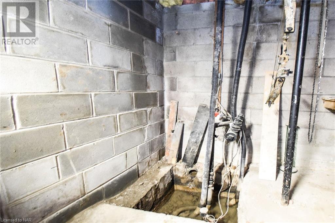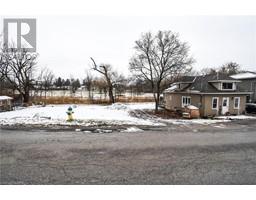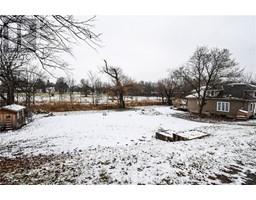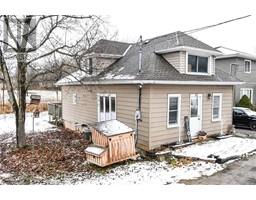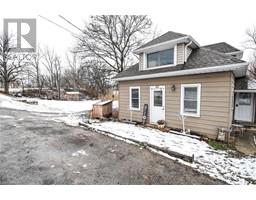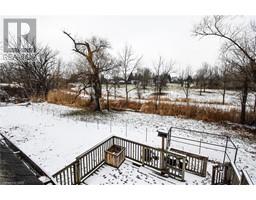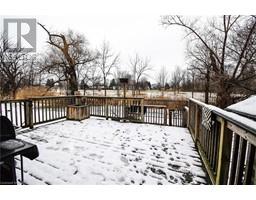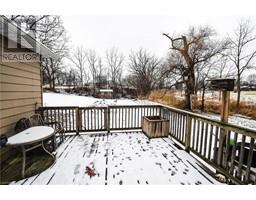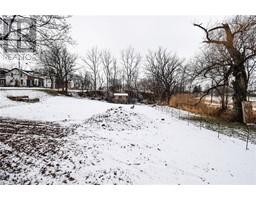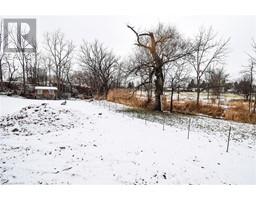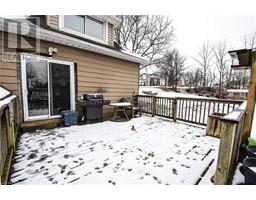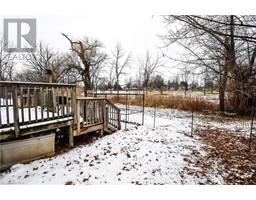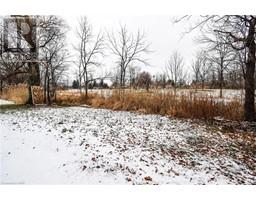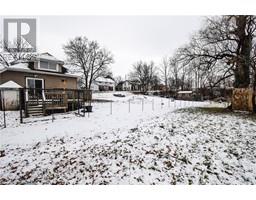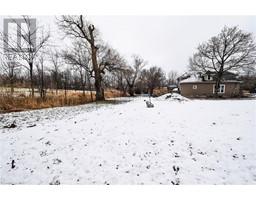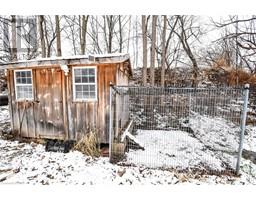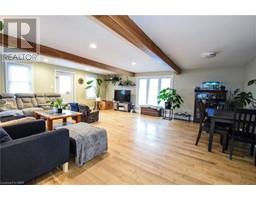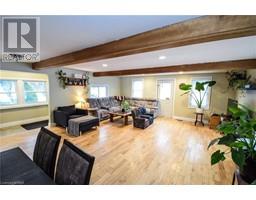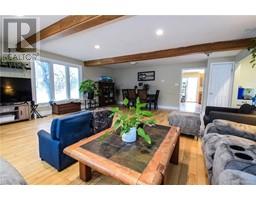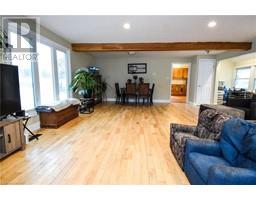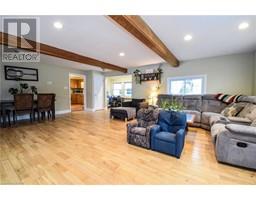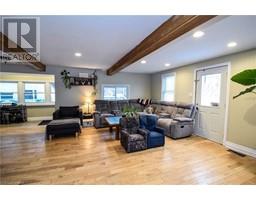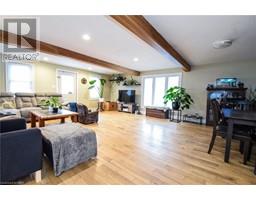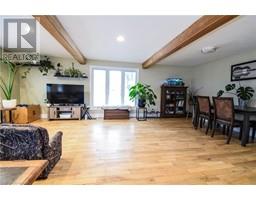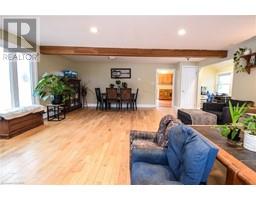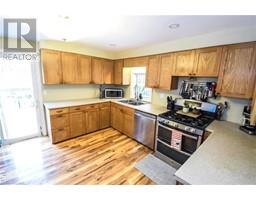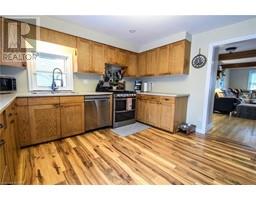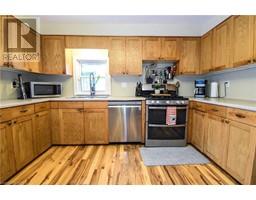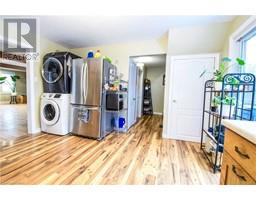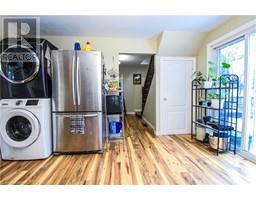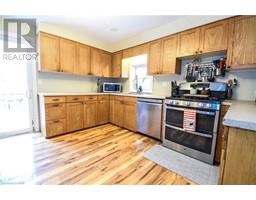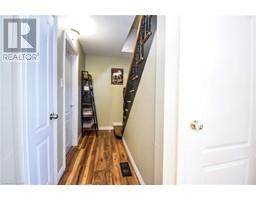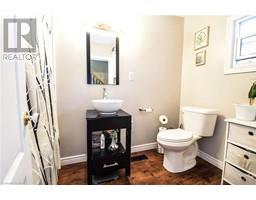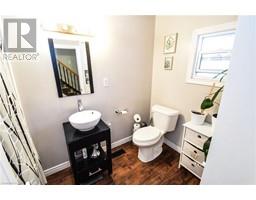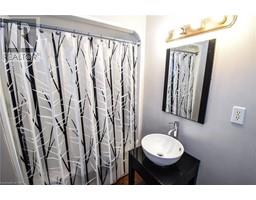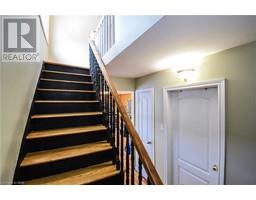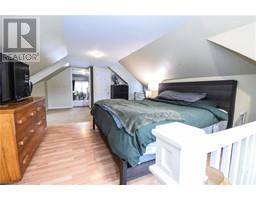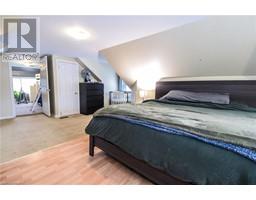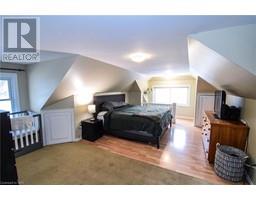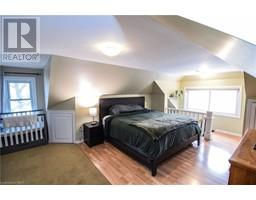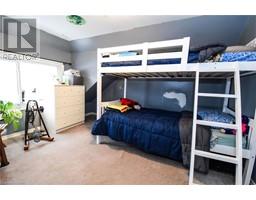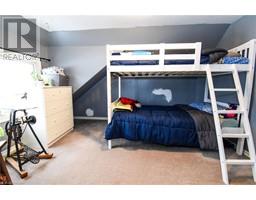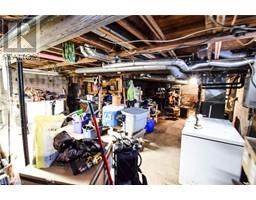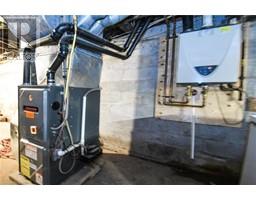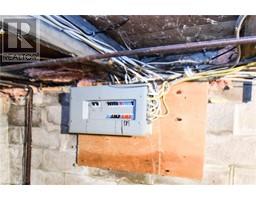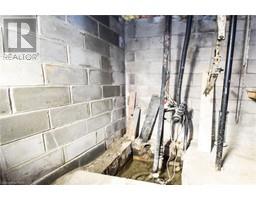1 Bedroom
1 Bathroom
1203
Central Air Conditioning
Forced Air
$429,900
Welcome to the village of Port Robinson along the famous Welland Canal If you are looking for a quiet, secluded area with easy access to Welland, Thorold, Niagara Falls and St. Catharines then take the time to visit this little gem. This home is larger than it looks on the inside but the big draw is the huge lot. This irregular shaped piece of land offers over 158 feet of frontage at the street and over 167 feet at the back. The depth is over 37 feet on the west end and over 77 feet to the east. Lots of room to add on to the existing house or make a fresh start with a whole new dream home! Note - variance may be required as home is currently legal non-conforming (encroachment at lot line). Inside is big and bright. A large living room / dining room combination offers lots of room and potential. The kitchen is also large with lots of counter and cupboard space as well as main floor laundry. Very handy. Sliding doors off the kitchen lead to a deck and the back yard. The redone 4 pc bath is also on this floor. Upstairs find a large and welcoming primary bedroom with lots of windows. Off of this room is another room (currently used as children's bedroom) which is perfect as a den, office, workout space or nursery. You decide how best to utilize this space. There is a full block basement (unfished). Current owner is flexible on a closing date (but mush find next property). (id:54464)
Property Details
|
MLS® Number
|
40520437 |
|
Property Type
|
Single Family |
|
Amenities Near By
|
Playground |
|
Community Features
|
Quiet Area |
|
Features
|
Sump Pump |
|
Parking Space Total
|
3 |
|
Structure
|
Shed |
Building
|
Bathroom Total
|
1 |
|
Bedrooms Above Ground
|
1 |
|
Bedrooms Total
|
1 |
|
Appliances
|
Dishwasher, Dryer, Refrigerator, Stove, Washer |
|
Basement Development
|
Unfinished |
|
Basement Type
|
Full (unfinished) |
|
Constructed Date
|
1920 |
|
Construction Style Attachment
|
Detached |
|
Cooling Type
|
Central Air Conditioning |
|
Exterior Finish
|
Aluminum Siding |
|
Heating Fuel
|
Natural Gas |
|
Heating Type
|
Forced Air |
|
Stories Total
|
2 |
|
Size Interior
|
1203 |
|
Type
|
House |
|
Utility Water
|
Municipal Water |
Land
|
Acreage
|
No |
|
Land Amenities
|
Playground |
|
Sewer
|
Sanitary Sewer |
|
Size Depth
|
73 Ft |
|
Size Frontage
|
159 Ft |
|
Size Total Text
|
Under 1/2 Acre |
|
Zoning Description
|
R2 |
Rooms
| Level |
Type |
Length |
Width |
Dimensions |
|
Second Level |
Bonus Room |
|
|
12'0'' x 12'0'' |
|
Second Level |
Primary Bedroom |
|
|
20'1'' x 12'1'' |
|
Main Level |
4pc Bathroom |
|
|
Measurements not available |
|
Main Level |
Kitchen |
|
|
15'9'' x 13'0'' |
|
Main Level |
Living Room/dining Room |
|
|
22'8'' x 19'9'' |
|
Main Level |
Foyer |
|
|
10'0'' x 3'7'' |
https://www.realtor.ca/real-estate/26345989/80-bridge-street-e-thorold


