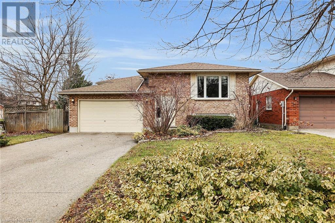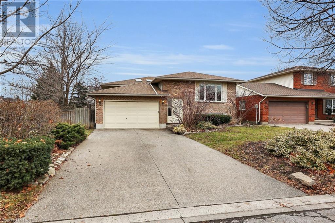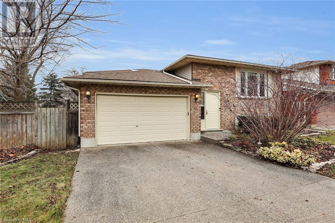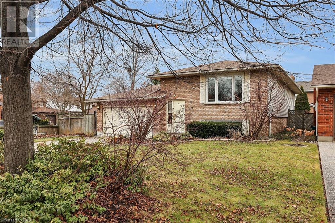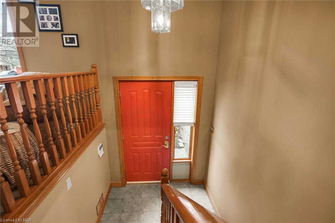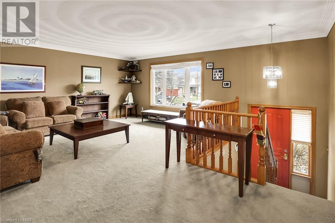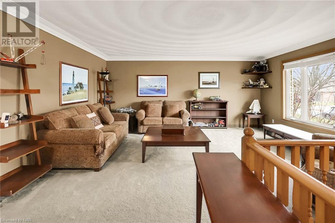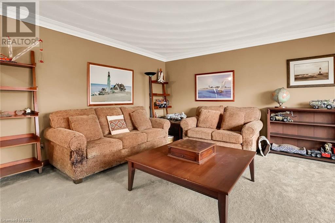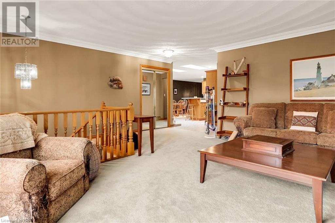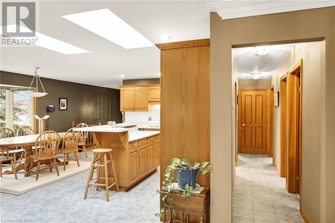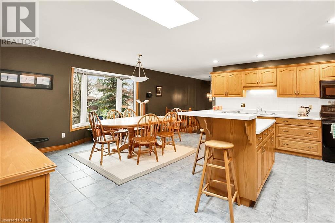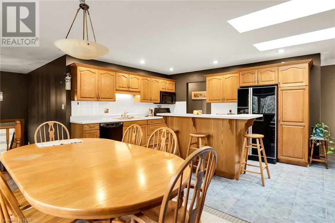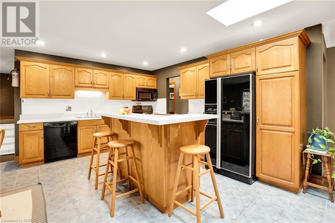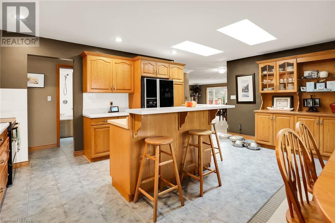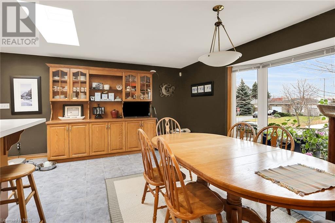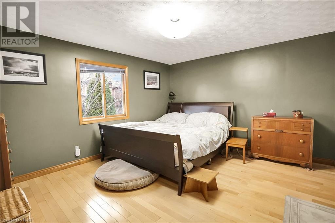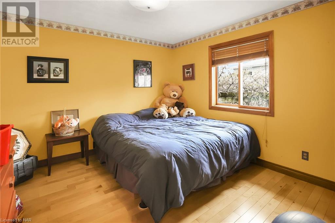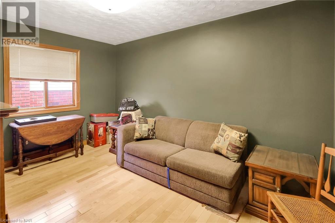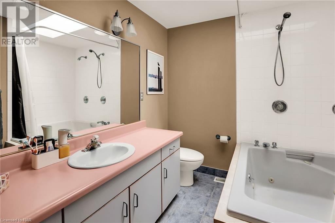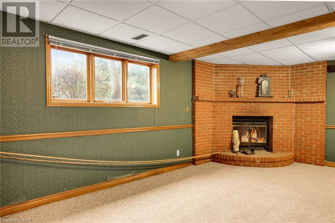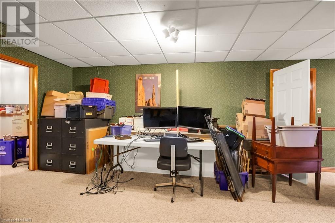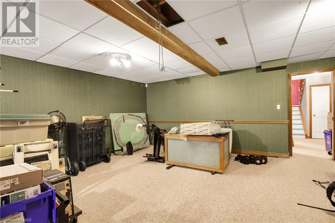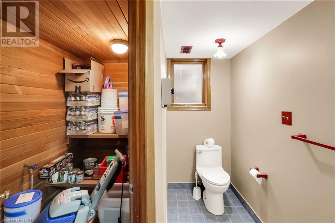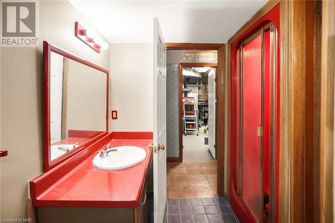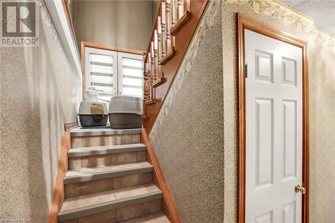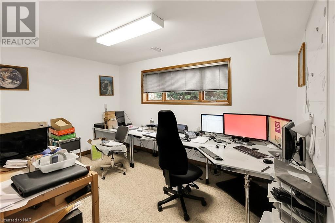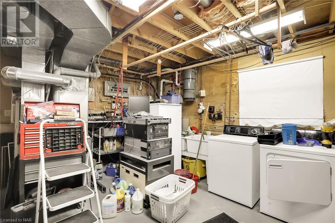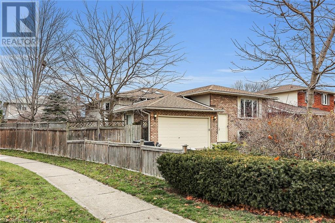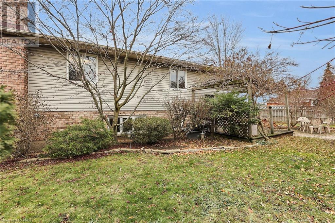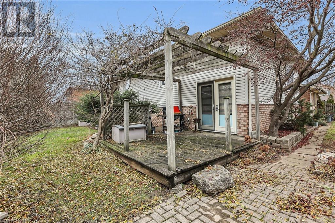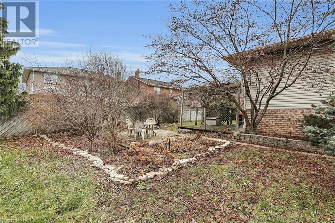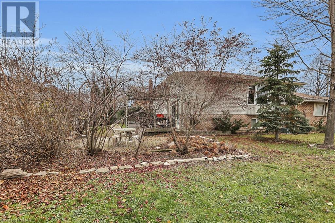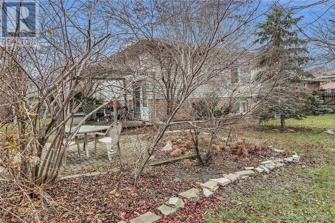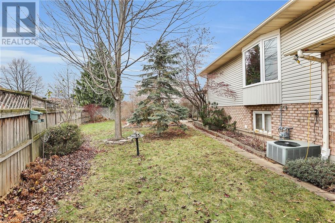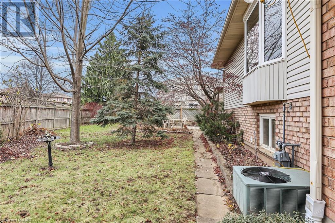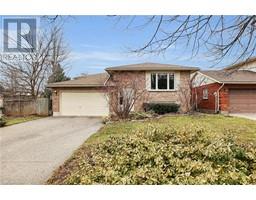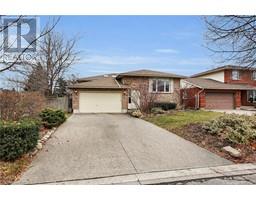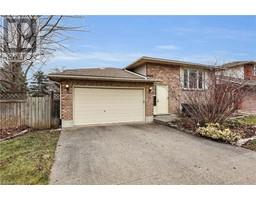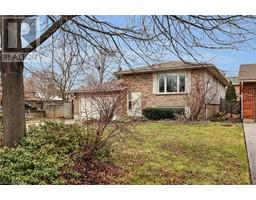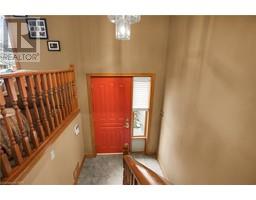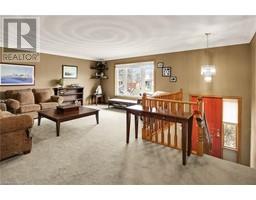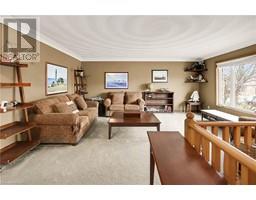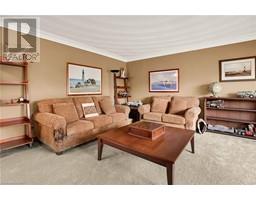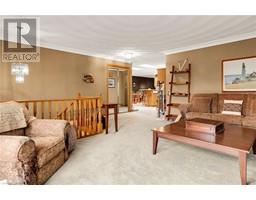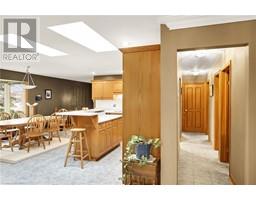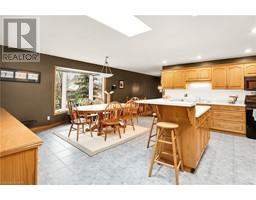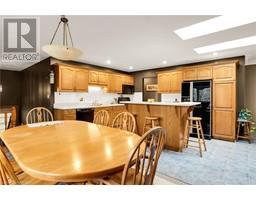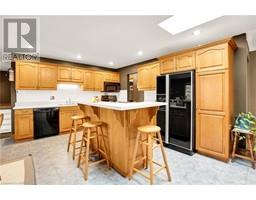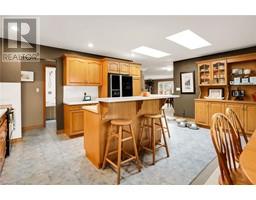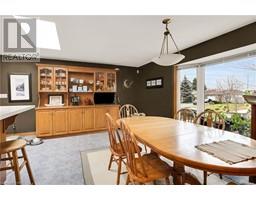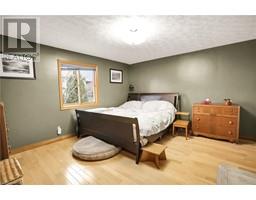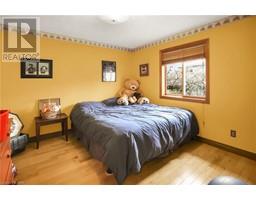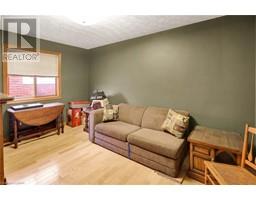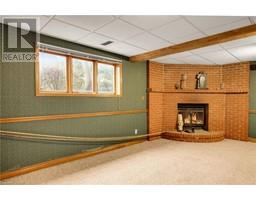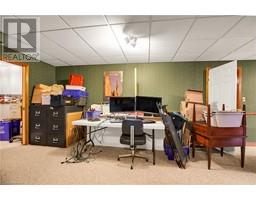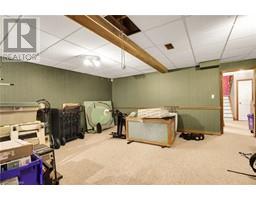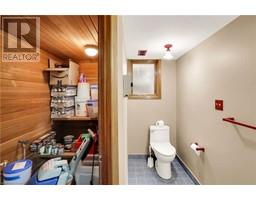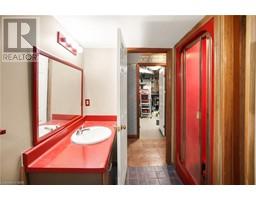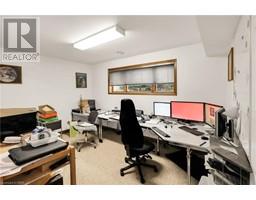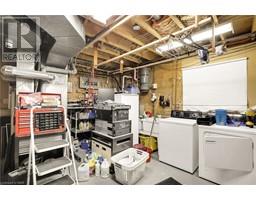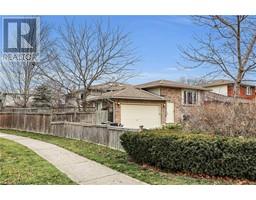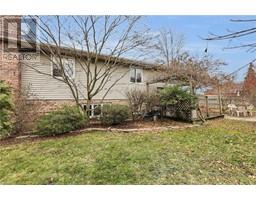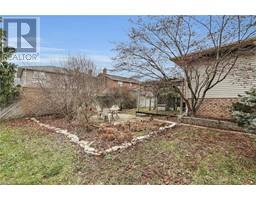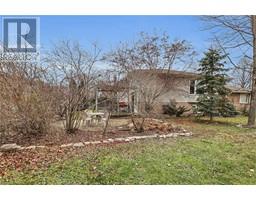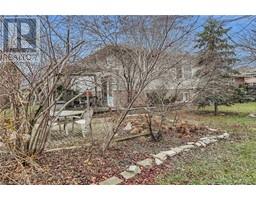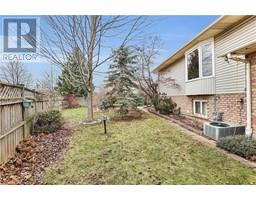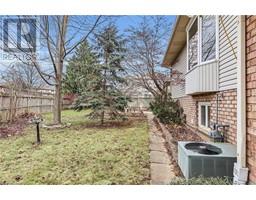3 Bedroom
2 Bathroom
1664
Raised Bungalow
Fireplace
Central Air Conditioning
Forced Air
$899,800
One of the larger lots in this quiet, desirable neighbourhood. Just a few minutes walk to all amenities and the new hospital. Attached 1.5 car garage with private double exposed aggregate driveway. Fenced backyard with interlock patio, deck, arbor from the backyard walk out. This unique built home has 2 stairways to the lower level plus a walkup to the garage. Easily made into in-law living quarters. Large living room with open concept oak kitchen and dining. Large island, bay window, 2 skylights, pot lights. All 3 bedrooms have hardwood floors, master with walk in closet. 4 Piece with jet tub. 3 Piece and sauna downstairs. Finished rec room with wood burning fireplace, 4th bedroom or office, workout area, den, laundry and lots of storage. New shingles 5 years ago, CA, CV, 100-amp, alarm. Take a look in this great area today. Just minutes to the QEW and 406 for the commuter. (id:54464)
Property Details
|
MLS® Number
|
40520488 |
|
Property Type
|
Single Family |
|
Amenities Near By
|
Golf Nearby, Hospital, Marina, Park, Place Of Worship, Playground, Public Transit, Schools, Shopping |
|
Community Features
|
Industrial Park, Quiet Area, Community Centre, School Bus |
|
Equipment Type
|
None |
|
Features
|
Corner Site, Skylight, Industrial Mall/subdivision, Automatic Garage Door Opener |
|
Parking Space Total
|
5 |
|
Rental Equipment Type
|
None |
Building
|
Bathroom Total
|
2 |
|
Bedrooms Above Ground
|
3 |
|
Bedrooms Total
|
3 |
|
Appliances
|
Central Vacuum, Dishwasher, Dryer, Refrigerator, Sauna, Stove, Washer, Hood Fan, Window Coverings, Garage Door Opener |
|
Architectural Style
|
Raised Bungalow |
|
Basement Development
|
Finished |
|
Basement Type
|
Full (finished) |
|
Constructed Date
|
1988 |
|
Construction Style Attachment
|
Detached |
|
Cooling Type
|
Central Air Conditioning |
|
Exterior Finish
|
Brick, Vinyl Siding |
|
Fire Protection
|
Alarm System |
|
Fireplace Fuel
|
Wood |
|
Fireplace Present
|
Yes |
|
Fireplace Total
|
1 |
|
Fireplace Type
|
Other - See Remarks |
|
Foundation Type
|
Poured Concrete |
|
Heating Fuel
|
Natural Gas |
|
Heating Type
|
Forced Air |
|
Stories Total
|
1 |
|
Size Interior
|
1664 |
|
Type
|
House |
|
Utility Water
|
Municipal Water |
Parking
Land
|
Access Type
|
Road Access, Highway Access, Highway Nearby, Rail Access |
|
Acreage
|
No |
|
Land Amenities
|
Golf Nearby, Hospital, Marina, Park, Place Of Worship, Playground, Public Transit, Schools, Shopping |
|
Sewer
|
Municipal Sewage System |
|
Size Depth
|
108 Ft |
|
Size Frontage
|
56 Ft |
|
Size Total Text
|
Under 1/2 Acre |
|
Zoning Description
|
R1 |
Rooms
| Level |
Type |
Length |
Width |
Dimensions |
|
Basement |
3pc Bathroom |
|
|
Measurements not available |
|
Basement |
Utility Room |
|
|
Measurements not available |
|
Basement |
Office |
|
|
14'0'' x 10'0'' |
|
Basement |
Den |
|
|
14'0'' x 10'0'' |
|
Basement |
Recreation Room |
|
|
29'9'' x 20'3'' |
|
Main Level |
4pc Bathroom |
|
|
9'0'' x 8'5'' |
|
Main Level |
Bedroom |
|
|
12'0'' x 11'5'' |
|
Main Level |
Bedroom |
|
|
13'8'' x 10'0'' |
|
Main Level |
Bedroom |
|
|
15'0'' x 13'0'' |
|
Main Level |
Eat In Kitchen |
|
|
19'0'' x 18'8'' |
|
Main Level |
Living Room |
|
|
18'0'' x 14'8'' |
Utilities
|
Cable
|
Available |
|
Electricity
|
Available |
|
Natural Gas
|
Available |
|
Telephone
|
Available |
https://www.realtor.ca/real-estate/26343056/1174-vansickle-road-n-st-catharines


