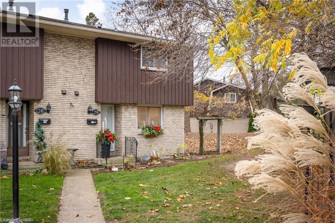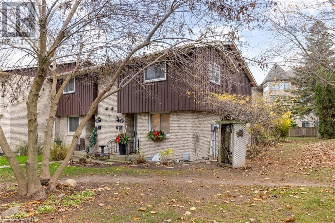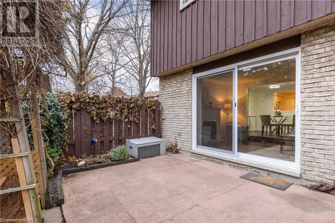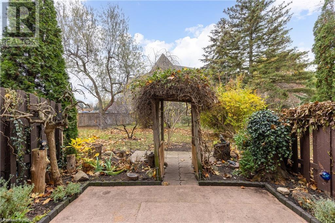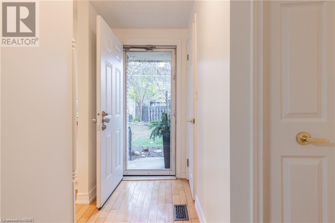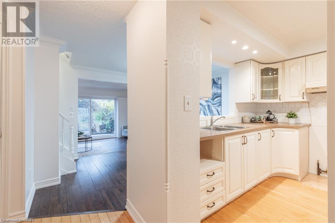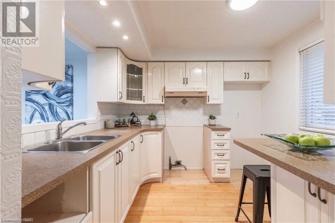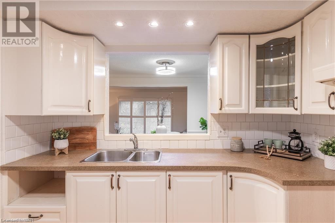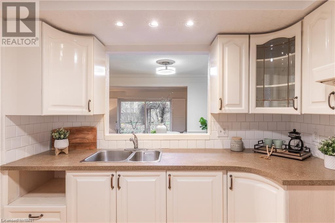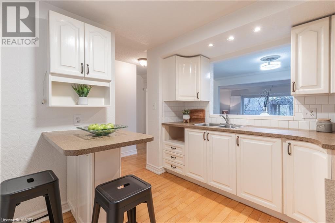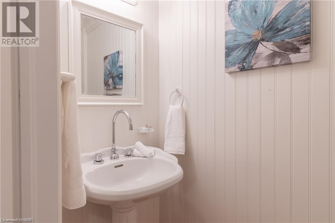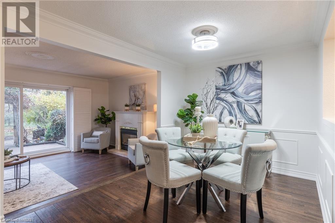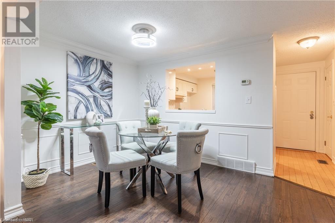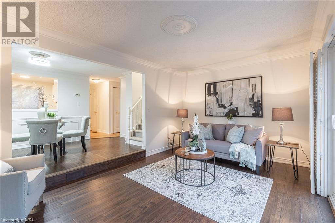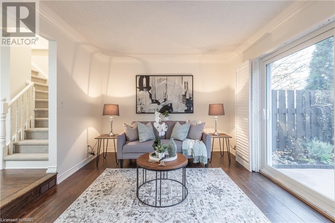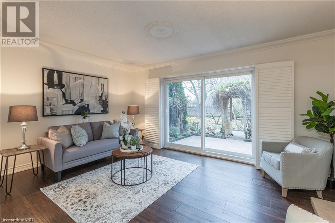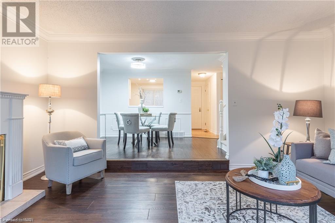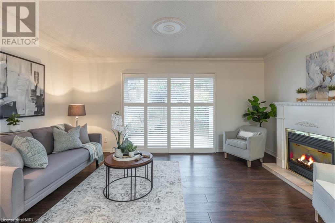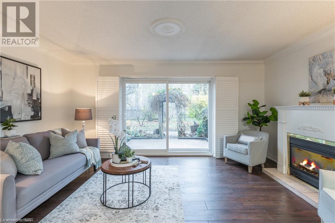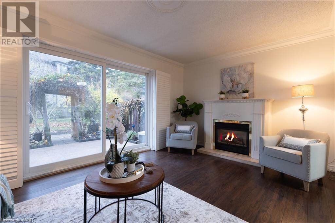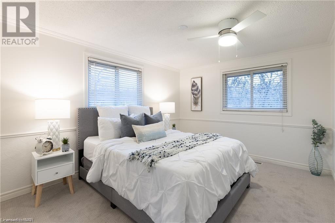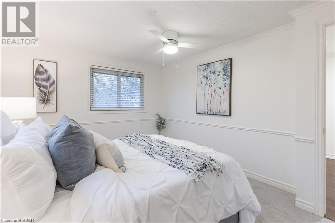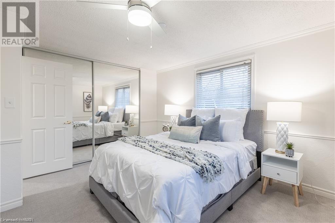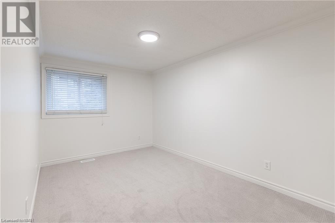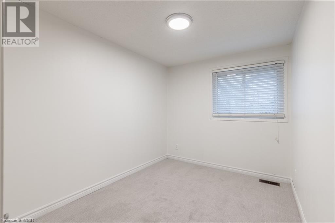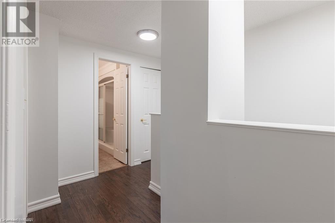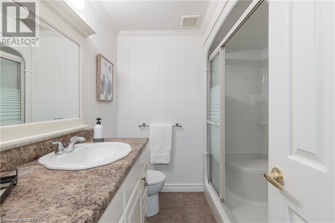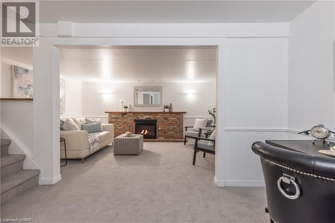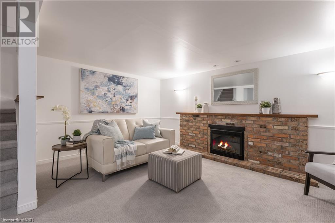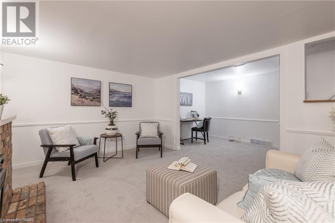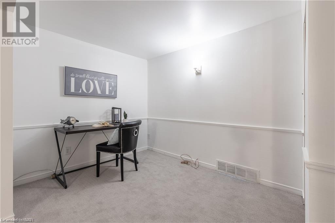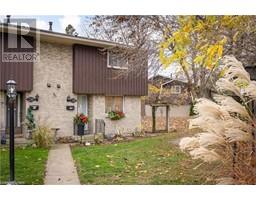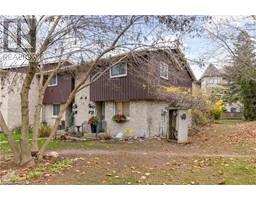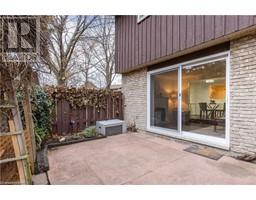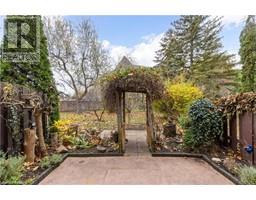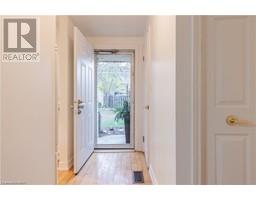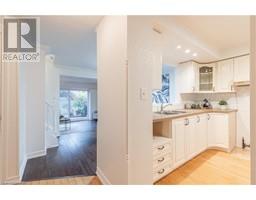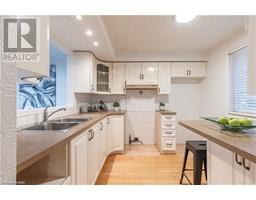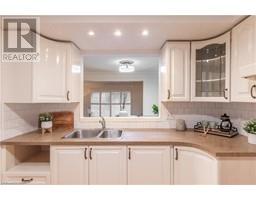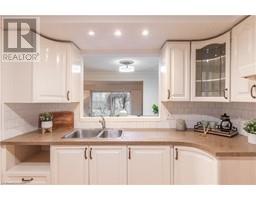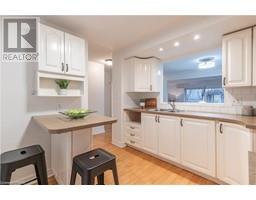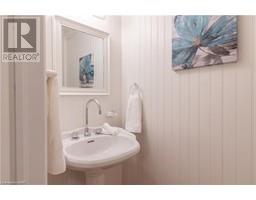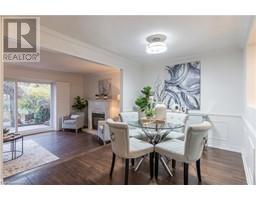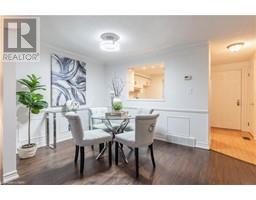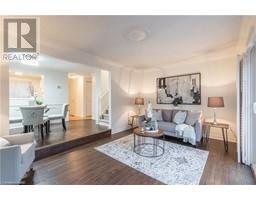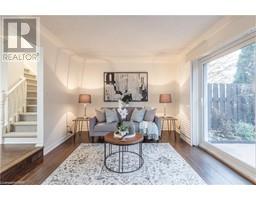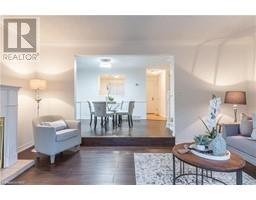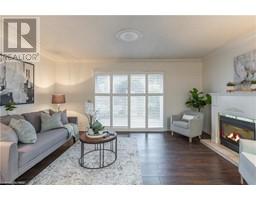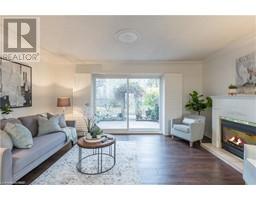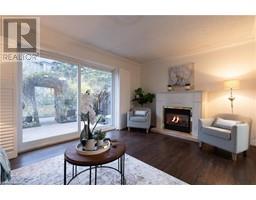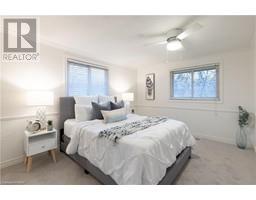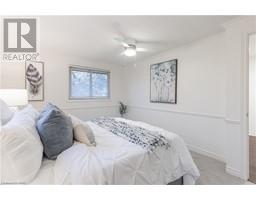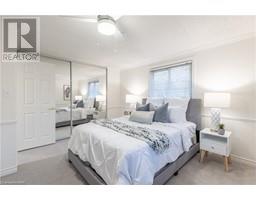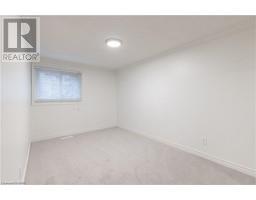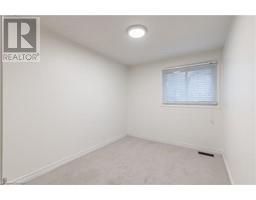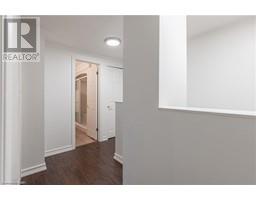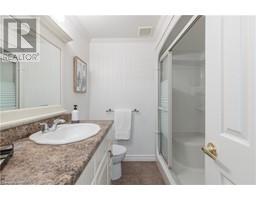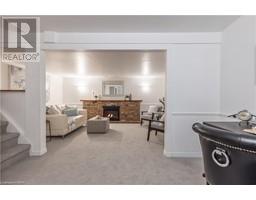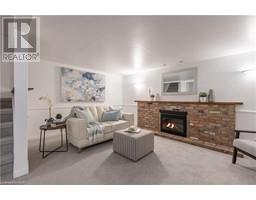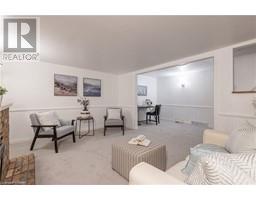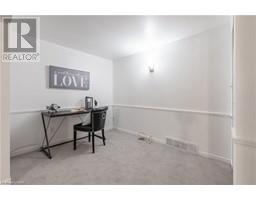50 Lakeshore Road Unit# 29 St. Catharines, Ontario L2N 6P8
$524,900Maintenance, Insurance, Cable TV, Landscaping, Other, See Remarks, Water
$392 Monthly
Maintenance, Insurance, Cable TV, Landscaping, Other, See Remarks, Water
$392 MonthlyBEAUTIFULLY UPDATED END UNIT TOWNHOME CONDO in desirable north end location! Enjoy 1352 sq. ft. of finished living space in this tasteful condo. Located at the rear of the complex with a large, private treed green space at side and rear yards. Spacious open concept Livingroom/Diningroom/Kitchen with hardwood floors, beautiful millwork, wainscoting, crown molding, gas fireplace w/custom mantle, walk out to private rear yard patio w/California shutters, main floor powder room. 3 spacious bedrooms and 3 pc bath on 2nd floor, new carpeting, lighting. Finished basement with large Recroom, electric fireplace w/custom brick mantle, office, new carpeting, large laundry/storage room. This tasteful condo has been freshly painted throughout, neutral designer decor, lighting and electrical panel. Dedicated parking in front. Excellent north end location close to shopping, excellent schools, public transit, restaurants. Immediate possession available. Move in ready, make it yours! (id:54464)
Property Details
| MLS® Number | 40520303 |
| Property Type | Single Family |
| Amenities Near By | Park, Public Transit, Schools, Shopping |
| Community Features | School Bus |
| Equipment Type | Water Heater |
| Parking Space Total | 1 |
| Rental Equipment Type | Water Heater |
Building
| Bathroom Total | 2 |
| Bedrooms Above Ground | 3 |
| Bedrooms Total | 3 |
| Appliances | Hood Fan, Window Coverings |
| Architectural Style | 2 Level |
| Basement Development | Finished |
| Basement Type | Full (finished) |
| Constructed Date | 1975 |
| Construction Style Attachment | Attached |
| Cooling Type | Central Air Conditioning |
| Exterior Finish | Brick |
| Fireplace Fuel | Electric |
| Fireplace Present | Yes |
| Fireplace Total | 2 |
| Fireplace Type | Other - See Remarks |
| Foundation Type | Poured Concrete |
| Half Bath Total | 1 |
| Heating Fuel | Natural Gas |
| Heating Type | Forced Air |
| Stories Total | 2 |
| Size Interior | 1100 |
| Type | Row / Townhouse |
| Utility Water | Municipal Water |
Parking
| Visitor Parking |
Land
| Access Type | Highway Nearby |
| Acreage | No |
| Land Amenities | Park, Public Transit, Schools, Shopping |
| Sewer | Municipal Sewage System |
| Zoning Description | R4 |
Rooms
| Level | Type | Length | Width | Dimensions |
|---|---|---|---|---|
| Second Level | 3pc Bathroom | Measurements not available | ||
| Second Level | Bedroom | 10'0'' x 7'11'' | ||
| Second Level | Bedroom | 13'5'' x 8'8'' | ||
| Second Level | Primary Bedroom | 13'8'' x 10'7'' | ||
| Basement | Laundry Room | Measurements not available | ||
| Basement | Office | 11'7'' x 7'11'' | ||
| Basement | Recreation Room | 16'1'' x 10'10'' | ||
| Main Level | 2pc Bathroom | Measurements not available | ||
| Main Level | Kitchen | 9'4'' x 7'0'' | ||
| Main Level | Dining Room | 12'0'' x 8'4'' | ||
| Main Level | Living Room | 16'4'' x 11'8'' |
https://www.realtor.ca/real-estate/26341996/50-lakeshore-road-unit-29-st-catharines
Interested?
Contact us for more information


