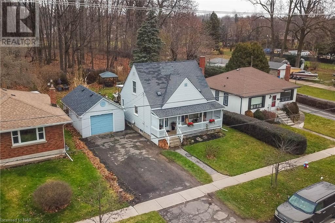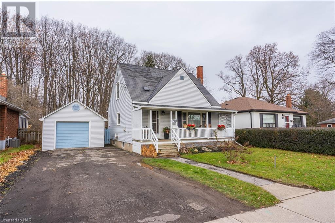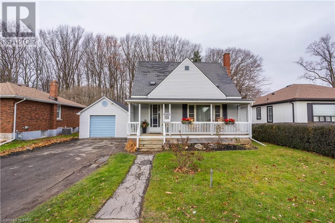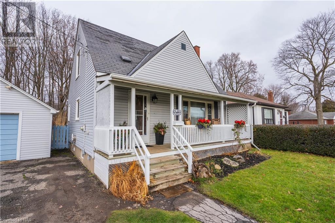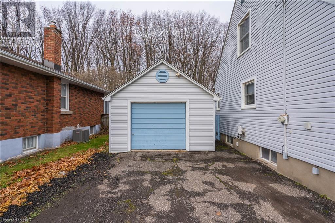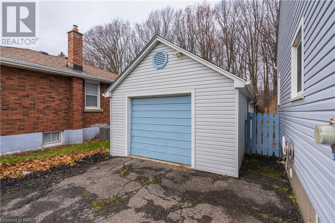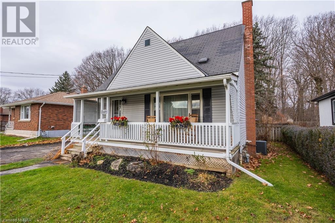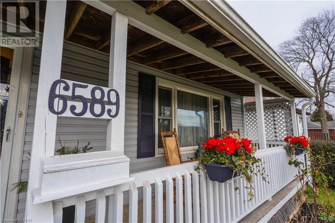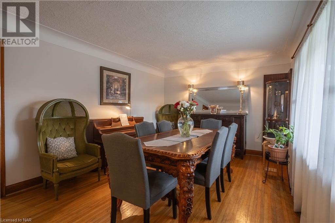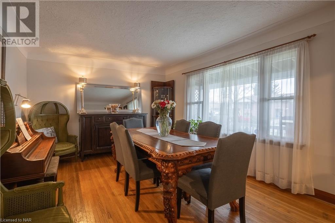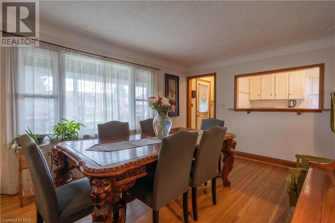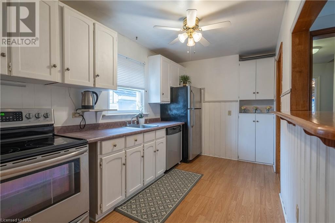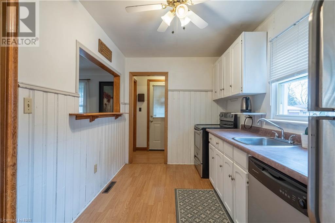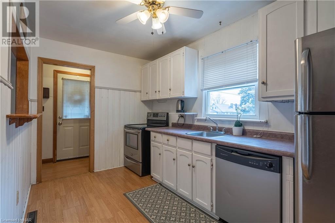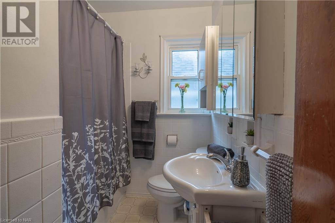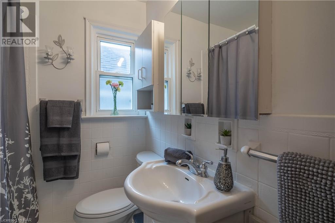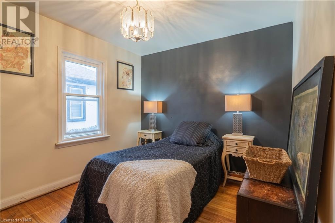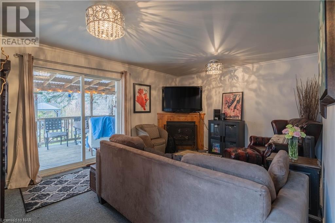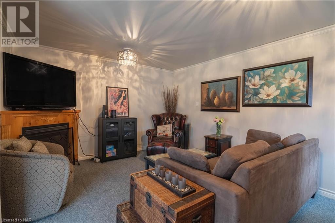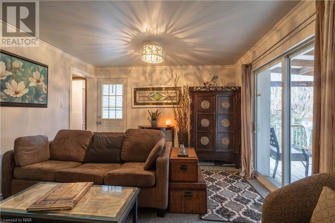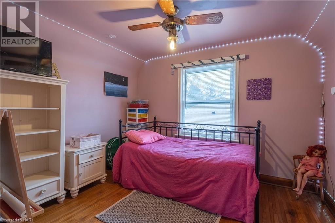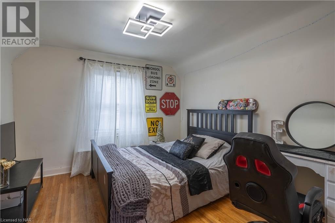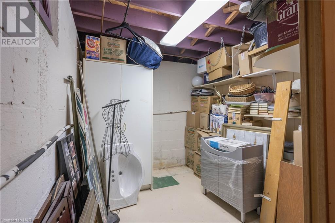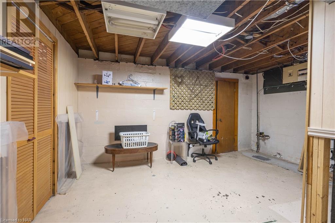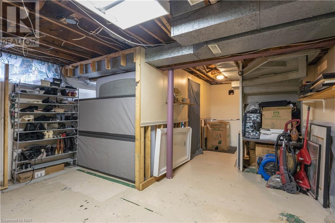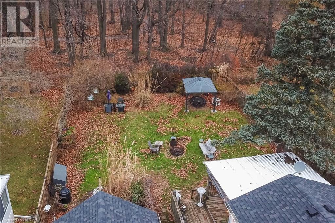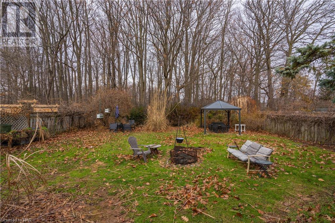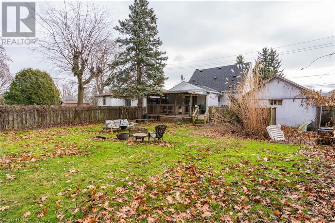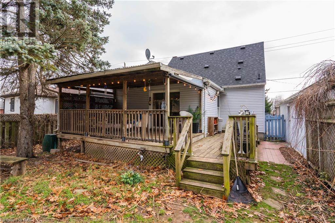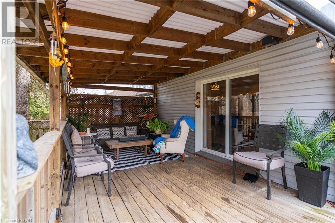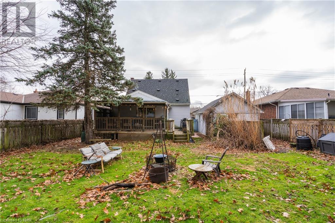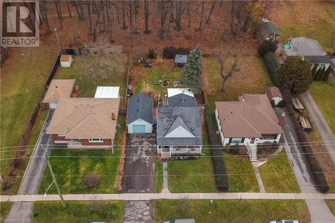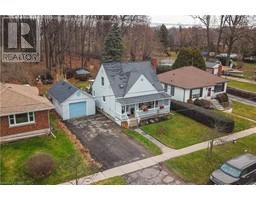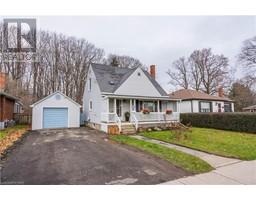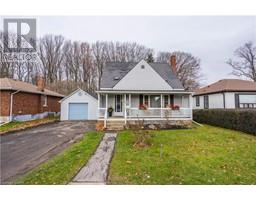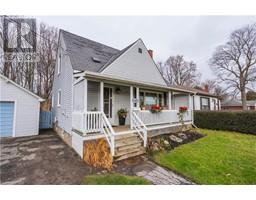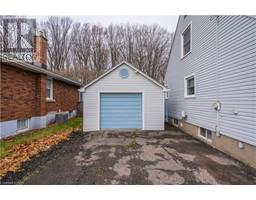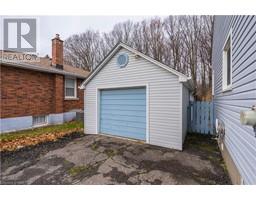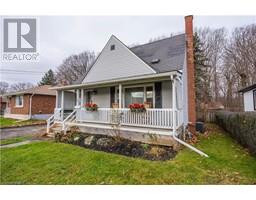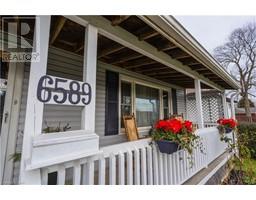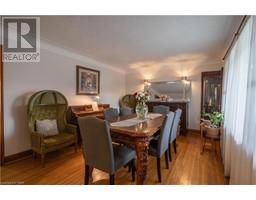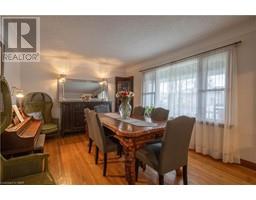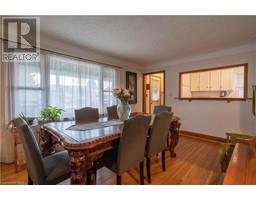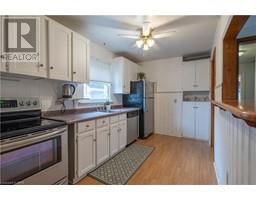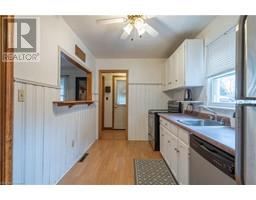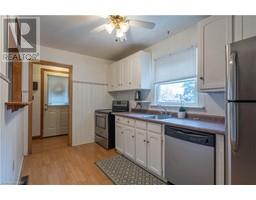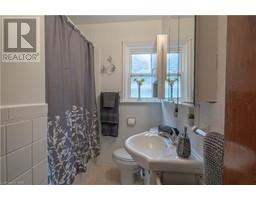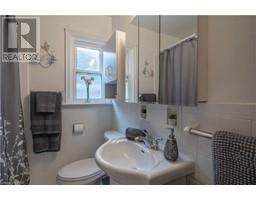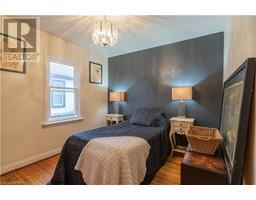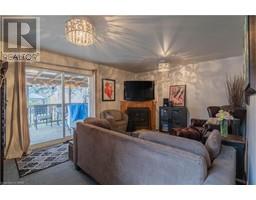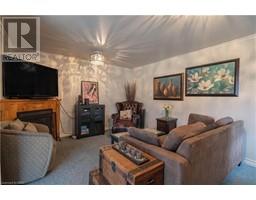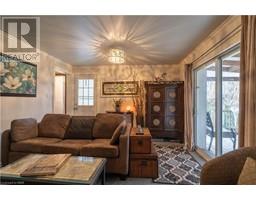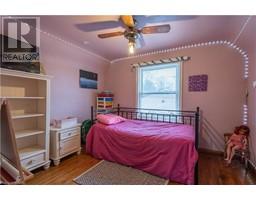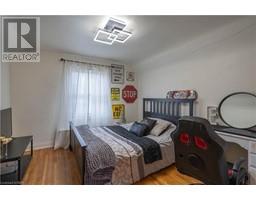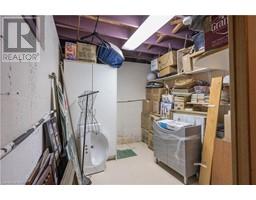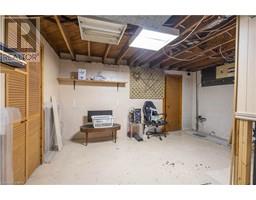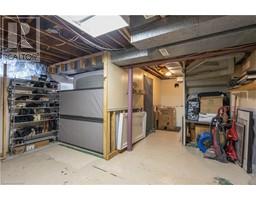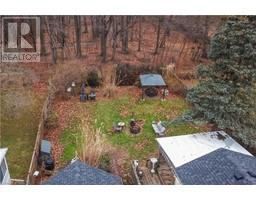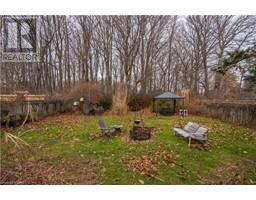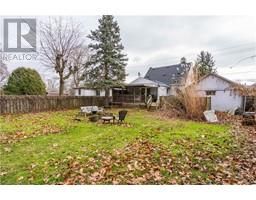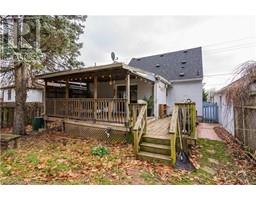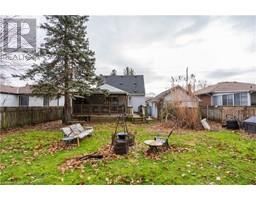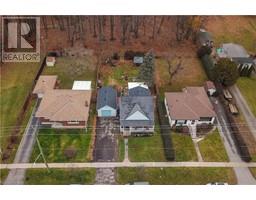3 Bedroom
1 Bathroom
1110
Fireplace
Central Air Conditioning
Forced Air
$549,900
Nestled between Dorchester & Drummond, this 1.5 storey home features a back yard oasis like no other! 140 feet deep and backing onto beautifully treed green space - enjoy the private, lush yard and covered back patio to escape the hustle and bustle of the city. Inside, you will find a large formal dining room and kitchen at the front of the house and the cozy living room with a fireplace overlooking your beautiful yard toward the back. The main floor also features a bedroom, and a 3 piece bathroom. Head upstairs to find two spacious and bright bedrooms each with vinyl windows and hardwood floors. There is tons of storage space in the full basement, and detached garage outside - not to mention a double wide driveway that can easily fit 4 cars. This home is perfect for a growing family or someone who requires office space. Book your private viewing today! (id:54464)
Property Details
|
MLS® Number
|
40518359 |
|
Property Type
|
Single Family |
|
Amenities Near By
|
Place Of Worship, Playground, Public Transit, Schools, Shopping |
|
Equipment Type
|
Water Heater |
|
Features
|
Conservation/green Belt |
|
Parking Space Total
|
5 |
|
Rental Equipment Type
|
Water Heater |
Building
|
Bathroom Total
|
1 |
|
Bedrooms Above Ground
|
3 |
|
Bedrooms Total
|
3 |
|
Basement Development
|
Unfinished |
|
Basement Type
|
Full (unfinished) |
|
Construction Style Attachment
|
Detached |
|
Cooling Type
|
Central Air Conditioning |
|
Exterior Finish
|
Vinyl Siding |
|
Fireplace Present
|
Yes |
|
Fireplace Total
|
1 |
|
Heating Type
|
Forced Air |
|
Stories Total
|
2 |
|
Size Interior
|
1110 |
|
Type
|
House |
|
Utility Water
|
Municipal Water |
Parking
Land
|
Acreage
|
No |
|
Land Amenities
|
Place Of Worship, Playground, Public Transit, Schools, Shopping |
|
Sewer
|
Municipal Sewage System |
|
Size Depth
|
140 Ft |
|
Size Frontage
|
56 Ft |
|
Size Total Text
|
Under 1/2 Acre |
|
Zoning Description
|
R1c |
Rooms
| Level |
Type |
Length |
Width |
Dimensions |
|
Second Level |
Bedroom |
|
|
10'7'' x 9'7'' |
|
Second Level |
Bedroom |
|
|
11'6'' x 9'6'' |
|
Main Level |
3pc Bathroom |
|
|
Measurements not available |
|
Main Level |
Family Room |
|
|
11'2'' x 16'0'' |
|
Main Level |
Kitchen |
|
|
13'10'' x 7'8'' |
|
Main Level |
Dining Room |
|
|
18'5'' x 11'5'' |
|
Main Level |
Bedroom |
|
|
11'0'' x 9'2'' |
https://www.realtor.ca/real-estate/26340683/6589-dunn-street-niagara-falls


