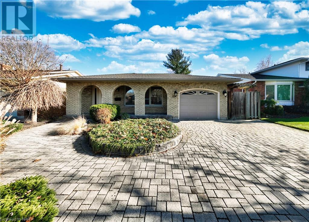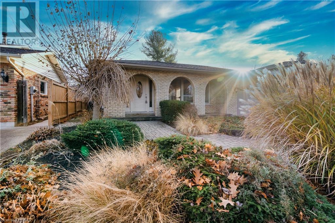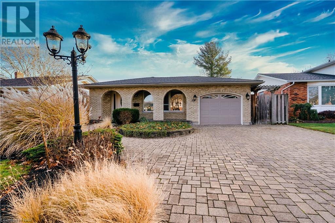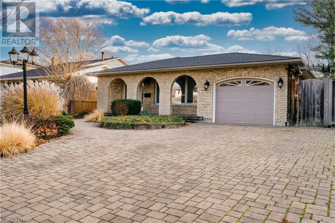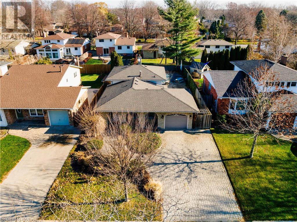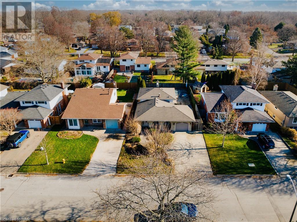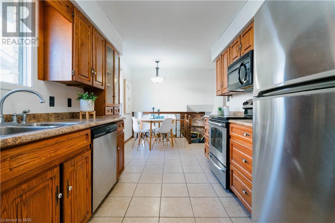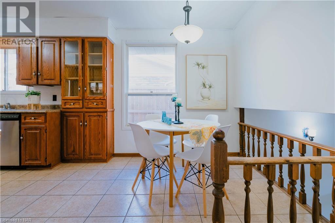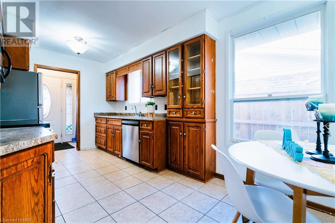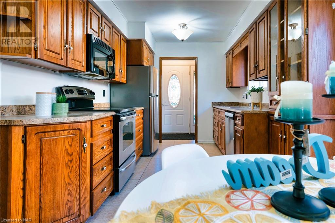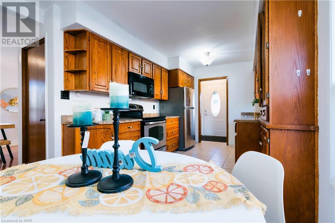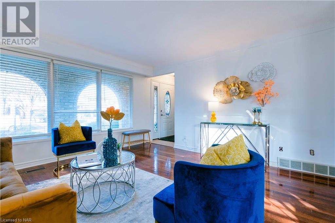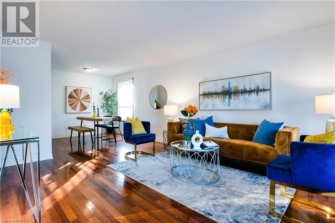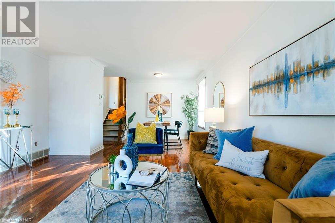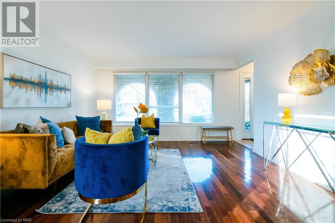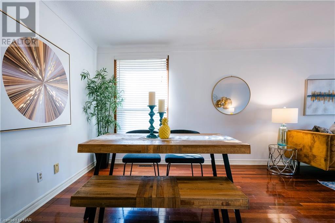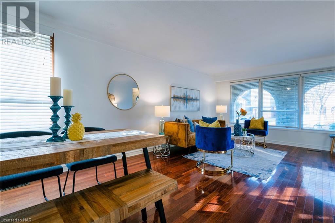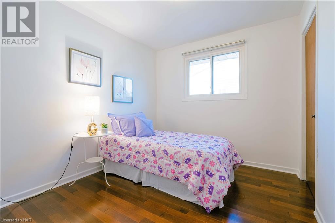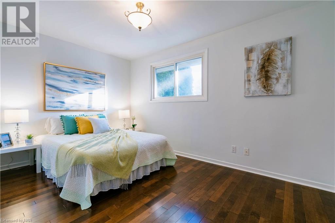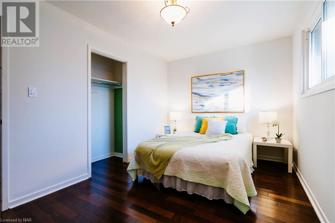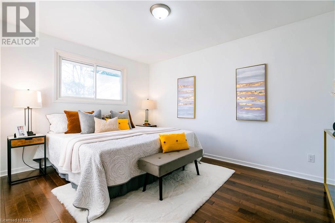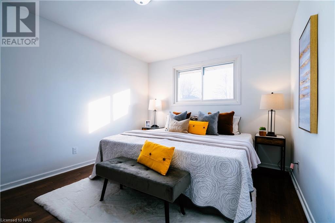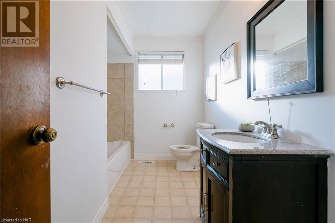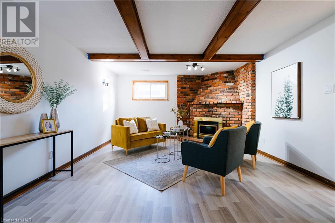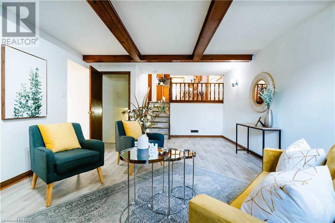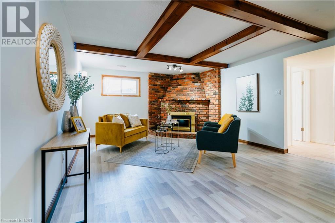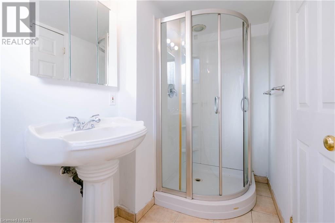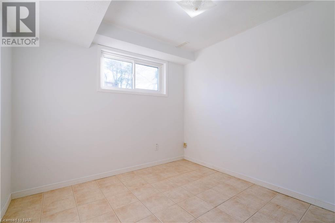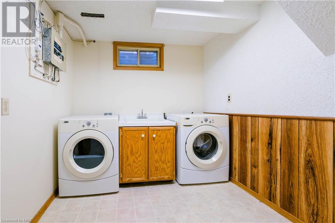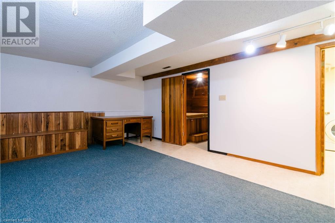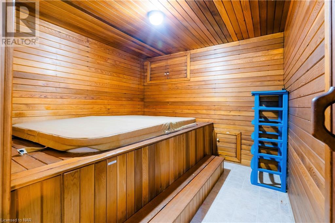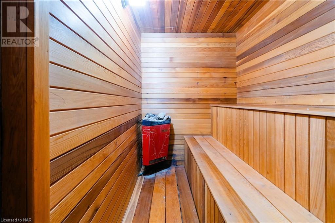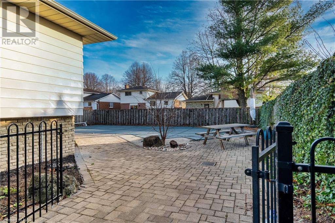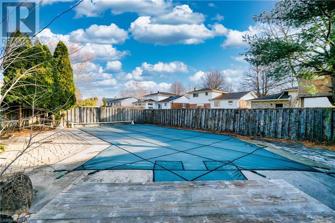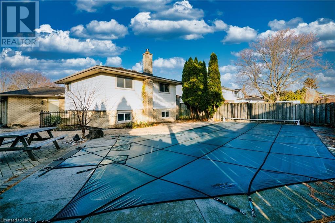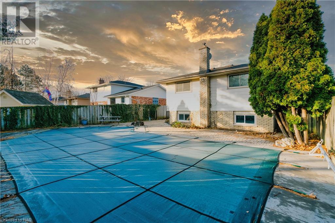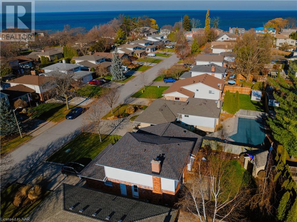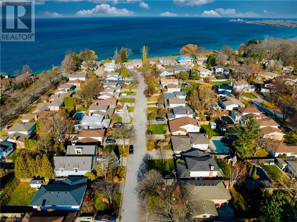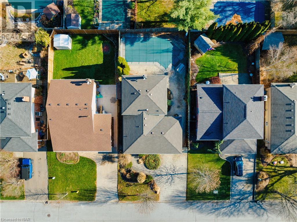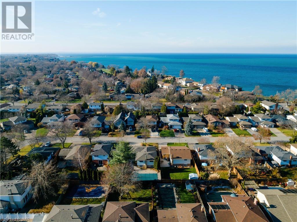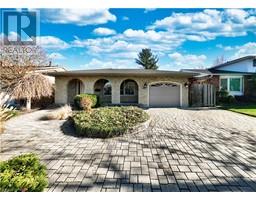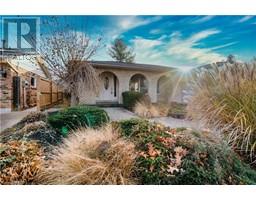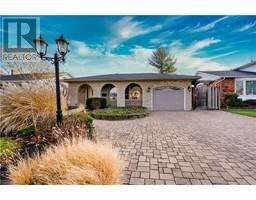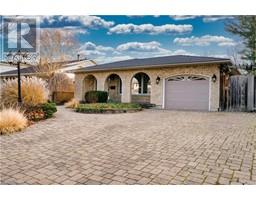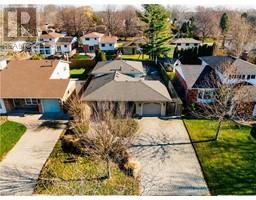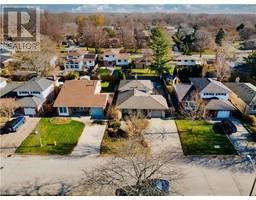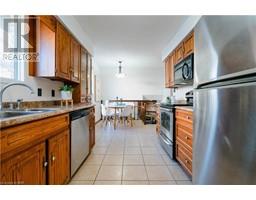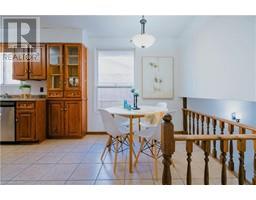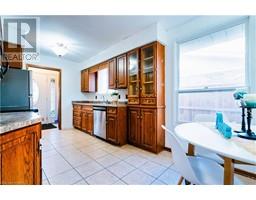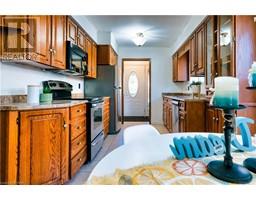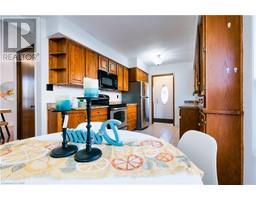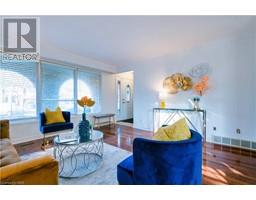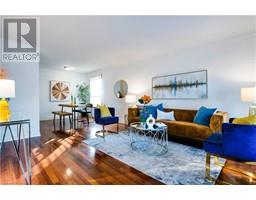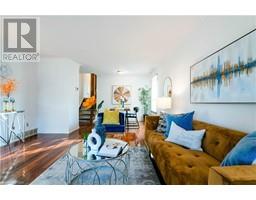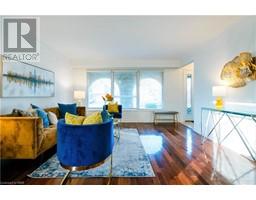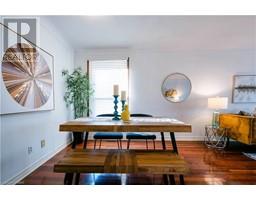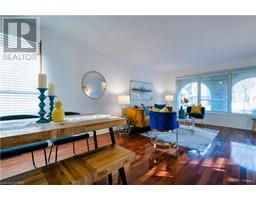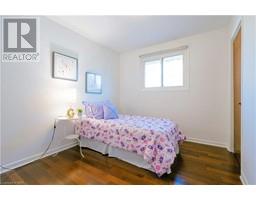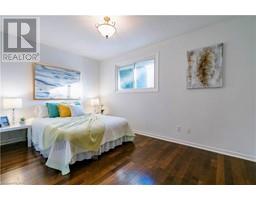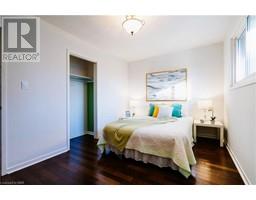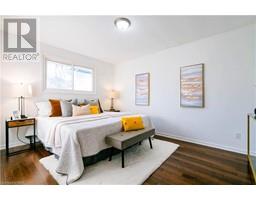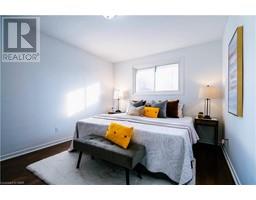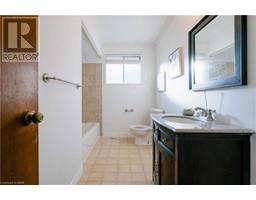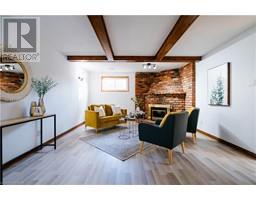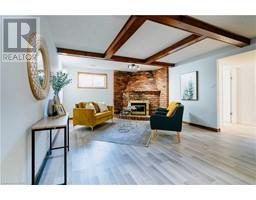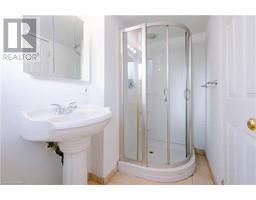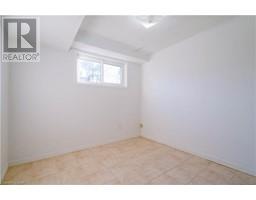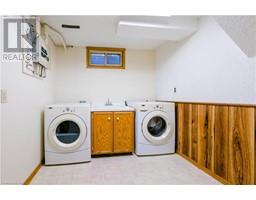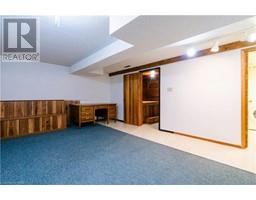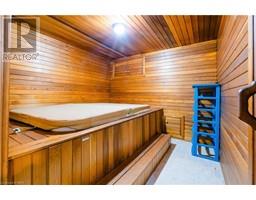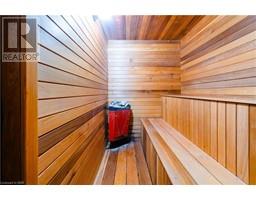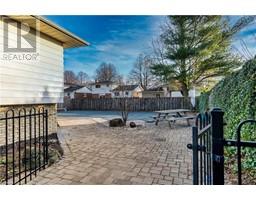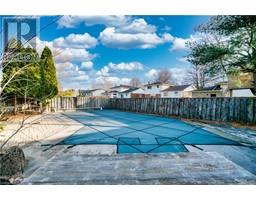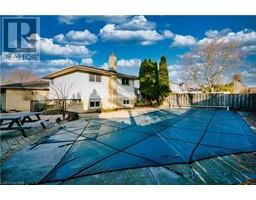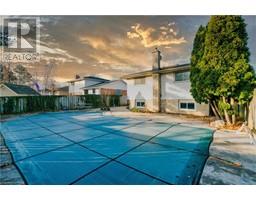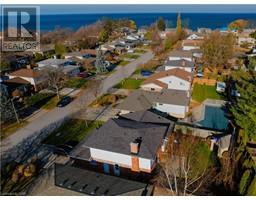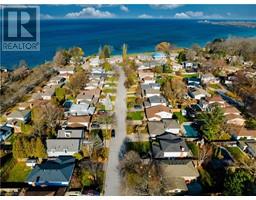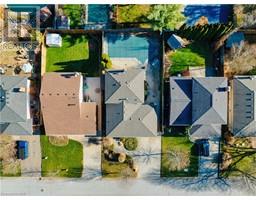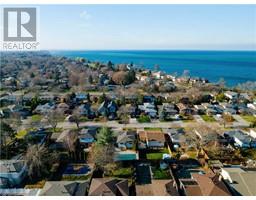4 Bedroom
2 Bathroom
1106
Fireplace
Inground Pool
Central Air Conditioning
Forced Air
$797,000
LOCATION & LIFESTYLE - If you're seeking a home that embodies both, you've found it. This meticulously cared-for split-level residence exudes pride of ownership and is conveniently situated just a stone's throw away from the scenic shores of Lake Ontario. Take leisurely walks along the picturesque waterfront trail or venture out to the nearby Welland Canal Leisure path. Additionally, a short drive will take you to the charming town of Niagara-on-the-Lake. Step inside this elegant and impeccably maintained 3+1 bedroom, 2 bathroom home, and you'll be immediately impressed. No detail has been spared in its design and upkeep. The spacious living room, bathed in natural light, showcases gleaming hardwood floors and flows seamlessly into the inviting eat-in kitchen. The kitchen boasts ample cabinetry and a large window that bathes the space in sunlight, providing a view of the backyard, perfect for family gatherings. Upstairs, you'll find three generously-sized bedrooms, all carpet-free, and they share a well-appointed 3-piece bathroom. Descending to the lower level, you'll discover a welcoming space for all your needs with brand new flooring, whether it's a cozy evening by the stunning fireplace or unwinding with your favorite book. This level also features a tasteful 3-piece bathroom and a fourth bedroom. The bright, above-grade windows flood the space with natural light, making it ideal for an in-law suite. The basement is your private oasis, complete with a hot tub room and a sauna room. Imagine the relaxation opportunities! Summer season, having family BBQs on the fully fenced backyard, with a large in-ground pool for floating, that's fantastic. Don't miss out on this gem; come explore the elegance and charm of this exceptional home today! (id:54464)
Property Details
|
MLS® Number
|
40499747 |
|
Property Type
|
Single Family |
|
Equipment Type
|
Water Heater |
|
Parking Space Total
|
5 |
|
Pool Type
|
Inground Pool |
|
Rental Equipment Type
|
Water Heater |
Building
|
Bathroom Total
|
2 |
|
Bedrooms Above Ground
|
3 |
|
Bedrooms Below Ground
|
1 |
|
Bedrooms Total
|
4 |
|
Appliances
|
Dishwasher, Dryer, Microwave, Refrigerator, Stove, Washer, Hot Tub |
|
Basement Development
|
Finished |
|
Basement Type
|
Full (finished) |
|
Constructed Date
|
1977 |
|
Construction Style Attachment
|
Detached |
|
Cooling Type
|
Central Air Conditioning |
|
Exterior Finish
|
Brick |
|
Fireplace Present
|
Yes |
|
Fireplace Total
|
1 |
|
Foundation Type
|
Poured Concrete |
|
Heating Fuel
|
Natural Gas |
|
Heating Type
|
Forced Air |
|
Size Interior
|
1106 |
|
Type
|
House |
|
Utility Water
|
Municipal Water |
Parking
Land
|
Acreage
|
No |
|
Sewer
|
Municipal Sewage System |
|
Size Depth
|
105 Ft |
|
Size Frontage
|
50 Ft |
|
Size Total Text
|
Under 1/2 Acre |
|
Zoning Description
|
R1 |
Rooms
| Level |
Type |
Length |
Width |
Dimensions |
|
Second Level |
3pc Bathroom |
|
|
10'5'' x 7'2'' |
|
Second Level |
Bedroom |
|
|
10'0'' x 8'11'' |
|
Second Level |
Bedroom |
|
|
13'6'' x 9'2'' |
|
Second Level |
Bedroom |
|
|
13'0'' x 10'5'' |
|
Basement |
Sauna |
|
|
8'11'' x 4'10'' |
|
Basement |
Recreation Room |
|
|
15'9'' x 12'4'' |
|
Basement |
Other |
|
|
8'11'' x 8'10'' |
|
Basement |
Laundry Room |
|
|
9'4'' x 7'5'' |
|
Lower Level |
3pc Bathroom |
|
|
8'10'' x 4'5'' |
|
Lower Level |
Bedroom |
|
|
10'2'' x 8'11'' |
|
Lower Level |
Living Room |
|
|
20'1'' x 12'11'' |
|
Main Level |
Living Room |
|
|
14'2'' x 13'5'' |
|
Main Level |
Dining Room |
|
|
12'10'' x 8'5'' |
|
Main Level |
Eat In Kitchen |
|
|
18'2'' x 8'9'' |
https://www.realtor.ca/real-estate/26338534/26-lakebreeze-crescent-st-catharines


