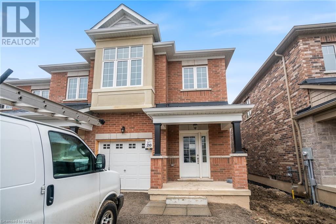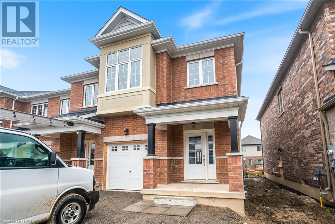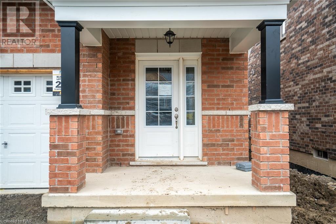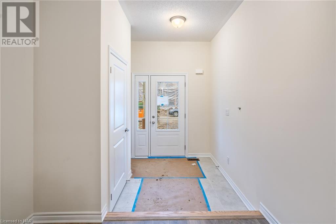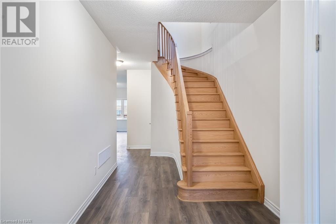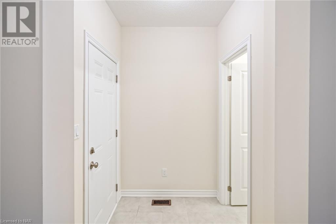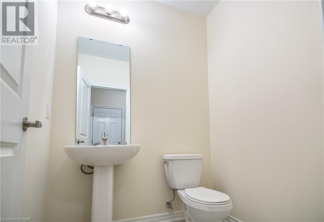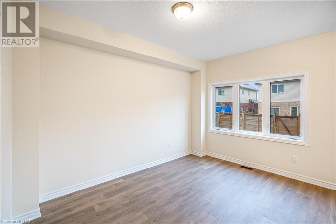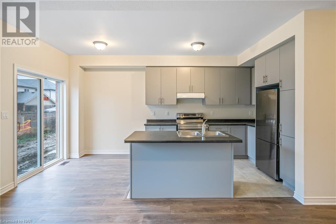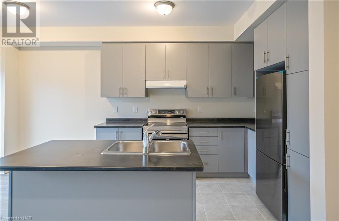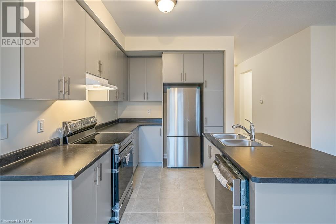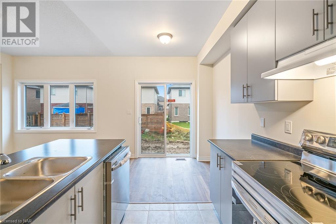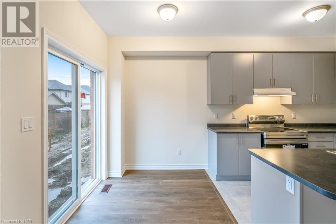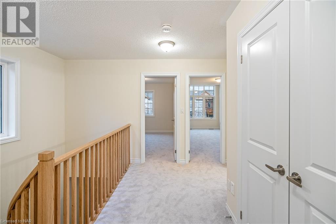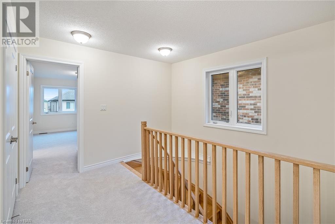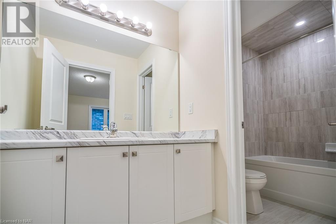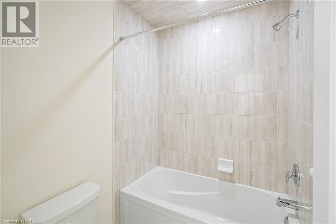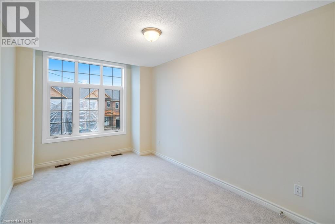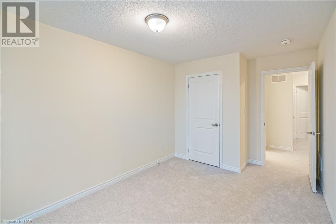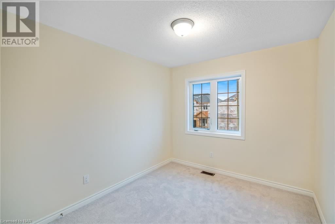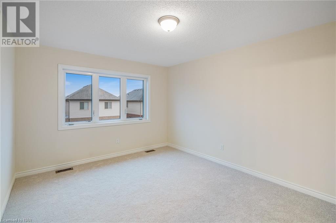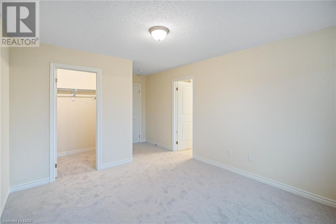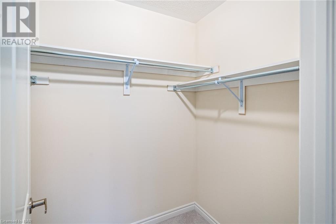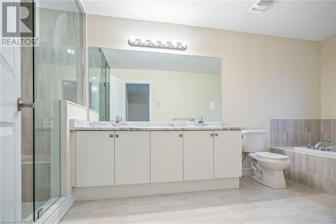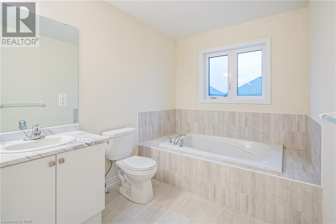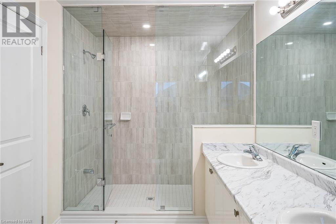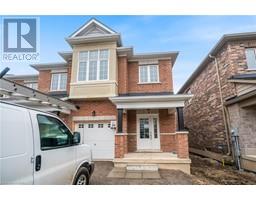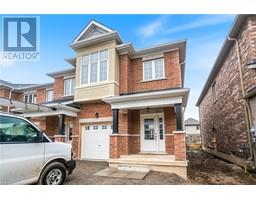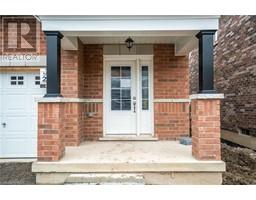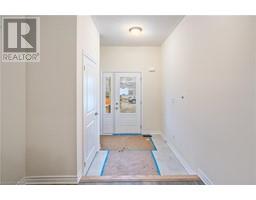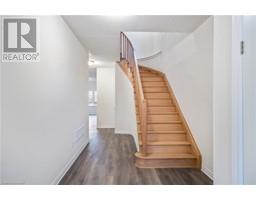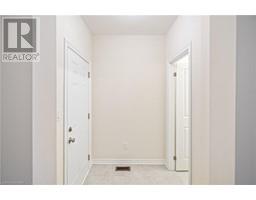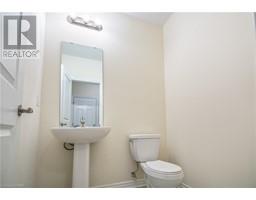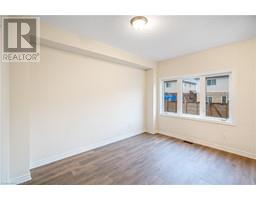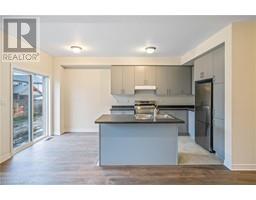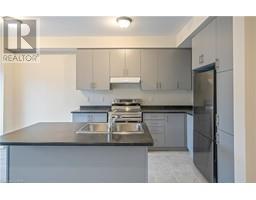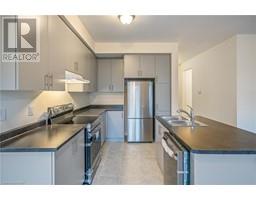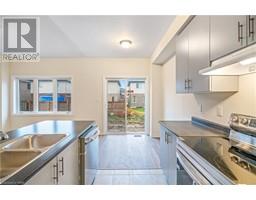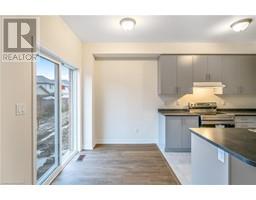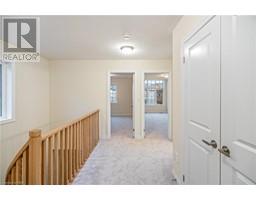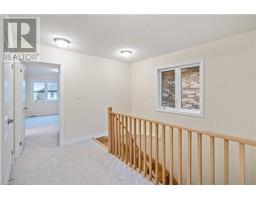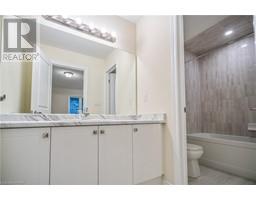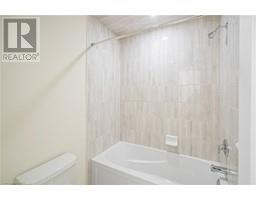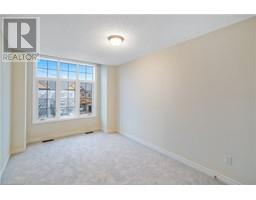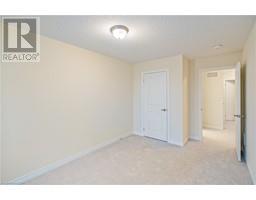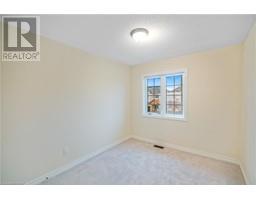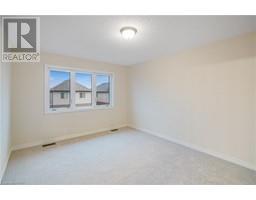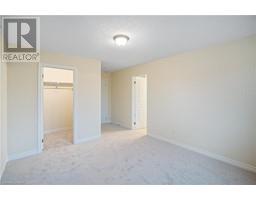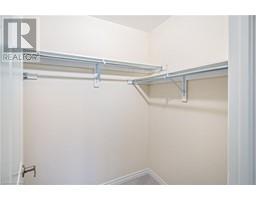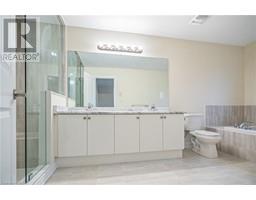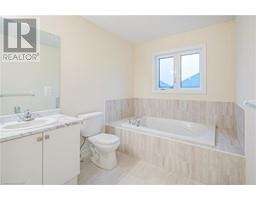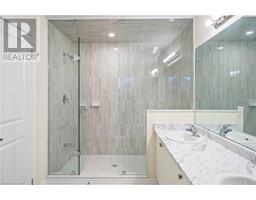75 Sapphire Way Thorold, Ontario L2V 0B8
3 Bedroom
3 Bathroom
1654
2 Level
Central Air Conditioning
Forced Air
$2,450 Monthly
Newly built end-unit townhouse for rent in the City of Thorold. The main level features a half-bath powder room, a combined kitchen and dining area, as well as a spacious living space. Upstairs, you'll find three bedrooms and two bathrooms, with the master bedroom boasting a walk-in closet and ensuite. Located in the Rolling Meadows neighbourhood, this property is strategically positioned for easy access to amenities and is just a brief 10-minute drive to Brock University and Niagara College Niagara-on-the-Lake campus or a convenient 15-minute drive to the Welland Niagara College campus. (id:54464)
Property Details
| MLS® Number | 40519404 |
| Property Type | Single Family |
| Amenities Near By | Golf Nearby, Park, Place Of Worship, Playground, Public Transit, Schools |
| Community Features | School Bus |
| Parking Space Total | 3 |
Building
| Bathroom Total | 3 |
| Bedrooms Above Ground | 3 |
| Bedrooms Total | 3 |
| Age | New Building |
| Appliances | Dishwasher, Dryer, Refrigerator, Stove, Washer |
| Architectural Style | 2 Level |
| Basement Development | Unfinished |
| Basement Type | Full (unfinished) |
| Construction Style Attachment | Attached |
| Cooling Type | Central Air Conditioning |
| Exterior Finish | Brick |
| Half Bath Total | 1 |
| Heating Fuel | Natural Gas |
| Heating Type | Forced Air |
| Stories Total | 2 |
| Size Interior | 1654 |
| Type | Row / Townhouse |
| Utility Water | Municipal Water |
Parking
| Attached Garage |
Land
| Acreage | No |
| Land Amenities | Golf Nearby, Park, Place Of Worship, Playground, Public Transit, Schools |
| Sewer | Municipal Sewage System |
| Zoning Description | Rm-r3-5 |
Rooms
| Level | Type | Length | Width | Dimensions |
|---|---|---|---|---|
| Second Level | Full Bathroom | Measurements not available | ||
| Second Level | 4pc Bathroom | Measurements not available | ||
| Second Level | Bedroom | 9'0'' x 10'4'' | ||
| Second Level | Bedroom | 9'5'' x 12'5'' | ||
| Second Level | Bedroom | 11'5'' x 12'6'' | ||
| Main Level | 2pc Bathroom | Measurements not available | ||
| Main Level | Living Room | 10'10'' x 13'4'' | ||
| Main Level | Kitchen | 8'0'' x 10'4'' |
https://www.realtor.ca/real-estate/26338533/75-sapphire-way-thorold
Interested?
Contact us for more information


