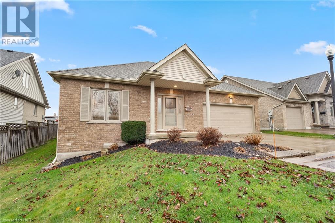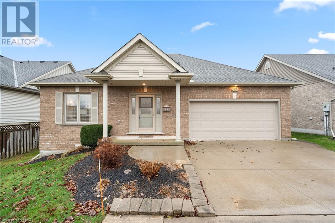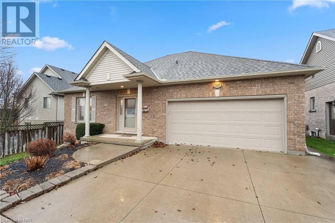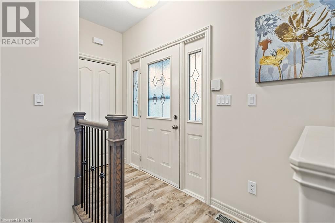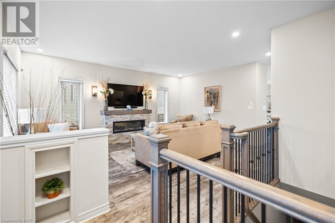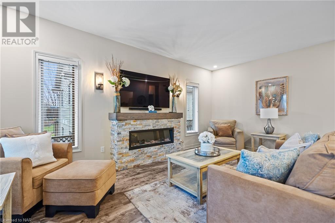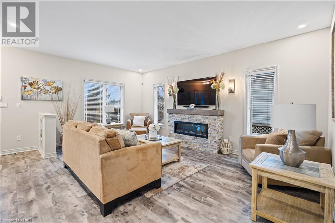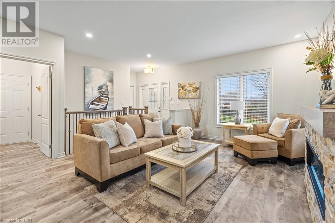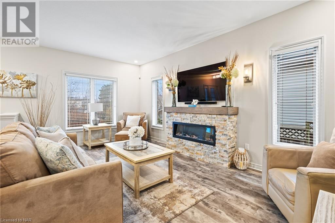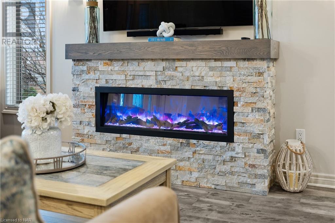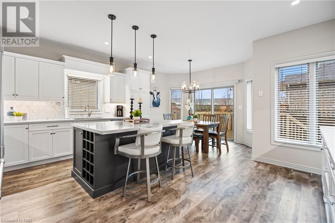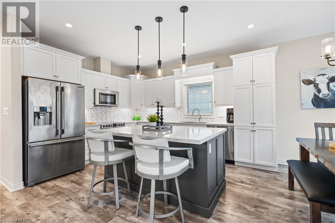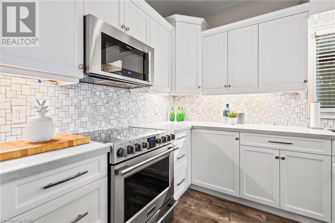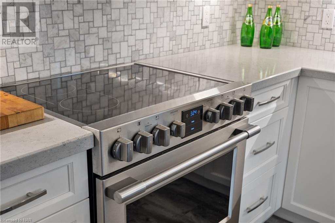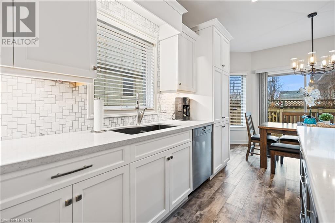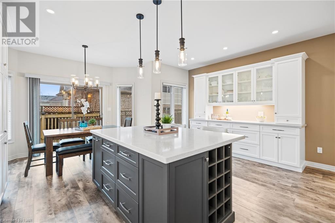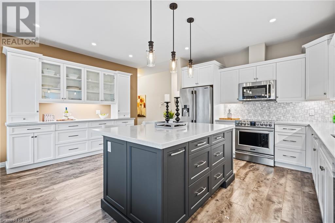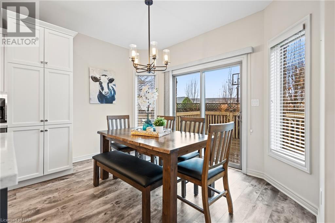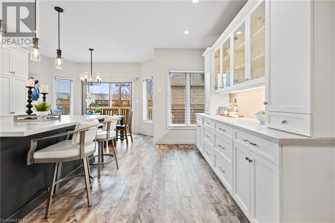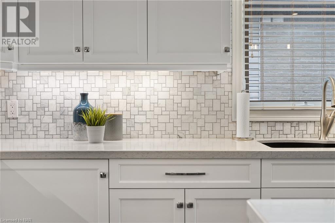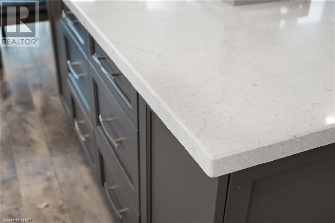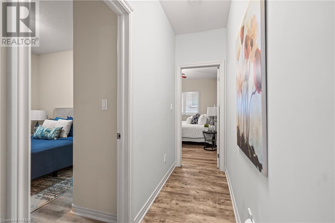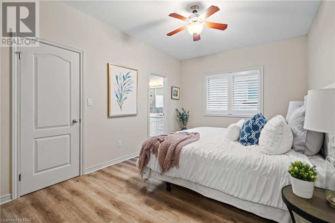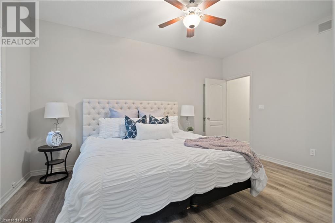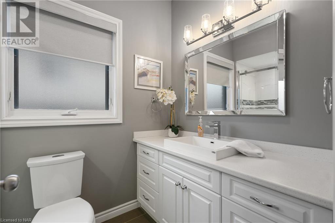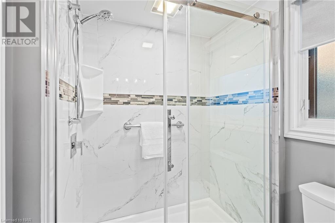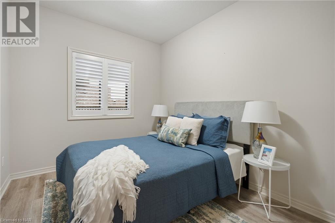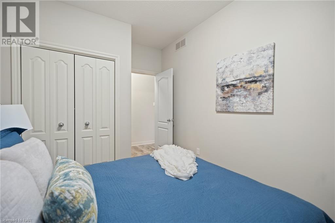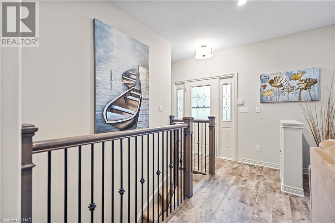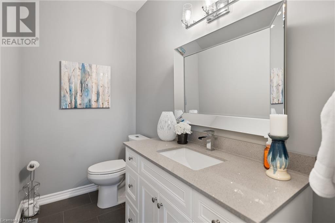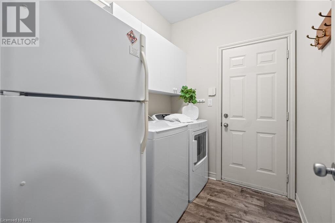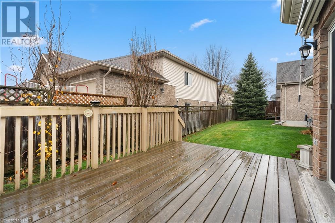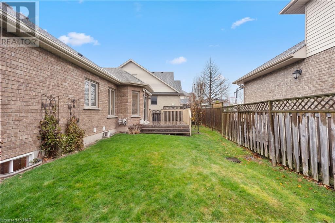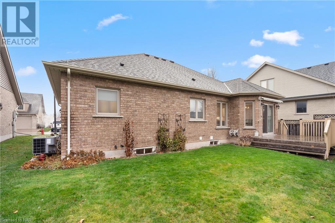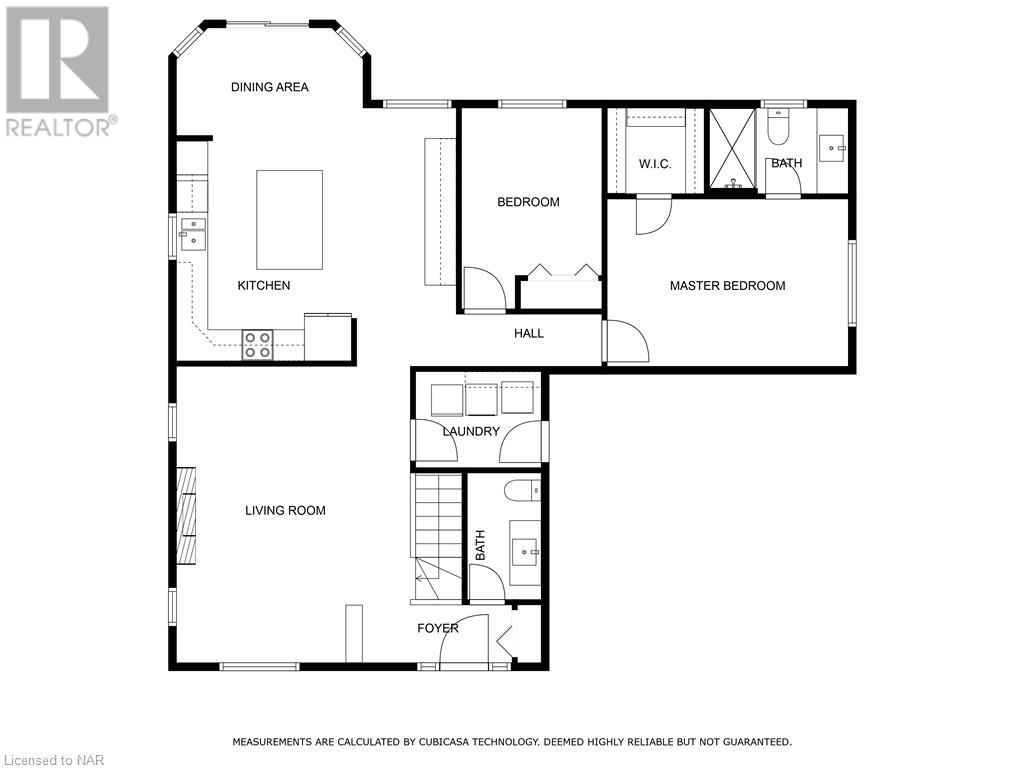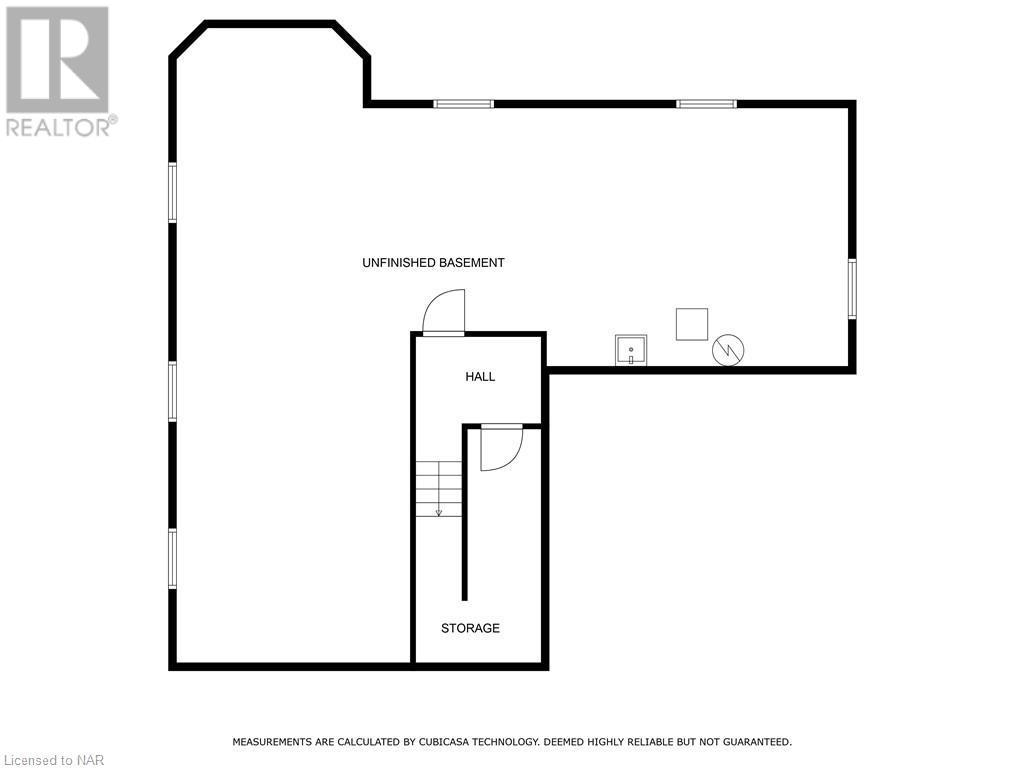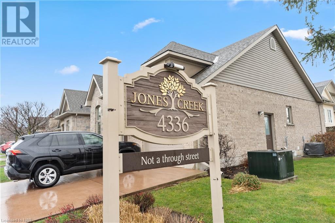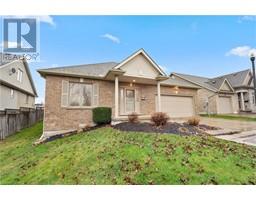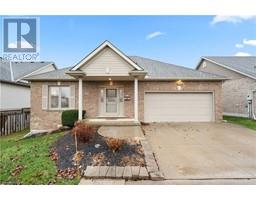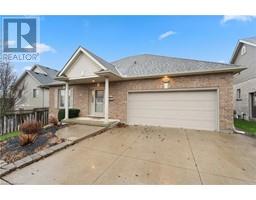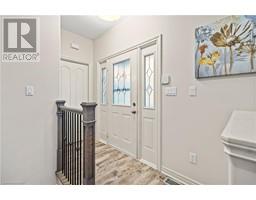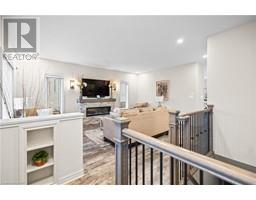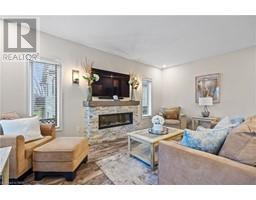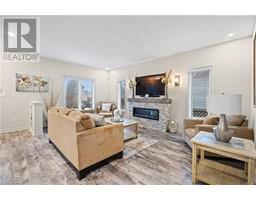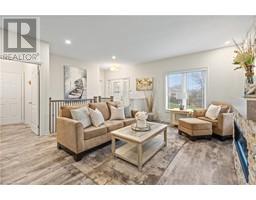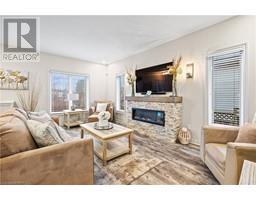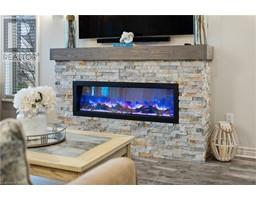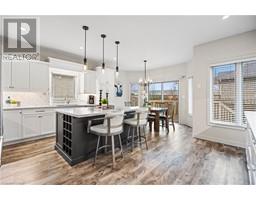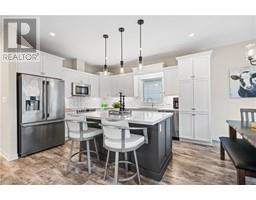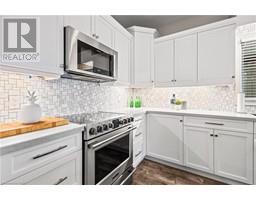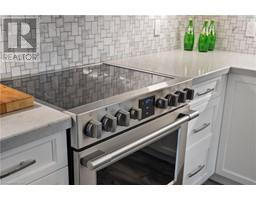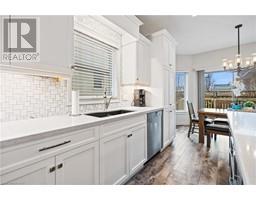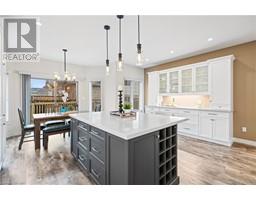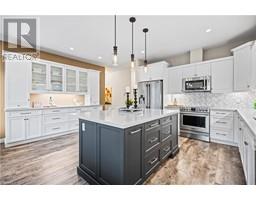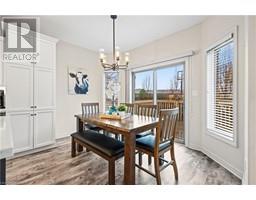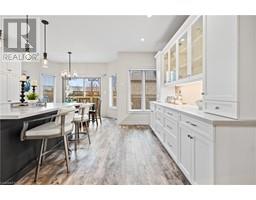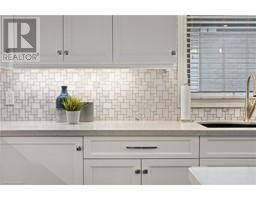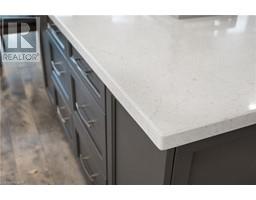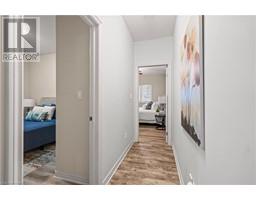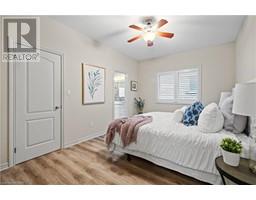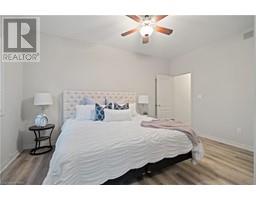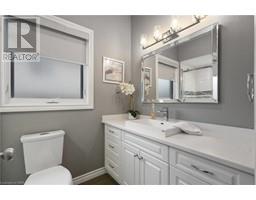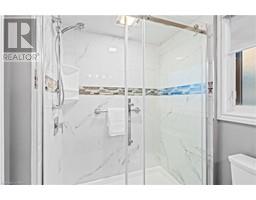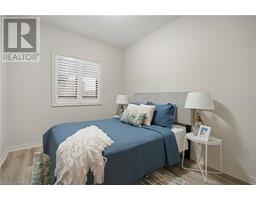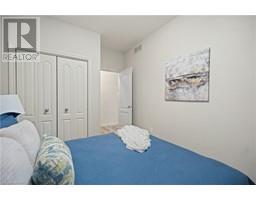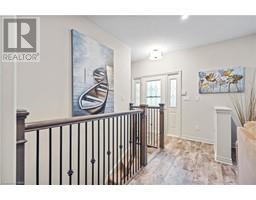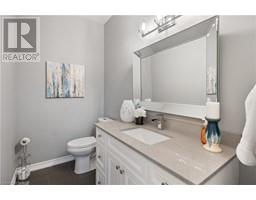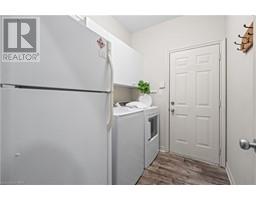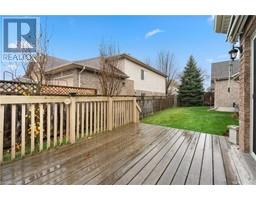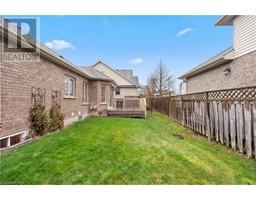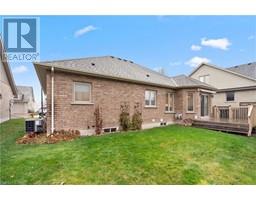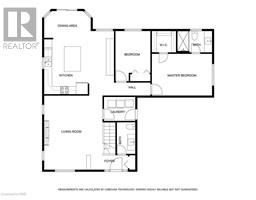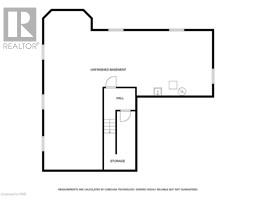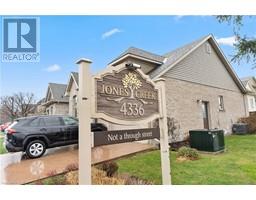4336 Kalar Road Unit# 7 Niagara Falls, Ontario L2H 1S8
$729,000Maintenance, Landscaping, Property Management, Other, See Remarks, Parking
$375 Monthly
Maintenance, Landscaping, Property Management, Other, See Remarks, Parking
$375 MonthlyIntroducing a rare gem in the prestigious Jones Creek community! This executive condominium complex in the sought-after north end of Niagara Falls is a haven of comfort and style. Boasting a unique distinction as THE ONLY DETACHED UNIT in the complex with a coveted double car garage and double car driveway, this 2 bedroom + 2 bath brick bungalow offers unparalleled convenience. Step into a sun-filled living room that exudes warmth, adorned with a stunning stone surround fireplace that sets the perfect ambiance. The designer eat-in kitchen is a culinary enthusiast's dream, featuring a central island, stainless steel appliances, solid surface counters, and a custom built-in hutch for extra storage. Slide open the doors to reveal a generous-sized deck, ideal for entertaining or enjoying peaceful moments. The primary bedroom is a retreat in itself, offering a spacious walk-in closet and a luxurious 3-piece ensuite bathroom with a stand-up shower. Another well-proportioned bedroom, main floor laundry with direct access to the garage, and an unfinished basement awaiting your creative touch complete the layout. Lower monthly maintenance fees cover all of the essentials. Multiple updates throughout. An unfinished lower level awaits your designer touch. Convenient and practical location that allows easy access to all amenities, highways and more. Ready for immediate occupancy, this unit stands as a testament to impeccable design and functionality, awaiting its new homeowner. (id:54464)
Property Details
| MLS® Number | 40519146 |
| Property Type | Single Family |
| Amenities Near By | Public Transit, Schools |
| Community Features | School Bus |
| Equipment Type | Water Heater |
| Features | Sump Pump, Automatic Garage Door Opener |
| Parking Space Total | 4 |
| Rental Equipment Type | Water Heater |
Building
| Bathroom Total | 2 |
| Bedrooms Above Ground | 2 |
| Bedrooms Total | 2 |
| Appliances | Dryer, Microwave, Refrigerator, Stove, Washer |
| Architectural Style | Bungalow |
| Basement Development | Unfinished |
| Basement Type | Full (unfinished) |
| Construction Style Attachment | Detached |
| Cooling Type | Central Air Conditioning |
| Exterior Finish | Brick, Vinyl Siding |
| Fireplace Present | Yes |
| Fireplace Total | 1 |
| Half Bath Total | 1 |
| Heating Fuel | Natural Gas |
| Heating Type | Forced Air |
| Stories Total | 1 |
| Size Interior | 1300 |
| Type | House |
| Utility Water | Municipal Water |
Parking
| Attached Garage |
Land
| Acreage | No |
| Land Amenities | Public Transit, Schools |
| Sewer | Municipal Sewage System |
| Zoning Description | R4 |
Rooms
| Level | Type | Length | Width | Dimensions |
|---|---|---|---|---|
| Main Level | 2pc Bathroom | Measurements not available | ||
| Main Level | Full Bathroom | Measurements not available | ||
| Main Level | Laundry Room | 7'11'' x 6'0'' | ||
| Main Level | Bedroom | 10'4'' x 9'0'' | ||
| Main Level | Primary Bedroom | 14'10'' x 10'6'' | ||
| Main Level | Eat In Kitchen | 21'4'' x 17'7'' | ||
| Main Level | Living Room | 18'10'' x 14'10'' |
https://www.realtor.ca/real-estate/26336720/4336-kalar-road-unit-7-niagara-falls
Interested?
Contact us for more information


