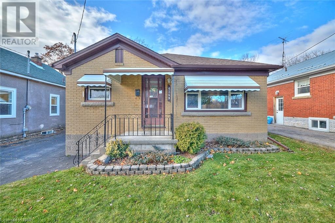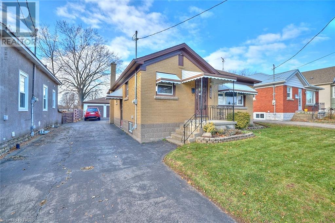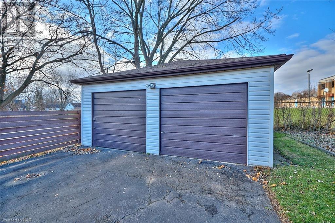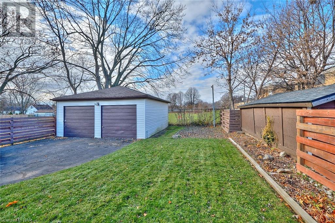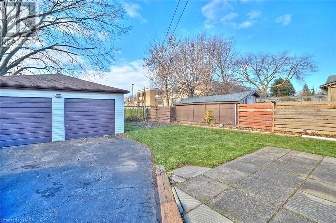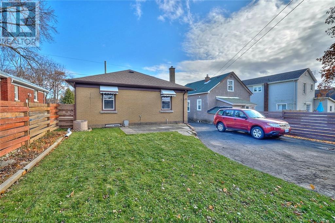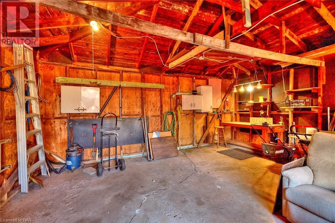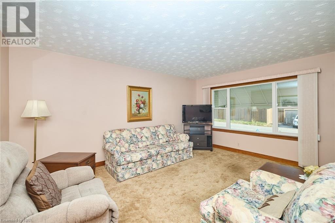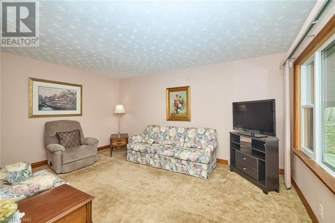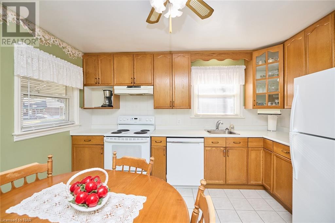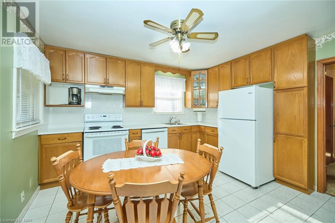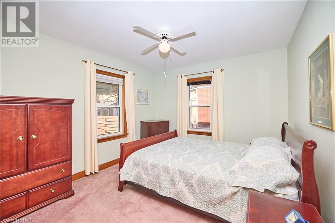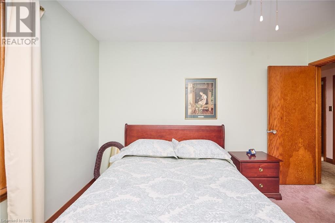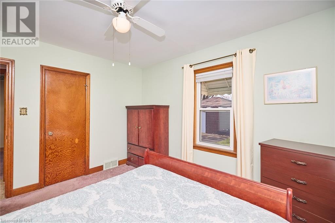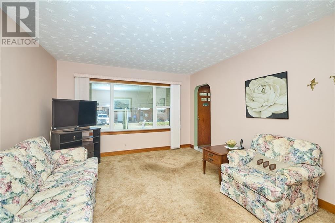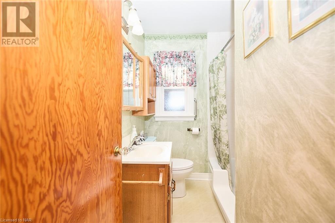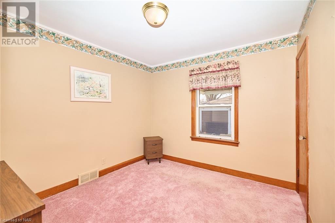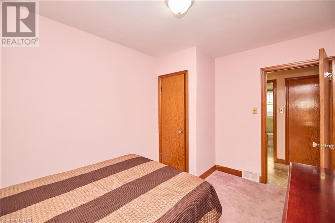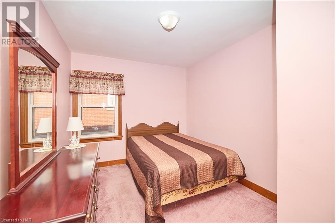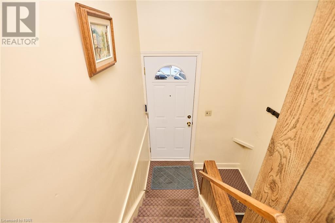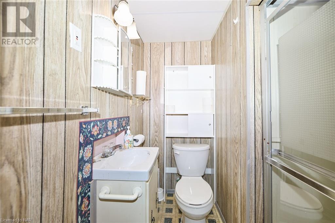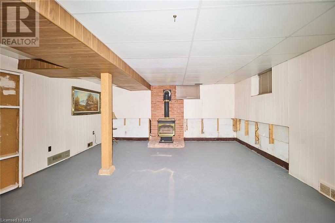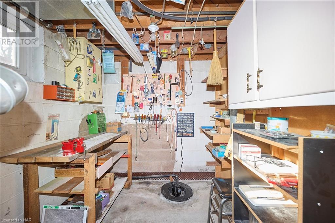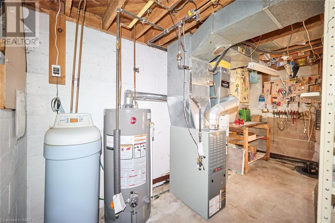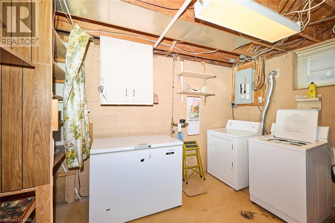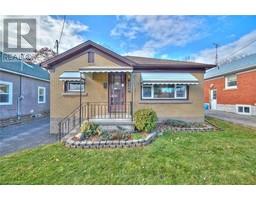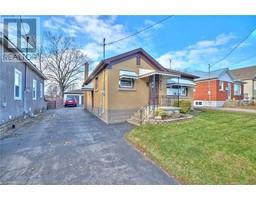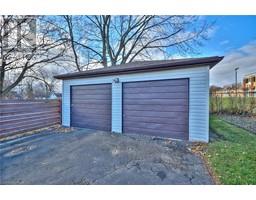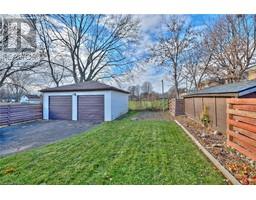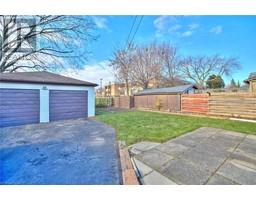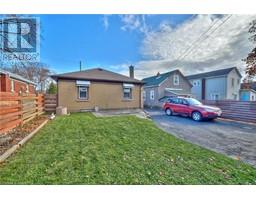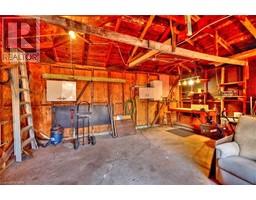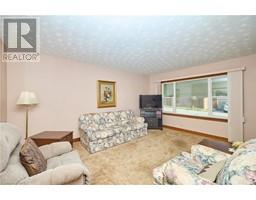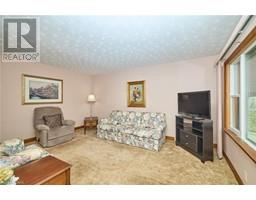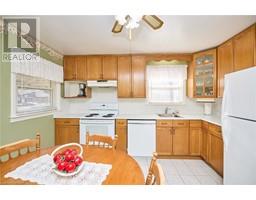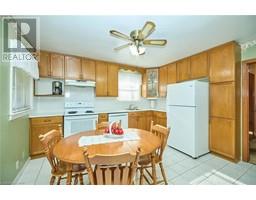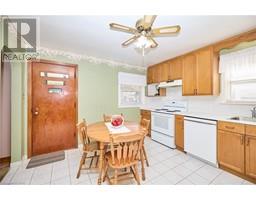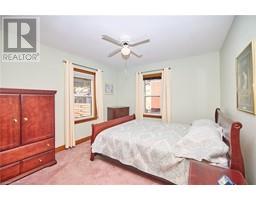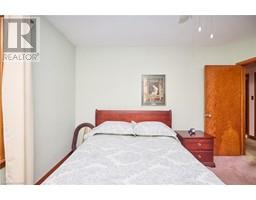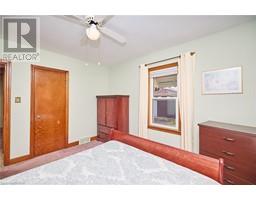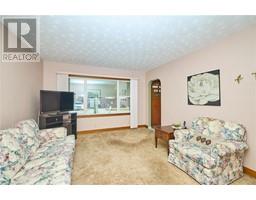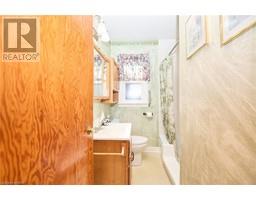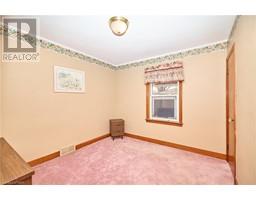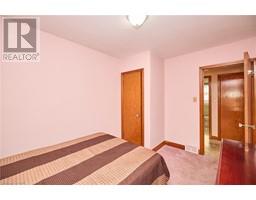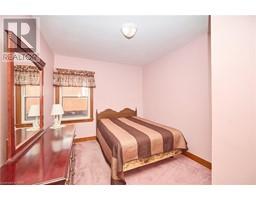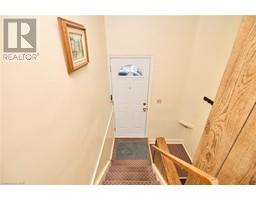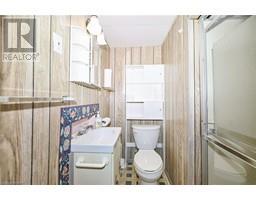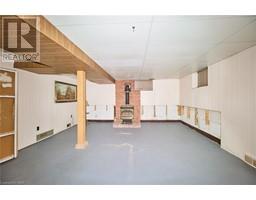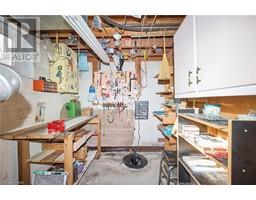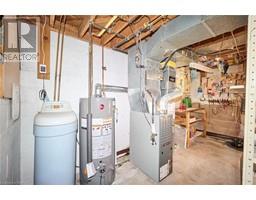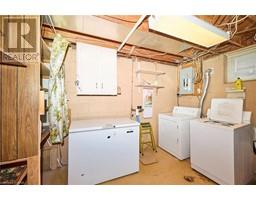4 Bedroom
2 Bathroom
1015
Bungalow
Central Air Conditioning
Forced Air
$529,000
Well maintained 3 bedroom brick bungalow (1015 sq.ft.) with double car garage on quiet street. Great home for families as it backs onto school, or anyone looking to downsize from something larger. Bright eat in kitchen with many cabinets, cozy formal living room, 3 good sized bedrooms, (hardwood under carpeting), 4 piece bath and closet space all on main floor. Separate entrance to basement which is partially finished with recroom, second bathroom, bedroom, laundry and utility room (will need flooring). Many updates over the years including roof 2019, replacement windows, breaker panel, furnace and AC 2005. Many extras as well: water softener, sump pump, 6 appliances included. This can all be found in walking distance to every amenity, close to QEW and schools. Property has been enjoyed by the same family for 50 years. (id:54464)
Property Details
|
MLS® Number
|
40505253 |
|
Property Type
|
Single Family |
|
Amenities Near By
|
Park, Public Transit, Schools, Shopping |
|
Features
|
Paved Driveway, Sump Pump |
|
Parking Space Total
|
8 |
Building
|
Bathroom Total
|
2 |
|
Bedrooms Above Ground
|
3 |
|
Bedrooms Below Ground
|
1 |
|
Bedrooms Total
|
4 |
|
Appliances
|
Dishwasher, Dryer, Freezer, Refrigerator, Stove, Water Softener, Washer |
|
Architectural Style
|
Bungalow |
|
Basement Development
|
Partially Finished |
|
Basement Type
|
Full (partially Finished) |
|
Constructed Date
|
1953 |
|
Construction Style Attachment
|
Detached |
|
Cooling Type
|
Central Air Conditioning |
|
Exterior Finish
|
Brick |
|
Heating Fuel
|
Natural Gas |
|
Heating Type
|
Forced Air |
|
Stories Total
|
1 |
|
Size Interior
|
1015 |
|
Type
|
House |
|
Utility Water
|
Municipal Water |
Parking
Land
|
Acreage
|
No |
|
Fence Type
|
Partially Fenced |
|
Land Amenities
|
Park, Public Transit, Schools, Shopping |
|
Sewer
|
Municipal Sewage System |
|
Size Depth
|
112 Ft |
|
Size Frontage
|
40 Ft |
|
Size Total Text
|
Under 1/2 Acre |
|
Zoning Description
|
R1e |
Rooms
| Level |
Type |
Length |
Width |
Dimensions |
|
Basement |
Utility Room |
|
|
16'7'' x 7'5'' |
|
Basement |
Laundry Room |
|
|
12'12'' x 9'2'' |
|
Basement |
3pc Bathroom |
|
|
Measurements not available |
|
Basement |
Bedroom |
|
|
12'11'' x 11'7'' |
|
Basement |
Recreation Room |
|
|
22'3'' x 16'7'' |
|
Main Level |
4pc Bathroom |
|
|
Measurements not available |
|
Main Level |
Bedroom |
|
|
10'3'' x 9'8'' |
|
Main Level |
Bedroom |
|
|
11'8'' x 8'11'' |
|
Main Level |
Primary Bedroom |
|
|
11'11'' x 10'8'' |
|
Main Level |
Eat In Kitchen |
|
|
12'7'' x 12'0'' |
|
Main Level |
Living Room |
|
|
15'10'' x 11'11'' |
https://www.realtor.ca/real-estate/26334836/6259-franklin-avenue-niagara-falls


