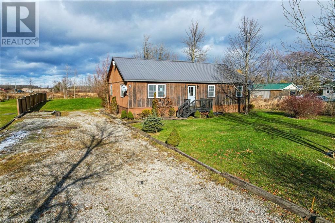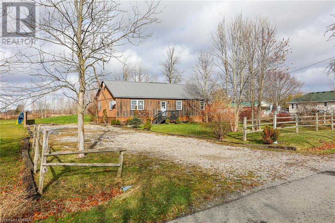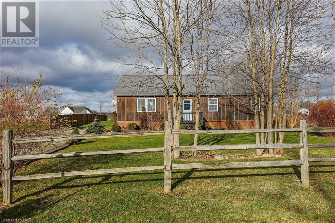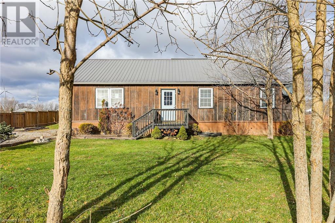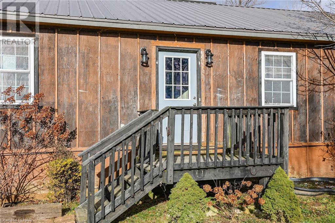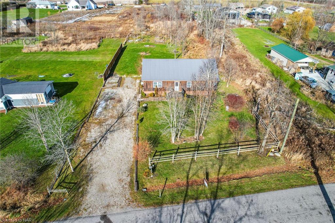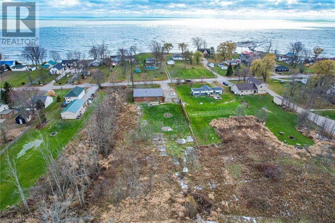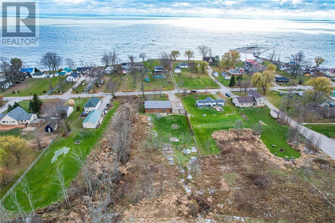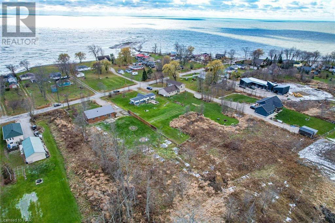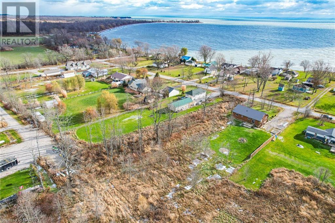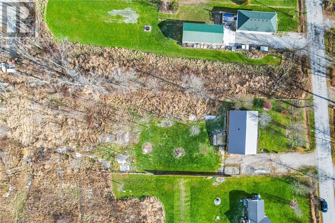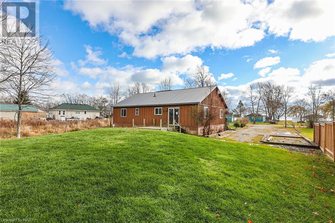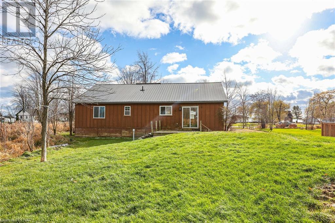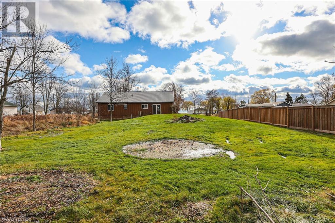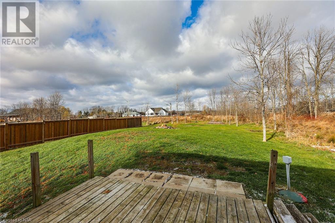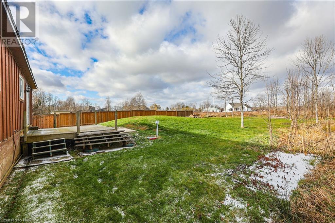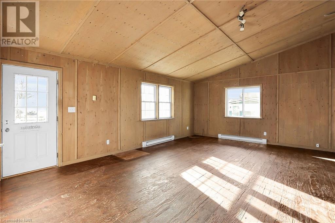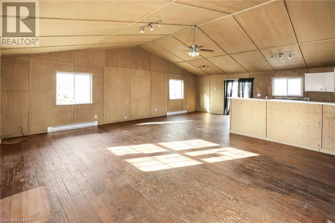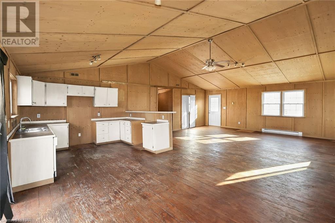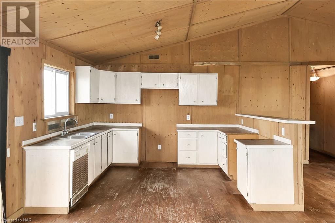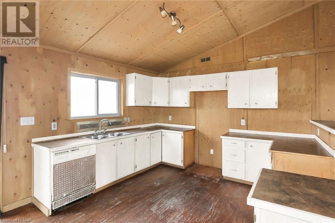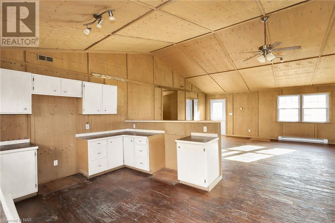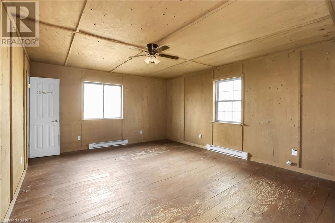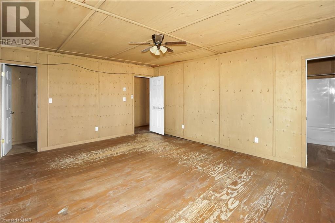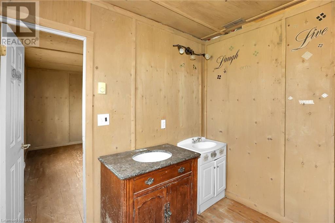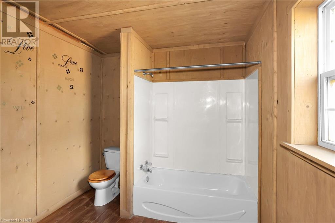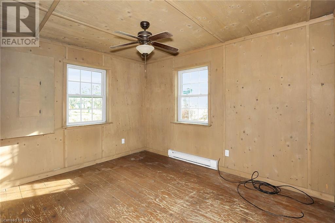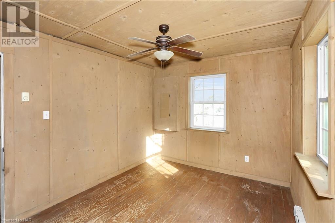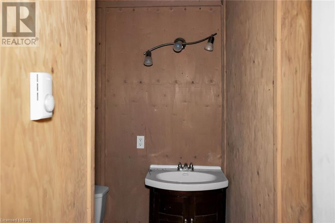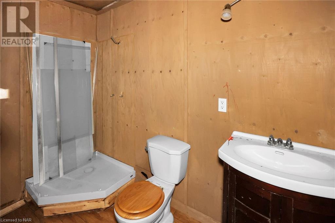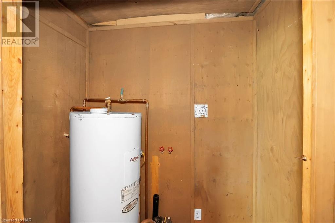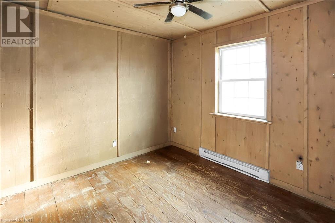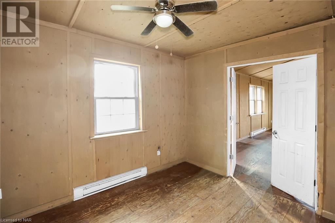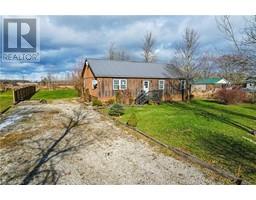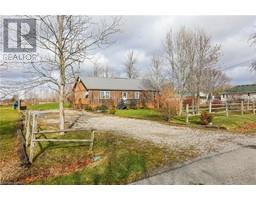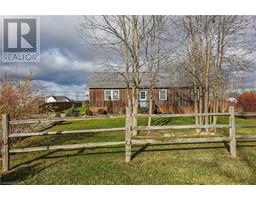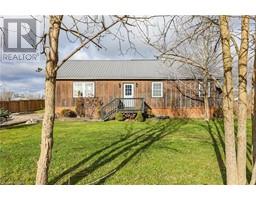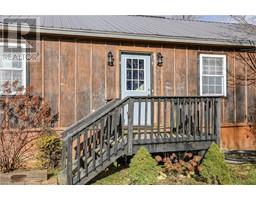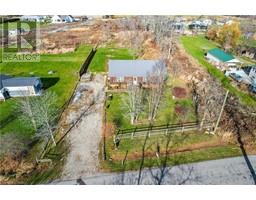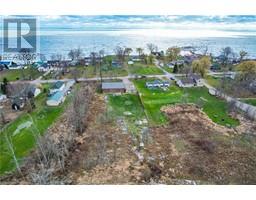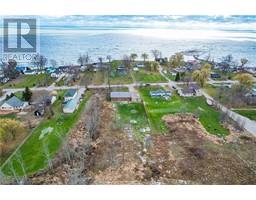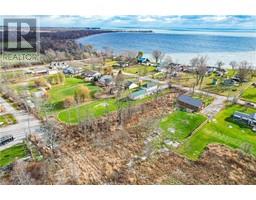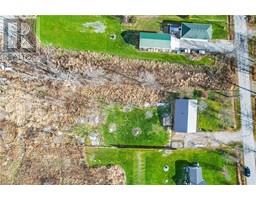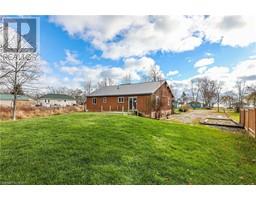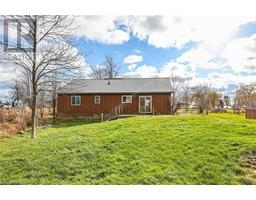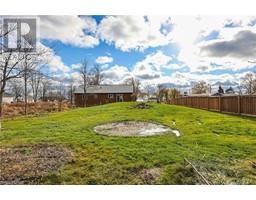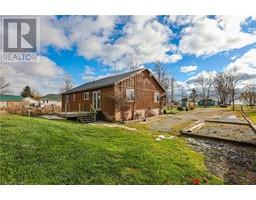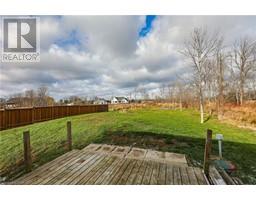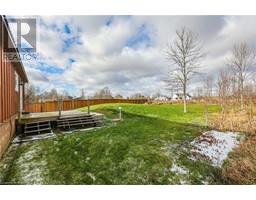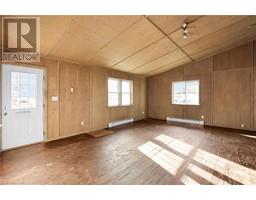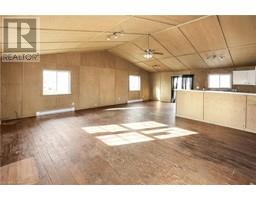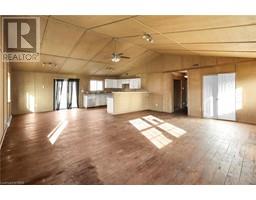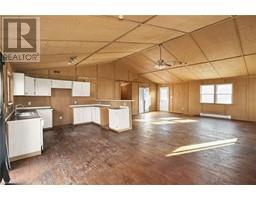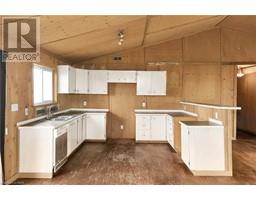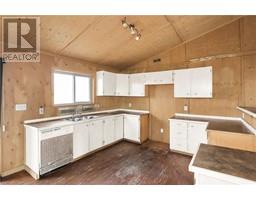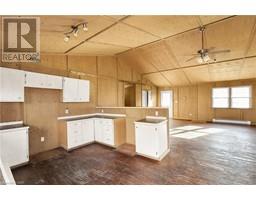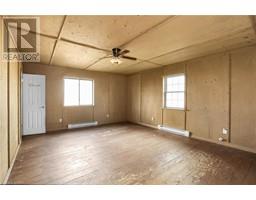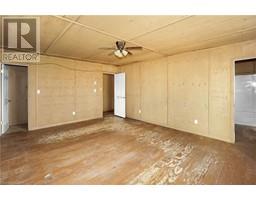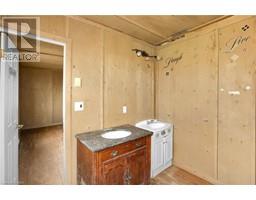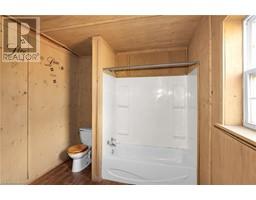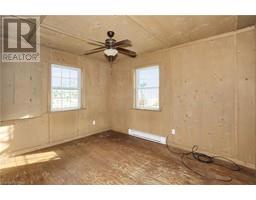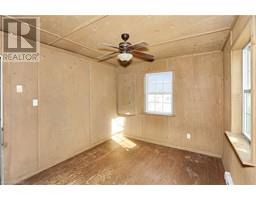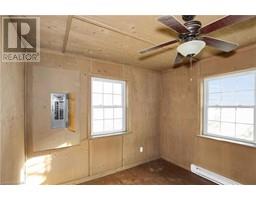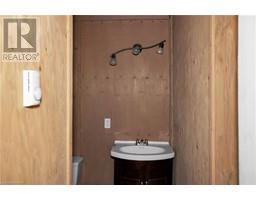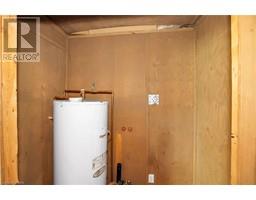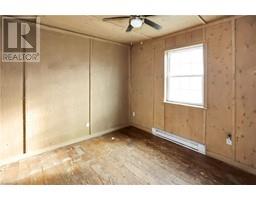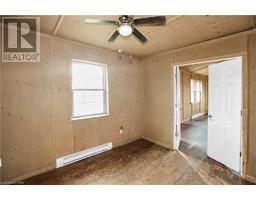28 Horseshoe Bay Road Haldimand, Ontario N1A 2W8
2 Bedroom
2 Bathroom
1536
Bungalow
None
Baseboard Heaters
$499,000
Nestled on a large picturesque lot with peek-a-boo views of Lake Erie, this raised bungalow offers an idyllic location and good bones. Built in 2011 with a metal roof, large principal rooms and an open concept kitchen-dining area with patio doors to the deck beyond, this 3 bedroom 2 bath home is the perfect candidate for revitalization. With ample parking, southern exposure and gorgeous views from every window, this little gem offers over 1500 square feet all on one level. Offered under Power of Sale, please contact the Listing Agent for additional information on this unique opportunity. (id:54464)
Property Details
| MLS® Number | 40518039 |
| Property Type | Single Family |
| Amenities Near By | Beach, Golf Nearby, Hospital |
| Community Features | Quiet Area |
| Equipment Type | Water Heater |
| Features | Cul-de-sac, Crushed Stone Driveway, No Driveway, Country Residential |
| Parking Space Total | 6 |
| Rental Equipment Type | Water Heater |
Building
| Bathroom Total | 2 |
| Bedrooms Above Ground | 2 |
| Bedrooms Total | 2 |
| Architectural Style | Bungalow |
| Basement Development | Unfinished |
| Basement Type | Crawl Space (unfinished) |
| Constructed Date | 2011 |
| Construction Material | Wood Frame |
| Construction Style Attachment | Detached |
| Cooling Type | None |
| Exterior Finish | Wood |
| Foundation Type | Piled |
| Half Bath Total | 1 |
| Heating Fuel | Electric |
| Heating Type | Baseboard Heaters |
| Stories Total | 1 |
| Size Interior | 1536 |
| Type | House |
| Utility Water | Cistern |
Land
| Access Type | Road Access |
| Acreage | No |
| Land Amenities | Beach, Golf Nearby, Hospital |
| Sewer | Septic System |
| Size Depth | 325 Ft |
| Size Frontage | 99 Ft |
| Size Total Text | 1/2 - 1.99 Acres |
| Zoning Description | D A6f1 |
Rooms
| Level | Type | Length | Width | Dimensions |
|---|---|---|---|---|
| Main Level | Den | 10'5'' x 9'8'' | ||
| Main Level | Bedroom | 9'8'' x 12'4'' | ||
| Main Level | 3pc Bathroom | 8'0'' x 9'0'' | ||
| Main Level | Full Bathroom | 9'1'' x 8'5'' | ||
| Main Level | Primary Bedroom | 17'2'' x 13'11'' | ||
| Main Level | Dining Room | 13'0'' x 13'7'' | ||
| Main Level | Eat In Kitchen | 10'0'' x 13'0'' | ||
| Main Level | Living Room | 23'5'' x 18'0'' |
https://www.realtor.ca/real-estate/26334117/28-horseshoe-bay-road-haldimand
Interested?
Contact us for more information


