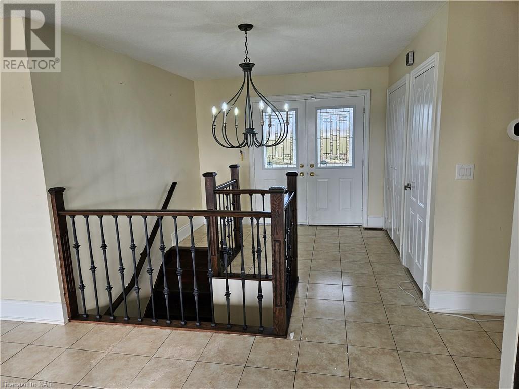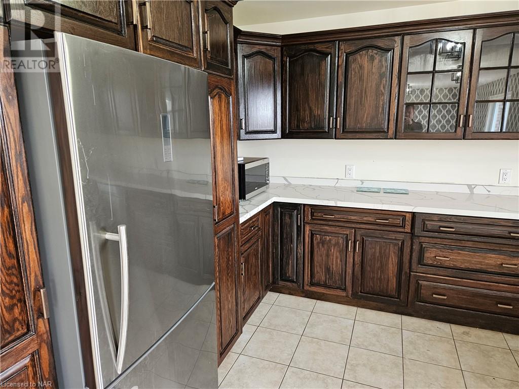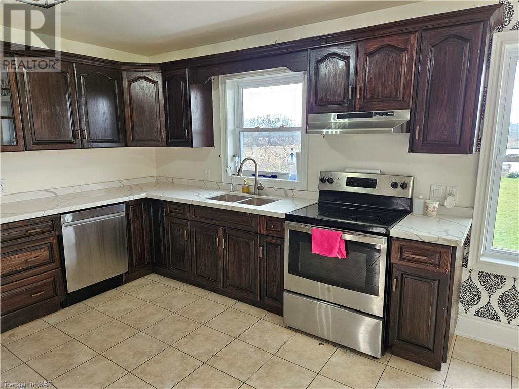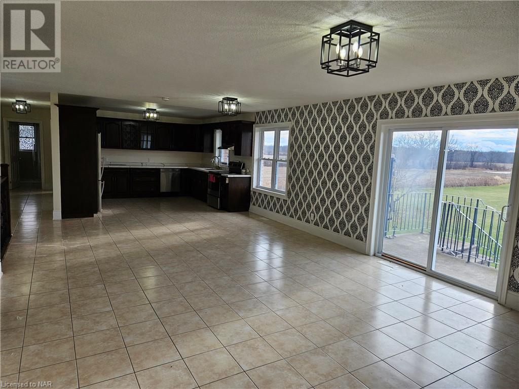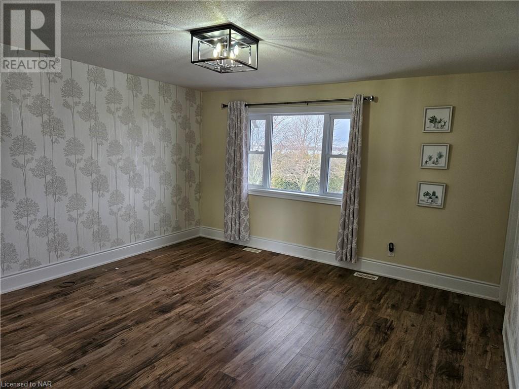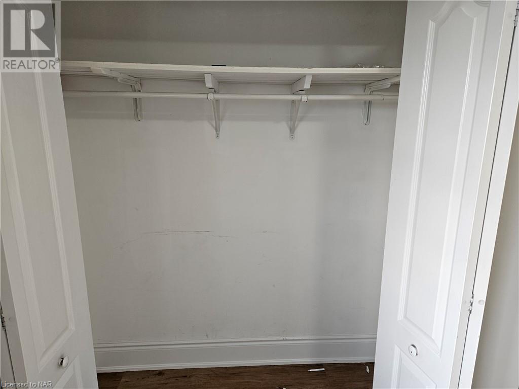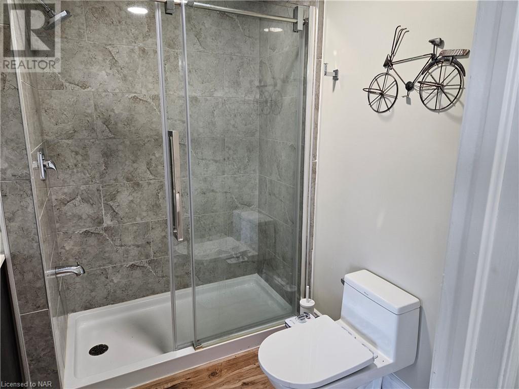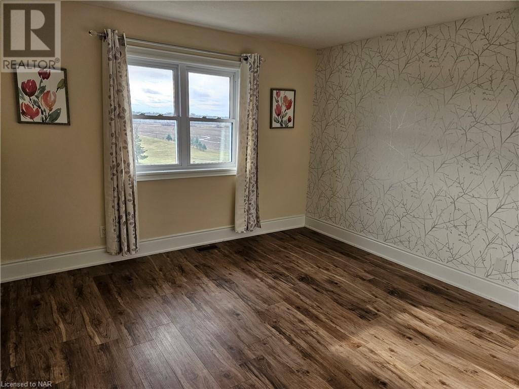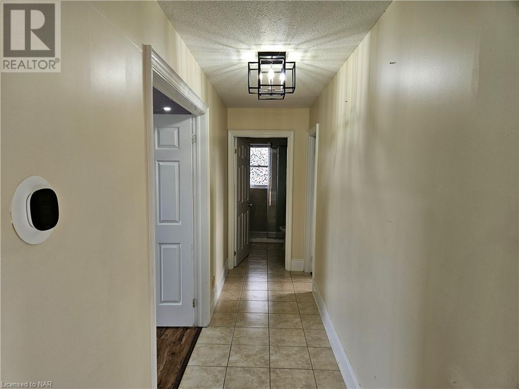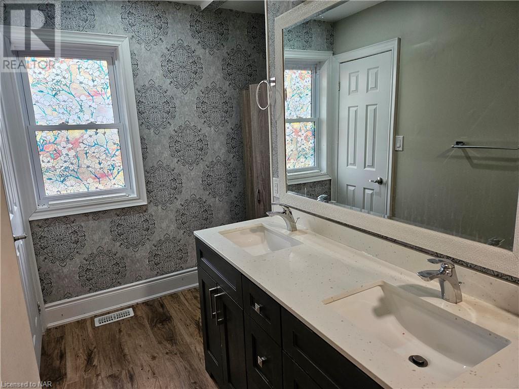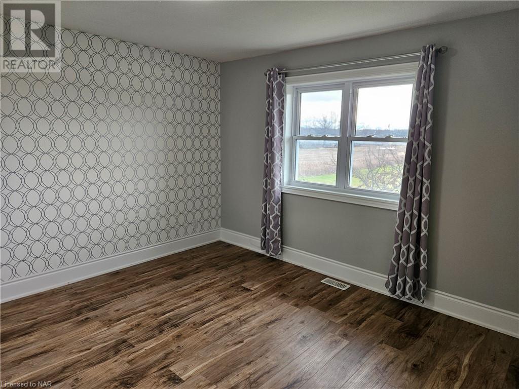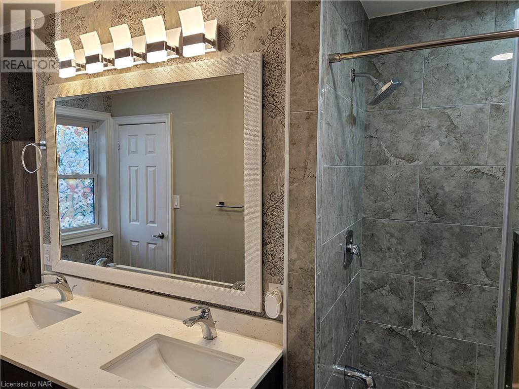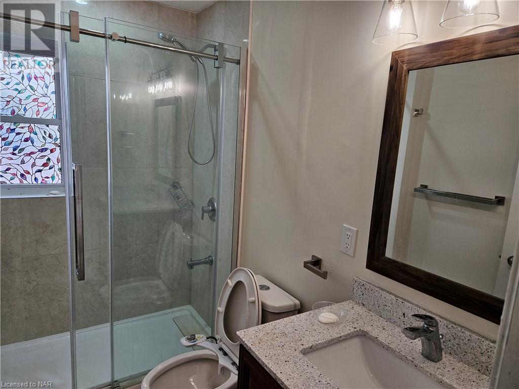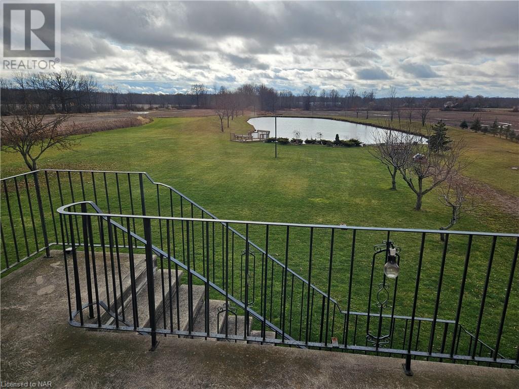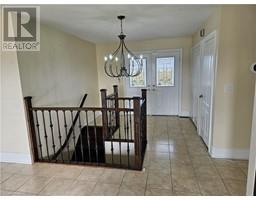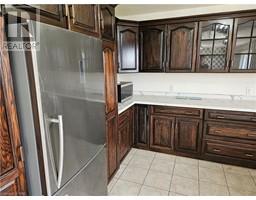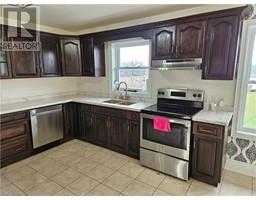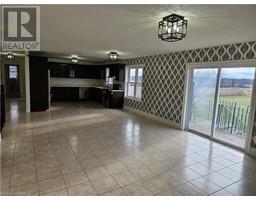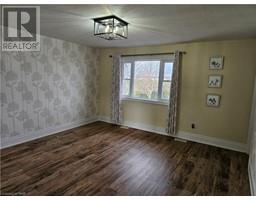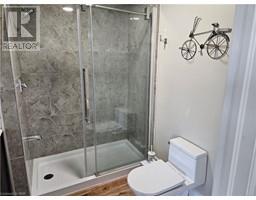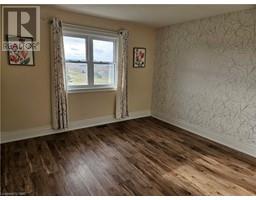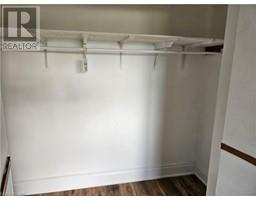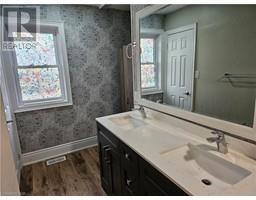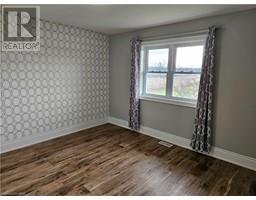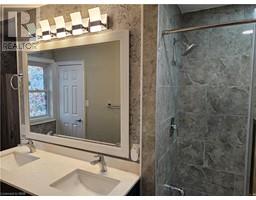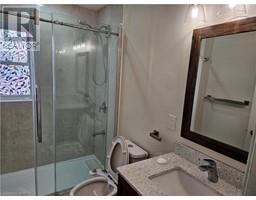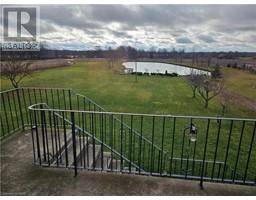4 Bedroom
3 Bathroom
2000
Raised Bungalow
Central Air Conditioning
Forced Air
Acreage
$2,800 Monthly
Insurance, Landscaping, Other, See Remarks
Your chance for country living. This beautiful upper, 4 bedroom, 3 bathroom, 2,000 square foot apartment is available immediately. It boasts plenty of living space, a walkout to your own private balcony overlooking a private pond and 20 acres of of landscape. The space is beautifully finished, comfortable, quiet, and spacious. The modern décor and open living area is a must see. Located at the corner of Hwy. 24 and Foss Road, in highly sought after Fenwick it is truly rural comfort at its best with the added bonus of nearby shopping, golf, green space, parks, schools and highway access. Give me a call today to set up your private showing. (id:54464)
Property Details
|
MLS® Number
|
40519395 |
|
Property Type
|
Single Family |
|
Amenities Near By
|
Golf Nearby, Place Of Worship, Playground, Schools, Shopping |
|
Community Features
|
Quiet Area, School Bus |
|
Equipment Type
|
None |
|
Features
|
Corner Site, Conservation/green Belt, Balcony, Country Residential, No Pet Home, Sump Pump |
|
Parking Space Total
|
3 |
|
Rental Equipment Type
|
None |
Building
|
Bathroom Total
|
3 |
|
Bedrooms Above Ground
|
4 |
|
Bedrooms Total
|
4 |
|
Appliances
|
Dishwasher, Microwave, Refrigerator, Stove, Hood Fan, Window Coverings |
|
Architectural Style
|
Raised Bungalow |
|
Basement Type
|
None |
|
Construction Material
|
Concrete Block, Concrete Walls |
|
Construction Style Attachment
|
Detached |
|
Cooling Type
|
Central Air Conditioning |
|
Exterior Finish
|
Brick, Concrete |
|
Foundation Type
|
Poured Concrete |
|
Heating Fuel
|
Natural Gas |
|
Heating Type
|
Forced Air |
|
Stories Total
|
1 |
|
Size Interior
|
2000 |
|
Type
|
House |
|
Utility Water
|
Dug Well |
Parking
Land
|
Access Type
|
Road Access, Highway Access |
|
Acreage
|
Yes |
|
Land Amenities
|
Golf Nearby, Place Of Worship, Playground, Schools, Shopping |
|
Sewer
|
Septic System |
|
Size Frontage
|
850 Ft |
|
Size Total Text
|
10 - 24.99 Acres |
|
Zoning Description
|
Ag |
Rooms
| Level |
Type |
Length |
Width |
Dimensions |
|
Second Level |
3pc Bathroom |
|
|
14'3'' x 7'6'' |
|
Second Level |
3pc Bathroom |
|
|
8'3'' x 5'3'' |
|
Second Level |
Living Room |
|
|
25'6'' x 15'6'' |
|
Second Level |
Bedroom |
|
|
14'0'' x 12'0'' |
|
Second Level |
Bedroom |
|
|
12'0'' x 11'6'' |
|
Second Level |
Primary Bedroom |
|
|
14'3'' x 14'3'' |
|
Second Level |
3pc Bathroom |
|
|
8'5'' x 7'5'' |
|
Second Level |
Bedroom |
|
|
12'0'' x 22'3'' |
|
Second Level |
Kitchen |
|
|
13'3'' x 11'3'' |
Utilities
|
Cable
|
Available |
|
Telephone
|
Available |
https://www.realtor.ca/real-estate/26332188/1010-foss-road-fenwick


