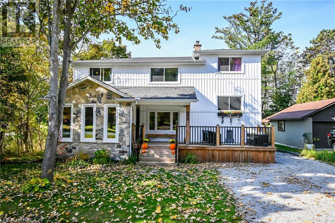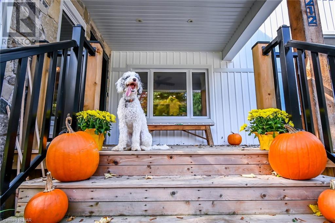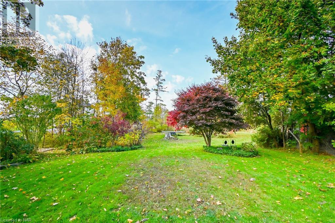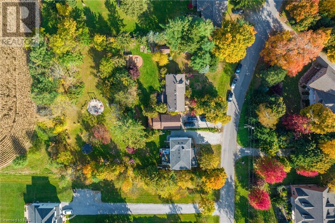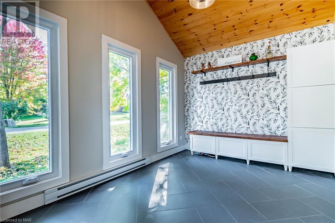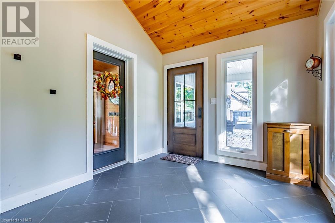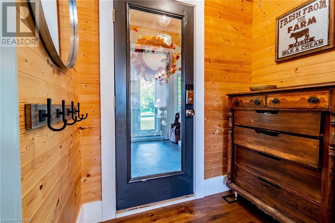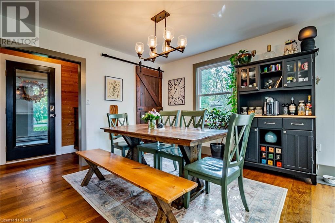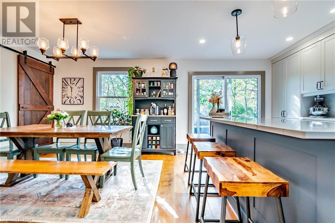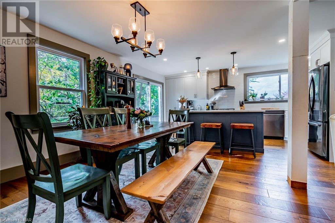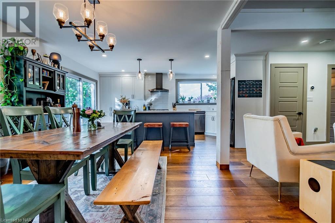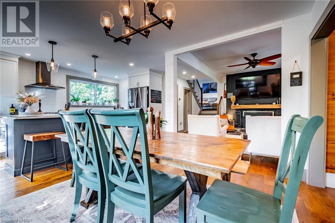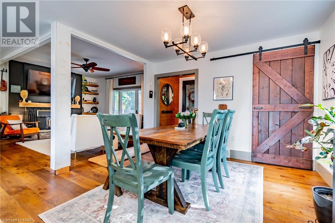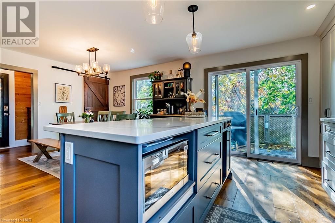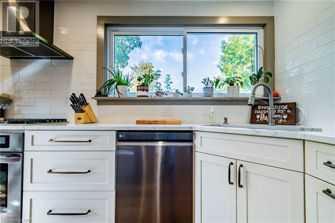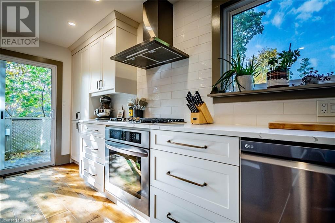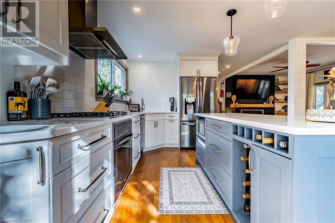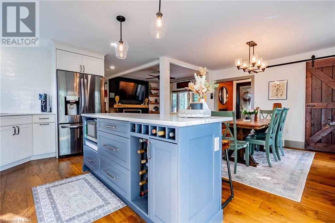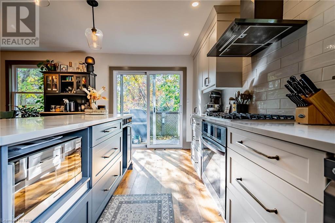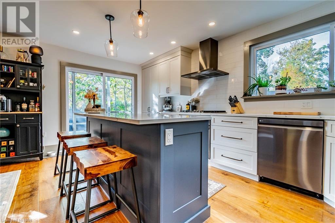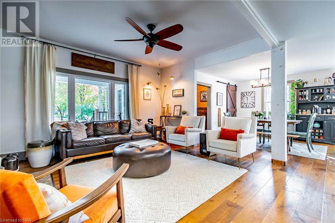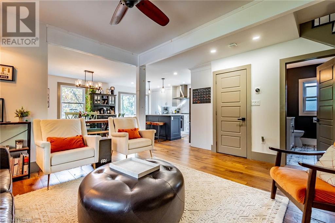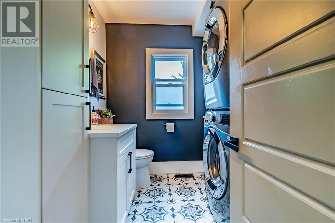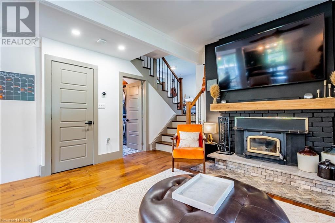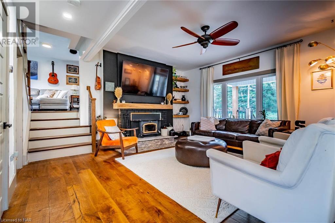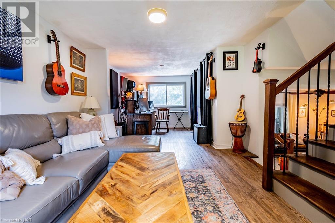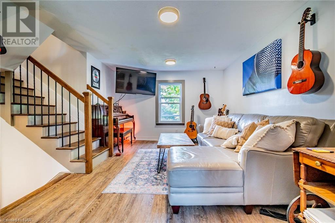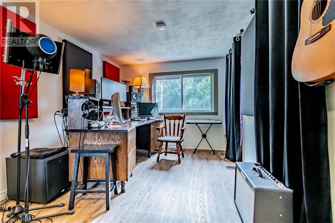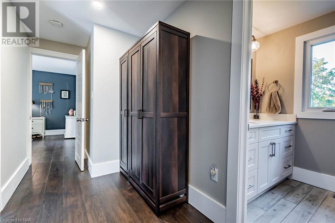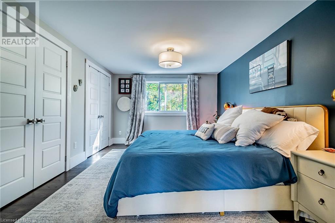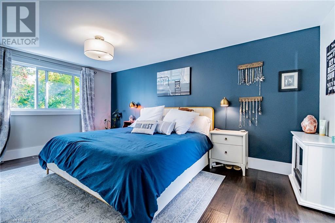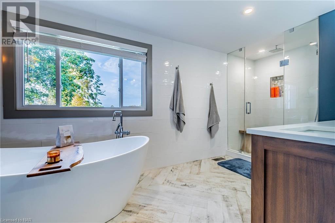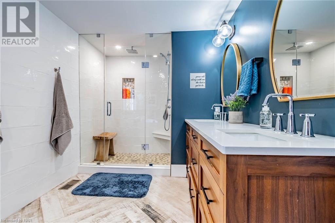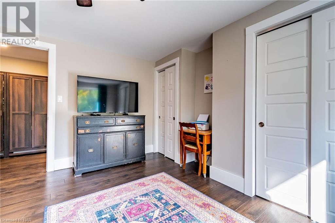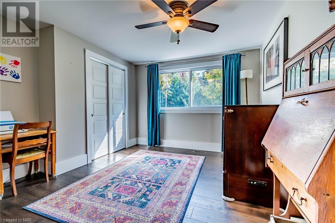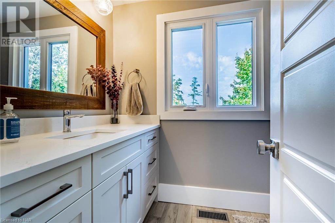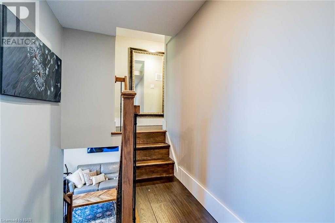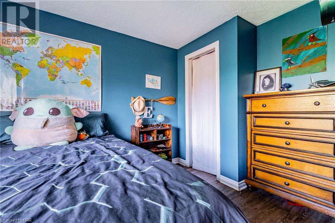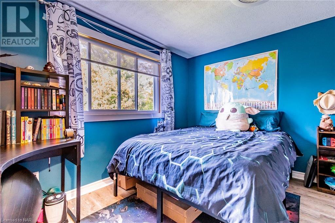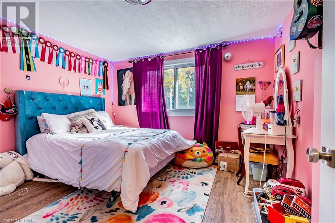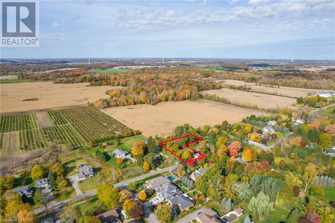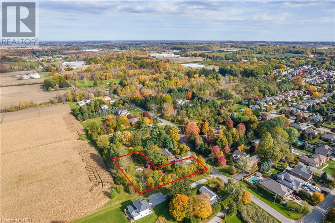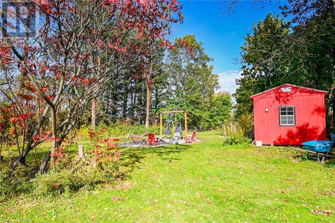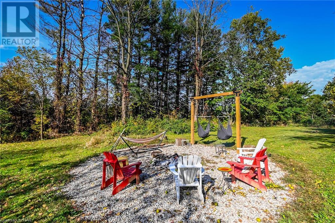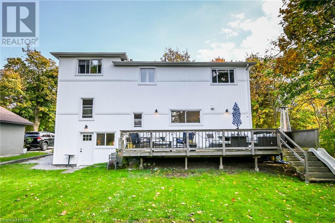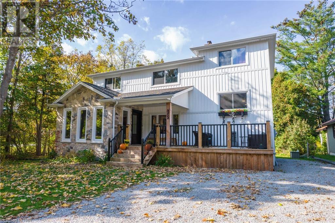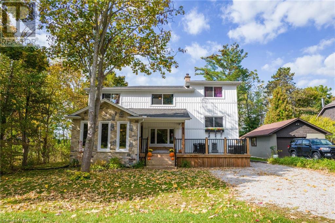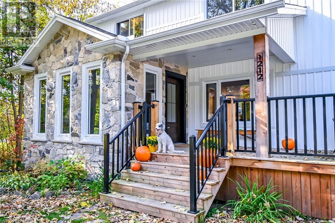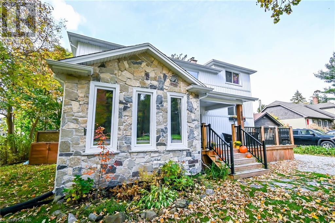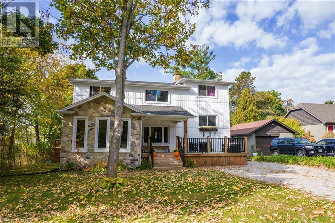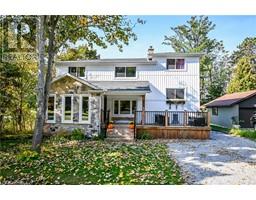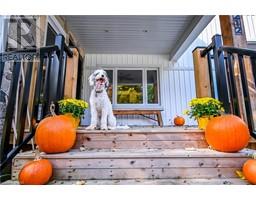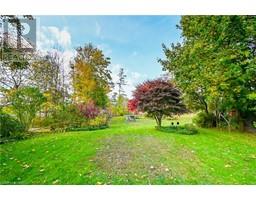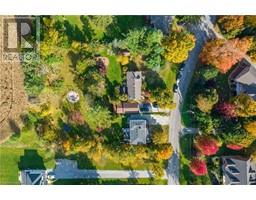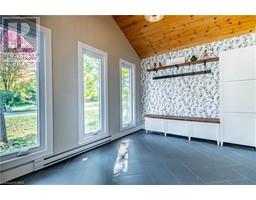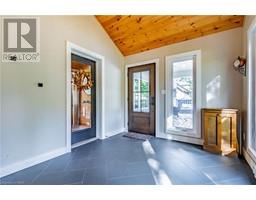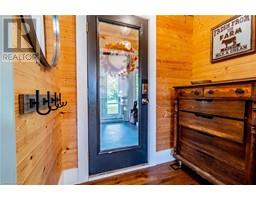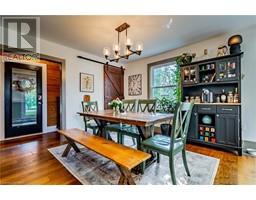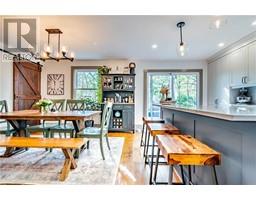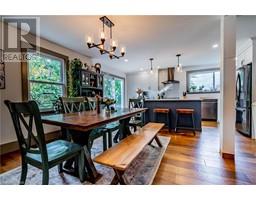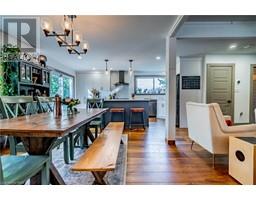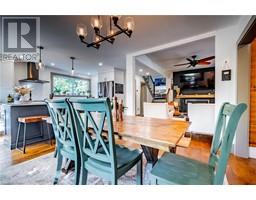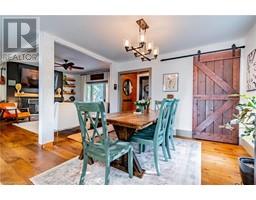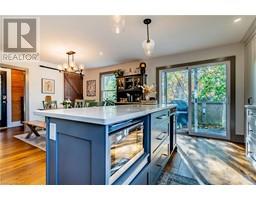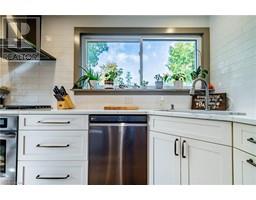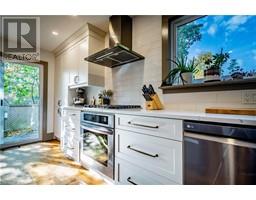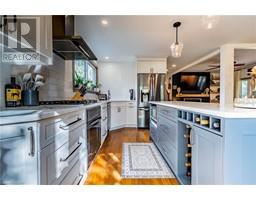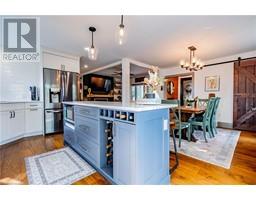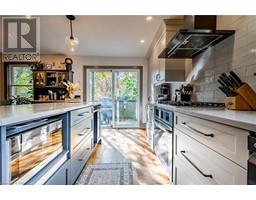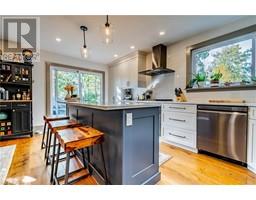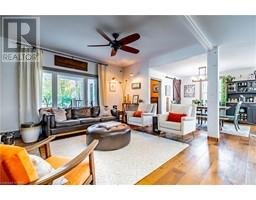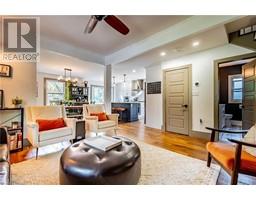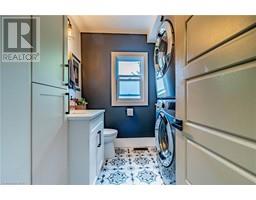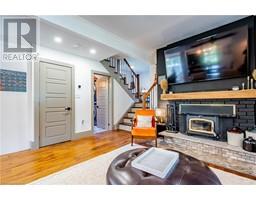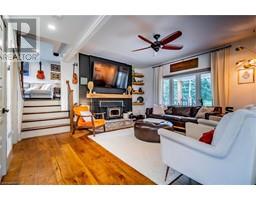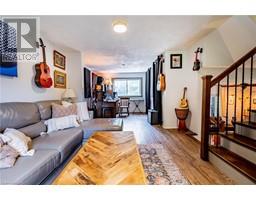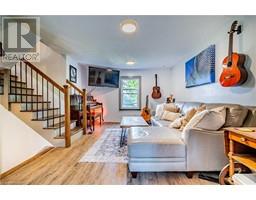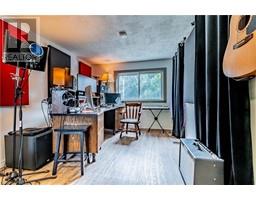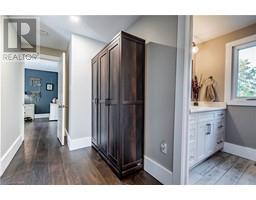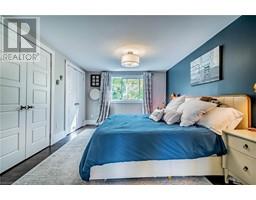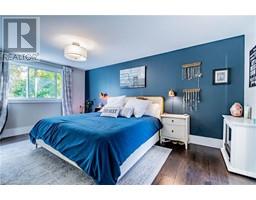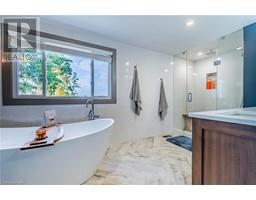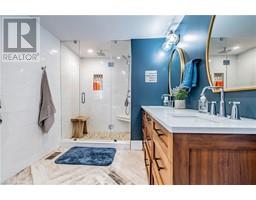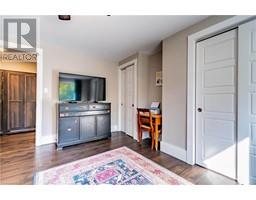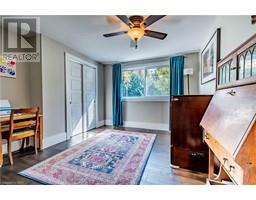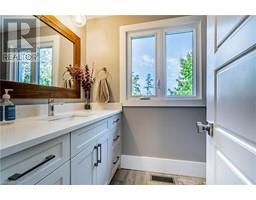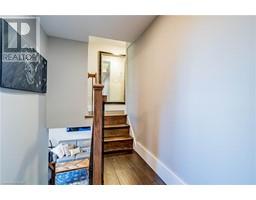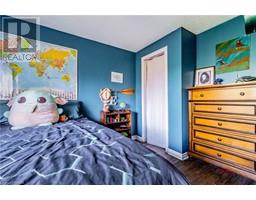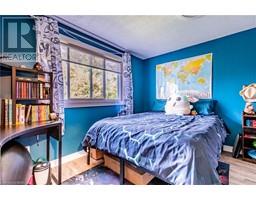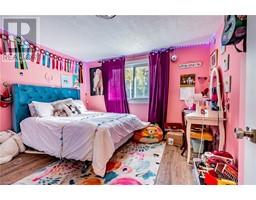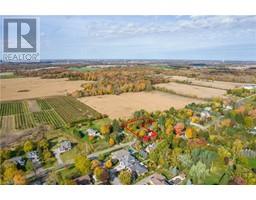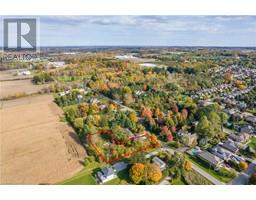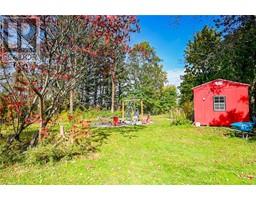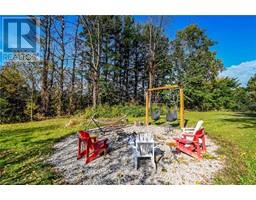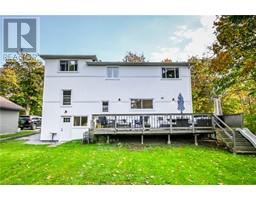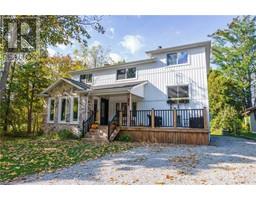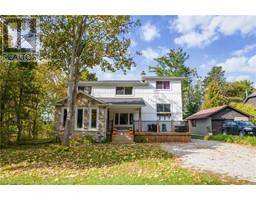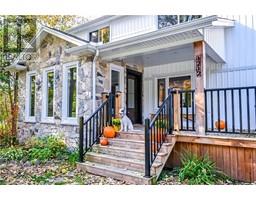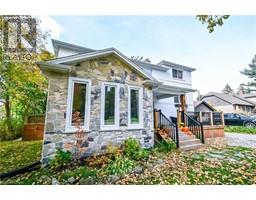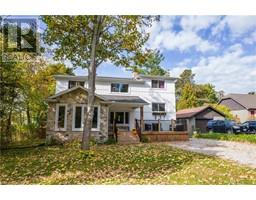4 Bedroom
3 Bathroom
2078
Central Air Conditioning
Forced Air
$1,164,900
Nestled in the charming town of Fenwick, 1212 Maple St is the property you've been dreaming of! This meticulously renovated 4-bedroom residence has been transformed from top to bottom. The open-concept main floor welcomes you with a stunning kitchen and bathrooms that showcase modern elegance. You'll appreciate the warmth of the wood-burning fireplace in the living room and the convenience of main-floor laundry. One of the key highlights of this property is its expansive, beautiful yard, spanning a generous .667 of an acre. It's not just a yard; it's a canvas for endless possibilities, perfect for hosting gatherings, outdoor dining, or even starting your own garden oasis. The property offers an abundance of space for entertaining and relaxation, ensuring that your outdoor dreams can become a reality. And when you need a retreat, the beautiful primary suite with its luxurious 5-piece ensuite provides a tranquil haven within this exceptional home. Don't miss this opportunity to own a piece of paradise in Fenwick! (id:54464)
Property Details
|
MLS® Number
|
40519190 |
|
Property Type
|
Single Family |
|
Amenities Near By
|
Park, Playground |
|
Community Features
|
Quiet Area, School Bus |
|
Features
|
Country Residential |
|
Parking Space Total
|
6 |
Building
|
Bathroom Total
|
3 |
|
Bedrooms Above Ground
|
4 |
|
Bedrooms Total
|
4 |
|
Basement Development
|
Unfinished |
|
Basement Type
|
Full (unfinished) |
|
Construction Style Attachment
|
Detached |
|
Cooling Type
|
Central Air Conditioning |
|
Exterior Finish
|
Stone, Vinyl Siding |
|
Fixture
|
Ceiling Fans |
|
Half Bath Total
|
1 |
|
Heating Fuel
|
Natural Gas |
|
Heating Type
|
Forced Air |
|
Size Interior
|
2078 |
|
Type
|
House |
|
Utility Water
|
Municipal Water |
Land
|
Acreage
|
No |
|
Land Amenities
|
Park, Playground |
|
Sewer
|
Septic System |
|
Size Frontage
|
65 Ft |
|
Size Total Text
|
1/2 - 1.99 Acres |
|
Zoning Description
|
Rv1 |
Rooms
| Level |
Type |
Length |
Width |
Dimensions |
|
Second Level |
Office |
|
|
24'0'' x 11'7'' |
|
Third Level |
4pc Bathroom |
|
|
Measurements not available |
|
Third Level |
Bedroom |
|
|
12'9'' x 11'0'' |
|
Third Level |
Full Bathroom |
|
|
Measurements not available |
|
Third Level |
Primary Bedroom |
|
|
16'0'' x 10'7'' |
|
Basement |
Bonus Room |
|
|
12'0'' x 24'0'' |
|
Main Level |
2pc Bathroom |
|
|
Measurements not available |
|
Main Level |
Living Room |
|
|
12'10'' x 15'8'' |
|
Main Level |
Dining Room |
|
|
11'6'' x 10'7'' |
|
Main Level |
Kitchen |
|
|
17'5'' x 8'11'' |
|
Main Level |
Mud Room |
|
|
13'3'' x 9'0'' |
|
Upper Level |
Bedroom |
|
|
11'0'' x 9'9'' |
|
Upper Level |
Bedroom |
|
|
11'11'' x 11'6'' |
https://www.realtor.ca/real-estate/26330978/1212-maple-street-pelham


