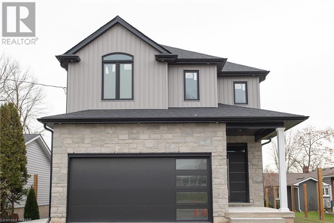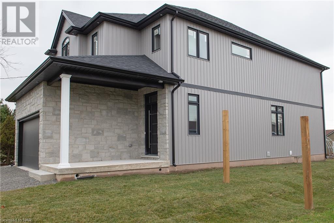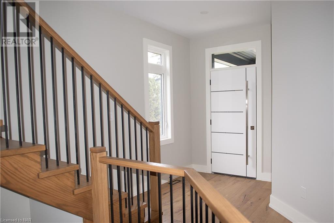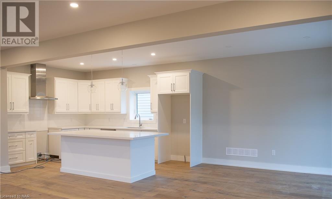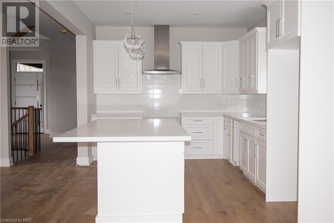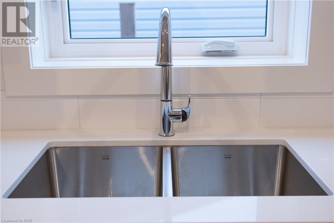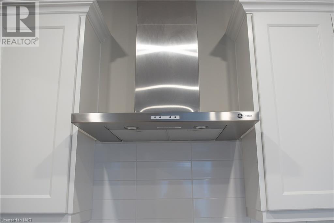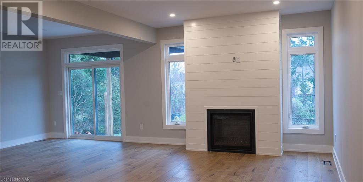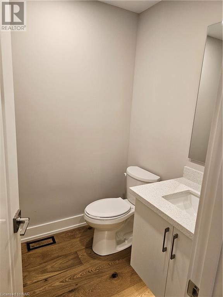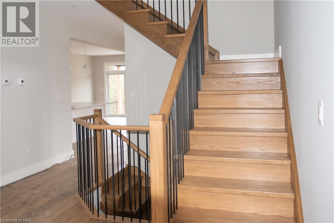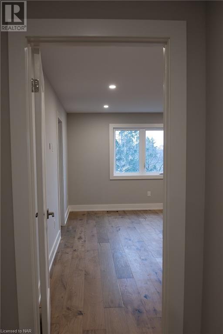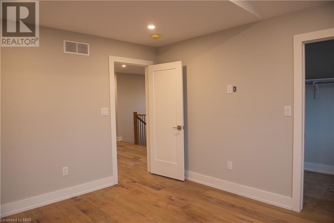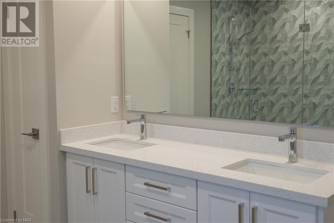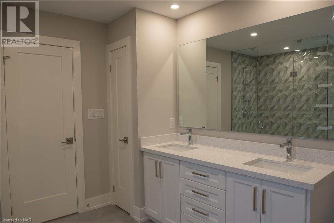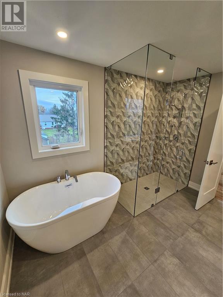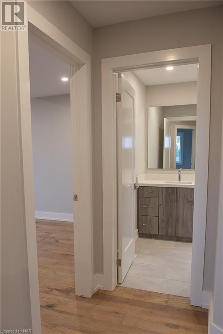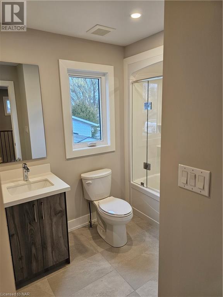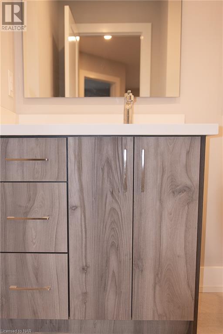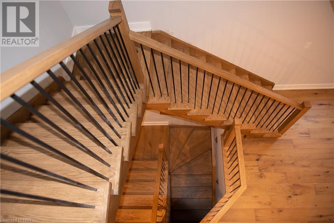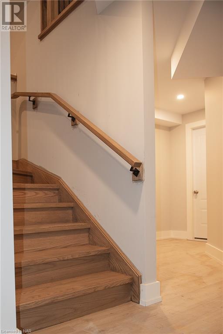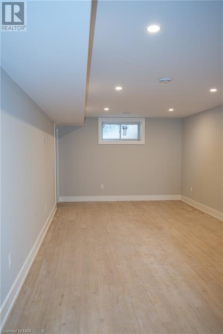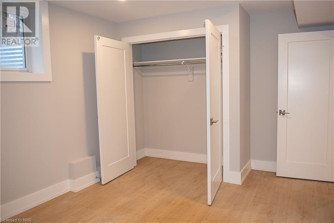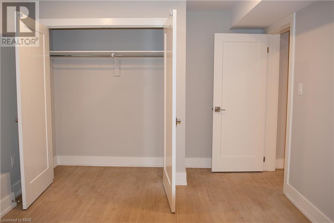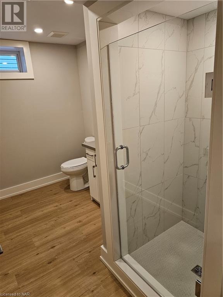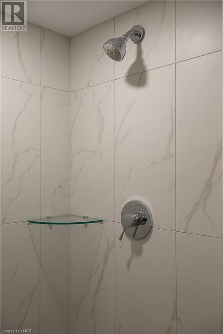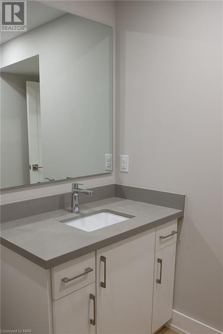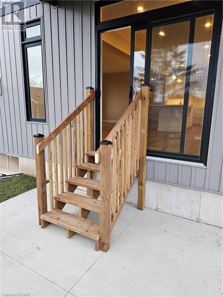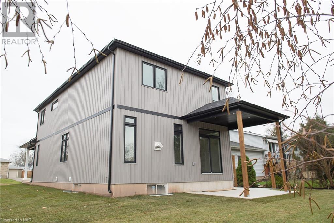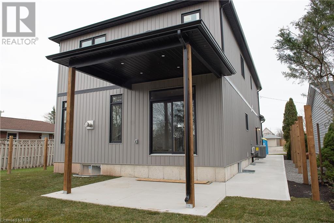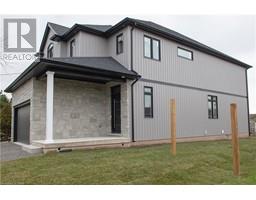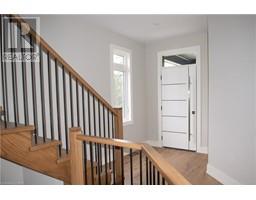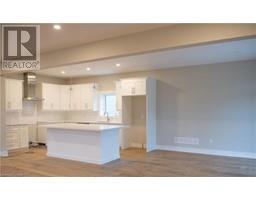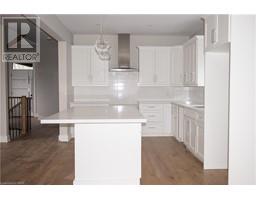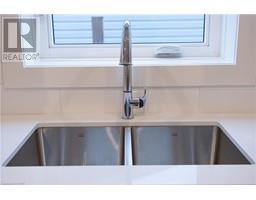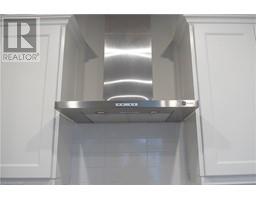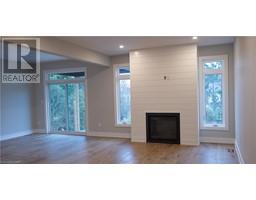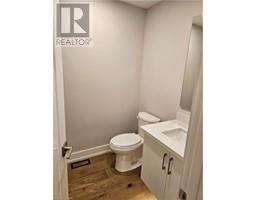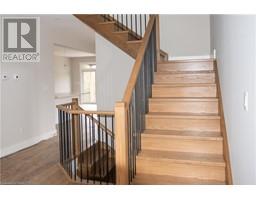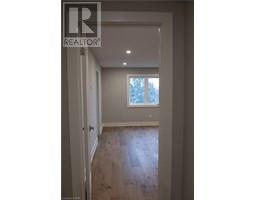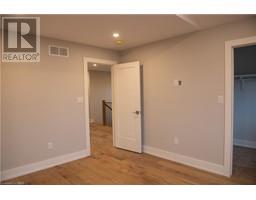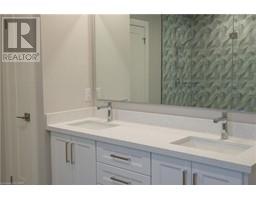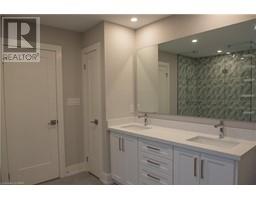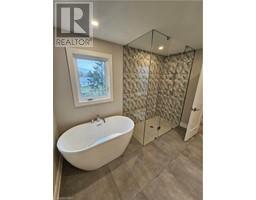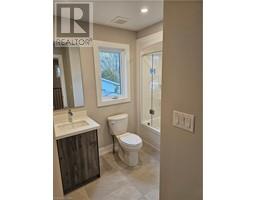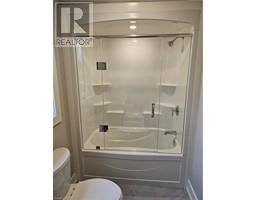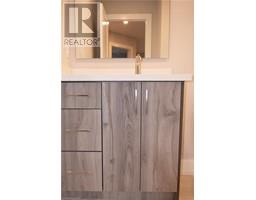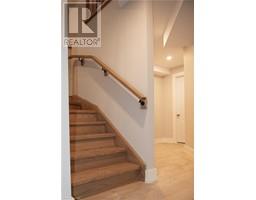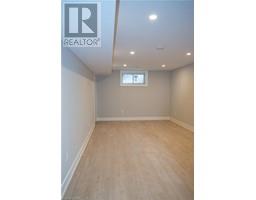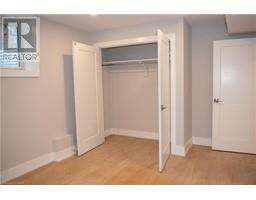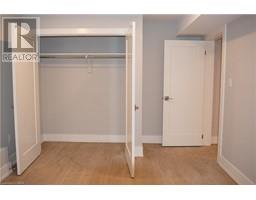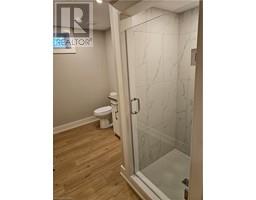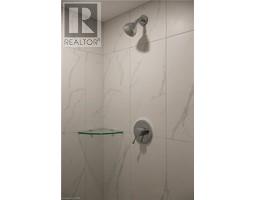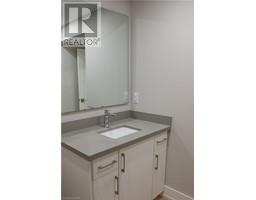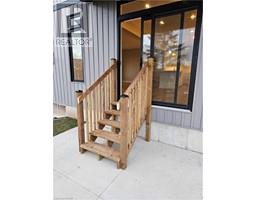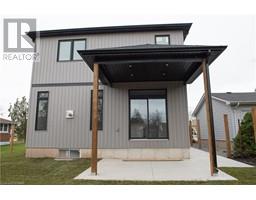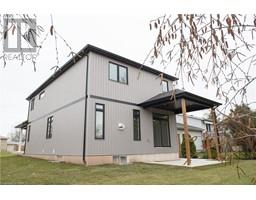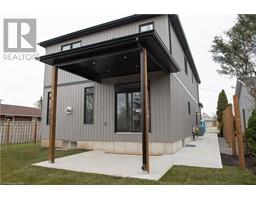5 Bedroom
4 Bathroom
2118
2 Level
Central Air Conditioning
Forced Air
$988,500
Welcome to 71 Lavinia New 2 storey home built by Arri Homes - Close to the shopping, dining, Niagara Blvd and minutes from the USA border! Situated in a highly sought-after neighborhood of central Fort Erie, here is a lifestyle opportunity that belongs at the top of every home shopper's list. This captivating 4+1-bedroom, 3.5-bathroom two storey home offers an array of advantages. The front porch is within a pedestrian range of schools and the Niagara River, and convenient to town center and shopping and dining options. Across the threshold, nice touches include Premium Engineered Hardwood Flooring, hardwood throughout main and second floor, an open layout, stylish lighting, and a gas fireplace in the living room. Culinary possibilities simmer in the elegant, spacious kitchen, with natural light, quartz counters, and an attractive island layout. The tranquil primary bedroom includes a walk-in closet and a private bath with tub and a walk-in shower. The other three bedrooms, situated above the ground floor for privacy, are designed with plenty of closet space and ready for styling. Large laundry room is conveniently located on the second floor. Finished basement includes a bedroom/office and a recreation room. Attached two-car garage, Exterior includes an inviting patio with overhang and a breezy front porch. There are many features not listed for you to discover! Tarion Warranty Builder. Taxes to be assessed. (id:54464)
Property Details
|
MLS® Number
|
40517920 |
|
Property Type
|
Single Family |
|
Amenities Near By
|
Beach, Golf Nearby, Hospital, Marina, Park, Place Of Worship, Schools, Shopping |
|
Community Features
|
Quiet Area |
|
Features
|
Sump Pump, Automatic Garage Door Opener |
|
Parking Space Total
|
4 |
Building
|
Bathroom Total
|
4 |
|
Bedrooms Above Ground
|
4 |
|
Bedrooms Below Ground
|
1 |
|
Bedrooms Total
|
5 |
|
Appliances
|
Hood Fan, Garage Door Opener |
|
Architectural Style
|
2 Level |
|
Basement Development
|
Finished |
|
Basement Type
|
Full (finished) |
|
Constructed Date
|
2023 |
|
Construction Style Attachment
|
Detached |
|
Cooling Type
|
Central Air Conditioning |
|
Exterior Finish
|
Concrete, Stone, Vinyl Siding, Shingles |
|
Foundation Type
|
Poured Concrete |
|
Half Bath Total
|
1 |
|
Heating Fuel
|
Natural Gas |
|
Heating Type
|
Forced Air |
|
Stories Total
|
2 |
|
Size Interior
|
2118 |
|
Type
|
House |
|
Utility Water
|
Municipal Water |
Parking
Land
|
Access Type
|
Highway Access |
|
Acreage
|
No |
|
Land Amenities
|
Beach, Golf Nearby, Hospital, Marina, Park, Place Of Worship, Schools, Shopping |
|
Sewer
|
Municipal Sewage System |
|
Size Depth
|
103 Ft |
|
Size Frontage
|
50 Ft |
|
Size Total Text
|
Under 1/2 Acre |
|
Zoning Description
|
R2 |
Rooms
| Level |
Type |
Length |
Width |
Dimensions |
|
Second Level |
Laundry Room |
|
|
8'0'' x 6'1'' |
|
Second Level |
3pc Bathroom |
|
|
9'6'' x 5'1'' |
|
Second Level |
Full Bathroom |
|
|
10'6'' x 11'6'' |
|
Second Level |
Bedroom |
|
|
9'0'' x 10'3'' |
|
Second Level |
Bedroom |
|
|
12'10'' x 10'11'' |
|
Second Level |
Bedroom |
|
|
12'0'' x 11'6'' |
|
Second Level |
Primary Bedroom |
|
|
17'1'' x 12'0'' |
|
Basement |
Cold Room |
|
|
11'4'' x 6'0'' |
|
Basement |
Utility Room |
|
|
7'1'' x 10'7'' |
|
Basement |
3pc Bathroom |
|
|
6'8'' x 10'7'' |
|
Basement |
Recreation Room |
|
|
21'6'' x 11'7'' |
|
Basement |
Bedroom |
|
|
18'0'' x 10'7'' |
|
Main Level |
Foyer |
|
|
9'0'' x 7'5'' |
|
Main Level |
2pc Bathroom |
|
|
6'0'' x 5'8'' |
|
Main Level |
Great Room |
|
|
23'5'' x 12'7'' |
|
Main Level |
Dining Room |
|
|
26'8'' x 11'3'' |
https://www.realtor.ca/real-estate/26320680/71-lavinia-street-fort-erie


