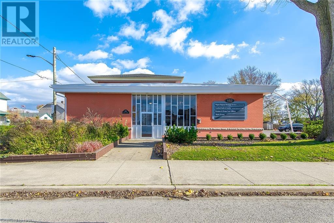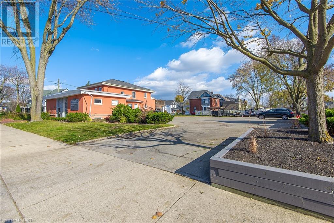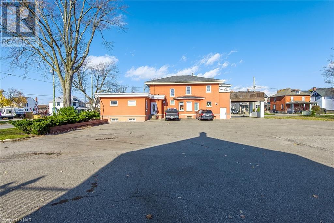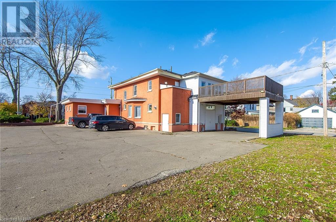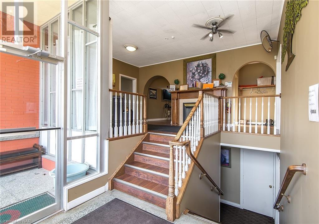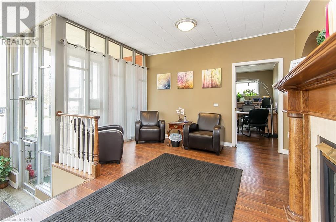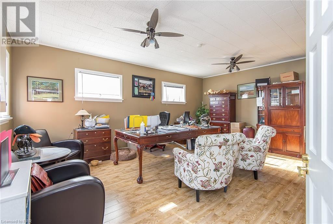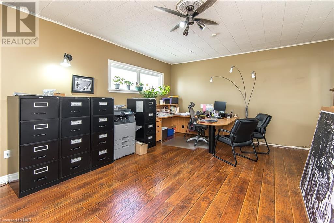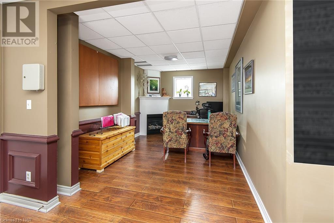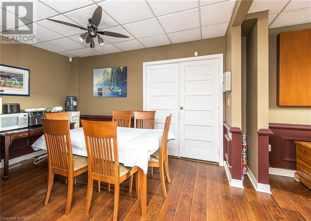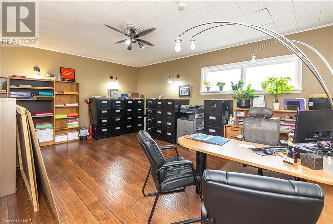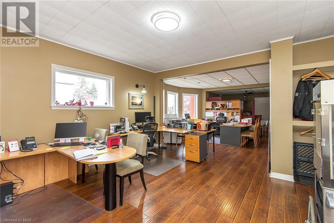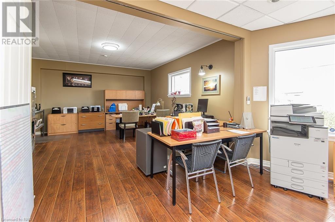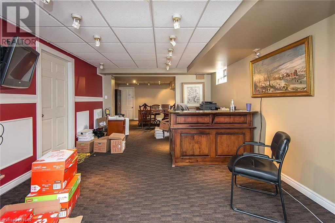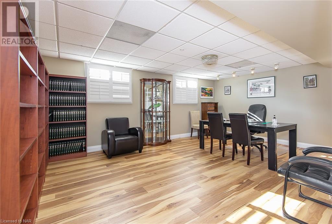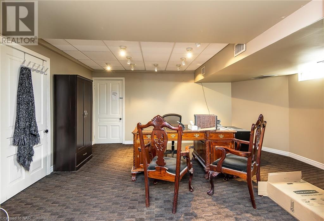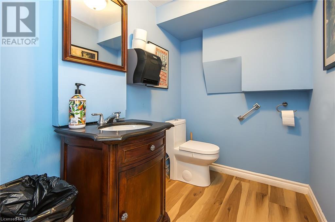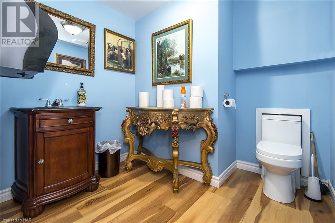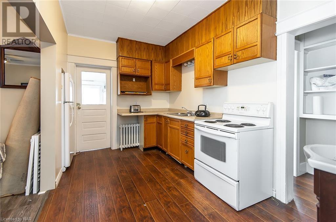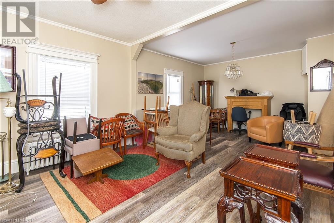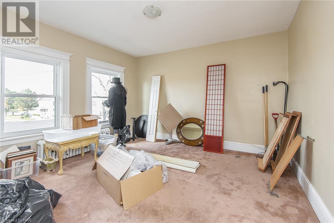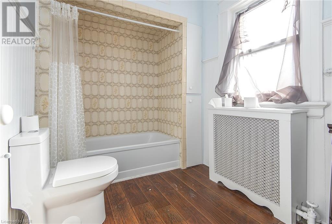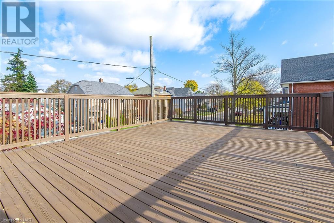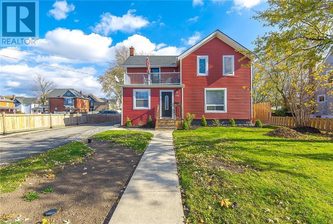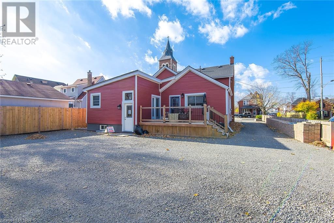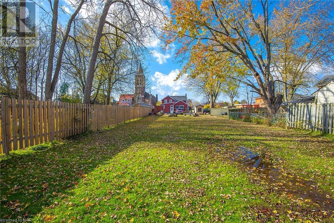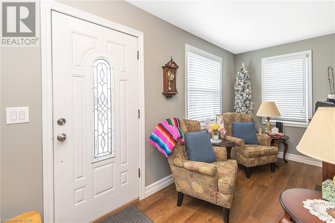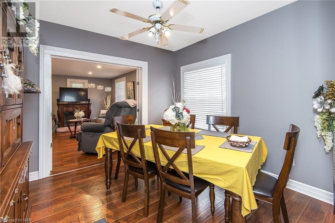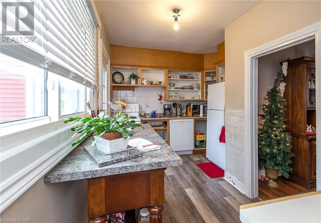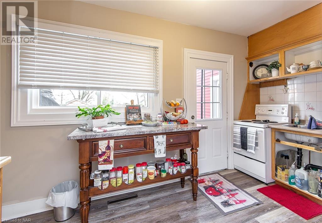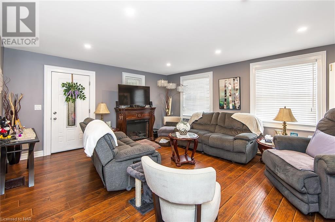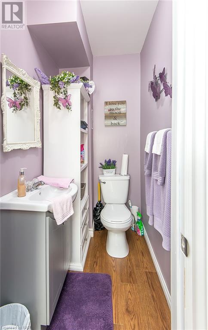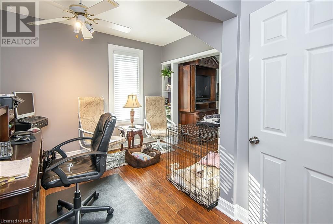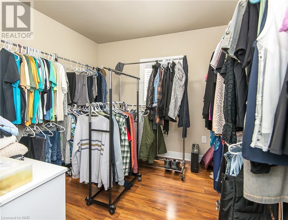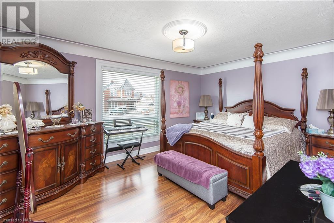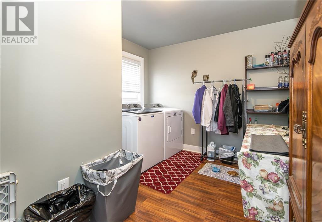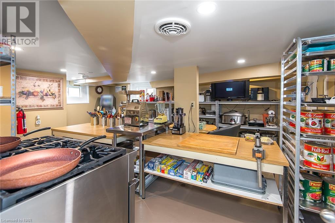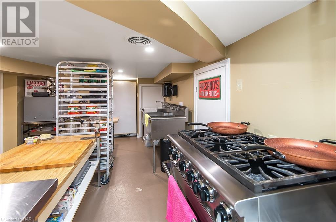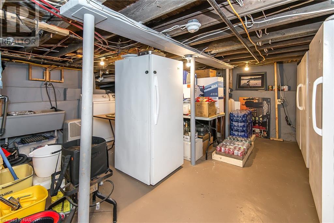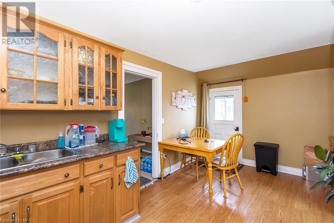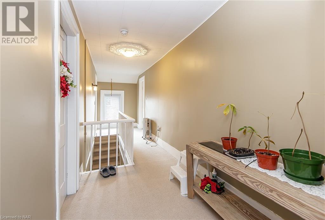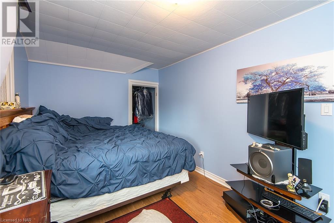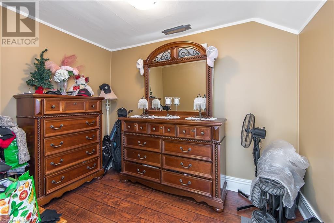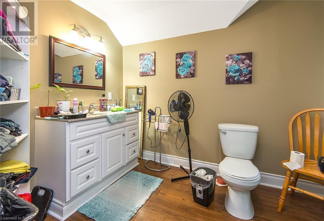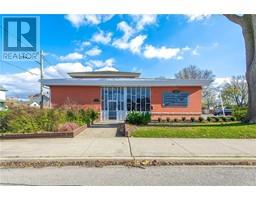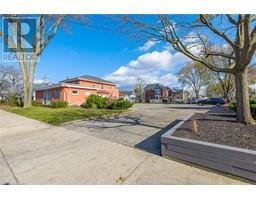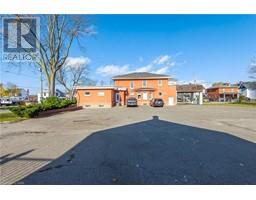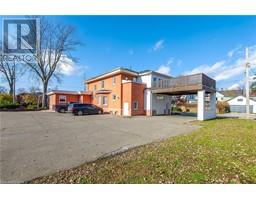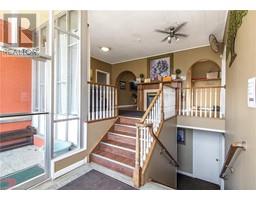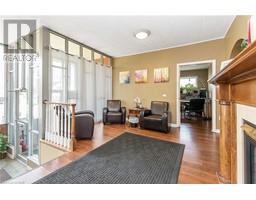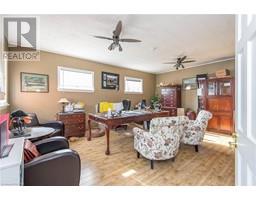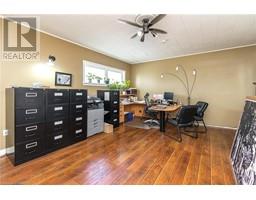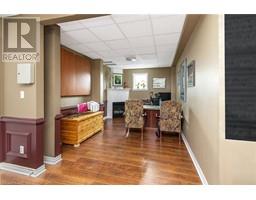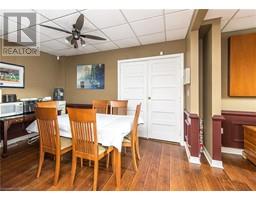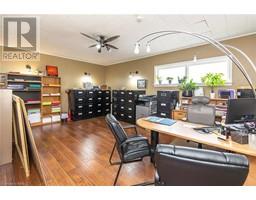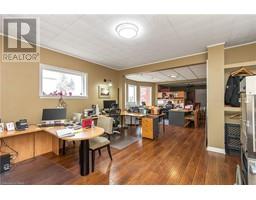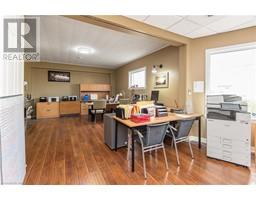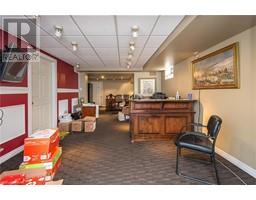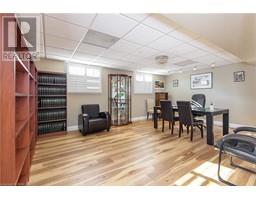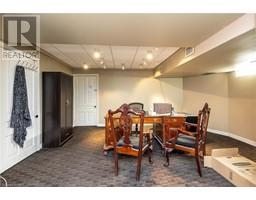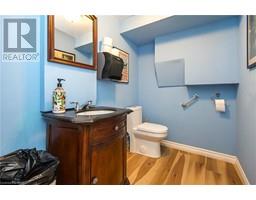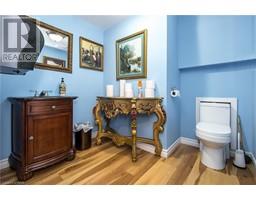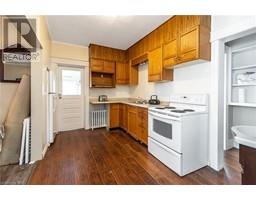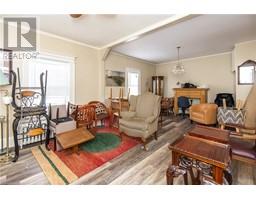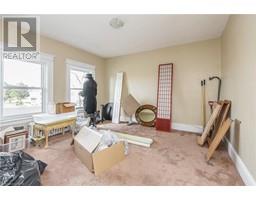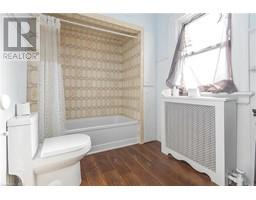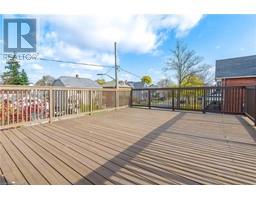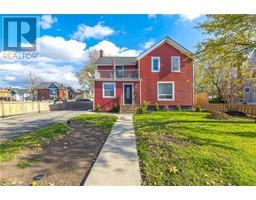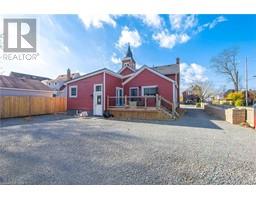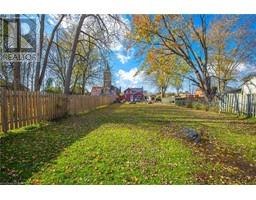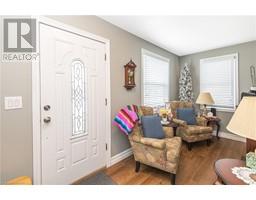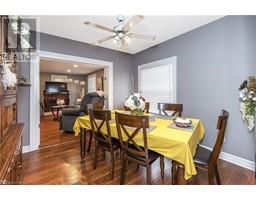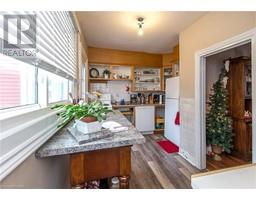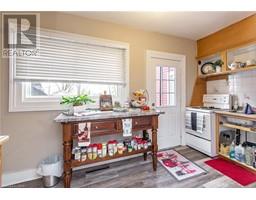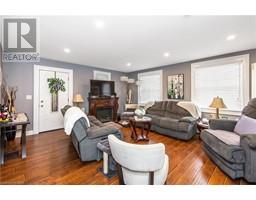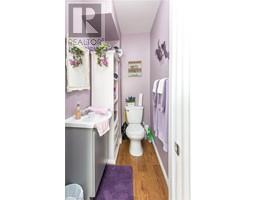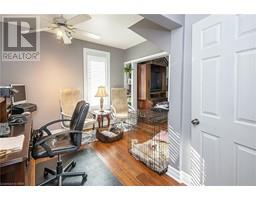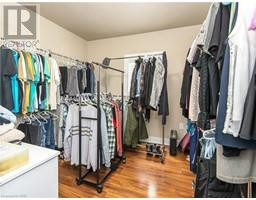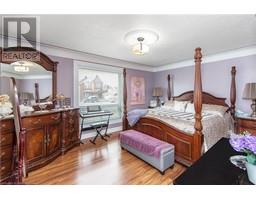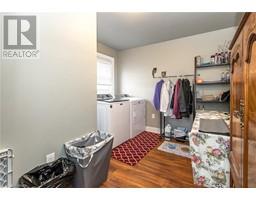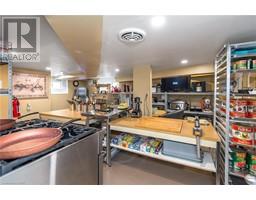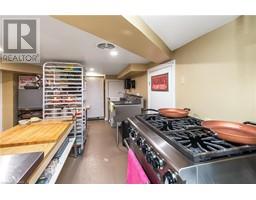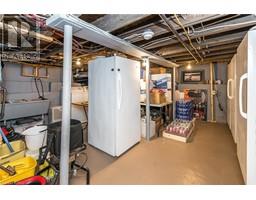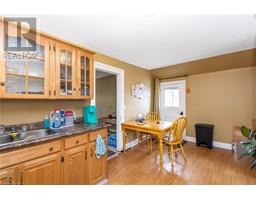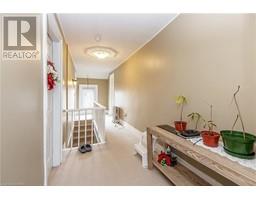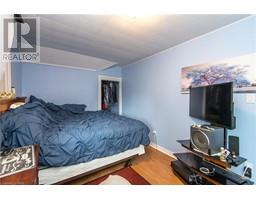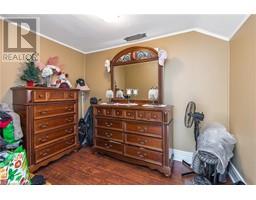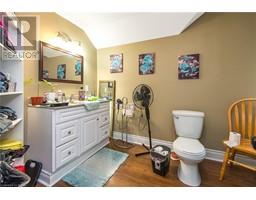3 Bedroom
3 Bathroom
3683
2 Level
Fireplace
Central Air Conditioning
Forced Air, Hot Water Radiator Heat
$2,499,000
ATTENTION- PLEASE READ REMARKS!! THIS LISTING INCLUDES 3 PROPERTIES ALL MERGED TOGETHER- 152 HELLEMS AVE, 170 HELLEMS AVE (DUPLEX), AND 131 YOUNG ST (VACANT LAND). ADDITIONALLY 135 YOUNG ST-RESIDENTIAL (SAME OWNER) CAN BE PURCHASED AS A PACKAGE FOR AN ADDITIONAL $549,000. 170 HELLEMS IS 2,287 SQ FT., HAS 3 BEDROOM, 2 PCE & 4 PCE BATH, DEN DINING AREA, KITCHEN, LOWER LEVEL IS COMPLETELY FINISHED AS SUMMER KIT..., UPPER UNIT HAS 2 BEDROOMS, 4 PCE BATH KITCHEN, BALCONY . MOST NEWER WINDOWS, HOT WATER ON DEMAND (RENTAL). CALL LISTING AGENT FOR MORE DETAILS THIS IS A GREAT PROPERTY FOR FUTURE DEVELOPMENT, IE: TOWN HOUSE ETC. LOADS OF POTENTIAL. (id:54464)
Property Details
|
MLS® Number
|
40513467 |
|
Property Type
|
Single Family |
|
Amenities Near By
|
Hospital, Place Of Worship, Public Transit |
|
Community Features
|
High Traffic Area |
|
Features
|
Corner Site, Paved Driveway |
|
Parking Space Total
|
20 |
Building
|
Bathroom Total
|
3 |
|
Bedrooms Above Ground
|
3 |
|
Bedrooms Total
|
3 |
|
Architectural Style
|
2 Level |
|
Basement Development
|
Partially Finished |
|
Basement Type
|
Full (partially Finished) |
|
Construction Style Attachment
|
Detached |
|
Cooling Type
|
Central Air Conditioning |
|
Exterior Finish
|
Brick Veneer |
|
Fire Protection
|
Alarm System |
|
Fireplace Present
|
Yes |
|
Fireplace Total
|
2 |
|
Fixture
|
Ceiling Fans |
|
Half Bath Total
|
2 |
|
Heating Fuel
|
Natural Gas |
|
Heating Type
|
Forced Air, Hot Water Radiator Heat |
|
Stories Total
|
2 |
|
Size Interior
|
3683 |
|
Type
|
House |
|
Utility Water
|
Municipal Water |
Land
|
Access Type
|
Highway Access |
|
Acreage
|
No |
|
Land Amenities
|
Hospital, Place Of Worship, Public Transit |
|
Sewer
|
Municipal Sewage System |
|
Size Depth
|
275 Ft |
|
Size Frontage
|
192 Ft |
|
Size Total Text
|
1/2 - 1.99 Acres |
|
Zoning Description
|
Rl2, Cc2-59 |
Rooms
| Level |
Type |
Length |
Width |
Dimensions |
|
Second Level |
4pc Bathroom |
|
|
Measurements not available |
|
Second Level |
Bedroom |
|
|
13'7'' x 8'9'' |
|
Second Level |
Bedroom |
|
|
13'5'' x 13'0'' |
|
Second Level |
Bedroom |
|
|
11'4'' x 10'1'' |
|
Second Level |
Kitchen |
|
|
13'1'' x 8'1'' |
|
Second Level |
Living Room/dining Room |
|
|
23'5'' x 13'1'' |
|
Basement |
Storage |
|
|
17'9'' x 9'11'' |
|
Basement |
Kitchen |
|
|
10'9'' x 9'9'' |
|
Basement |
Utility Room |
|
|
15'7'' x 11'3'' |
|
Basement |
Office |
|
|
29'8'' x 12'7'' |
|
Basement |
Office |
|
|
19'5'' x 14'8'' |
|
Basement |
2pc Bathroom |
|
|
Measurements not available |
|
Basement |
2pc Bathroom |
|
|
Measurements not available |
|
Basement |
Office |
|
|
19'3'' x 14'1'' |
|
Main Level |
Other |
|
|
14'1'' x 10'3'' |
|
Main Level |
Office |
|
|
17'7'' x 12'8'' |
|
Main Level |
Office |
|
|
41'0'' x 14'10'' |
|
Main Level |
Sitting Room |
|
|
17'9'' x 6'9'' |
|
Main Level |
Office |
|
|
20'0'' x 15'7'' |
|
Main Level |
Office |
|
|
20'0'' x 14'6'' |
|
Main Level |
Foyer |
|
|
8' x 7'8'' |
|
Main Level |
Other |
|
|
18'1'' x 12'8'' |
|
Main Level |
Office |
|
|
20'3'' x 14'10'' |
https://www.realtor.ca/real-estate/26317397/152-hellems-avenue-welland


