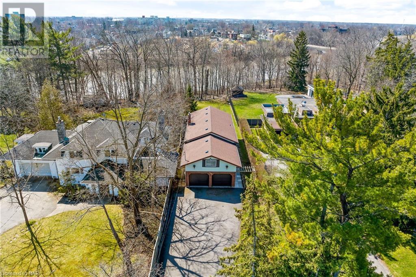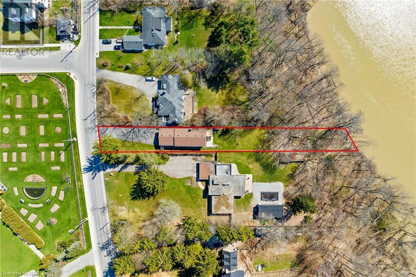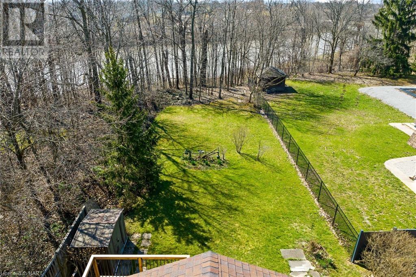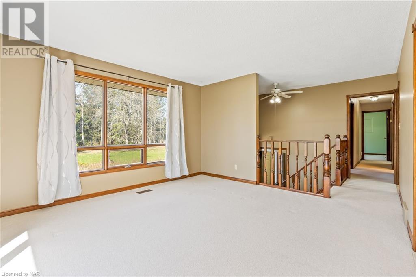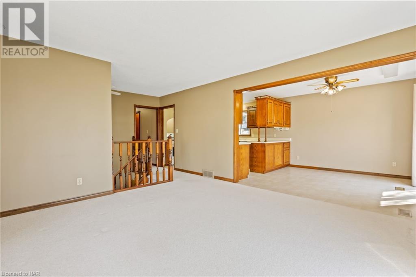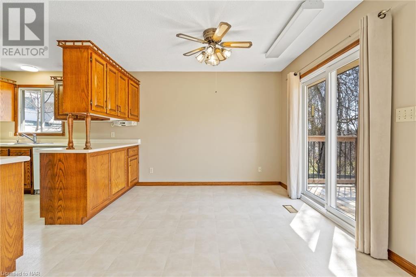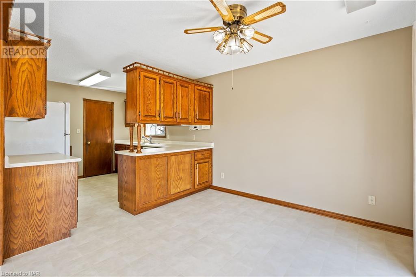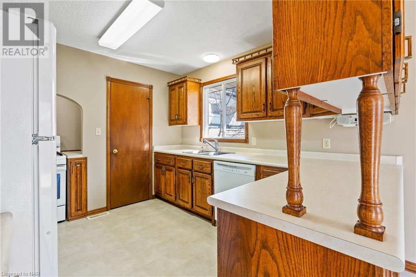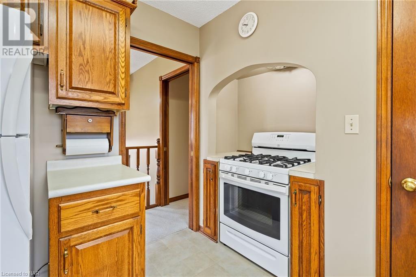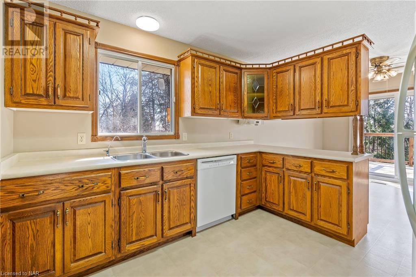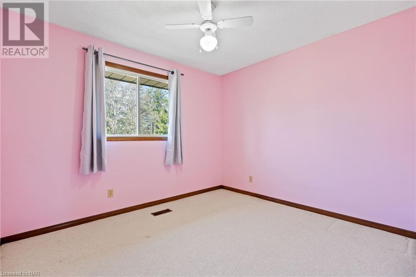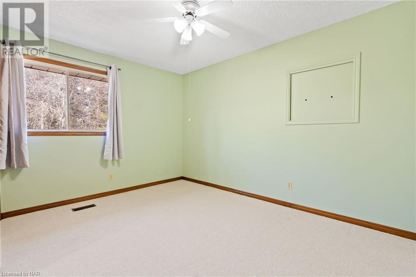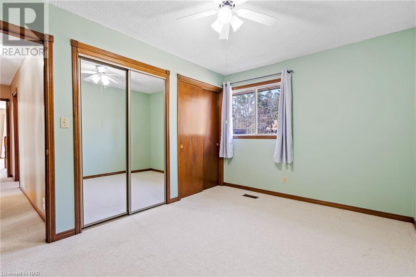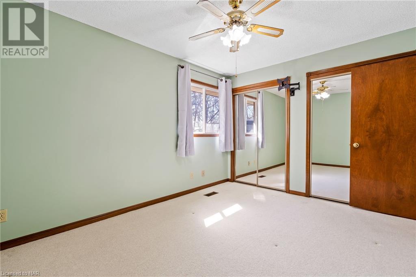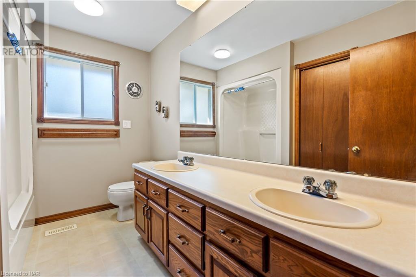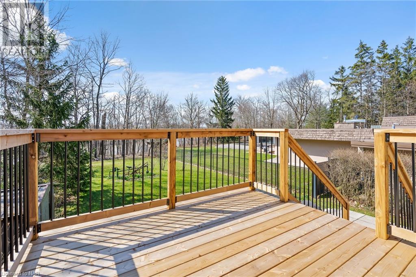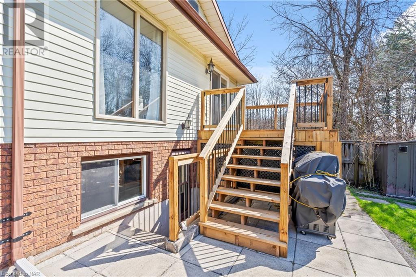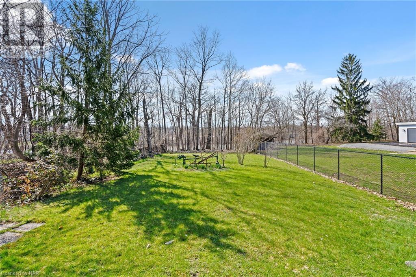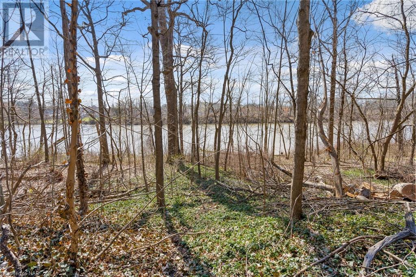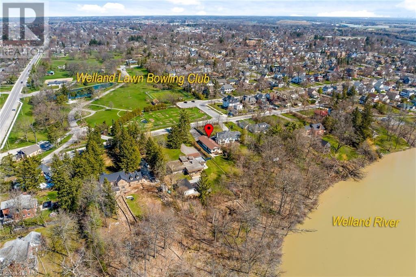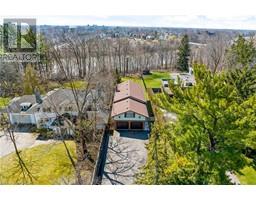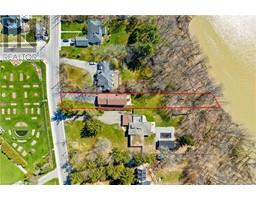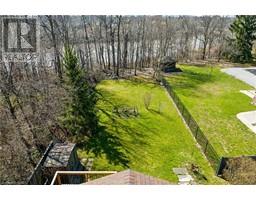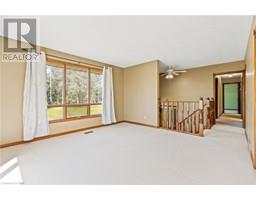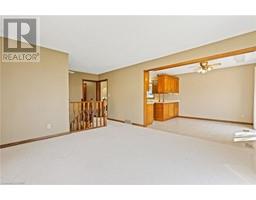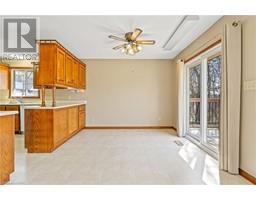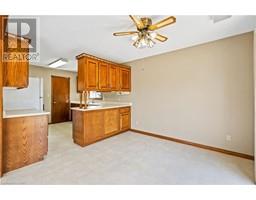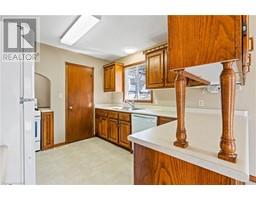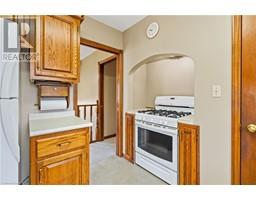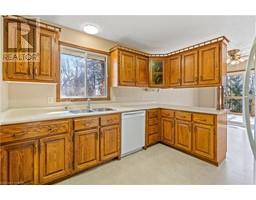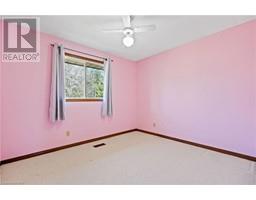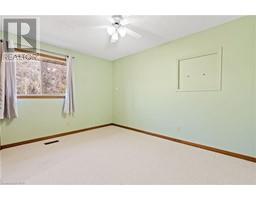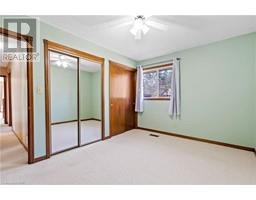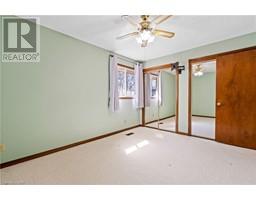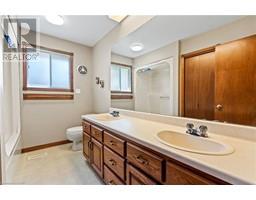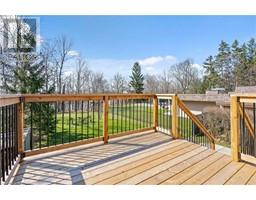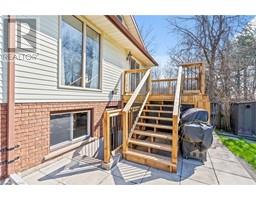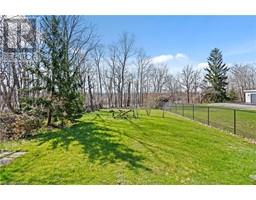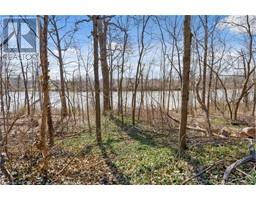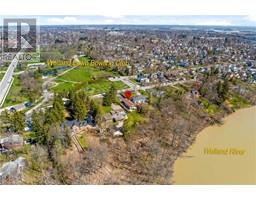3 Bedroom
1 Bathroom
1078
Raised Bungalow
Fireplace
Central Air Conditioning
Forced Air
Waterfront On River
$2,100 Monthly
Beautiful 3 bedroom upper unit home available with all utilities included. Features 3 beds and 1 full bath, perfect for families or couples looking for a peaceful retreat. Situated on a quiet street, you'll be able to escape the hustle and bustle of everyday life and unwind in the tranquil surroundings of this stunning location. The property is over 460 feet deep, providing ample space for outdoor activities and relaxation. Take a stroll through the backyard and enjoy the serene ambiance of the riverfront. The expansive backyard is perfect for hosting summer barbecues or soaking up the sun. Inside you'll find a spacious living room with plenty of natural light and stunning views of the river. The kitchen has ample counter space, making meal preparation a breeze. The bedrooms are large and comfortable, offering a peaceful respite from the day's activities. With its idyllic location, spacious lot, and comfortable amenities, this is the perfect blend of relaxation and luxury. Located across from Chippawa Park (the crown jewel of parks in the Rose City). Huge driveway for parking. Laundry available. Garage space and lower level are occupied by the owner. (id:54464)
Property Details
|
MLS® Number
|
40517696 |
|
Property Type
|
Single Family |
|
Amenities Near By
|
Golf Nearby, Schools, Shopping |
|
Community Features
|
Quiet Area |
|
Features
|
Paved Driveway |
|
Parking Space Total
|
12 |
|
Structure
|
Shed |
|
Water Front Name
|
Welland River |
|
Water Front Type
|
Waterfront On River |
Building
|
Bathroom Total
|
1 |
|
Bedrooms Above Ground
|
3 |
|
Bedrooms Total
|
3 |
|
Architectural Style
|
Raised Bungalow |
|
Basement Development
|
Finished |
|
Basement Type
|
Full (finished) |
|
Constructed Date
|
1984 |
|
Construction Style Attachment
|
Detached |
|
Cooling Type
|
Central Air Conditioning |
|
Exterior Finish
|
Aluminum Siding, Brick |
|
Fireplace Present
|
Yes |
|
Fireplace Total
|
1 |
|
Foundation Type
|
Poured Concrete |
|
Heating Fuel
|
Natural Gas |
|
Heating Type
|
Forced Air |
|
Stories Total
|
1 |
|
Size Interior
|
1078 |
|
Type
|
House |
|
Utility Water
|
Municipal Water |
Parking
Land
|
Access Type
|
Road Access, Highway Access |
|
Acreage
|
No |
|
Fence Type
|
Fence |
|
Land Amenities
|
Golf Nearby, Schools, Shopping |
|
Sewer
|
Municipal Sewage System |
|
Size Depth
|
461 Ft |
|
Size Frontage
|
41 Ft |
|
Size Total Text
|
Under 1/2 Acre |
|
Surface Water
|
River/stream |
|
Zoning Description
|
O2, Rl1 |
Rooms
| Level |
Type |
Length |
Width |
Dimensions |
|
Main Level |
5pc Bathroom |
|
|
10'0'' x 7'4'' |
|
Main Level |
Bedroom |
|
|
10'8'' x 9'4'' |
|
Main Level |
Bedroom |
|
|
12'9'' x 9'6'' |
|
Main Level |
Primary Bedroom |
|
|
12'10'' x 10'0'' |
|
Main Level |
Kitchen |
|
|
10'0'' x 10'8'' |
|
Main Level |
Dining Room |
|
|
10'7'' x 9'10'' |
|
Main Level |
Living Room |
|
|
12'10'' x 13'7'' |
https://www.realtor.ca/real-estate/26317294/105-fitch-street-unit-upper-unit-welland


