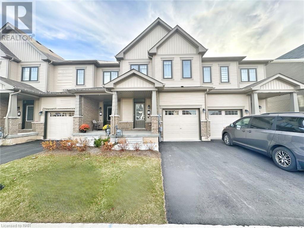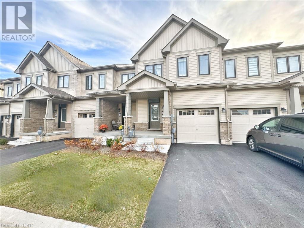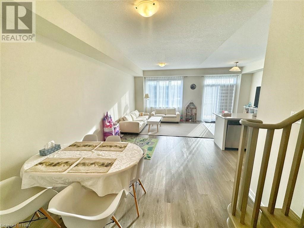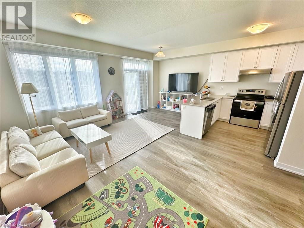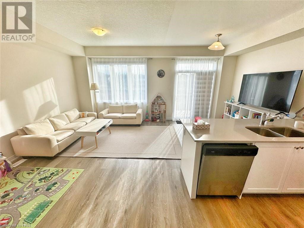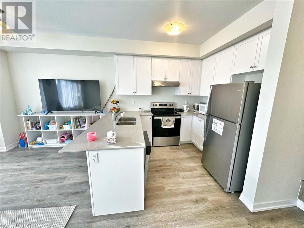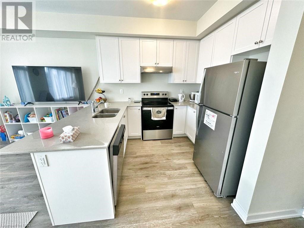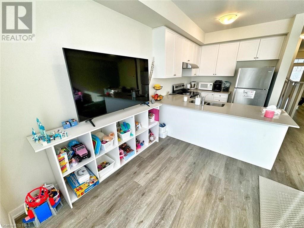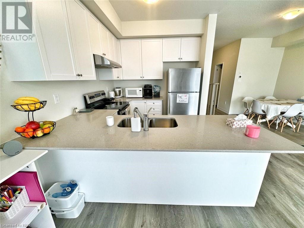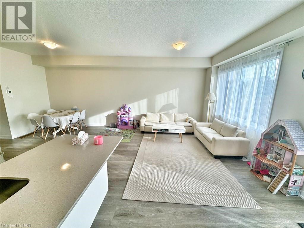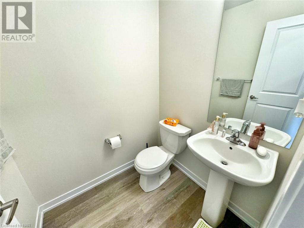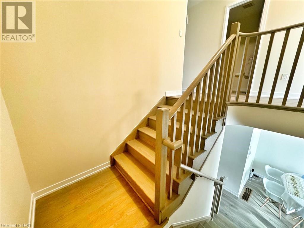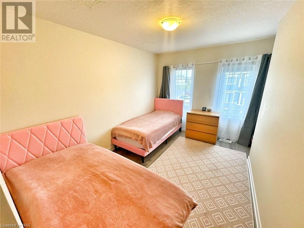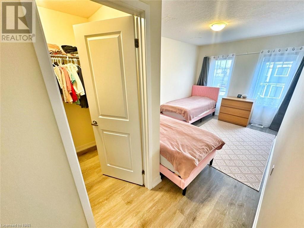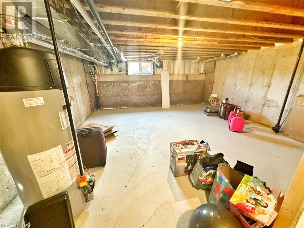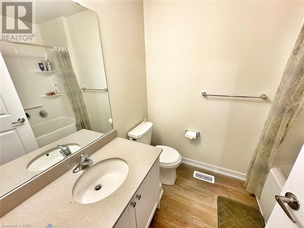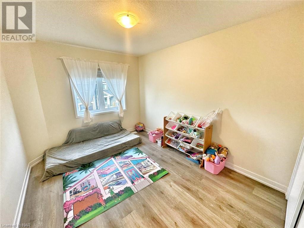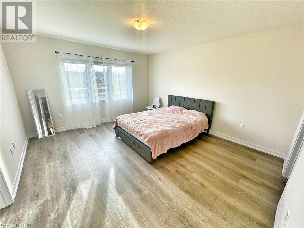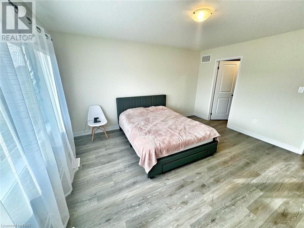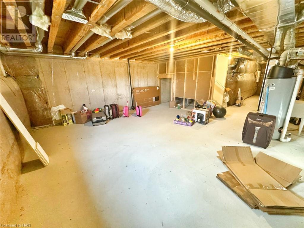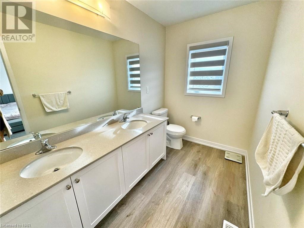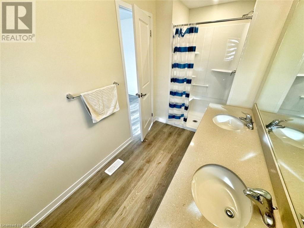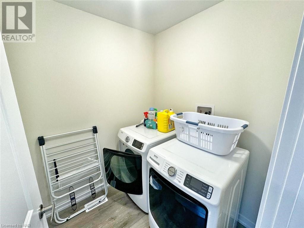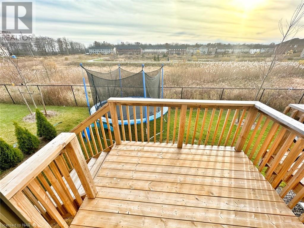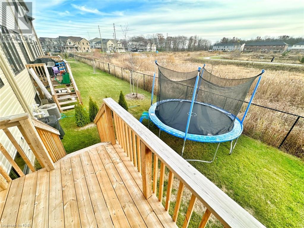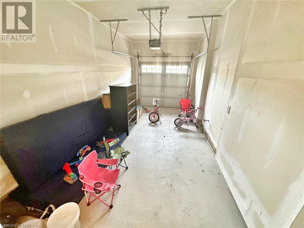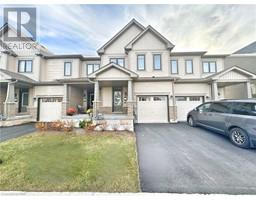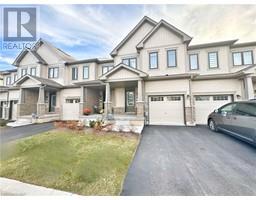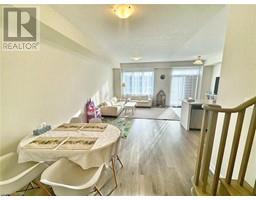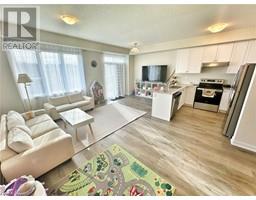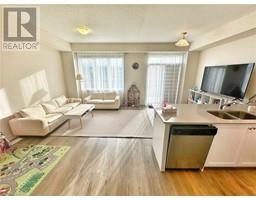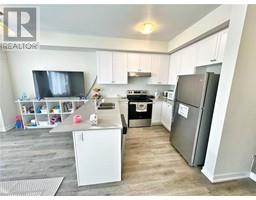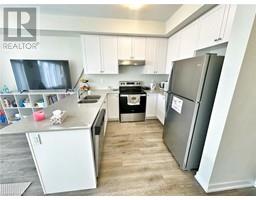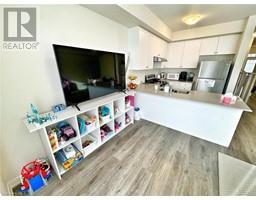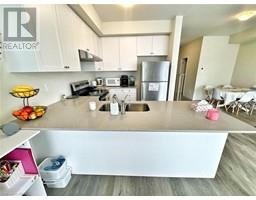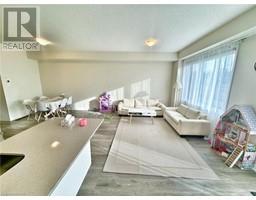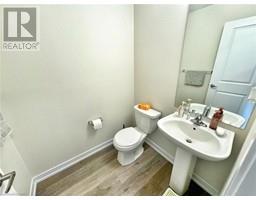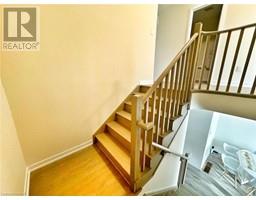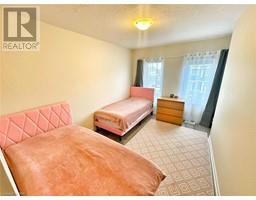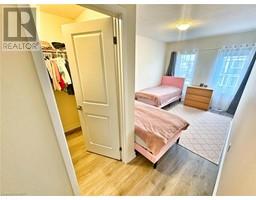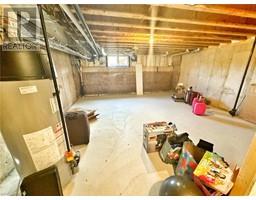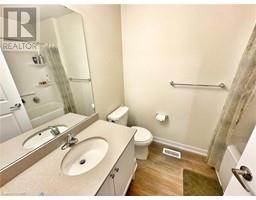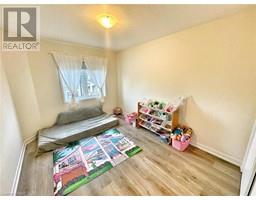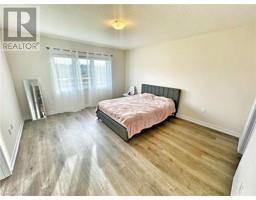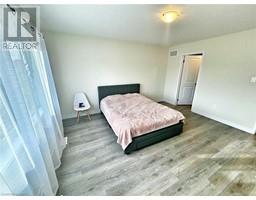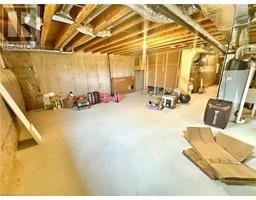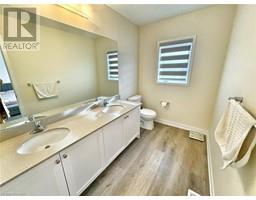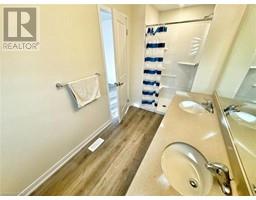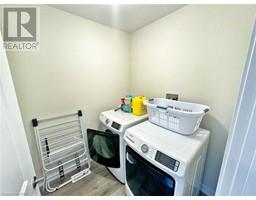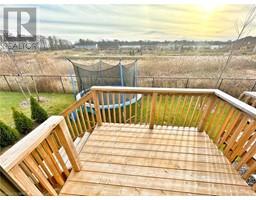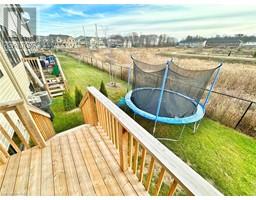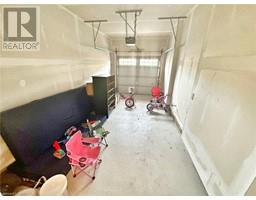3 Bedroom
3 Bathroom
1618
2 Level
Central Air Conditioning
Forced Air
$2,399 Monthly
Stunning New-Build Townhome in Prime Niagara Falls Location Awaits Your Family! Boasting S/S Appliances and a Carpet-Free Interior, this spacious and light-filled home offers 3 generous bedrooms and 2.5 baths. Multiple upgrades including beautiful blinds throughout the house matching the interior and Garage Remove Opener for convenience. Deck at the back with stairs leading to new lawn in the backyard. Nestled against a picturesque trail and pond, enjoy serene views from your breakfast nook and master suite. Conveniently located near shopping centers, parks, dining, and a golf course, with easy highway access. Ideal community setting for families. Tenants to cover tenant insurance and all utilities, including hot water tank rental, during lease period. Looking for AAA+ Tenants. Must include Rental Application, Lease Agreement, Credit Score, 3 last pay stubs, IDs, and letter of employment. Tenants will be responsible for paying for all the utilities & hot water heater. Available from February 1st. (id:54464)
Property Details
|
MLS® Number
|
40508295 |
|
Property Type
|
Single Family |
|
Amenities Near By
|
Golf Nearby, Park, Playground, Shopping |
|
Community Features
|
Quiet Area |
|
Equipment Type
|
Water Heater |
|
Features
|
Automatic Garage Door Opener |
|
Parking Space Total
|
2 |
|
Rental Equipment Type
|
Water Heater |
Building
|
Bathroom Total
|
3 |
|
Bedrooms Above Ground
|
3 |
|
Bedrooms Total
|
3 |
|
Age
|
New Building |
|
Appliances
|
Dishwasher, Dryer, Refrigerator, Washer, Range - Gas |
|
Architectural Style
|
2 Level |
|
Basement Development
|
Unfinished |
|
Basement Type
|
Full (unfinished) |
|
Construction Style Attachment
|
Attached |
|
Cooling Type
|
Central Air Conditioning |
|
Exterior Finish
|
Aluminum Siding, Stone |
|
Half Bath Total
|
1 |
|
Heating Fuel
|
Natural Gas |
|
Heating Type
|
Forced Air |
|
Stories Total
|
2 |
|
Size Interior
|
1618 |
|
Type
|
Row / Townhouse |
|
Utility Water
|
Municipal Water |
Parking
Land
|
Access Type
|
Highway Nearby |
|
Acreage
|
No |
|
Land Amenities
|
Golf Nearby, Park, Playground, Shopping |
|
Sewer
|
Municipal Sewage System |
|
Zoning Description
|
R1 |
Rooms
| Level |
Type |
Length |
Width |
Dimensions |
|
Second Level |
4pc Bathroom |
|
|
Measurements not available |
|
Second Level |
3pc Bathroom |
|
|
Measurements not available |
|
Second Level |
Bedroom |
|
|
12'0'' x 9'6'' |
|
Second Level |
Bedroom |
|
|
11'6'' x 9'6'' |
|
Second Level |
Primary Bedroom |
|
|
14'0'' x 13'2'' |
|
Main Level |
Breakfast |
|
|
9'6'' x 8'2'' |
|
Main Level |
2pc Bathroom |
|
|
Measurements not available |
|
Main Level |
Kitchen |
|
|
10'5'' x 8'2'' |
|
Main Level |
Great Room |
|
|
14'0'' x 11'2'' |
https://www.realtor.ca/real-estate/26304883/7789-kalar-road-unit-22-niagara-falls


