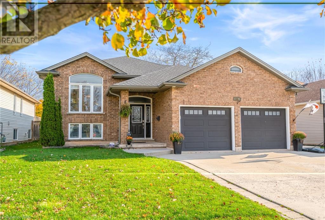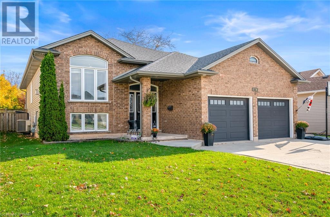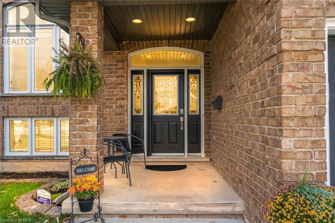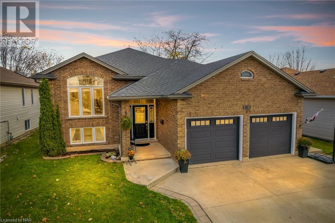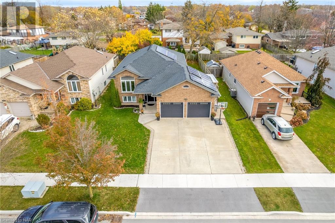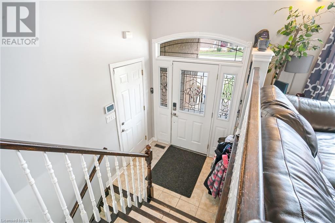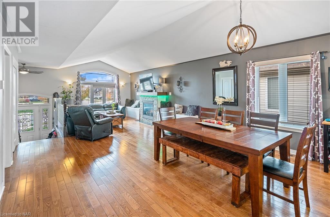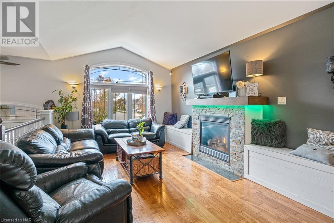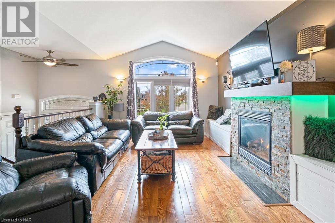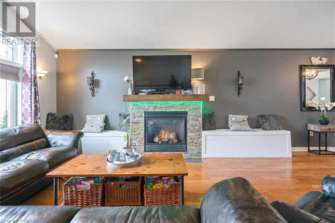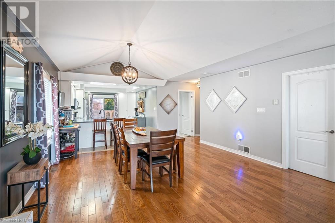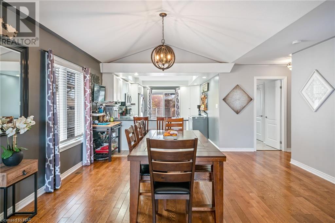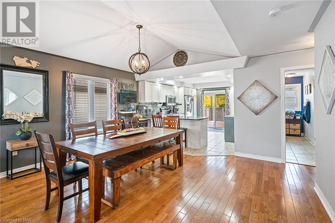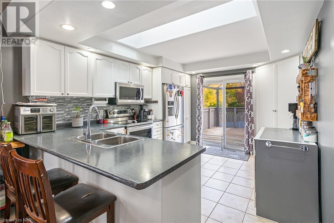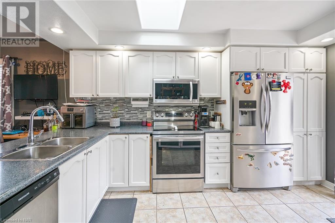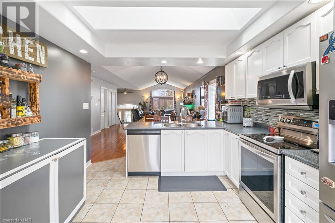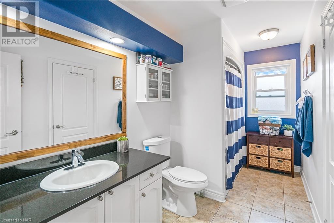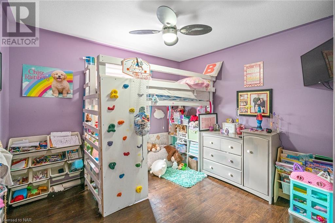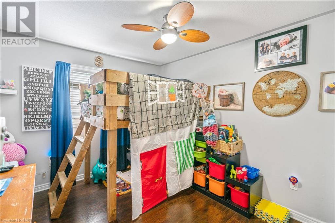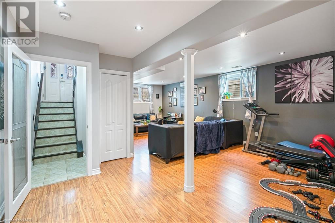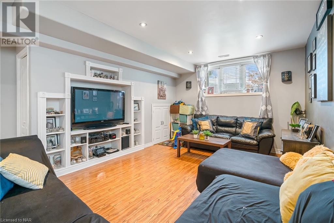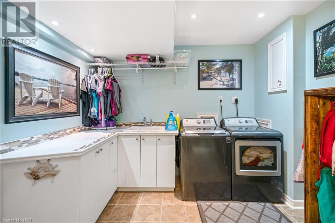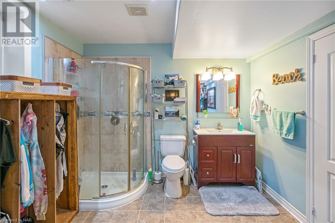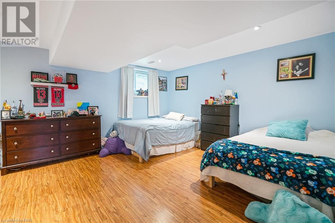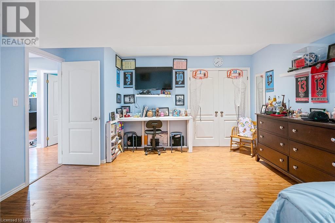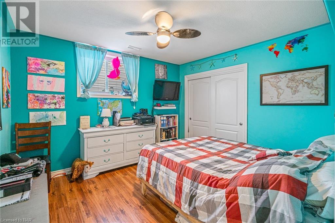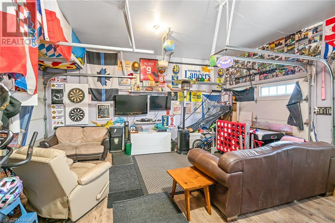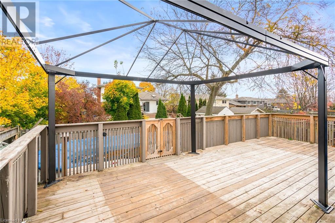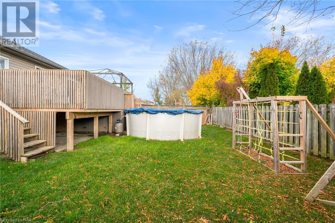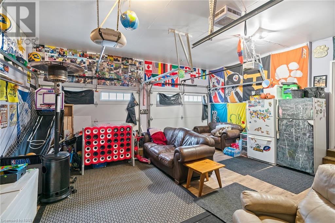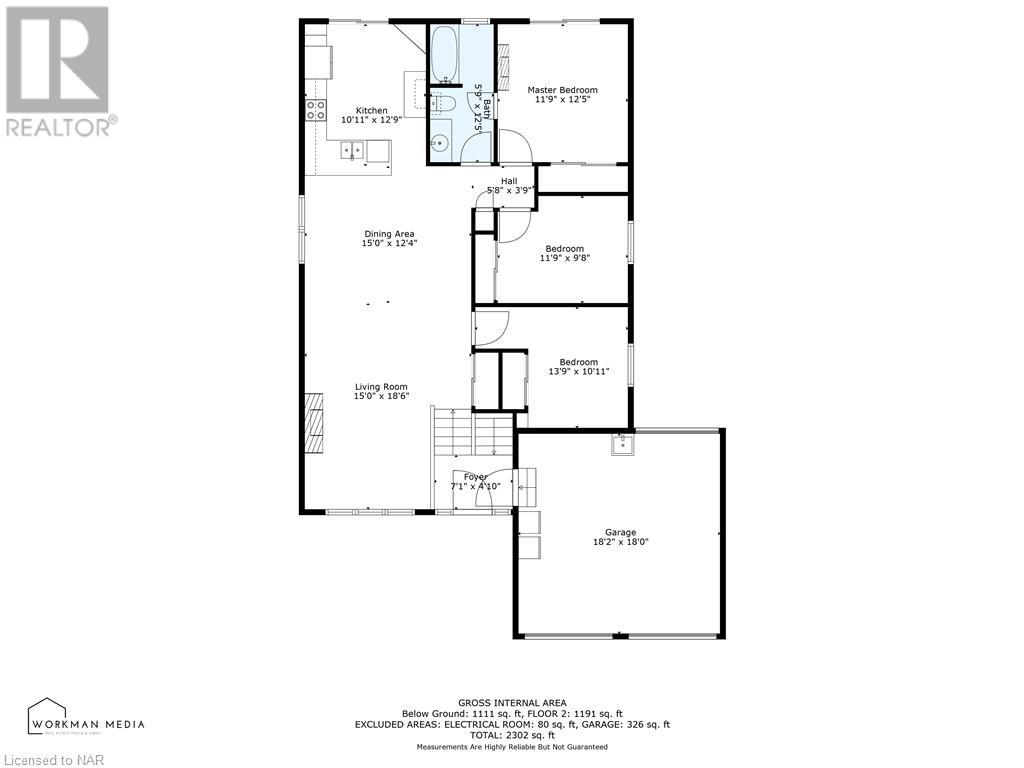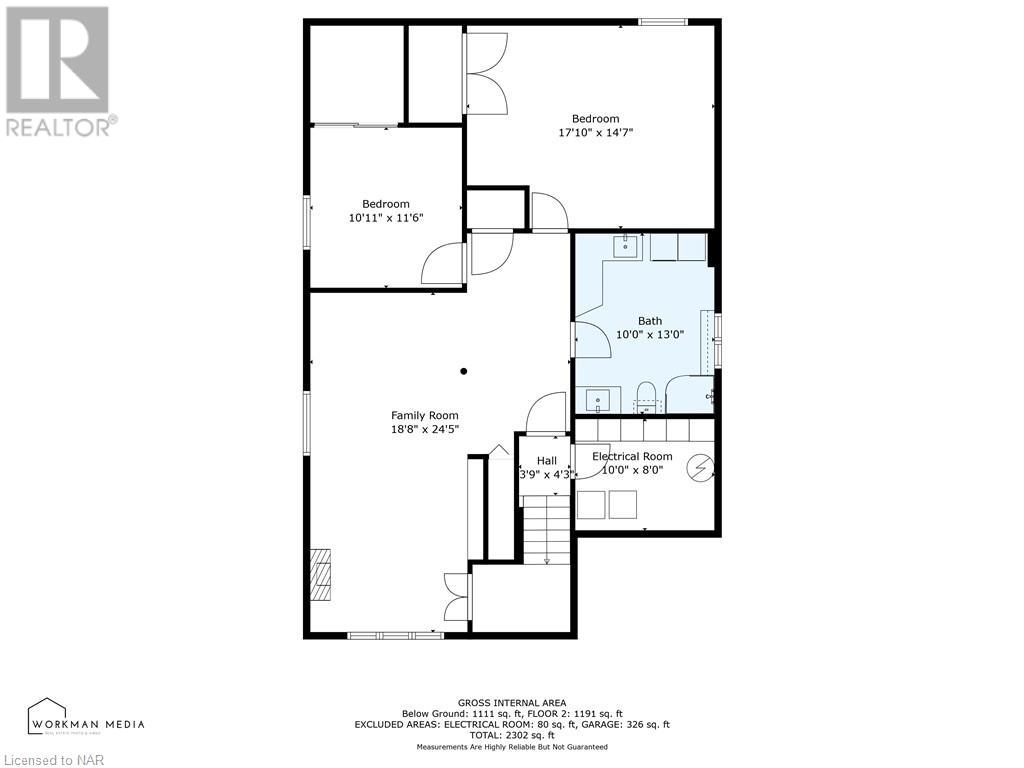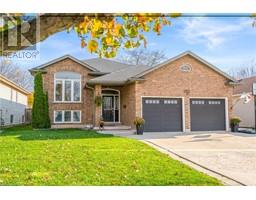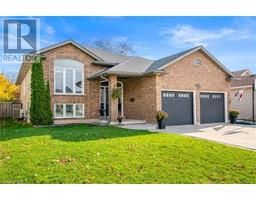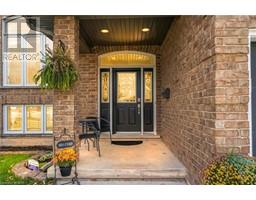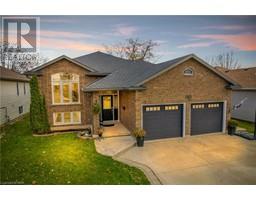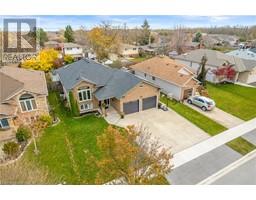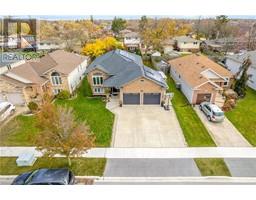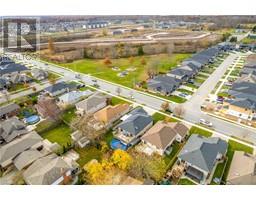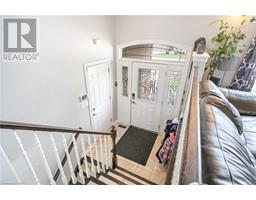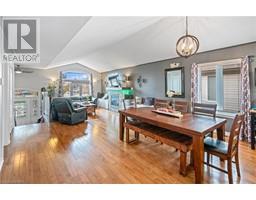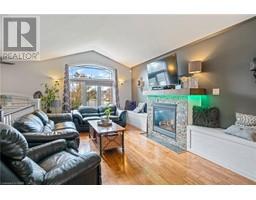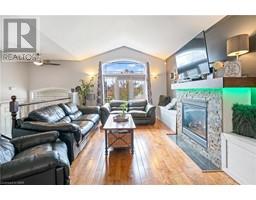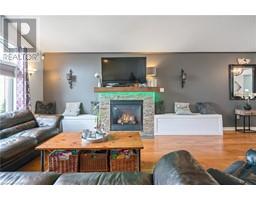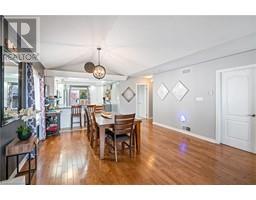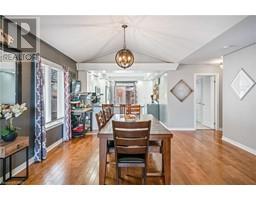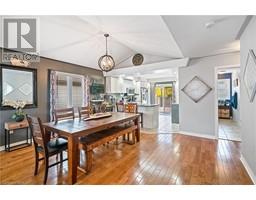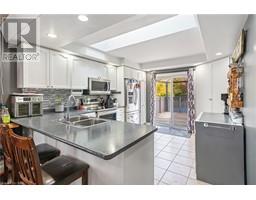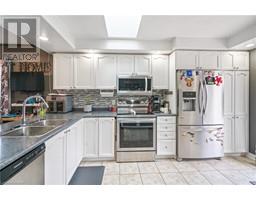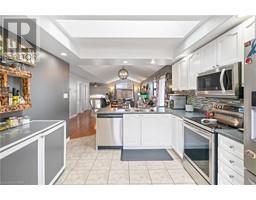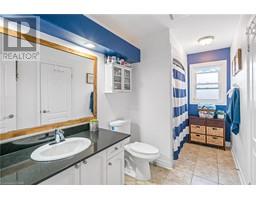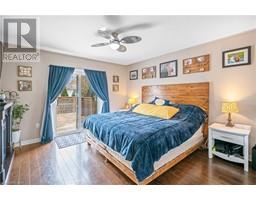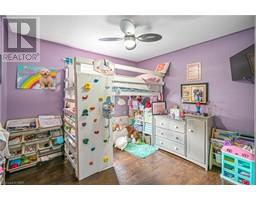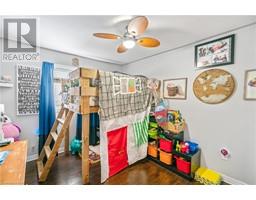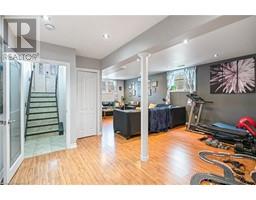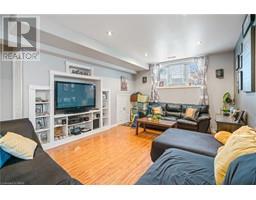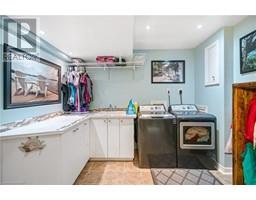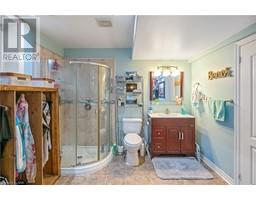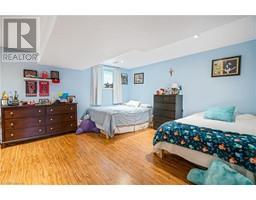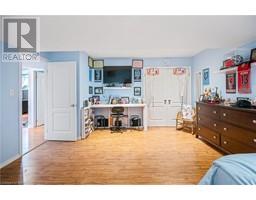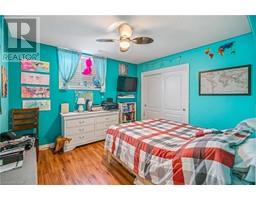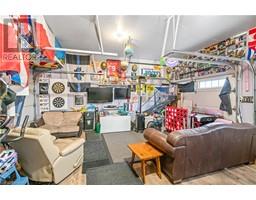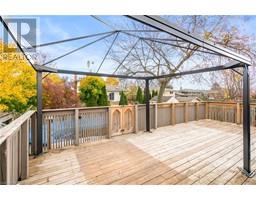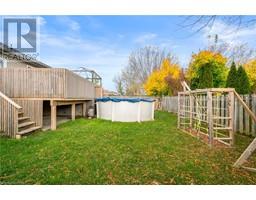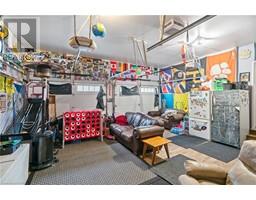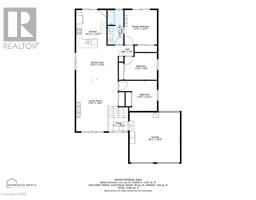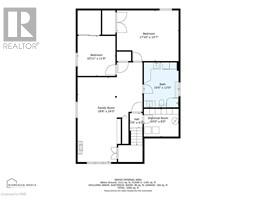334 Clare Avenue Welland, Ontario L3C 5R2
5 Bedroom
2 Bathroom
1370
Raised Bungalow
Fireplace
Above Ground Pool
Central Air Conditioning
Forced Air
$779,000
Large 3+2 bedroom raised bungalow in desirable Welland neighbourhood. This home features an open concept living room and dining room area with hardwood flooring, vaulted ceilings and a gas fireplace. The kitchen has a large panty, s/s appliances, skylight, and patio doors to the rear deck. The lower level has a large family room, 2 additional bedrooms and a laundry/ bathroom with heated flooring. The double garage has a 3rd door for easy access to the rear yard. The yard is fully fenced with a large deck and above ground pool making this a perfect spot for family fun and entertaining friends. (id:54464)
Property Details
| MLS® Number | 40510482 |
| Property Type | Single Family |
| Amenities Near By | Park, Playground |
| Equipment Type | Furnace, Water Heater |
| Parking Space Total | 5 |
| Pool Type | Above Ground Pool |
| Rental Equipment Type | Furnace, Water Heater |
Building
| Bathroom Total | 2 |
| Bedrooms Above Ground | 3 |
| Bedrooms Below Ground | 2 |
| Bedrooms Total | 5 |
| Appliances | Dishwasher, Dryer, Refrigerator, Stove, Washer |
| Architectural Style | Raised Bungalow |
| Basement Development | Finished |
| Basement Type | Full (finished) |
| Constructed Date | 2005 |
| Construction Style Attachment | Detached |
| Cooling Type | Central Air Conditioning |
| Exterior Finish | Brick Veneer, Vinyl Siding |
| Fire Protection | Alarm System |
| Fireplace Present | Yes |
| Fireplace Total | 1 |
| Fixture | Ceiling Fans |
| Foundation Type | Poured Concrete |
| Heating Fuel | Natural Gas |
| Heating Type | Forced Air |
| Stories Total | 1 |
| Size Interior | 1370 |
| Type | House |
| Utility Water | Municipal Water |
Parking
| Attached Garage |
Land
| Acreage | No |
| Land Amenities | Park, Playground |
| Sewer | Municipal Sewage System |
| Size Depth | 120 Ft |
| Size Frontage | 51 Ft |
| Size Total Text | Under 1/2 Acre |
| Zoning Description | Rl1 |
Rooms
| Level | Type | Length | Width | Dimensions |
|---|---|---|---|---|
| Lower Level | Utility Room | 10'0'' x 8'0'' | ||
| Lower Level | 3pc Bathroom | 13'0'' x 10'0'' | ||
| Lower Level | Bedroom | 11'6'' x 10'11'' | ||
| Lower Level | Bedroom | 17'10'' x 14'7'' | ||
| Lower Level | Family Room | 24'5'' x 18'8'' | ||
| Main Level | 4pc Bathroom | 12'5'' x 5'9'' | ||
| Main Level | Bedroom | 11'9'' x 9'8'' | ||
| Main Level | Bedroom | 13'9'' x 10'11'' | ||
| Main Level | Primary Bedroom | 12'5'' x 11'9'' | ||
| Main Level | Kitchen | 12'9'' x 10'11'' | ||
| Main Level | Living Room/dining Room | 18'6'' x 15'0'' |
https://www.realtor.ca/real-estate/26303217/334-clare-avenue-welland
Interested?
Contact us for more information


