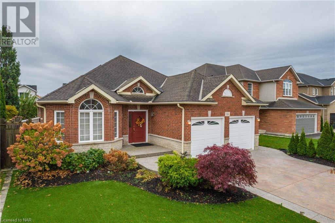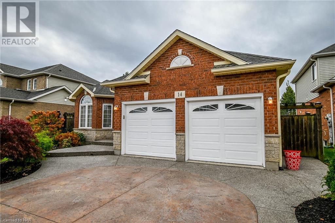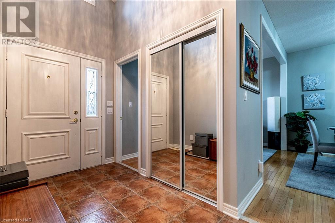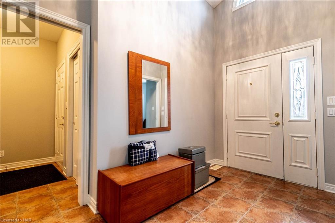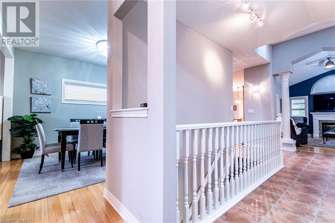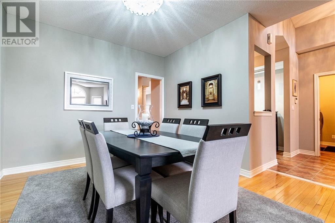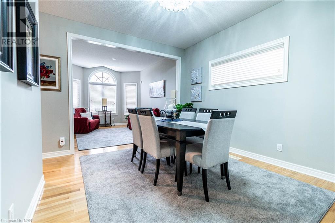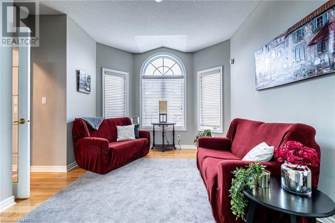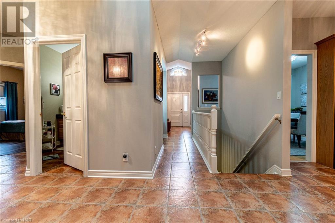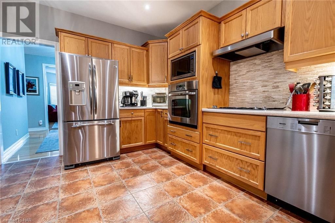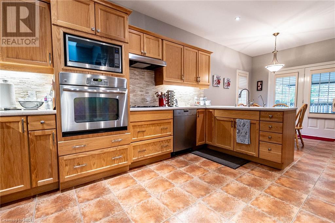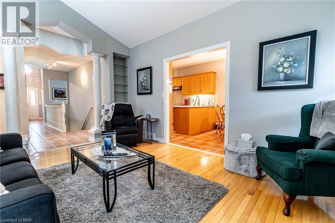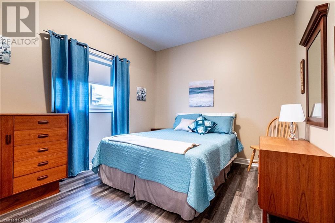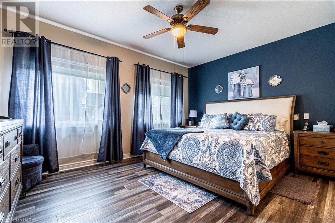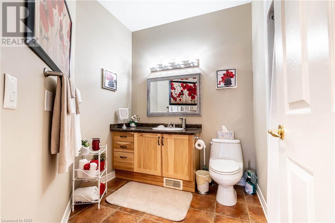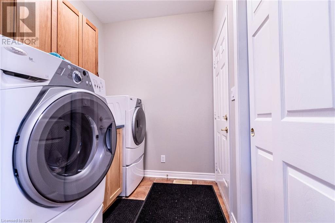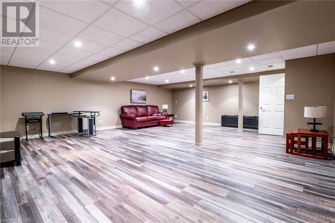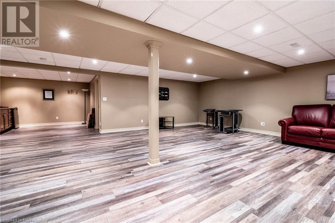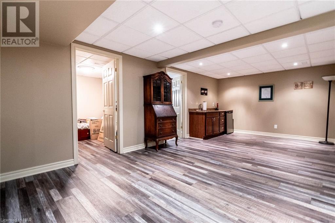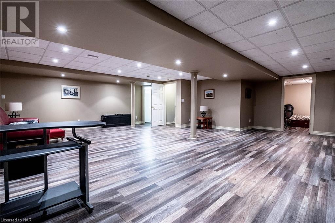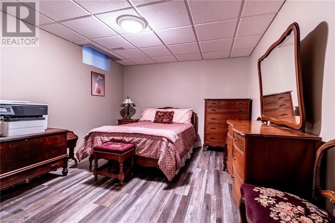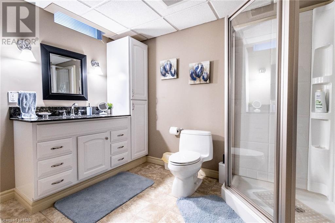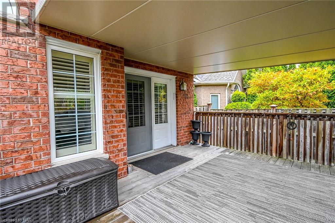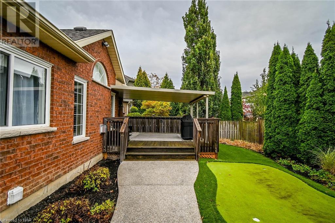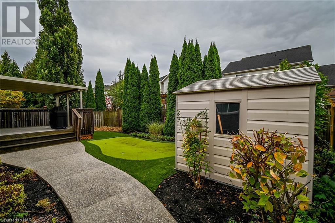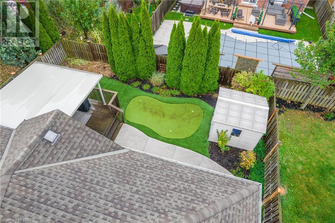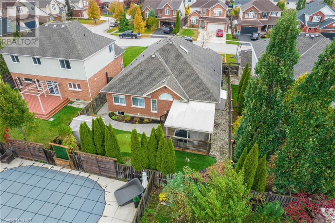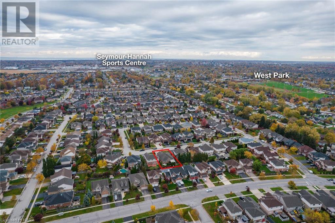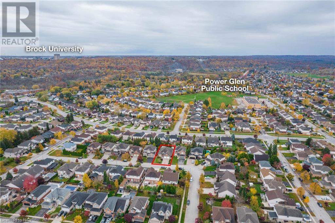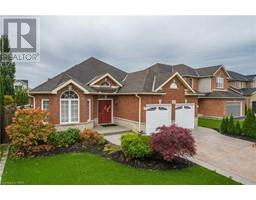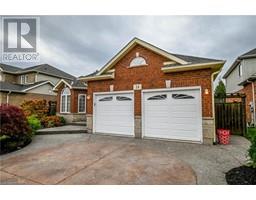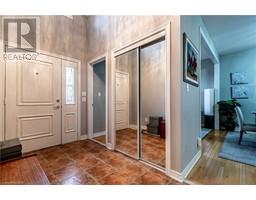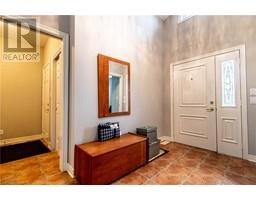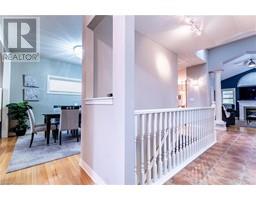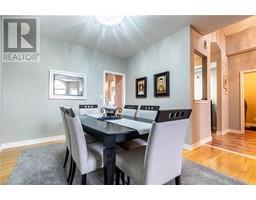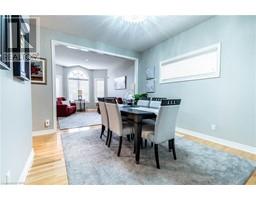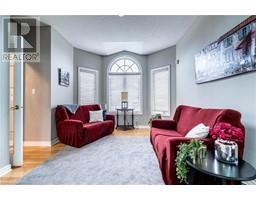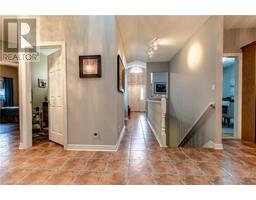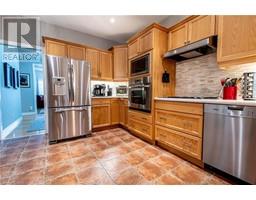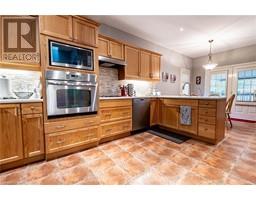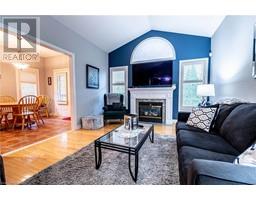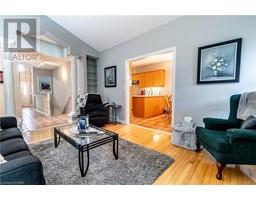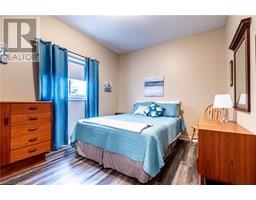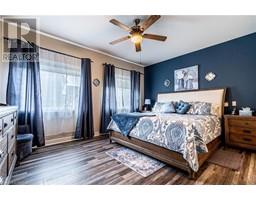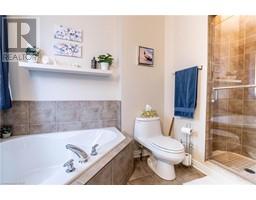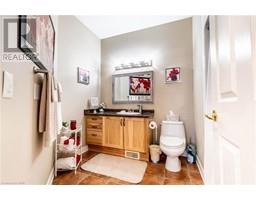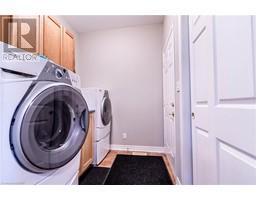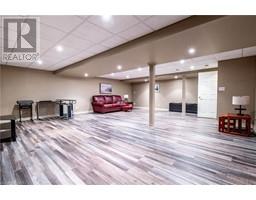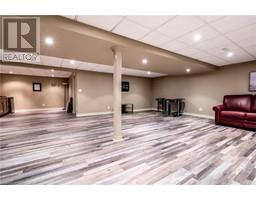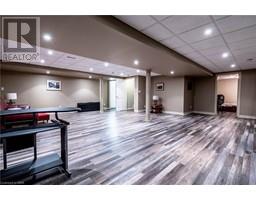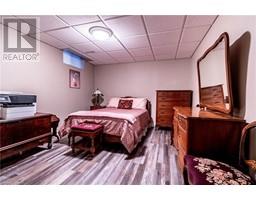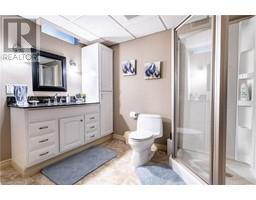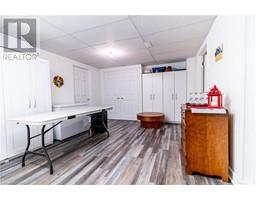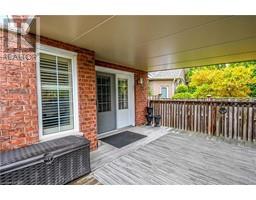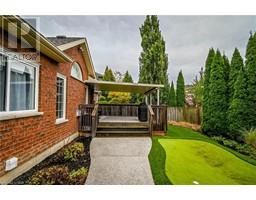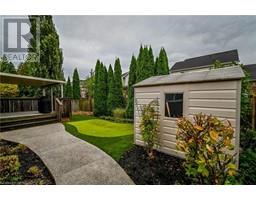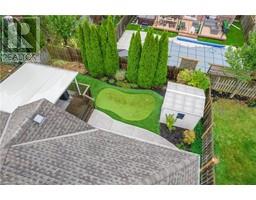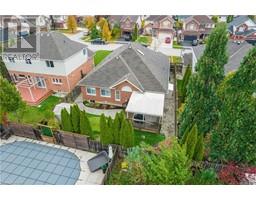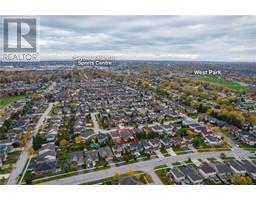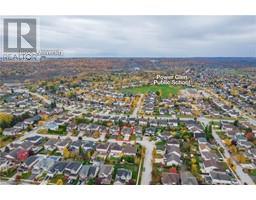3 Bedroom
2 Bathroom
1780
Bungalow
Fireplace
Central Air Conditioning
Forced Air
$899,900
Welcome too 14 Justin Crescent in sought after south end St Catharines. This almost 1800 sq ft main floor living has so much to offer. Large foyer with cathedral ceilings. Open concept living/dining room area. Large eat in kitchen with plenty of cabinet space. Master bedroom has a walk in closet and roomy 4-piece bathroom. Another bedroom located on the main floor with 4-piece bathroom and laundry room. Basement is massive and fully finished with a wet bar area, great for entertaining. Third bedroom and an office downstairs with 3-piece bathroom. Tons of storage is also offered in the basement. You’ll never have to worry about cutting the grass again with Astro turf lawn. Covered deck and your own putting green this home has it all!!! (id:54464)
Property Details
|
MLS® Number
|
40509434 |
|
Property Type
|
Single Family |
|
Amenities Near By
|
Hospital, Park, Place Of Worship, Playground, Schools |
|
Community Features
|
Quiet Area |
|
Equipment Type
|
None |
|
Features
|
Cul-de-sac, Sump Pump |
|
Parking Space Total
|
4 |
|
Rental Equipment Type
|
None |
|
Structure
|
Shed |
Building
|
Bathroom Total
|
2 |
|
Bedrooms Above Ground
|
2 |
|
Bedrooms Below Ground
|
1 |
|
Bedrooms Total
|
3 |
|
Appliances
|
Dishwasher, Dryer, Freezer, Refrigerator, Stove, Washer, Hood Fan, Wine Fridge, Garage Door Opener |
|
Architectural Style
|
Bungalow |
|
Basement Development
|
Finished |
|
Basement Type
|
Full (finished) |
|
Constructed Date
|
2004 |
|
Construction Style Attachment
|
Detached |
|
Cooling Type
|
Central Air Conditioning |
|
Exterior Finish
|
Brick, Stone |
|
Fireplace Present
|
Yes |
|
Fireplace Total
|
1 |
|
Foundation Type
|
Poured Concrete |
|
Heating Fuel
|
Natural Gas |
|
Heating Type
|
Forced Air |
|
Stories Total
|
1 |
|
Size Interior
|
1780 |
|
Type
|
House |
|
Utility Water
|
Municipal Water |
Parking
Land
|
Acreage
|
No |
|
Fence Type
|
Fence |
|
Land Amenities
|
Hospital, Park, Place Of Worship, Playground, Schools |
|
Sewer
|
Municipal Sewage System |
|
Size Depth
|
108 Ft |
|
Size Frontage
|
51 Ft |
|
Size Total Text
|
Under 1/2 Acre |
|
Zoning Description
|
R1 |
Rooms
| Level |
Type |
Length |
Width |
Dimensions |
|
Basement |
Storage |
|
|
11'10'' x 16'8'' |
|
Basement |
Office |
|
|
9'11'' x 9'6'' |
|
Basement |
Bedroom |
|
|
12'9'' x 10'9'' |
|
Basement |
Games Room |
|
|
11'3'' x 11'6'' |
|
Basement |
Recreation Room |
|
|
25'8'' x 22'8'' |
|
Main Level |
Laundry Room |
|
|
7'6'' x 6'4'' |
|
Main Level |
4pc Bathroom |
|
|
Measurements not available |
|
Main Level |
4pc Bathroom |
|
|
Measurements not available |
|
Main Level |
Den |
|
|
13'3'' x 10'4'' |
|
Main Level |
Dining Room |
|
|
11'10'' x 10'9'' |
|
Main Level |
Living Room |
|
|
16'2'' x 11'10'' |
|
Main Level |
Eat In Kitchen |
|
|
23'8'' x 9'8'' |
|
Main Level |
Bedroom |
|
|
11'10'' x 9'11'' |
|
Main Level |
Primary Bedroom |
|
|
15'7'' x 12'3'' |
https://www.realtor.ca/real-estate/26303682/14-justin-crescent-st-catharines


