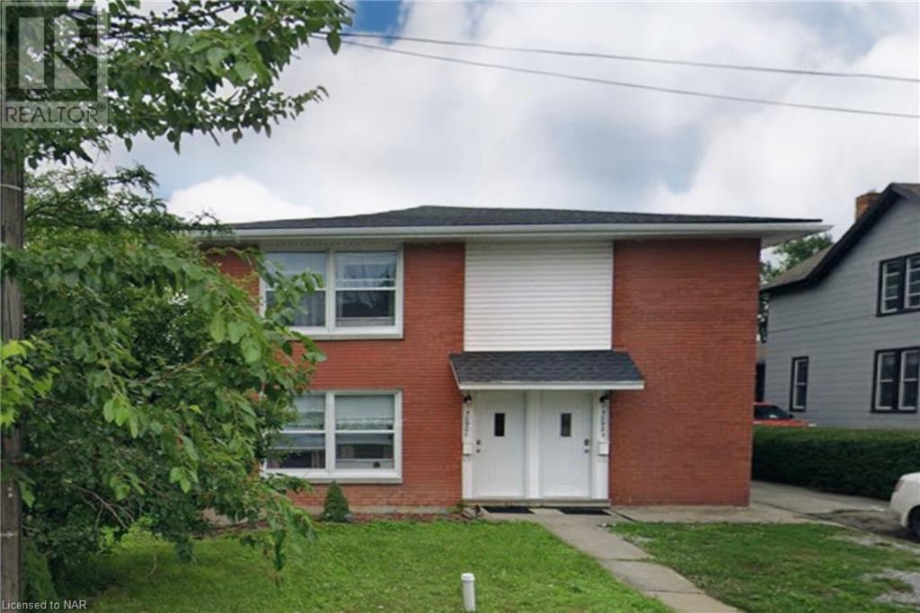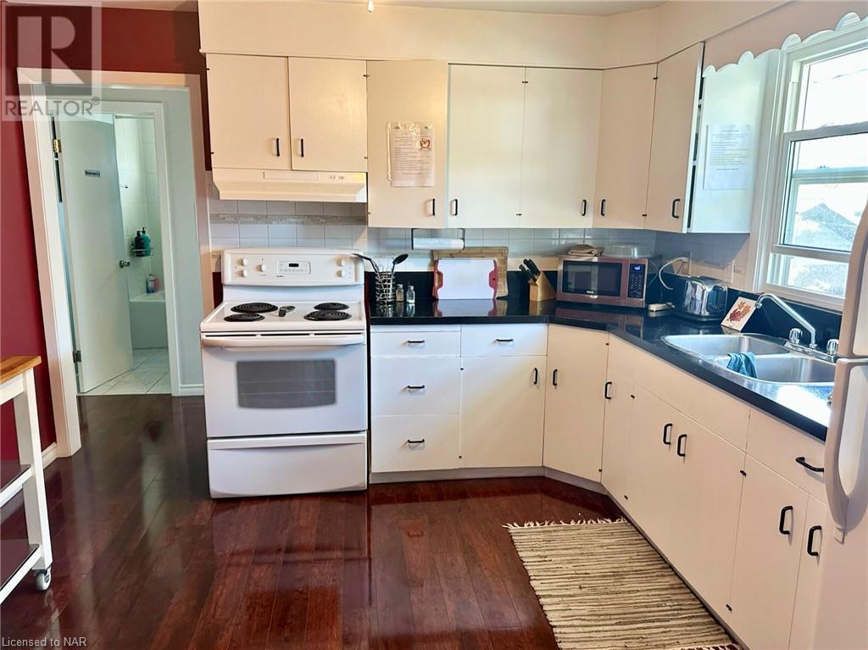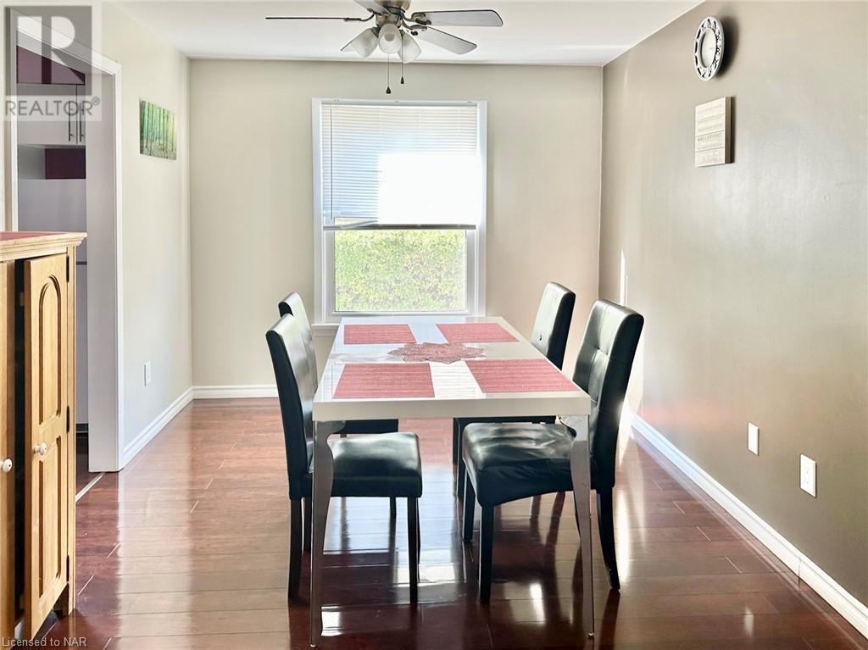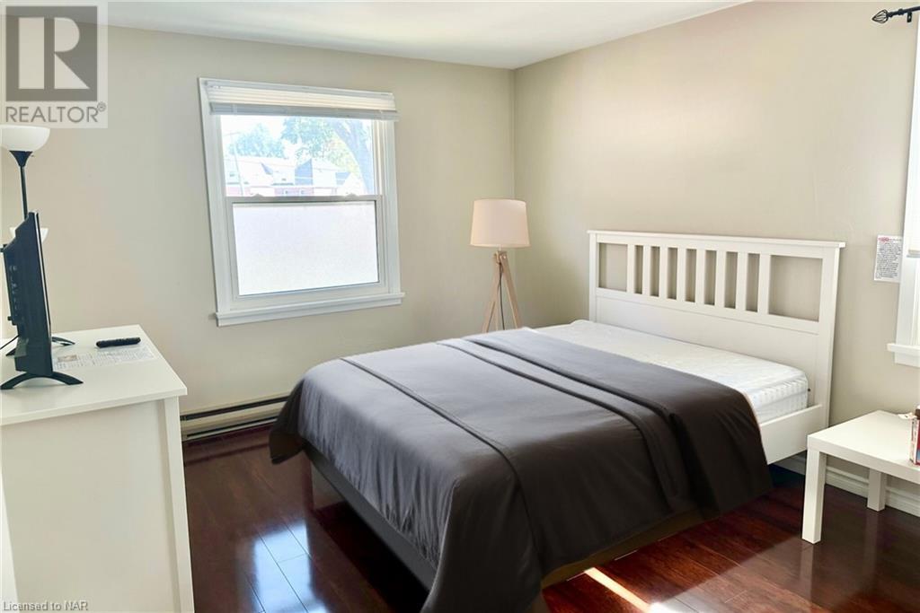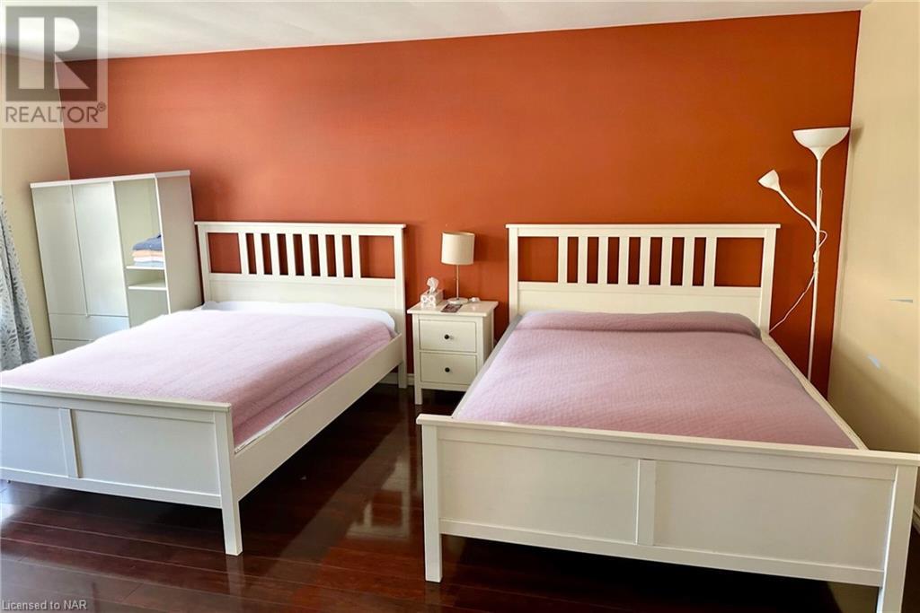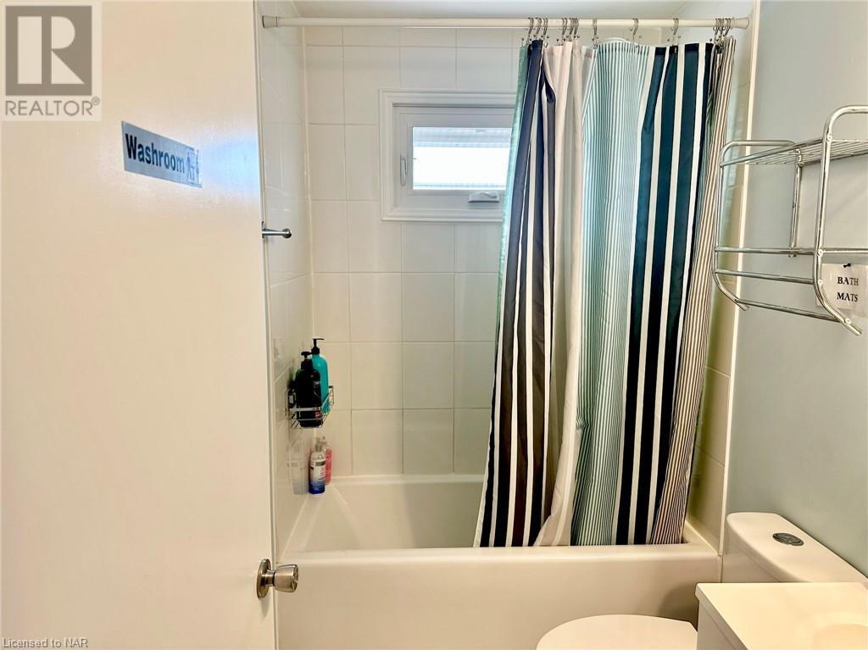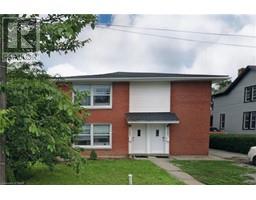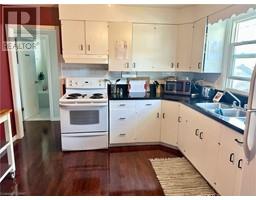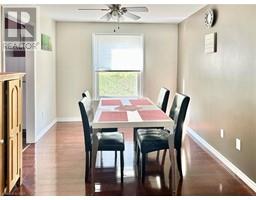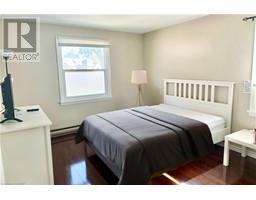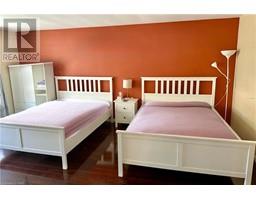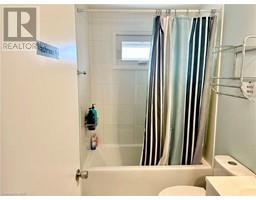5090 Mcglashan Crescent Unit# 1 Niagara Falls, Ontario L2E 3W9
2 Bedroom
1 Bathroom
1300
Window Air Conditioner
Radiant Heat
$1,680 Monthly
Insurance
This spacious 2 bedroom, 1 bathroom apartment is the perfect mix of comfort and convenience. The open-concept layout of the living room, dining room and kitchen is perfect for entertaining guests, relaxing after a long day or spending time with family. You'll have easy access to all amenities with its convenient location near shopping, parks, public transportation and highways. Whether it's your first apartment or you're looking for a change, this 2 bedroom apartment is the perfect place to call home. (id:54464)
Property Details
| MLS® Number | 40496061 |
| Property Type | Single Family |
| Amenities Near By | Park, Place Of Worship |
| Parking Space Total | 2 |
Building
| Bathroom Total | 1 |
| Bedrooms Above Ground | 2 |
| Bedrooms Total | 2 |
| Appliances | Dishwasher, Dryer, Refrigerator, Stove, Washer |
| Basement Type | None |
| Construction Style Attachment | Detached |
| Cooling Type | Window Air Conditioner |
| Exterior Finish | Brick |
| Fire Protection | None |
| Heating Fuel | Electric |
| Heating Type | Radiant Heat |
| Stories Total | 1 |
| Size Interior | 1300 |
| Type | House |
| Utility Water | Municipal Water |
Land
| Acreage | No |
| Land Amenities | Park, Place Of Worship |
| Sewer | Municipal Sewage System |
| Size Depth | 103 Ft |
| Size Frontage | 50 Ft |
| Size Total Text | Under 1/2 Acre |
| Zoning Description | R1 |
Rooms
| Level | Type | Length | Width | Dimensions |
|---|---|---|---|---|
| Main Level | Laundry Room | 10'1'' x 7'4'' | ||
| Main Level | 4pc Bathroom | Measurements not available | ||
| Main Level | Bedroom | 11'3'' x 10'10'' | ||
| Main Level | Bedroom | 11'7'' x 11'2'' | ||
| Main Level | Kitchen | 11'3'' x 10'9'' | ||
| Main Level | Living Room | 16'2'' x 14'3'' |
https://www.realtor.ca/real-estate/26303801/5090-mcglashan-crescent-unit-1-niagara-falls
Interested?
Contact us for more information


