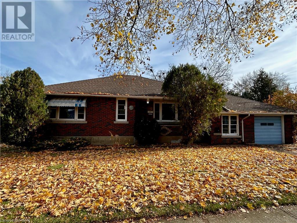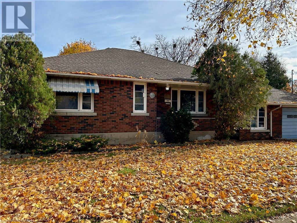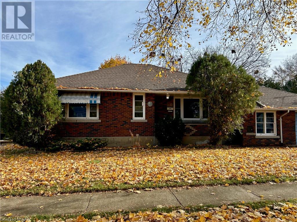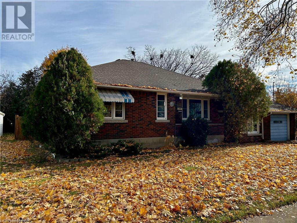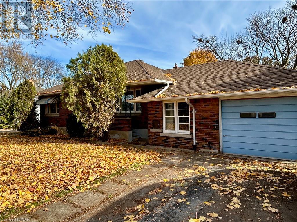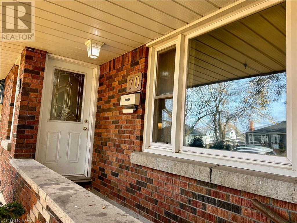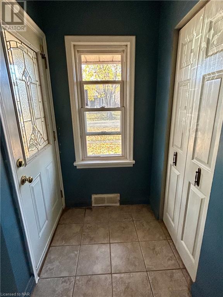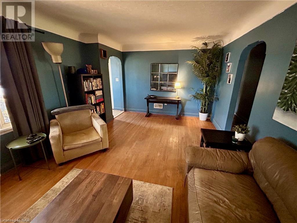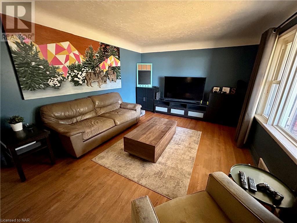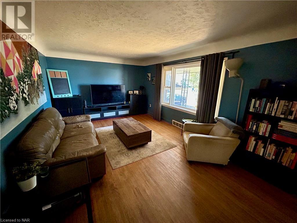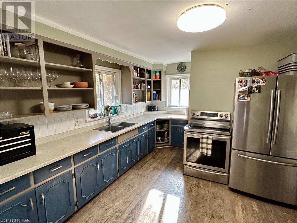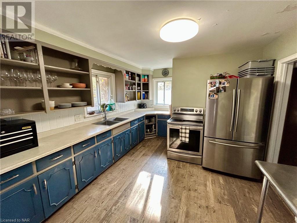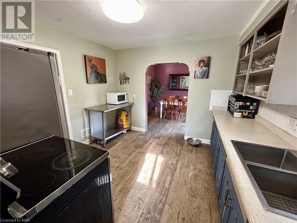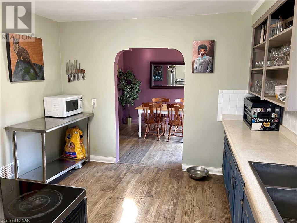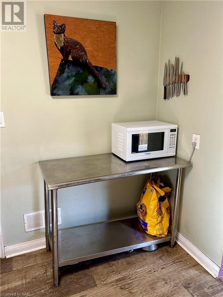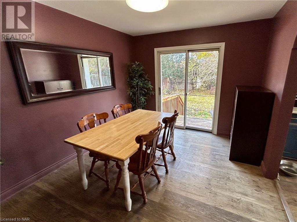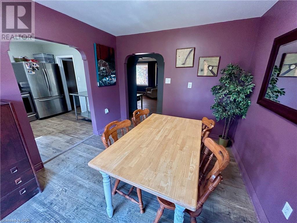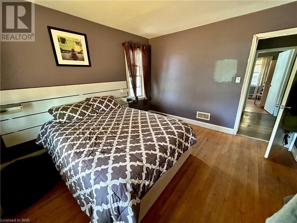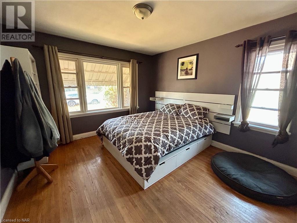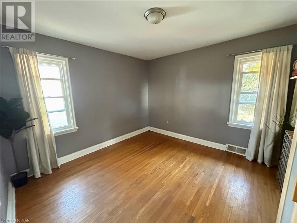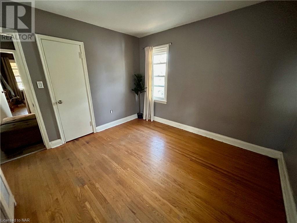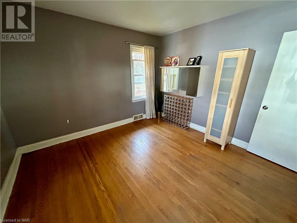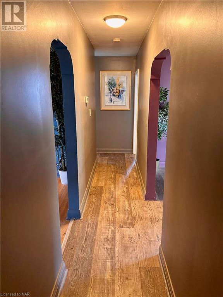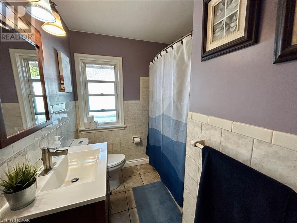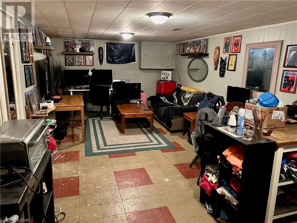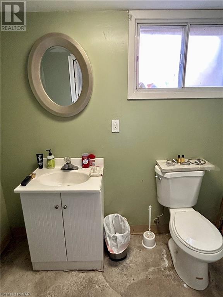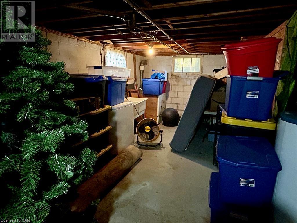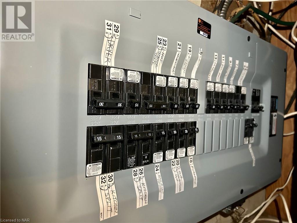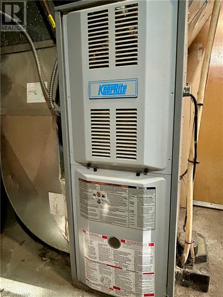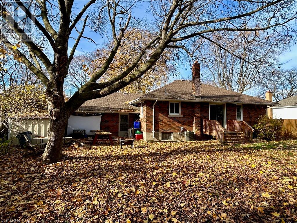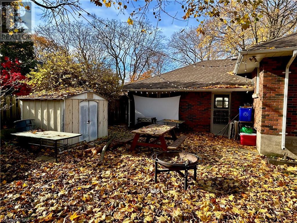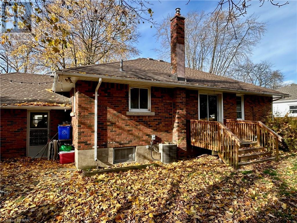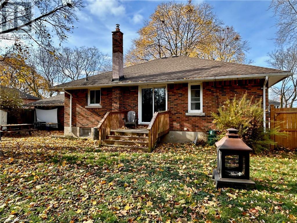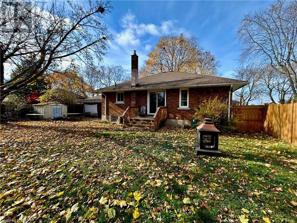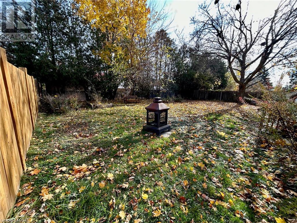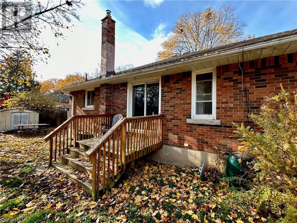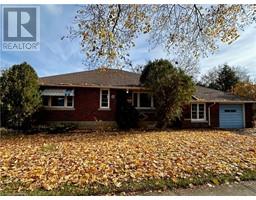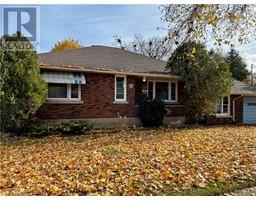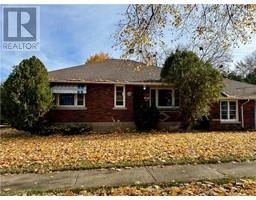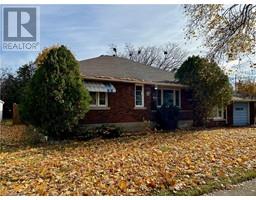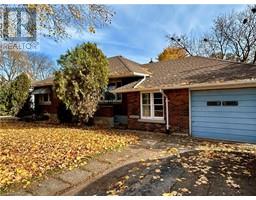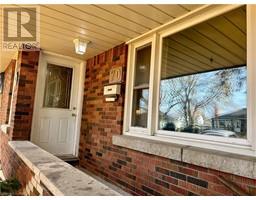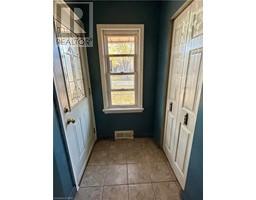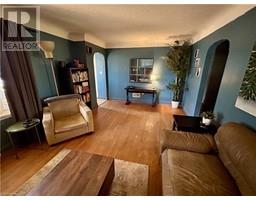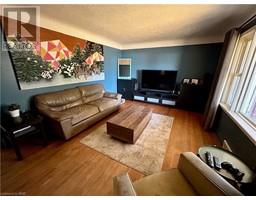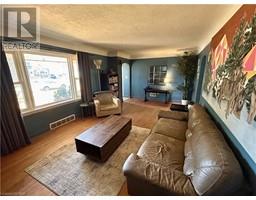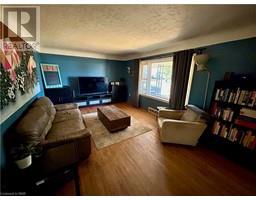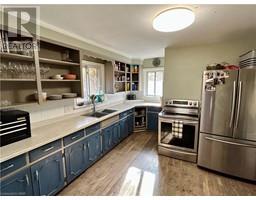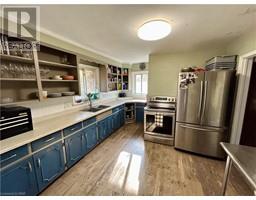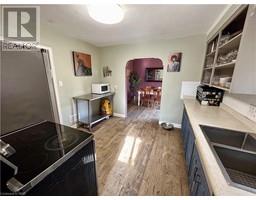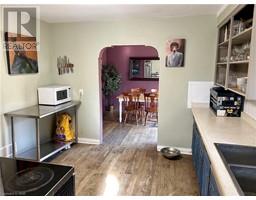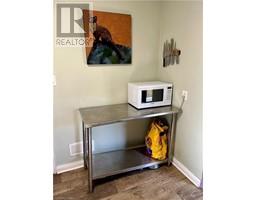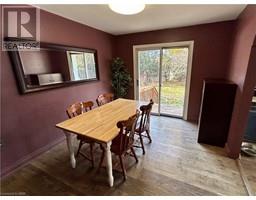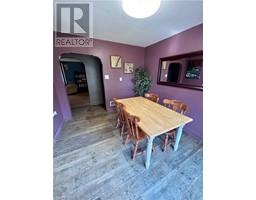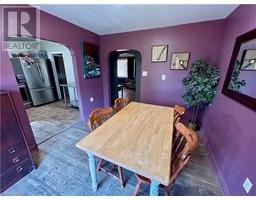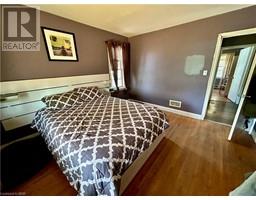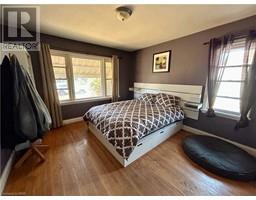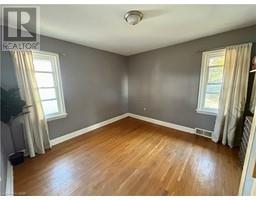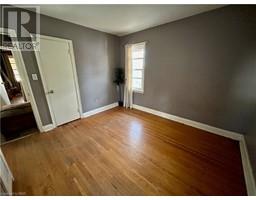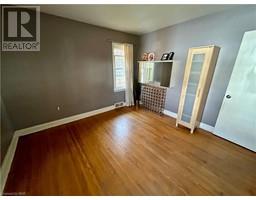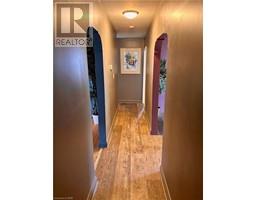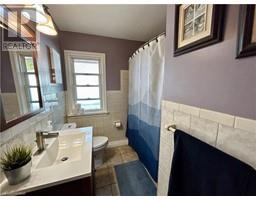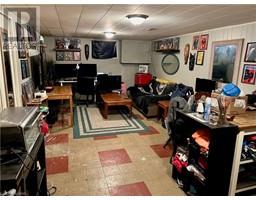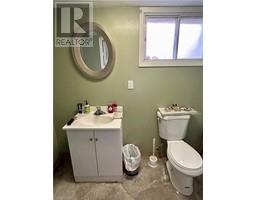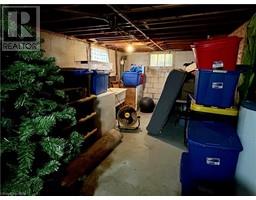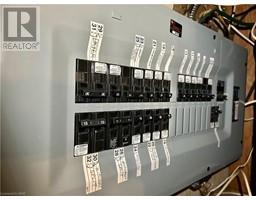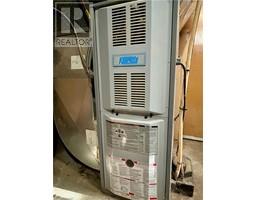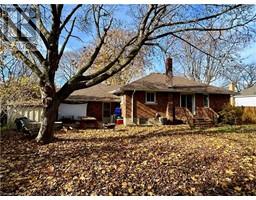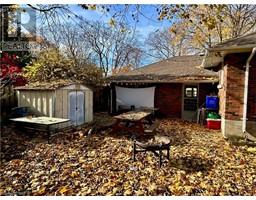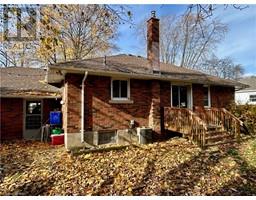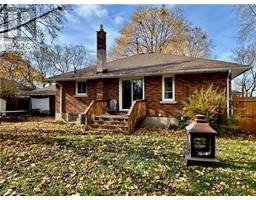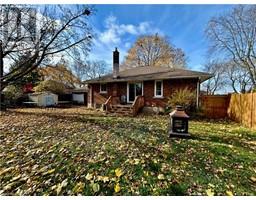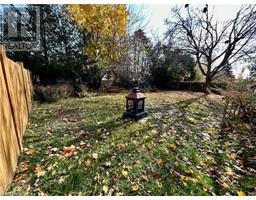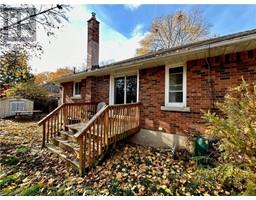2 Bedroom
2 Bathroom
980
Bungalow
Central Air Conditioning
Forced Air
$549,900
Presenting 70 Else St., a 2 Bedroom, 2 Bathroom solid brick bungalow situated on a quiet and mature street in the north end of St. Catharines. This home has been in the same family since 1954 and was built with the well-known craftsmanship from that great era in home-building. This home is ready to move into, but also has some great potential for increasing it's value by putting in some sweat-equity. This is a great opportunity to move into a coveted neighbourhood for a very affordable price! Come and have a look for yourself, you won't be sorry! (id:54464)
Property Details
|
MLS® Number
|
40515246 |
|
Property Type
|
Single Family |
|
Amenities Near By
|
Park, Playground, Schools, Shopping |
|
Communication Type
|
High Speed Internet |
|
Community Features
|
Quiet Area, School Bus |
|
Features
|
Paved Driveway |
|
Parking Space Total
|
5 |
|
Structure
|
Shed |
Building
|
Bathroom Total
|
2 |
|
Bedrooms Above Ground
|
2 |
|
Bedrooms Total
|
2 |
|
Appliances
|
Dryer, Refrigerator, Stove, Washer |
|
Architectural Style
|
Bungalow |
|
Basement Development
|
Partially Finished |
|
Basement Type
|
Full (partially Finished) |
|
Constructed Date
|
1954 |
|
Construction Style Attachment
|
Detached |
|
Cooling Type
|
Central Air Conditioning |
|
Exterior Finish
|
Brick |
|
Foundation Type
|
Block |
|
Heating Fuel
|
Natural Gas |
|
Heating Type
|
Forced Air |
|
Stories Total
|
1 |
|
Size Interior
|
980 |
|
Type
|
House |
|
Utility Water
|
Municipal Water |
Parking
Land
|
Acreage
|
No |
|
Fence Type
|
Fence |
|
Land Amenities
|
Park, Playground, Schools, Shopping |
|
Sewer
|
Municipal Sewage System |
|
Size Depth
|
110 Ft |
|
Size Frontage
|
70 Ft |
|
Size Total Text
|
Under 1/2 Acre |
|
Zoning Description
|
R1 |
Rooms
| Level |
Type |
Length |
Width |
Dimensions |
|
Basement |
Recreation Room |
|
|
23'11'' x 11'7'' |
|
Basement |
3pc Bathroom |
|
|
Measurements not available |
|
Main Level |
4pc Bathroom |
|
|
Measurements not available |
|
Main Level |
Bedroom |
|
|
11'6'' x 11'2'' |
|
Main Level |
Primary Bedroom |
|
|
12'2'' x 11'5'' |
|
Main Level |
Dining Room |
|
|
11'2'' x 10'2'' |
|
Main Level |
Kitchen |
|
|
14'0'' x 10'1'' |
|
Main Level |
Living Room |
|
|
21'10'' x 12'1'' |
|
Main Level |
Foyer |
|
|
5'0'' x 4'0'' |
Utilities
|
Cable
|
Available |
|
Electricity
|
Available |
|
Natural Gas
|
Available |
|
Telephone
|
Available |
https://www.realtor.ca/real-estate/26301937/70-else-street-st-catharines


