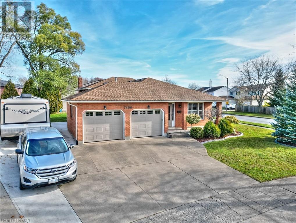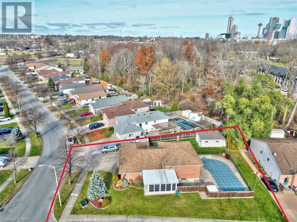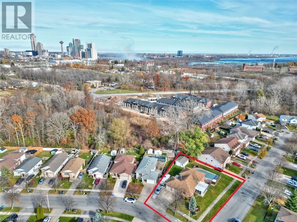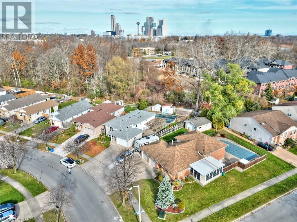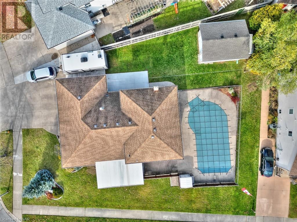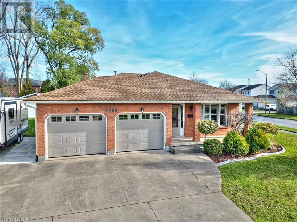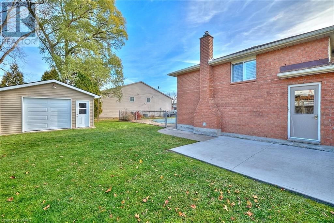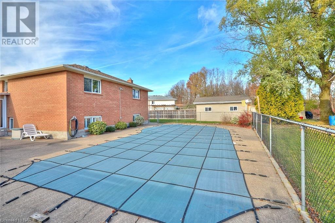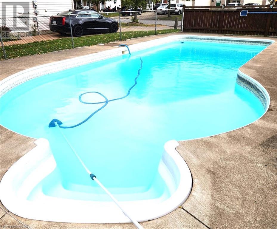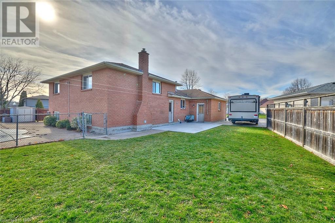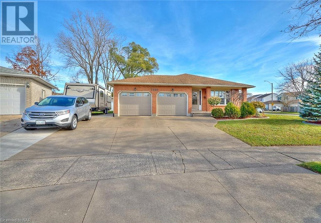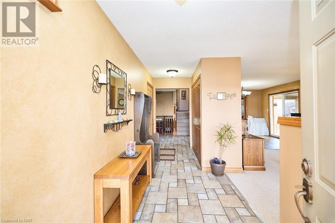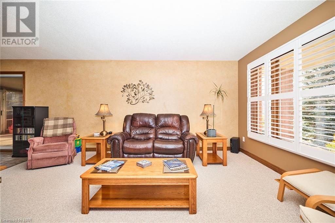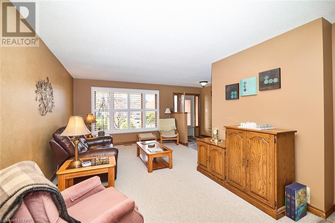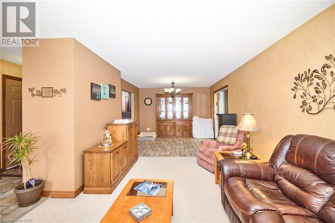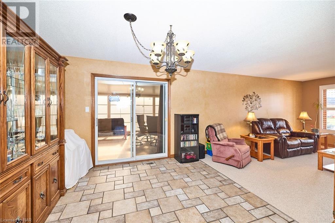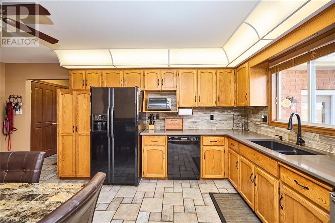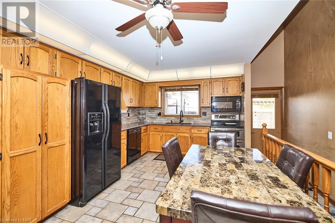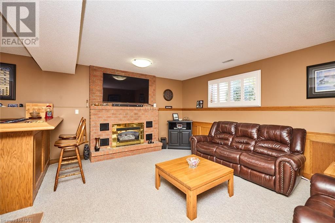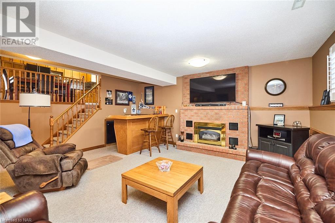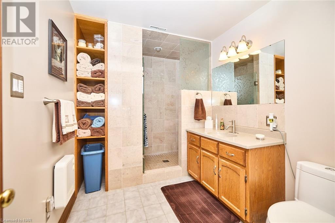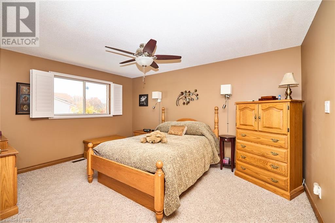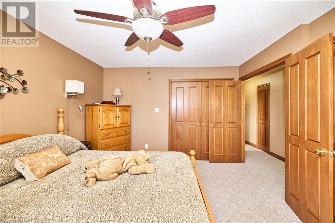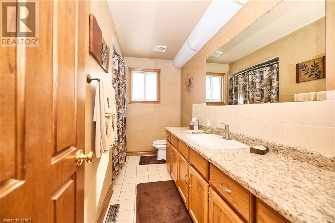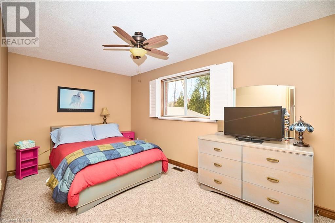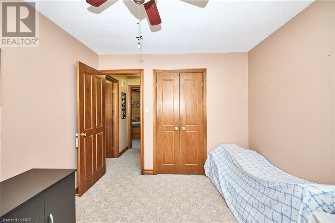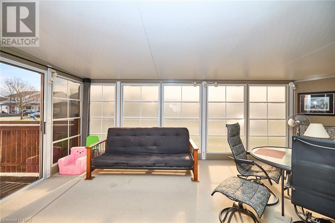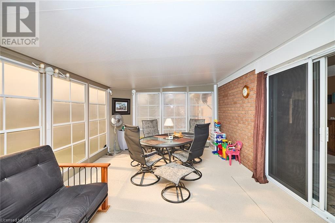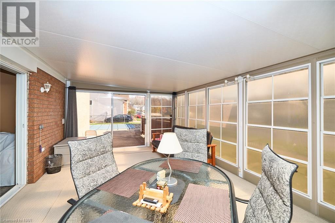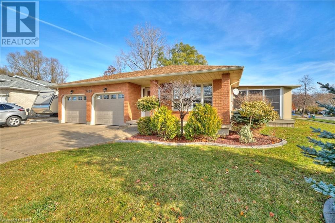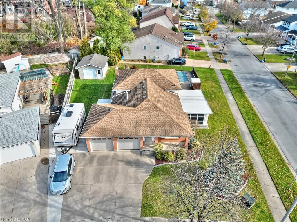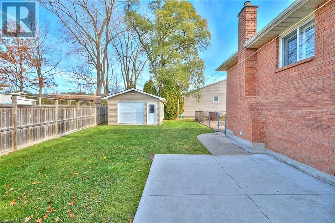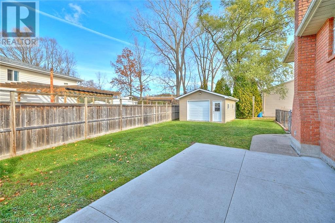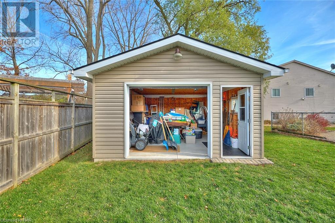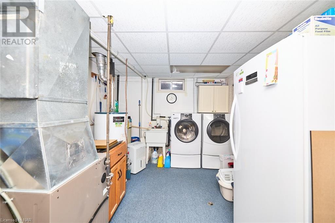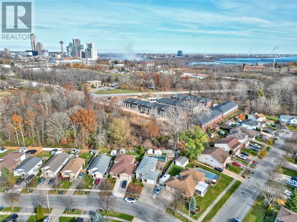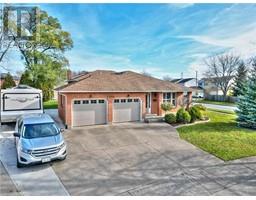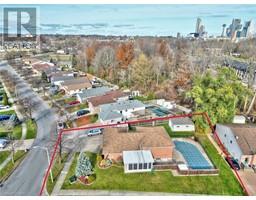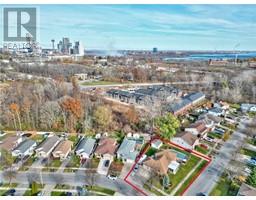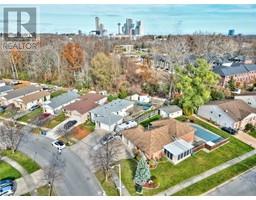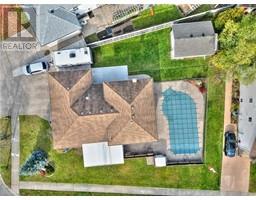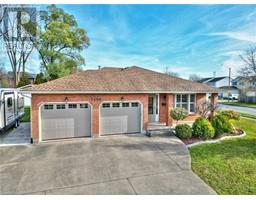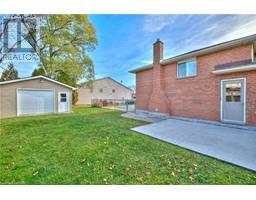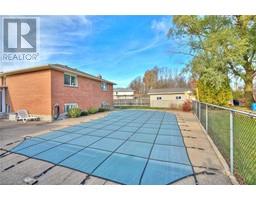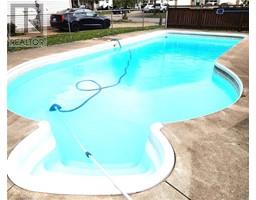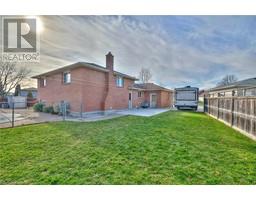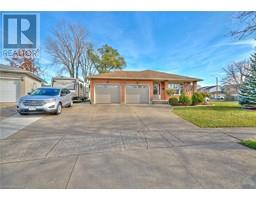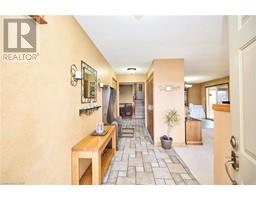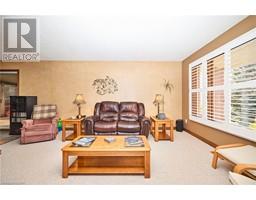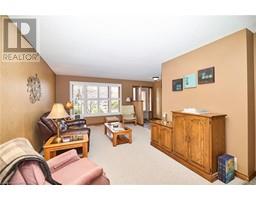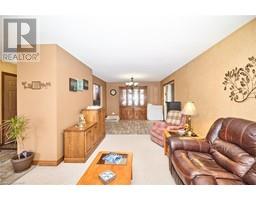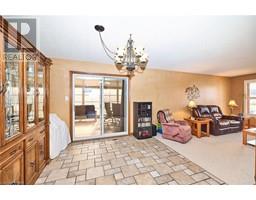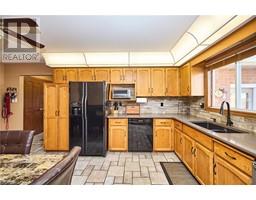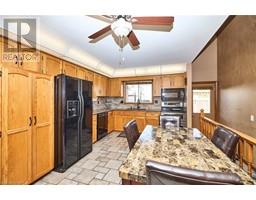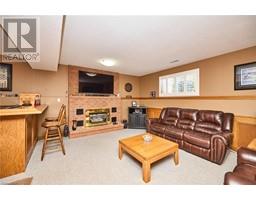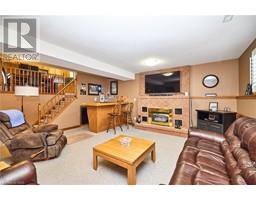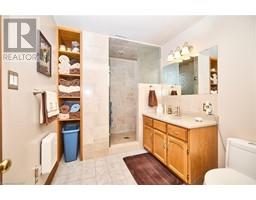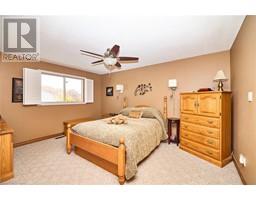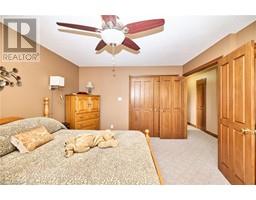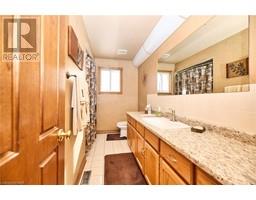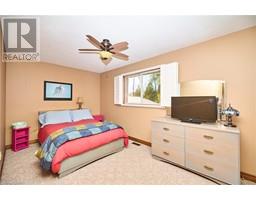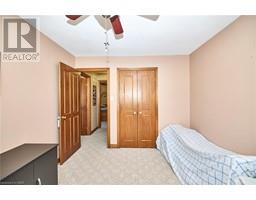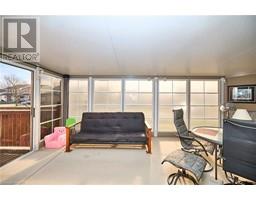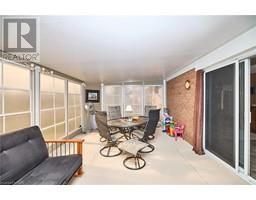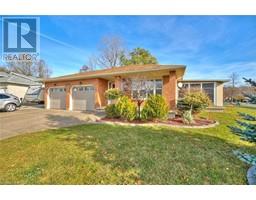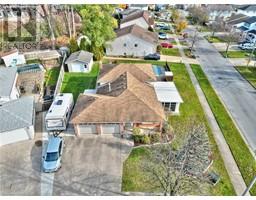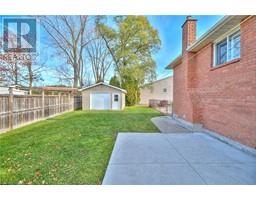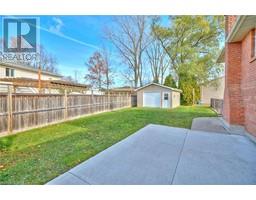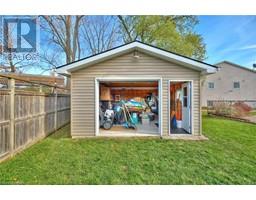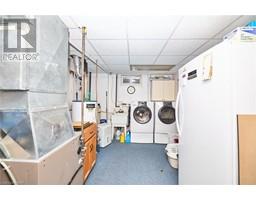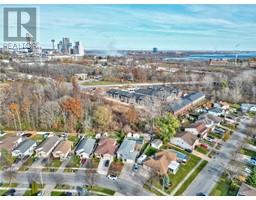7400 Alex Avenue Niagara Falls, Ontario L2G 7V1
4 Bedroom
2 Bathroom
1378
Fireplace
Inground Pool
Central Air Conditioning
Forced Air
$829,900
QUALITY CUSTOM BUILT BRICK BACKSPLIT, 4 LEVELS WITH AN ATTACHED DOUBLE CAR GARAGE, BONUS DETACHED 1.5 GARAGE (16 X 20 on a concrete pad), TRIPLE CONCRETE DRIVEWAY, INGROUND 36 X 16 POOL, ALL ON A PREMIUM LOT! OVER 2000 SQUARE FEET OF COMFORTABLE LIVING, 4 SPACIOUS BEDROOMS, 2 FULL SPA-LIKE BATHROOMS, ENCLOSED SUNROOM, LARGE REC ROOM WITH BAR AND GAS FIREPLACE, PLENTY OF STORAGE SPACE & AN ABUNDANT LIST OF EXTRAS! FANTASTIC LOCATION ALLOWS NEARBY GROCERY SHOPPING, COSTCO, WALMART, SCHOOLS, PARKS, MARINELAND, THE FALLS, USA/CANADIAN BORDER, DESIRED TOURIST ATTRACTIONS, EASY ACCESS TO QEW, PUBLIC TRANSPORTATION AND SO MUCH MORE! (id:54464)
Property Details
| MLS® Number | 40515009 |
| Property Type | Single Family |
| Amenities Near By | Park, Shopping |
| Equipment Type | Water Heater |
| Features | Automatic Garage Door Opener |
| Parking Space Total | 9 |
| Pool Type | Inground Pool |
| Rental Equipment Type | Water Heater |
Building
| Bathroom Total | 2 |
| Bedrooms Above Ground | 3 |
| Bedrooms Below Ground | 1 |
| Bedrooms Total | 4 |
| Appliances | Water Softener |
| Basement Development | Partially Finished |
| Basement Type | Full (partially Finished) |
| Constructed Date | 1990 |
| Construction Style Attachment | Detached |
| Cooling Type | Central Air Conditioning |
| Exterior Finish | Brick Veneer |
| Fireplace Present | Yes |
| Fireplace Total | 1 |
| Foundation Type | Unknown |
| Heating Fuel | Natural Gas |
| Heating Type | Forced Air |
| Size Interior | 1378 |
| Type | House |
| Utility Water | Municipal Water |
Parking
| Attached Garage | |
| Detached Garage |
Land
| Acreage | No |
| Land Amenities | Park, Shopping |
| Sewer | Municipal Sewage System |
| Size Depth | 135 Ft |
| Size Frontage | 51 Ft |
| Size Total Text | Under 1/2 Acre |
| Zoning Description | R2 |
Rooms
| Level | Type | Length | Width | Dimensions |
|---|---|---|---|---|
| Second Level | 4pc Bathroom | 11'7'' x 7'3'' | ||
| Second Level | Bedroom | 12'0'' x 9'10'' | ||
| Second Level | Bedroom | 15'6'' x 8'9'' | ||
| Second Level | Primary Bedroom | 14'8'' x 11'4'' | ||
| Basement | Laundry Room | 17'6'' x 9'9'' | ||
| Basement | Storage | 25'0'' x 17'0'' | ||
| Lower Level | 3pc Bathroom | 11'4'' x 7'2'' | ||
| Lower Level | Bedroom | 12'3'' x 11'3'' | ||
| Lower Level | Recreation Room | 22'5'' x 18'0'' | ||
| Main Level | Foyer | 16'3'' x 5'5'' | ||
| Main Level | Sunroom | 20'0'' x 12'5'' | ||
| Main Level | Kitchen | 18'0'' x 14'0'' | ||
| Main Level | Living Room/dining Room | 27'0'' x 11'11'' |
https://www.realtor.ca/real-estate/26301573/7400-alex-avenue-niagara-falls
Interested?
Contact us for more information


