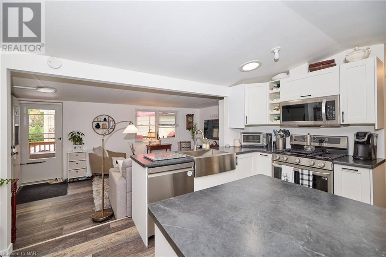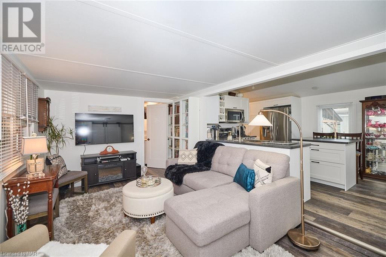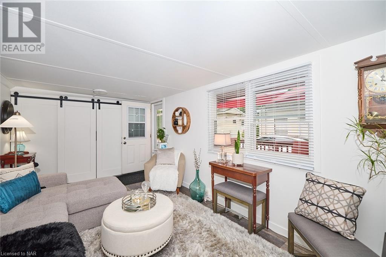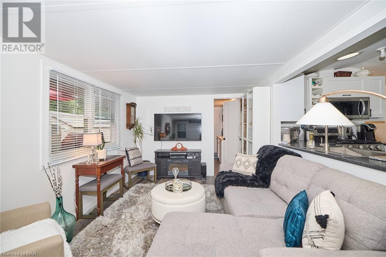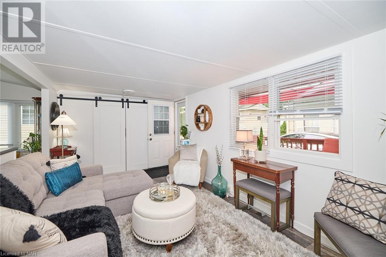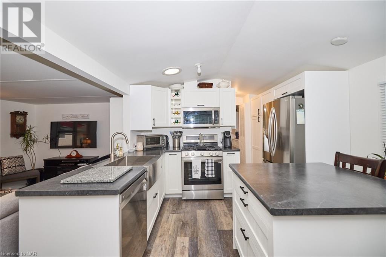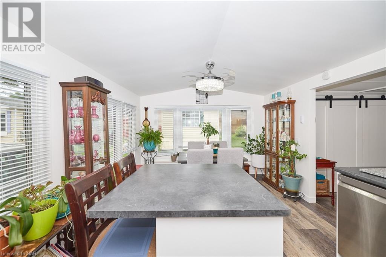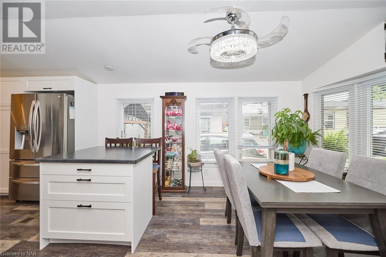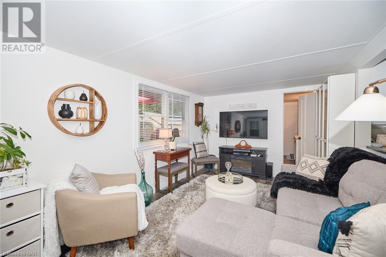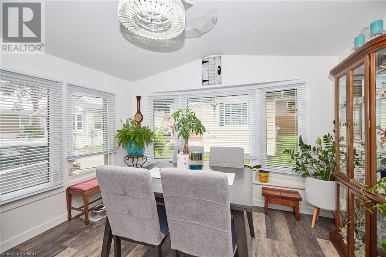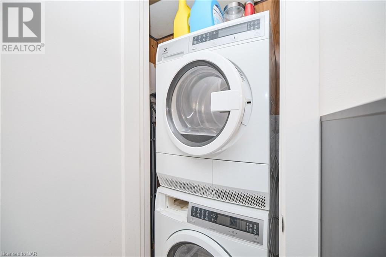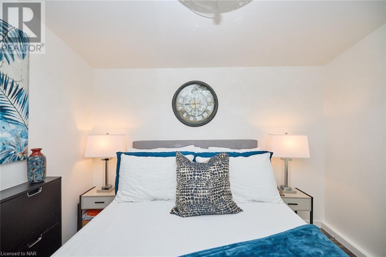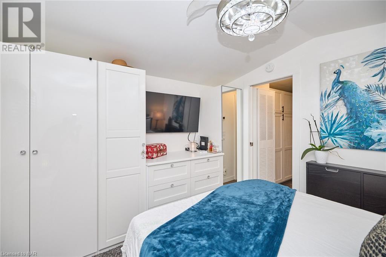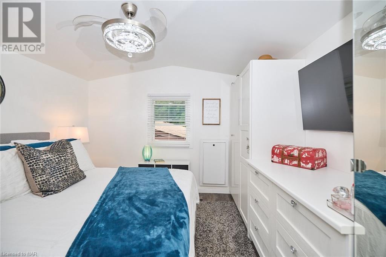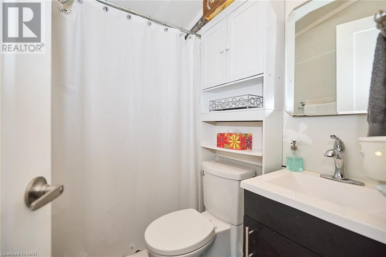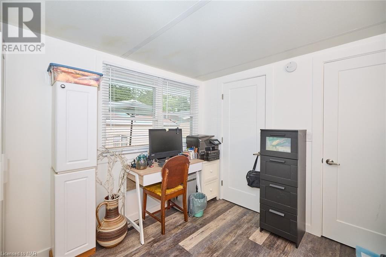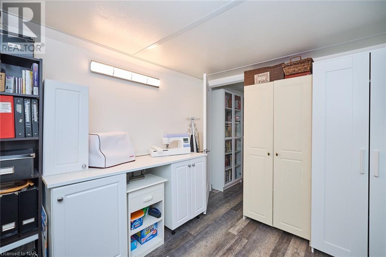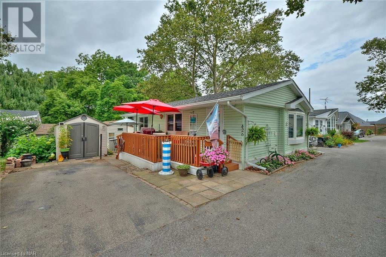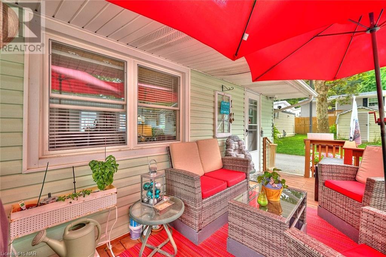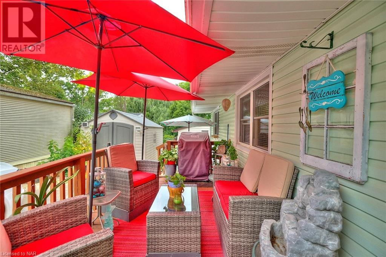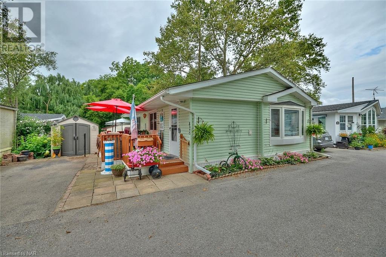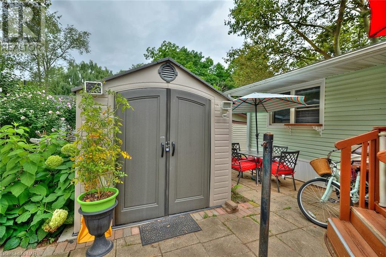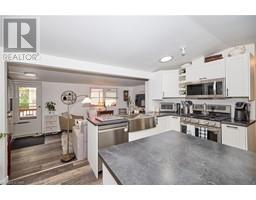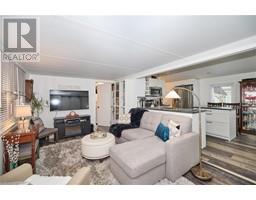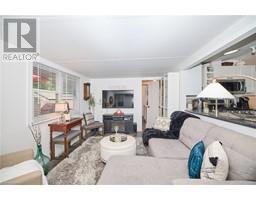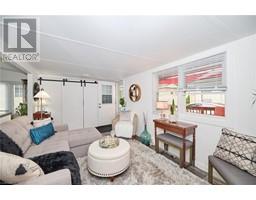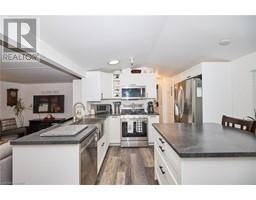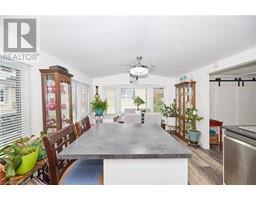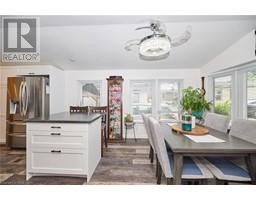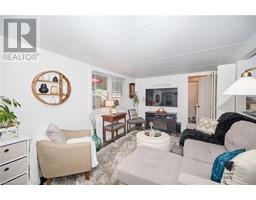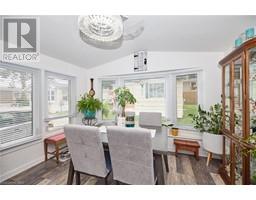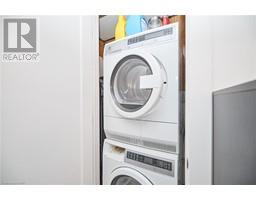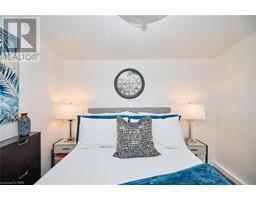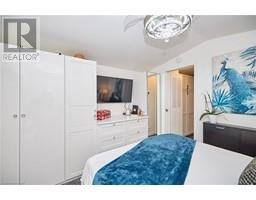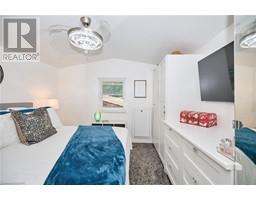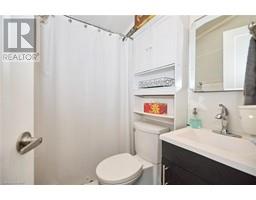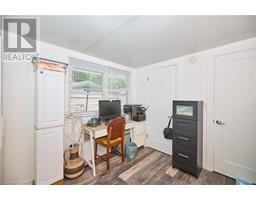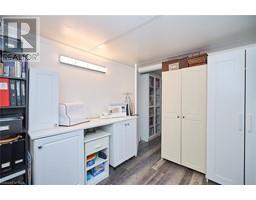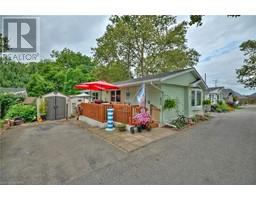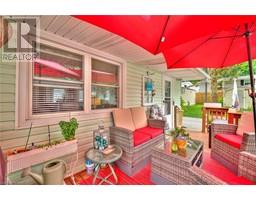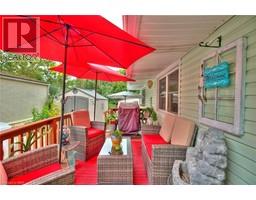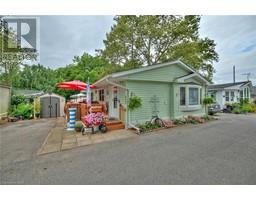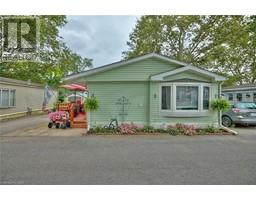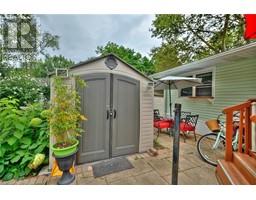2 Bedroom
1 Bathroom
756
Bungalow
Central Air Conditioning
Forced Air
$499,000
Stunning unit, completely remodelled over the past year!! Come enjoy the carefree lifestyle at Creekside Estates in desirable NOTL location!! This 2 bedroom unit comes with the SHARES in the cooperative which bring the pad fees down to $225/month!! Property taxes are $21/month and utility costs are super low as well. Current owner opened up the living room to the kitchen for a great open concept. Impressive kitchen, custom designed with slow closing cabinets, island with storage, farm kitchen sink, new countertops. Tons of windows in the unit, including a solar tube. Primary bedroom with new, custom built in storage. Second bedroom has washer/dryer in closet, second closet used to be 2 piece bathroom, rough ins still there. Cozy living room space with wall of barn doors full of storage. Outside there is a parking spot in front of the unit, a deck and a new shed with hydro. Other features include: high efficient furnace, AC and tankless water heater 2022, all new lighting, new vinyl plank flooring throughout. Park amenities include: heated inground pool, community centre with events, great community vibe (55 years plus) (id:54464)
Property Details
|
MLS® Number
|
40515687 |
|
Property Type
|
Single Family |
|
Amenities Near By
|
Golf Nearby, Shopping |
|
Community Features
|
Quiet Area, Community Centre |
|
Features
|
Paved Driveway |
|
Parking Space Total
|
1 |
|
Structure
|
Shed |
Building
|
Bathroom Total
|
1 |
|
Bedrooms Above Ground
|
2 |
|
Bedrooms Total
|
2 |
|
Appliances
|
Dishwasher, Dryer, Washer, Microwave Built-in |
|
Architectural Style
|
Bungalow |
|
Basement Type
|
None |
|
Construction Style Attachment
|
Detached |
|
Cooling Type
|
Central Air Conditioning |
|
Exterior Finish
|
Vinyl Siding |
|
Fixture
|
Ceiling Fans |
|
Heating Fuel
|
Natural Gas |
|
Heating Type
|
Forced Air |
|
Stories Total
|
1 |
|
Size Interior
|
756 |
|
Type
|
Modular |
|
Utility Water
|
Municipal Water |
Land
|
Acreage
|
No |
|
Land Amenities
|
Golf Nearby, Shopping |
|
Sewer
|
Municipal Sewage System |
|
Size Depth
|
3028 Ft |
|
Size Frontage
|
250 Ft |
|
Size Total Text
|
Unknown |
|
Zoning Description
|
R1 |
Rooms
| Level |
Type |
Length |
Width |
Dimensions |
|
Main Level |
3pc Bathroom |
|
|
Measurements not available |
|
Main Level |
Bedroom |
|
|
10'0'' x 9'9'' |
|
Main Level |
Primary Bedroom |
|
|
10'0'' x 9'2'' |
|
Main Level |
Dinette |
|
|
11'0'' x 7'2'' |
|
Main Level |
Eat In Kitchen |
|
|
11'0'' x 10'10'' |
|
Main Level |
Living Room |
|
|
17'2'' x 9'2'' |
https://www.realtor.ca/real-estate/26300180/23-four-mile-creek-road-unit-426-niagara-on-the-lake


