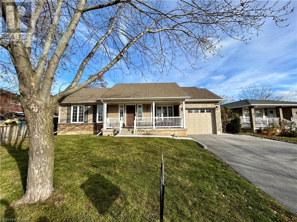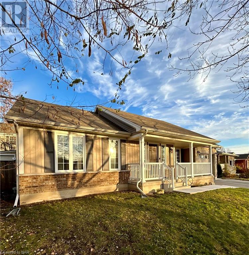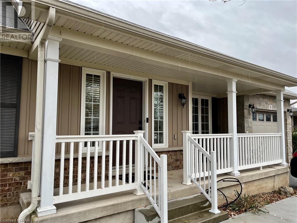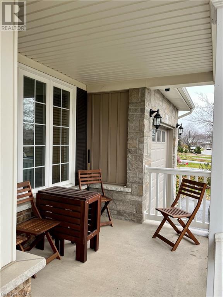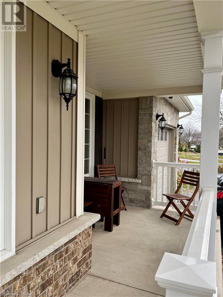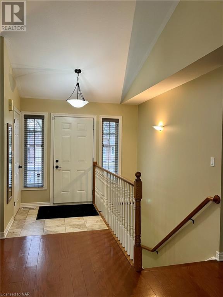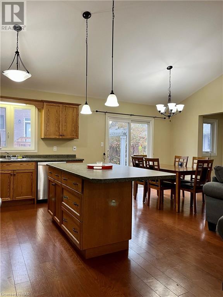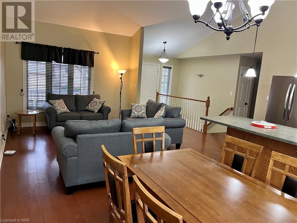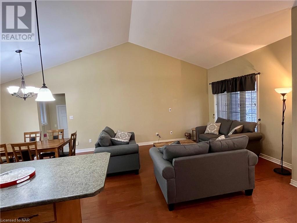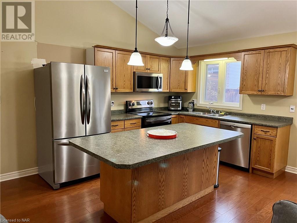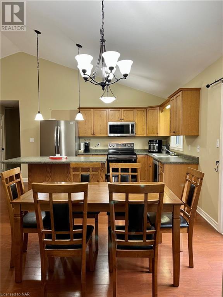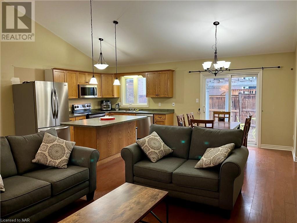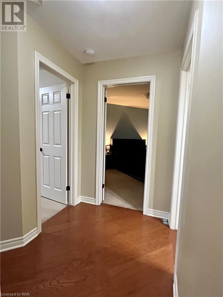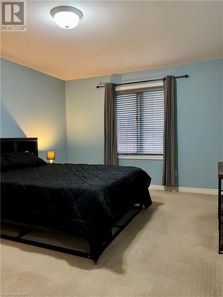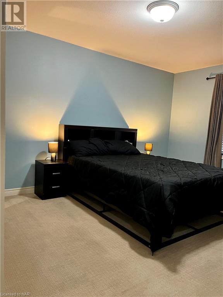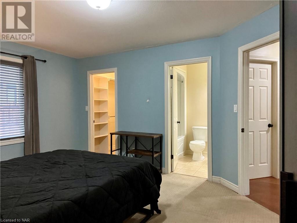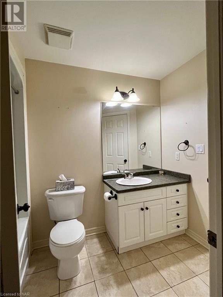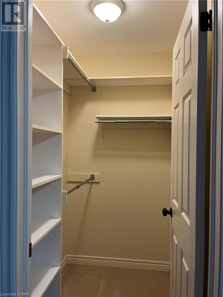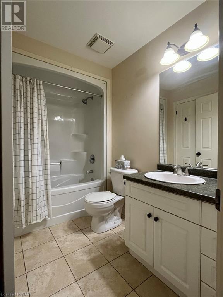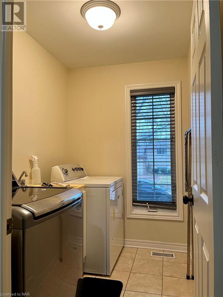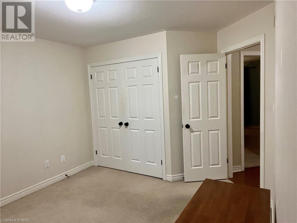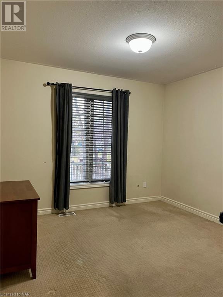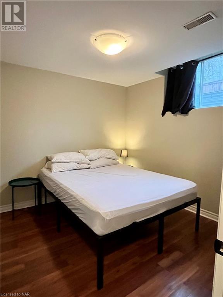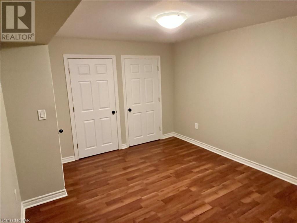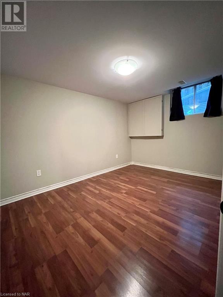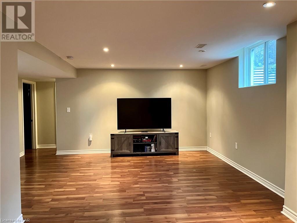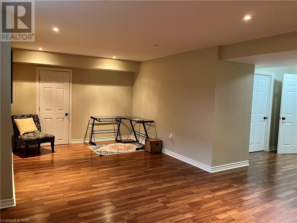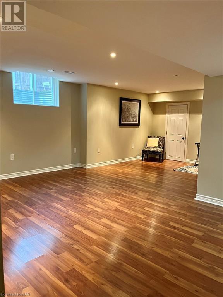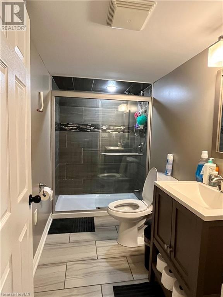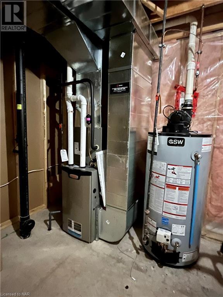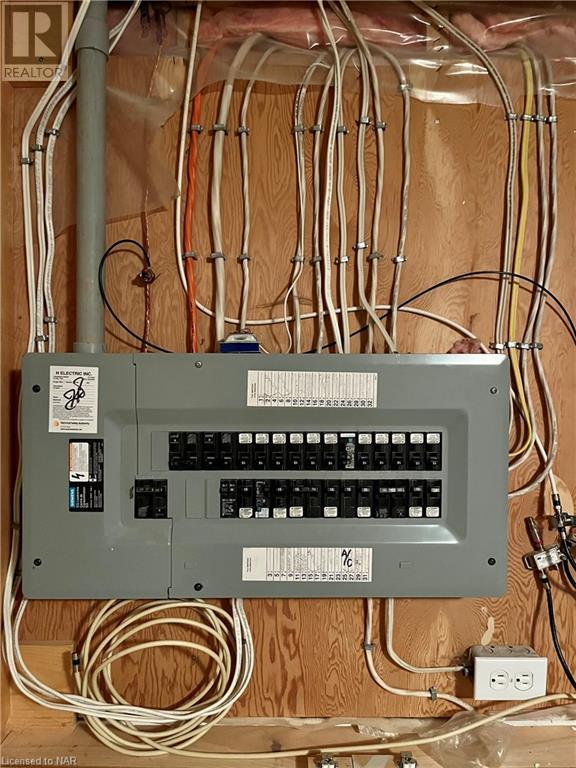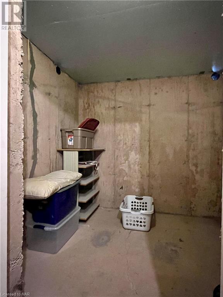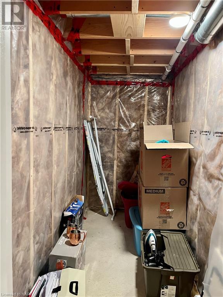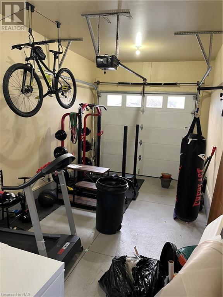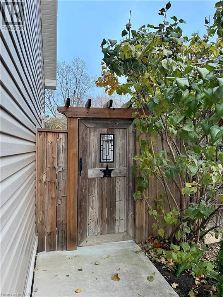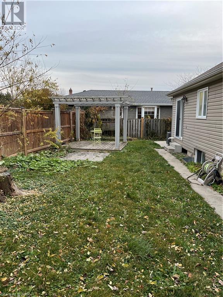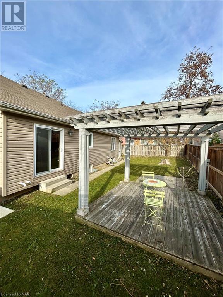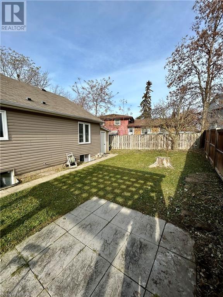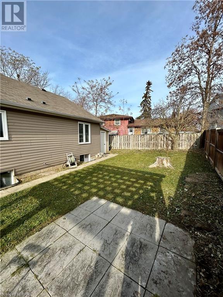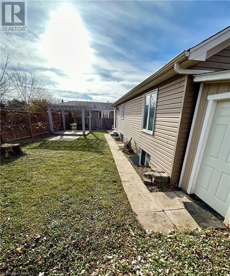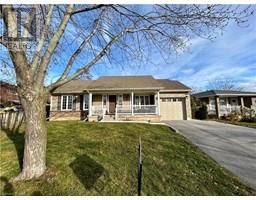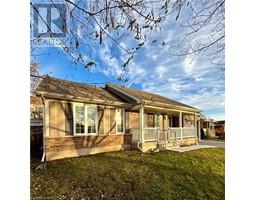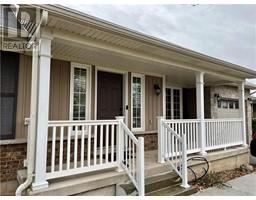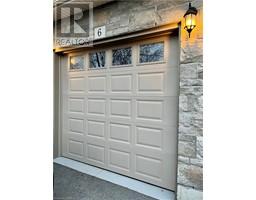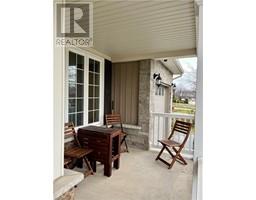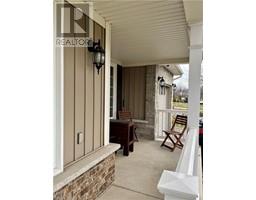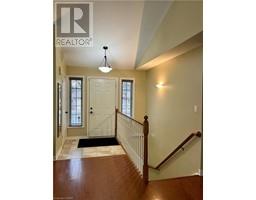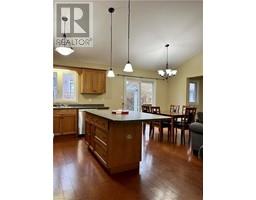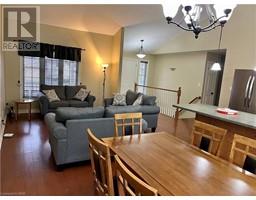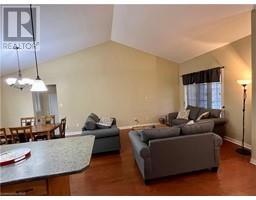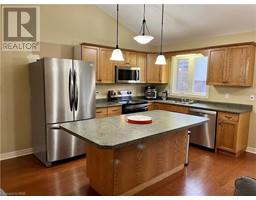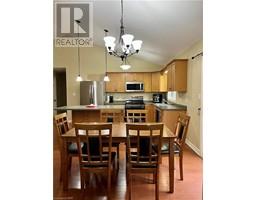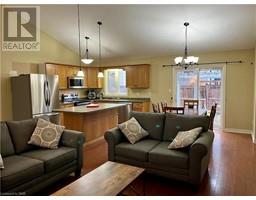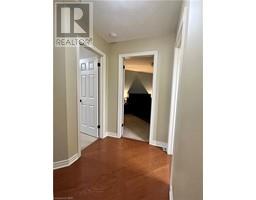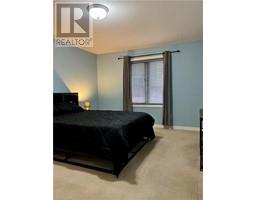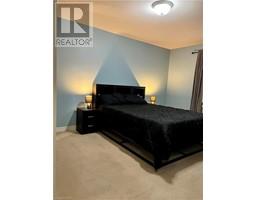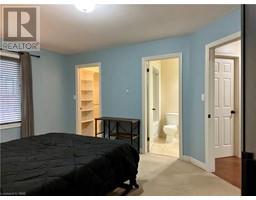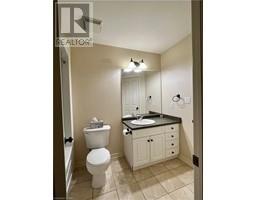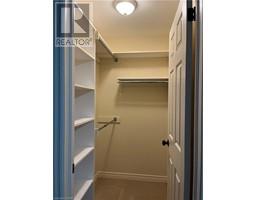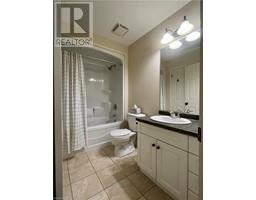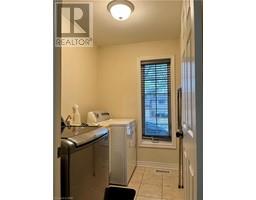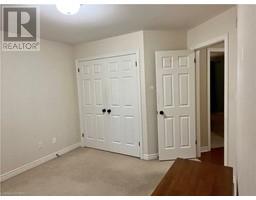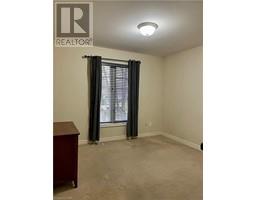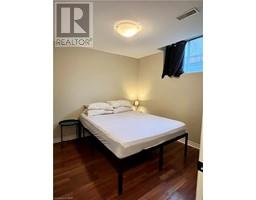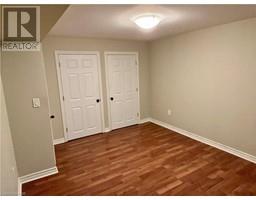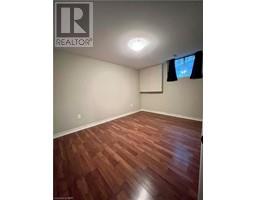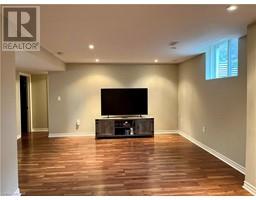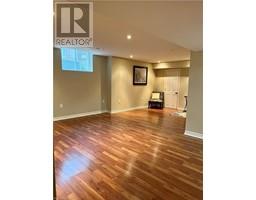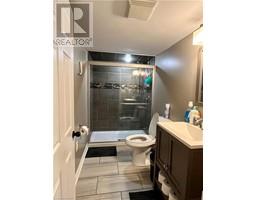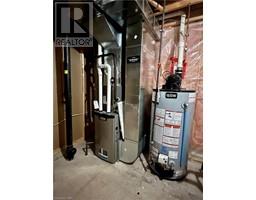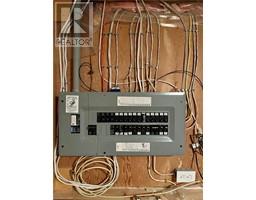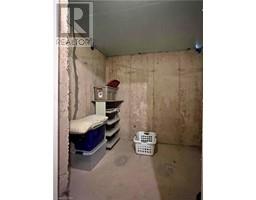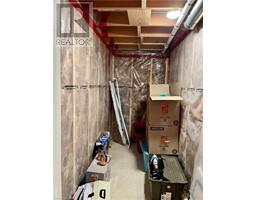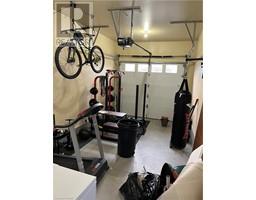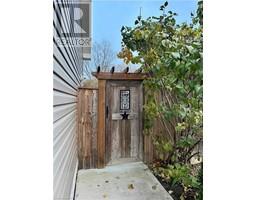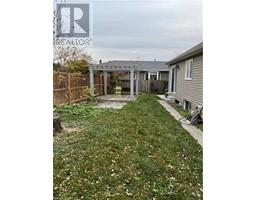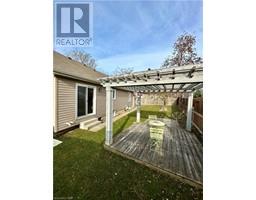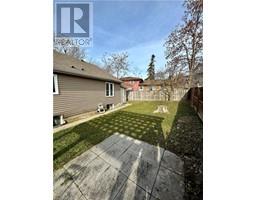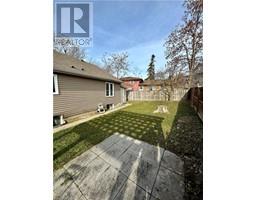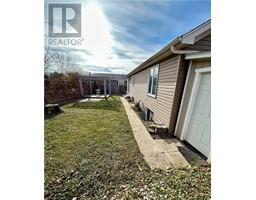6 Andrea Drive St. Catharines, Ontario L2S 3N7
$649,977
15 years young, a bungalow like this, does not come around often. Steps to schools, parks, and walking trails. Welcome home to this 2+2 bedroom two bathroom bungalow with fully finished basement. Wonderful curb appeal and a beautiful covered front porch is what you see first. Open the front door to a welcoming foyer with open concept kitchen, dining, and living room. Patio doors off the dining room to fenced backyard. You’ll also fine 2 good size bedrooms, the primary featuring a walk-in closet and en suite privileges. Main floor laundry and walk-in pantry with garage access from house wraps up the main floor. Downstairs you’ll find a family room, 2 bedrooms with large closets and egress windows. Bright egress windows also found in the family room. Also featuring Extra storage rooms, and a cold cellar. Newer central air and furnace. Attached garage with insulated door and opener. Fenced backyard with pergola and storage shed. (id:54464)
Open House
This property has open houses!
11:00 am
Ends at:1:00 pm
Newer 2+2 Bungalow. Sought after layout in a fantastic area! Finished top to bottom with attached garage. Priced to SELL!! Open 11am-1pm meet James Britton 905-984-7711
Property Details
| MLS® Number | 40515102 |
| Property Type | Single Family |
| Amenities Near By | Golf Nearby, Hospital, Public Transit, Schools, Shopping |
| Communication Type | High Speed Internet |
| Community Features | Quiet Area, School Bus |
| Equipment Type | Water Heater |
| Features | Paved Driveway, Automatic Garage Door Opener |
| Parking Space Total | 5 |
| Rental Equipment Type | Water Heater |
| Structure | Porch |
Building
| Bathroom Total | 2 |
| Bedrooms Above Ground | 2 |
| Bedrooms Below Ground | 2 |
| Bedrooms Total | 4 |
| Appliances | Central Vacuum - Roughed In, Dishwasher, Dryer, Microwave, Refrigerator, Stove, Washer, Window Coverings, Garage Door Opener |
| Architectural Style | Bungalow |
| Basement Development | Finished |
| Basement Type | Full (finished) |
| Constructed Date | 2008 |
| Construction Style Attachment | Detached |
| Cooling Type | Central Air Conditioning |
| Exterior Finish | Brick Veneer, Stone, Vinyl Siding |
| Foundation Type | Poured Concrete |
| Heating Fuel | Natural Gas |
| Heating Type | Forced Air |
| Stories Total | 1 |
| Size Interior | 1130 |
| Type | House |
| Utility Water | Municipal Water |
Parking
| Attached Garage |
Land
| Acreage | No |
| Land Amenities | Golf Nearby, Hospital, Public Transit, Schools, Shopping |
| Sewer | Municipal Sewage System |
| Size Depth | 77 Ft |
| Size Frontage | 67 Ft |
| Size Total Text | Under 1/2 Acre |
| Zoning Description | R1 |
Rooms
| Level | Type | Length | Width | Dimensions |
|---|---|---|---|---|
| Lower Level | Cold Room | 8'3'' x 7'0'' | ||
| Lower Level | Storage | 11'0'' x 8'0'' | ||
| Lower Level | Storage | 8'0'' x 3'10'' | ||
| Lower Level | 3pc Bathroom | Measurements not available | ||
| Lower Level | Bedroom | 9'10'' x 9'8'' | ||
| Lower Level | Bedroom | 13'6'' x 11'0'' | ||
| Lower Level | Family Room | 23'0'' x 17'0'' | ||
| Main Level | Foyer | 6'0'' x 5'5'' | ||
| Main Level | 4pc Bathroom | Measurements not available | ||
| Main Level | Laundry Room | 7'2'' x 5'5'' | ||
| Main Level | Bedroom | 10'9'' x 10'0'' | ||
| Main Level | Primary Bedroom | 14'8'' x 11'11'' | ||
| Main Level | Kitchen | 15'0'' x 10'0'' | ||
| Main Level | Dining Room | 15'0'' x 10'0'' | ||
| Main Level | Living Room | 12'2'' x 11'6'' |
Utilities
| Cable | Available |
| Electricity | Available |
| Natural Gas | Available |
| Telephone | Available |
https://www.realtor.ca/real-estate/26300337/6-andrea-drive-st-catharines
Interested?
Contact us for more information


